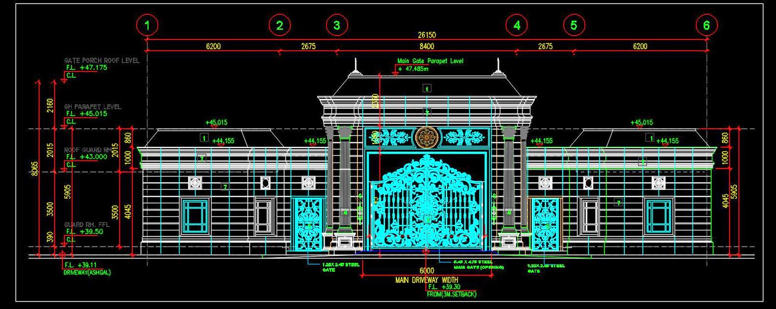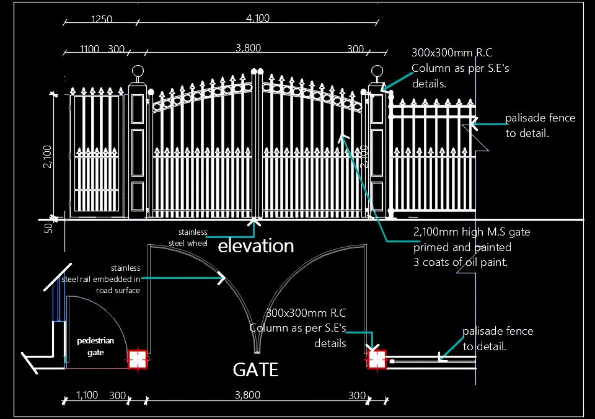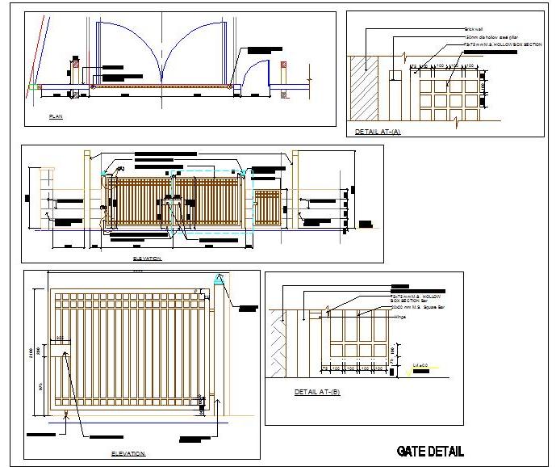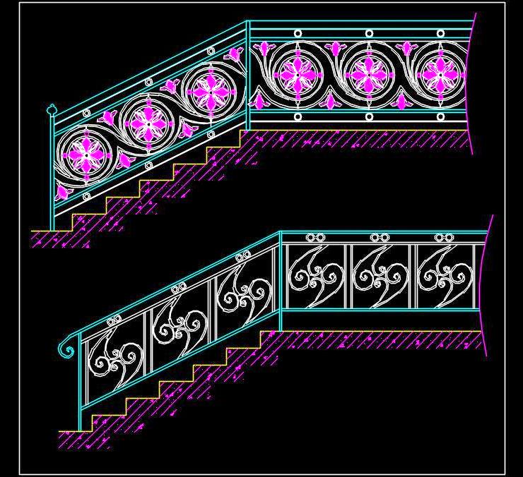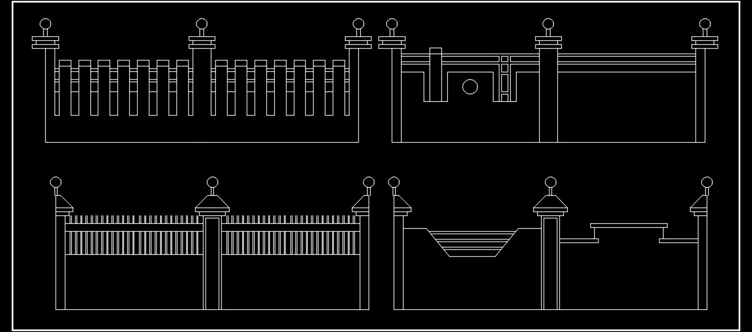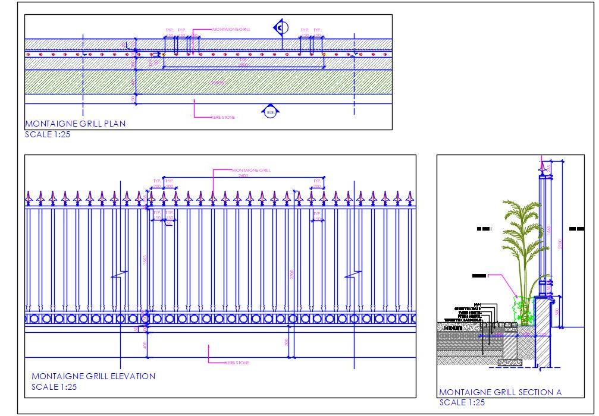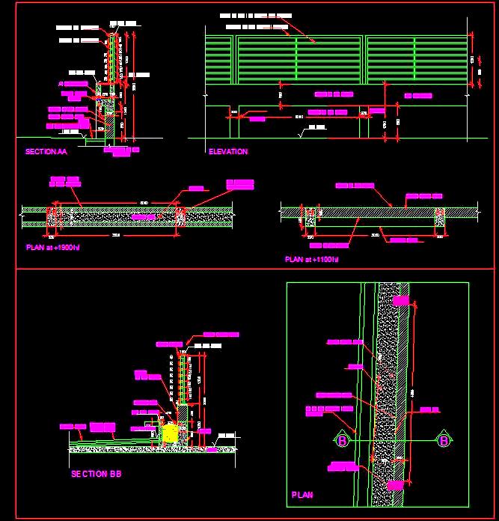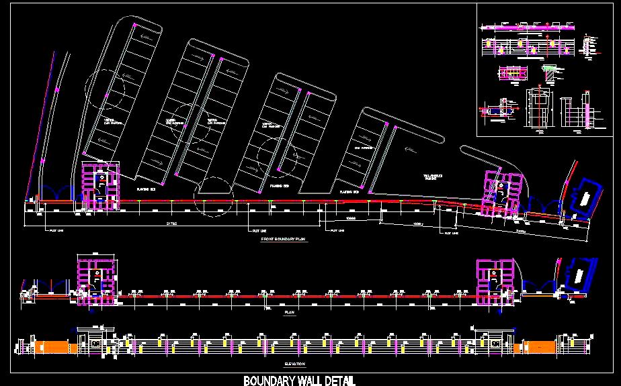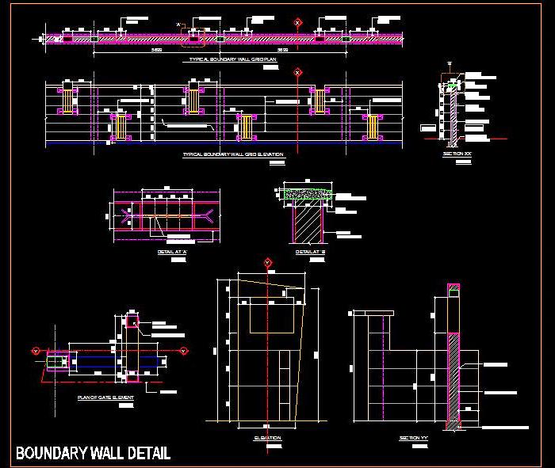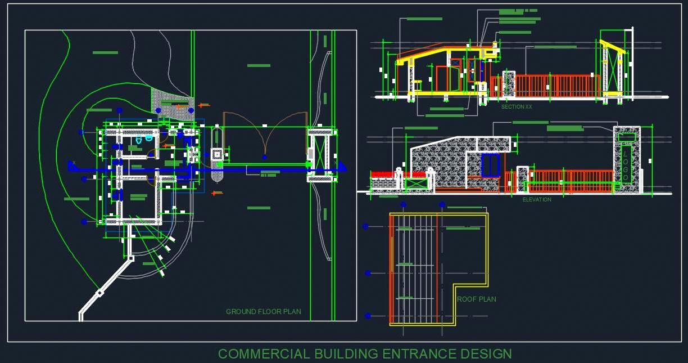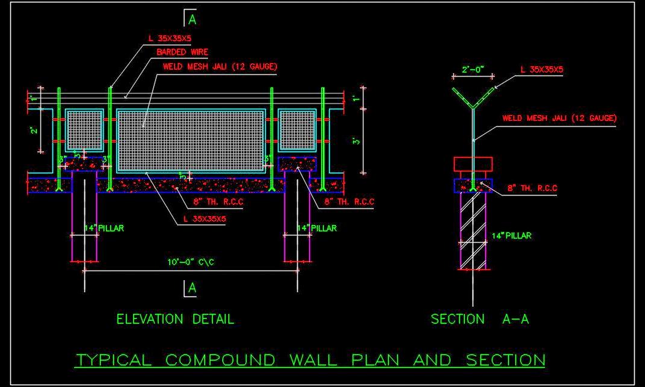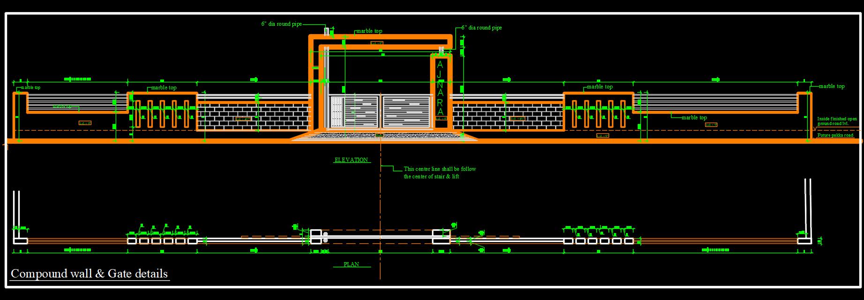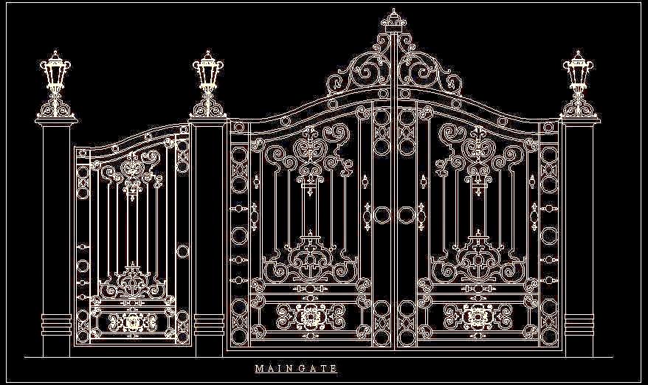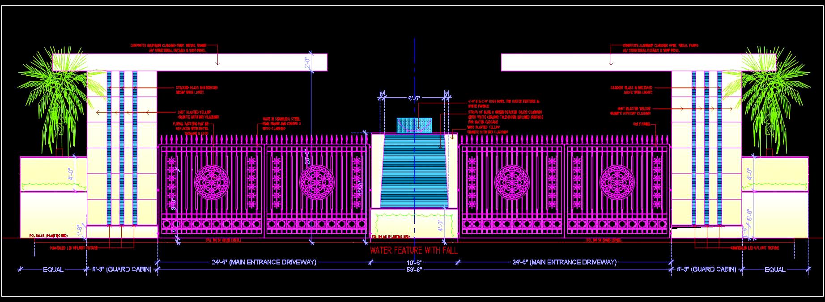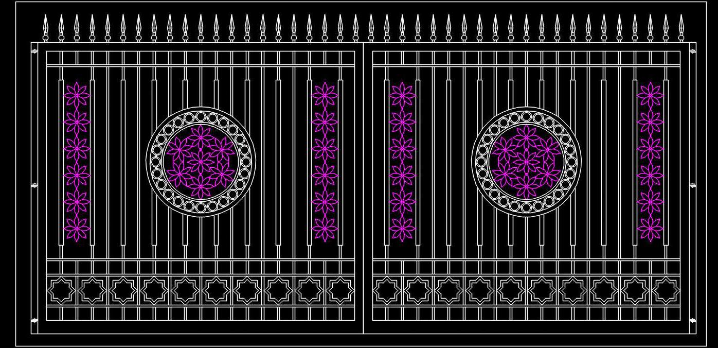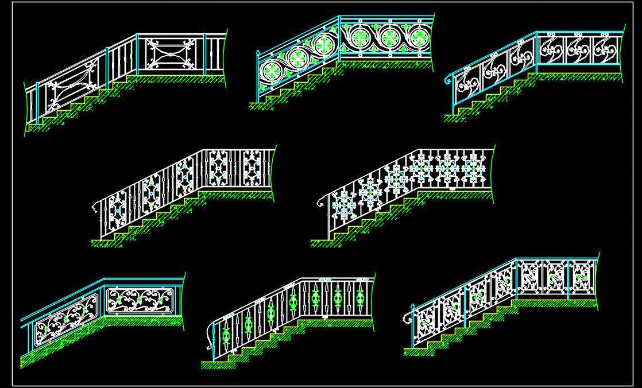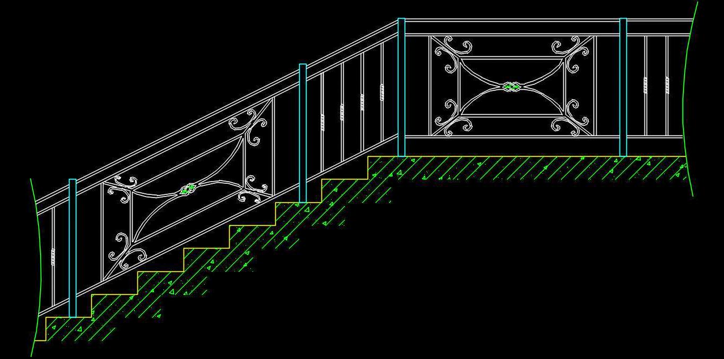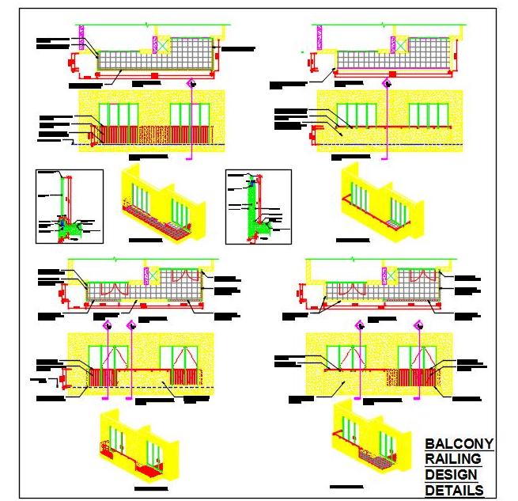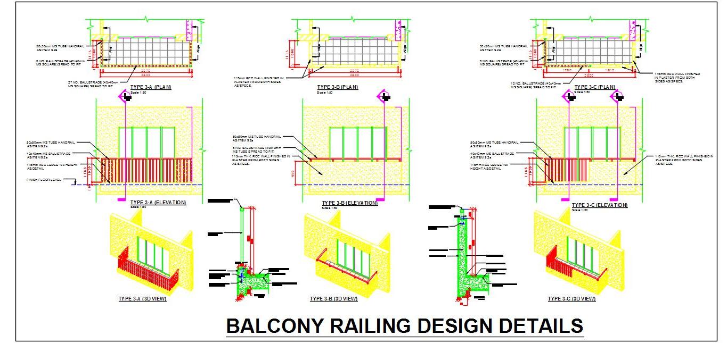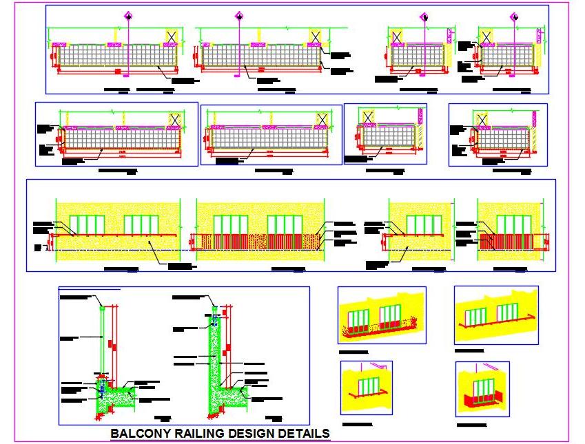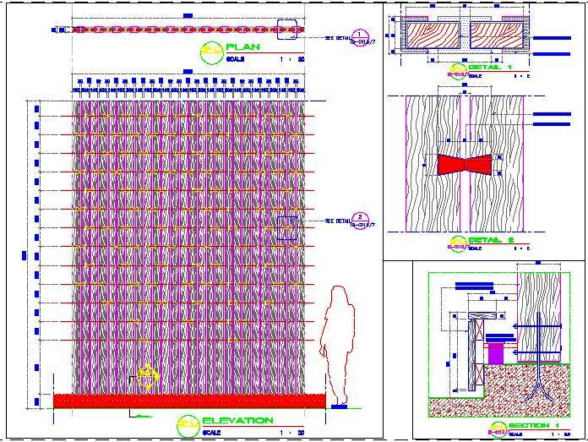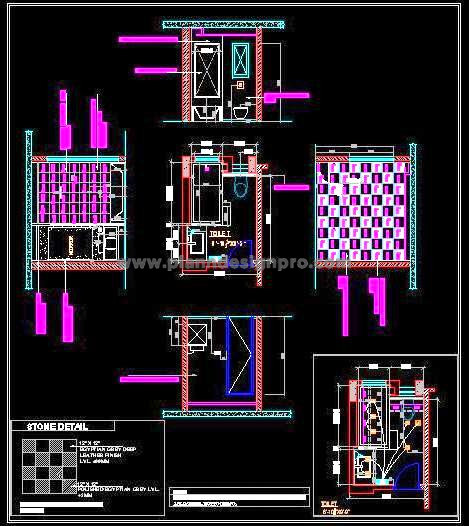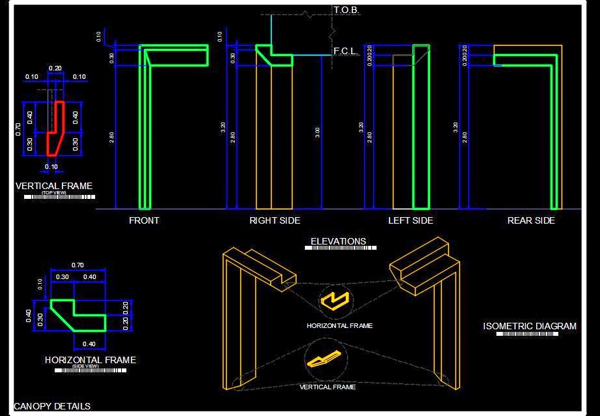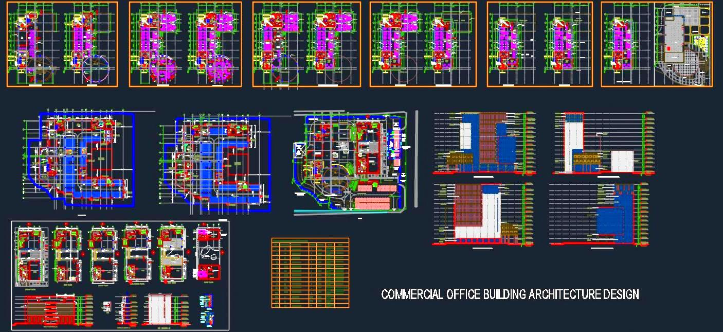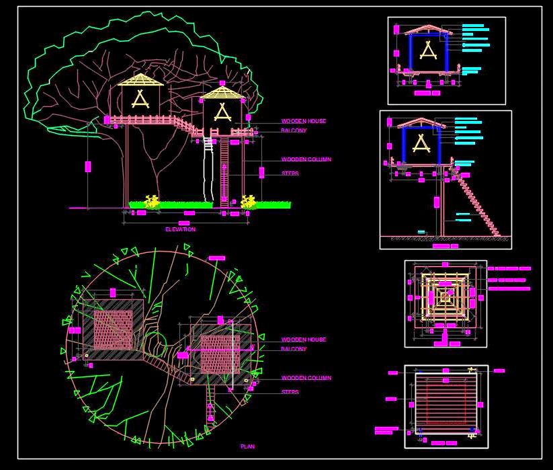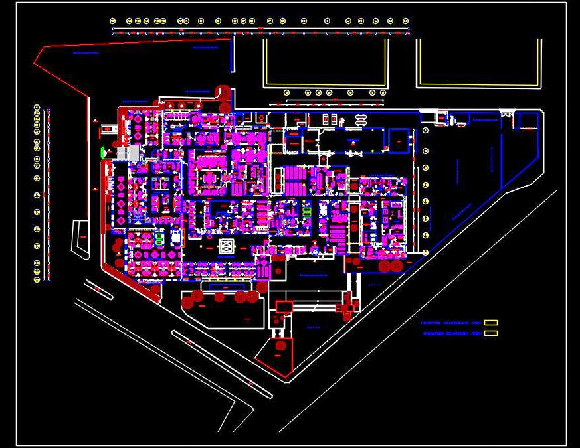'Plan N Design' - All Drawings
Main Gate and Compound Wall CAD Drawing for Building Entrance
Explore this detailed AutoCAD drawing featuring a building e ...
Main Gate, Pedestrian Gate & Fence CAD Design in AutoCAD
This AutoCAD drawing features a detailed design of a Main Ga ...
Main Gate, Pedestrian Gate, and Fence Design in AutoCAD DWG
This AutoCAD DWG drawing presents a detailed design of a Mai ...
Metal Staircase Railing CAD Block with Decorative Patterns
Download a detailed CAD block featuring two elegant staircas ...
Boundary Wall Free CAD Blocks- Variations in Brick and MS Grill
Download this free Autocad DWG block featuring designs for a ...
Boundary Wall Free CAD Drawing with Elevation and Plan
Download this detailed Autocad drawing of a boundary or comp ...
Boundary Wall Grill Design DWG with Planters Design
This Autocad drawing provides a comprehensive design for a b ...
Boundary Wall Plan and Elevation CAD Drawing for Architects
Discover the detailed Autocad drawing of a boundary or compo ...
Boundary Wall with Planter and Metal Grill- AutoCAD DWG
This AutoCAD DWG drawing provides a detailed design for a bo ...
Commercial Boundary Wall & Gate Design in AutoCAD DWG
This AutoCAD DWG drawing provides a comprehensive design for ...
Commercial Boundary Wall CAD- Brickwork & MS Pipes Design
This AutoCAD DWG drawing offers a detailed design for a comm ...
Commercial Building Entrance CAD- Floor Plan, Elevation & Gates
This AutoCAD DWG drawing offers a comprehensive design for a ...
Compound Wall Design CAD File with Brick and RCC
Discover this detailed AutoCAD drawing of a typical compound ...
Compound Wall and Main Gate Design Details in AutoCAD
Explore this detailed AutoCAD drawing of a compound wall sta ...
Compound Wall in Brick Masonry- Plan and Elevation in AutoCAD
This Autocad DWG block features a detailed design of a bound ...
Detailed Main Gate CAD Drawing Stainless Steel & Wood Design
Explore this detailed AutoCAD drawing showcasing a main gate ...
Elegant Main Gate CAD Block with Floral Design - Free DWG
Explore this free AutoCAD DWG block featuring a beautifully ...
Entrance Gate CAD Design with Waterfall for Township or Commercial
This Autocad drawing showcases the detailed design of a mode ...
Floral Pattern Main Gate Design CAD Block
Discover the detailed AutoCAD block of a modern main gate, f ...
Floral Pattern Railing CAD Block for Stairs & Balconies
Download this AutoCAD block featuring eight unique designs o ...
Floral Wrought Iron Railing Free CAD Block
Download a free CAD block of a beautifully designed staircas ...
Balcony Railing Design CAD- MS Pipe, RCC Wall options
This AutoCAD drawing provides detailed designs for balcony r ...
Balcony Railing Design DWG- MS & RCC Options
This AutoCAD DWG drawing provides detailed balcony railing d ...
Balcony Railing Design DWG- MS & RCC Wall Railing Details
This AutoCAD drawing provides detailed designs for balcony r ...

Join Our Newsletter!
Enter Your Email to Receive Our Latest newsletter.

