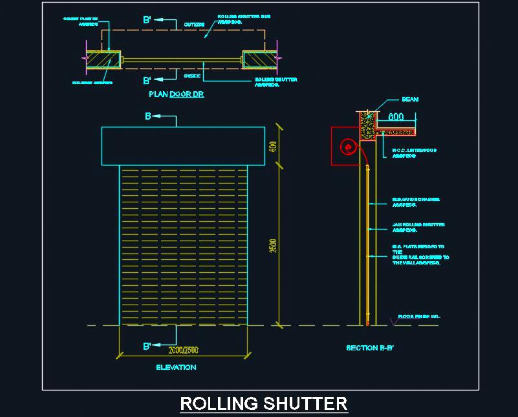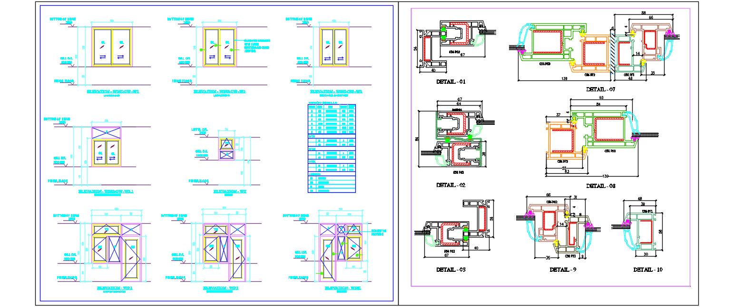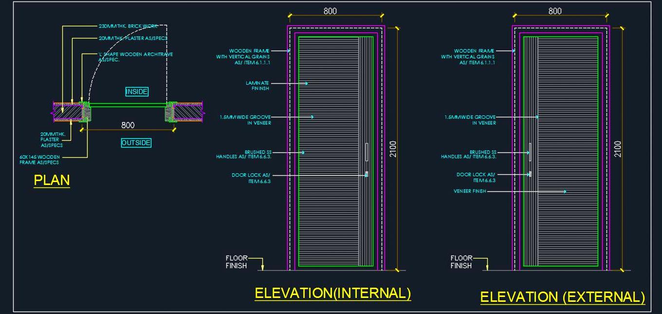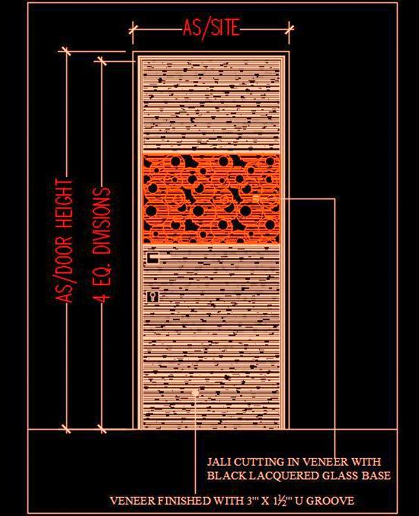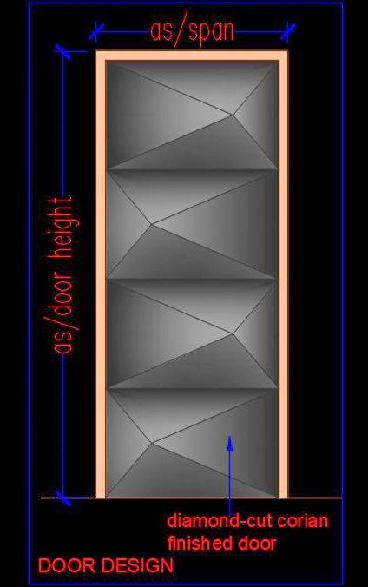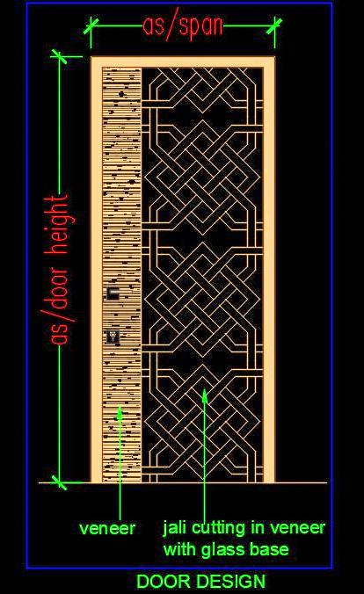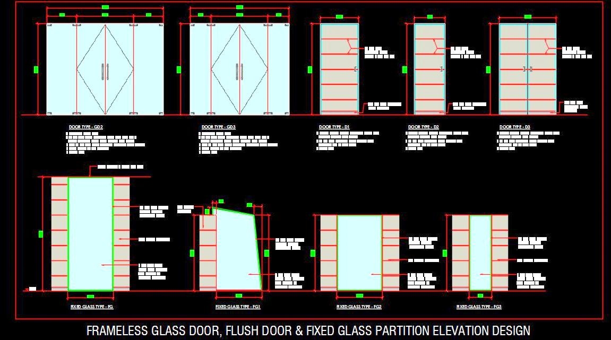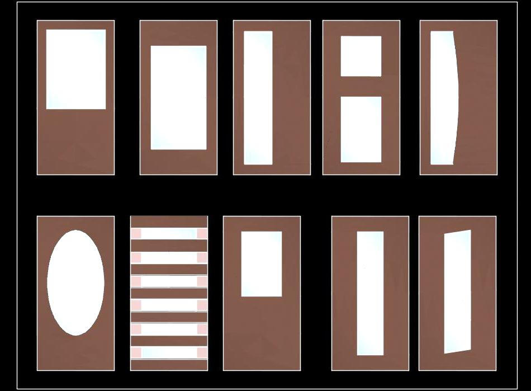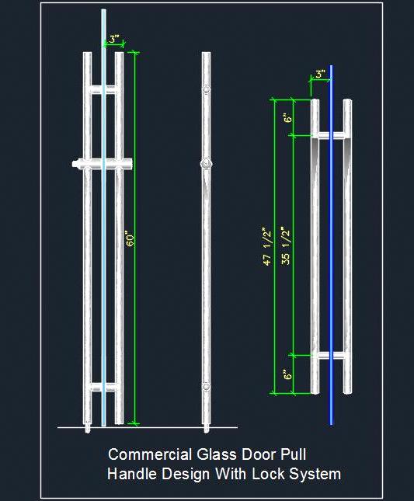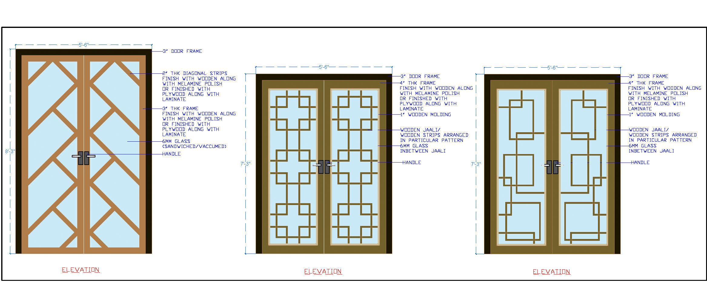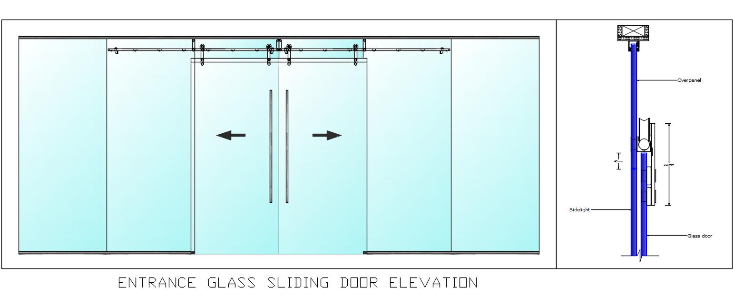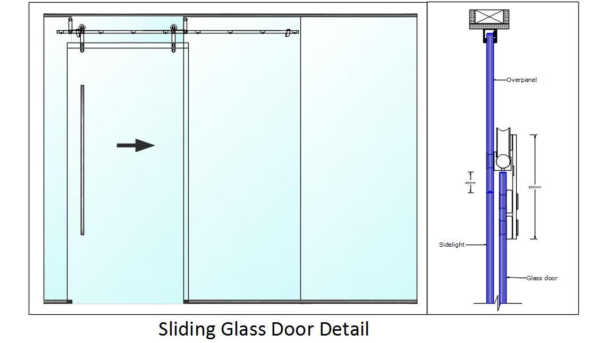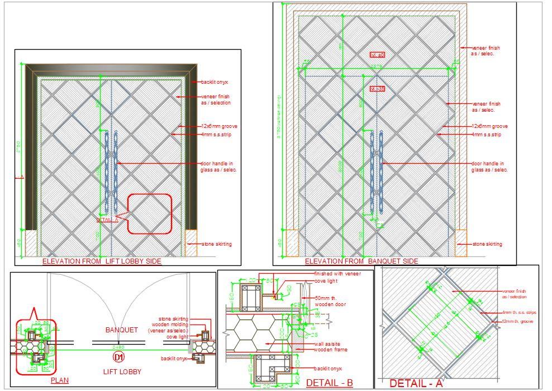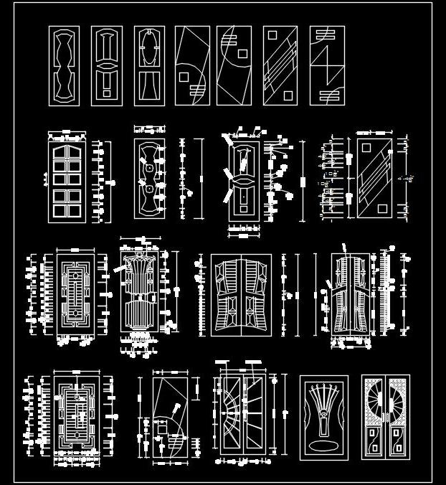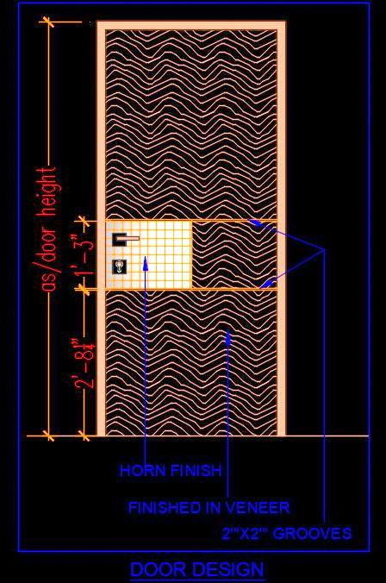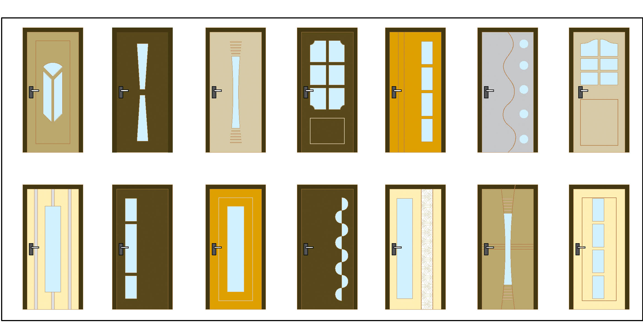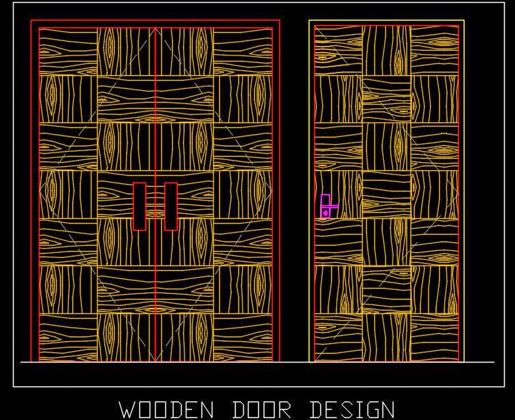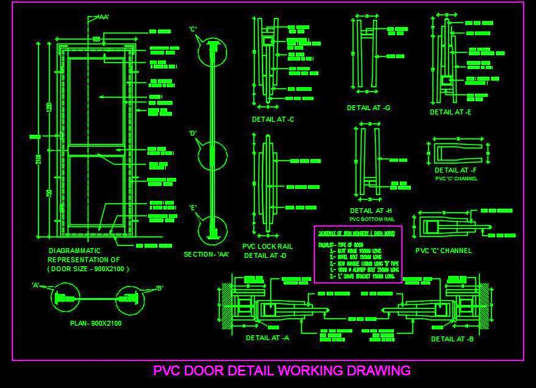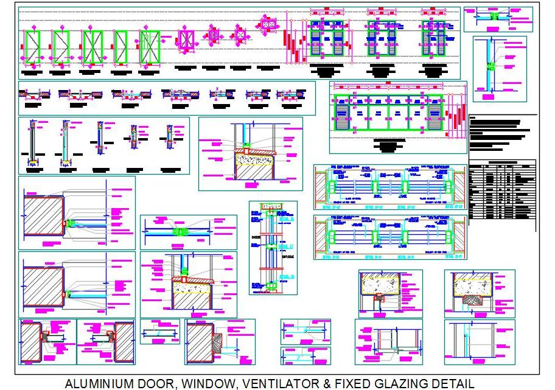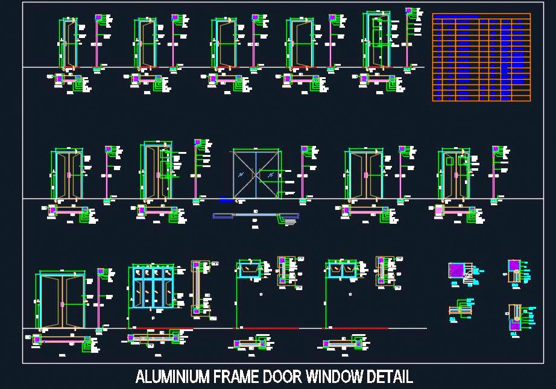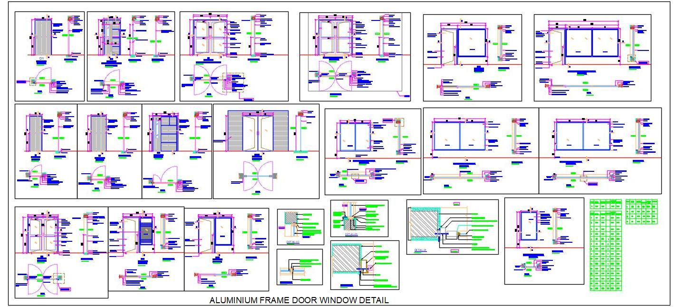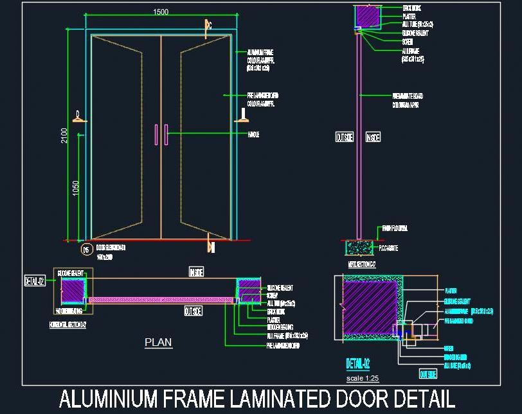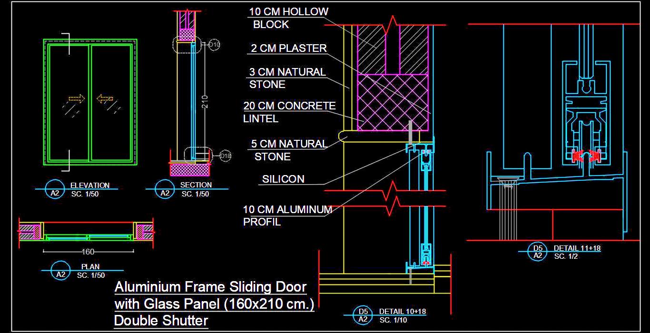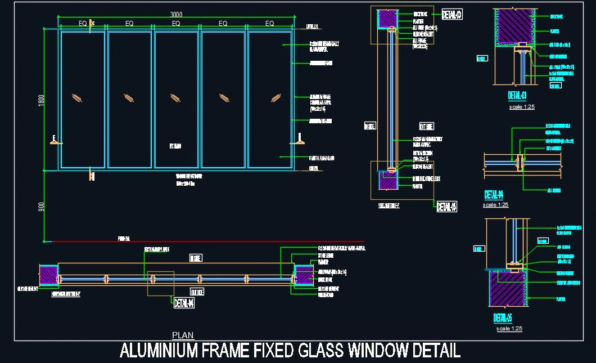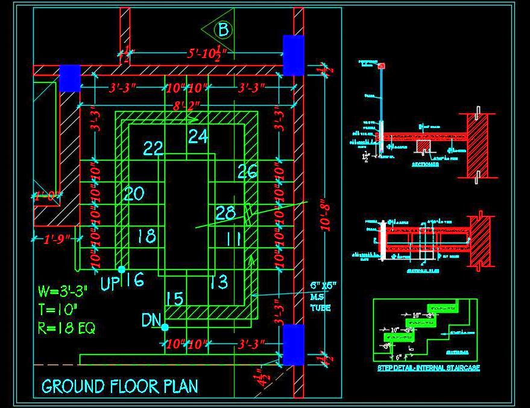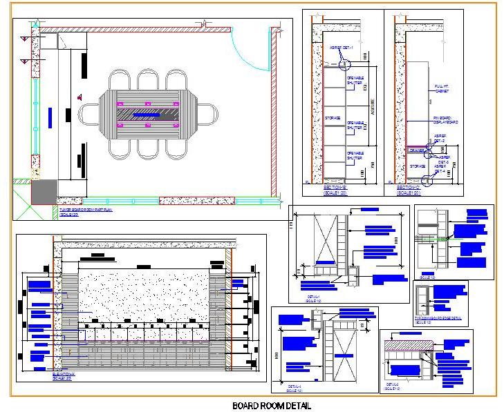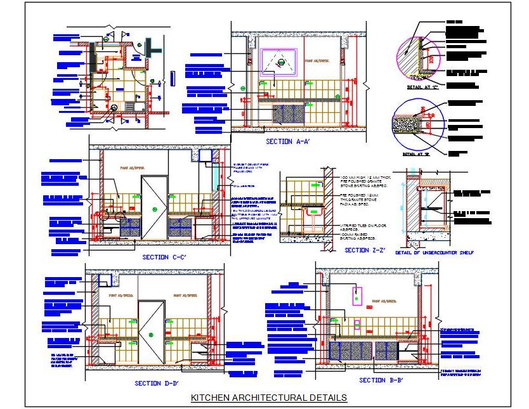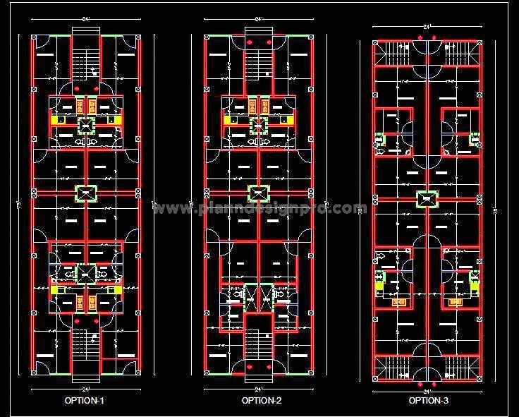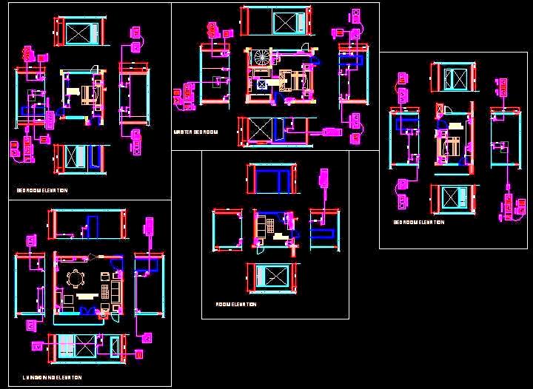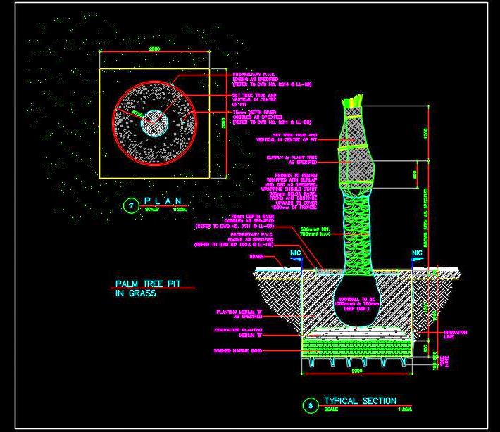'Plan N Design' - All Drawings
Rolling Shutter Free CAD Block- Plan, Elevation & Section
This free AutoCAD DWG block features a detailed rolling shut ...
UPVC Door & Window CAD Drawing- Frame Sections & Profiles
This AutoCAD drawing provides detailed designs of various UP ...
Flush Door CAD Detail- Veneer Finish and Frame Sections
This AutoCAD DWG drawing features a detailed design of an 80 ...
Flush Door Free CAD Block - Modern Design with Veneer & CNC Jali
This CAD block features a detailed 2D design of a modern flu ...
Flush Door Free CAD Block - Stylish Corian Design
This Free CAD block features a detailed 2D design of a moder ...
Flush Door Free CAD Design- Modern Veneer with Glass and Jali
This Free CAD block features a detailed 2D design of a moder ...
Flush Doors and Glass Partitions CAD Block Collection
Explore this detailed AutoCAD DWG CAD block featuring frame- ...
Free AutoCAD Door Blocks- Modern Veneer and Glass Designs
Explore this collection of Free CAD blocks featuring various ...
Glass Door Handle Detail DWG- Sectional View & Fixing Details
This AutoCAD DWG drawing provides a detailed design of a com ...
Glass Doors CAD Block with Geometrical Patterns
Download this detailed AutoCAD drawing of a Glass Door CAD B ...
Glass Sliding Door Design Free DWG Download
This free AutoCAD drawing provides detailed designs for an e ...
Glass Sliding Door Detail- Free CAD Elevation & Section Views
This Free AutoCAD DWG drawing provides a detailed design of ...
High-End Entrance Door CAD Design- Wood, Stainless Steel, Stone
This Autocad drawing features a sophisticated main entrance ...
Metal & Steel Doors- Free CAD Blocks
Download free Autocad DWG blocks featuring various metal and ...
Modern Flush Door Design- Free CAD Block with Veneer Finish
This CAD block features a detailed 2D design of a modern flu ...
Modern Glass and Wood Door CAD Block DWG
Download this detailed AutoCAD DWG file of a modern Wood and ...
Modern Wooden Door CAD Block Collection
Explore this AutoCAD DWG file featuring modern wooden door C ...
Aluminium Door & Window CAD Details with Fixing & Specifications
This AutoCAD DWG drawing provides comprehensive details for ...
Aluminium Door & Window Details CAD- Frame Profiles & Joinery
This AutoCAD drawing provides detailed specifications for al ...
Aluminium Frame Design CAD- Doors, Windows, Ventilators & Glazing
This AutoCAD DWG drawing provides comprehensive details for ...
Aluminium Frame Laminated Door DWG- Plans, Elevations, Sections
This AutoCAD DWG drawing features a detailed design of a dou ...
Aluminium Frame Sliding Door with Glass Shutters- Autocad Drawing
This Autocad drawing features a detailed design of an alumin ...
Aluminium Frame Window DWG- Plan, Elevation, & Joinery Details
This AutoCAD drawing provides a detailed design of an alumin ...

Join Our Newsletter!
Enter Your Email to Receive Our Latest newsletter.

