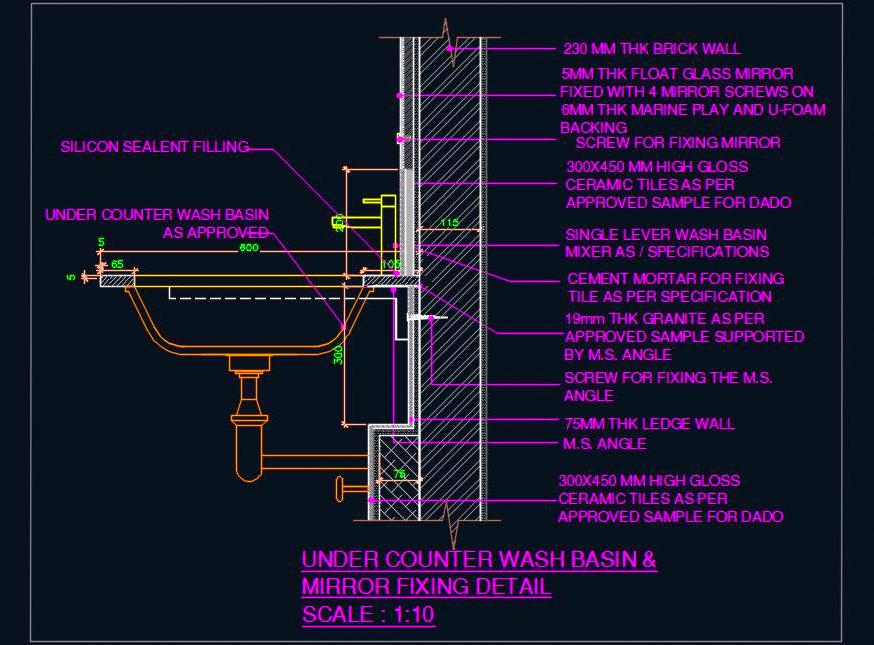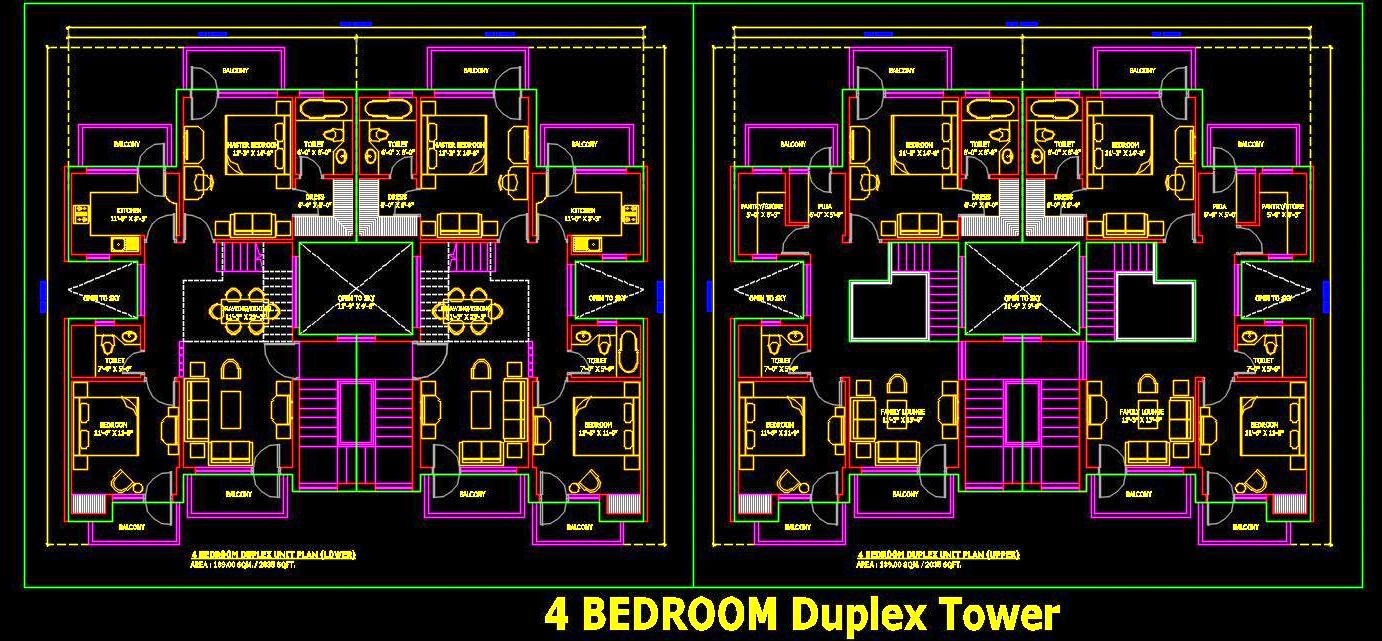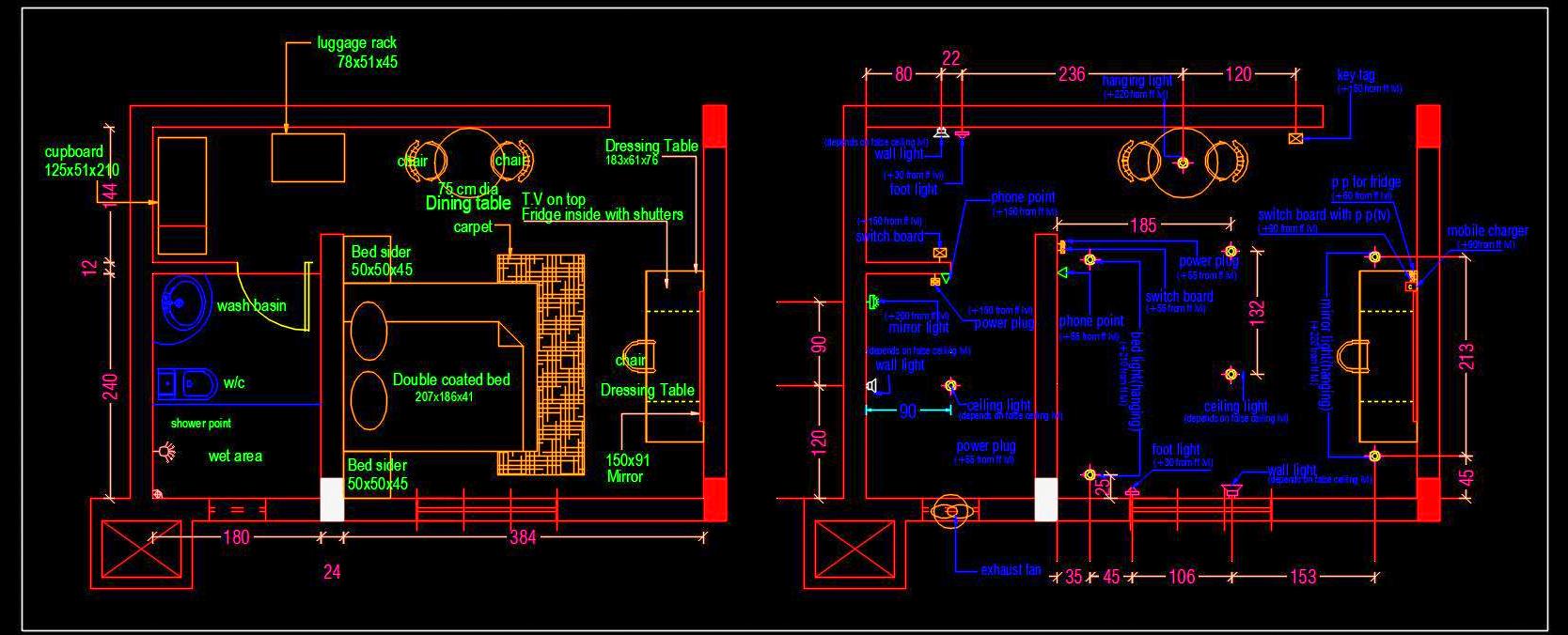'Plan N Design' - All Drawings
Dining Hall Layout with Commercial Kitchen Design - DWG
This AutoCAD layout plan provides a detailed design for a di ...
Hostel Mess CAD Design- Kitchen, Dining, and Utility Areas
This AutoCAD layout plan offers a detailed design for a kitc ...
Spacious Dining Hall and Commercial Kitchen DWG for Clubs & Hostels
This AutoCAD CAD Block provides a comprehensive architectura ...
Commercial Dining Area CAD- Layout, Ceiling, Flooring DWG
This AutoCAD CAD Block provides a detailed architectural lay ...
Hostel Building Layout in Autocad- G+1 Design Details
Download this comprehensive Autocad drawing of a School Hos ...

Join Our Newsletter!
Enter Your Email to Receive Our Latest newsletter.

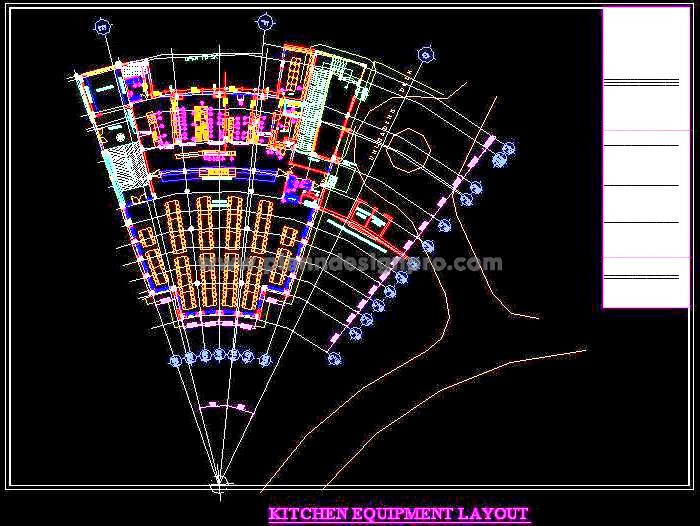
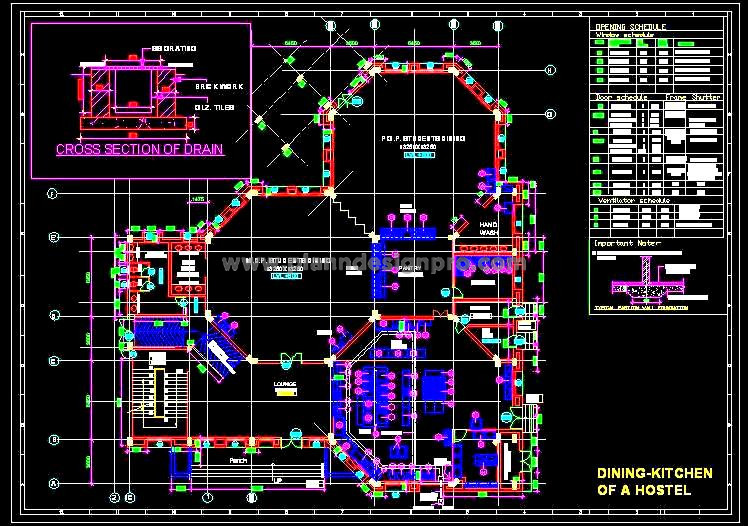
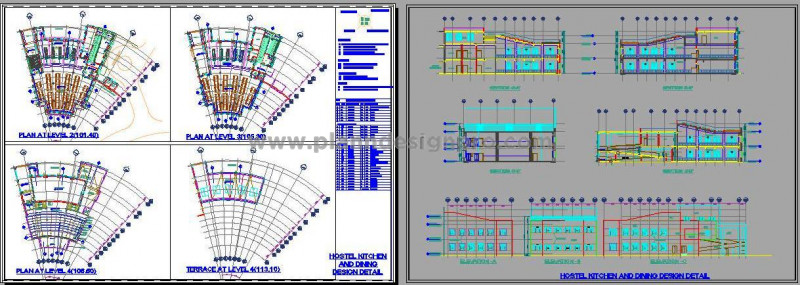
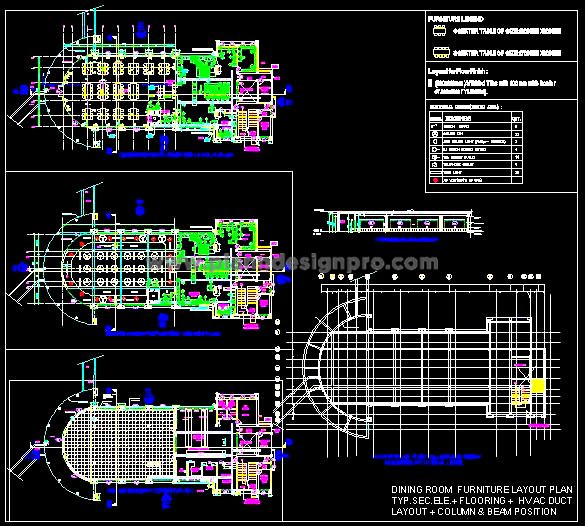
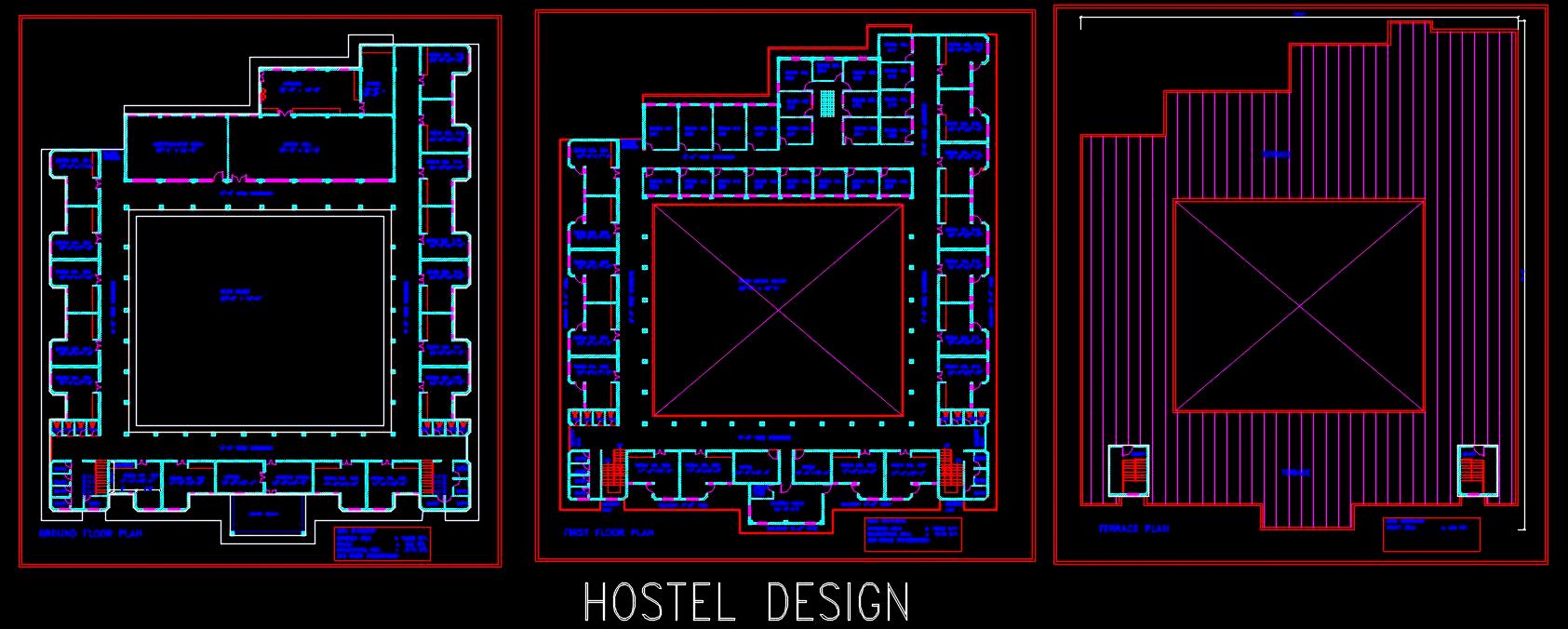
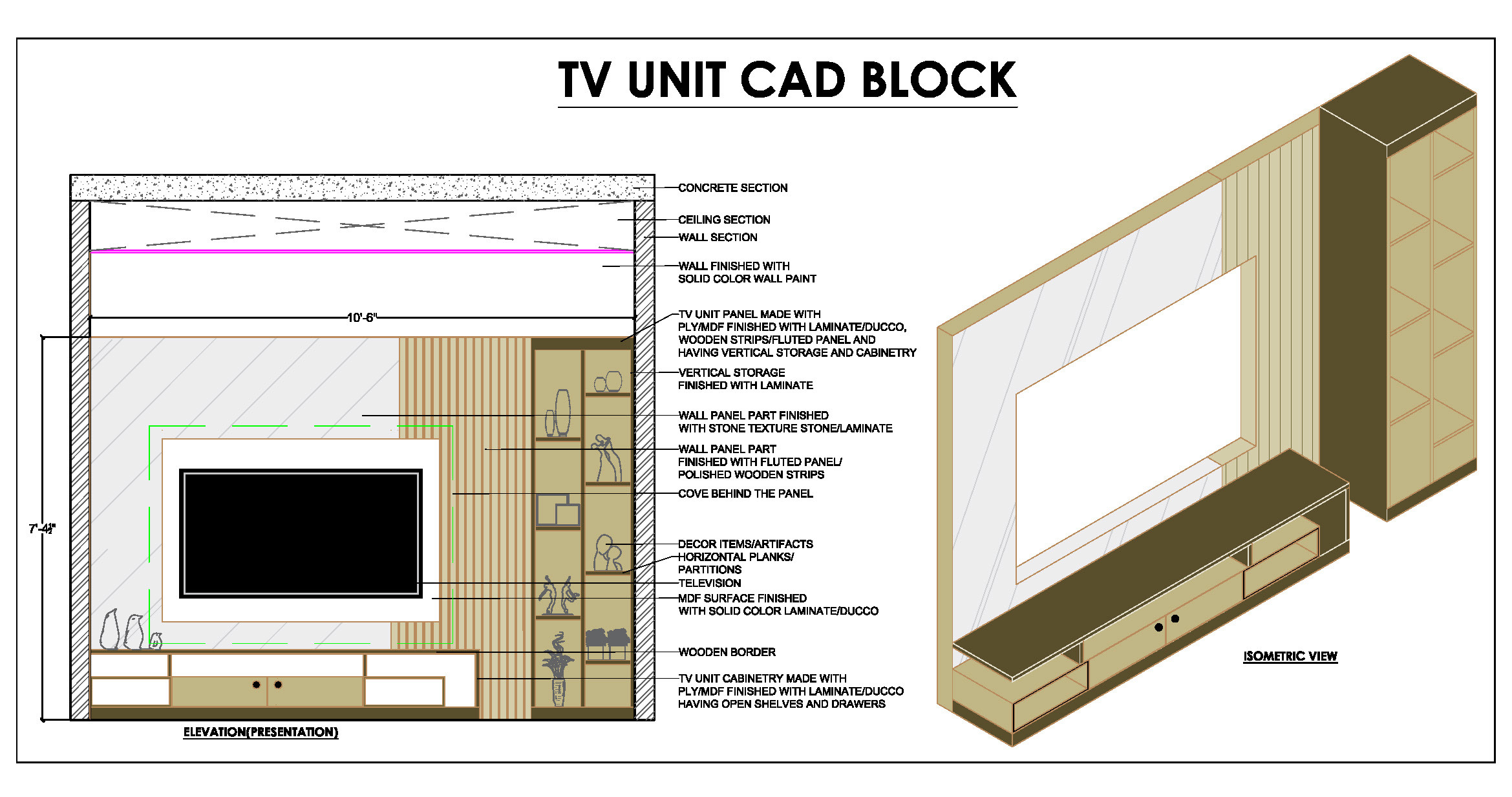
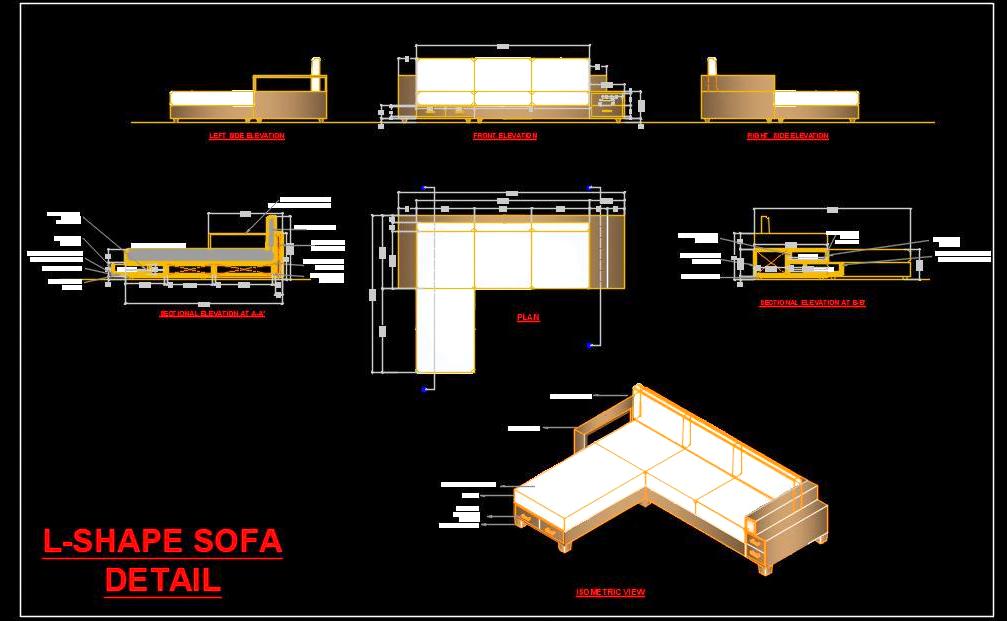
.jpg)
