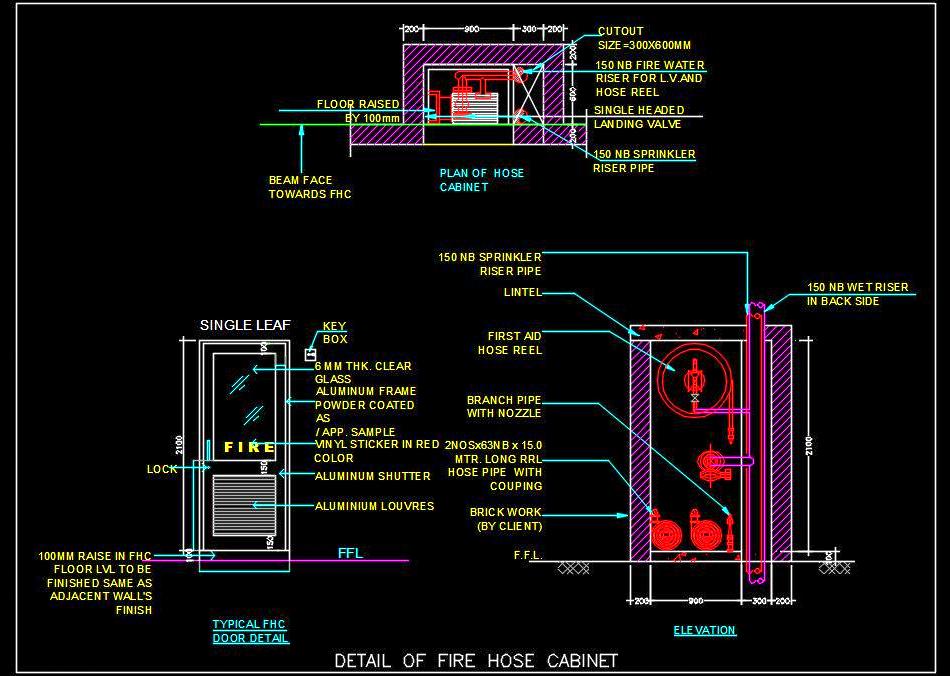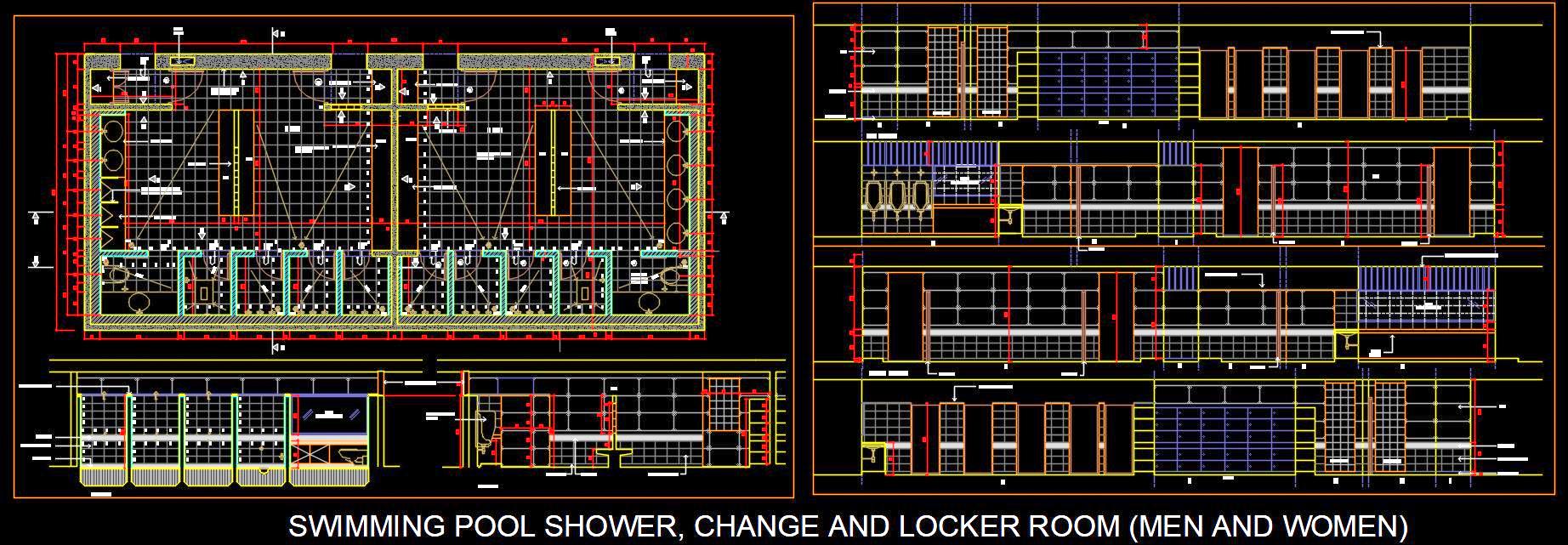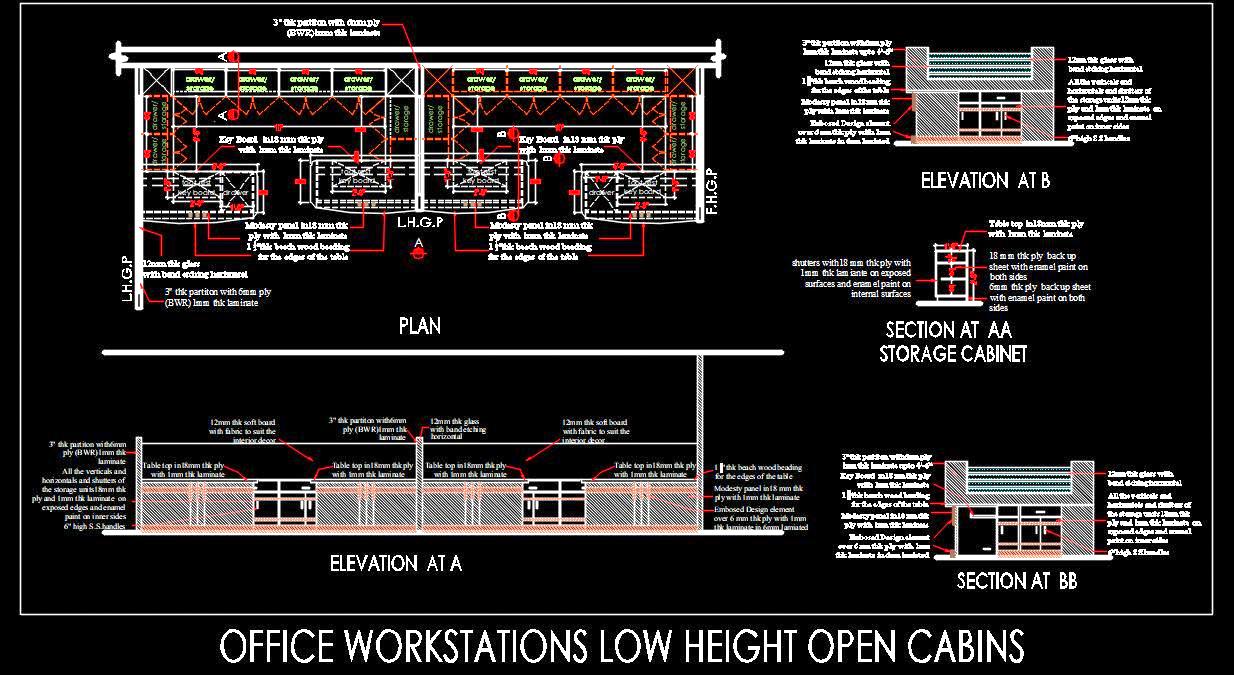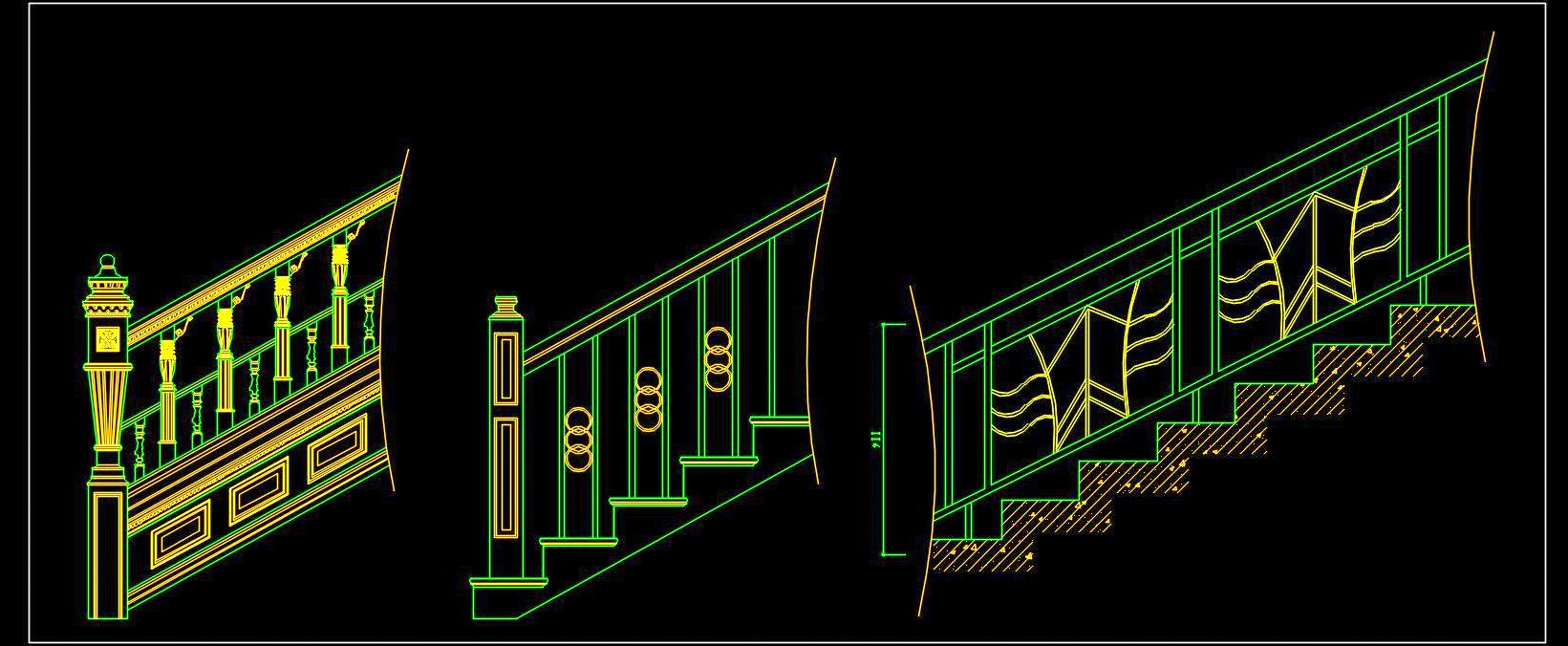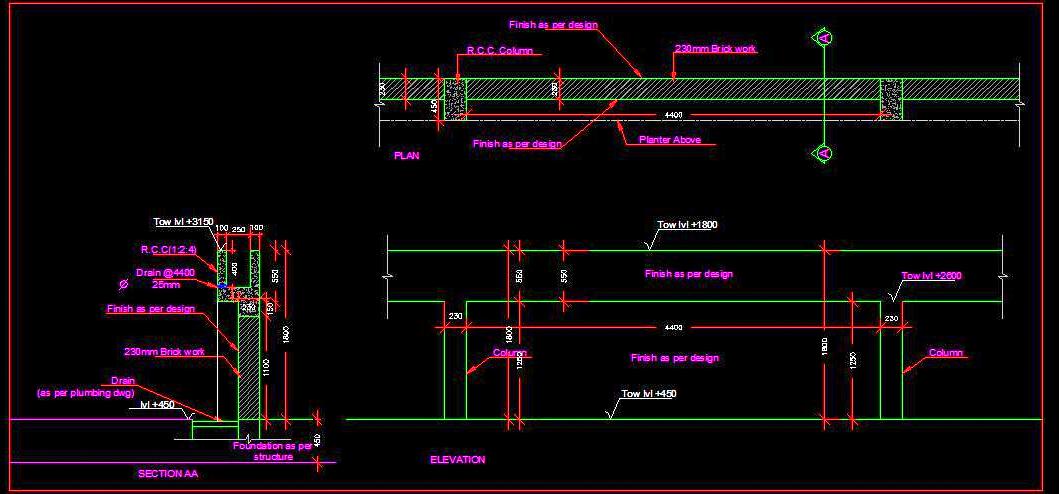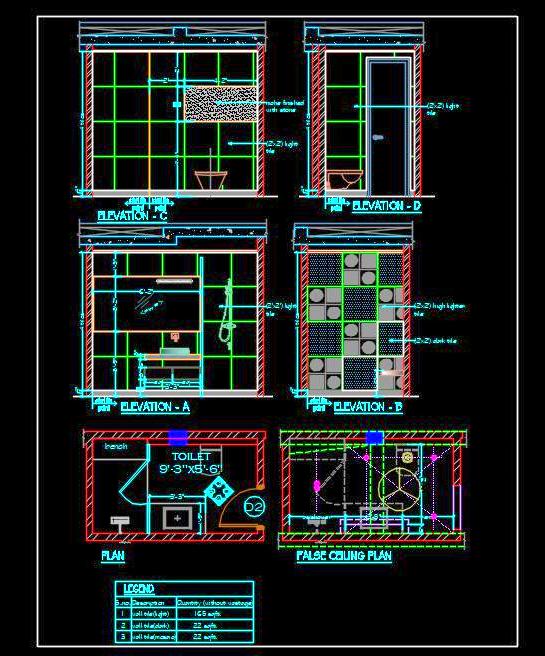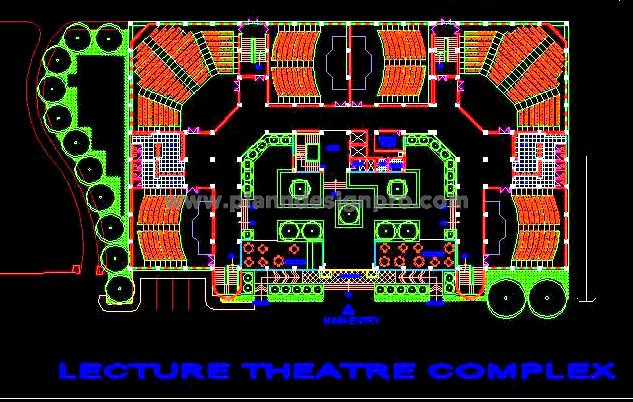'Plan N Design' - All Drawings
Fire Hose Cabinet Layout and Section Details - Autocad Drawing
This Autocad drawing provides an intricate and comprehensive ...

Join Our Newsletter!
Enter Your Email to Receive Our Latest newsletter.

