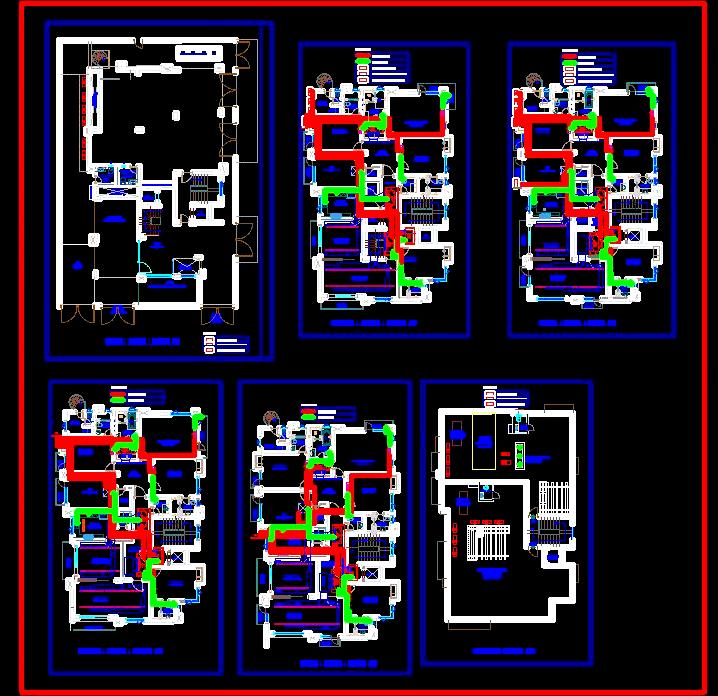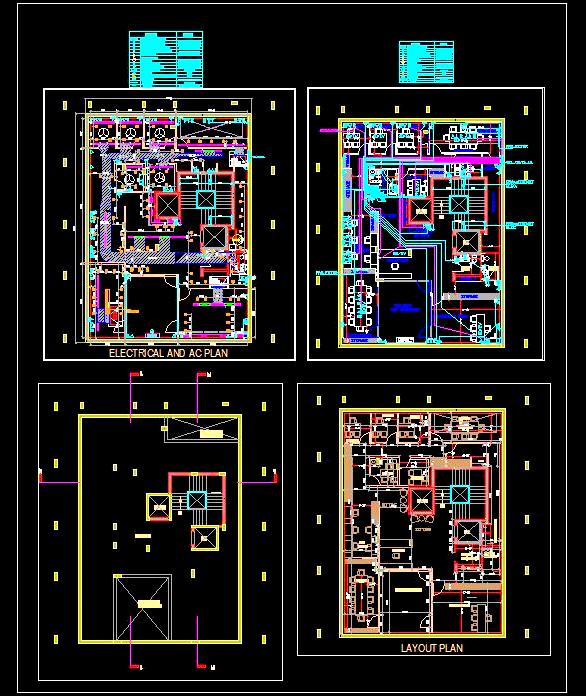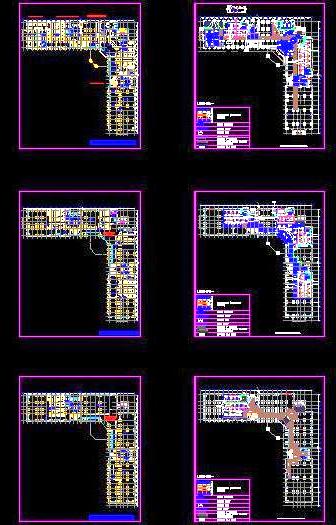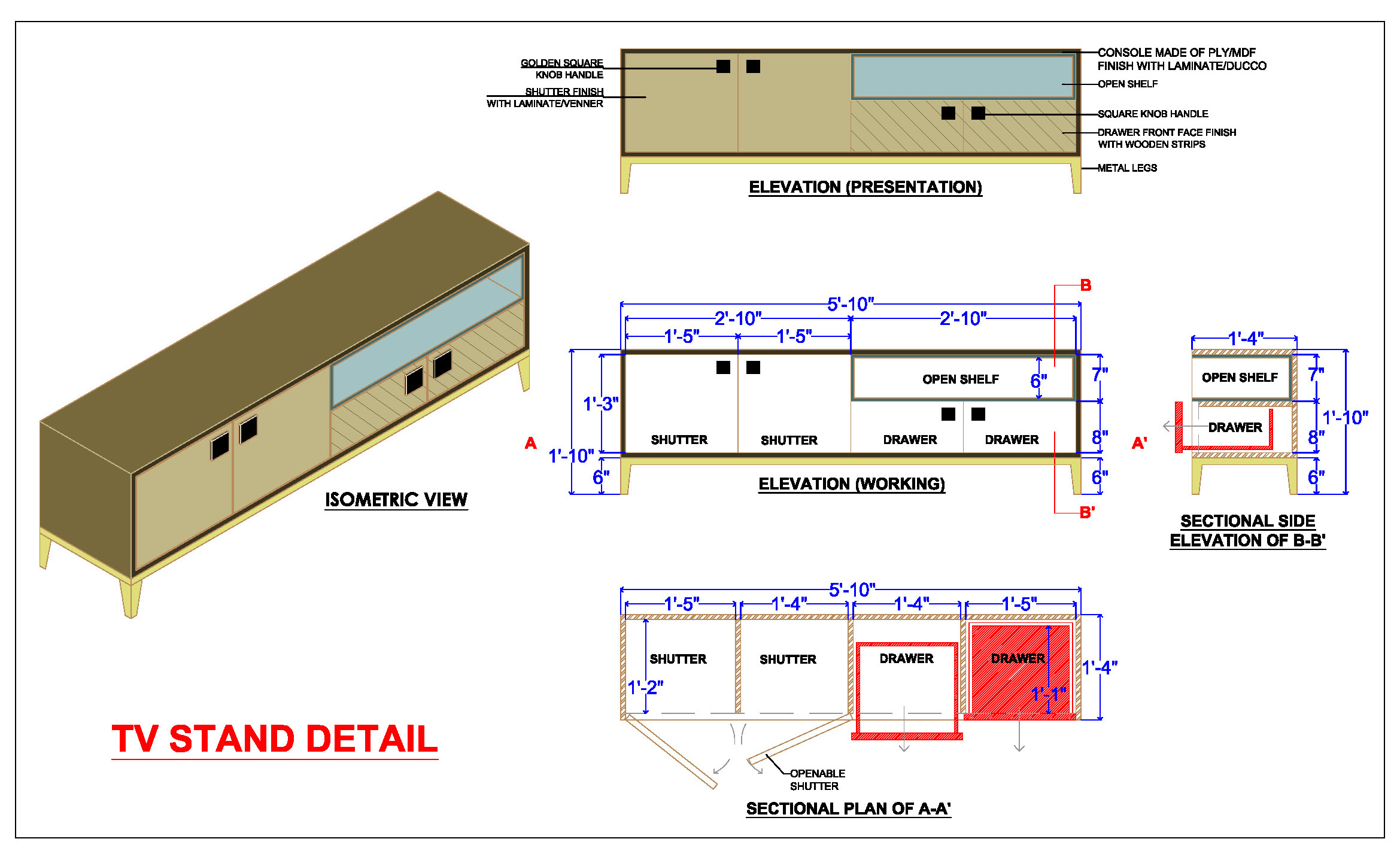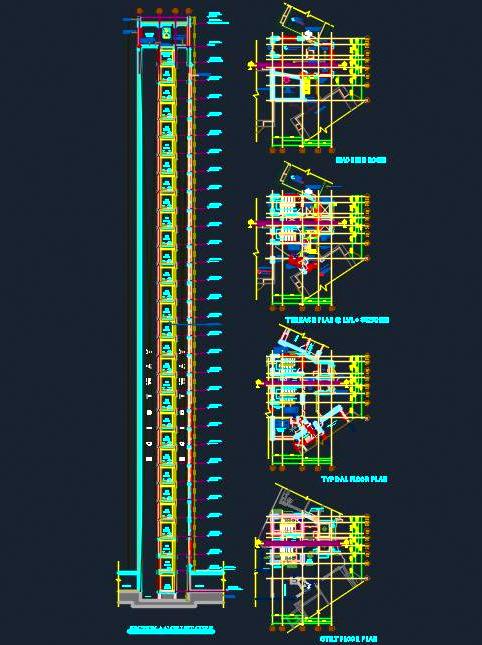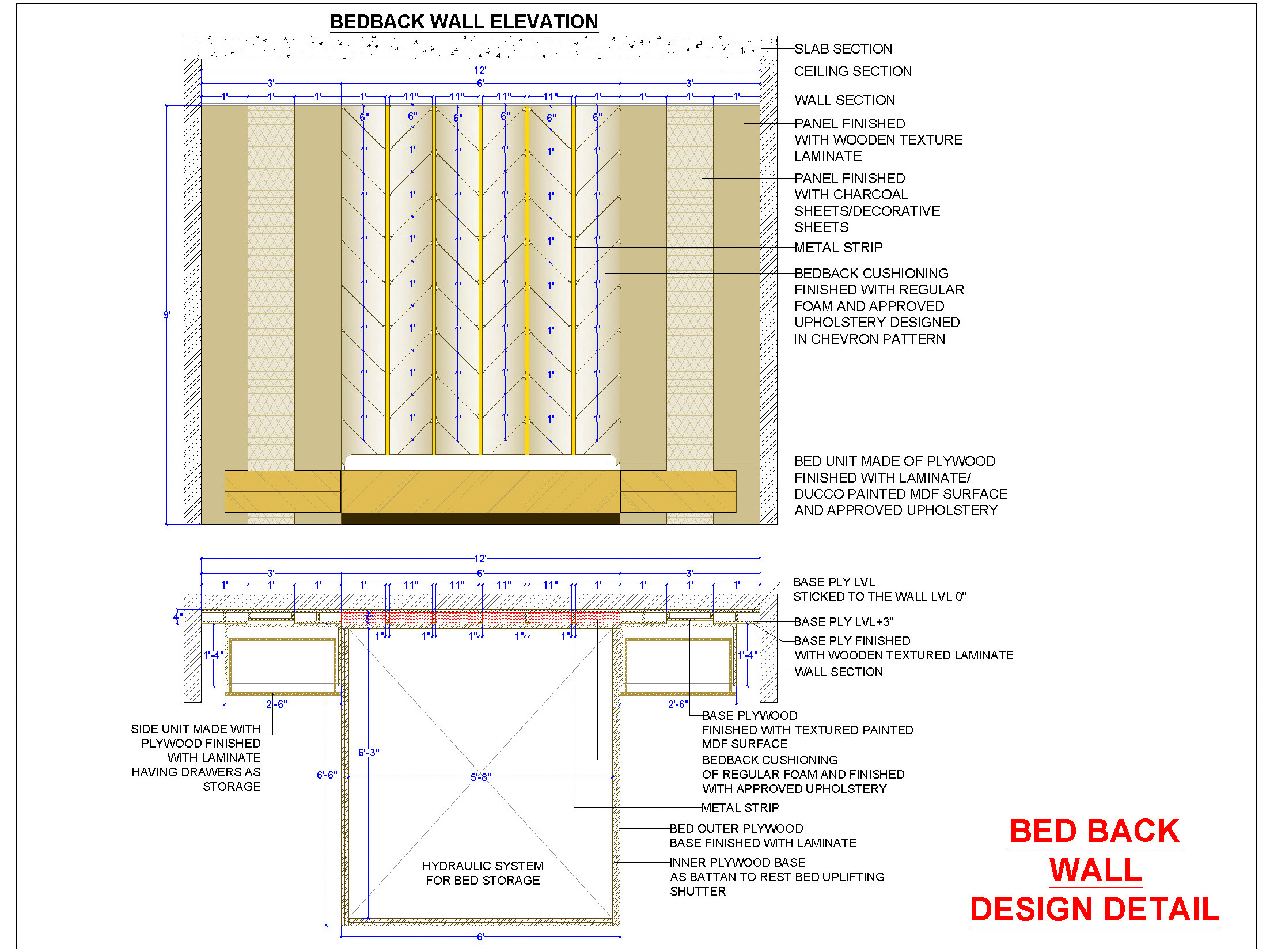'Plan N Design' - All Drawings
HVAC and Layout Plan for 4-Storey Villa in AutoCAD
This AutoCAD drawing features a comprehensive layout plan an ...
Office Design with Electrical & HVAC Plans- DWG Download
This AutoCAD drawing presents a comprehensive office design ...
College Administration Building DWG G+2 Layout with RCP & HVAC
This AutoCAD drawing showcases the Examination Wing/Administ ...

Join Our Newsletter!
Enter Your Email to Receive Our Latest newsletter.

