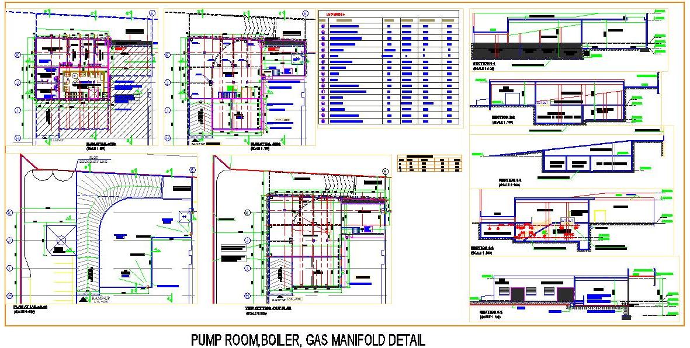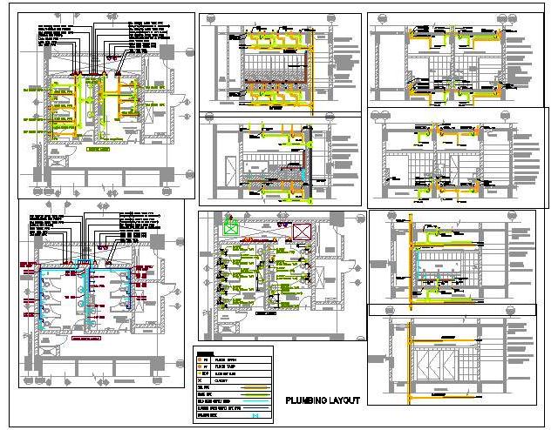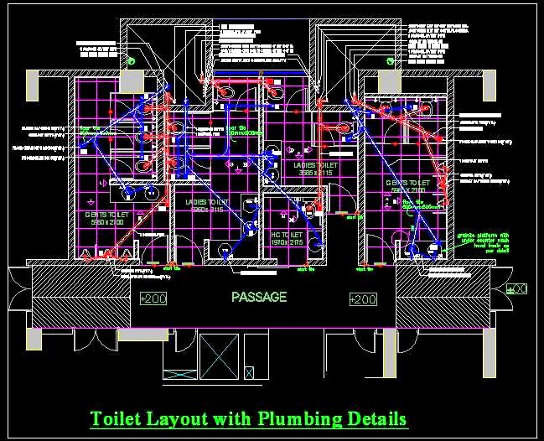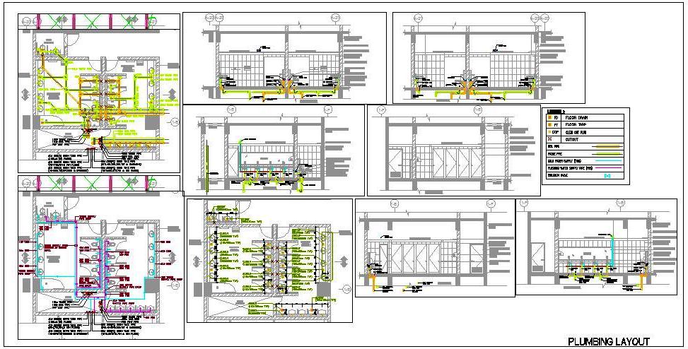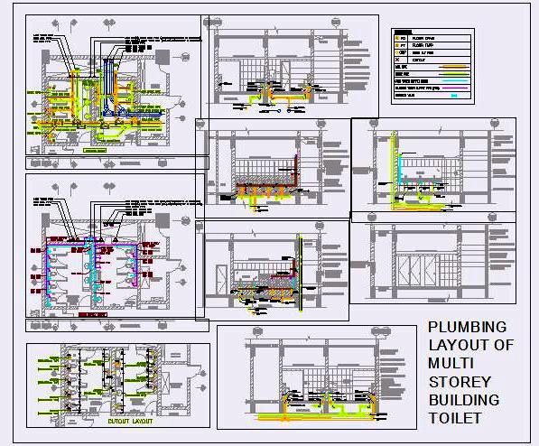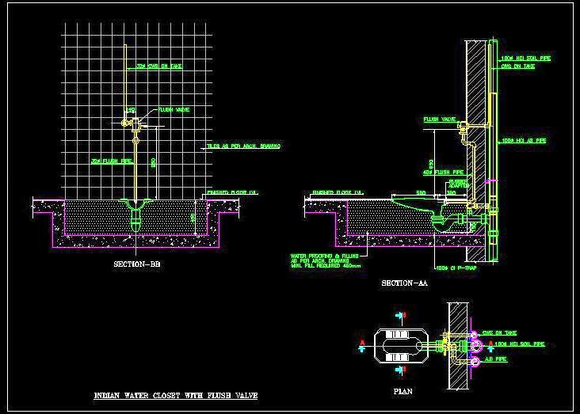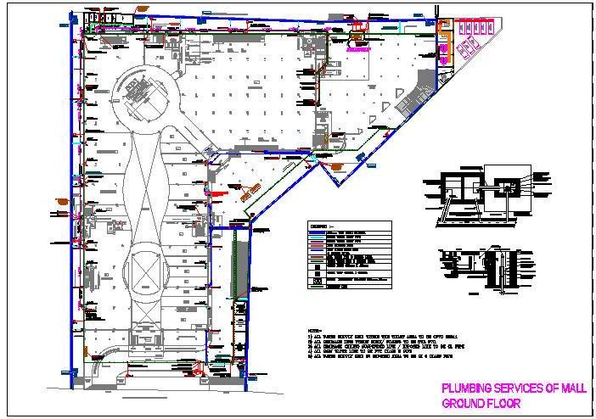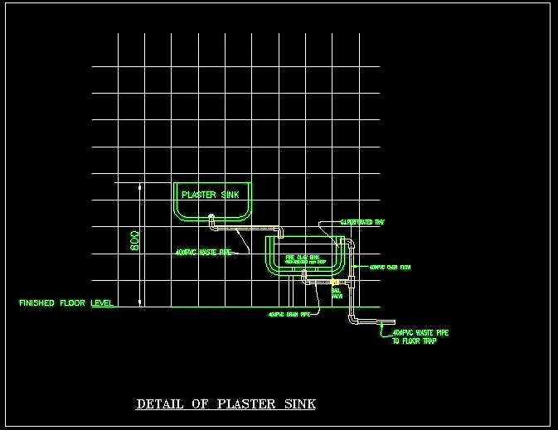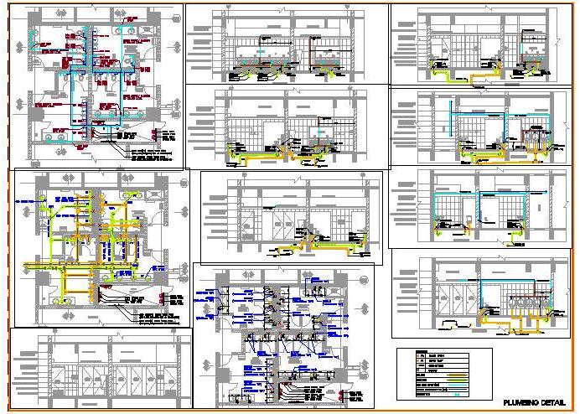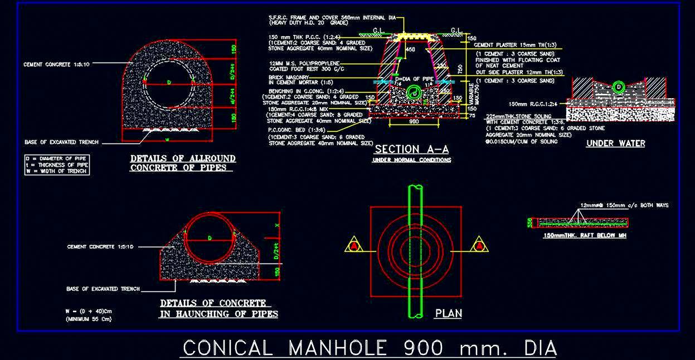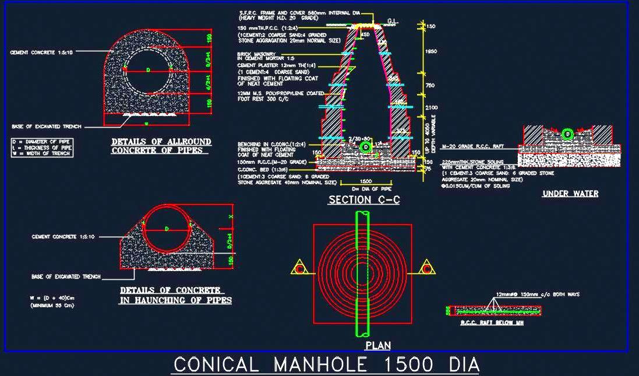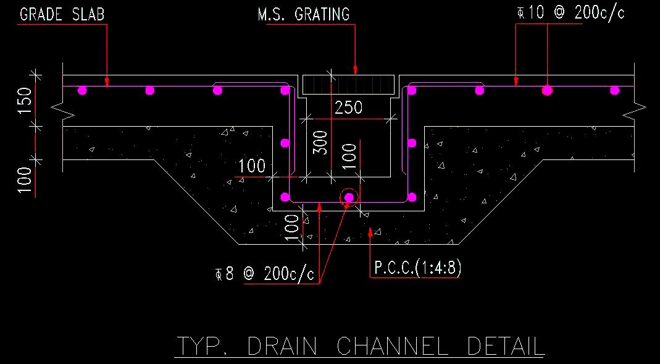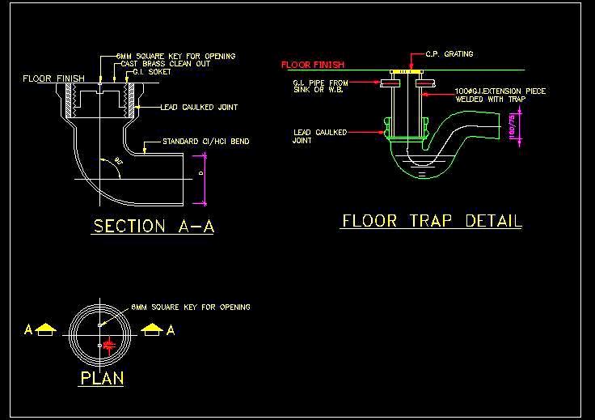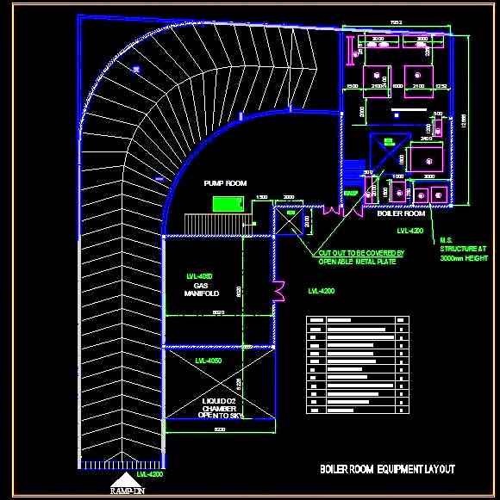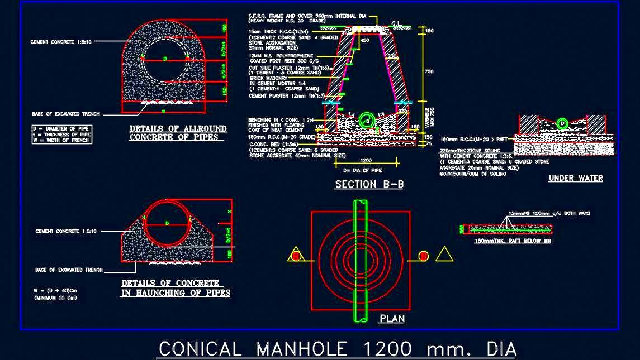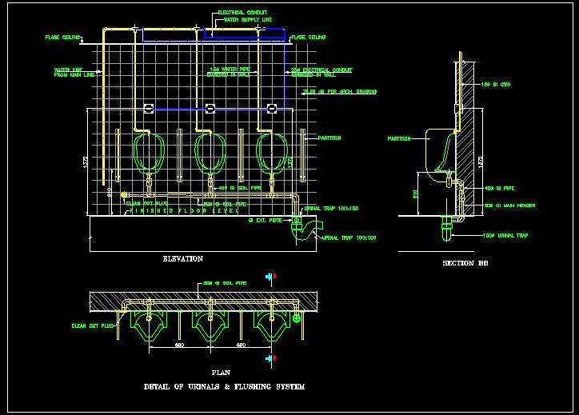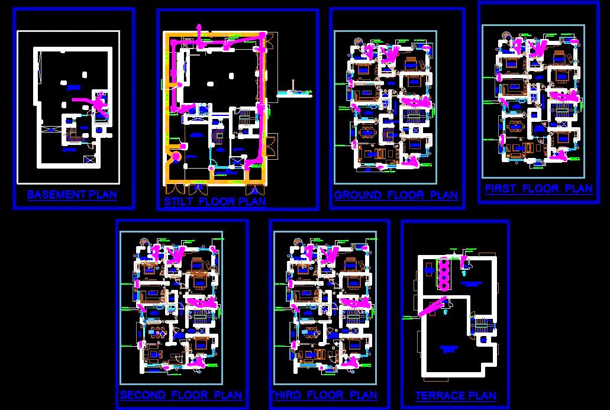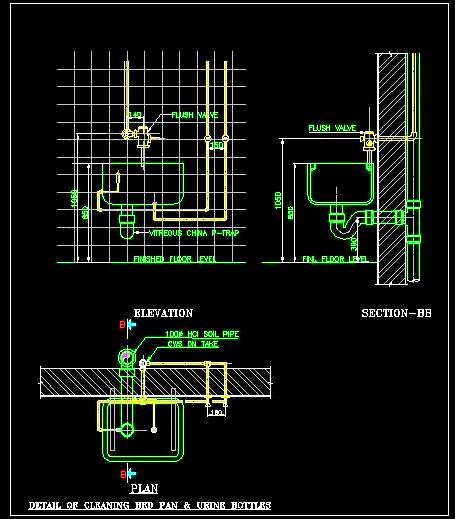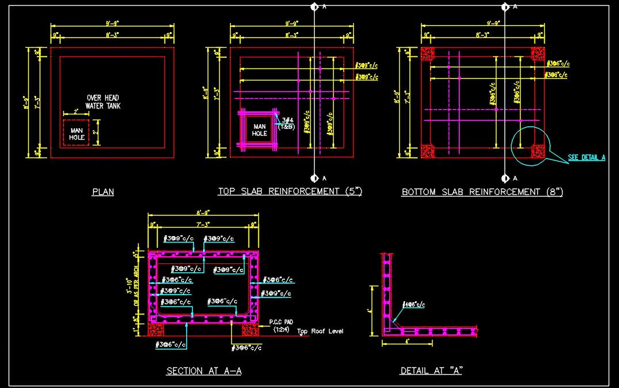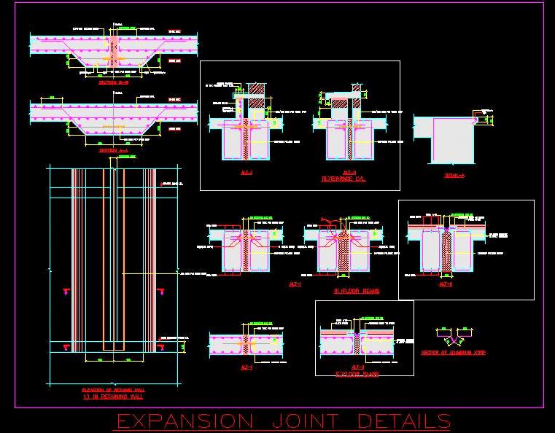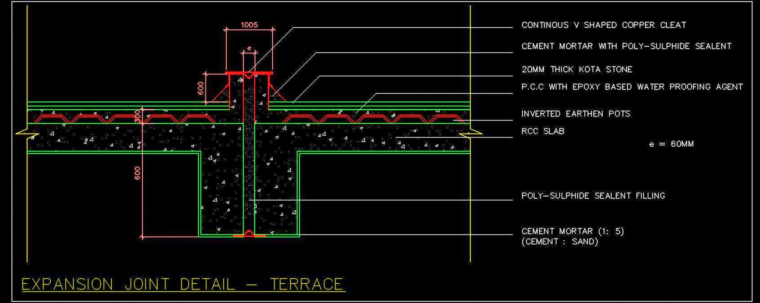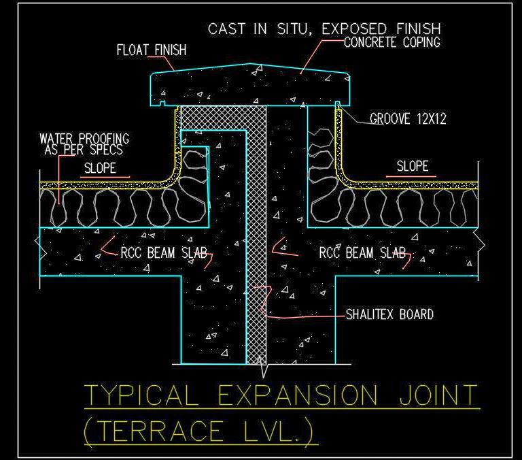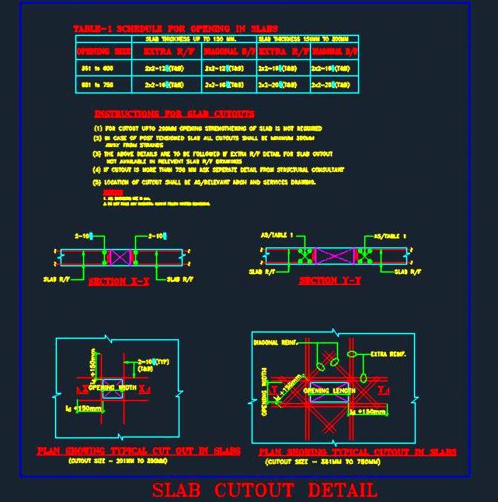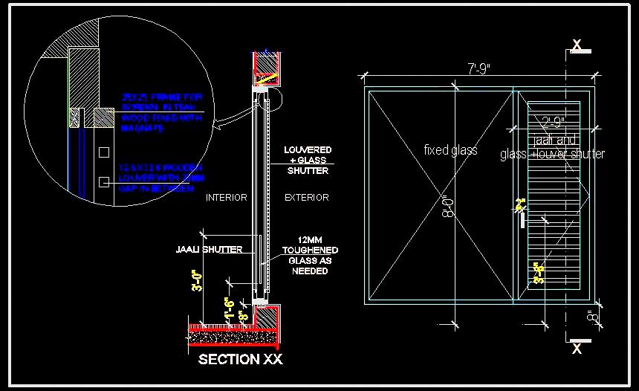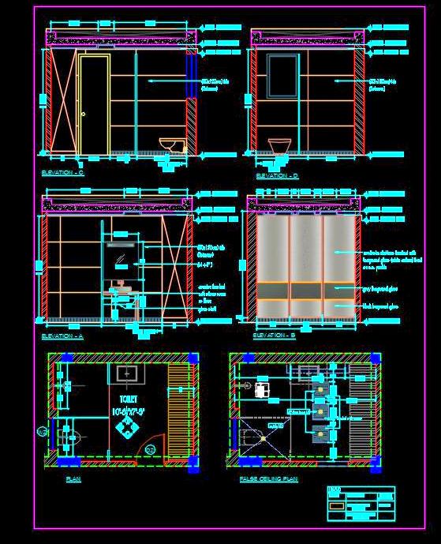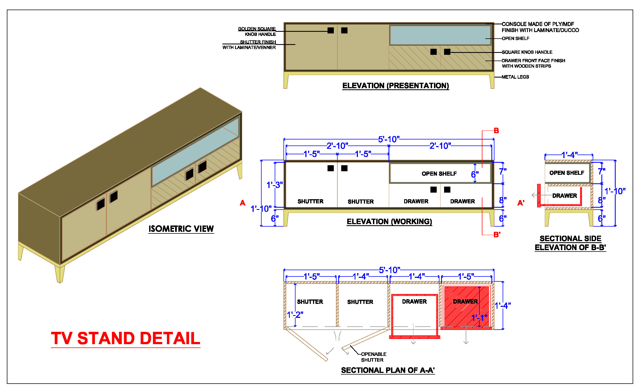'Plan N Design' - All Drawings
Pump Room, Boiler, & Gas Manifold Design- Complete DWG
This AutoCAD DWG drawing provides a comprehensive constructi ...
Public Restroom Plumbing System Design DWG- 4-5 Person Capacity
This AutoCAD DWG drawing provides a detailed plumbing design ...
Public Toilet Layout CAD- Plumbing Design & Layout
This AutoCAD drawing provides a detailed layout plan for a m ...
Public Toilet Plumbing Design AutoCAD DWG with Cubicles
This AutoCAD DWG drawing provides a detailed plumbing design ...
Public Toilet Plumbing Design CAD with Cubicle Partitions
This AutoCAD DWG drawing provides a detailed plumbing design ...
Indian Toilet Plumbing & Construction Details- AutoCAD DWG
This AutoCAD DWG drawing provides comprehensive plumbing and ...
Mall & Commercial Space Plumbing Plan DWG- Ground Floor
This AutoCAD DWG drawing provides a comprehensive plumbing d ...
Plaster Sink Sectional DWG- Plumbing & Installation Details
This AutoCAD DWG drawing provides a detailed plaster sink se ...
Public Restroom Plumbing Plan- AutoCAD DWG with Layout Details
This AutoCAD DWG drawing offers a detailed plumbing design f ...
Conical Manhole DWG- 900mm Diameter with Detailed Plans
This AutoCAD DWG drawing features a detailed plan of a conic ...
Conical Manhole Design DWG- 1500 mm Dia. with Full Details
This AutoCAD DWG drawing features a detailed design of a 150 ...
Drain Channel CAD Detail- RCC Design & Sructural Elevation
This free AutoCAD drawing provides detailed reinforcement an ...
Floor Trap CAD- Plan, Elevation, & Plumbing Details DWG
This AutoCAD DWG file provides a comprehensive design for fl ...
Boiler Room Detailed CAD Layout with Equipment Legend
This AutoCAD drawing features a detailed layout of a boiler ...
Catch Basin & Drain Design CAD- Construction Details
This AutoCAD DWG drawing provides detailed information on ty ...
Conical Manhole DWG- 1200mm Design with Detailed Drawing
This AutoCAD DWG drawing provides a detailed design of a con ...
3-Station Urinal System CAD- Flushing & Water Supply Details
This AutoCAD DWG drawing provides a comprehensive design for ...
4-Storey Villa Layout- Furniture & Plumbing Plan DWG
This AutoCAD drawing provides a detailed furniture layout an ...
Bed Pan Washer Plumbing Plan- AutoCAD DWG with Pipe Details
This AutoCAD DWG drawing provides detailed plumbing plans fo ...
Overhead Water Tank Structural Detail - AutoCAD Drawing
Discover the free AutoCAD drawing and comprehensive structur ...
Retaining Wall Section CAD Drawing with Expansion Joint Details
This AutoCAD DWG drawing provides a detailed working drawing ...
Roof Expansion Joint Detail- Free CAD Download
Discover and download this free Autocad DWG drawing detailin ...
Roof Expansion Joint Sectional Detail in AutoCAD
Explore and download the detailed Autocad drawing of a Roof ...
Slab Cutout Structure DWG- Reinforcement Details
This AutoCAD DWG drawing provides detailed information on sl ...

