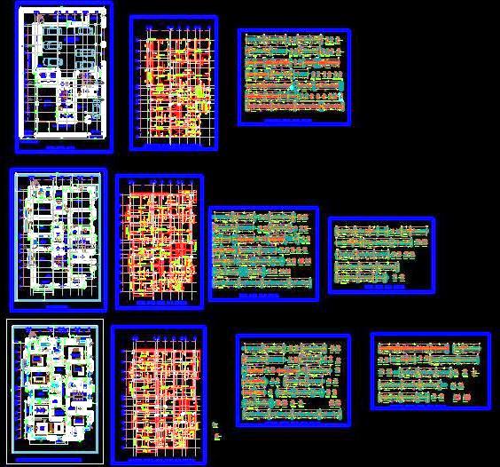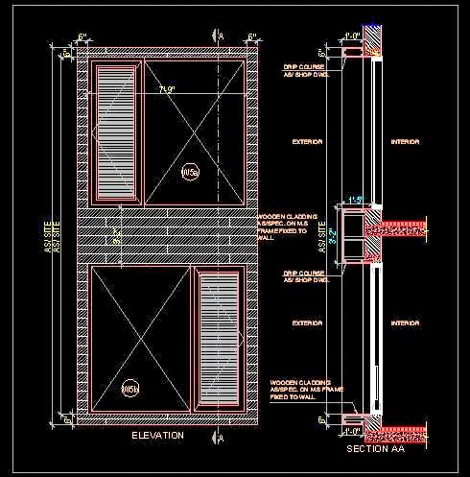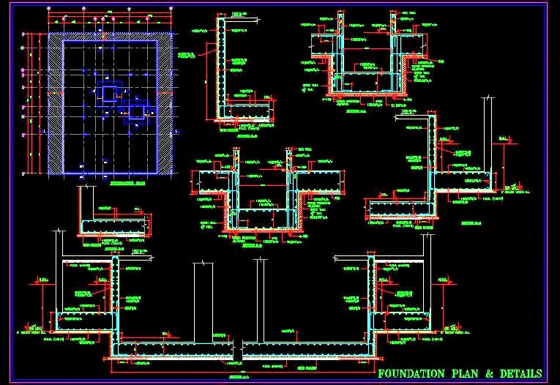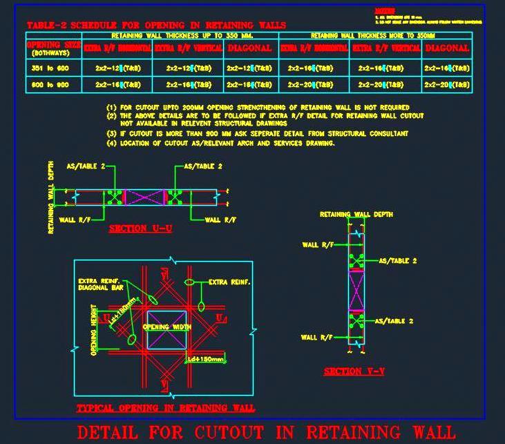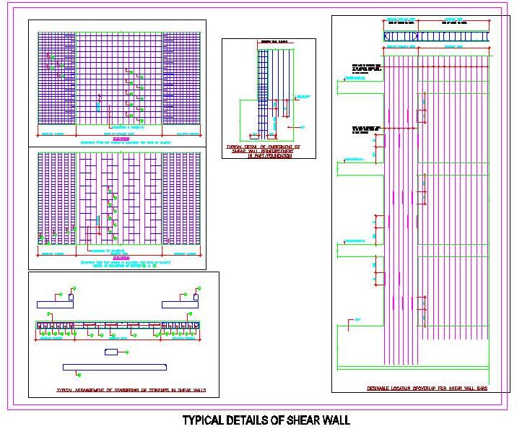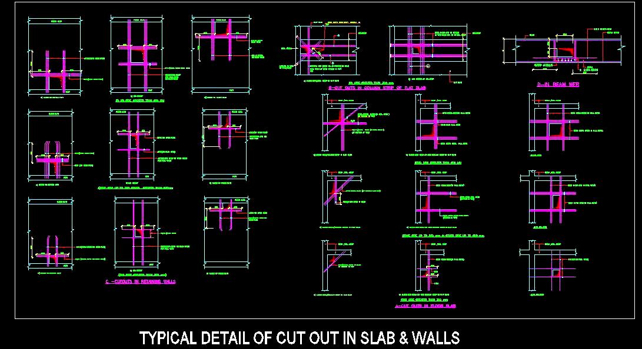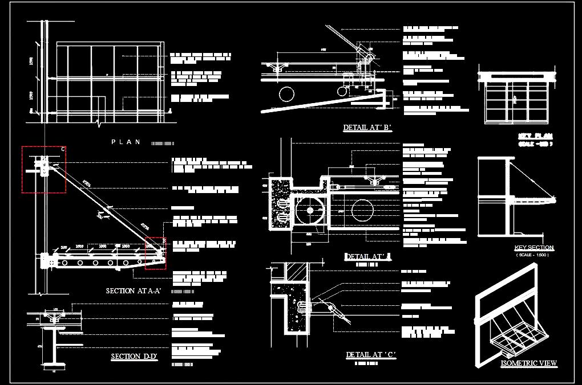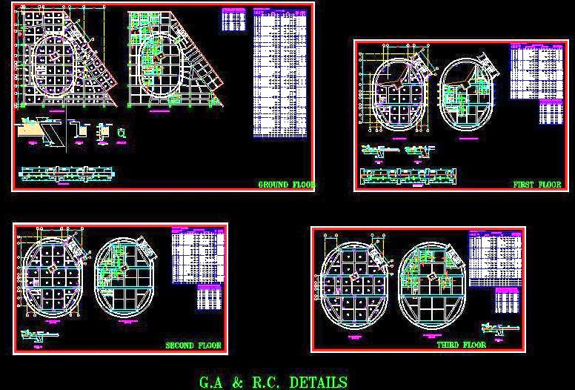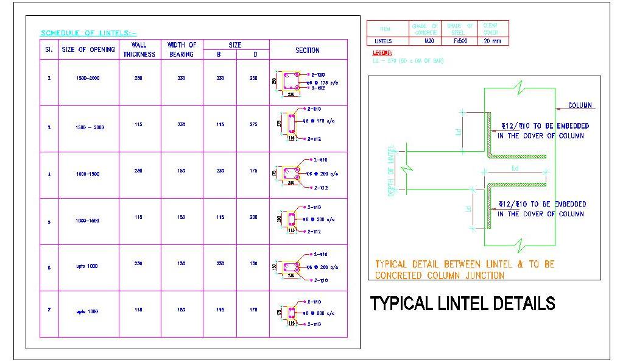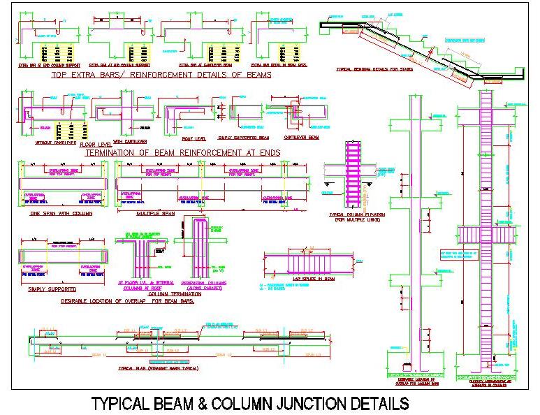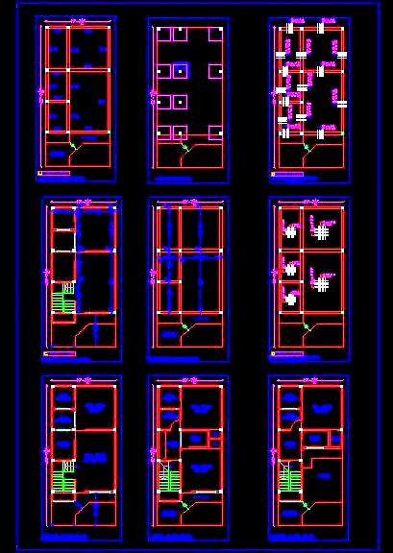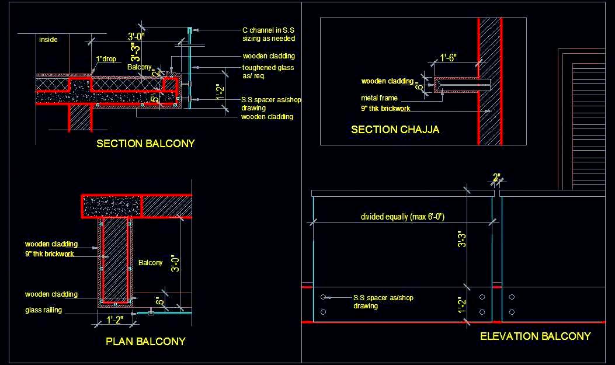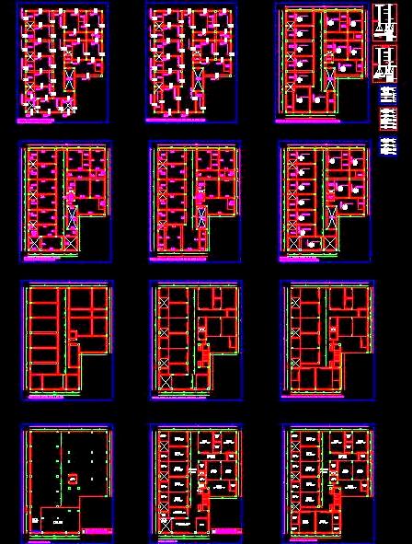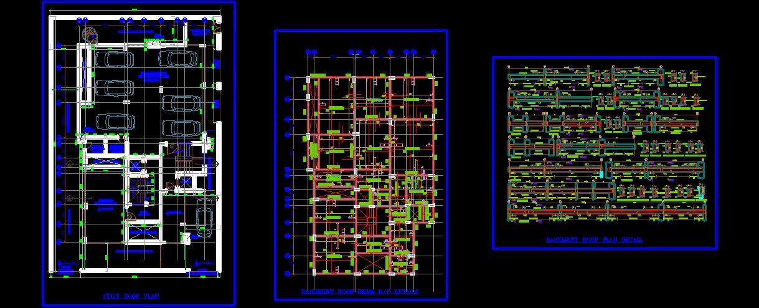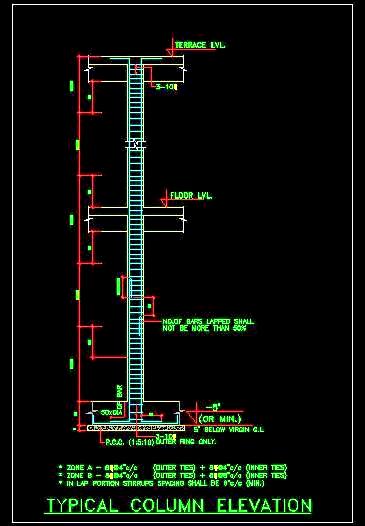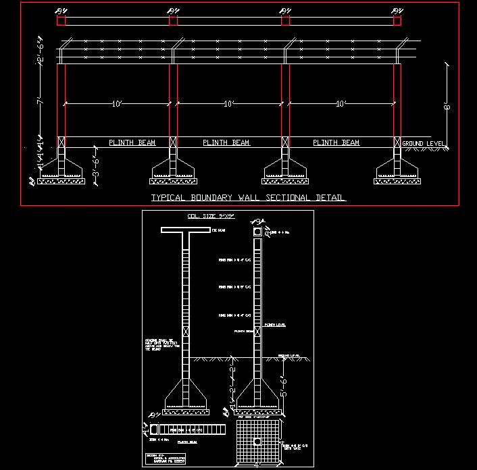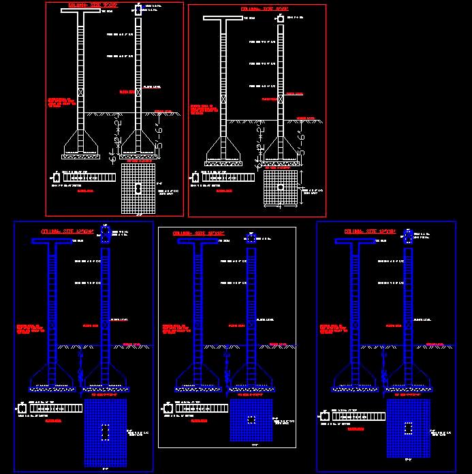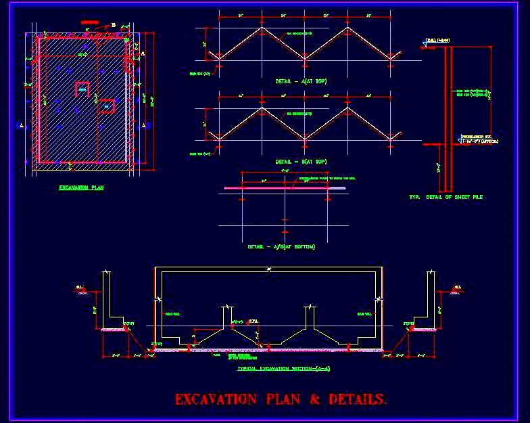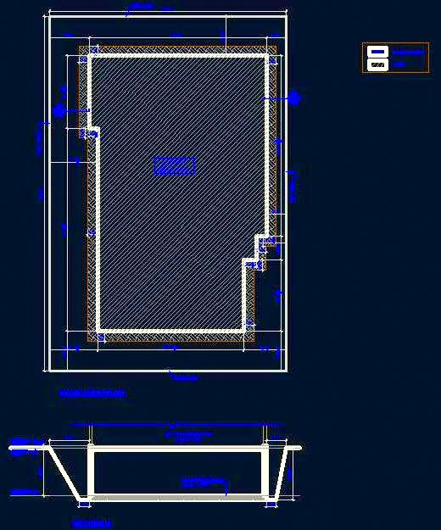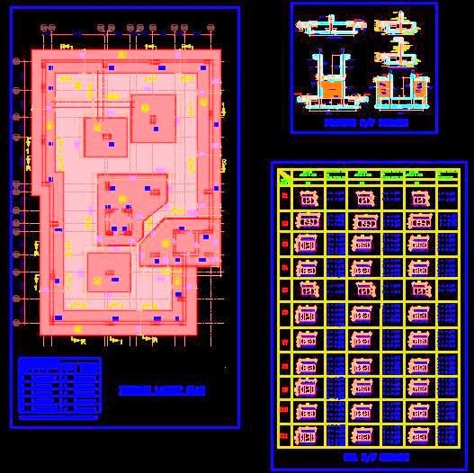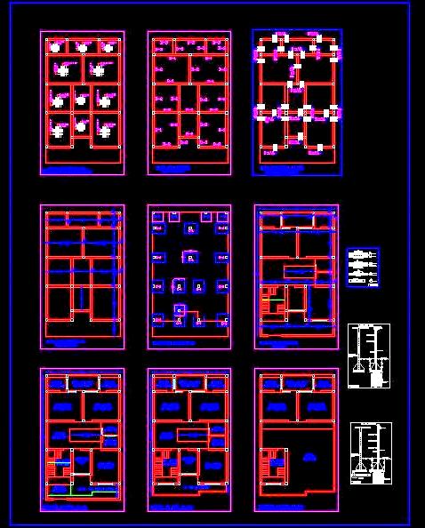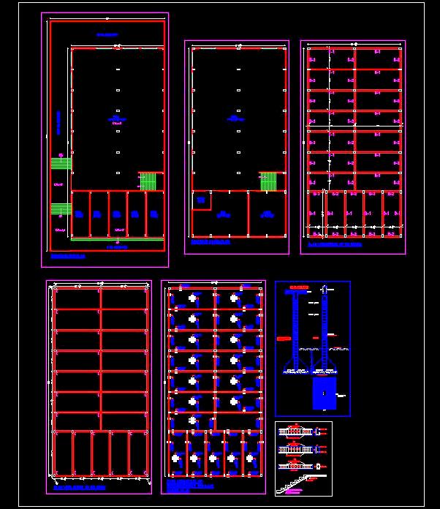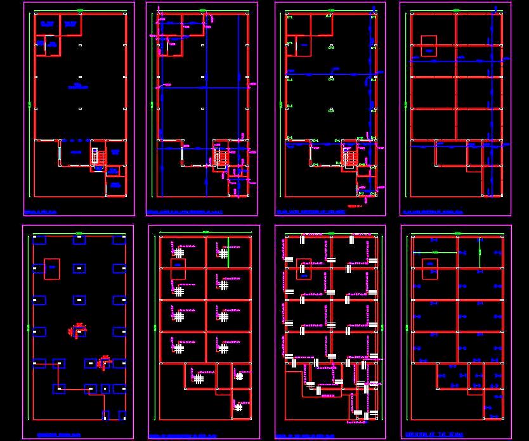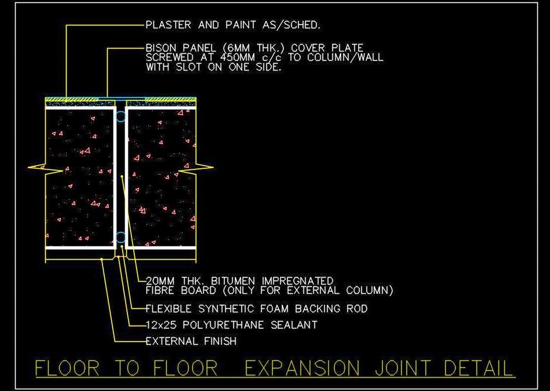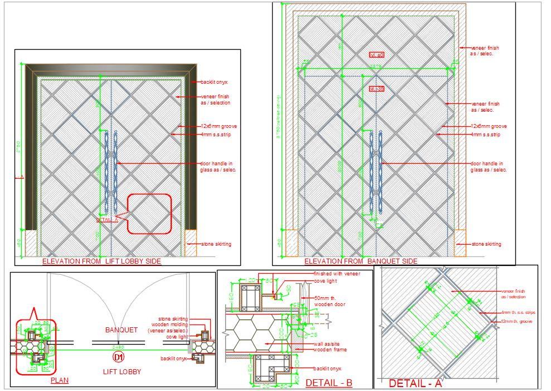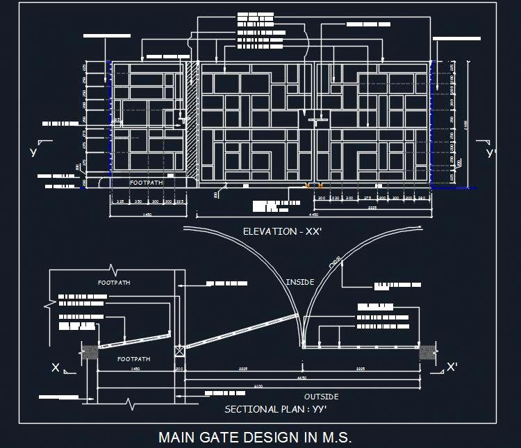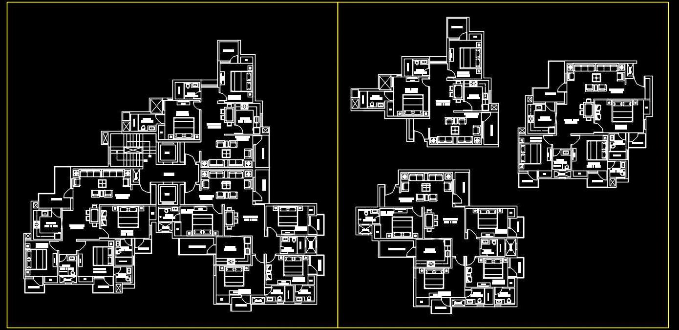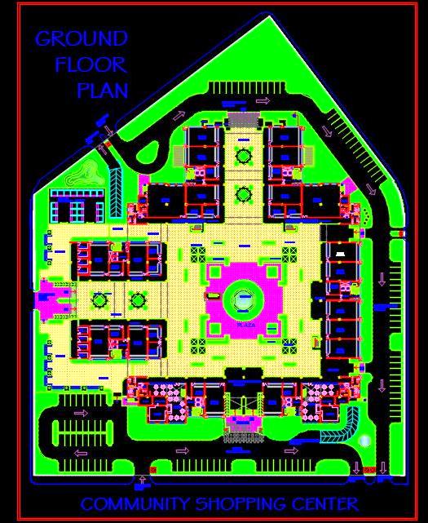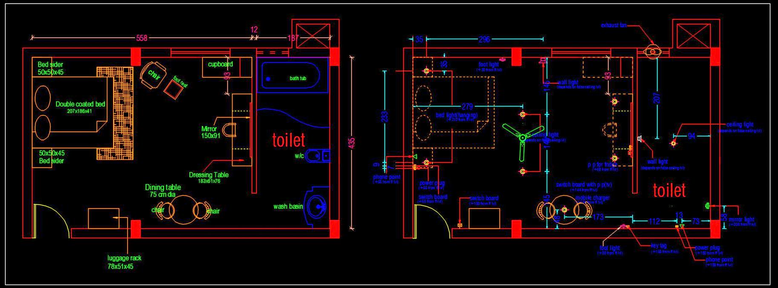'Plan N Design' - All Drawings
Villa Structural Layout with 4 BHK Design - DWG File
This AutoCAD drawing features detailed space planning and st ...
Wooden Cladding AutoCAD Detail for Building Facade
This AutoCAD drawing provides a detailed design for wooden c ...
RCC Foundation Reinforcement Design with Sections - AutoCAD
This AutoCAD drawing provides detailed reinforcement RCC (Re ...
Retaining Wall Cutout Detail with Reinforcement in CAD
This AutoCAD drawing provides a detailed structure design fo ...
Shear Wall Reinforcement & Structural Detail - AutoCAD DWG
This AutoCAD drawing provides a typical reinforcement and st ...
Slab and Wall Cutout Structure Reinforcement Details in DWG File
This AutoCAD drawing features a comprehensive set of typical ...
Steel Cantilevered Canopy DWG Design with Float Glass
This AutoCAD working drawing presents a detailed design of a ...
Structural Design for Inclined Facade Commercial Building CAD
This AutoCAD drawing features the structural details of a fo ...
Structural Lintel Design CAD with Reinforcement Schedule
This AutoCAD drawing presents a typical lintel detail, showc ...
Typical Structural CAD Detail for Beam and Column Junctions
This AutoCAD drawing provides a comprehensive structural and ...
G+2 Storey Independent House Structural Free DWG Detail
This AutoCAD drawing provides a comprehensive structural det ...
Glass Railing Balcony Detail- Plan, Elevation & Section CAD
This AutoCAD drawing presents a detailed plan, elevation, an ...
Guest House Structural CAD Design- G+2 Layout & Details
This AutoCAD drawing presents a detailed structural layout o ...
Guest House Structural CAD Design- G+2 with Basement
This AutoCAD drawing provides a detailed structural design f ...
Parking Floor Structure CAD- Layout and Slab Details
This AutoCAD drawing provides a detailed structural layout f ...
RCC Column Design Elevation in AutoCAD Free DWG
This Free AutoCAD drawing features a typical elevation desig ...
Boundary Wall Column Design with Footings - Free DWG Download
This free AutoCAD drawing provides a detailed structural des ...
Column Section CAD with Foundation and RCC Detail
This AutoCAD drawing provides typical structural details and ...
Excavation Layout Plan with Foundation and Footing Detail - CAD
This AutoCAD drawing features a detailed excavation layout p ...
Excavation Plan Free CAD Drawing for Construction Projects
This free AutoCAD drawing features a detailed building excav ...
Footing and Column DWG Details for Residential Buildings
This AutoCAD drawing provides a detailed layout of the footi ...
G+2 Storey House Design- Architectural & Structural DWG Design
This AutoCAD drawing provides a detailed structural design f ...
Banquet Hall Structural Design CAD - DWG Drawing
This AutoCAD drawing presents a detailed structural design f ...
Banquet Hall Structure Detail and Layout in AutoCAD
This free AutoCAD drawing provides a complete structural det ...

Join Our Newsletter!
Enter Your Email to Receive Our Latest newsletter.

