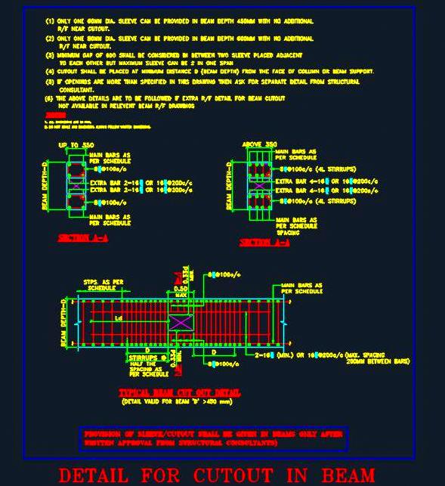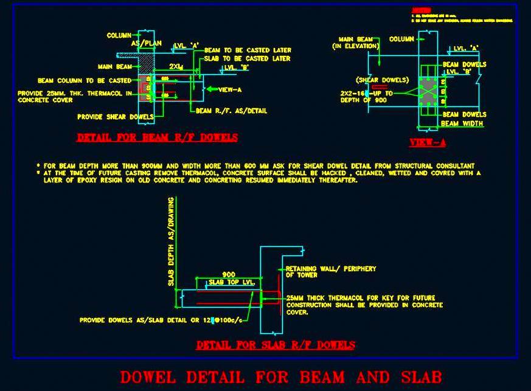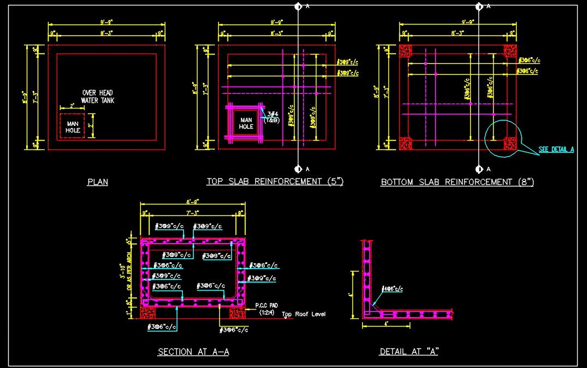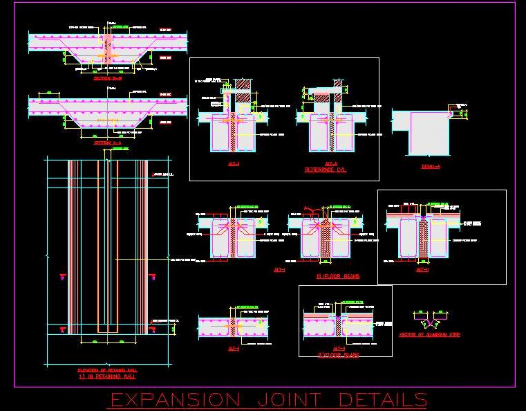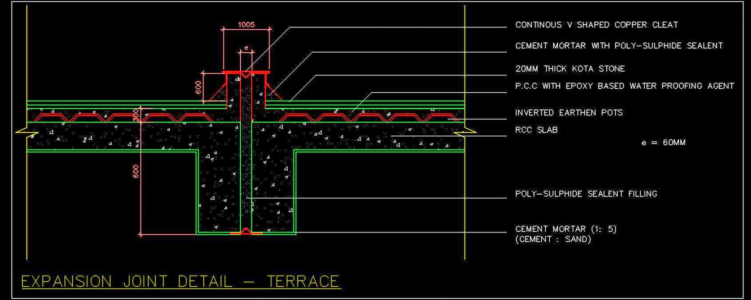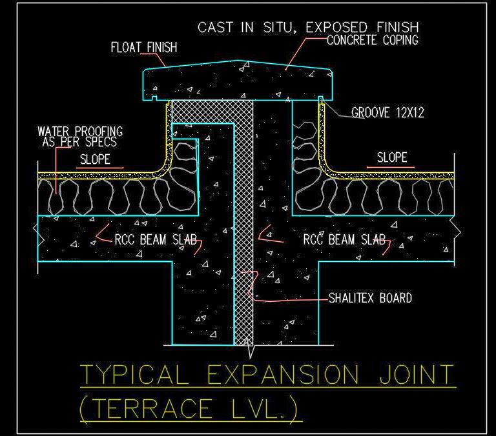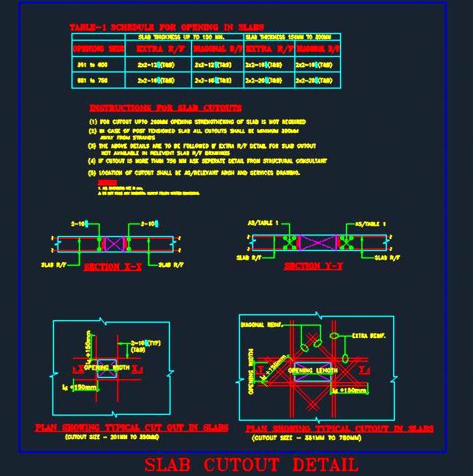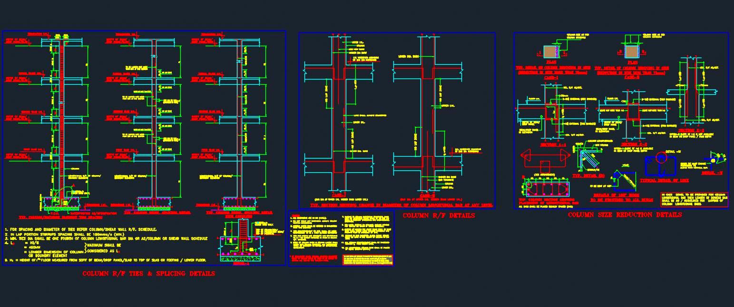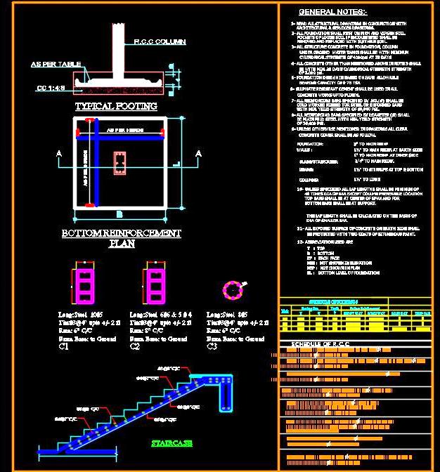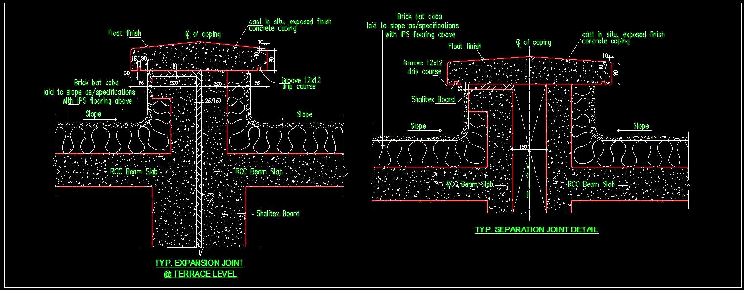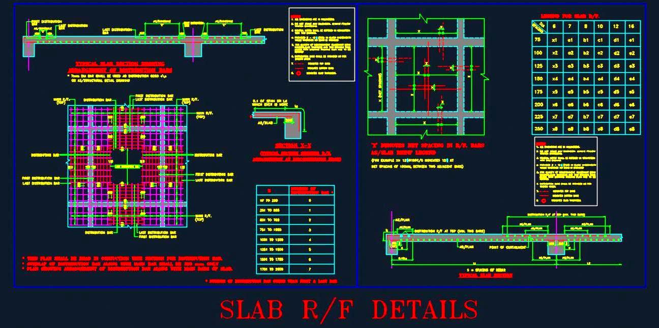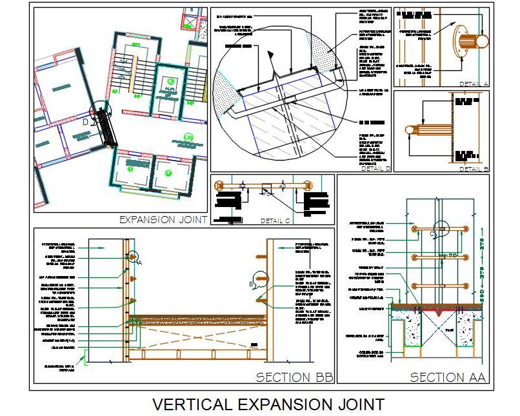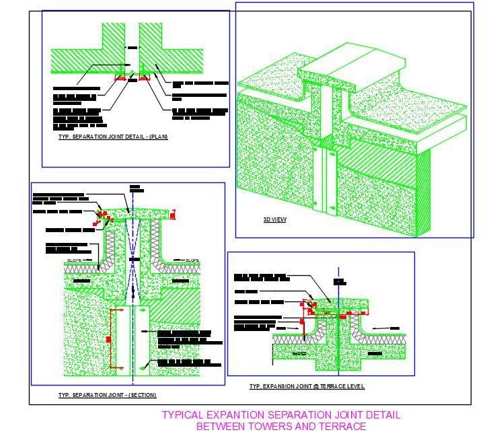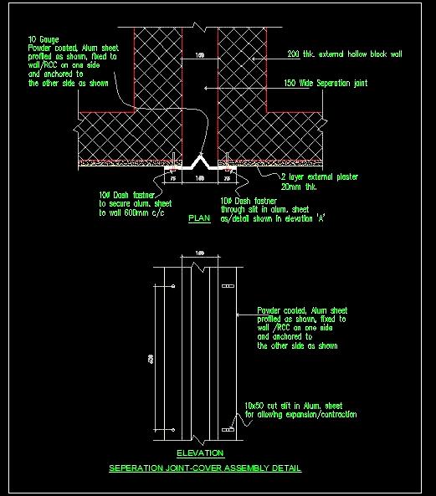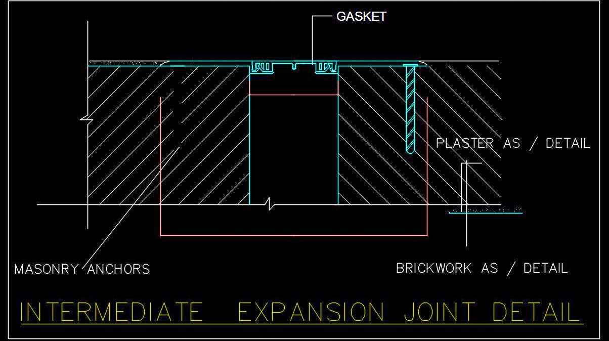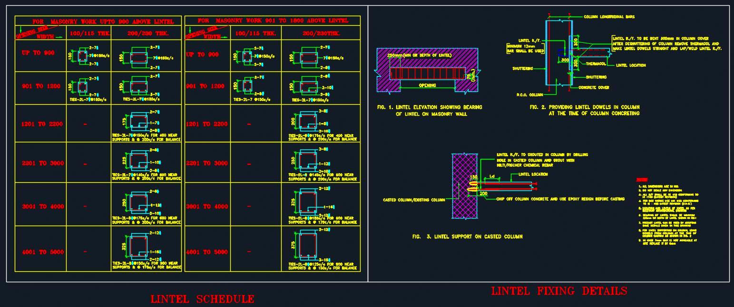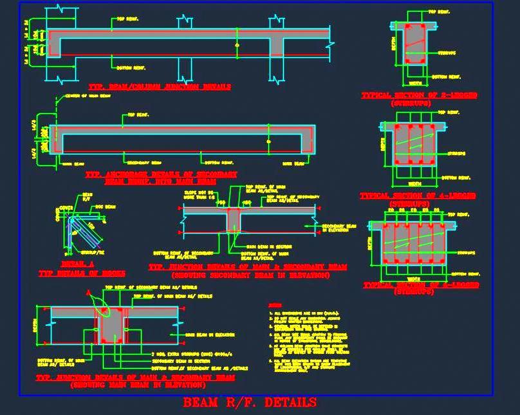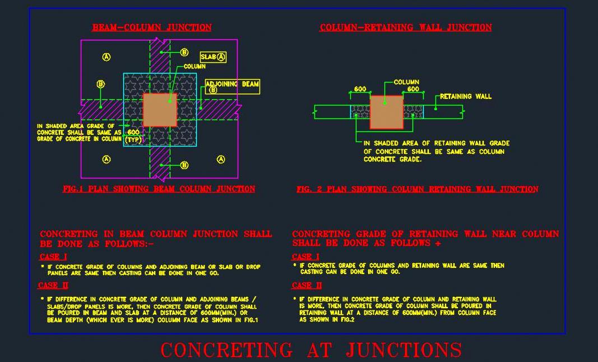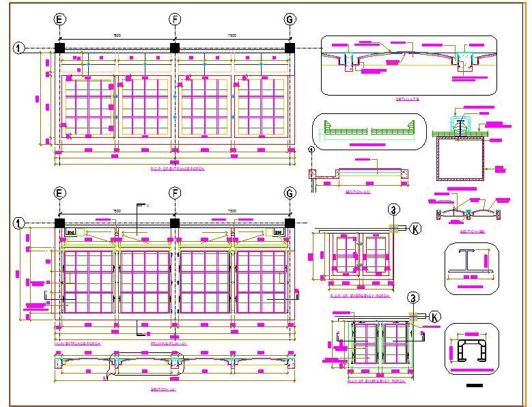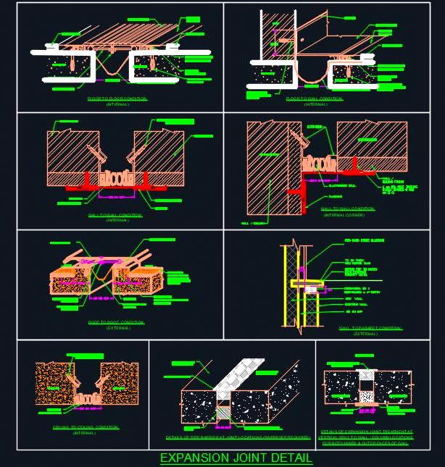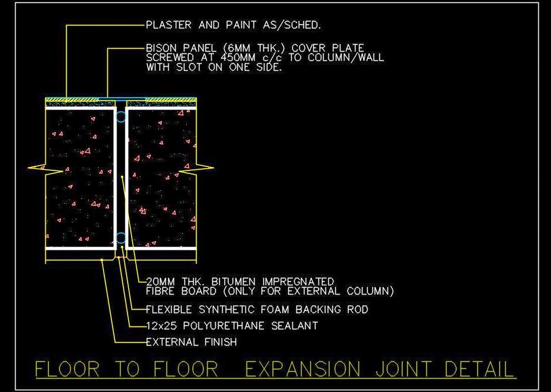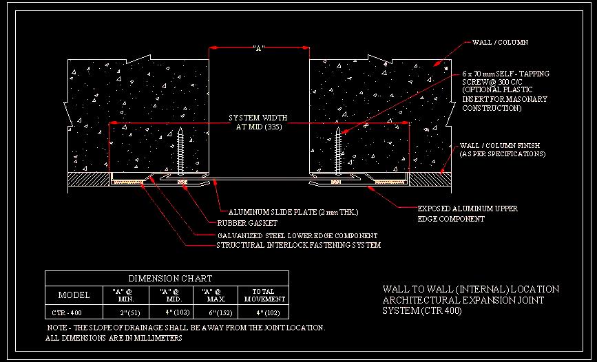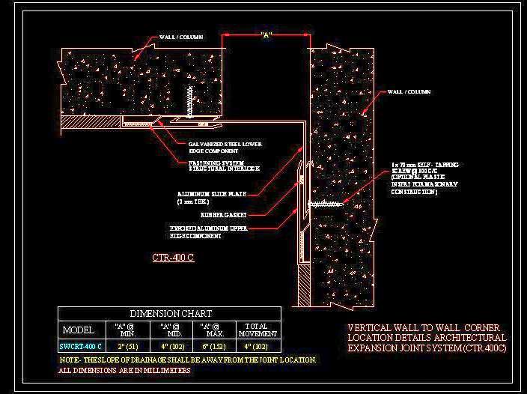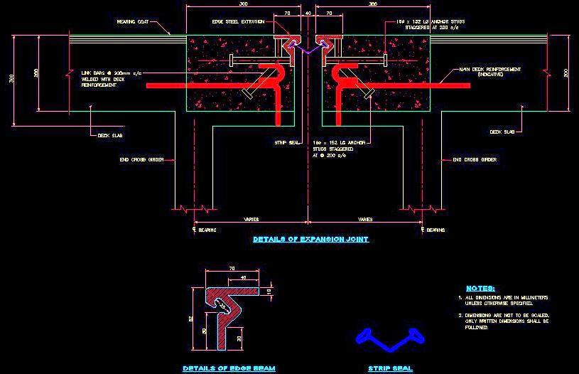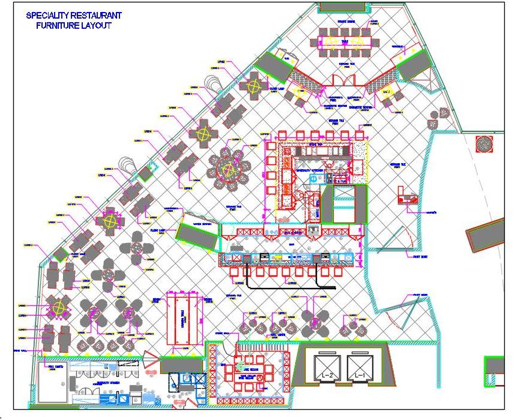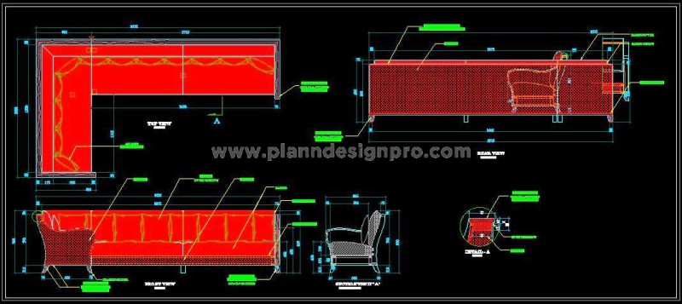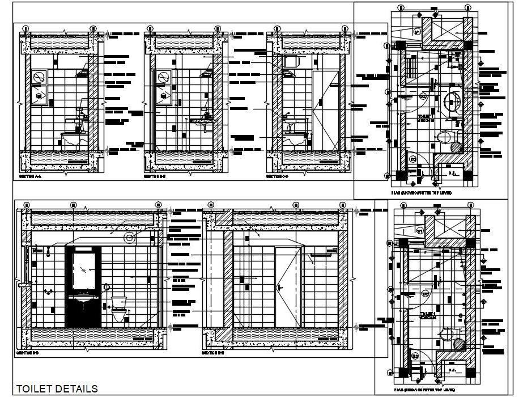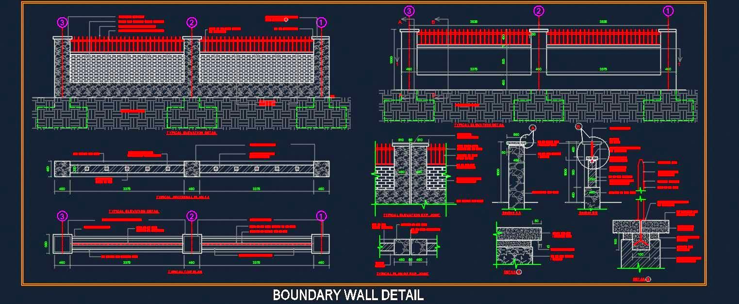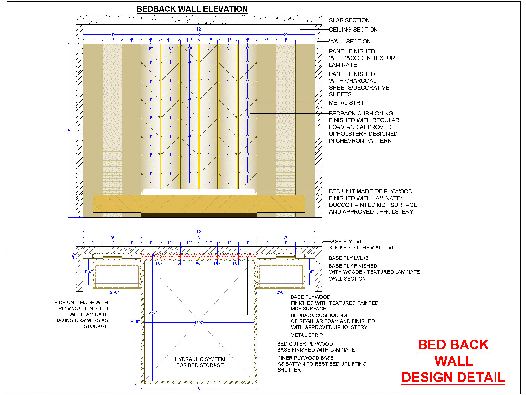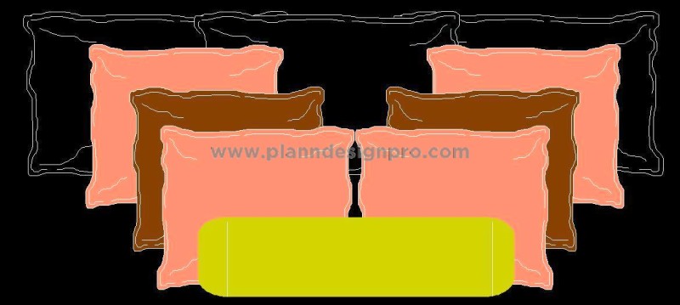'Plan N Design' - All Drawings
Beam Cut-Out Structural AutoCAD Detail with Reinforcement
This AutoCAD drawing presents a detailed structure for a cut ...
Beam and Slab Reinforcement Dowel Design - AutoCAD DWG
This AutoCAD drawing provides a detailed dowel connection de ...
Overhead Water Tank Structural Detail - AutoCAD Drawing
Discover the free AutoCAD drawing and comprehensive structur ...
Retaining Wall Section CAD Drawing with Expansion Joint Details
This AutoCAD DWG drawing provides a detailed working drawing ...
Roof Expansion Joint Detail- Free CAD Download
Discover and download this free Autocad DWG drawing detailin ...
Roof Expansion Joint Sectional Detail in AutoCAD
Explore and download the detailed Autocad drawing of a Roof ...
Slab Cutout Structure DWG- Reinforcement Details
This AutoCAD DWG drawing provides detailed information on sl ...
Structural Column Details DWG- Ties, Splicing & Size Reduction
This AutoCAD DWG drawing provides detailed structural reinfo ...
Structural Details Free DWG- Footing, Foundation, Staircase & Column
Download the free Autocad Structure Detail DWG file, which i ...
Terrace Roof Expansion Joint Detail CAD with Concrete Coping
This AutoCAD DWG drawing provides detailed designs for expan ...
Typical Slab Reinforcement CAD- Bar Spacing & Structure Details
This AutoCAD drawing provides detailed slab reinforcement in ...
Vertical Expansion Joint CAD Detail for Multi-Story Buildings
This AutoCAD drawing provides a detailed view of a vertical ...
Vertical Expansion Joint CAD- Towers and Terrace Details
This AutoCAD drawing provides a detailed design of vertical ...
Wall-to-Wall Expansion Joint CAD Detail with Aluminum Profile
This AutoCAD DWG drawing provides a detailed expansion joint ...
Intermediate Expansion Joint Sectional Detail - Free DWG
Explore and download this free Autocad DWG drawing featuring ...
Lintel Reinforcement Details DWG- Various Techniques & Lintel Schedule
This AutoCAD DWG drawing provides detailed reinforcement and ...
Beam Reinforcement Design CAD- Structural Details
This AutoCAD DWG drawing provides a detailed design for beam ...
Beam-Column Junction Structural Plan- Free AutoCAD Details
This free AutoCAD drawing provides detailed reinforcement an ...
Entrance Porch CAD- Purlin Roof, Polycarbonate, & ACP Details
This AutoCAD DWG design detail illustrates an entrance porch ...
Expansion Joint CAD DWG- Floor, Wall, Ceiling, Roof Details
This AutoCAD DWG drawing provides typical details of expansi ...
Expansion Joint CAD Detail - Floor to Floor Design
Download this free Autocad DWG file to explore detailed draw ...
Expansion Joint DWG Internal Vertical Wall-to-Wall Condition
This AutoCAD DWG drawing provides a detailed design of an ex ...
Expansion Joint Design for Internal Corner Wall DWG
This AutoCAD DWG drawing provides a detailed design for an e ...
Expansion Joint Detail CAD- Edge Beam & Strip Seal Design
This AutoCAD DWG file provides detailed drawings of an expan ...

Join Our Newsletter!
Enter Your Email to Receive Our Latest newsletter.

