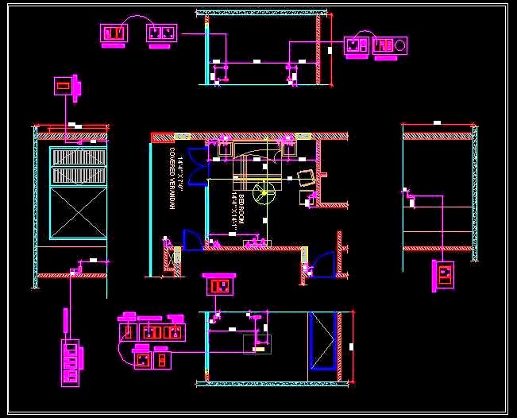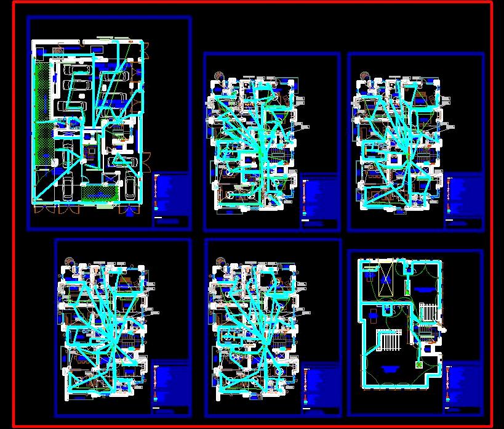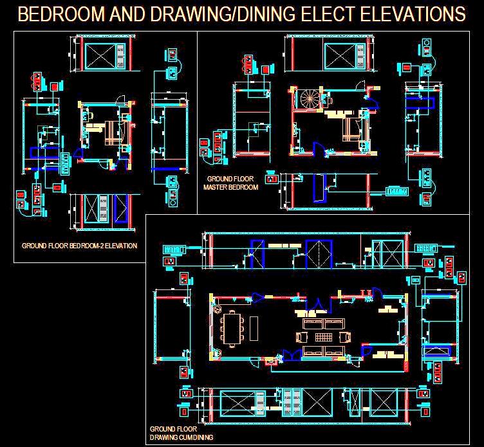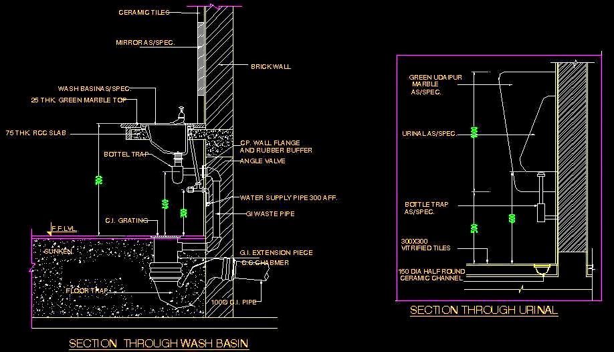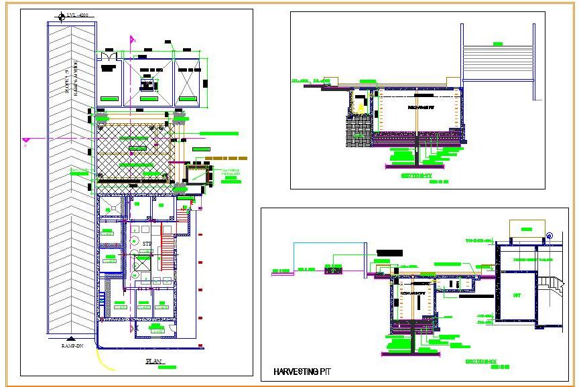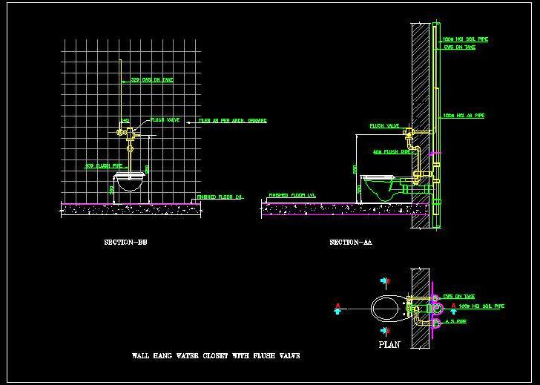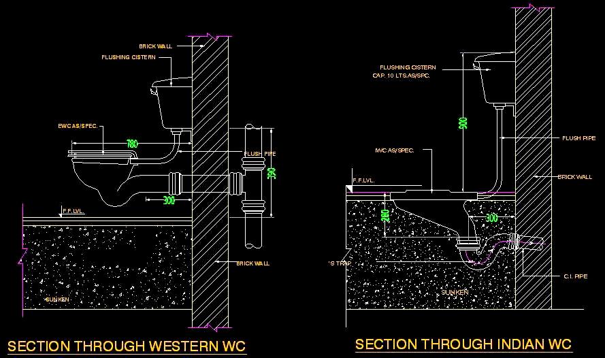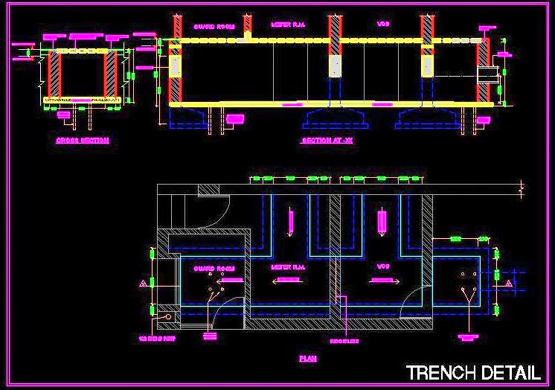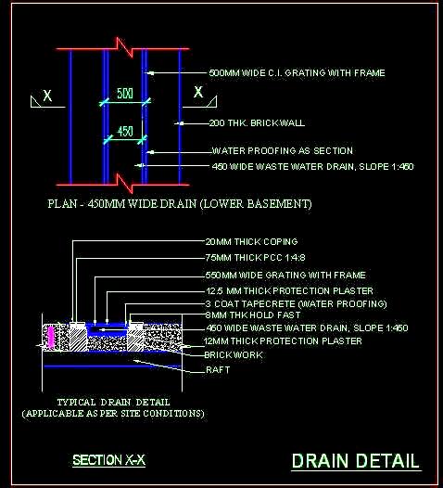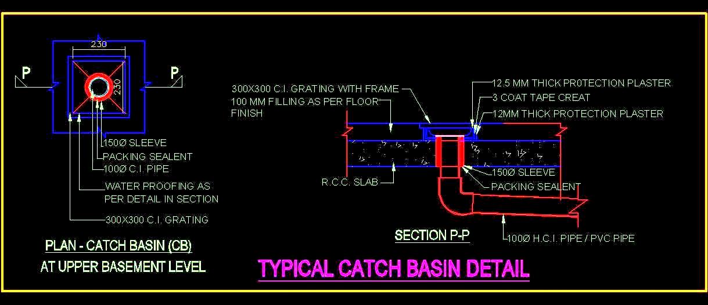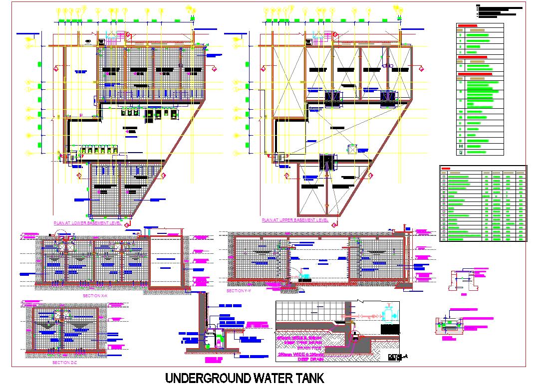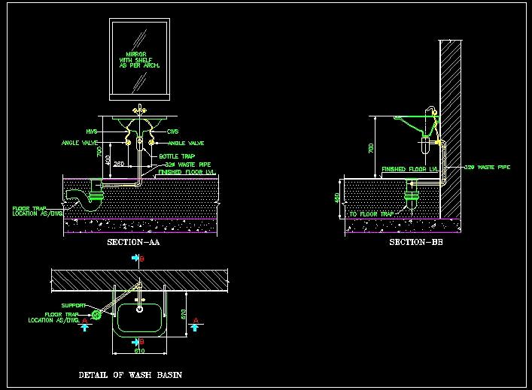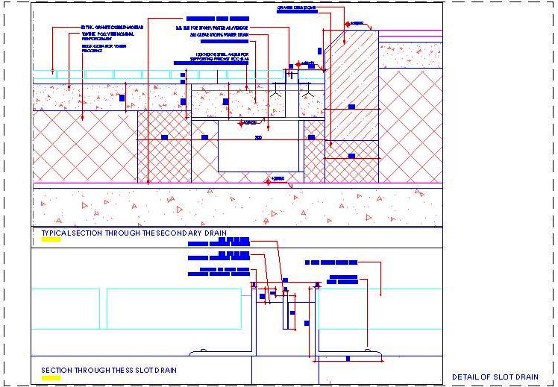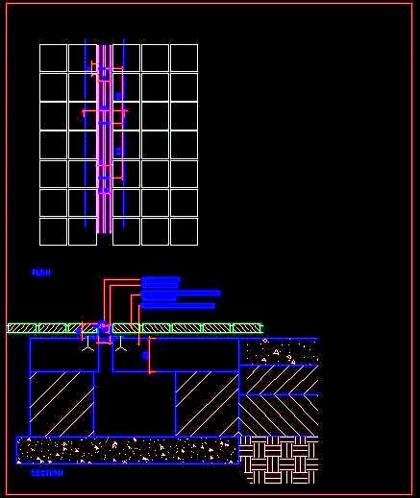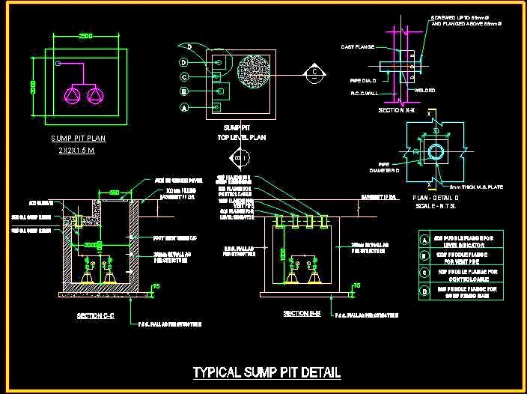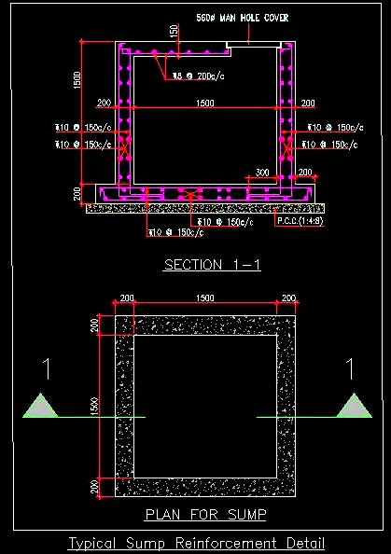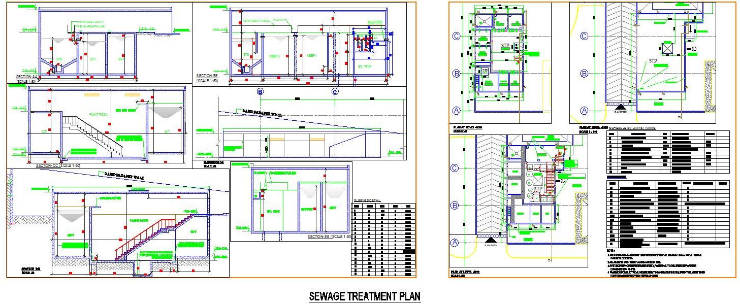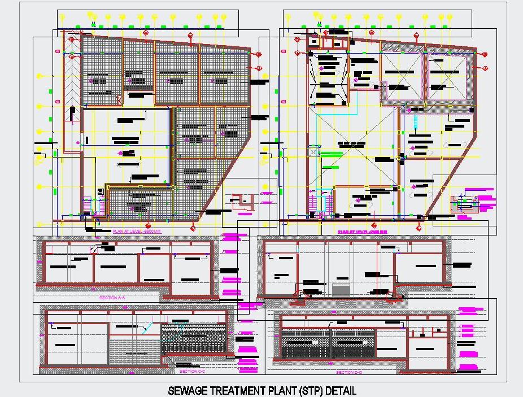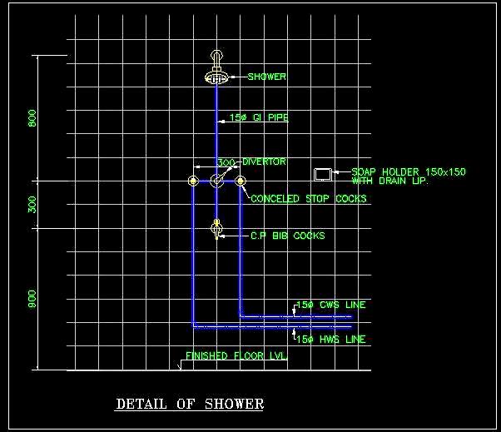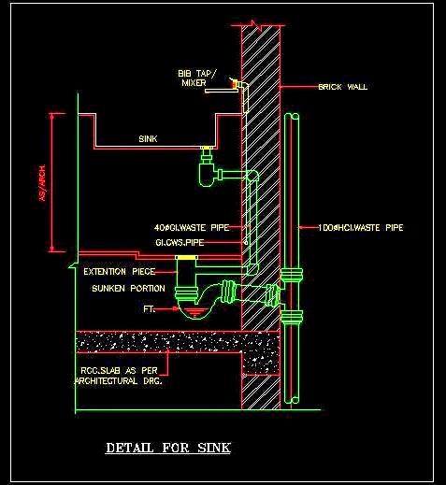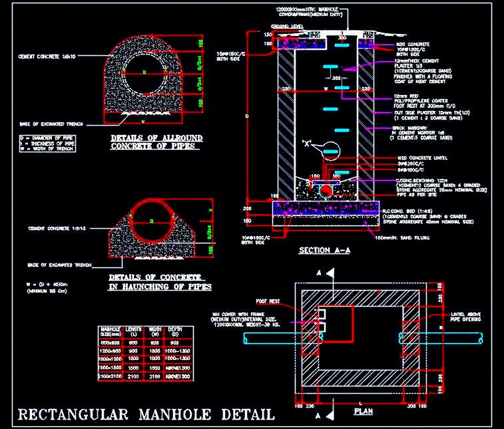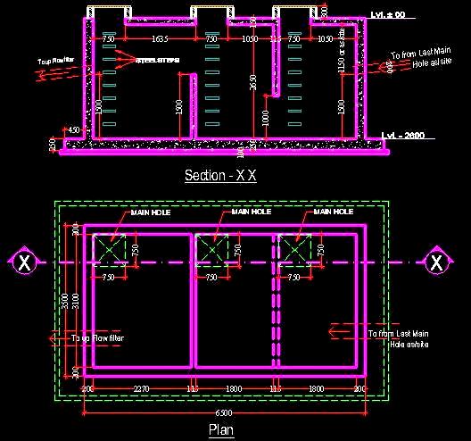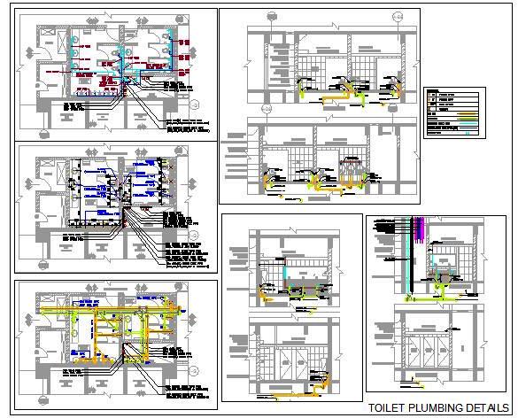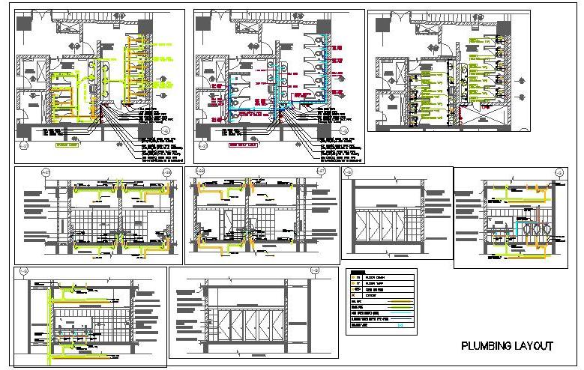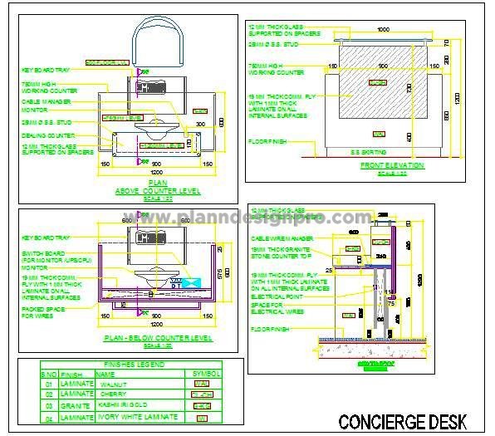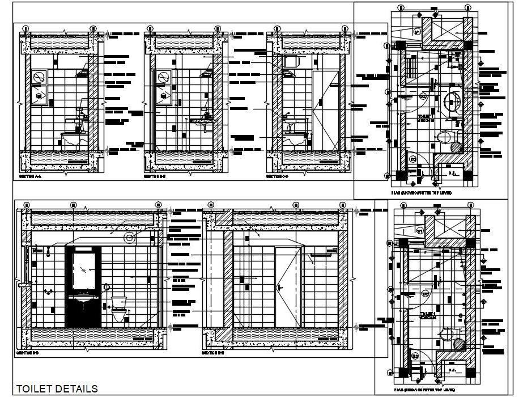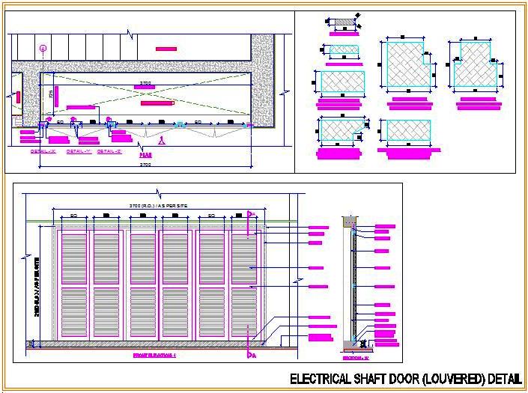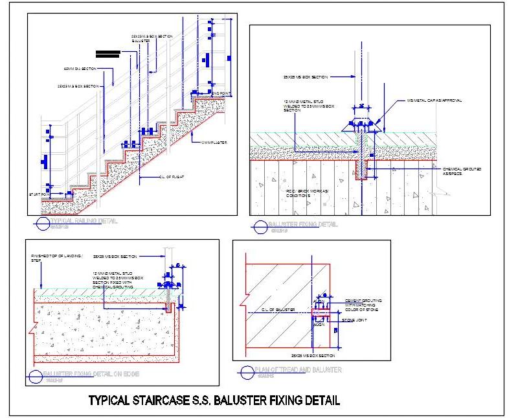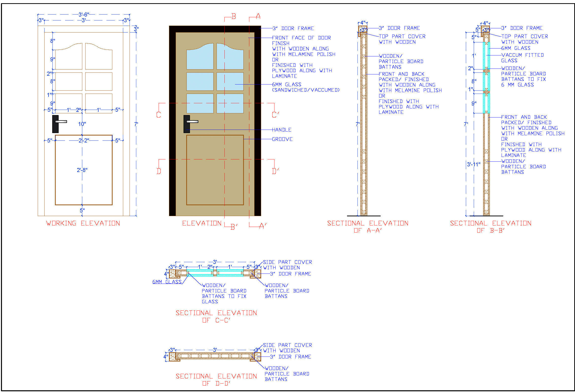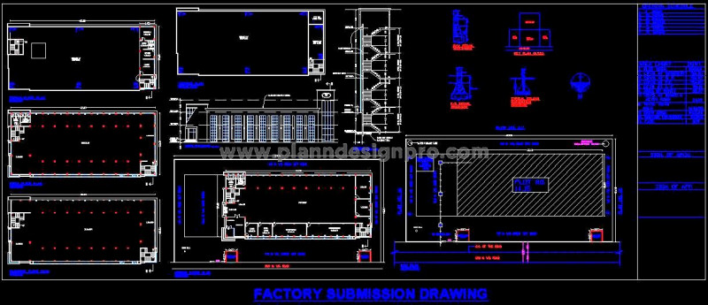'Plan N Design' - All Drawings
Bedroom Electrical Layout DWG- Switches, Sockets, and More
This AutoCAD drawing provides a detailed electrical design f ...
4-Storey Villa Layout Furniture and Electrical CAD Design
This AutoCAD drawing features a detailed furniture layout pl ...
AutoCAD Electrical Layout for Bedrooms and Living Rooms
This AutoCAD electrical design drawing offers a comprehensiv ...
Washbasin & Urinal Plumbing Details in AutoCAD DWG
This AutoCAD drawing provides a comprehensive plumbing desig ...
Water Harvesting Pit Construction Details- AutoCAD DWG
This AutoCAD drawing provides detailed construction plans fo ...
Toilet Seat CAD- Wall-Hung WC Plumbing & Construction Details
This AutoCAD drawing provides detailed construction informat ...
Toilet Seat Plumbing CAD- Indian & Western WC Details
This AutoCAD DWG drawing provides a detailed plumbing design ...
Trench Design DWG- Plan, Cross-Section, & PCC Slab
This AutoCAD DWG drawing provides a detailed design of a tre ...
Typical 500 mm Drain Design in AutoCAD DWG with Catch Basin
This AutoCAD DWG drawing offers detailed design information ...
Typical Catch Basin CAD Design- Plan & Sections
This AutoCAD drawing provides a detailed plan and sections o ...
Underground Water Tank for Multi-Storey Projects- DWG Design
This AutoCAD DWG design features an underground water tank f ...
Wash Basin Plumbing Design DWG- Plan, Elevation, and Fixing
This AutoCAD DWG drawing provides detailed plumbing informat ...
Slot Drain CAD DWG- Construction & Section Detail
This AutoCAD DWG drawing presents a detailed sectional eleva ...
Slot Drain DWG- 50 mm Wide Construction & Installation Details
This AutoCAD DWG drawing provides detailed plans and section ...
Sump Pit Design in AutoCAD- Plan, Sections, & Key Features
This AutoCAD DWG drawing provides a detailed design of a typ ...
Sump Pit Reinforcement CAD- RCC Details and Sections
This free AutoCAD DWG drawing provides detailed reinforcemen ...
Sewage Treatment Construction CAD- Full Layout & Equipment Specs
This AutoCAD DWG drawing provides comprehensive details for ...
Sewage Treatment System Design CAD- Detailed Tanks & Levels
This AutoCAD DWG drawing provides comprehensive construction ...
Shower Area Plumbing Detail Free DWG- AutoCAD Sectional Elevation
This free AutoCAD DWG drawing provides a detailed sectional ...
Sink Installation & Plumbing CAD Details- Floor Trap, Pipes, & Mixer
This AutoCAD drawing provides a detailed sectional elevation ...
Rectangular Manhole CAD Drawing Plan & Section Details
This AutoCAD DWG drawing provides construction detail for a ...
Septic Tank CAD- Detailed Plan & Section with Dimensions
This AutoCAD DWG drawing provides a detailed design of a sep ...
Public Washroom Plumbing Design CAD- Ladies & Gents Toilets
This AutoCAD DWG drawing provides a detailed plumbing design ...
Public Washroom Plumbing Design in AutoCAD DWG
This AutoCAD DWG drawing offers a detailed plumbing design f ...

Join Our Newsletter!
Enter Your Email to Receive Our Latest newsletter.

