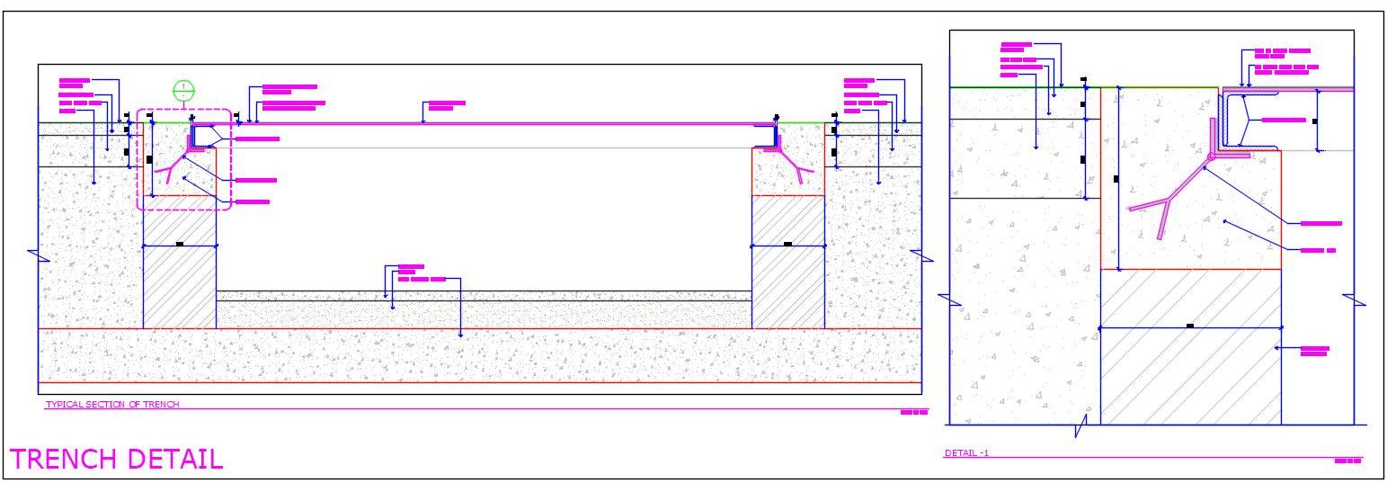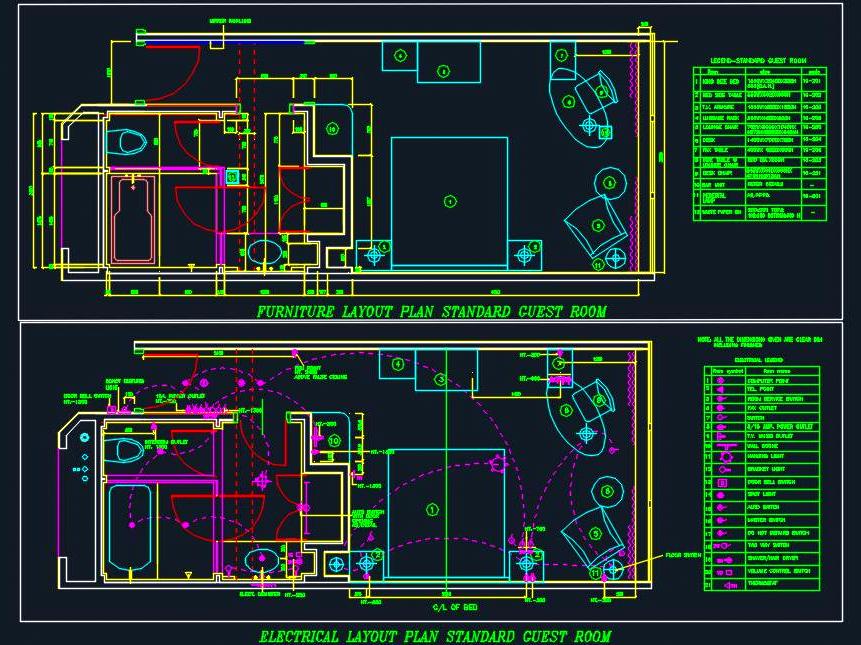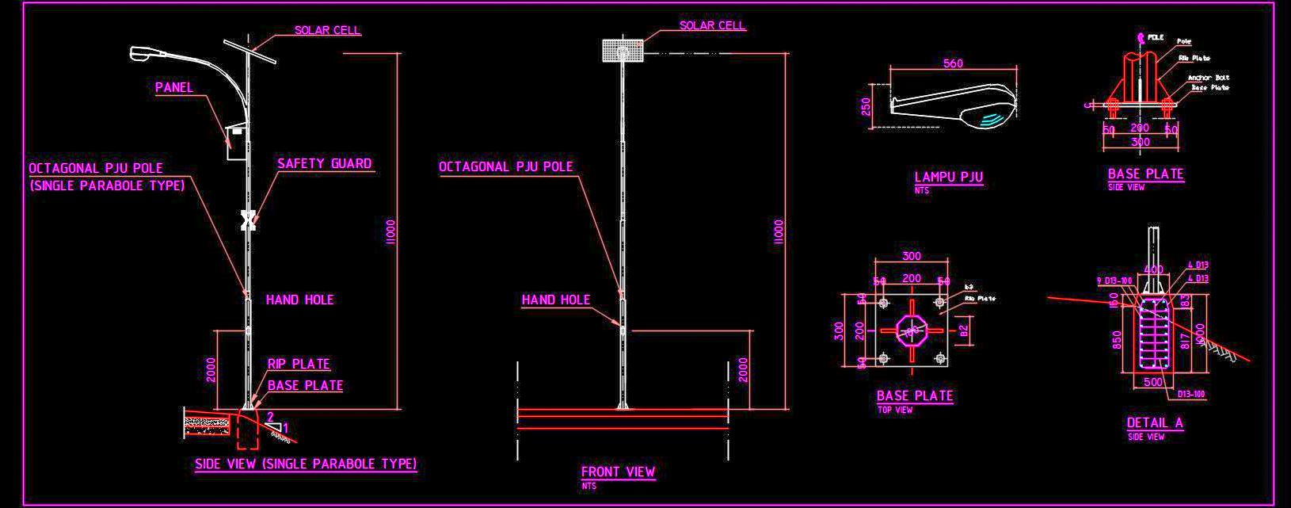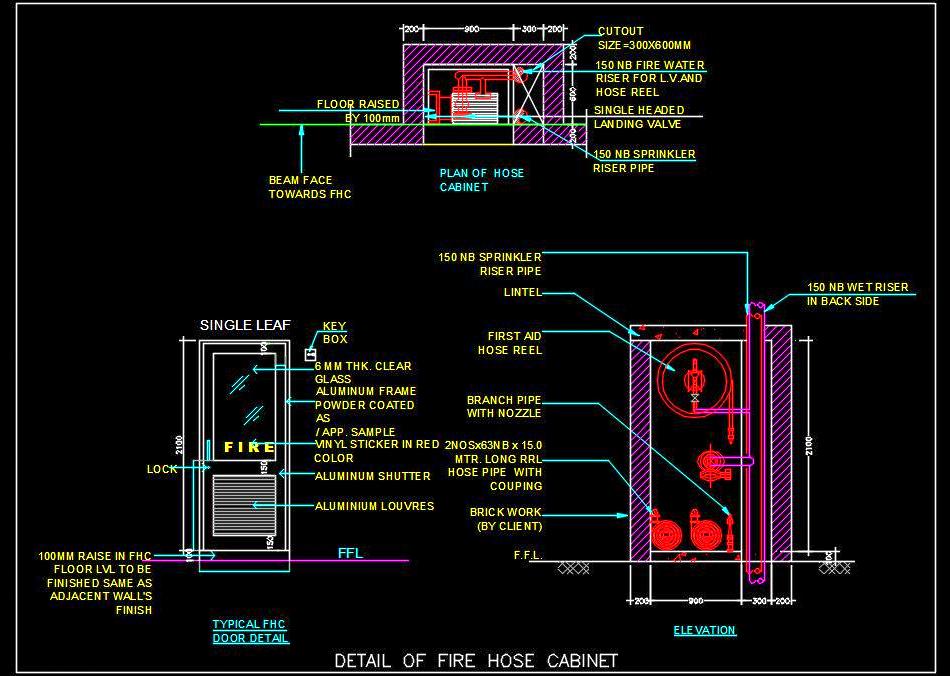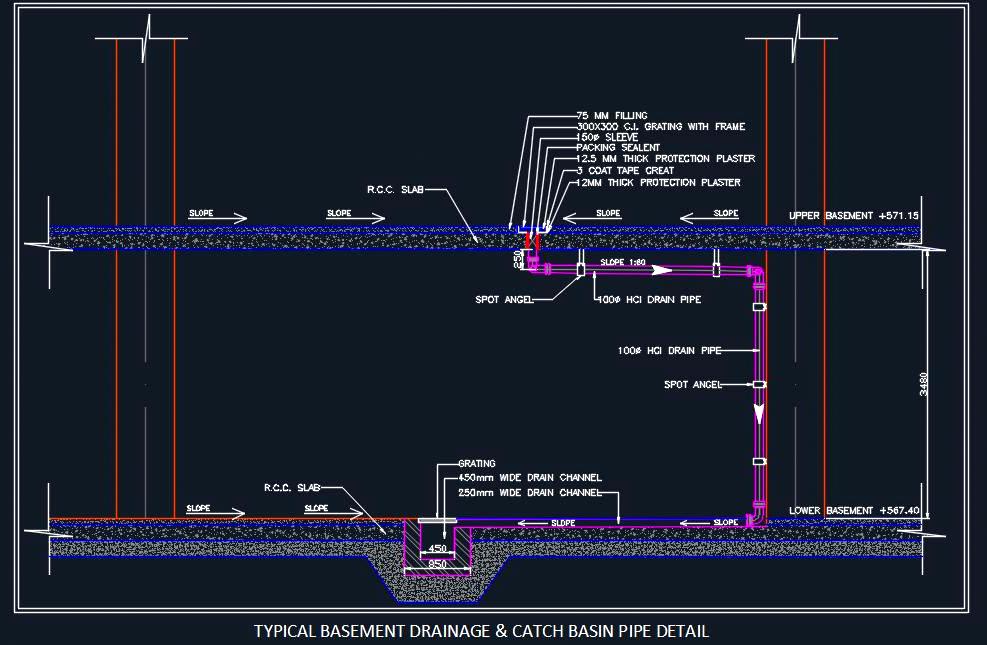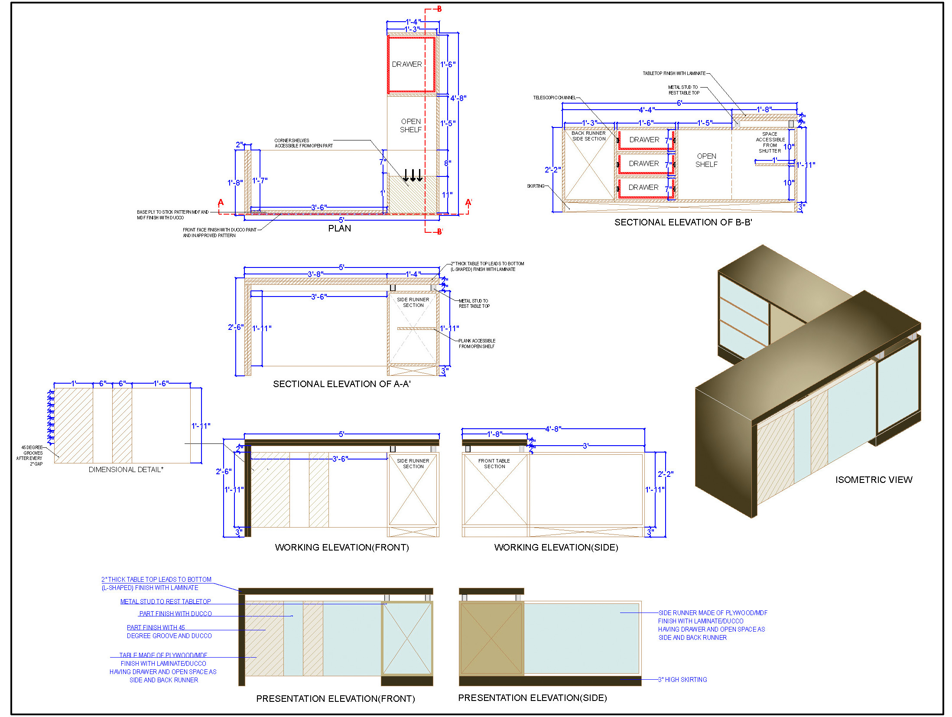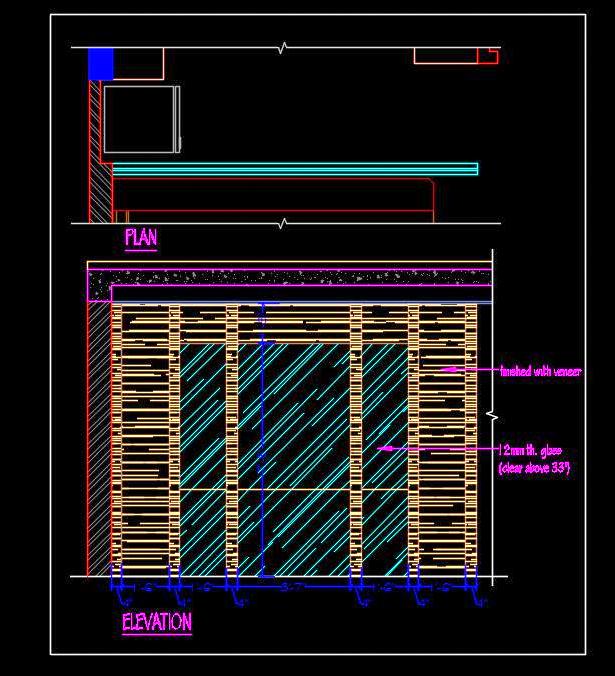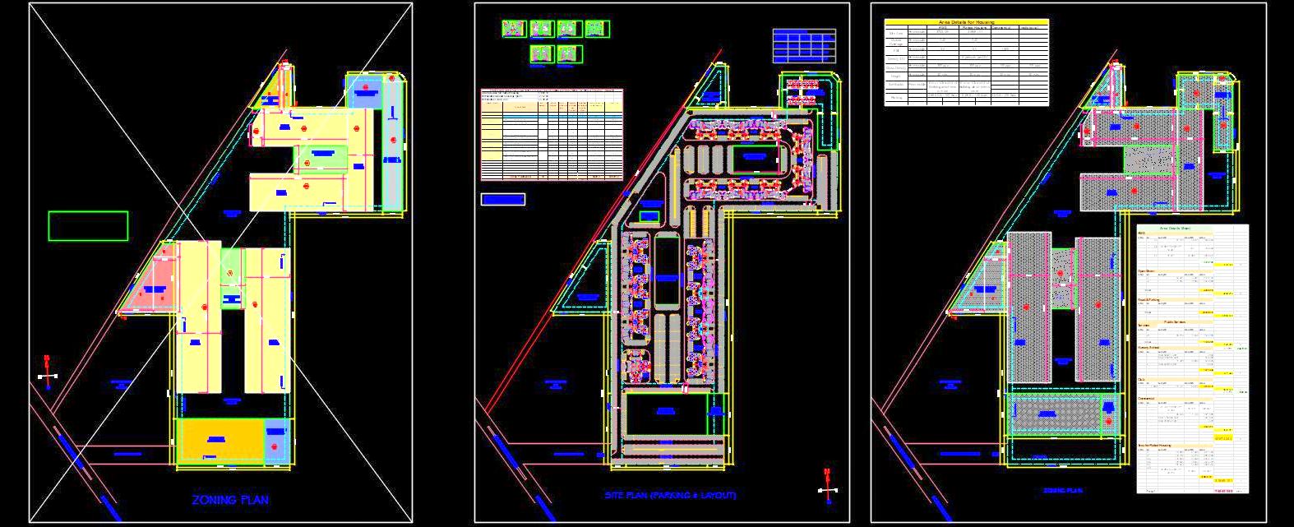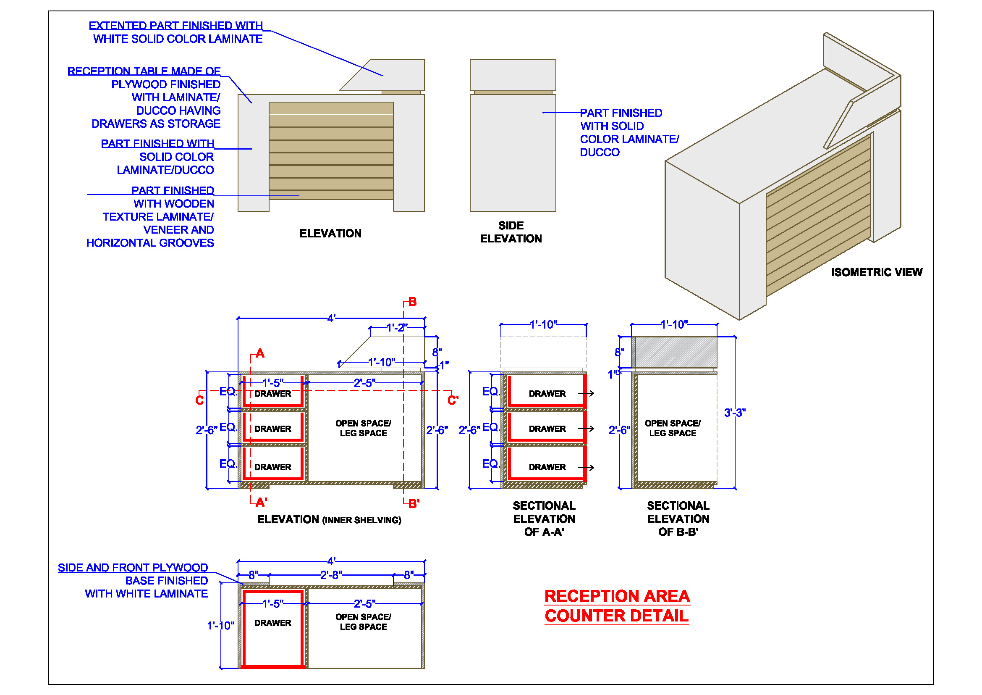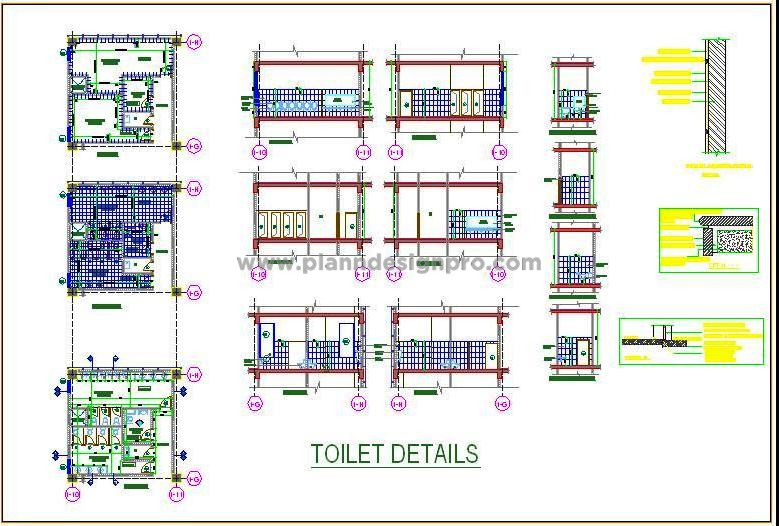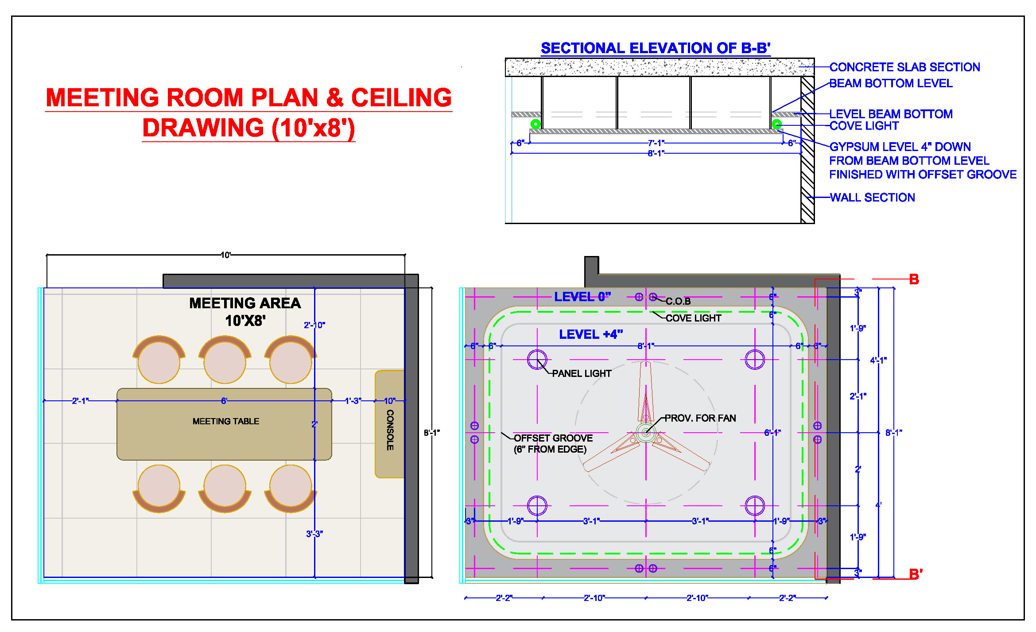'Plan N Design' - All Drawings
Basement Plumbing Ceiling-Suspended Pipe Support DWG Detail
This Autocad drawing provides a comprehensive detail of ceil ...
Catch Basin Construction Drawing - AutoCAD Detail
This Autocad drawing provides a comprehensive detail of a ca ...
Catch Basin Detail DWG- RCC Inlet-Outlet Construction Plan
This Autocad drawing provides a comprehensive detail of a ca ...
Harvesting Pit Detail AutoCAD Drawing with Sections and Specs
This AutoCAD drawing provides a comprehensive detail of a ha ...
Hotel Guest Toilet Plumbing Free CAD- Water Supply & Drainage Details
This AutoCAD DWG drawing provides a detailed layout of hotel ...
Inspection Chamber CAD Block with Plumbing Details
This Autocad free DWG file offers a detailed drawing of an I ...
Manhole Detail DWG with Plumbing - Free AutoCAD Download
This free AutoCAD DWG drawing provides a detailed view of a ...
Public Toilet Design Autocad- Plumbing Details and Legend
Discover the detailed Autocad drawing of a Public Toilet lay ...
Rainwater Khurra Detail with Pipe Installation - CAD Drawing
This Autocad drawing provides a detailed design of a rainwat ...
Road Gully Chamber CAD Drawing with Construction Details
This Autocad drawing of a road gully chamber offers a compre ...
Storm Water Chamber CAD Details Plans, Sections, and Specs
This Autocad drawing provides a comprehensive detail of stor ...
Toilet Plumbing CAD Drawing with Drainage System Details
This Autocad drawing provides a comprehensive plumbing detai ...
Underground Water Tank DWG- Detailed Design for Township Projects
This AutoCAD DWG drawing provides a comprehensive design for ...
Waste Water Drain Detail - Autocad Drawing with Specs
This Autocad drawing provides a comprehensive detail of a 25 ...
Architectural House Plan and Structure Drawing (30'x60') DWG
Explore this comprehensive AutoCAD DWG drawing of a builder ...
Diesel Generator (DG) Room CAD- Layouts, LT Panel, and Equipments
This AutoCAD DWG drawing provides a comprehensive design of ...
Electrical Cable Trench CAD Drawing- Sectional Details
This AutoCAD drawing provides detailed electrical cable tren ...
Hotel Room Electrical Design CAD- Switches & Sockets Layout
This AutoCAD DWG drawing provides a detailed electrical desi ...
Solar Street Light Technical CAD Drawing
Download this detailed AutoCAD drawing of a 1100 mm tall sol ...
Fire Hose Cabinet Layout and Section Details - Autocad Drawing
This Autocad drawing provides an intricate and comprehensive ...
Basement Drainage & Catch Basin Pipe Detail DWG Drawing
This Autocad drawing provides a detailed view of a typical b ...

Join Our Newsletter!
Enter Your Email to Receive Our Latest newsletter.

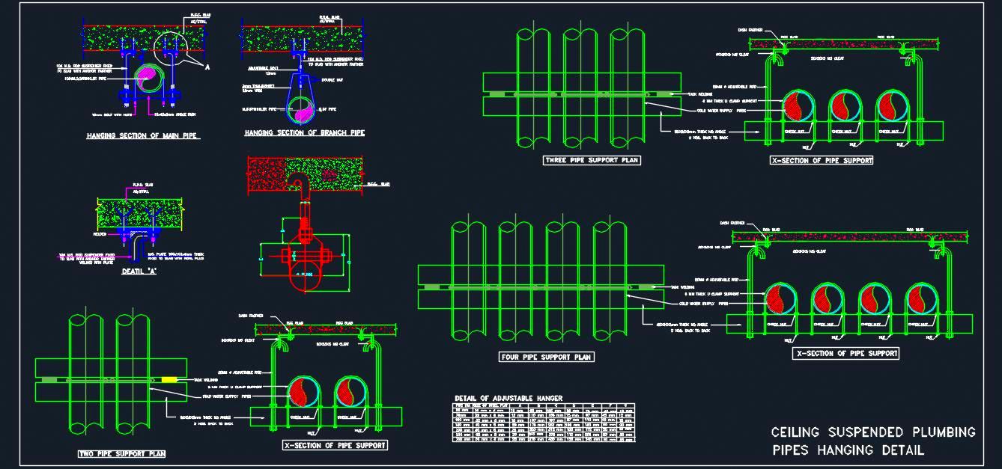
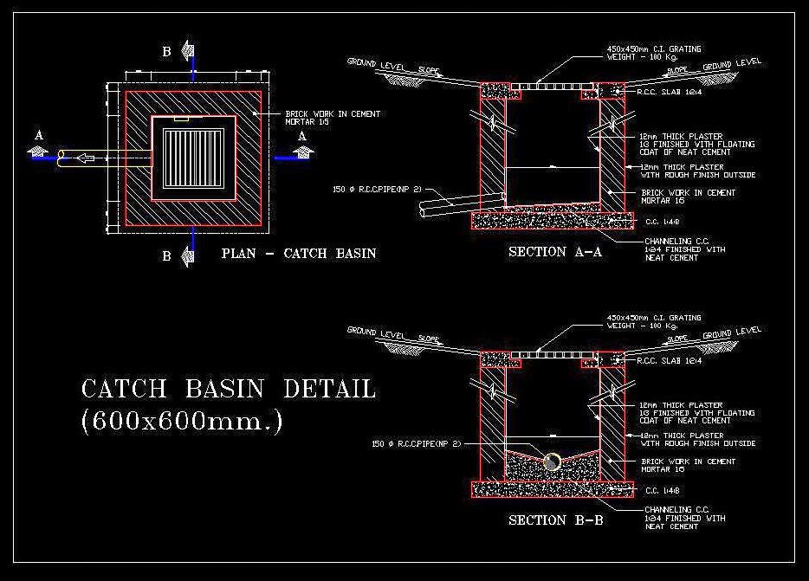
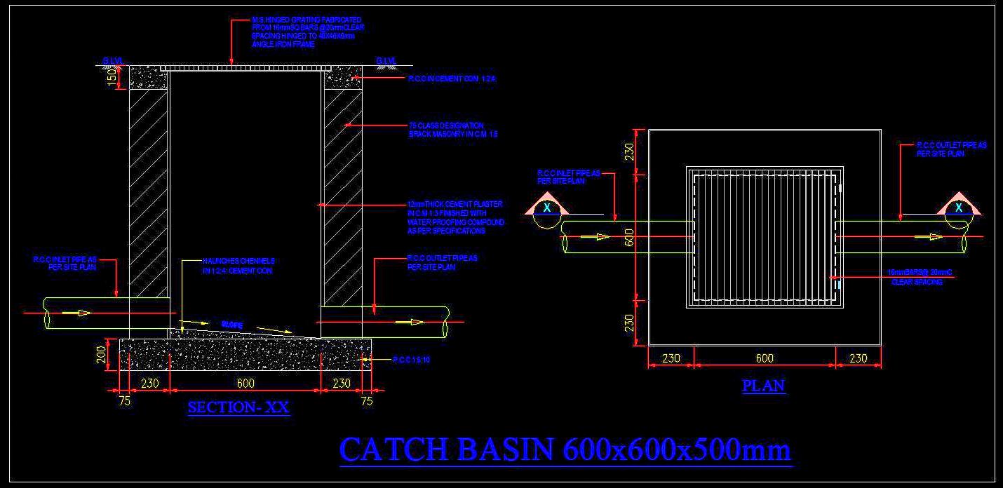
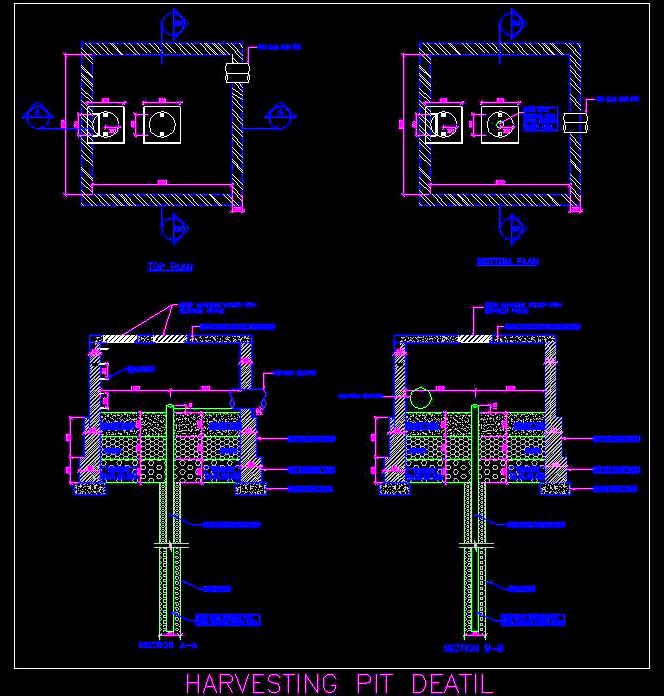
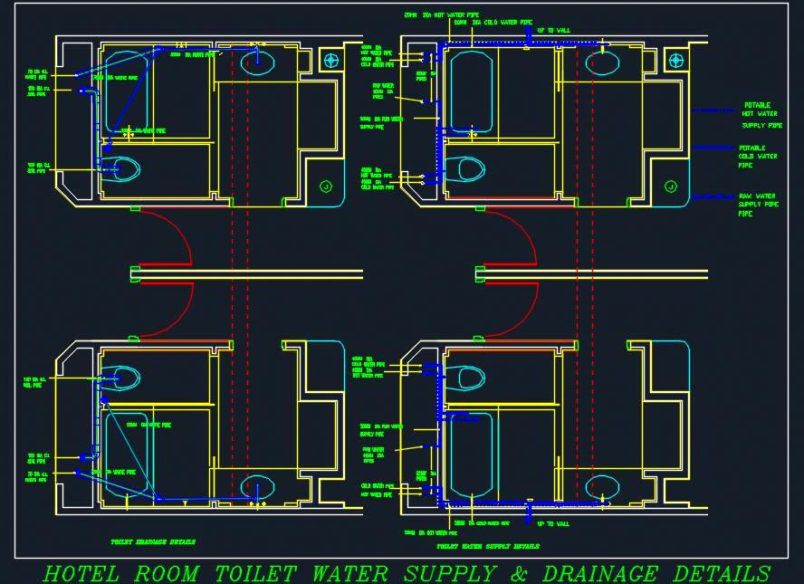
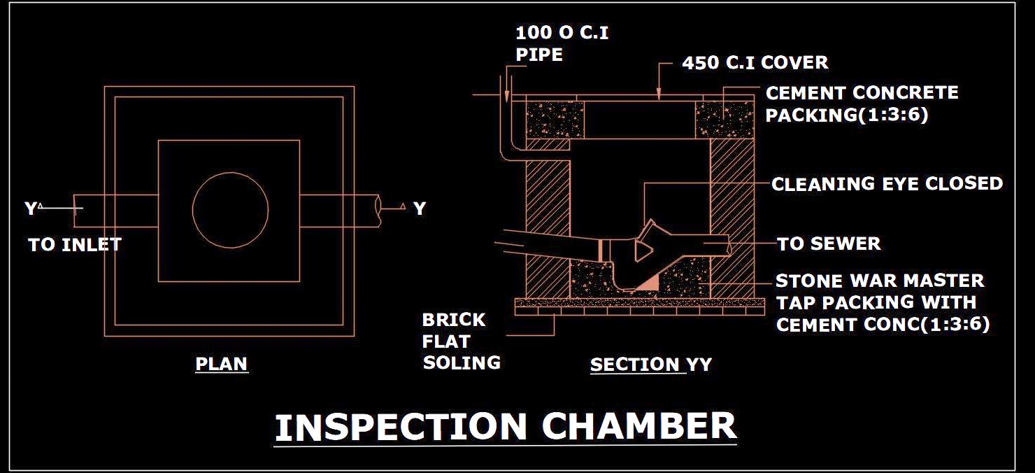
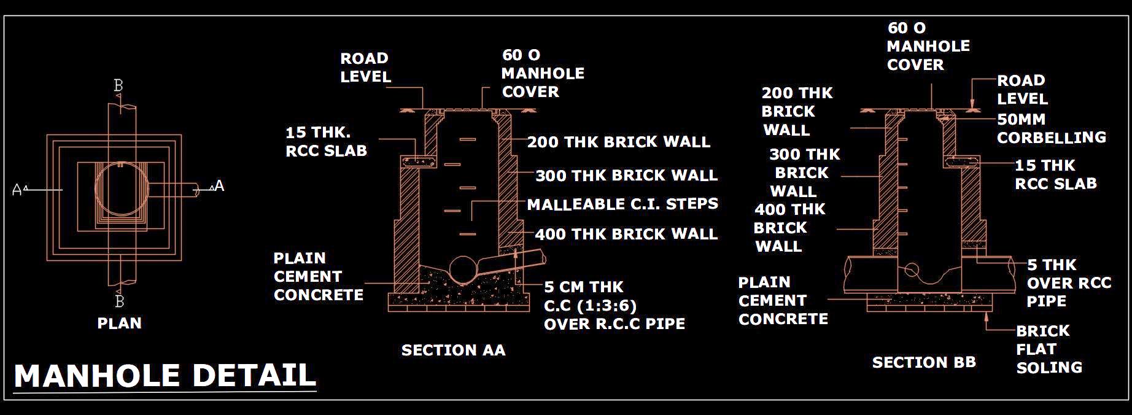
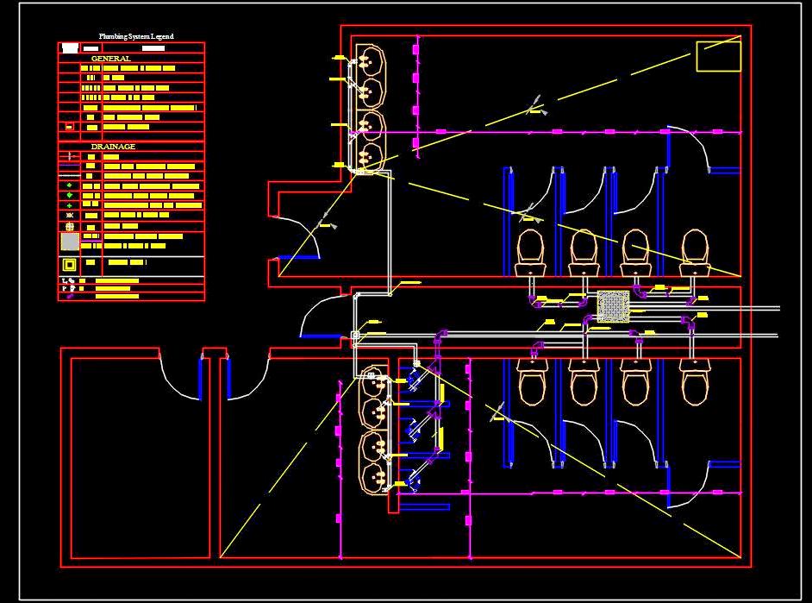
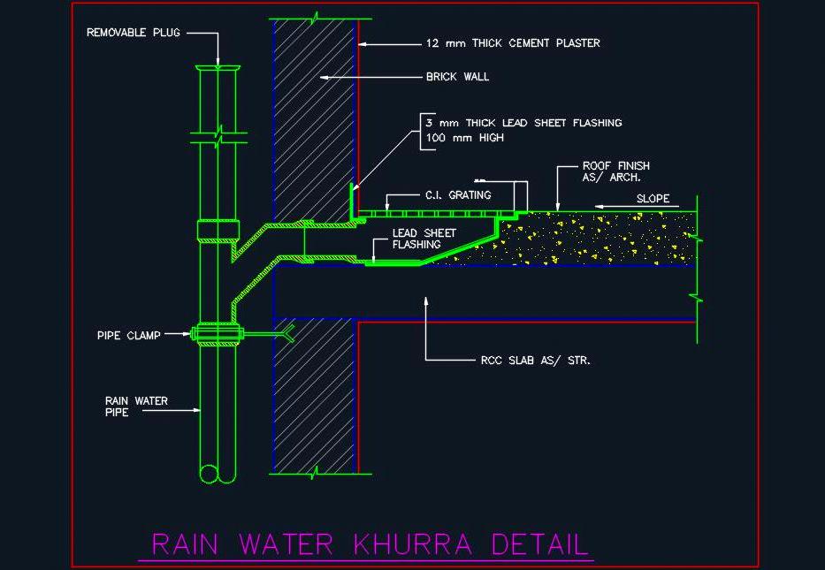
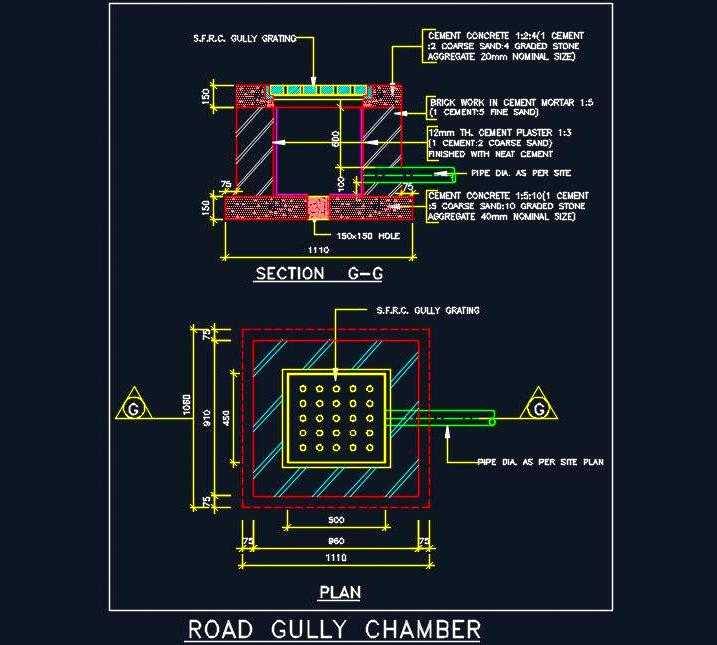
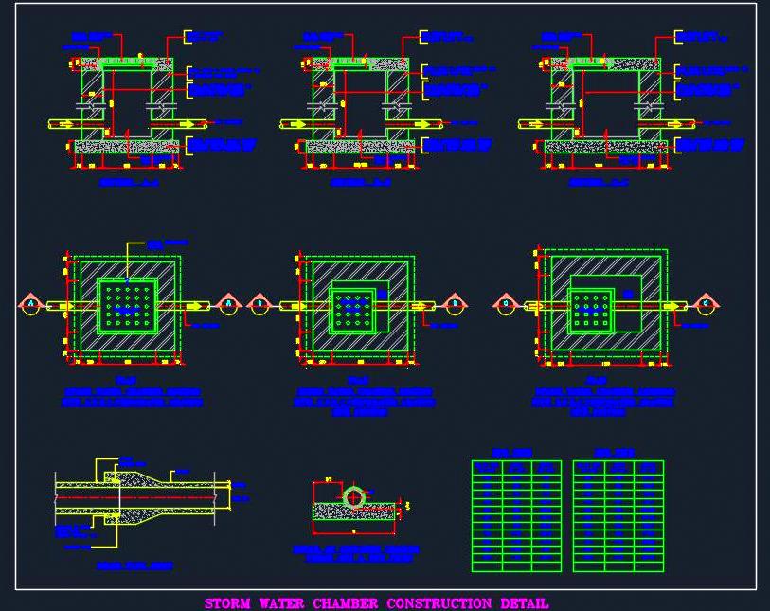
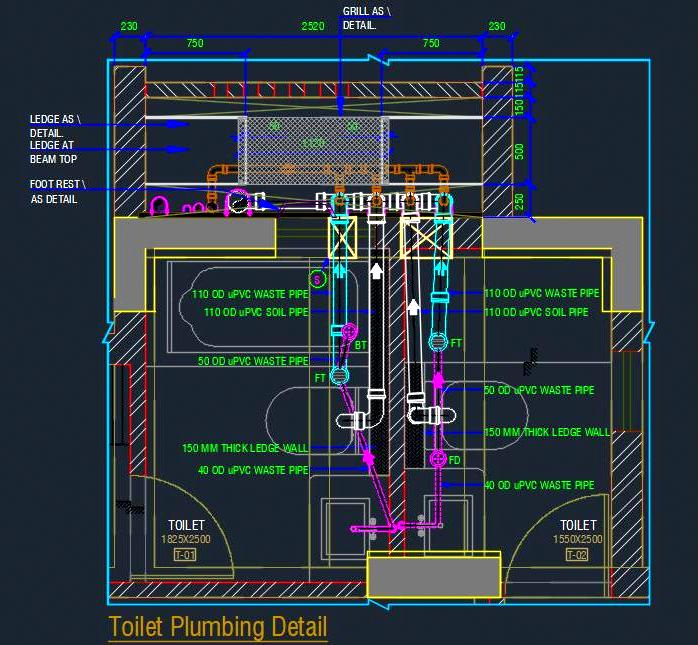
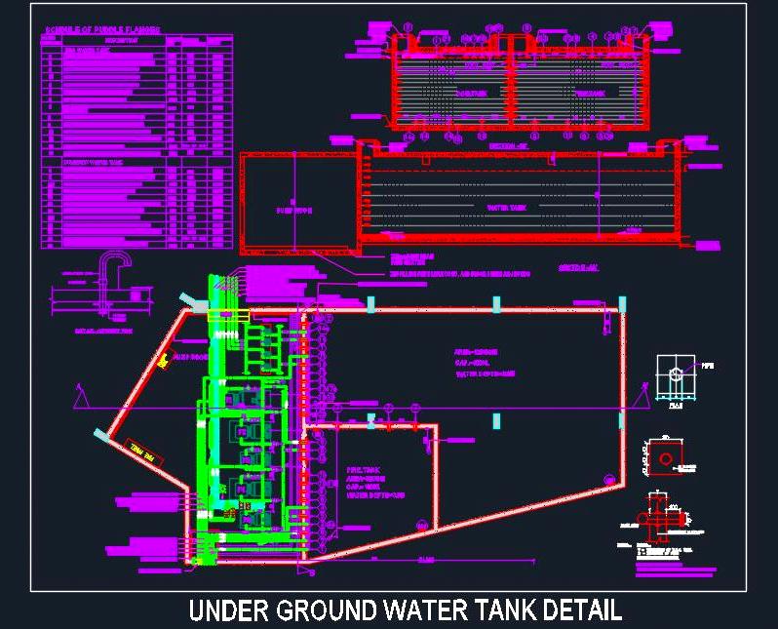
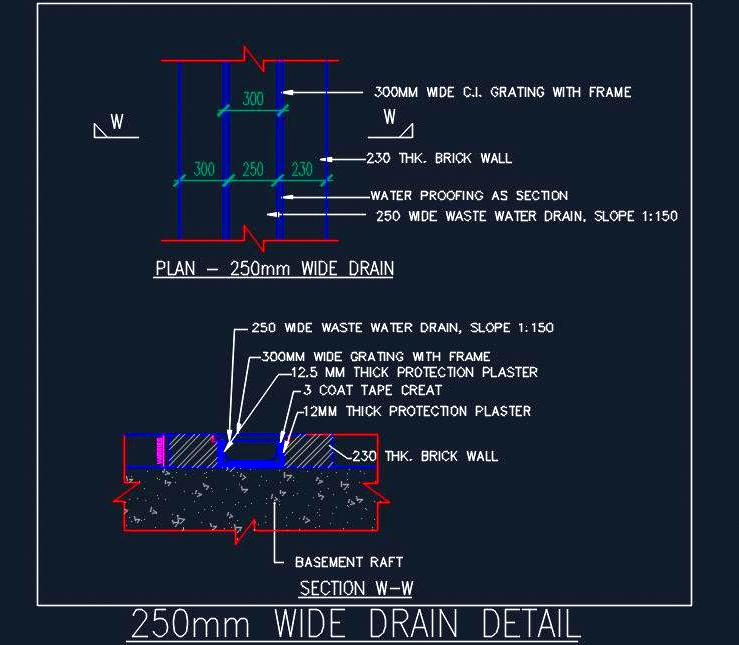
 DWG.jpg)
 Room CAD- Layouts, LT Panel, and Equipments.jpg)
