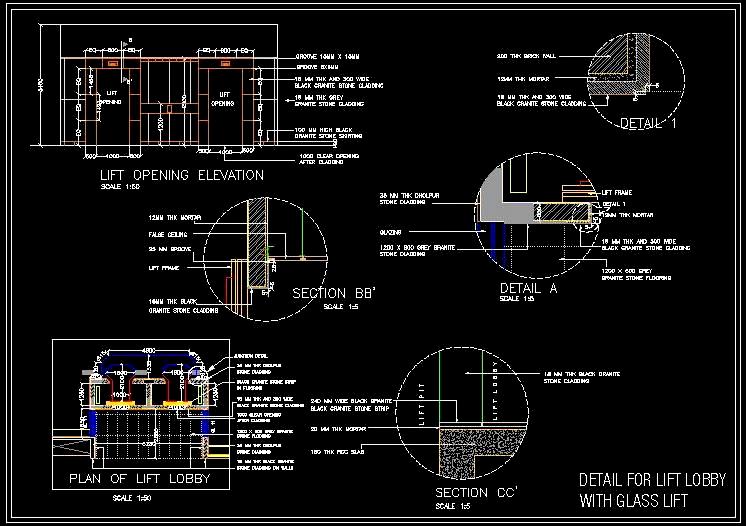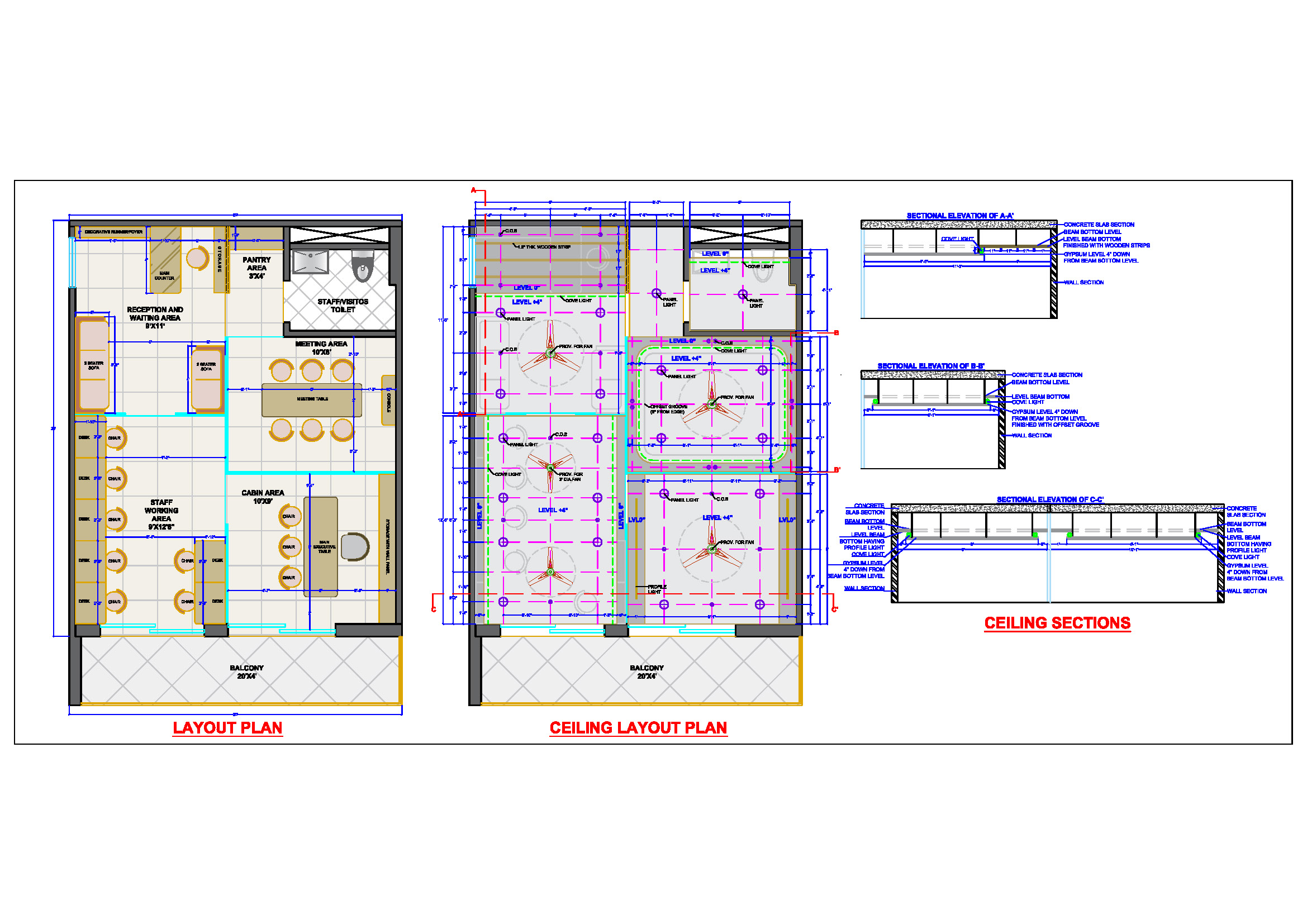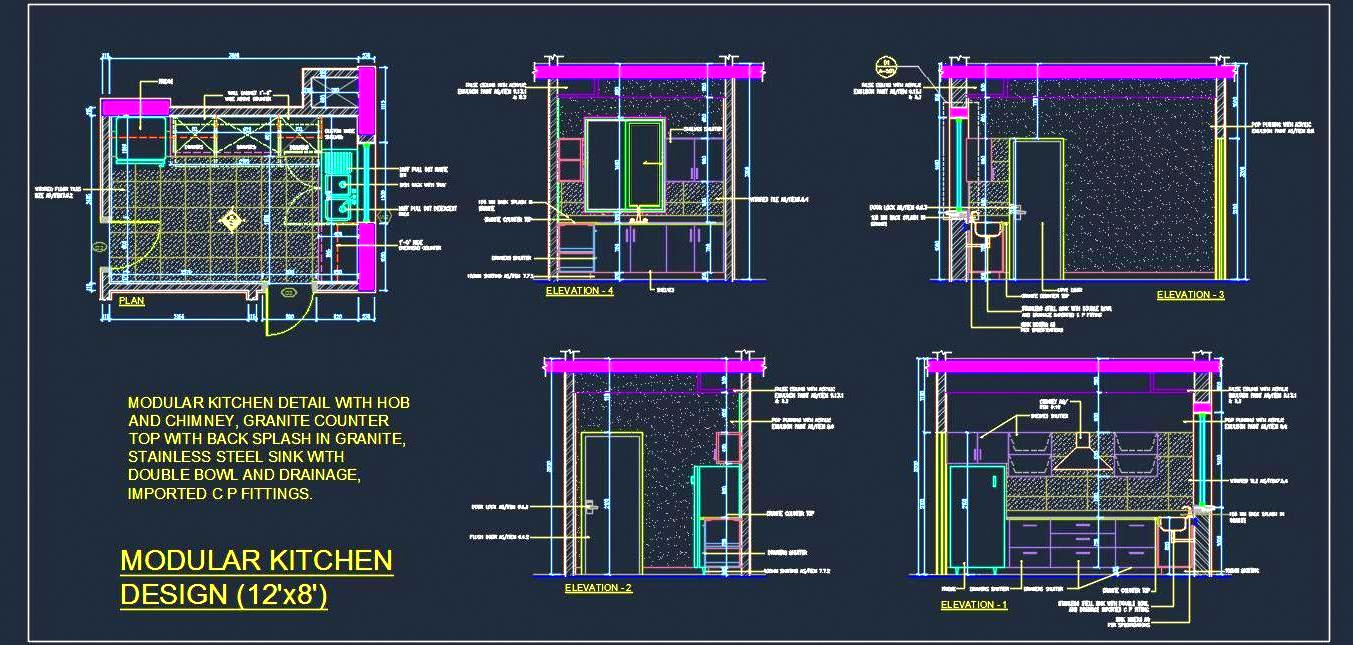'Plan N Design' - All Drawings
Modern Floating Wall Shelves- AutoCAD DWG Detail
Explore this detailed AutoCAD DWG of a floating wall shelf, ...
Modern Sliding Wardrobe with TV Unit - AutoCAD DWG
Discover this detailed Autocad drawing of a versatile Wardro ...
Professional Sliding Wardrobe CAD Drawing
Unlock this comprehensive AutoCAD drawing detailing a slidin ...
Sliding Wardrobe CAD Plan, Elevation, and Sections
Download this detailed AutoCAD drawing of a sliding wardrobe ...
Sliding Wardrobe Design with Dressing Table CAD Detail
Explore this detailed AutoCAD drawing of a sliding wardrobe ...
Sliding Wardrobe with Dressing Area AutoCAD Drawing
Explore this detailed AutoCAD drawing of a sliding wardrobe, ...
Wardrobe CAD Drawing- 4 Shutters, Storage, and Material Specs
This AutoCAD DWG drawing features a detailed wardrobe design ...
Wardrobe Design DWG- 3 Shutters & Overhead Storage
This AutoCAD DWG drawing features a detailed wardrobe design ...
Wardrobe Design in Autocad- Plan and Elevation Views
Discover the detailed Autocad drawing of a wardrobe/cupboard ...
Bedside Table CAD Design with Detailed Drawings
Download this detailed AutoCAD drawing of a side table measu ...
Bookshelf CAD DWG for Modern Spaces
Discover this detailed AutoCAD drawing of a contemporary boo ...
Bookshelf Elevation AutoCAD DWG Free Download
Download this free AutoCAD DWG block of a bookshelf, measuri ...
Crockery Cabinet DWG- Tandem Drawers & Glass Shutters
Discover the detailed Autocad drawing of a modern crockery c ...
Custom Wardrobe Design- Detailed Autocad Drawing
This Autocad drawing details a wardrobe design measuring 330 ...
Detailed Sliding Wardrobe CAD Drawing (5' Length)
Discover this detailed AutoCAD drawing presenting a sliding ...
Double Shutter Wardrobe Design DWG Detail
Download this detailed AutoCAD drawing of a wardrobe designe ...
Dresser's Wardrobe Detailed AutoCAD Plan and Elevation
Download this detailed AutoCAD drawing of a dresser's wardro ...
Full Wall Cabinet with TV Space - AutoCAD Design
Explore this detailed AutoCAD drawing of a full wall cabinet ...
Glass Shutter Cupboard DWG- Detailed Plan and Elevation
This AutoCAD DWG drawing features a detailed cupboard design ...
High-End Walk-In Closet CAD Design for Architects and Designers
Discover the detailed Autocad drawing of a luxurious walk-in ...
2-Seater Sofa CAD DWG- Detailed Elevation & Sectional Plans
This AutoCAD DWG drawing provides detailed working plans for ...
3-Seater Sofa CAD Drawing- 7' Length with Details
This AutoCAD DWG drawing provides detailed working plans for ...
Corner L-Shape Sofa CAD Plans with Elevation and Sections
Explore the AutoCAD drawing of a meticulously designed Corne ...
Detailed Bay Window Seat Bench Design in AutoCAD
Download this detailed AutoCAD drawing of a bay window seati ...

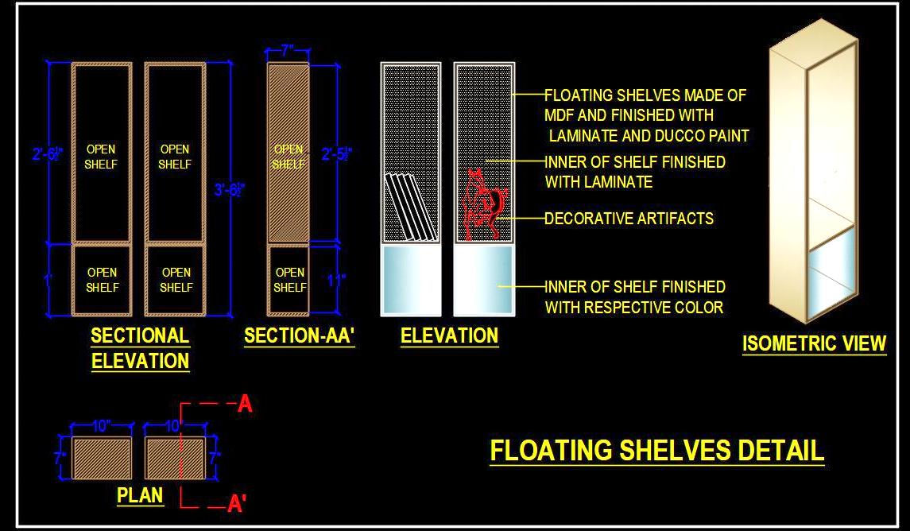
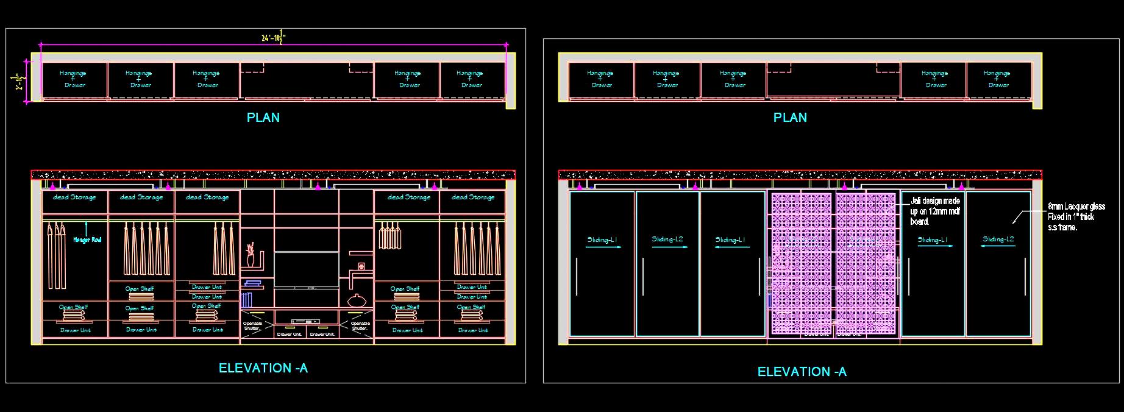
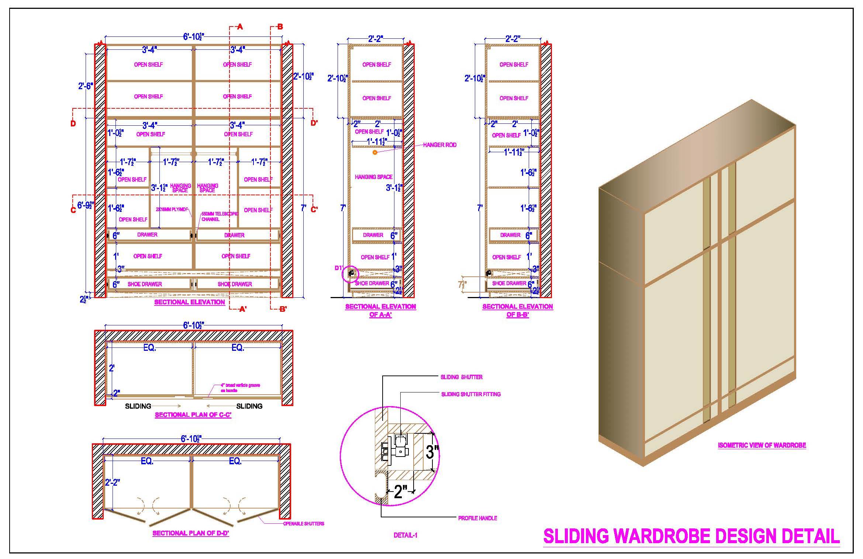
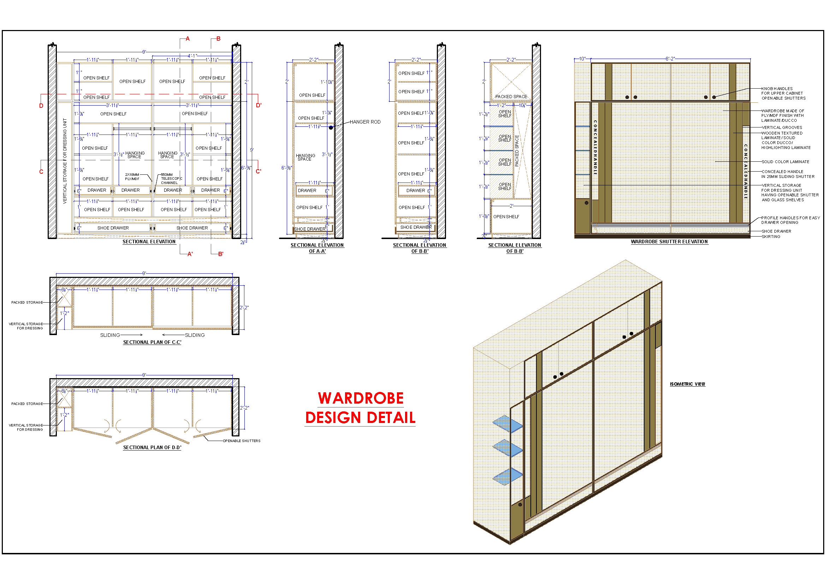
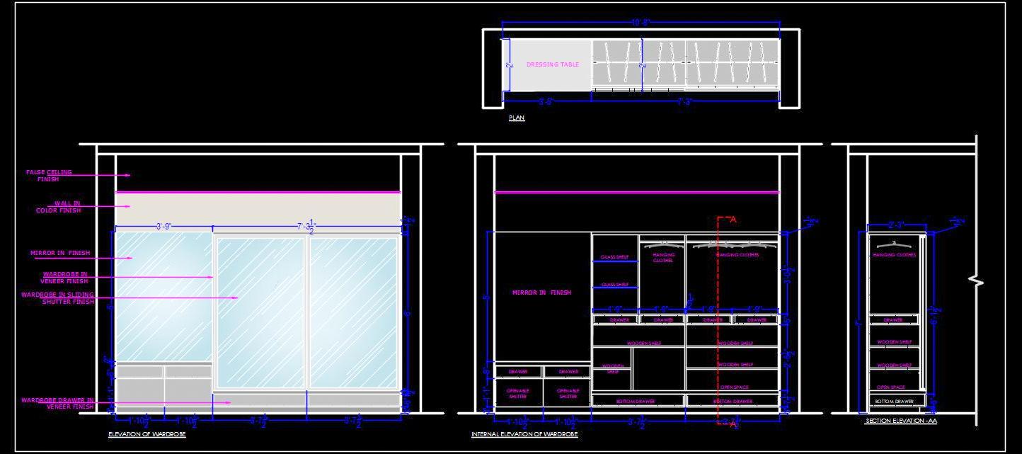
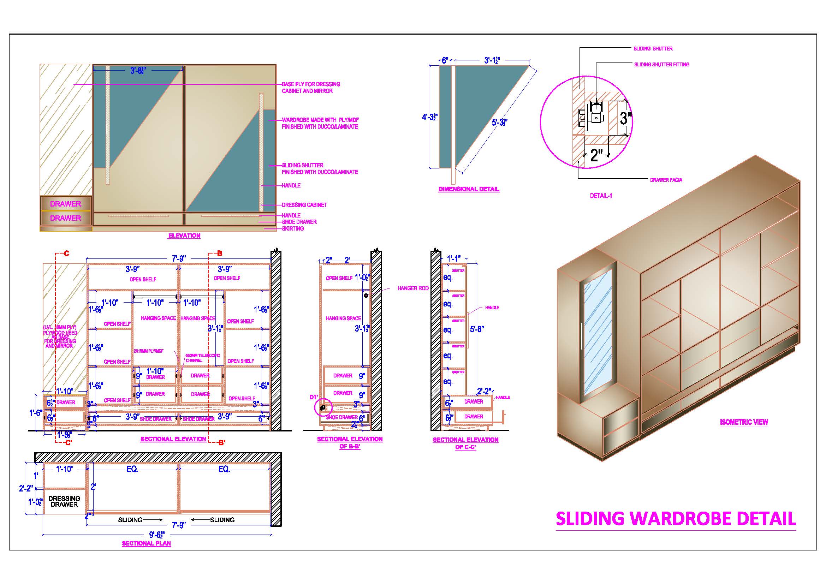
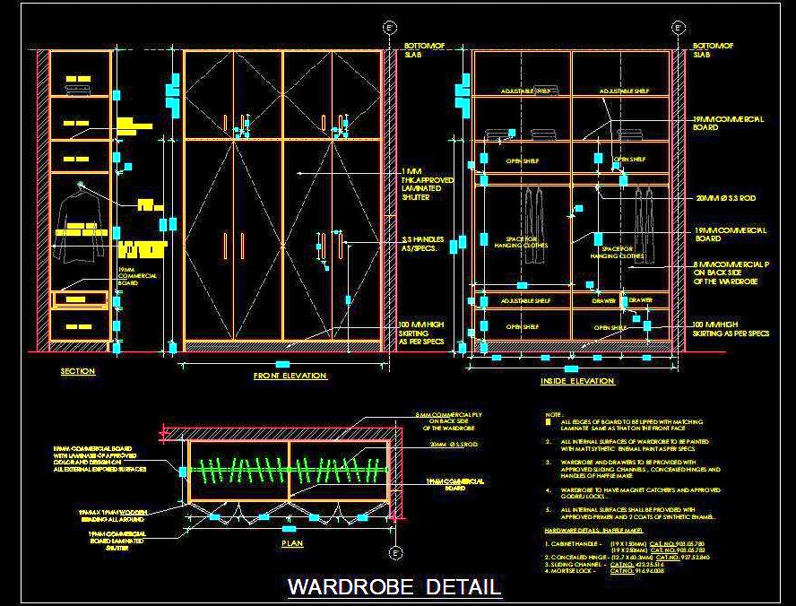
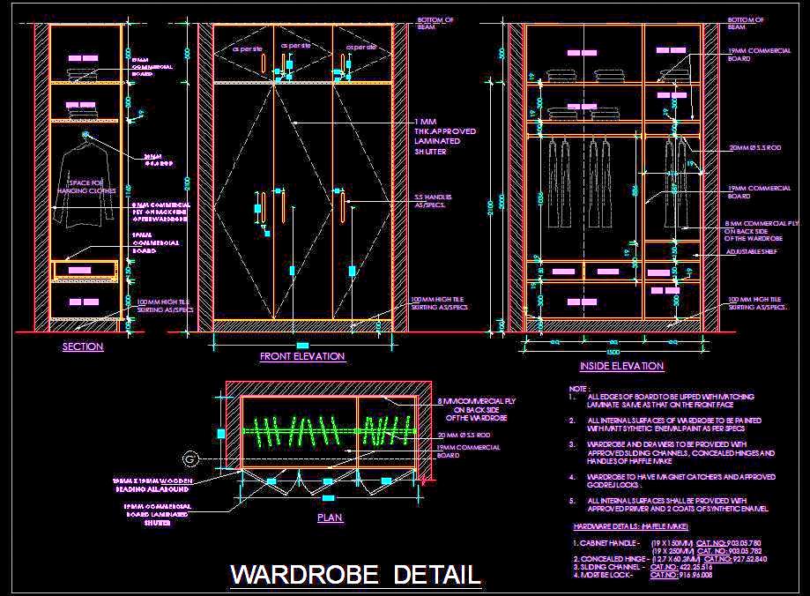
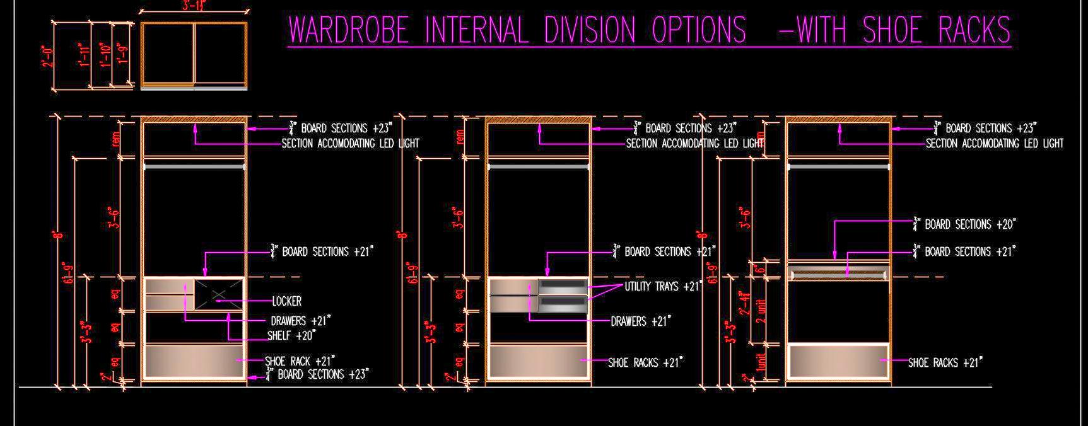
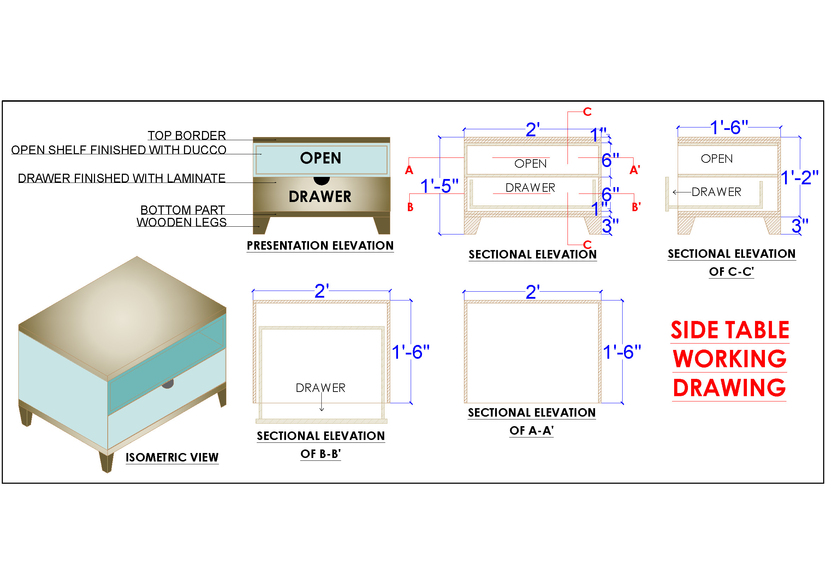
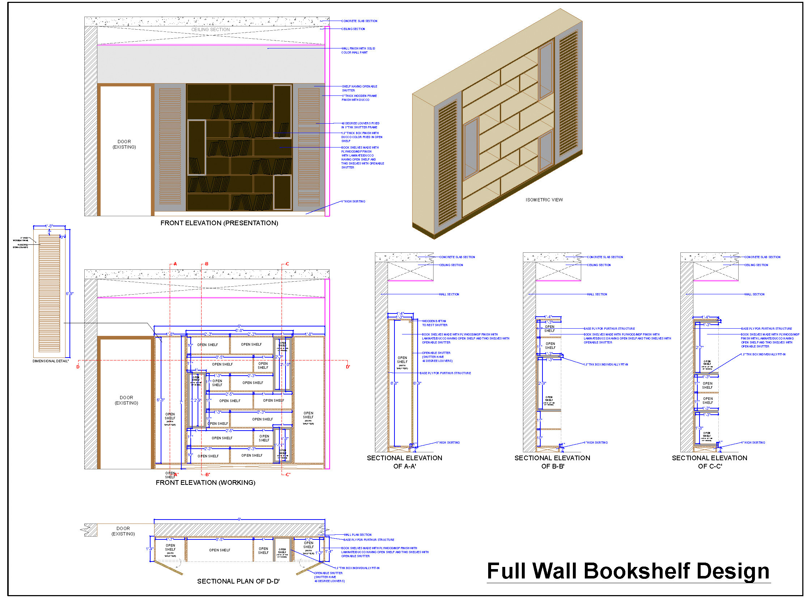
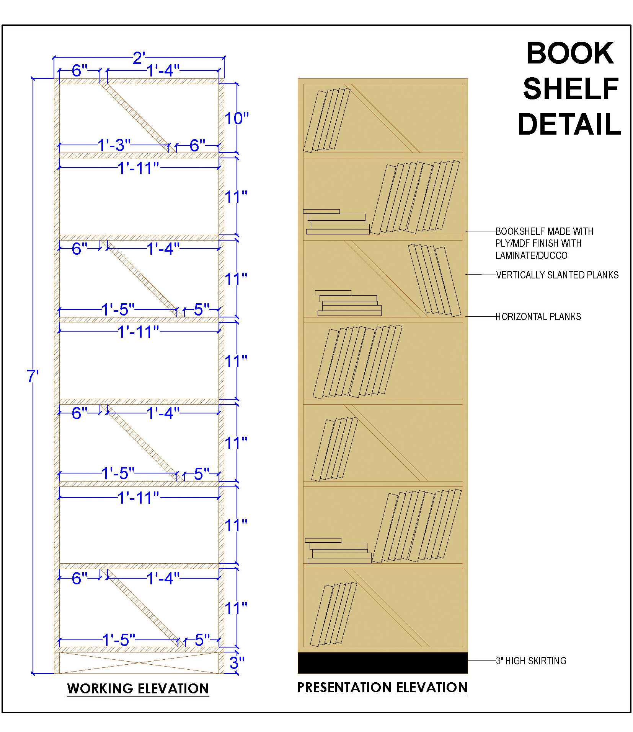
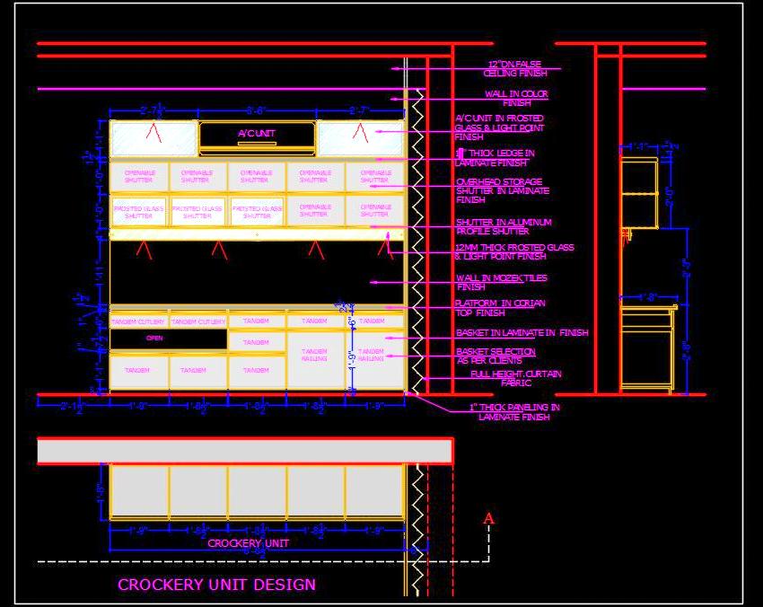
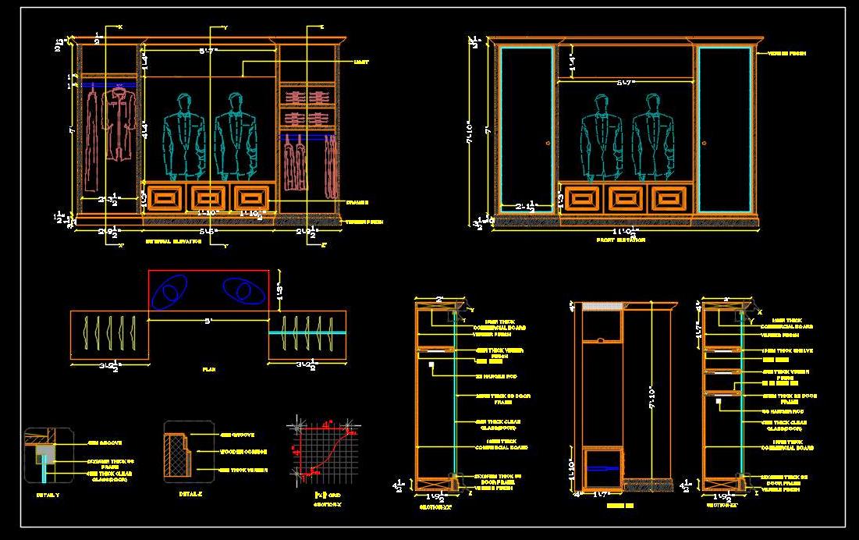
.jpg)
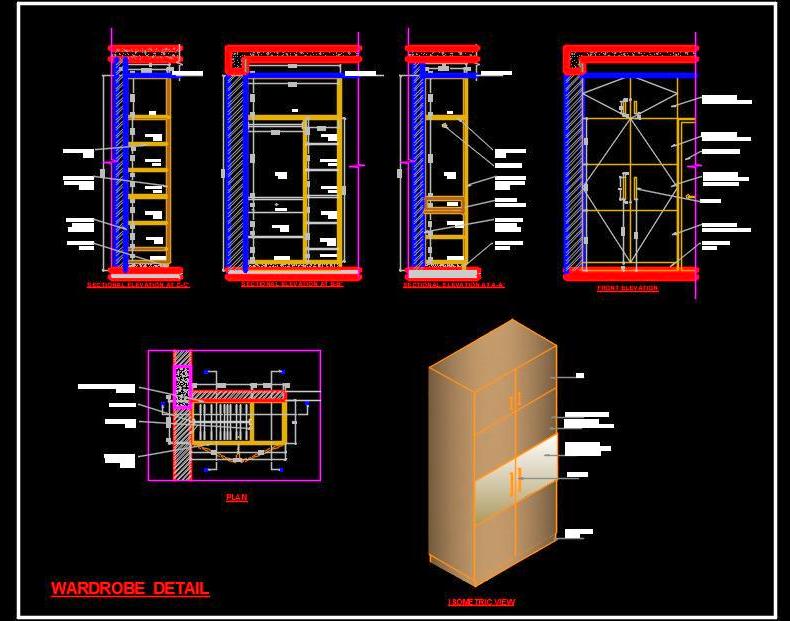
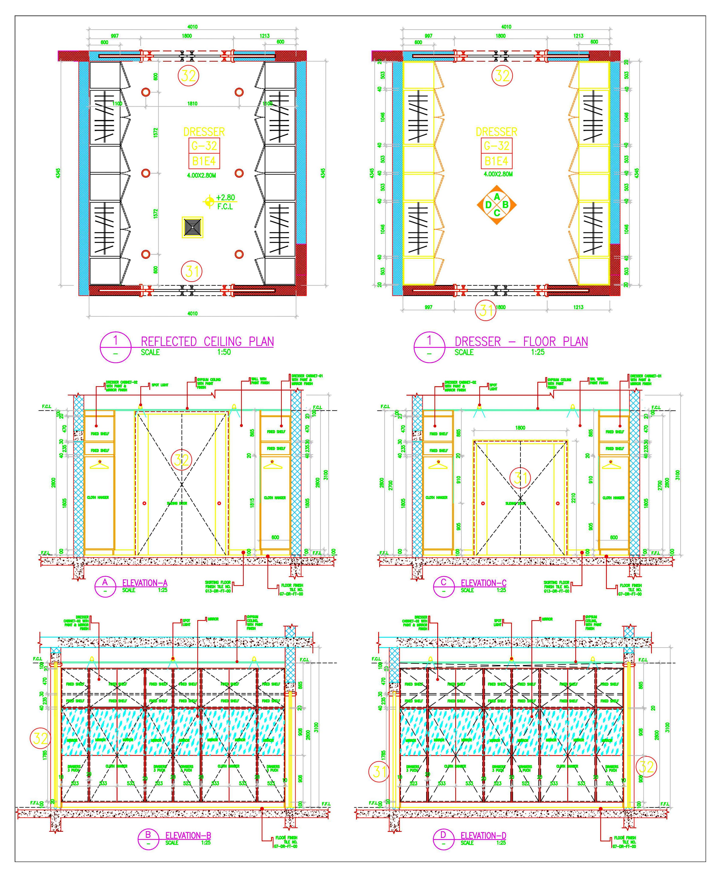
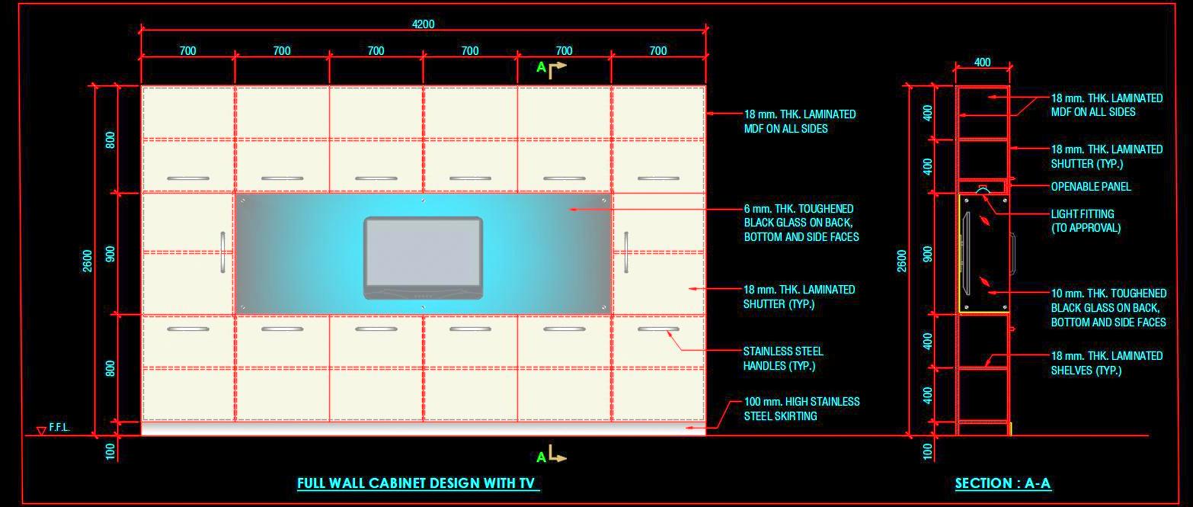
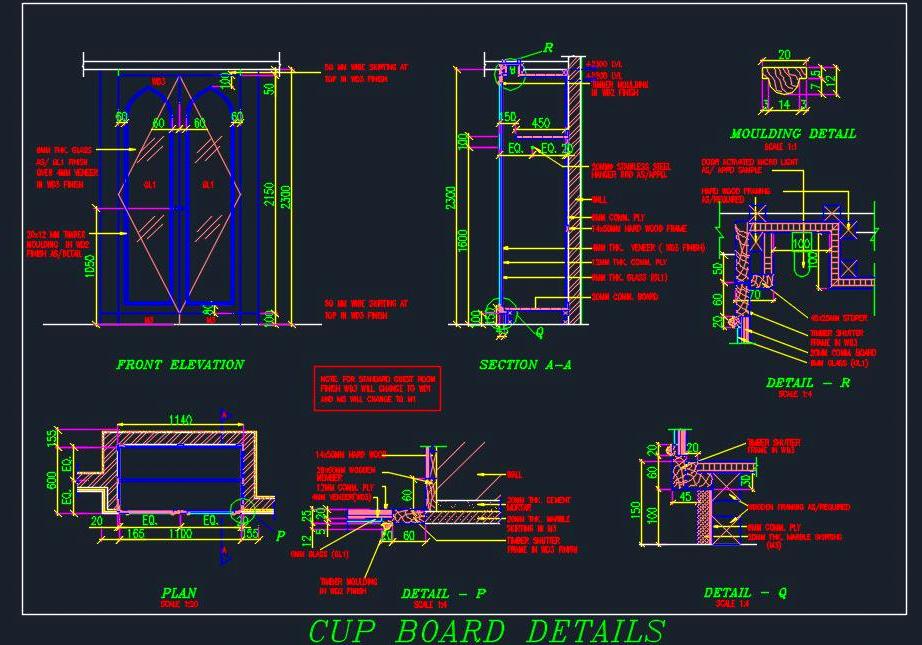
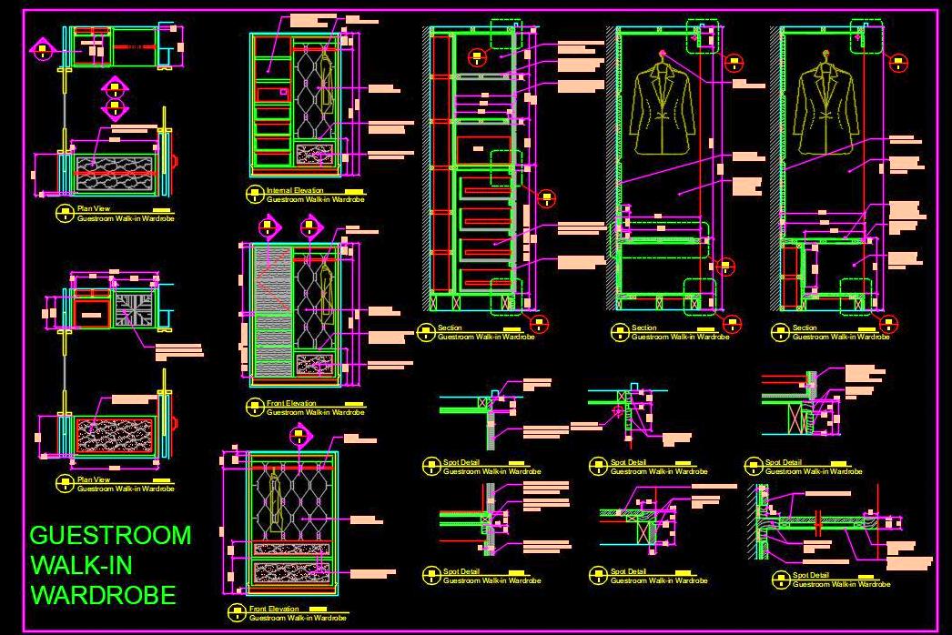
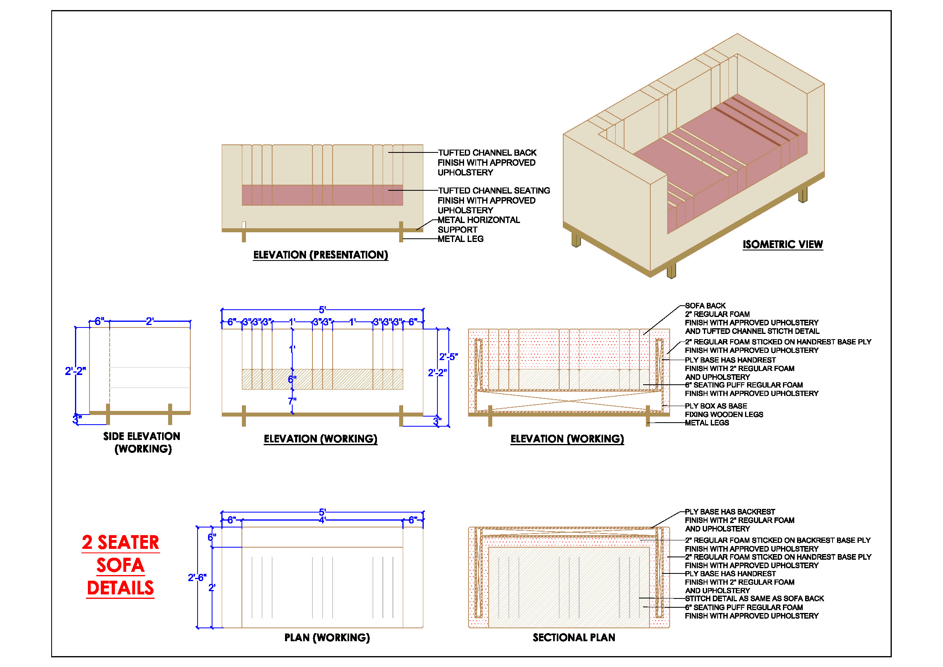
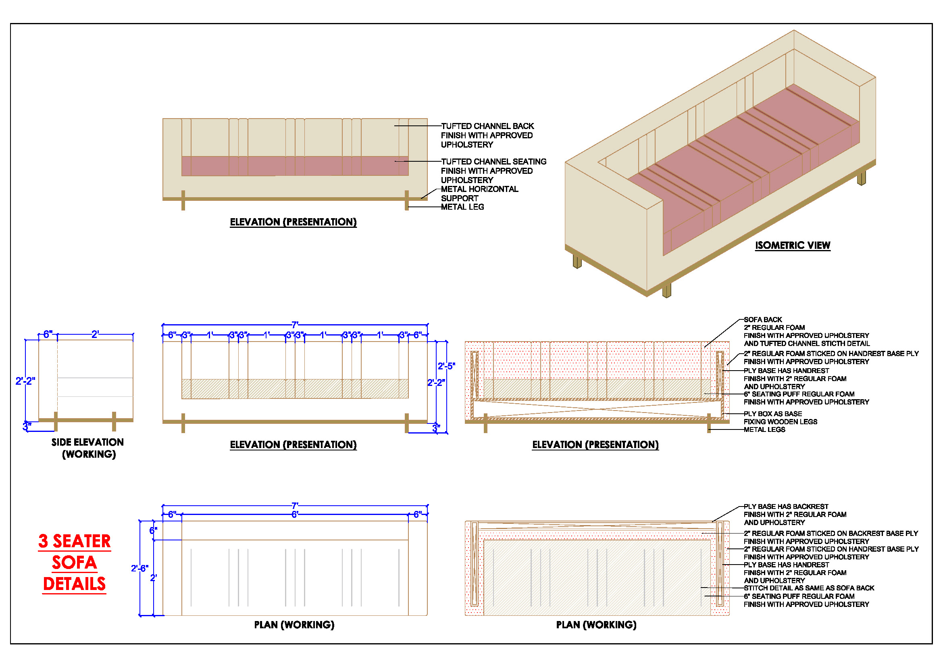
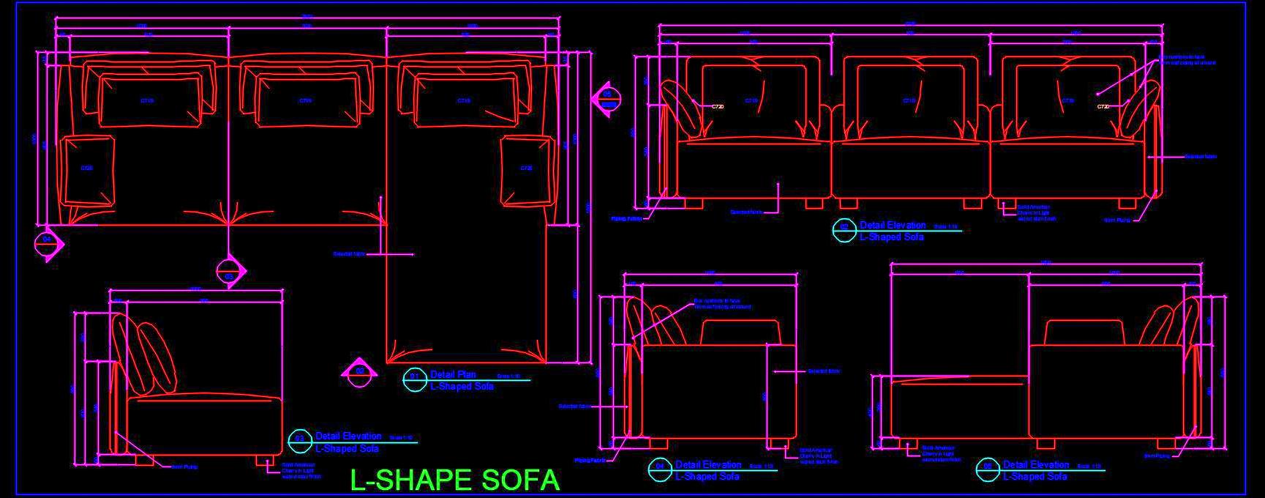
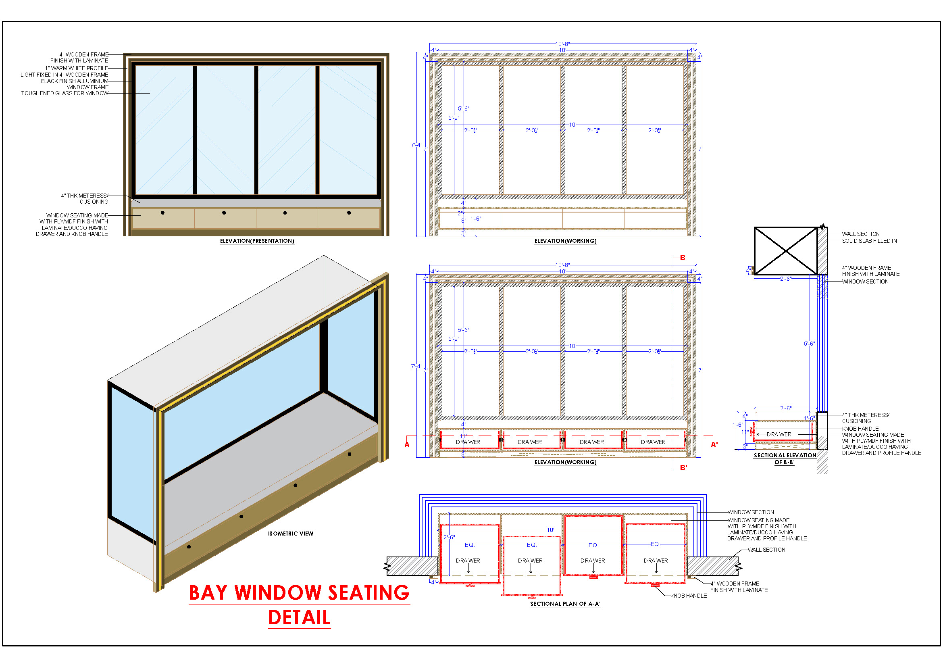



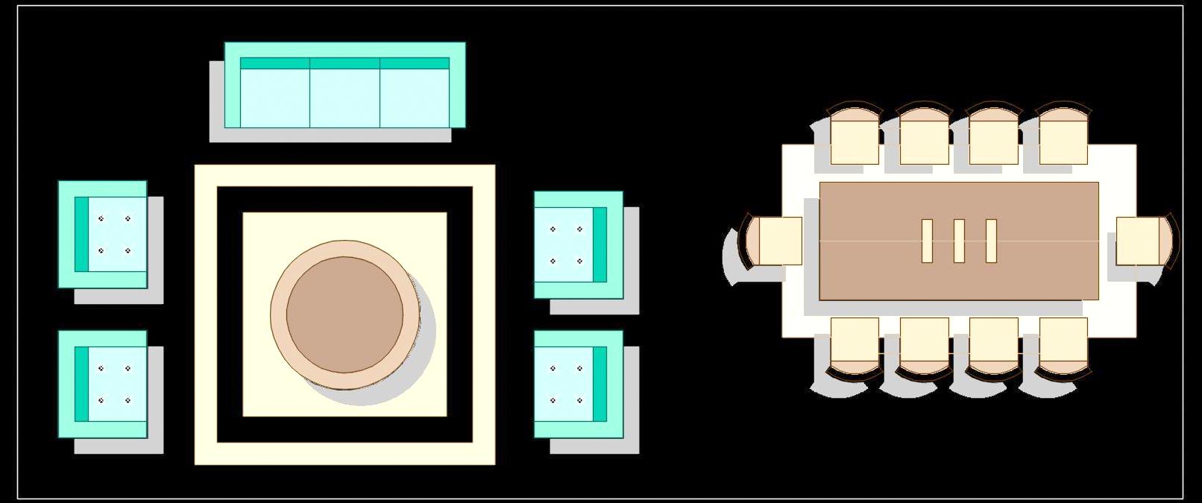
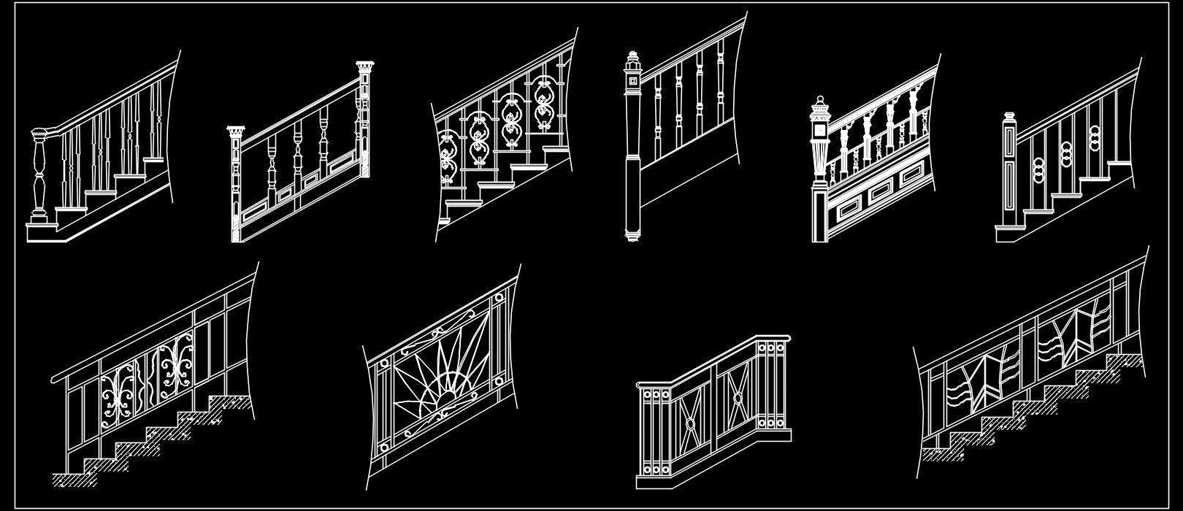
.jpg)
