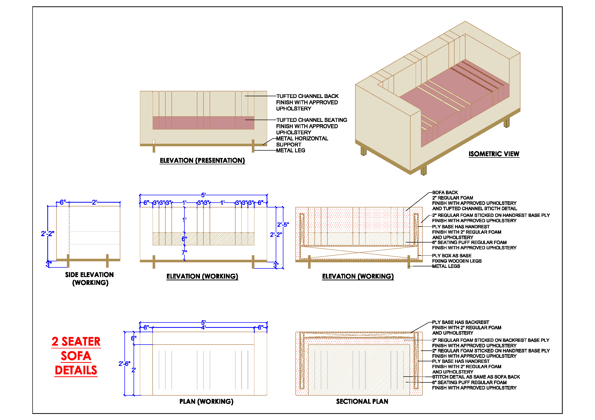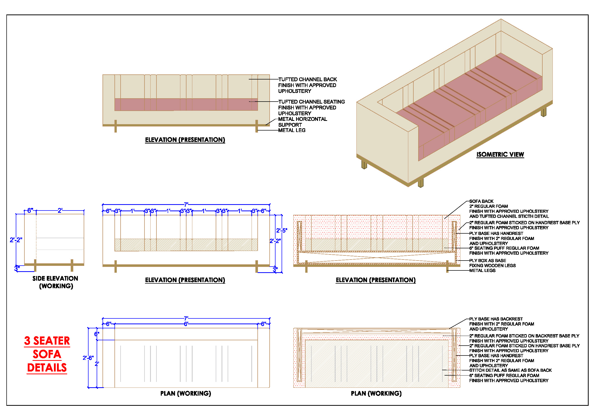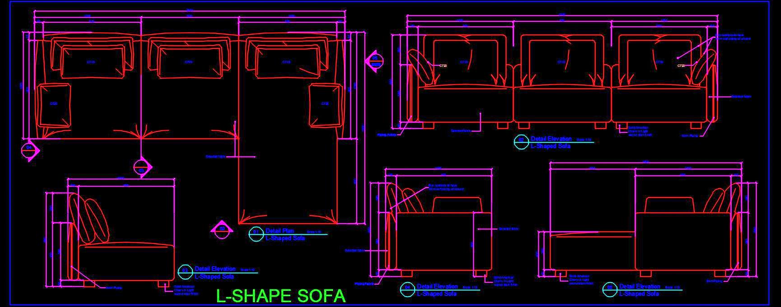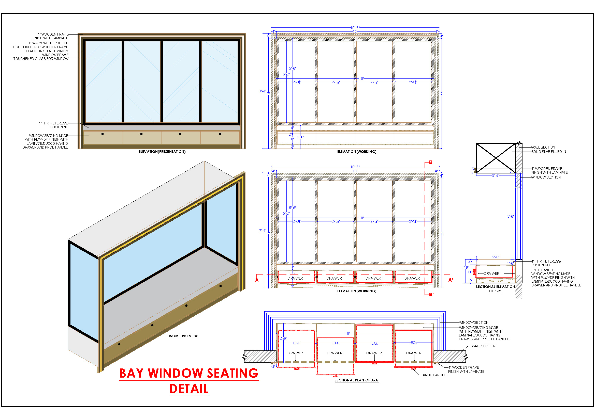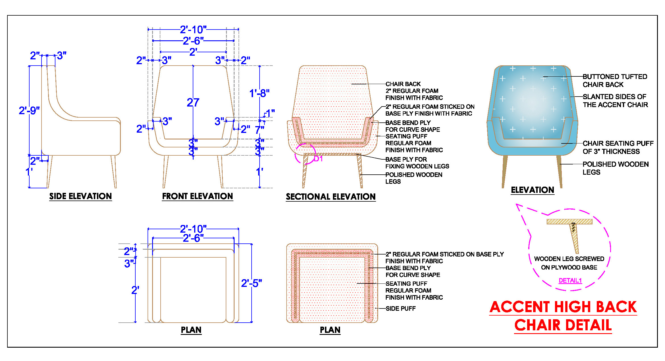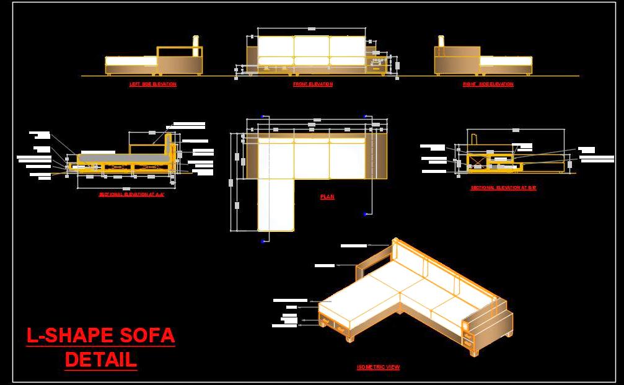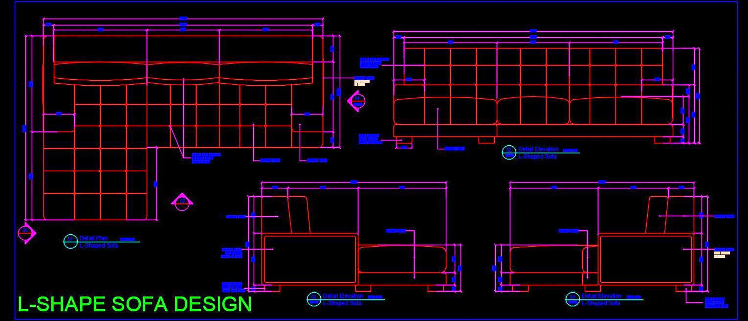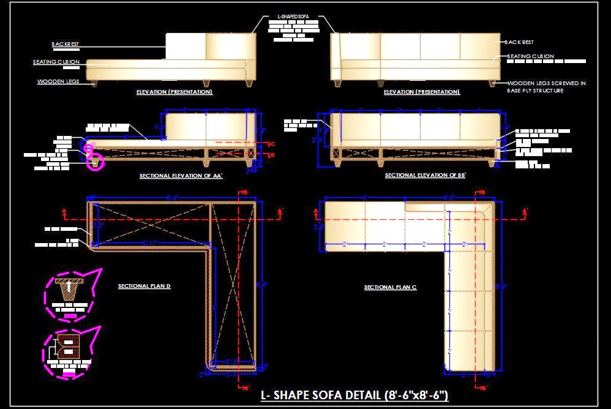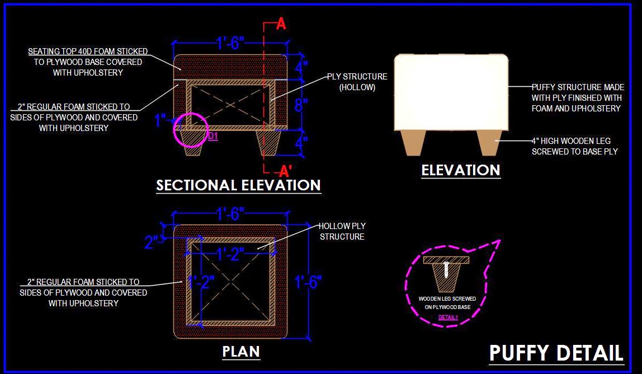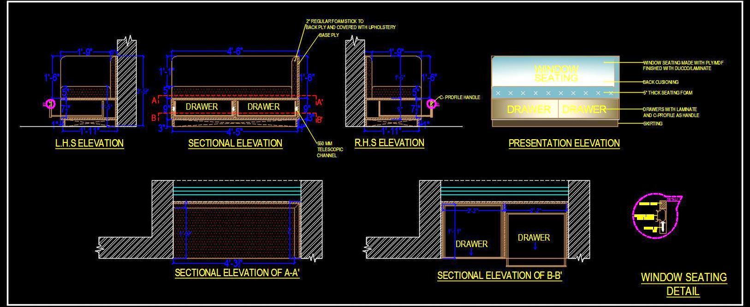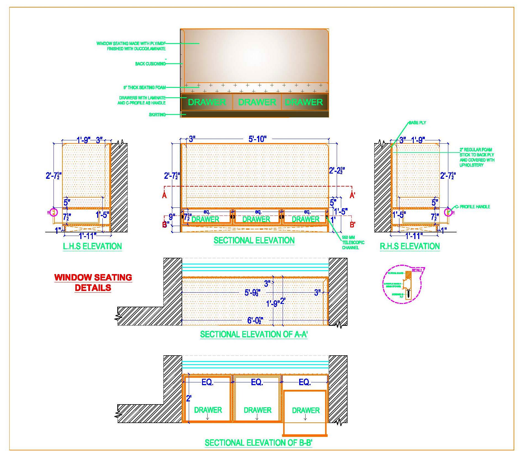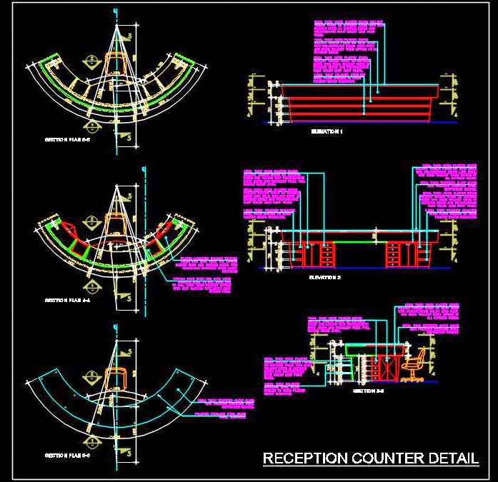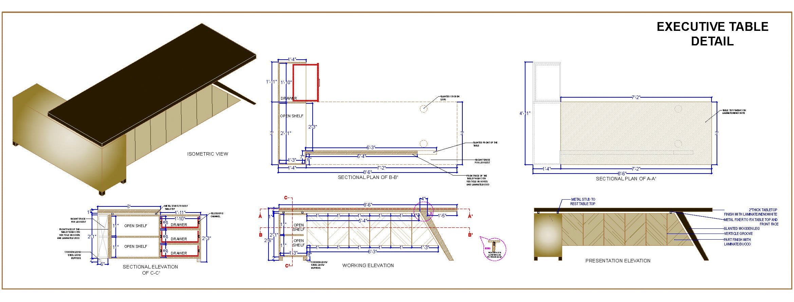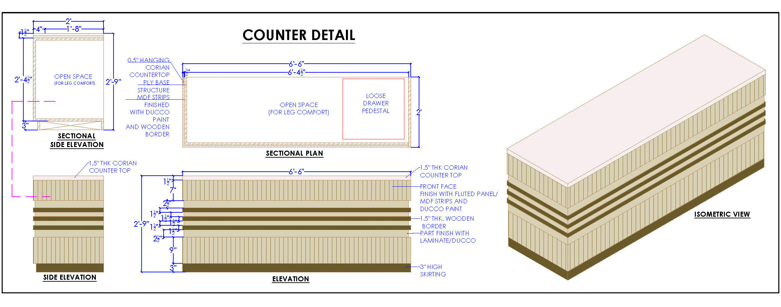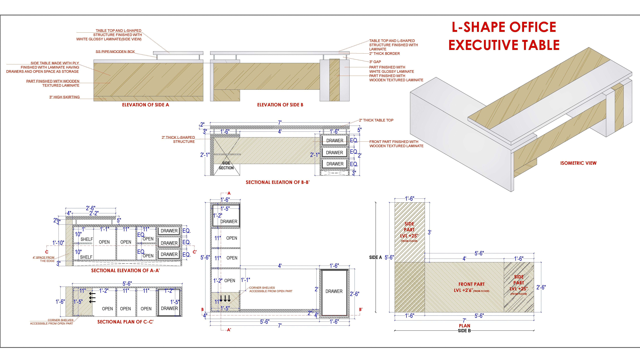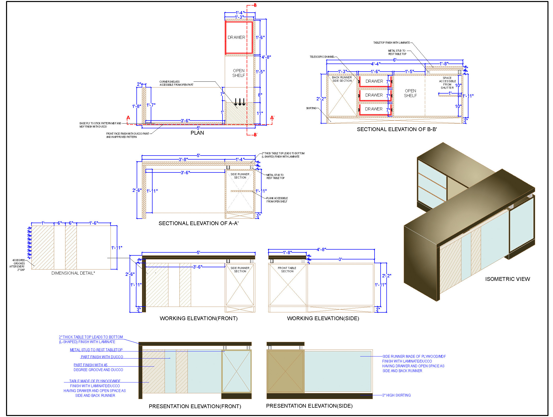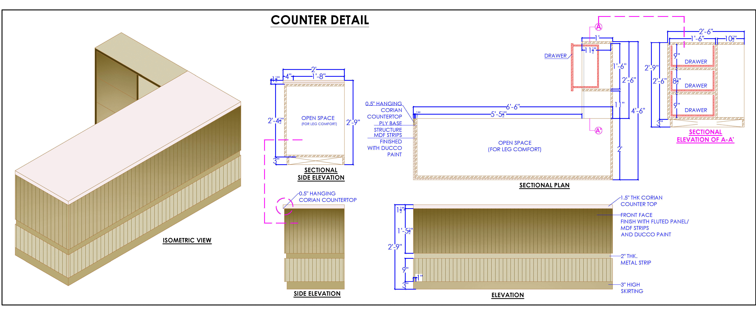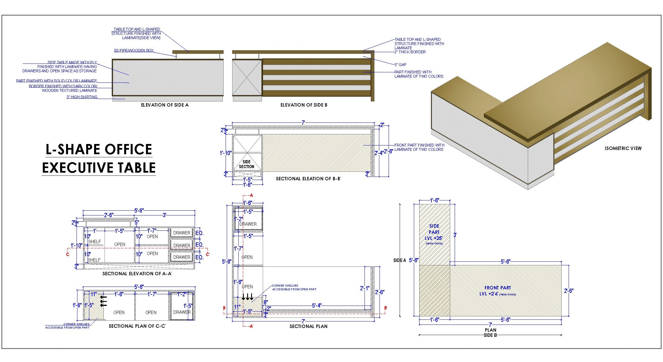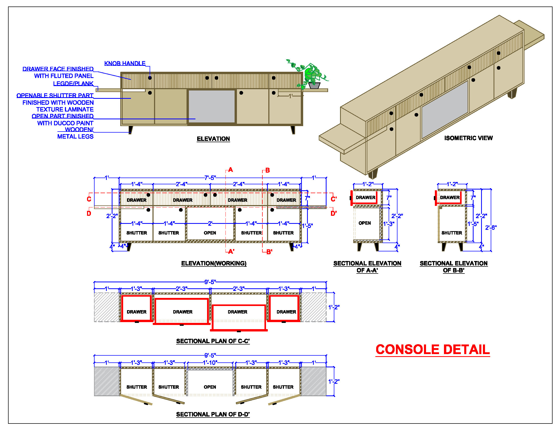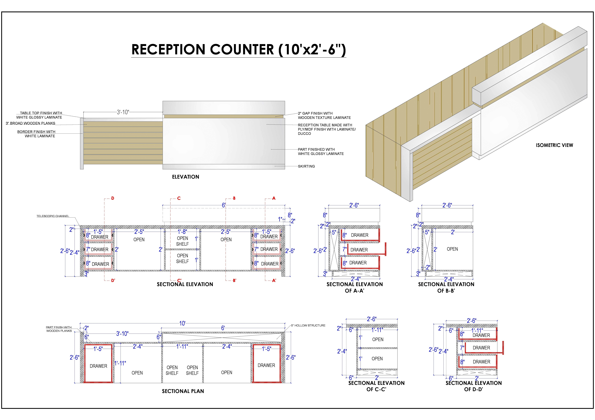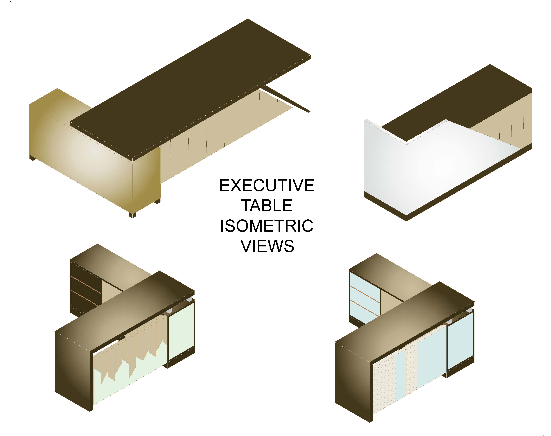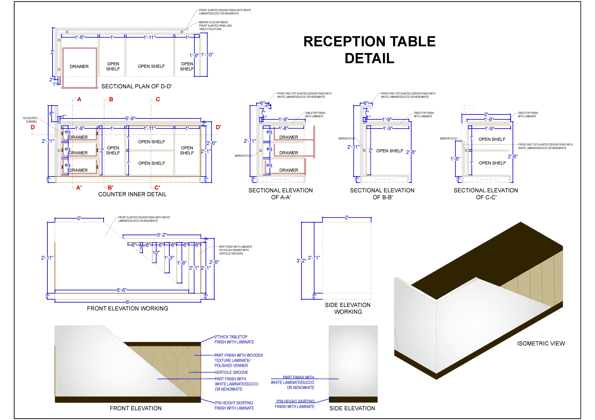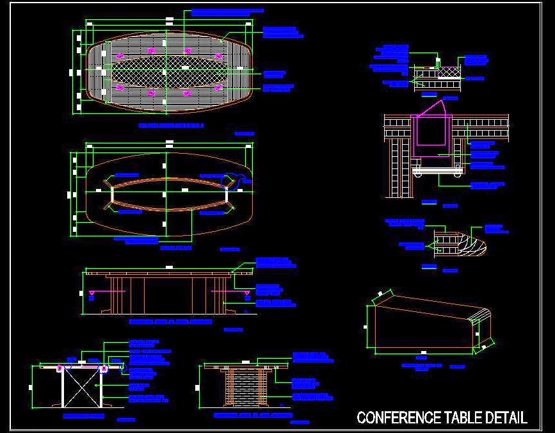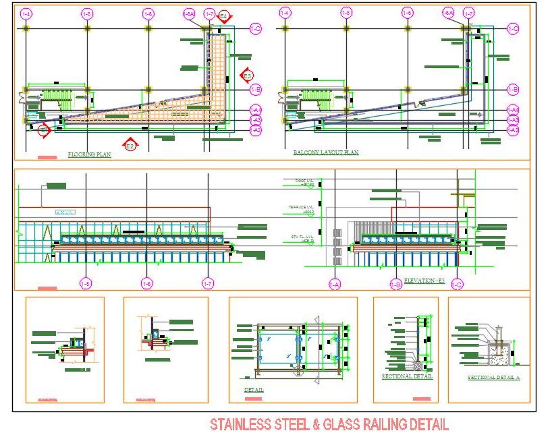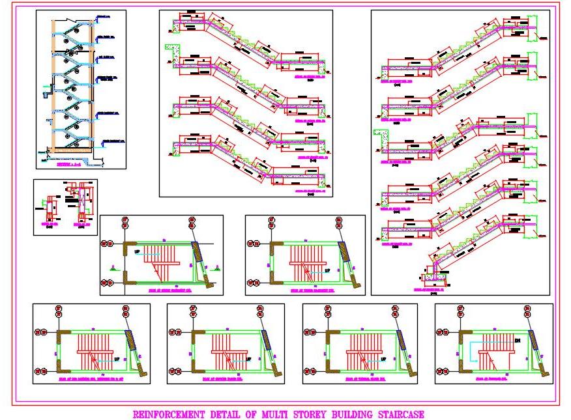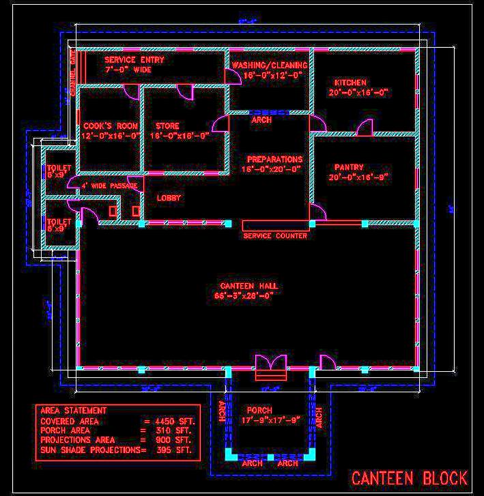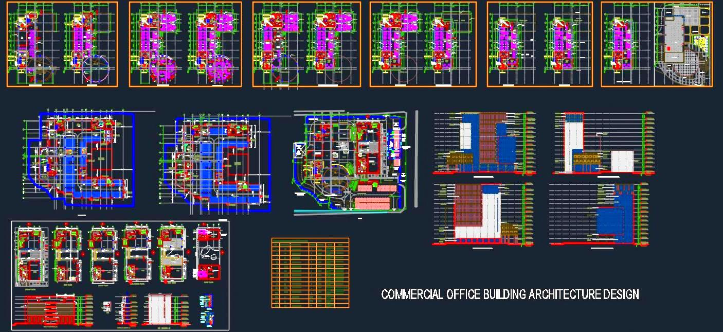'Plan N Design' - All Drawings
2-Seater Sofa CAD DWG- Detailed Elevation & Sectional Plans
This AutoCAD DWG drawing provides detailed working plans for ...
3-Seater Sofa CAD Drawing- 7' Length with Details
This AutoCAD DWG drawing provides detailed working plans for ...
Corner L-Shape Sofa CAD Plans with Elevation and Sections
Explore the AutoCAD drawing of a meticulously designed Corne ...
Detailed Bay Window Seat Bench Design in AutoCAD
Download this detailed AutoCAD drawing of a bay window seati ...
High Back Accent Chair with Wooden Legs- AutoCAD DWG
This AutoCAD DWG drawing provides detailed working plans for ...
L Shape Sofa Design CAD File with Complete Details
Download this detailed AutoCAD drawing of an L-shape sofa de ...
L-Shape Sofa AutoCAD File- Plans, Elevations, Sections
Discover the detailed Autocad drawing of an L-Shape sofa, fe ...
L-Shape Sofa CAD Detail with Wooden Legs
Download this detailed AutoCAD drawing of a Corner L-Shape s ...
Ottoman and Pouf CAD Block Detailed Furniture Drawing
Download this detailed AutoCAD drawing of an ottoman/pouf, m ...
Window Seat-Bench with Storage CAD Drawing
Download this detailed AutoCAD drawing of a window seat/benc ...
Window Seat_Bench CAD Design with Storage
Download this detailed AutoCAD drawing of a window seat benc ...
Circular Reception Counter CAD Working Drawing
Download this detailed AutoCAD drawing of a circular recepti ...
Curved Reception Desk DWG for Architects and Designers
This AutoCAD furniture drawing features a curved reception d ...
Executive Office Table Design CAD Drawing
Download this detailed AutoCAD drawing of an executive offic ...
Functional Reception Desk CAD Design
Discover this detailed AutoCAD drawing featuring a reception ...
L-Shape Executive Office Desk CAD Drawing Download
Download this detailed AutoCAD drawing of a L-shape office e ...
L-Shaped Reception Table AutoCAD DWG Drawing
Download this detailed AutoCAD block featuring an L-shaped r ...
Latest Office Executive Table Cad Drawing
Download this comprehensive AutoCAD drawing depicting an off ...
Low Height Cabinet Design Sideboard DWG Detail
Explore this detailed AutoCAD drawing featuring a low-height ...
Modern Office Reception Desk DWG Files
Discover this detailed AutoCAD drawing of a reception desk, ...
Modern Office Table CAD Blocks Isometric Views and 3D Models
Explore these CAD blocks featuring four distinct designs of ...
Modern Reception Desk DWG with Detailed Drawing
Download this detailed AutoCAD drawing of a reception desk, ...
Oval Conference Table DWG- Stone Top, Wooden Base & Power Outlet
This AutoCAD DWG drawing provides a detailed design for an o ...

Join Our Newsletter!
Enter Your Email to Receive Our Latest newsletter.

