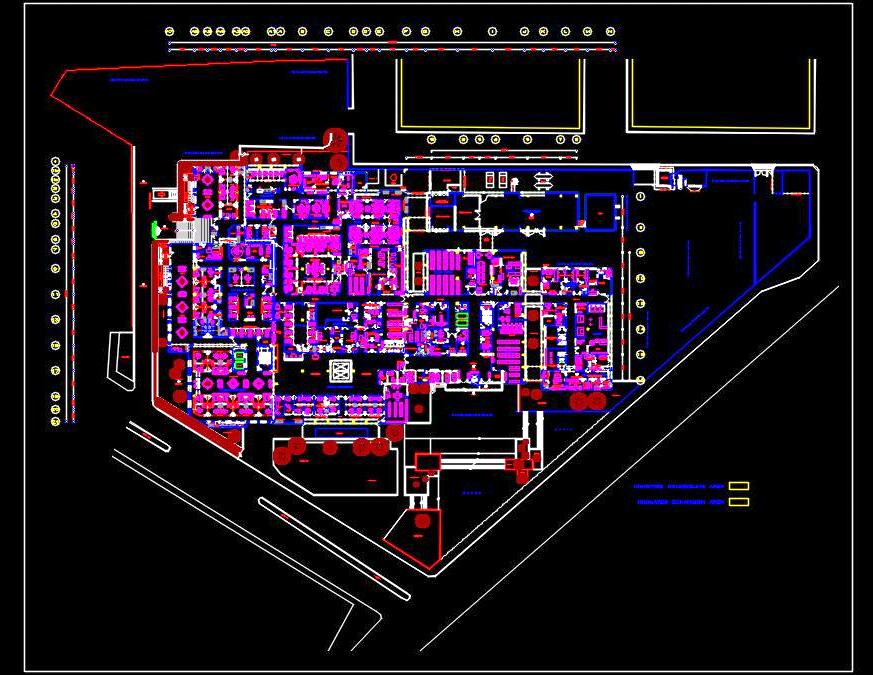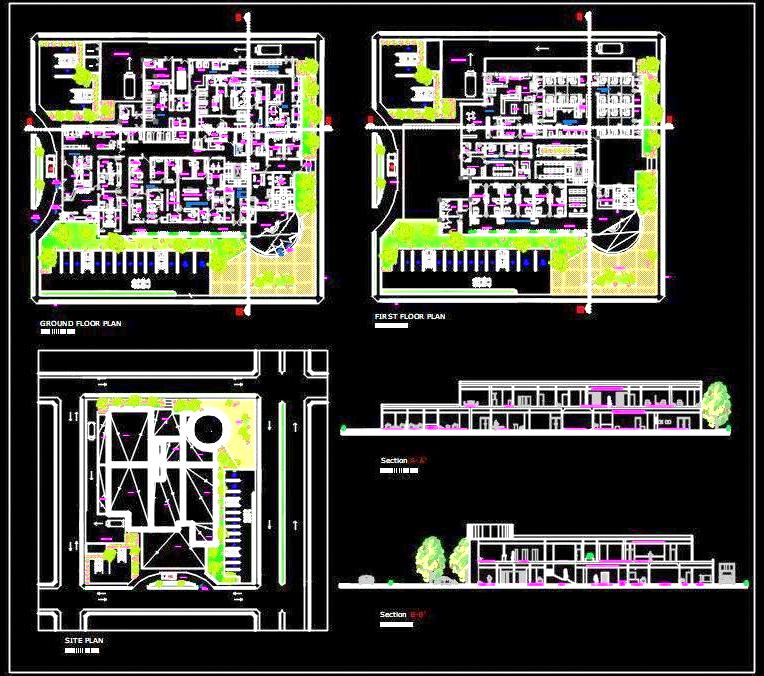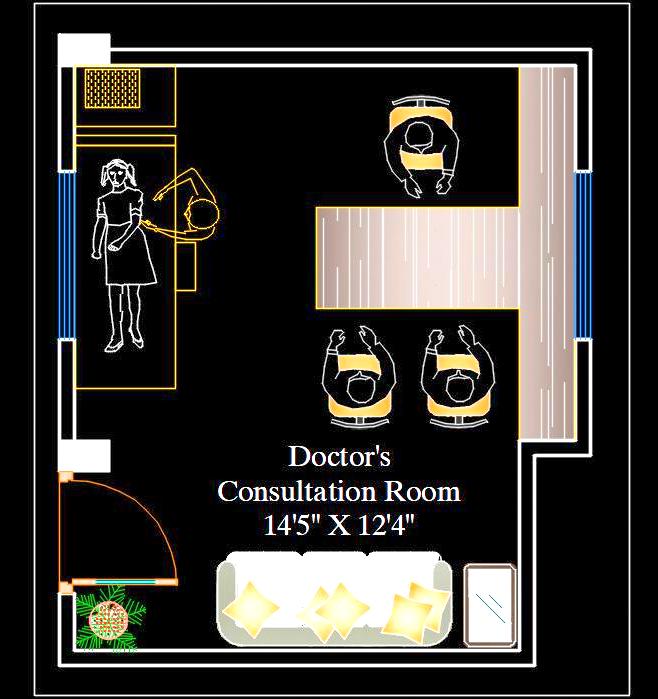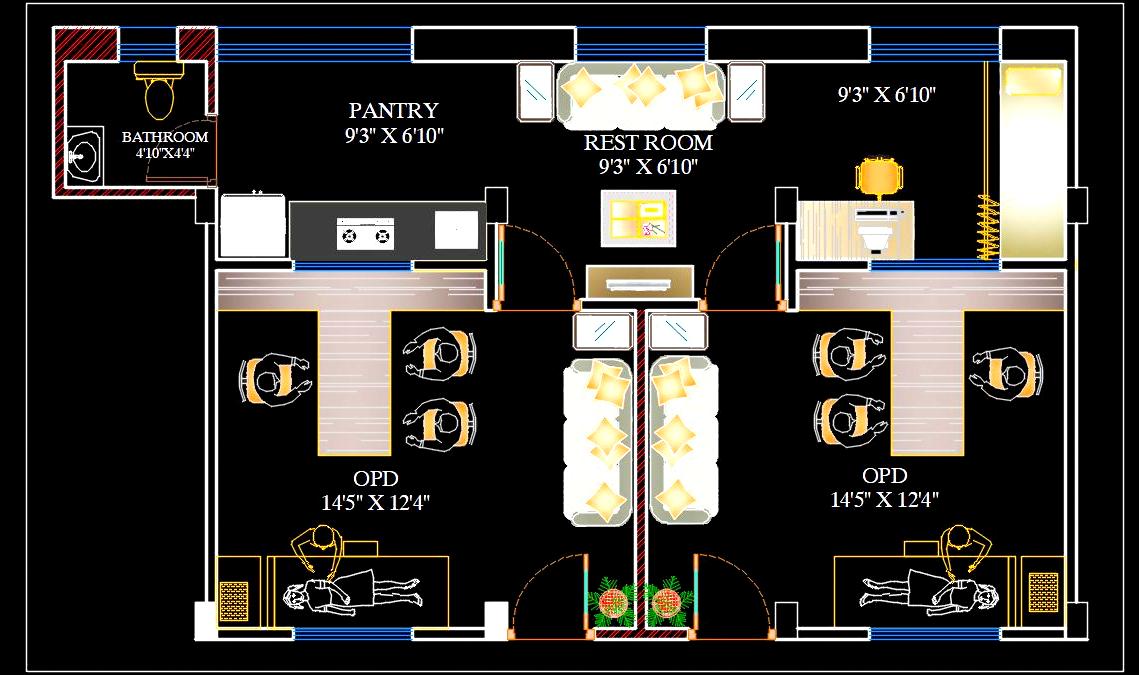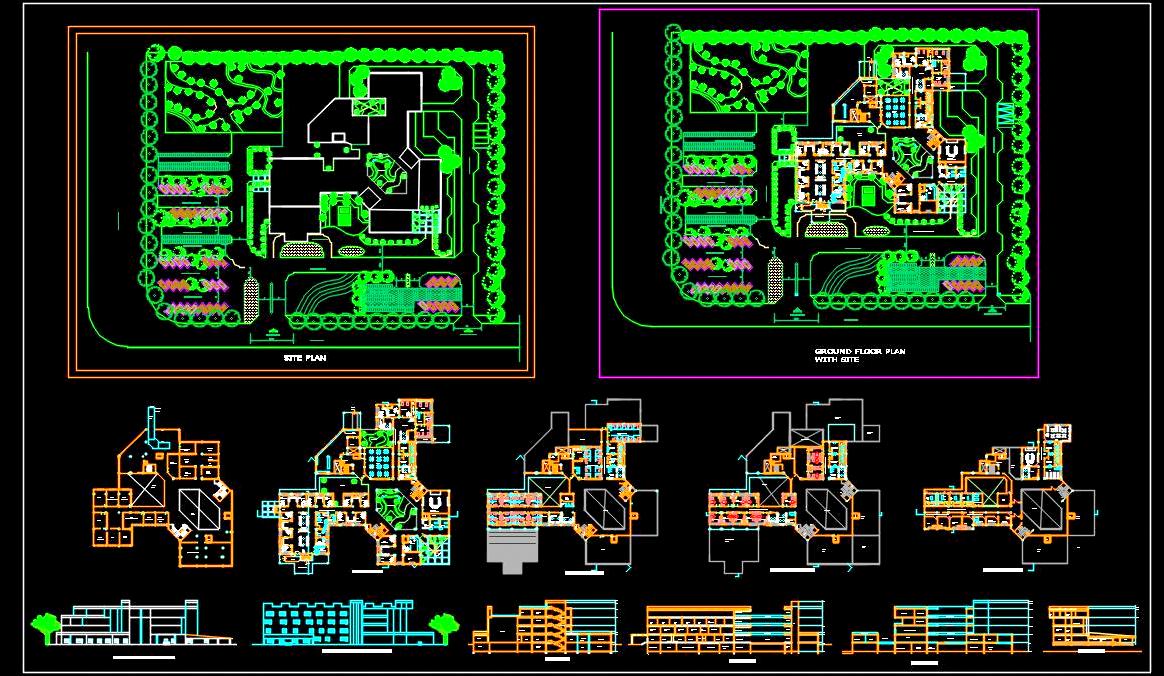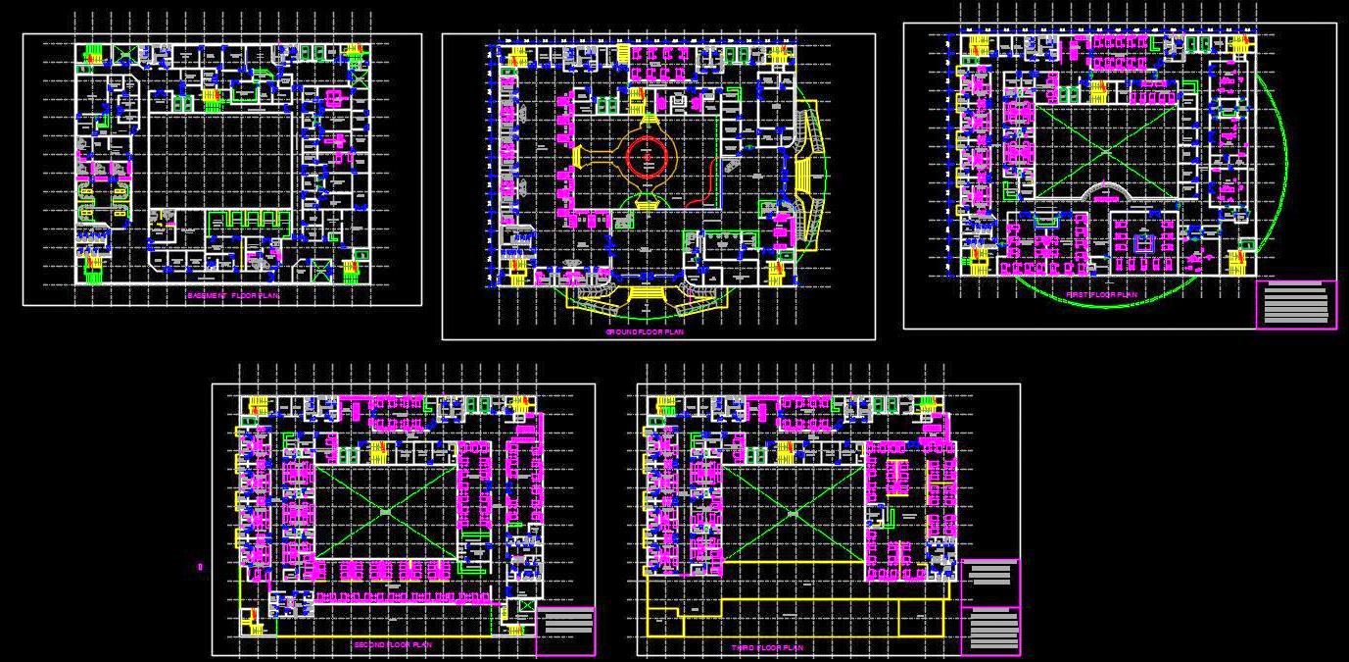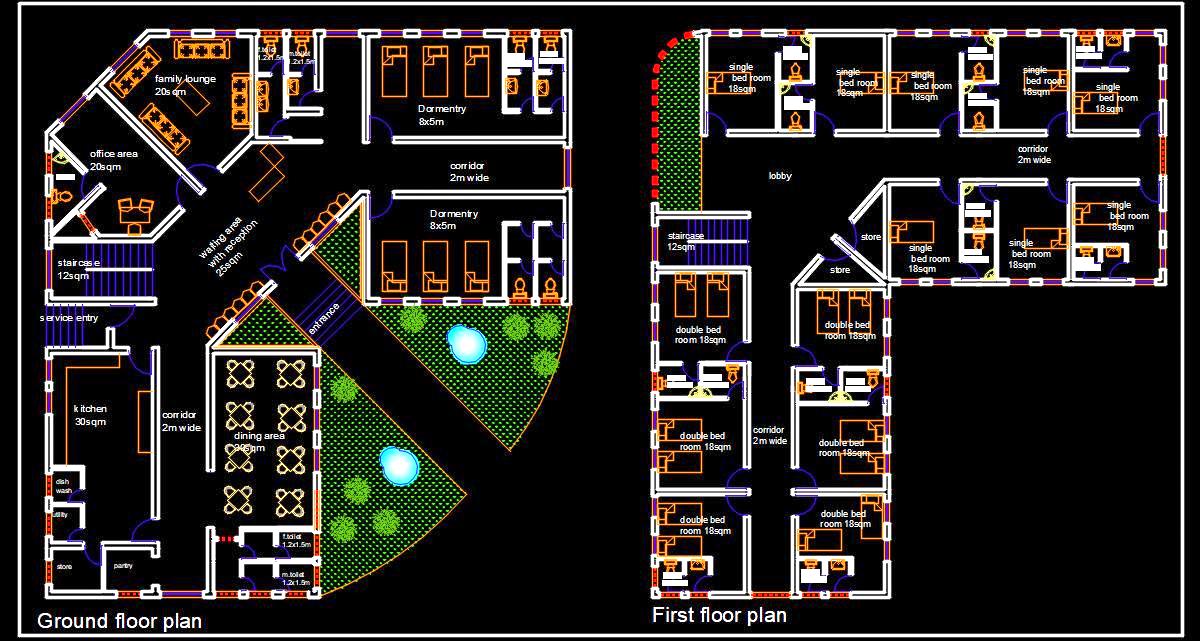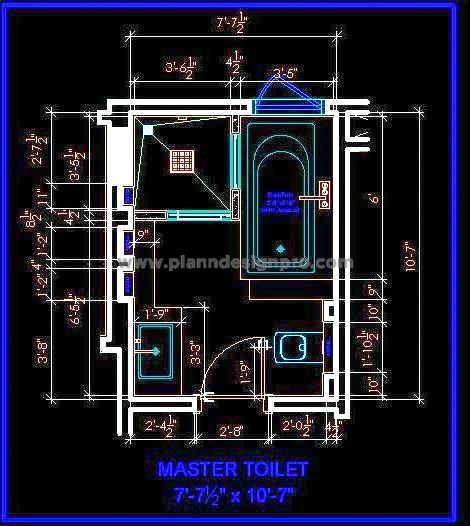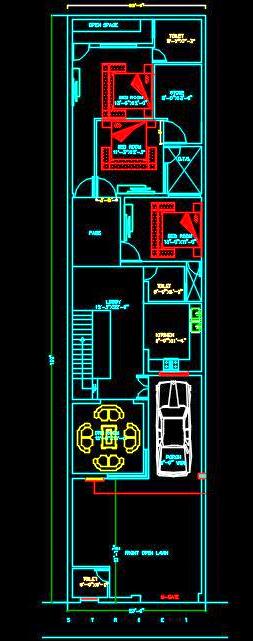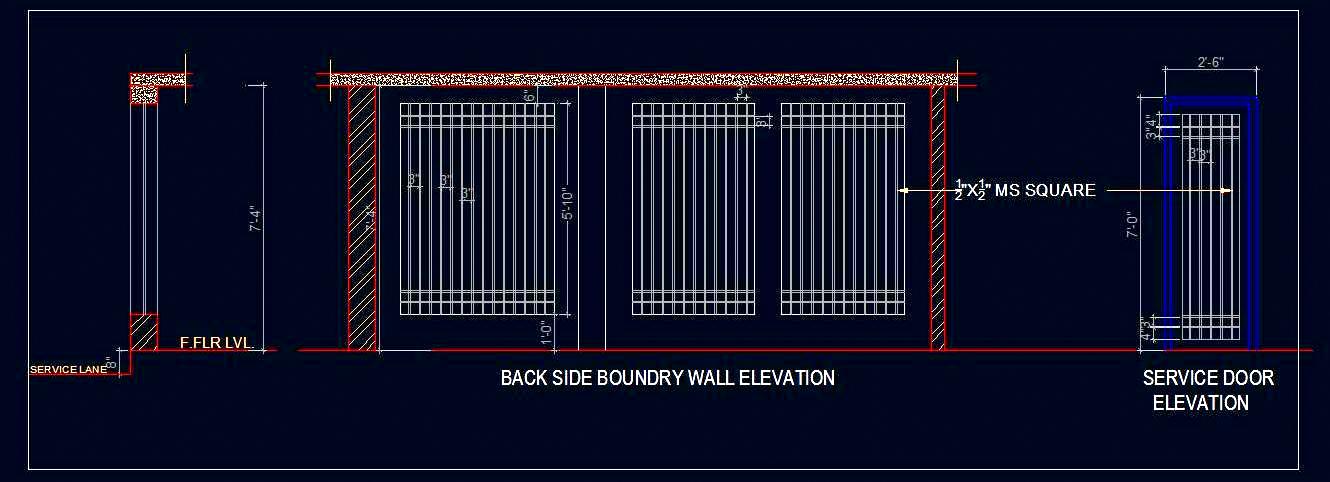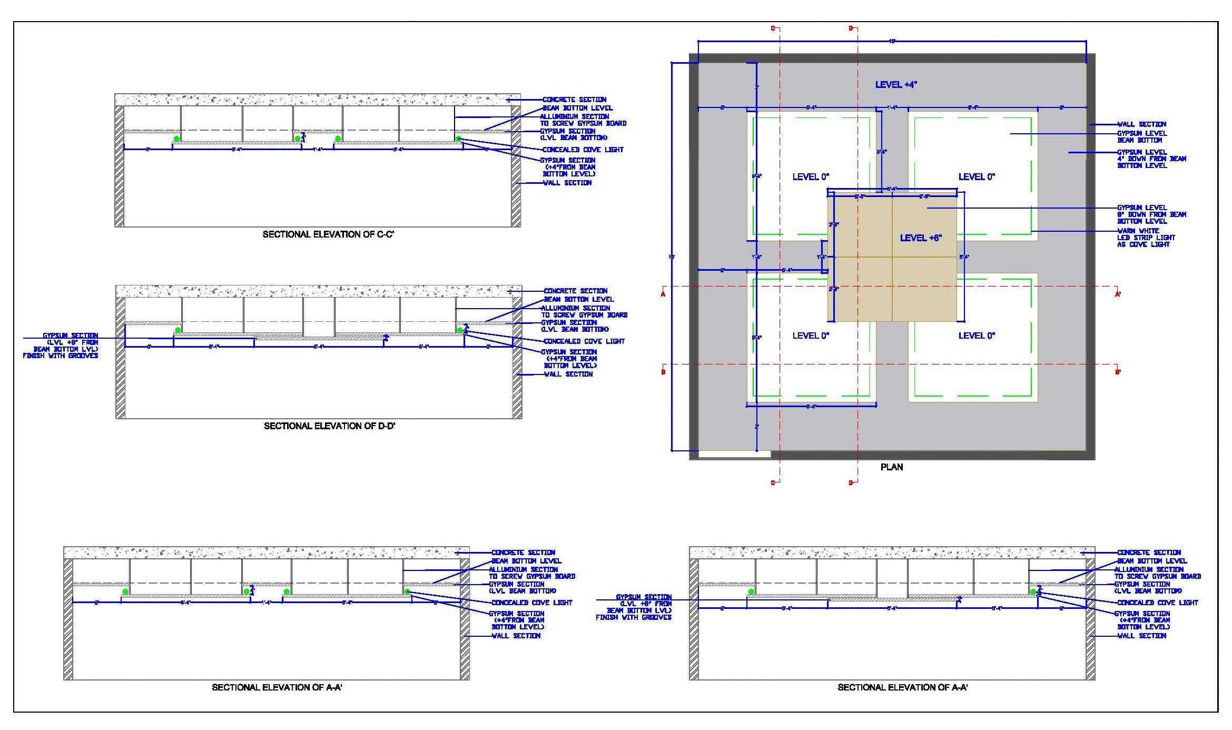'Plan N Design' - All Drawings
Multi-Speciality Hospital Layout Plan DWG for Architects
Download the comprehensive Autocad DWG drawing of a Multi-Sp ...
Multi-Specialty Hospital Design DWG - Ground and First Floor Layout
Explore the detailed Autocad DWG drawing of a Multi-Specialt ...
Doctor's OPD Consultation Room Autocad DWG Drawing
Download the detailed Autocad DWG drawing of a Doctor's OPD ...
Doctor's OPD with Complete Interior Layout- AutoCAD DWG
Discover the detailed Autocad DWG drawing of a luxurious Doc ...
Eye Care Hospital Design - AutoCAD DWG Layout & Elevations
Discover the meticulously designed Autocad DWG drawing of an ...
Multi-Speciality Hospital Layout DWG - Complete Plan, G+3 Floors
Discover the comprehensive Autocad DWG drawing of a Multi-Sp ...

Join Our Newsletter!
Enter Your Email to Receive Our Latest newsletter.

