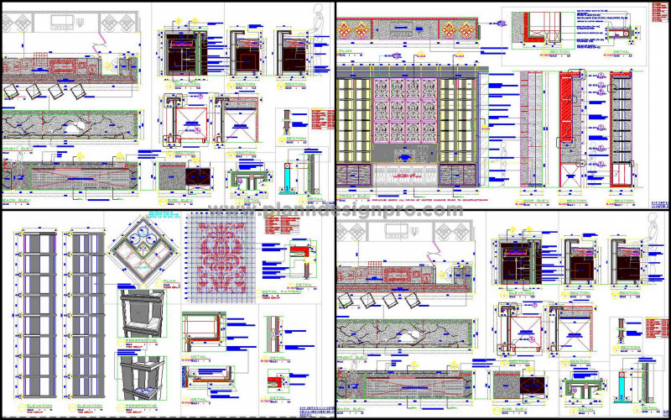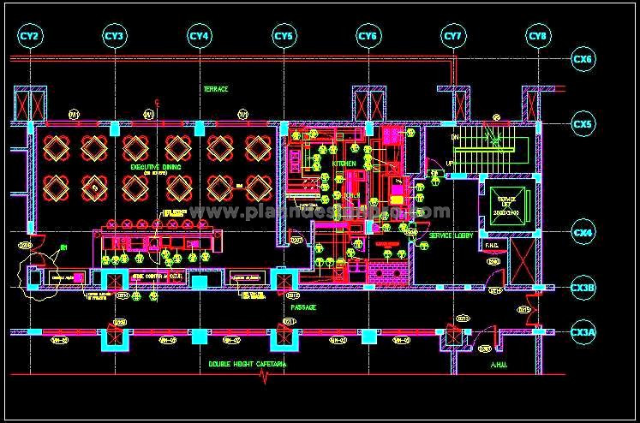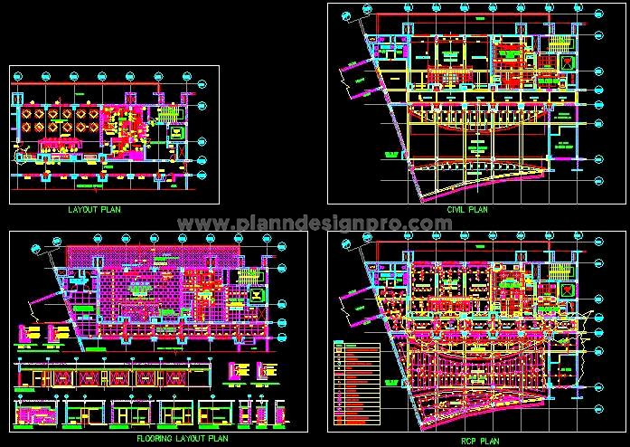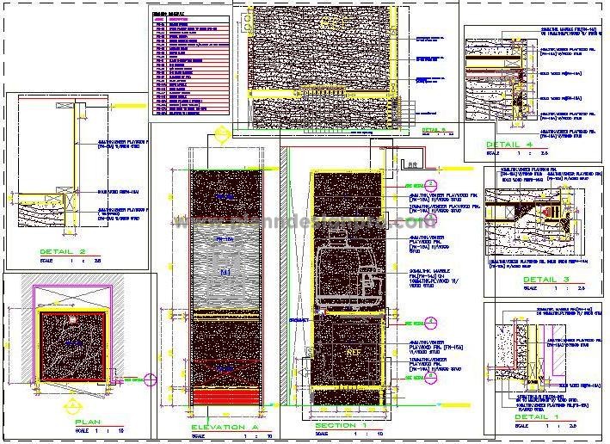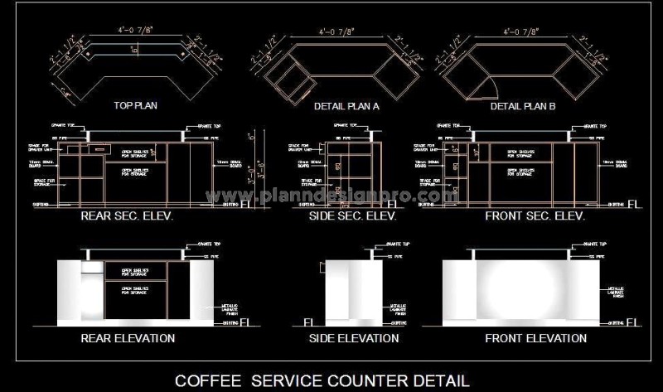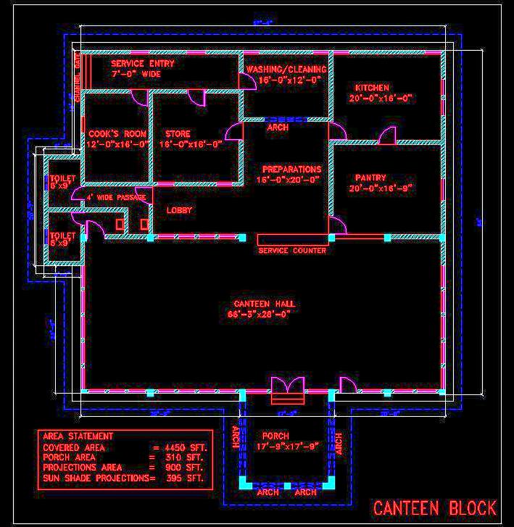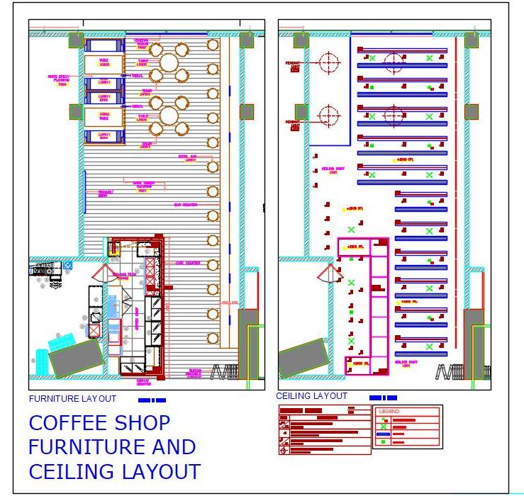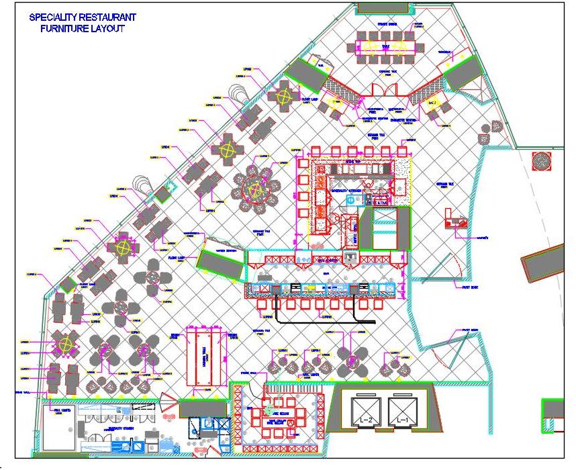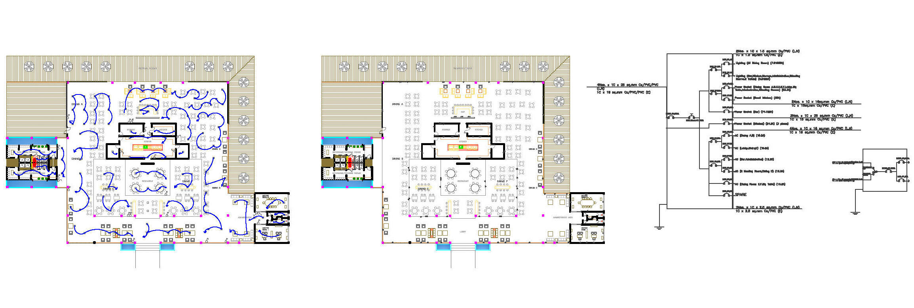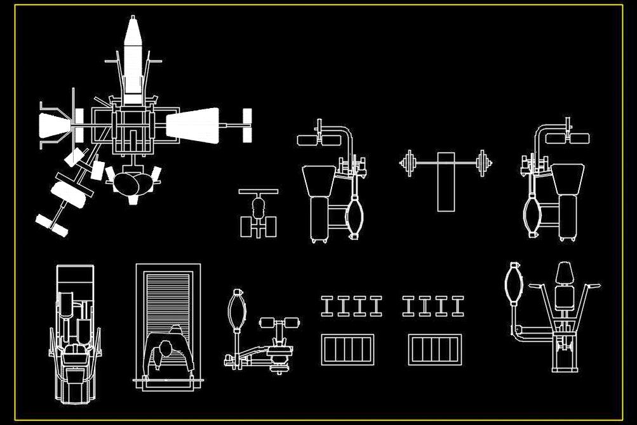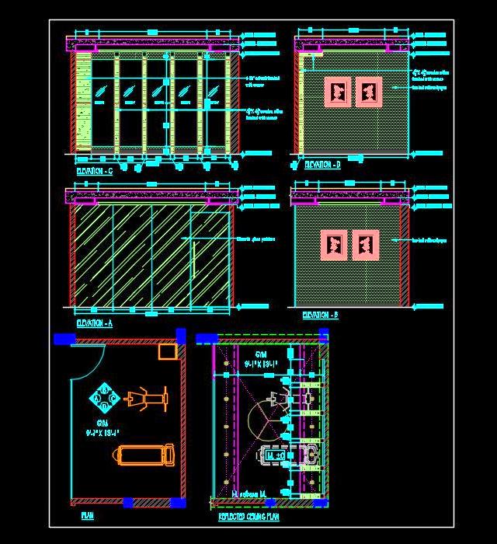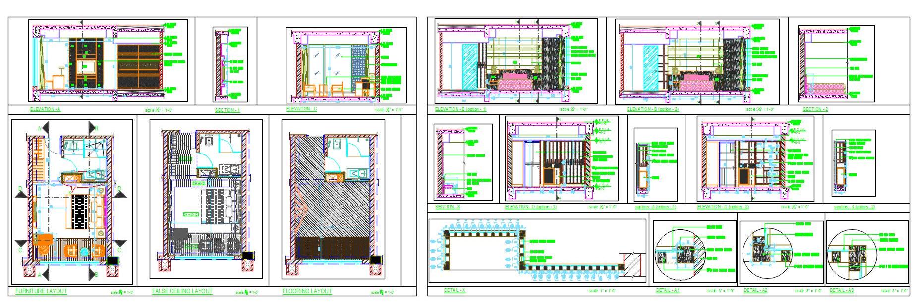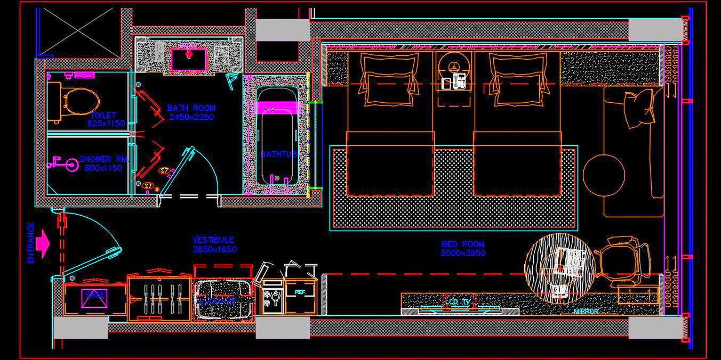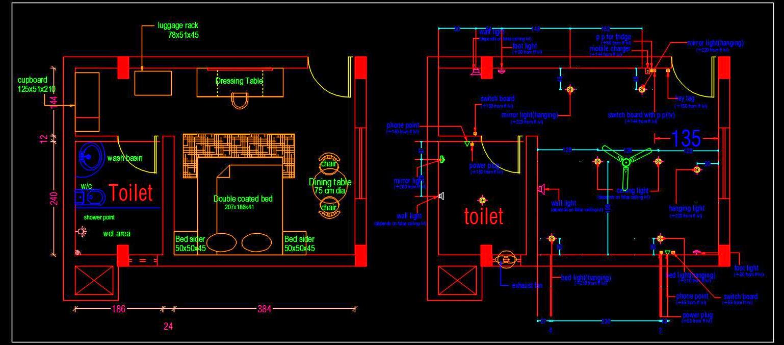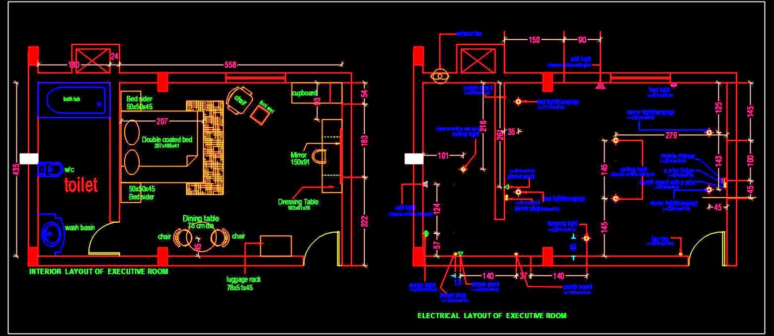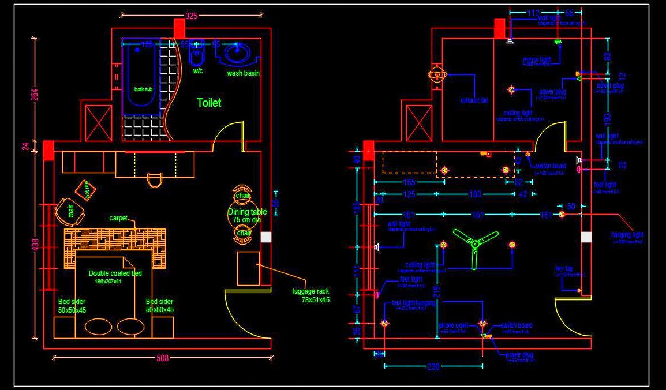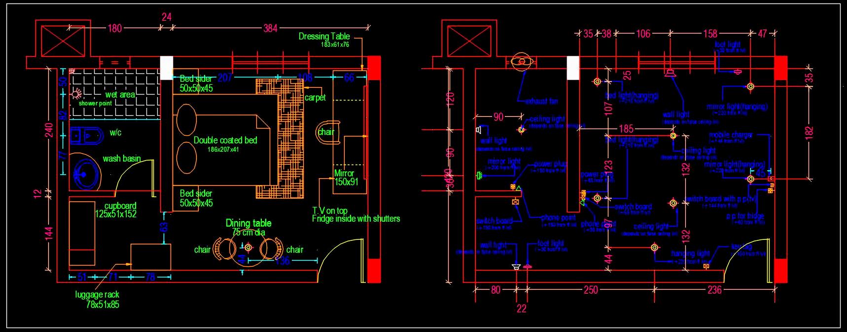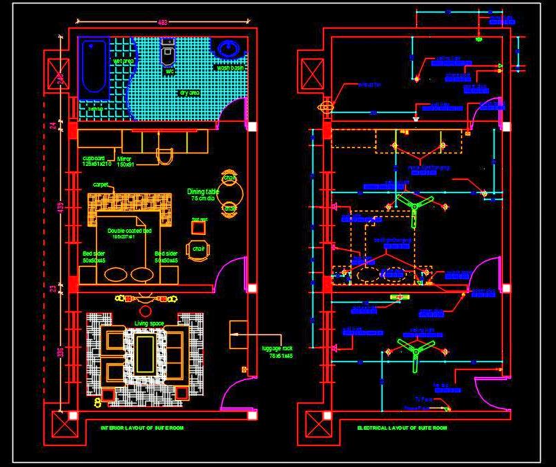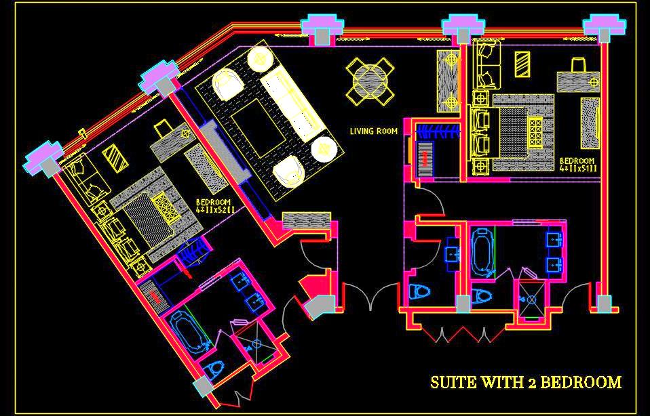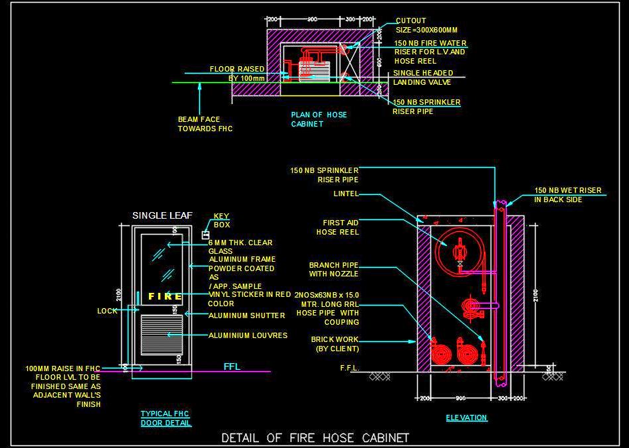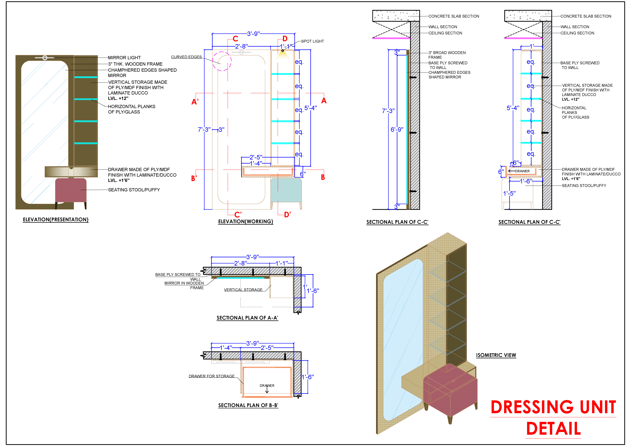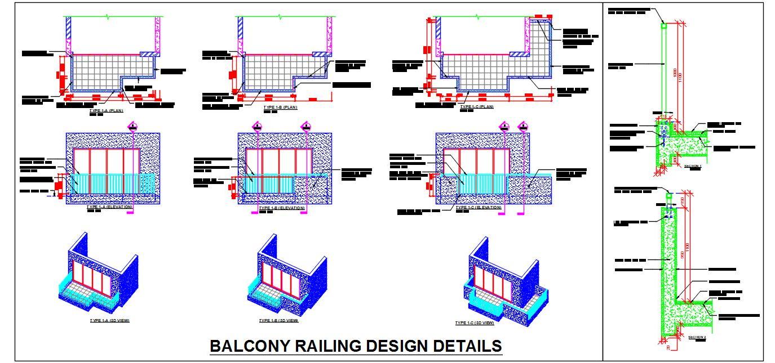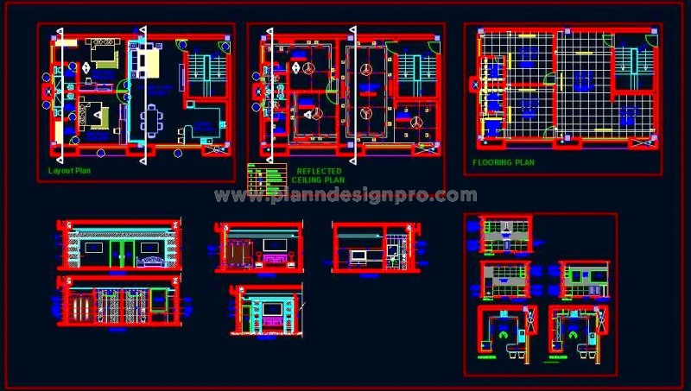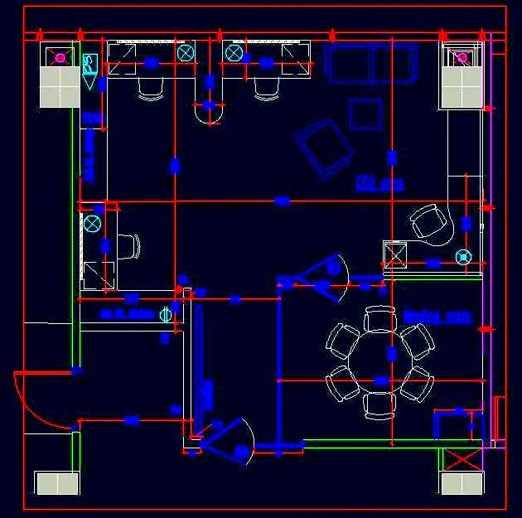'Plan N Design' - All Drawings
Luxury Hotel Bar Counter CAD- Stone & Mirror Finish DWG
This AutoCAD CAD block offers a complete working drawing of ...
Luxury Hotel Bar Design AutoCAD- Counter & Seating Area
This AutoCAD drawing features a luxury bar area designed for ...
Luxury Bar DWG for 5-Star Hotel- Layout and Furniture
This AutoCAD drawing showcases a luxury bar area designed fo ...
Minibar Unit CAD Design for Hotel Guest Room or Suite Room
This AutoCAD drawing provides a detailed design of a minibar ...
Outdoor Service Counter CAD Design PVC Material & Glass Top
This AutoCAD drawing provides a detailed design of an outdoo ...
Professional Bar Counter DWG for Luxury Hotel Projects
This AutoCAD drawing provides a comprehensive working detail ...
Food Service Counter Design CAD with Stone Tabletop
This AutoCAD drawing provides a detailed fabrication plan fo ...
Minibar Unit AutoCAD Drawing for Hospitality Design
This AutoCAD drawing features a detailed design of a minibar ...
Compact Mini-Bar CAD Detail for Hotel Guest Rooms
This AutoCAD drawing features a small minibar unit design me ...
Food Service Counter CAD Drawing with Storage Solutions
This free AutoCAD drawing presents a detailed design of a fo ...
Canteen Block CAD Drawing- Kitchen, Pantry, and Dining Areas
This free Autocad drawing of a Canteen Block offers a detail ...
Coffee Shop Floor Plan & Ceiling Detail- AutoCAD DWG File
This Autocad drawing file presents a detailed design for a C ...
Multi-Specialty Restaurant CAD Floor Plan for Architects & Designers
This Autocad drawing file presents a detailed interior floor ...
Restaurant Interior Design DWG File and Electric Layout
Explore this comprehensive AutoCAD drawing featuring the lay ...
Gym Equipment Free CAD Blocks - Treadmill, Cross Trainer, Dumbbells
Enhance your design projects with our collection of free CAD ...
Home Gym DWG Plan - Detailed Layout and Wall Elevations
This detailed AutoCAD drawing features a well-designed Home ...
Hotel Room CAD Drawing- Complete Interior Details & Layout
Discover the comprehensive Autocad drawing of a meticulously ...
Hotel Room CAD Drawing- Twin Guest Room & Bathroom Design
This Autocad drawing showcases a thoughtfully designed Hotel ...
Hotel Room Design Free DWG- Bedroom & Toilet with Interior Layout
Download this free AutoCAD drawing of a Hotel Guest Room, pe ...
Hotel Room Layout DWG Detailed Bedroom and Toilet Plan Free
Download this free Autocad drawing of a Hotel Guest Room, fe ...
Hotel Room Layout Plan in AutoCAD- Free Download
Download this free Autocad drawing of a Hotel Guest Room, pe ...
Hotel Room Layout with Electrical Plan- Download Free AutoCAD
Download this free AutoCAD drawing of a Hotel Guest Room, pe ...
Hotel Suite Room Autocad Drawing- Interior & Electrical Plans
This Autocad drawing presents a detailed design of a hotel s ...
Hotel Suite Room CAD Drawing - Furniture Layout
Download this detailed AutoCAD drawing of a hotel suite room ...

Join Our Newsletter!
Enter Your Email to Receive Our Latest newsletter.

