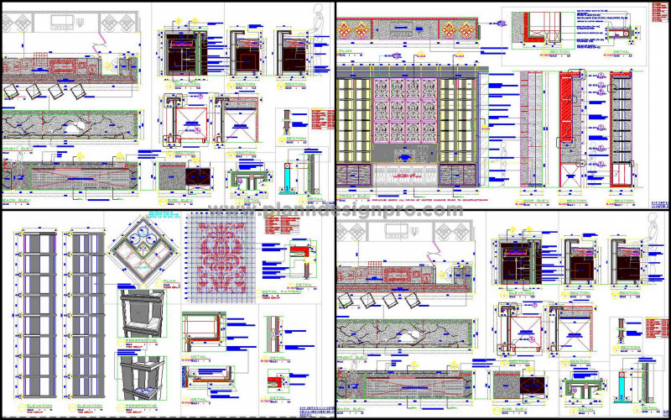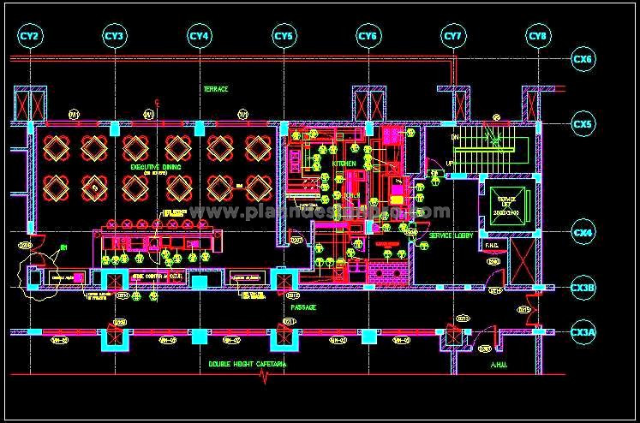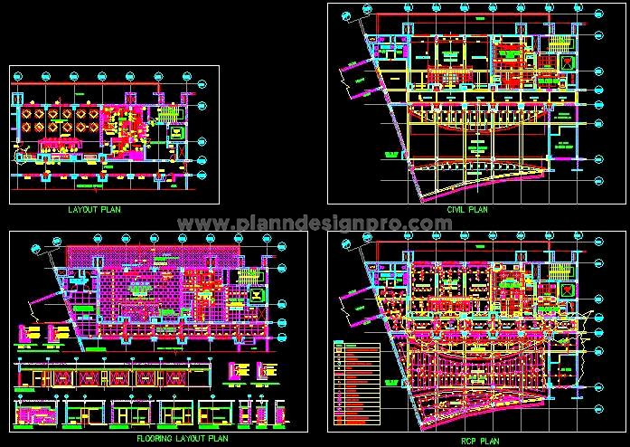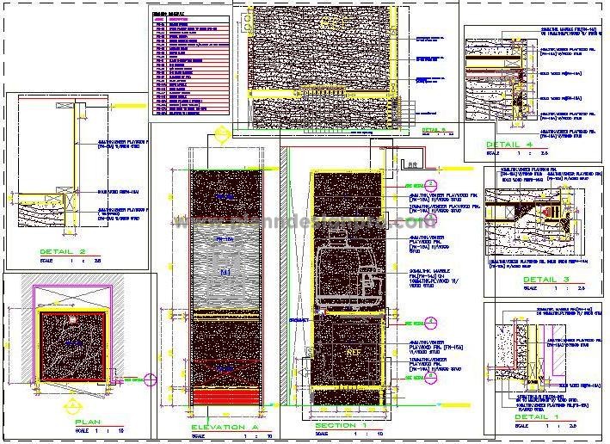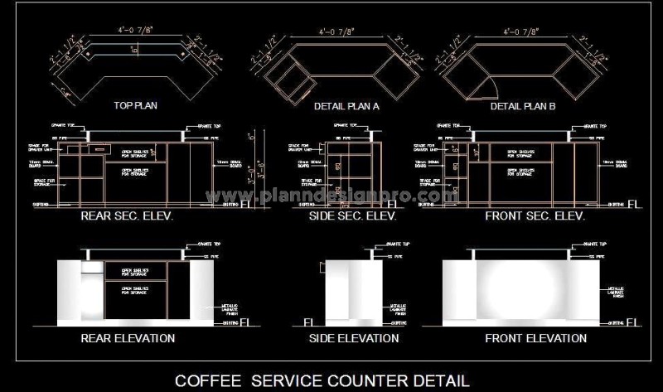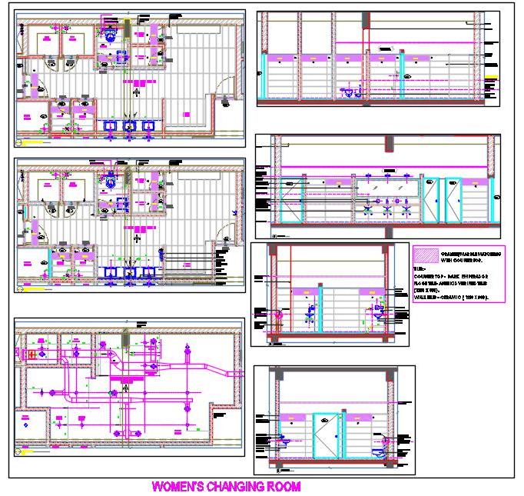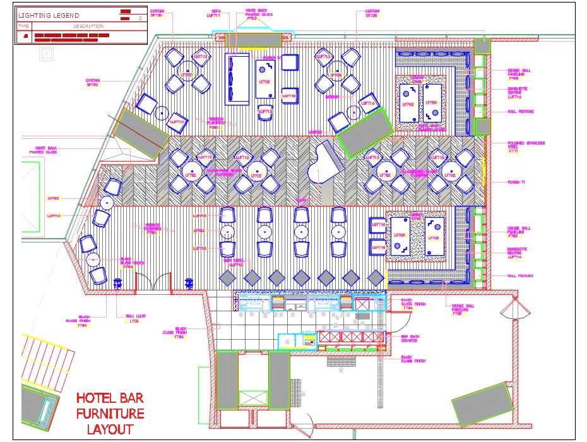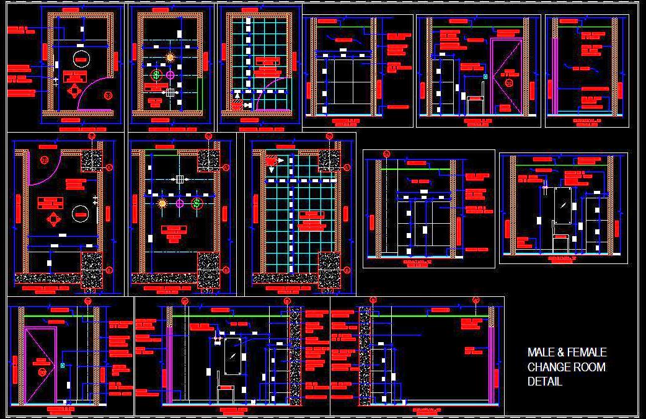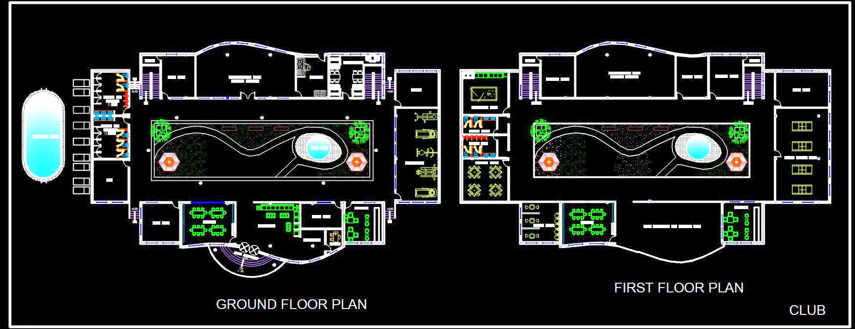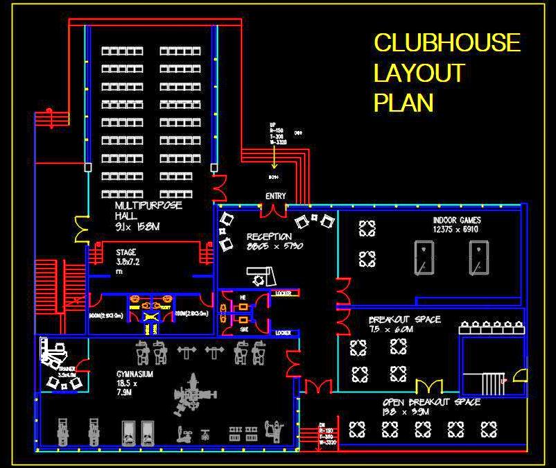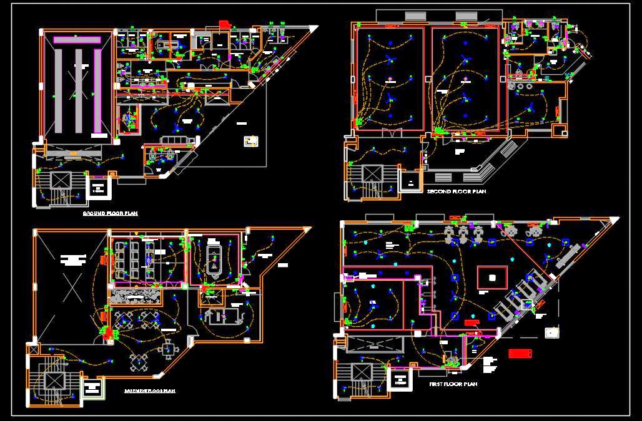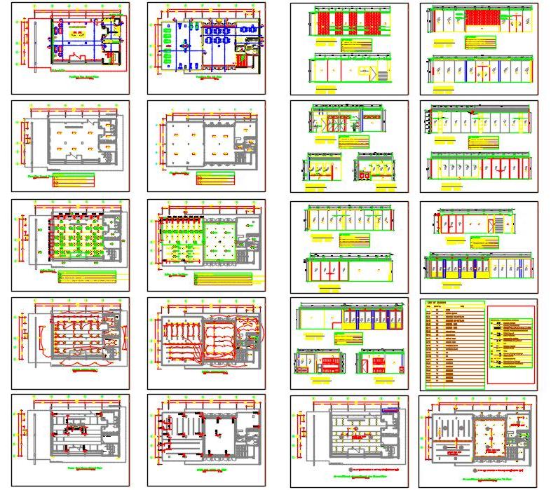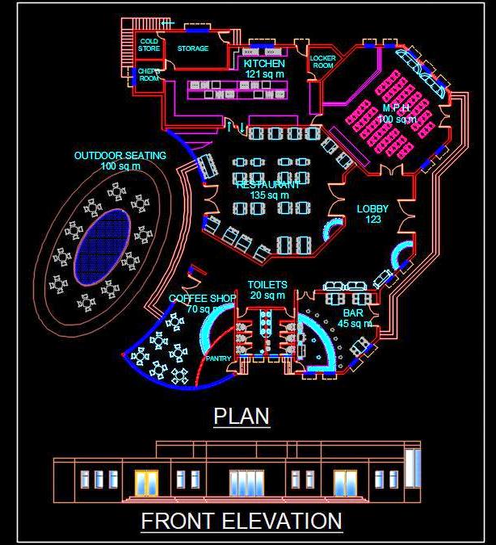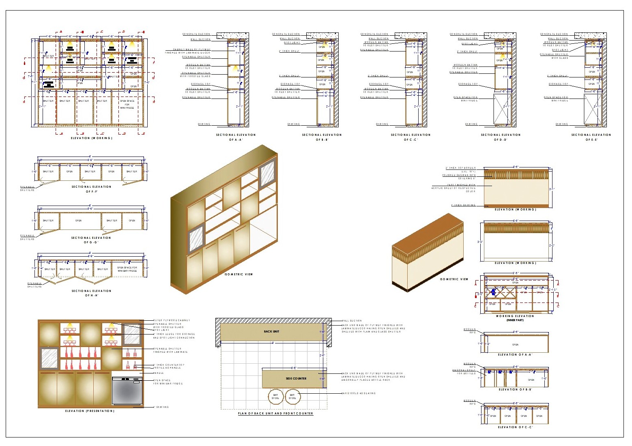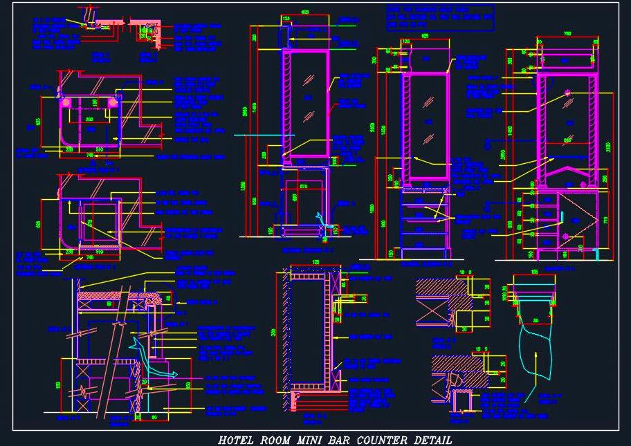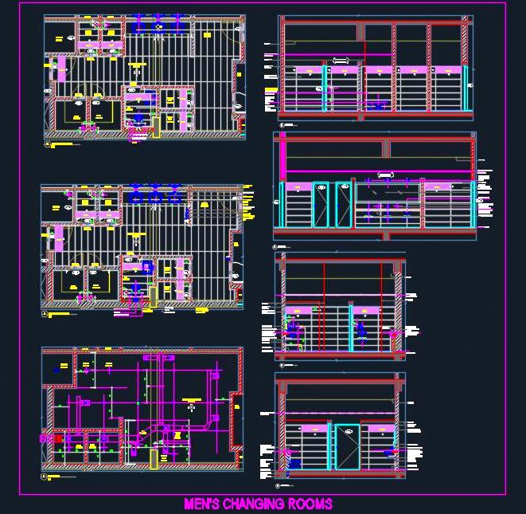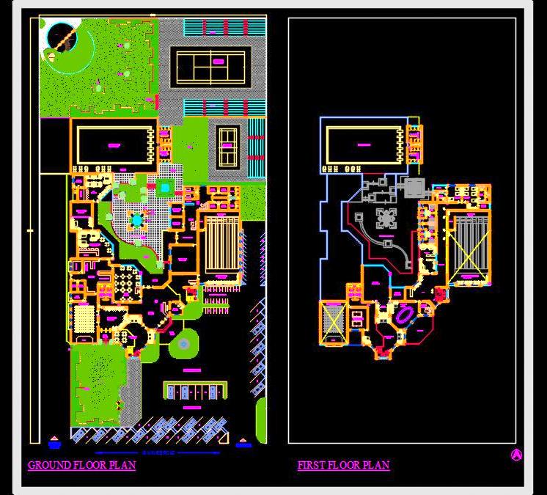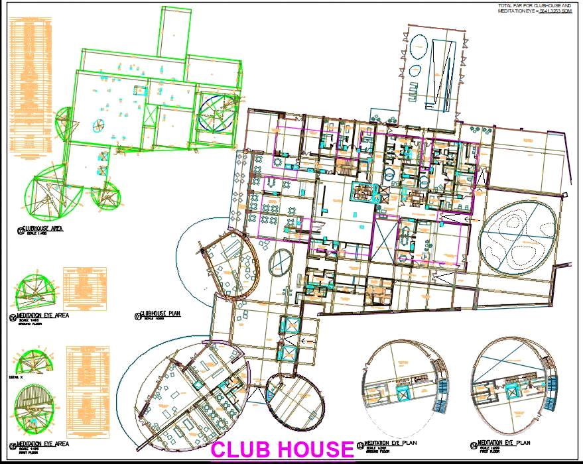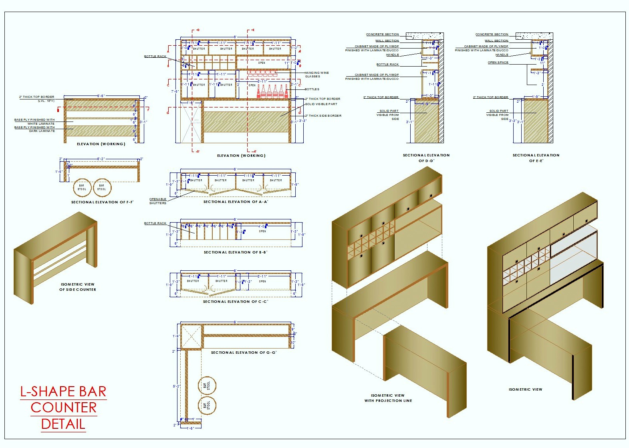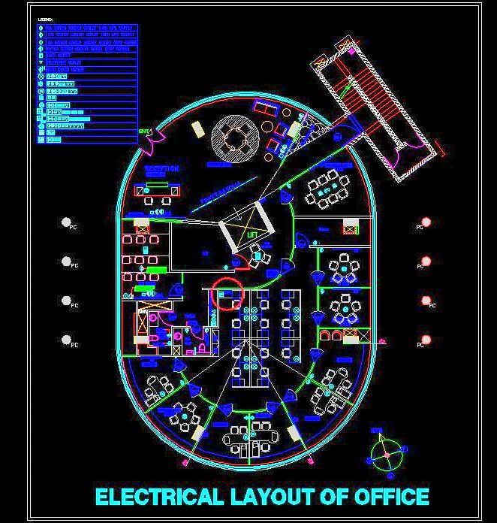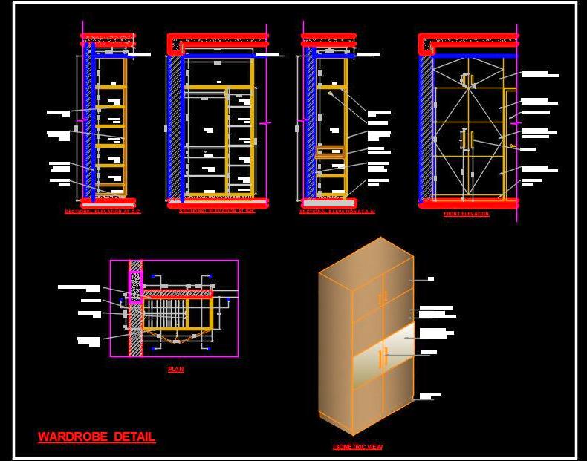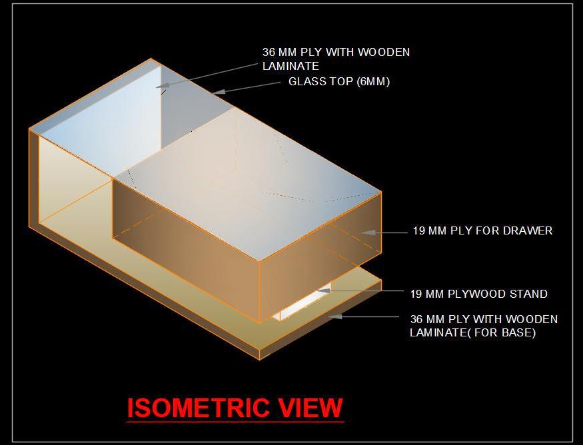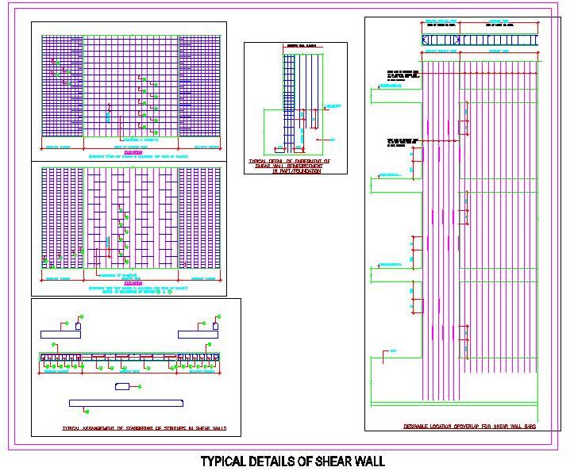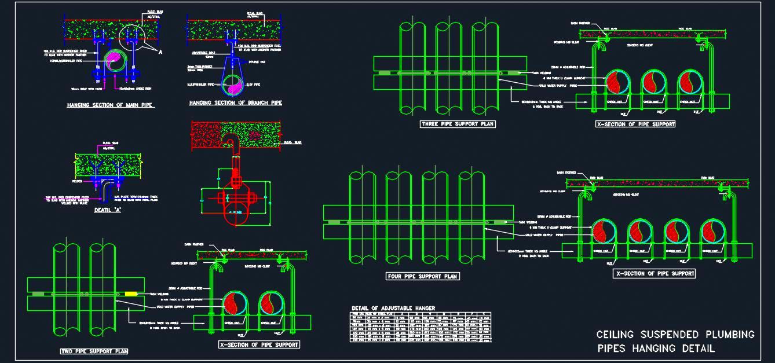'Plan N Design' - All Drawings
Luxury Hotel Bar Counter CAD- Stone & Mirror Finish DWG
This AutoCAD CAD block offers a complete working drawing of ...
Luxury Hotel Bar Design AutoCAD- Counter & Seating Area
This AutoCAD drawing features a luxury bar area designed for ...
Luxury Bar DWG for 5-Star Hotel- Layout and Furniture
This AutoCAD drawing showcases a luxury bar area designed fo ...
Minibar Unit CAD Design for Hotel Guest Room or Suite Room
This AutoCAD drawing provides a detailed design of a minibar ...
Outdoor Service Counter CAD Design PVC Material & Glass Top
This AutoCAD drawing provides a detailed design of an outdoo ...
Professional Bar Counter DWG for Luxury Hotel Projects
This AutoCAD drawing provides a comprehensive working detail ...
Food Service Counter Design CAD with Stone Tabletop
This AutoCAD drawing provides a detailed fabrication plan fo ...
Minibar Unit AutoCAD Drawing for Hospitality Design
This AutoCAD drawing features a detailed design of a minibar ...
Compact Mini-Bar CAD Detail for Hotel Guest Rooms
This AutoCAD drawing features a small minibar unit design me ...
Food Service Counter CAD Drawing with Storage Solutions
This free AutoCAD drawing presents a detailed design of a fo ...
Women Locker Room DWG Detailed Layouts and Elevations
Explore this detailed AutoCAD drawing of a women's changing ...
Bar and Restaurant Interior Floor Plan DWG for AutoCAD
This Autocad drawing file provides a comprehensive interior ...
Changing Room CAD Design- Male & Female with Lockers
This AutoCAD DWG drawing provides detailed designs for male ...
Clubhouse Architectural Design in Autocad DWG
Discover the Autocad drawing of a modern Clubhouse designed ...
Clubhouse Architecture Drawing for Residential Projects
Explore the Autocad drawing of a modern Clubhouse designed f ...
Clubhouse Architecture Layout in AutoCAD G+2 Floors
Explore this detailed AutoCAD drawing of a clubhouse spannin ...
Clubhouse Free DWG - Architectural and Furniture Plan
Explore this AutoCAD drawing of a clubhouse designed for the ...
Home Bar Counter with Bottle Display CAD Drawing
Download this detailed AutoCAD drawing of a bar counter feat ...
Hotel Mini Bar Unit DWG Design with Refrigerator and Details
This AutoCAD drawing provides a detailed design of a mini ba ...
Mens Changing Room CAD Design- Shower, Sauna, Lockers
This AutoCAD drawing provides a complete and detailed design ...
Modern Clubhouse Architecture and Landscape Design in Autocad
Download the detailed Autocad drawing of a modern Clubhouse, ...
Modern Clubhouse Design with Pool & Spa - Autocad DWG
This Autocad drawing presents a detailed design for a modern ...
Modern L-Shape Bar Counter Design in DWG Format
Download this detailed AutoCAD drawing of a bar counter desi ...

Join Our Newsletter!
Enter Your Email to Receive Our Latest newsletter.

