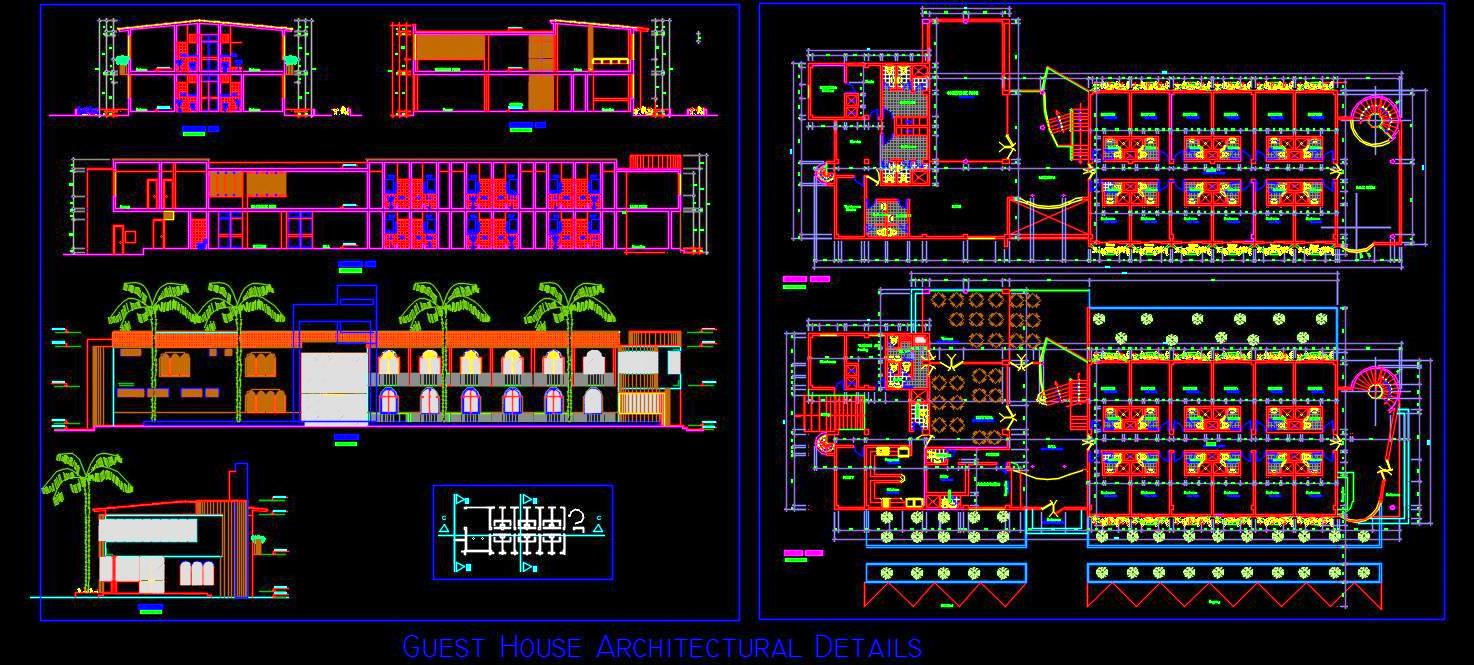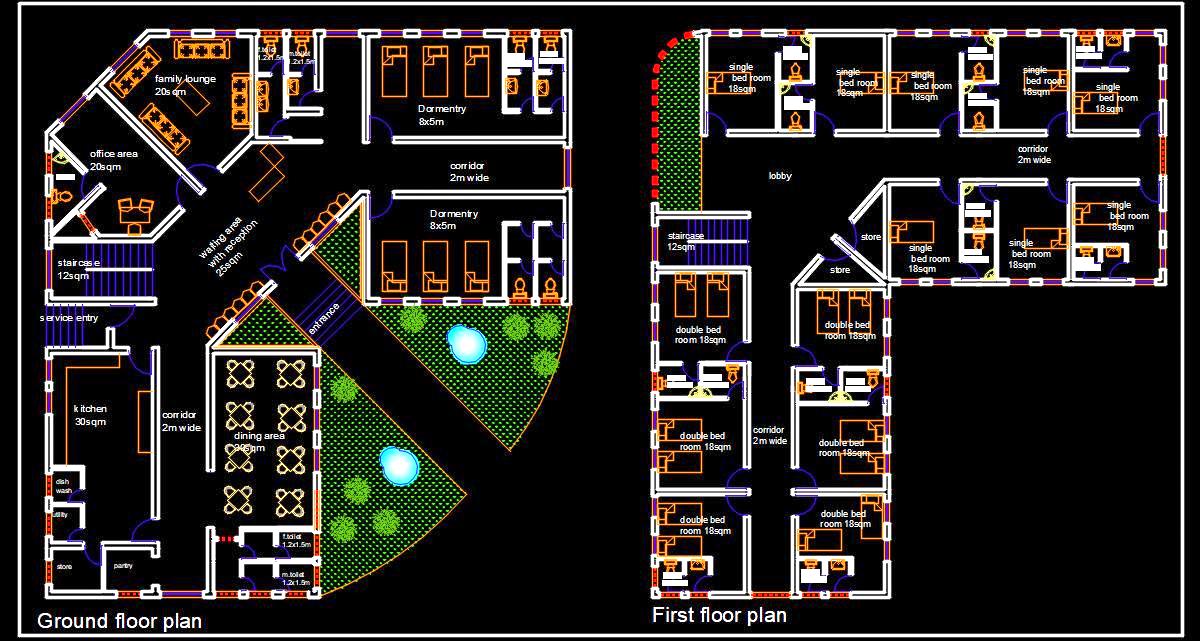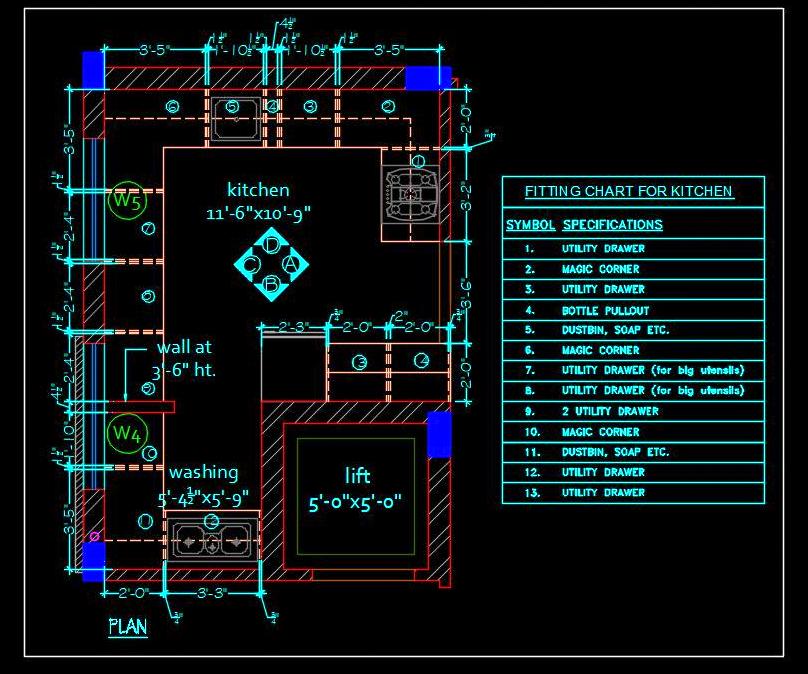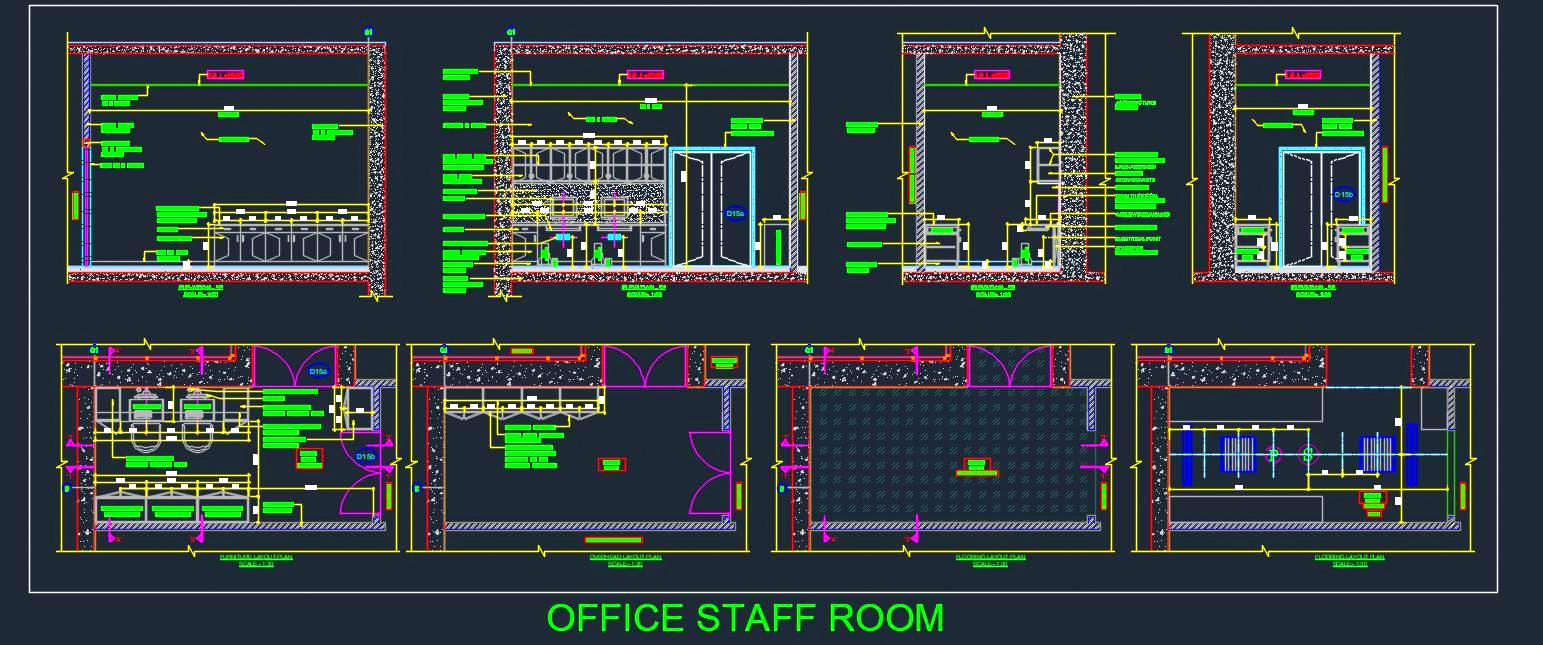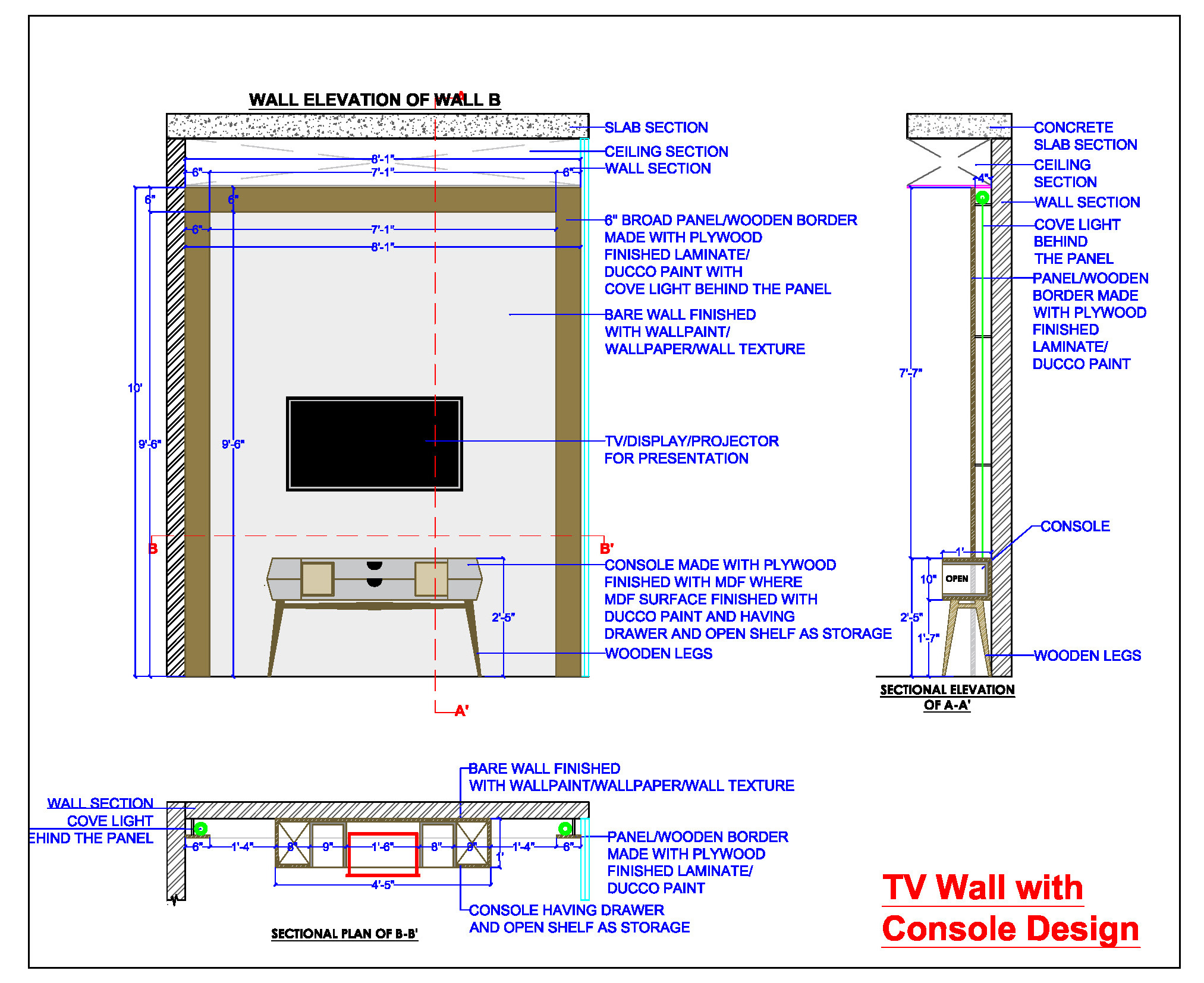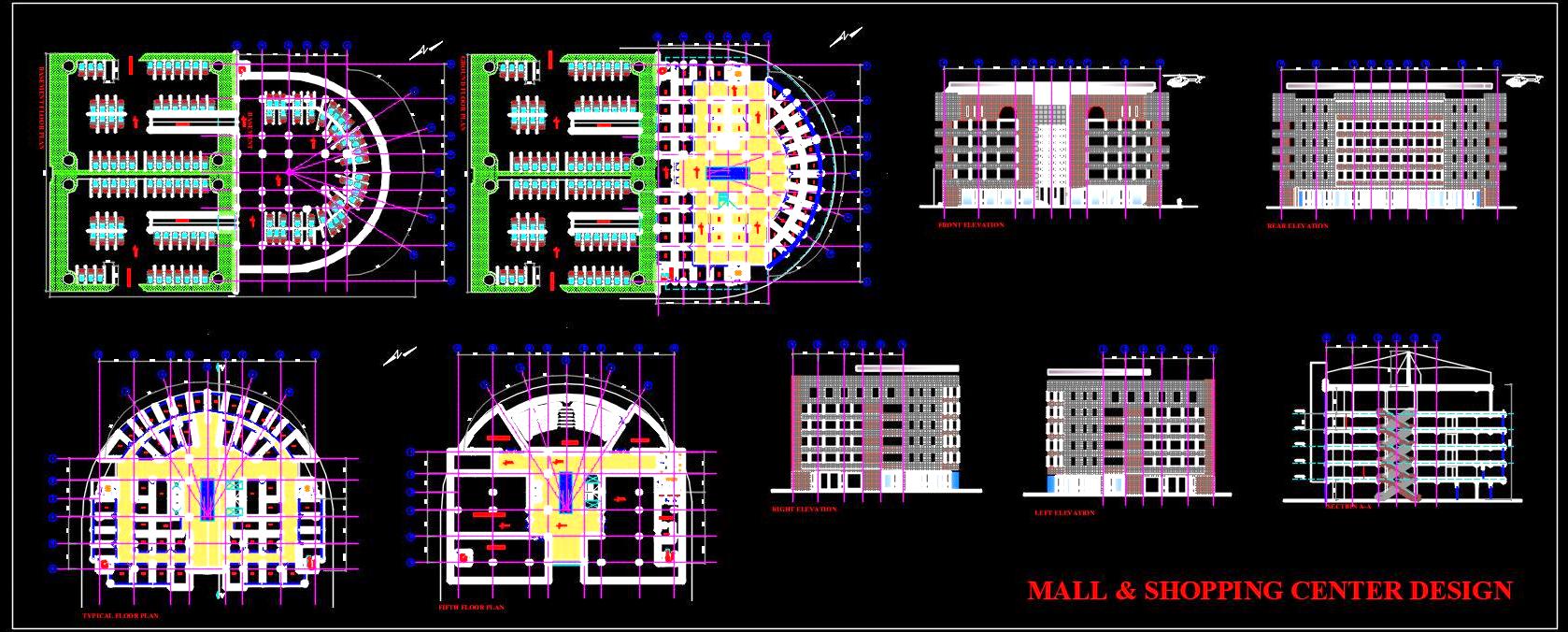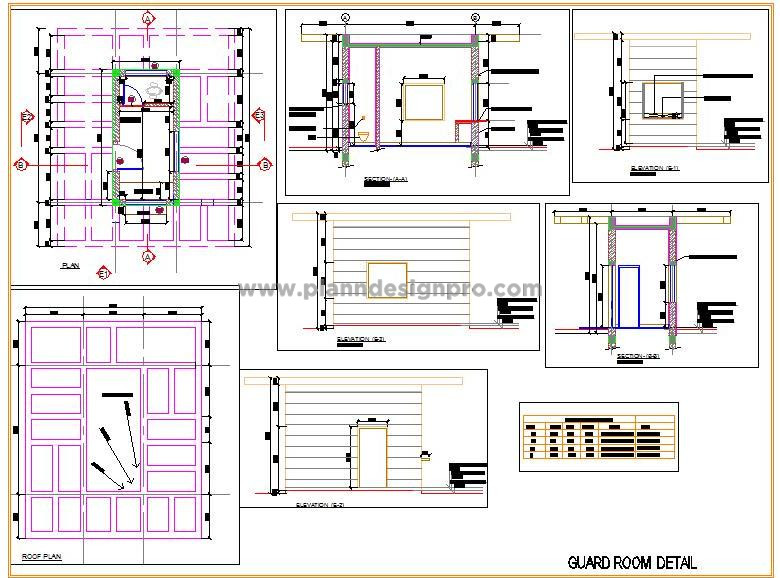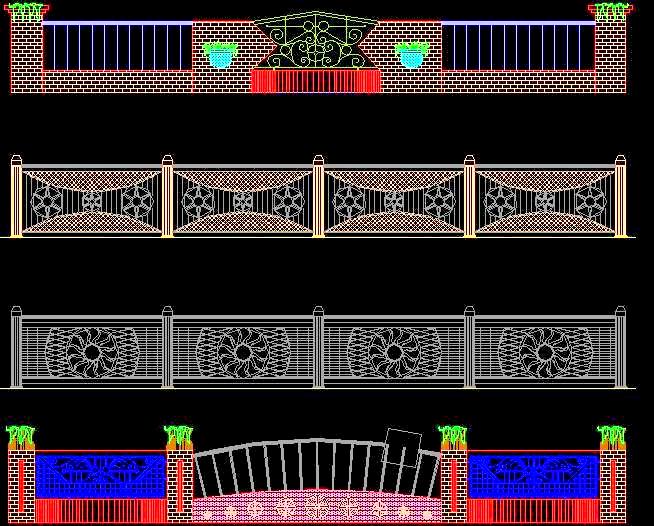'Plan N Design' - All Drawings
Guest House AutoCAD File with Detailed Floor Plans and Elevations
Download this comprehensive AutoCAD drawing of a guest house ...
Guest House Design G+1 Building AutoCAD Plan
Download this comprehensive AutoCAD drawing of a Guest House ...

Join Our Newsletter!
Enter Your Email to Receive Our Latest newsletter.

