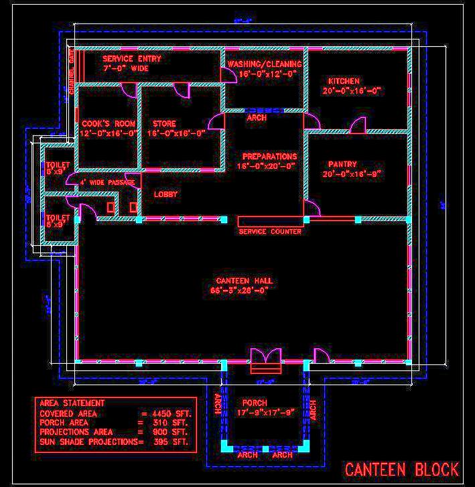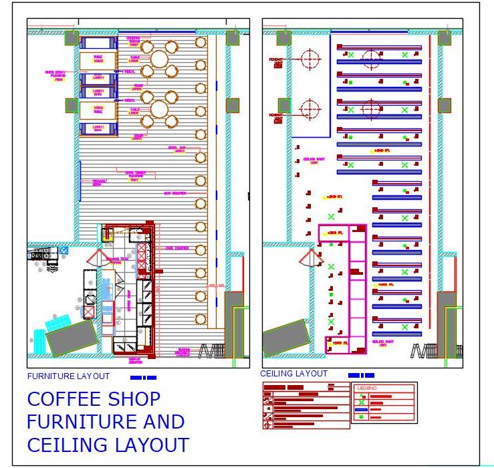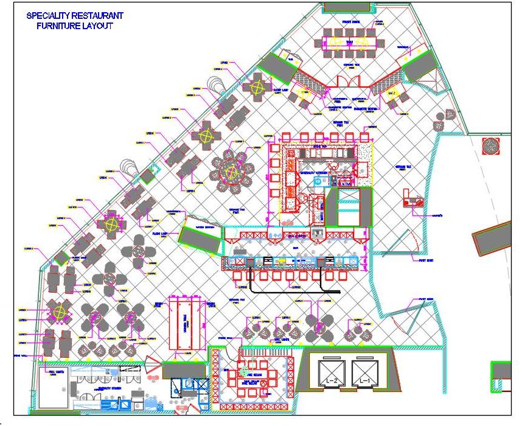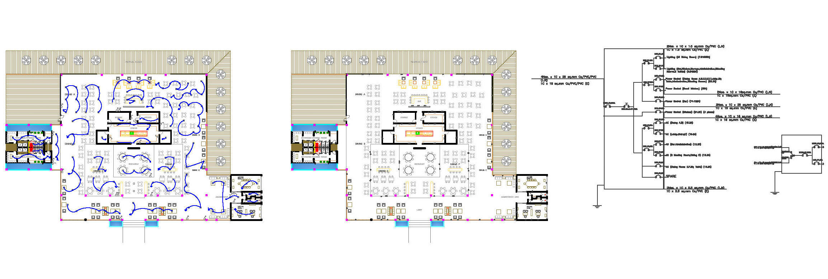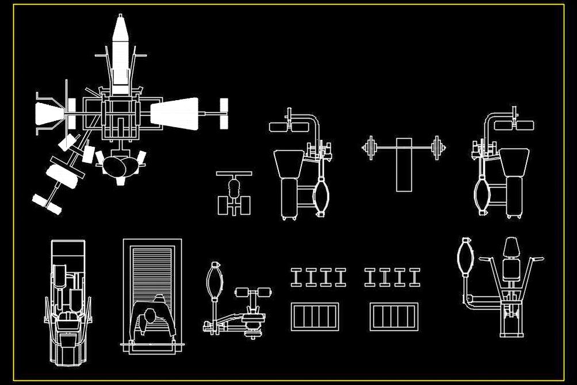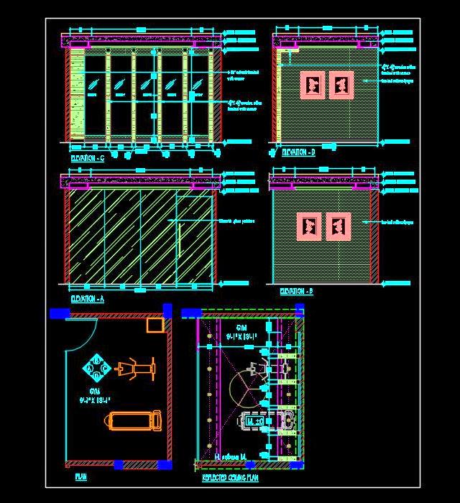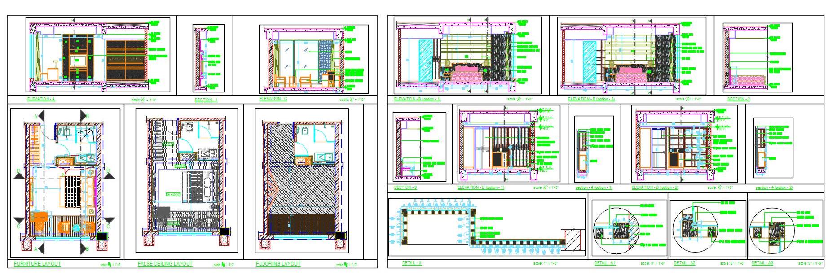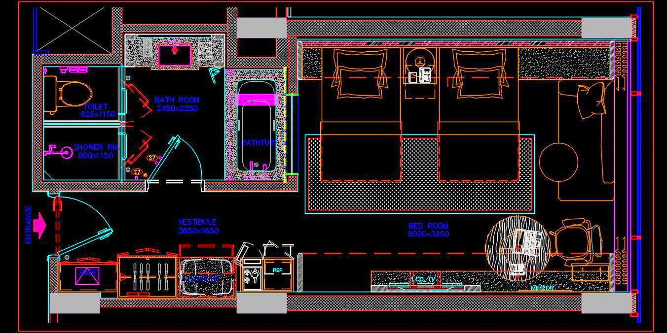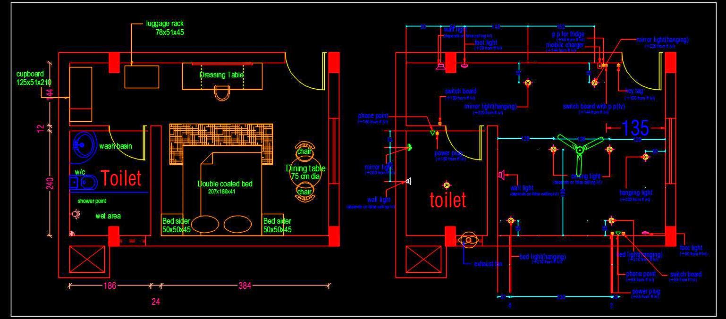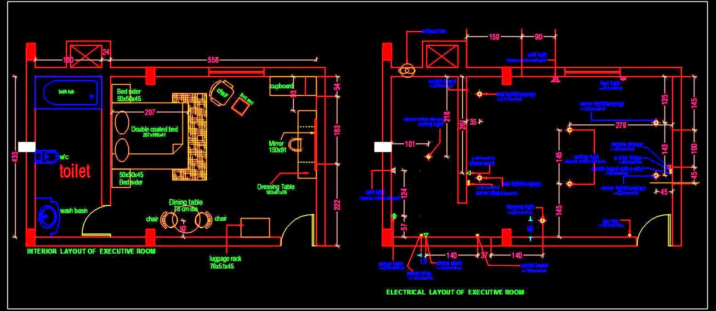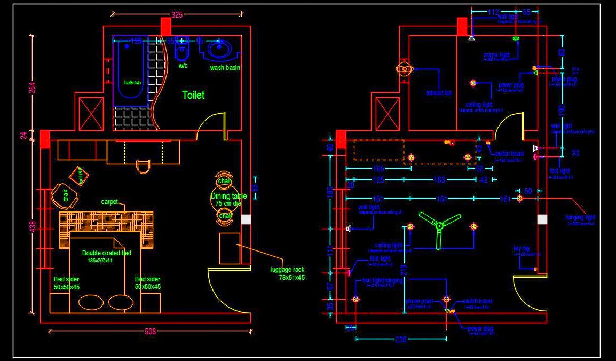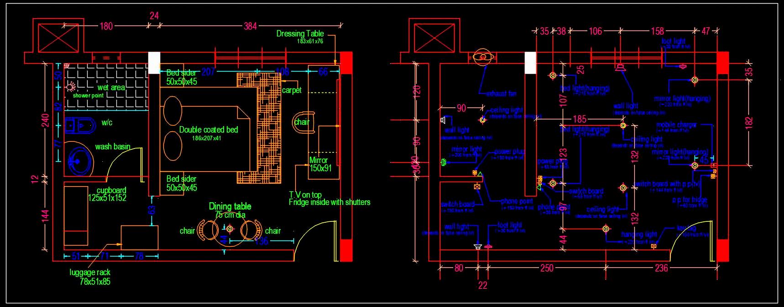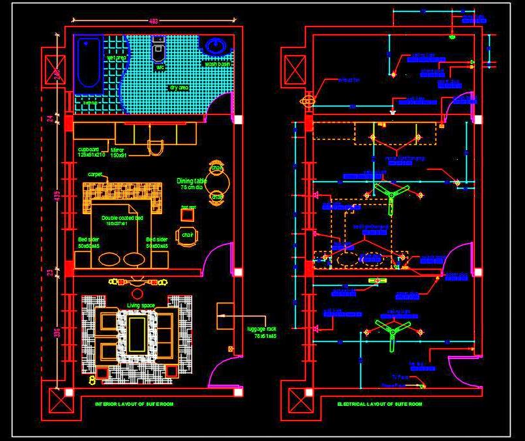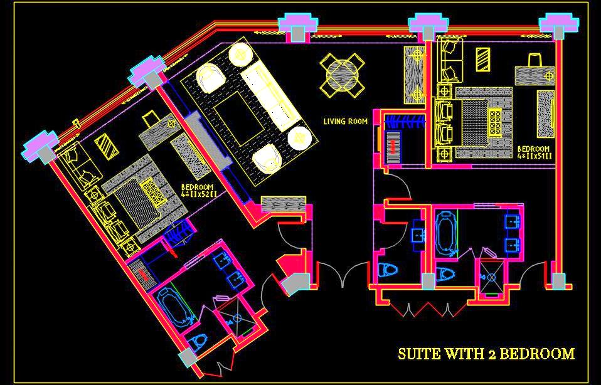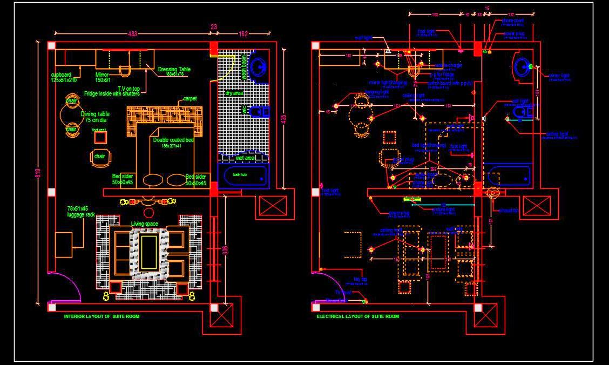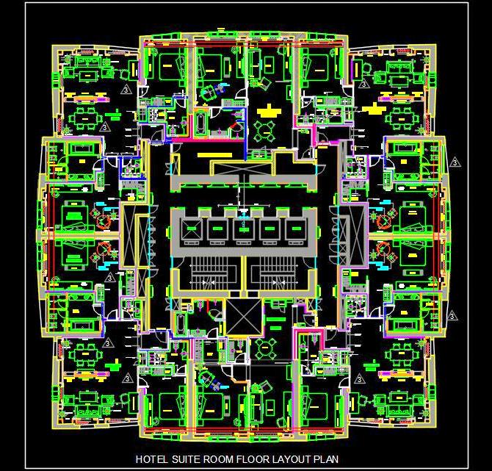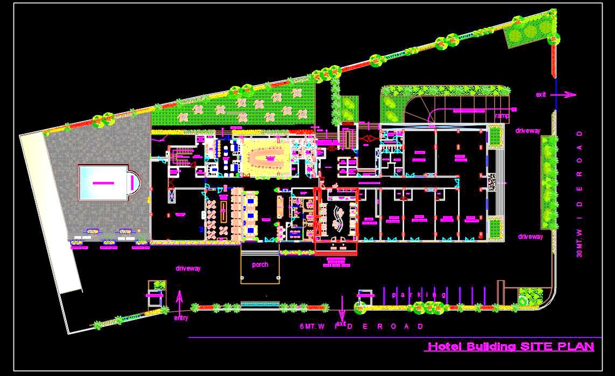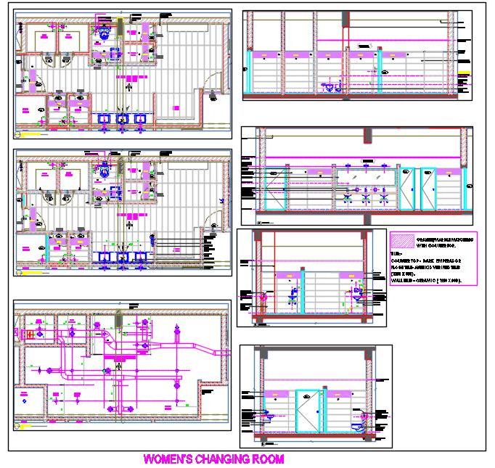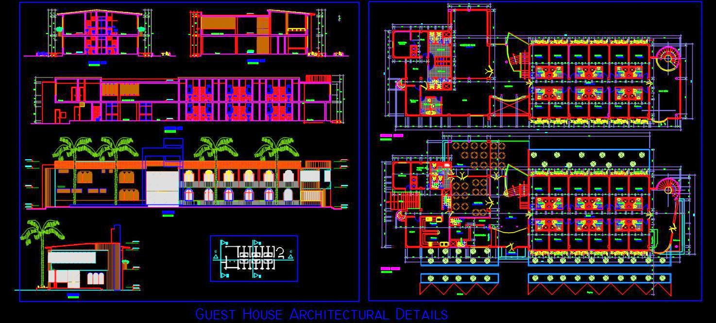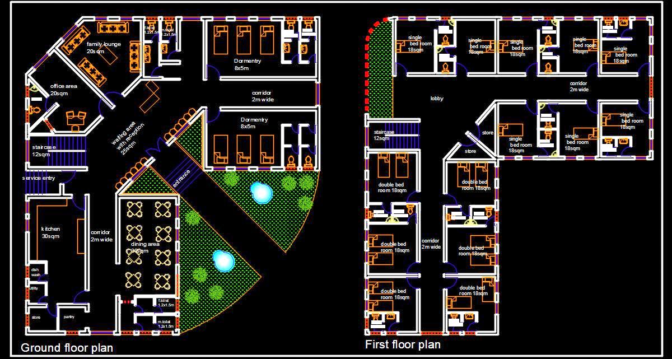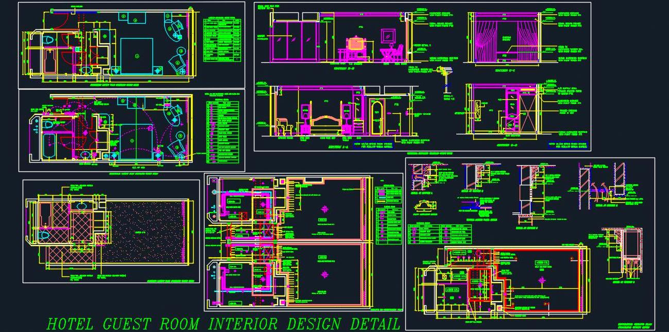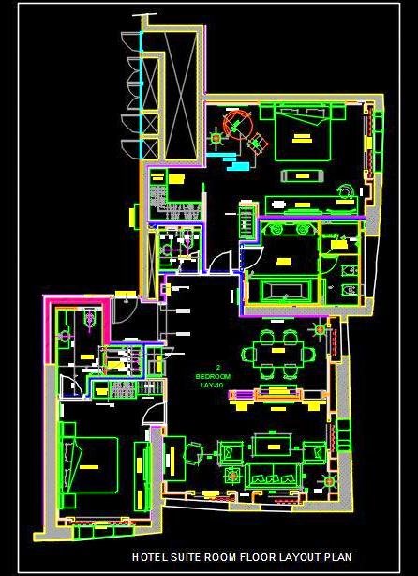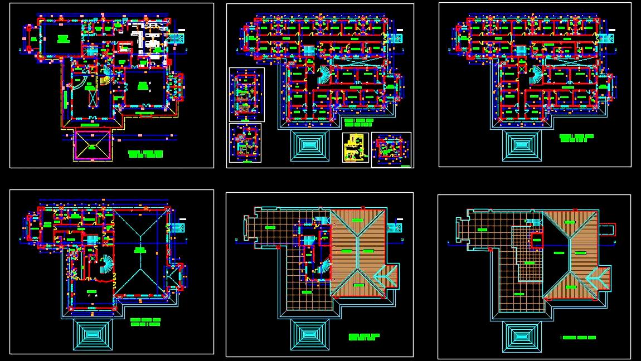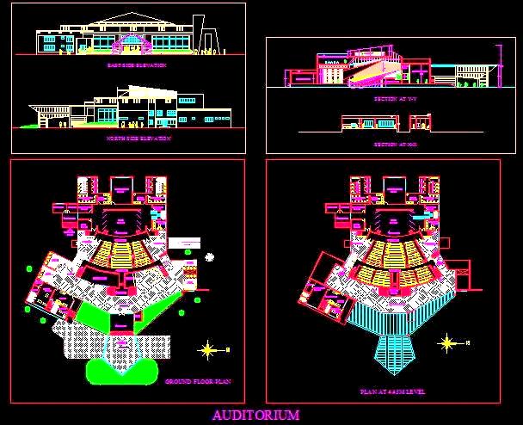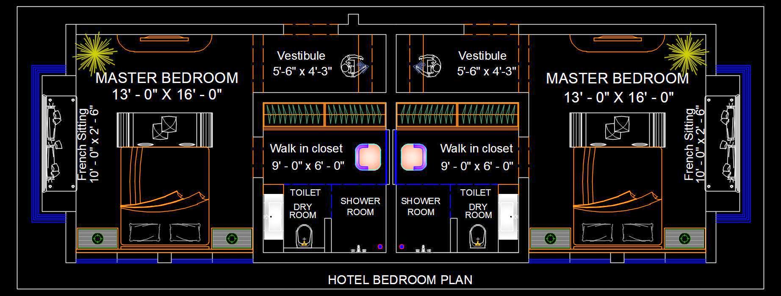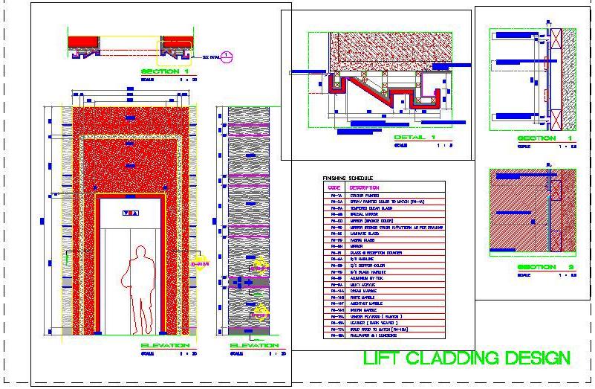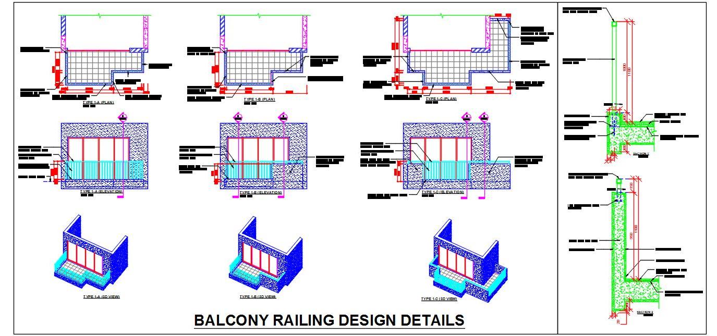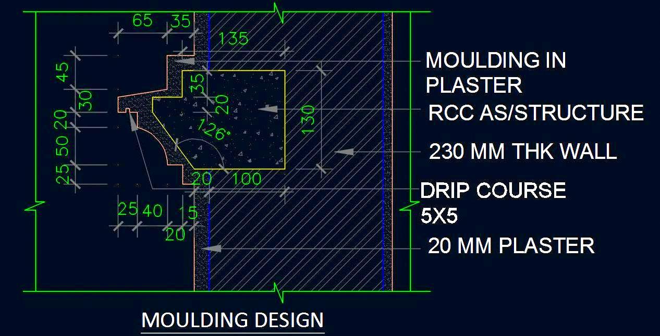'Plan N Design' - All Drawings
Canteen Block CAD Drawing- Kitchen, Pantry, and Dining Areas
This free Autocad drawing of a Canteen Block offers a detail ...
Coffee Shop Floor Plan & Ceiling Detail- AutoCAD DWG File
This Autocad drawing file presents a detailed design for a C ...
Multi-Specialty Restaurant CAD Floor Plan for Architects & Designers
This Autocad drawing file presents a detailed interior floor ...
Restaurant Interior Design DWG File and Electric Layout
Explore this comprehensive AutoCAD drawing featuring the lay ...
Gym Equipment Free CAD Blocks - Treadmill, Cross Trainer, Dumbbells
Enhance your design projects with our collection of free CAD ...
Home Gym DWG Plan - Detailed Layout and Wall Elevations
This detailed AutoCAD drawing features a well-designed Home ...
Hotel Room CAD Drawing- Complete Interior Details & Layout
Discover the comprehensive Autocad drawing of a meticulously ...
Hotel Room CAD Drawing- Twin Guest Room & Bathroom Design
This Autocad drawing showcases a thoughtfully designed Hotel ...
Hotel Room Design Free DWG- Bedroom & Toilet with Interior Layout
Download this free AutoCAD drawing of a Hotel Guest Room, pe ...
Hotel Room Layout DWG Detailed Bedroom and Toilet Plan Free
Download this free Autocad drawing of a Hotel Guest Room, fe ...
Hotel Room Layout Plan in AutoCAD- Free Download
Download this free Autocad drawing of a Hotel Guest Room, pe ...
Hotel Room Layout with Electrical Plan- Download Free AutoCAD
Download this free AutoCAD drawing of a Hotel Guest Room, pe ...
Hotel Suite Room Autocad Drawing- Interior & Electrical Plans
This Autocad drawing presents a detailed design of a hotel s ...
Hotel Suite Room CAD Drawing - Furniture Layout
Download this detailed AutoCAD drawing of a hotel suite room ...
Hotel Suite Room Design DWG- Complete Furniture and Electrical Plan
This AutoCAD drawing provides a comprehensive layout for a H ...
Hotel Suite Room Floor Plan AutoCAD DWG Download
Download this detailed AutoCAD drawing of a Hotel Suite Room ...
Luxury Hotel Layout DWG File - Ground Floor & Site Plan
Download the comprehensive CAD drawing of a 5-star hotel gro ...
Women Locker Room DWG Detailed Layouts and Elevations
Explore this detailed AutoCAD drawing of a women's changing ...
Guest House AutoCAD File with Detailed Floor Plans and Elevations
Download this comprehensive AutoCAD drawing of a guest house ...
Guest House Design G+1 Building AutoCAD Plan
Download this comprehensive AutoCAD drawing of a Guest House ...
5-Star Hotel Ground Floor Plan - Autocad Drawing
Explore and download the detailed Autocad drawing of a 5-sta ...
High-End Hotel Room DWG- Classic Design with Walk-In Closet
This AutoCAD drawing provides a detailed design of a luxury ...
High-End Hotel Suite Room CAD Drawing Detail
Download this detailed AutoCAD drawing of a luxurious hotel ...
Hotel Architecture DWG Complete G+4 Floor Plan
Discover and download the detailed Autocad drawing of a luxu ...

