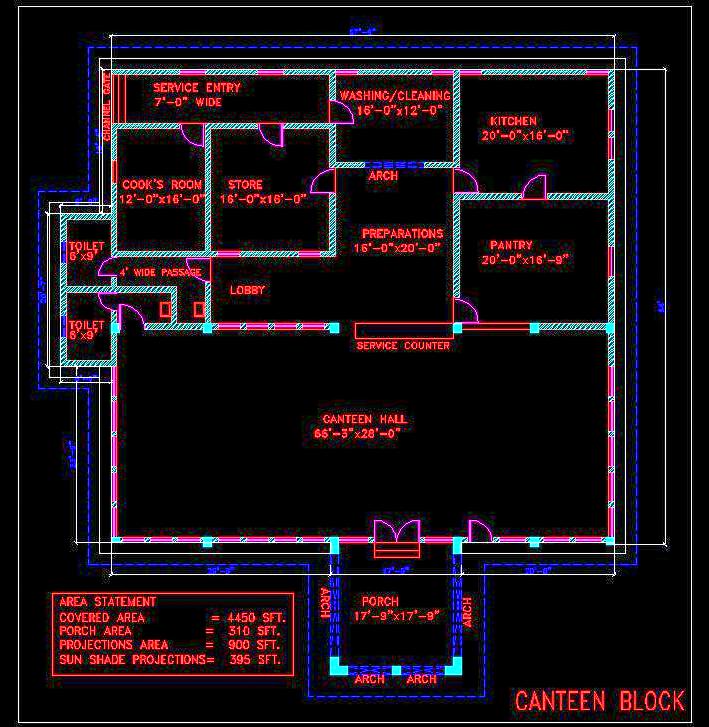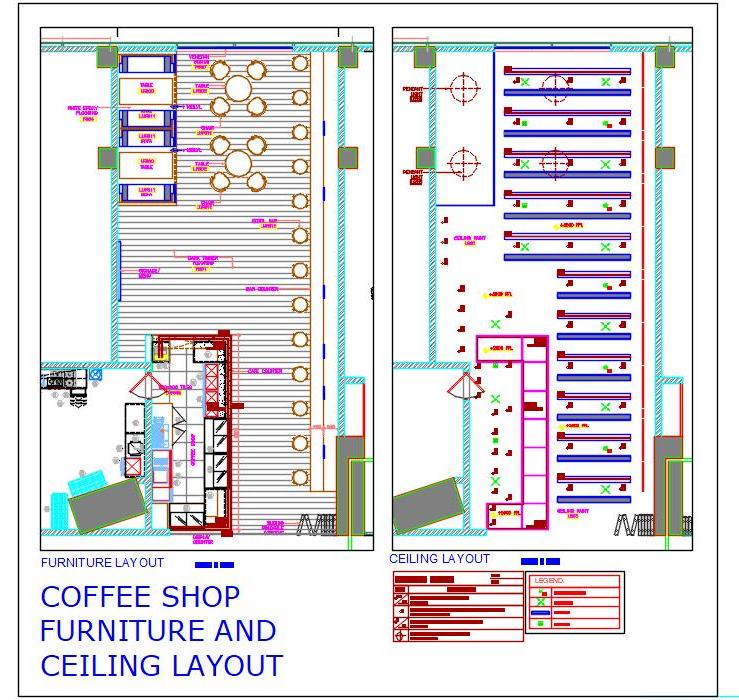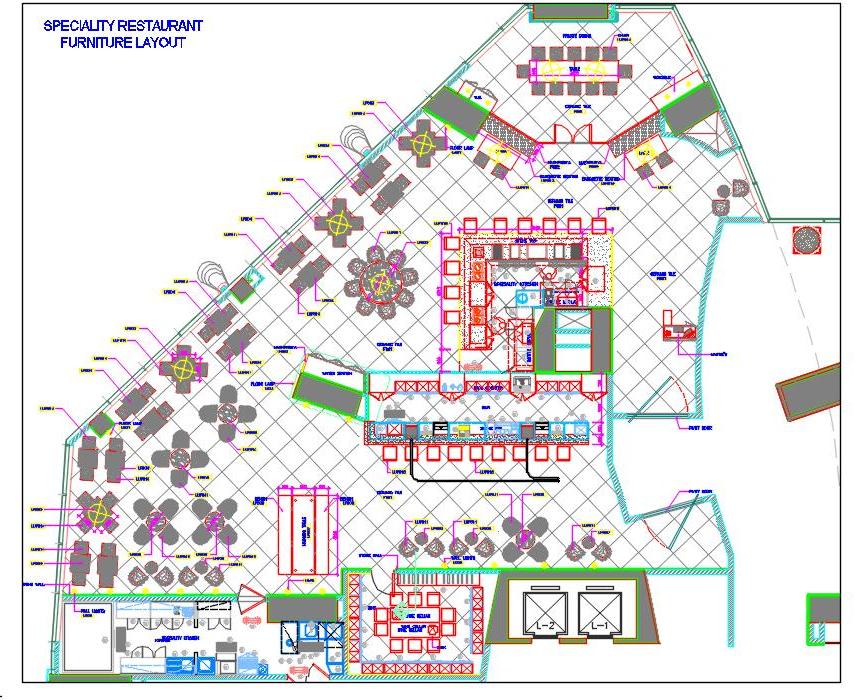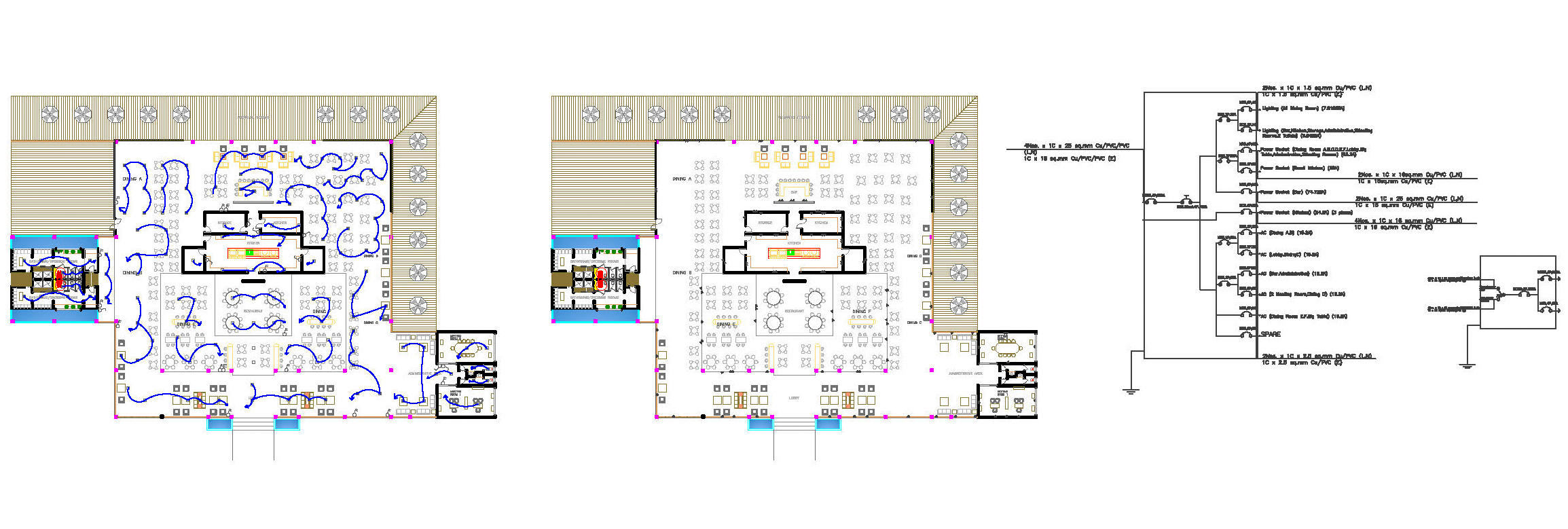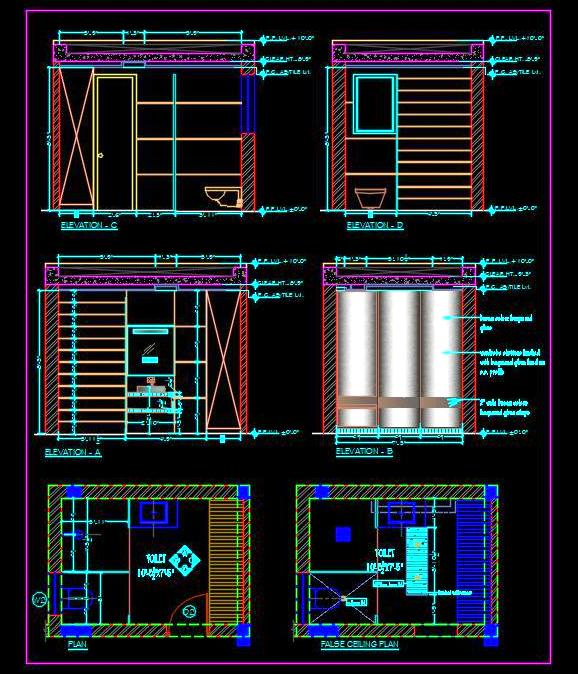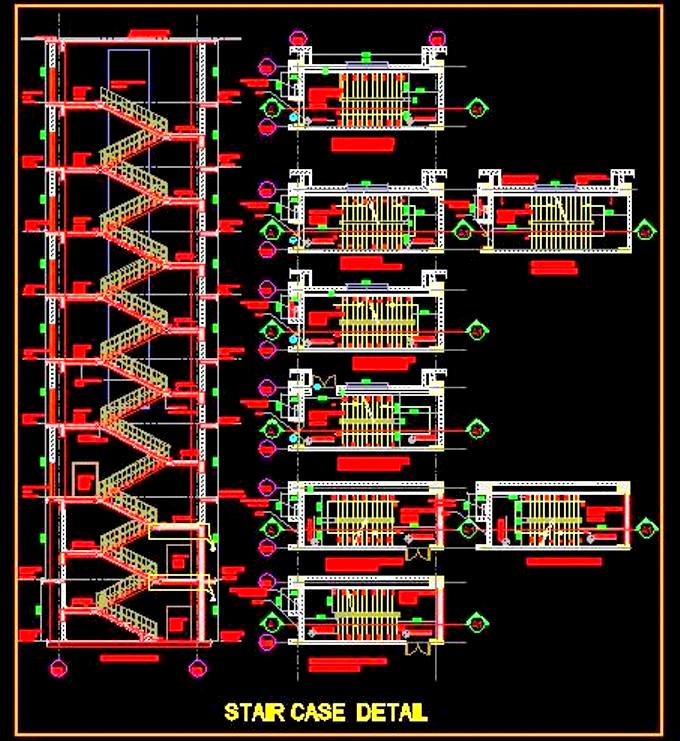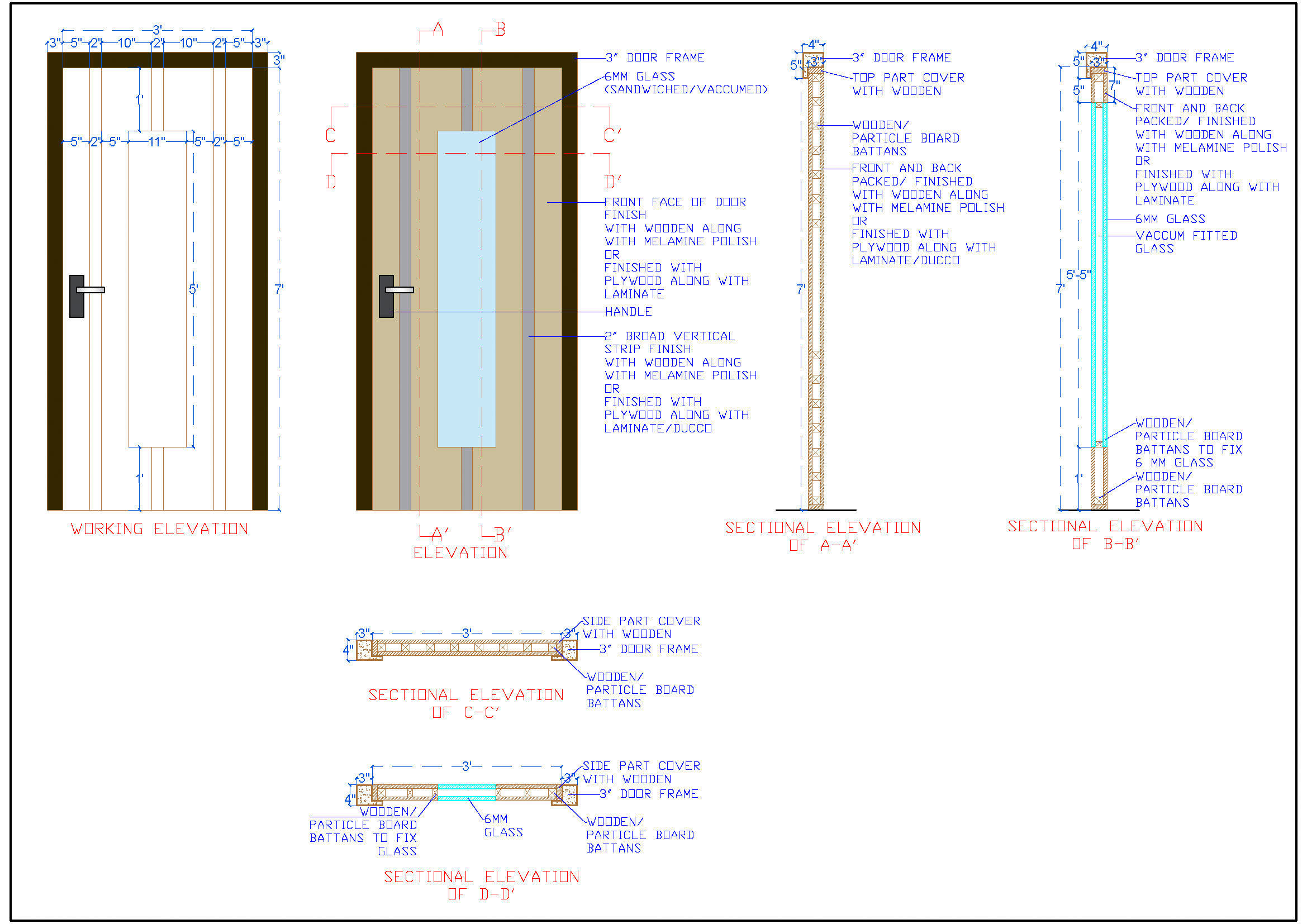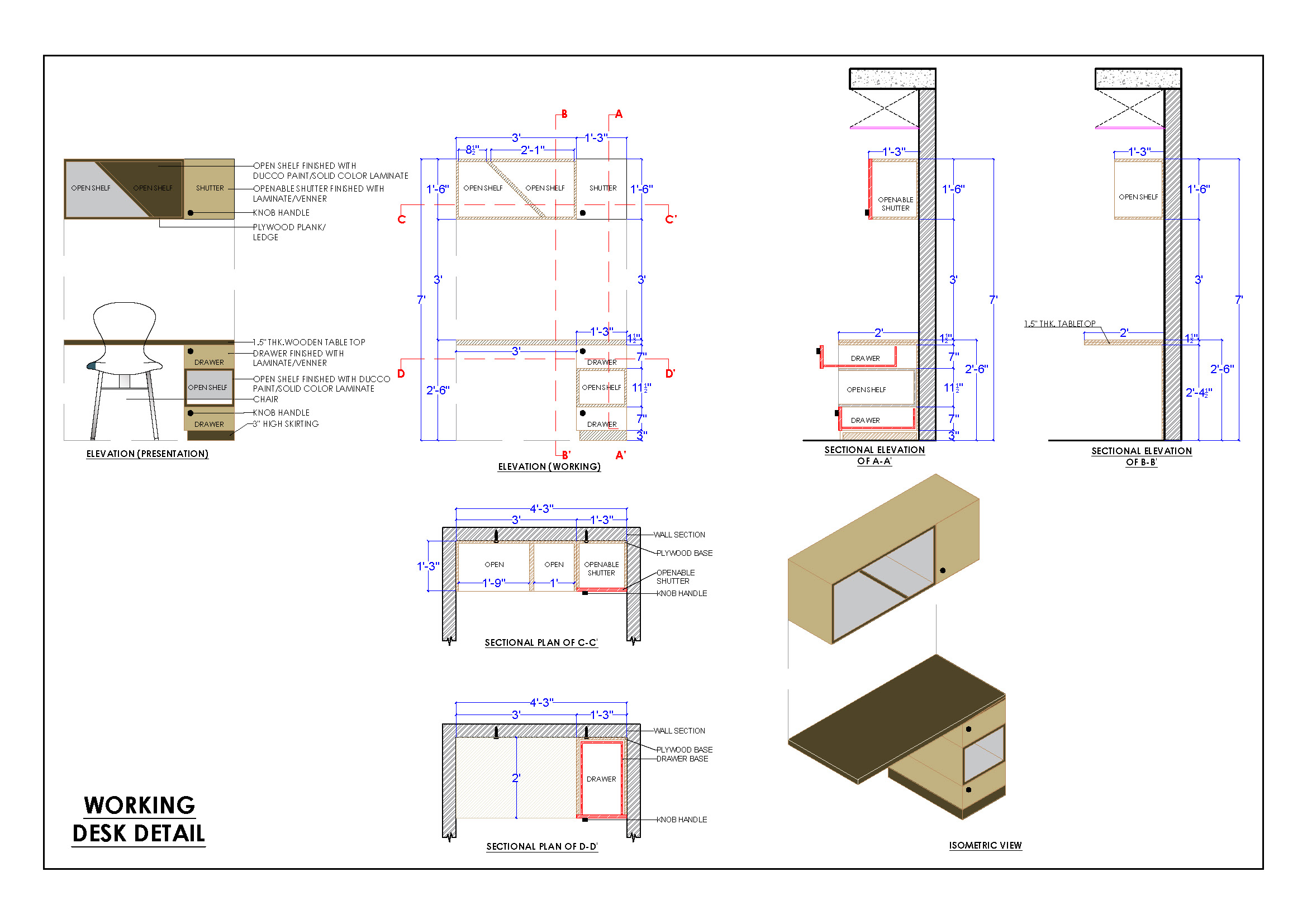'Plan N Design' - All Drawings
Canteen Block CAD Drawing- Kitchen, Pantry, and Dining Areas
This free Autocad drawing of a Canteen Block offers a detail ...
Coffee Shop Floor Plan & Ceiling Detail- AutoCAD DWG File
This Autocad drawing file presents a detailed design for a C ...
Multi-Specialty Restaurant CAD Floor Plan for Architects & Designers
This Autocad drawing file presents a detailed interior floor ...
Restaurant Interior Design DWG File and Electric Layout
Explore this comprehensive AutoCAD drawing featuring the lay ...

Join Our Newsletter!
Enter Your Email to Receive Our Latest newsletter.

