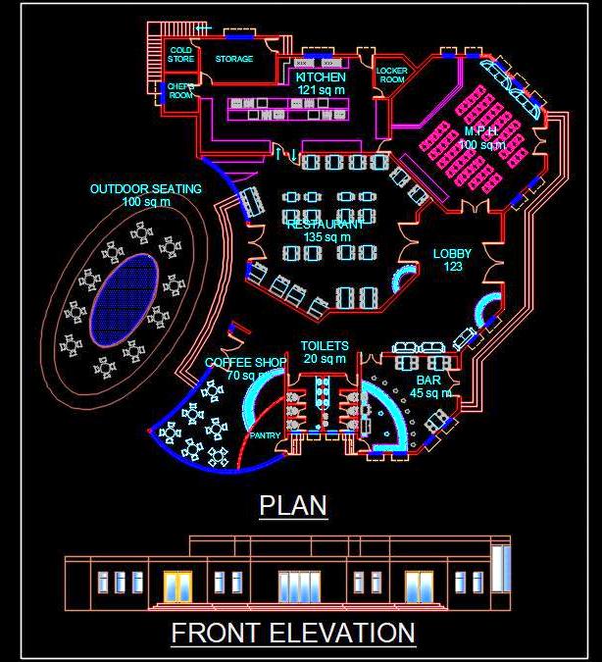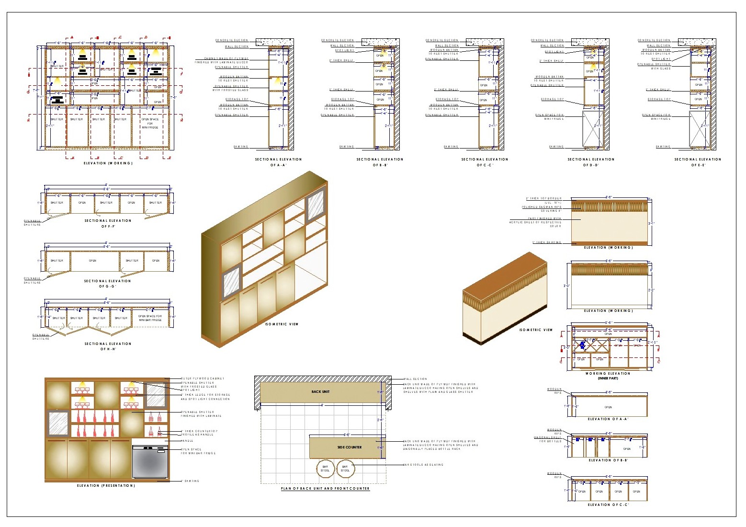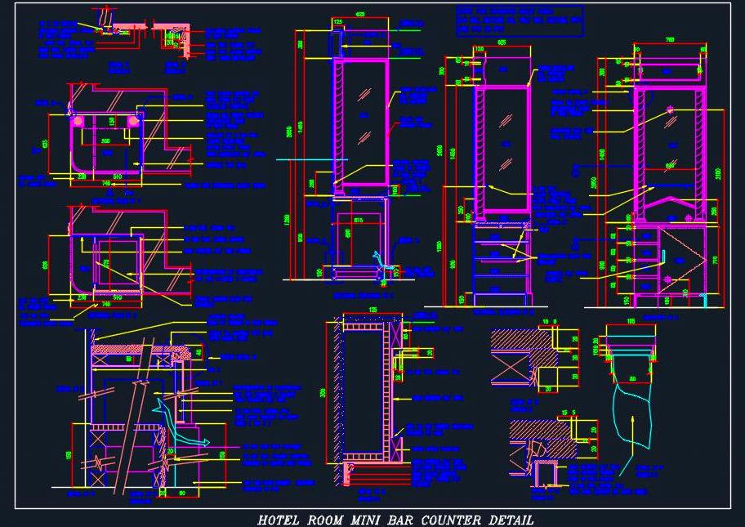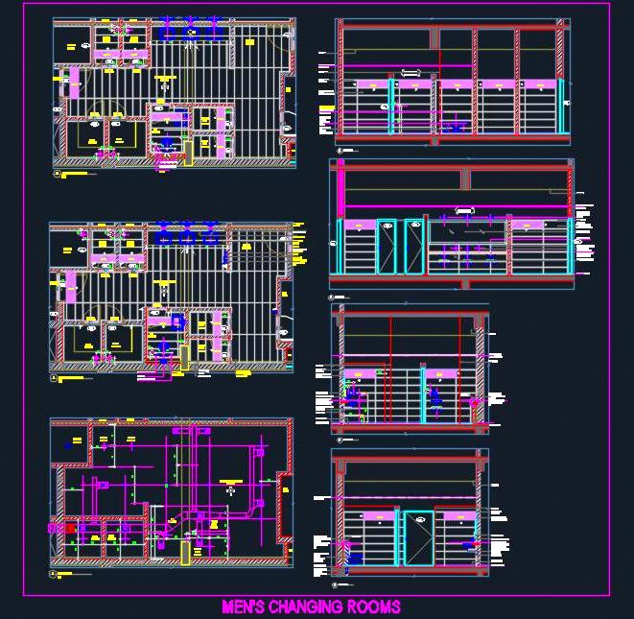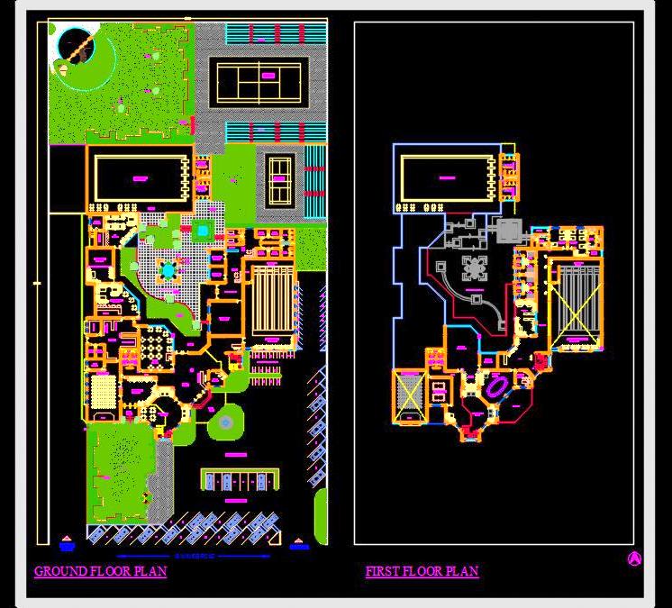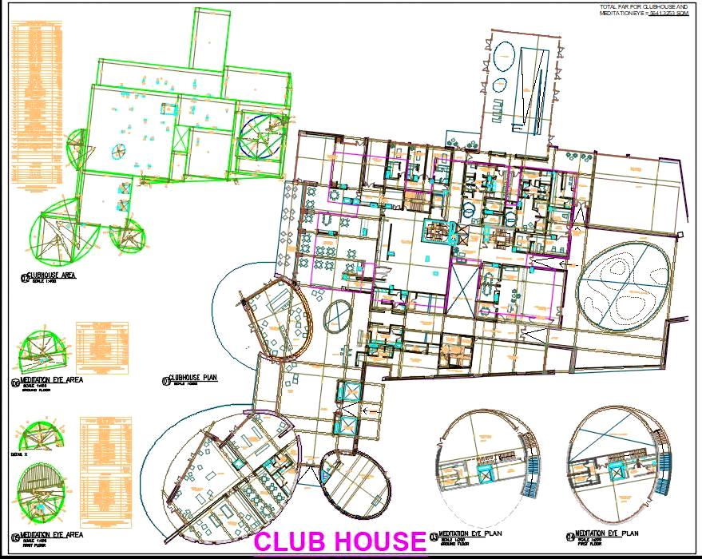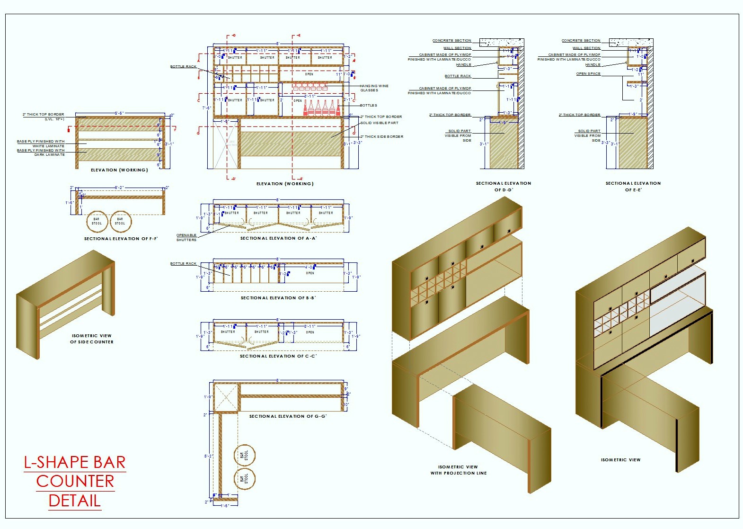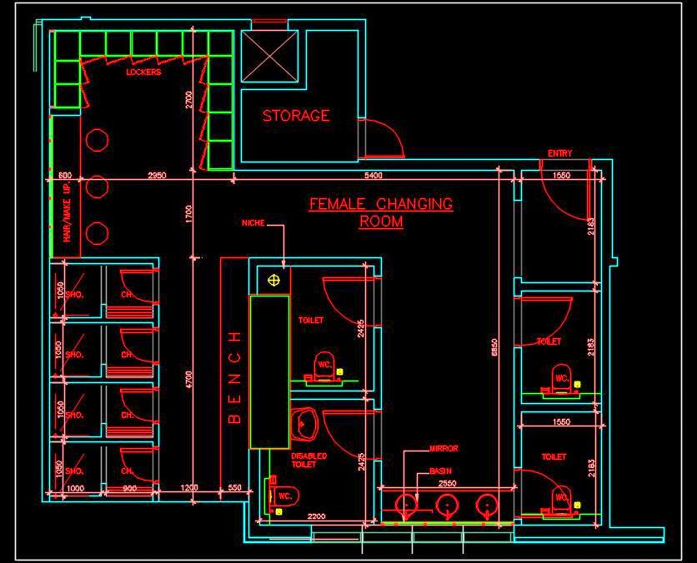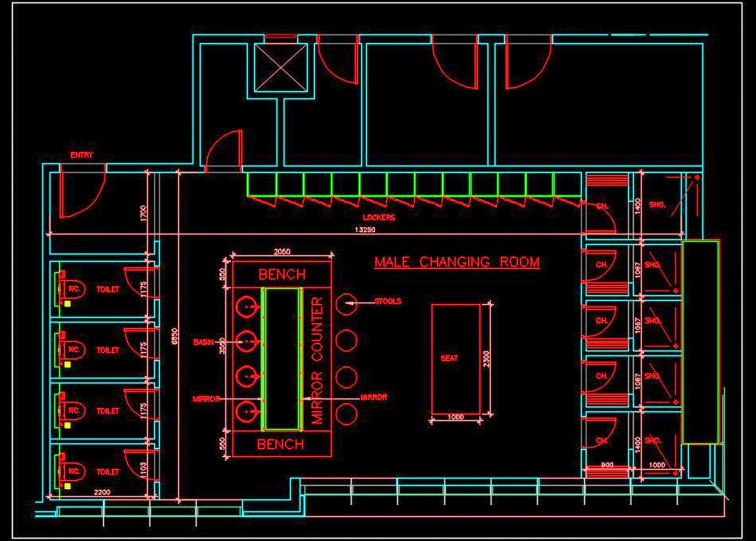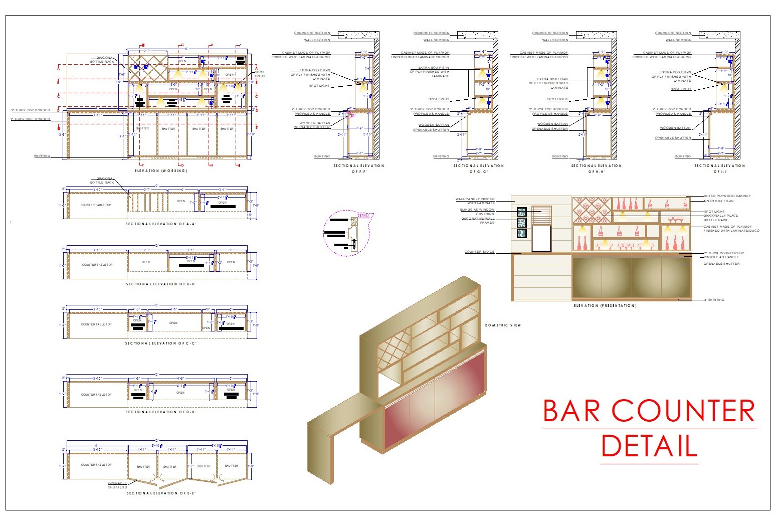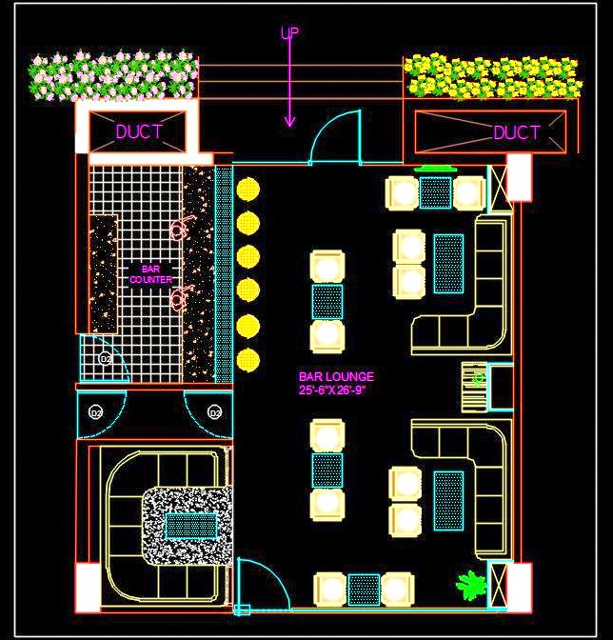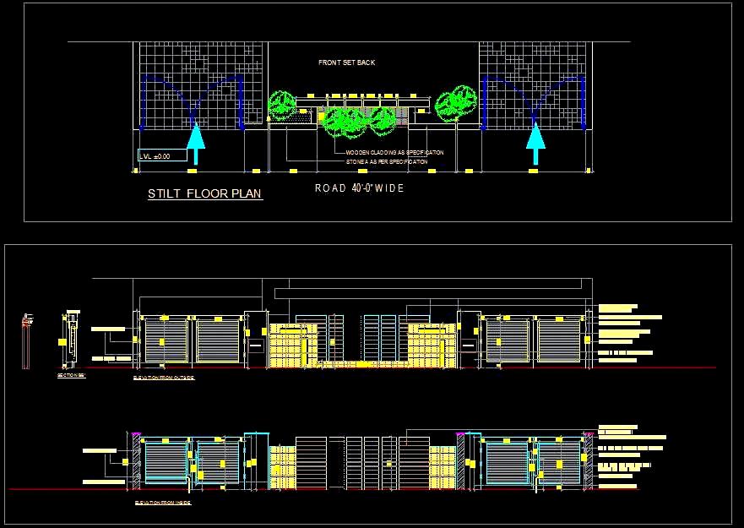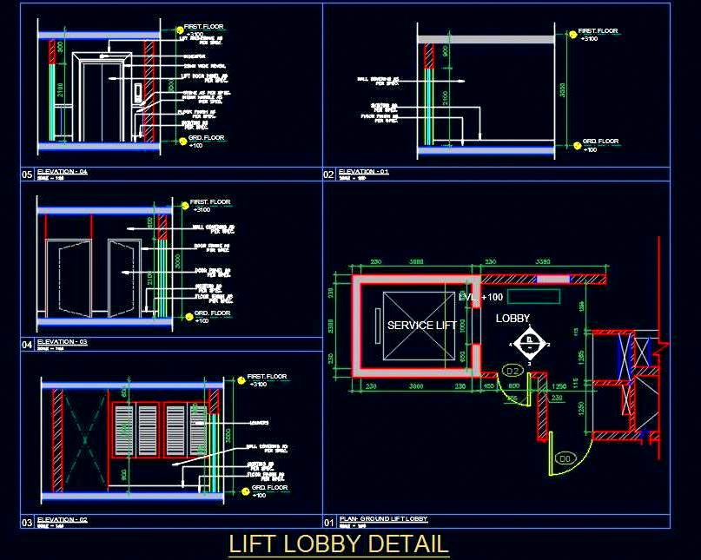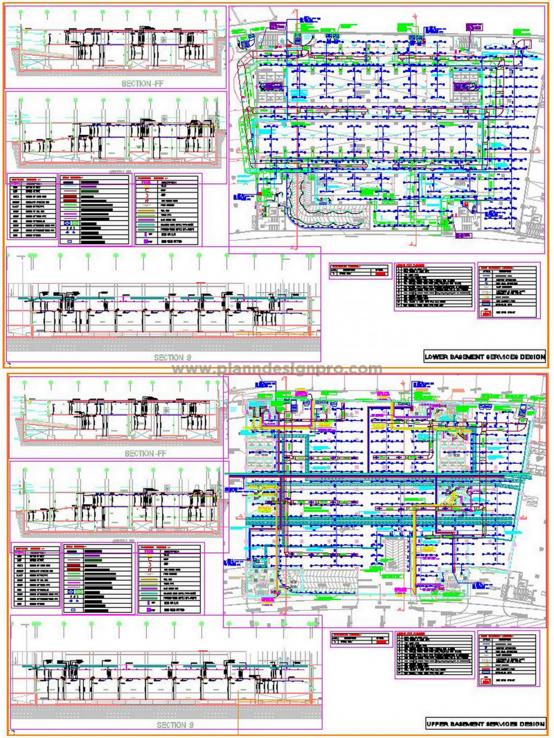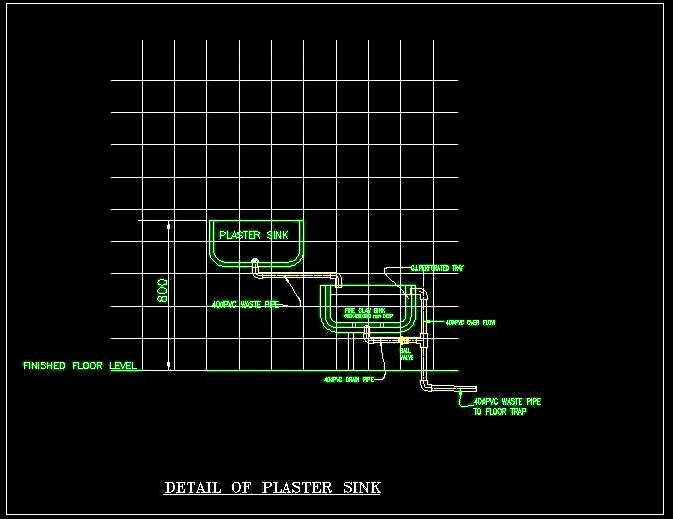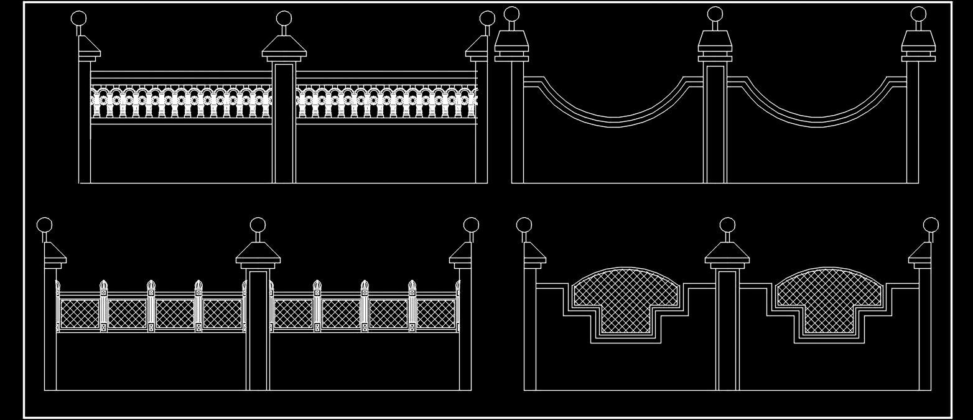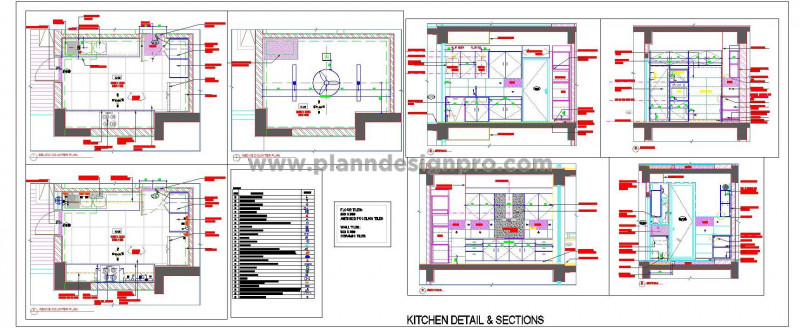'Plan N Design' - All Drawings
Clubhouse Free DWG - Architectural and Furniture Plan
Explore this AutoCAD drawing of a clubhouse designed for the ...
Home Bar Counter with Bottle Display CAD Drawing
Download this detailed AutoCAD drawing of a bar counter feat ...
Hotel Mini Bar Unit DWG Design with Refrigerator and Details
This AutoCAD drawing provides a detailed design of a mini ba ...
Mens Changing Room CAD Design- Shower, Sauna, Lockers
This AutoCAD drawing provides a complete and detailed design ...
Modern Clubhouse Architecture and Landscape Design in Autocad
Download the detailed Autocad drawing of a modern Clubhouse, ...
Modern Clubhouse Design with Pool & Spa - Autocad DWG
This Autocad drawing presents a detailed design for a modern ...
Modern L-Shape Bar Counter Design in DWG Format
Download this detailed AutoCAD drawing of a bar counter desi ...
Swimming Pool Changing Room Design - Autocad DWG Layout
This Autocad drawing offers a detailed design for a Swimming ...
Swimming Pool Changing Room Floor Plan- Free AutoCAD DWG
This Autocad free drawing provides a comprehensive design of ...
Bar Counter CAD Drawing with Storage and Seating
Download this detailed AutoCAD drawing of a bar counter meas ...
Bar Lounge Interior Floor Plan - Autocad DWG Download
Download the detailed Autocad drawing file of a Bar Lounge I ...

Join Our Newsletter!
Enter Your Email to Receive Our Latest newsletter.

