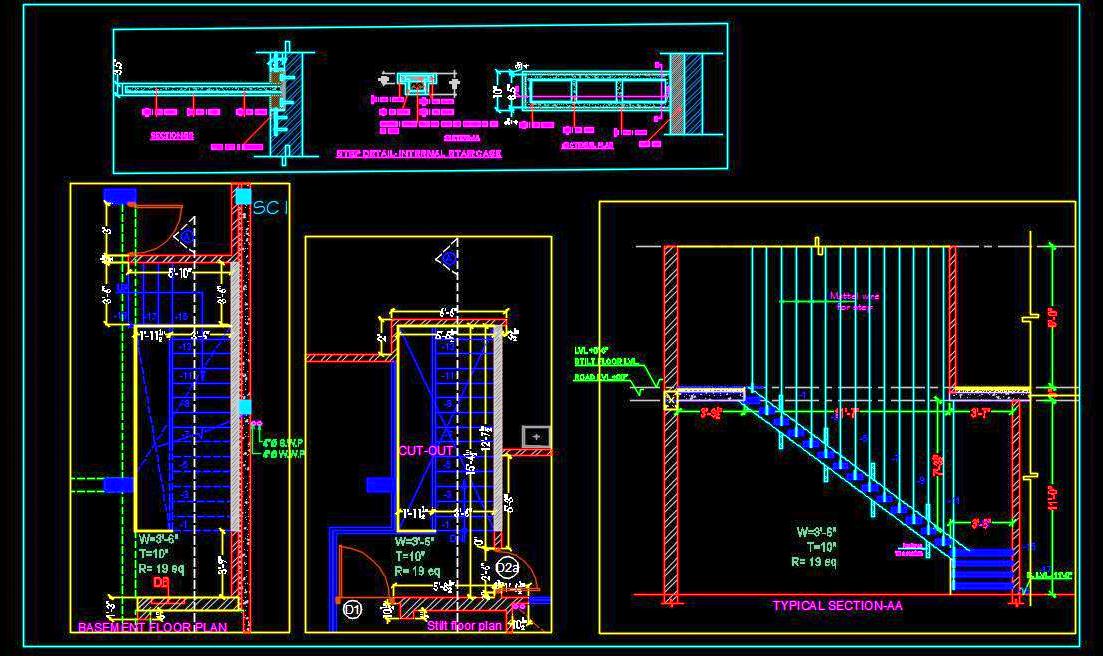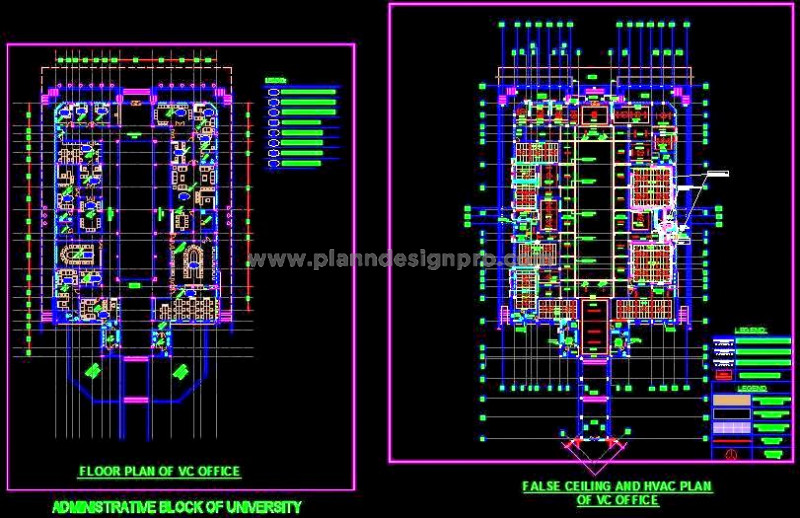'Plan N Design' - All Drawings
L-Shaped Storage Cabinet in Store Room - 2D CAD Plan
This AutoCAD drawing provides a detailed 2D CAD design for a ...
Pharmaceutical Factory 2D CAD Layout 30x60m Floor Plans
This AutoCAD drawing provides a detailed 2D CAD layout for a ...
Pharmaceuticals Factory Layout CAD Design- Structural DWG
This AutoCAD drawing provides a detailed 2D CAD layout for a ...
Twin Factory Layout CAD- Office & Production Hall - DWG
This AutoCAD submission drawing illustrates the layout of a ...
Guard Room Free AutoCAD Block- Elevations, Sections & Toilet
This AutoCAD drawing provides a detailed CAD block of a guar ...
Industrial Factory Layout CAD with Office & Production Hall
This AutoCAD submission drawing details a factory layout mea ...
Industrial Factory Submission 2D CAD Drawing with Office and Hall
This AutoCAD submission drawing details a factory layout of ...
Glass Industry Master Plan CAD- Layout with Key Areas
This AutoCAD drawing provides a topographical survey and mas ...
Goods Receiving Store AutoCAD- Storage & Counter Detail
This AutoCAD drawing provides a comprehensive design for a g ...
Goods Receiving Store Plan with Shelving and Desk Details
This AutoCAD 2D CAD drawing provides a detailed layout of a ...
Goods Store Layout DWG- Complete Storage & Desk Details
This AutoCAD 2D CAD drawing provides a complete layout for a ...
G+2 Factory CAD Design with Storage & Production Areas
This AutoCAD drawing provides a detailed layout and structur ...
G+2 Factory Layout in AutoCAD DWG- Office & Hall Design
This AutoCAD submission drawing presents a detailed layout f ...
G+2 Factory Plan with Basement Storage & Office Free CAD Design
This AutoCAD drawing provides a complete submission layout a ...
Carpet Factory Layout CAD- Office, Production, and Canteen
This AutoCAD layout plan provides a detailed 2D CAD drawing ...
Factory Building 2D CAD Design- Layout, Sections, Elevations
This AutoCAD working drawing provides a complete design layo ...
Factory CAD Plan- Pharmaceuticals Layout & Structural Details
This AutoCAD drawing provides a comprehensive layout plan fo ...
Factory Submission Drawing CAD- Office & Production Hall
This AutoCAD submission drawing provides a detailed 2D CAD l ...
2D Factory Area CAD Drawing with Office & Production Hall
This AutoCAD submission drawing provides a complete layout o ...
30x60 Meter Factory CAD Drawing with Sections & Details
This AutoCAD drawing provides a detailed working layout for ...
AutoCAD Engine Workshop Plan with Detailed Office Layout
This AutoCAD drawing features the design of an 8,000 sq.mt. ...
Ayurvedic Medicine Factory CAD Design- G+1 Structure DWG
This AutoCAD drawing showcases the submission and structural ...
Garment Factory Design- Autocad DWG with Office & Storage
Download this comprehensive Autocad working drawing of a Gar ...
Garment Factory Layout in AutoCAD- G+2 Floors and Basement
Download this comprehensive AutoCAD and working drawings of ...

Join Our Newsletter!
Enter Your Email to Receive Our Latest newsletter.

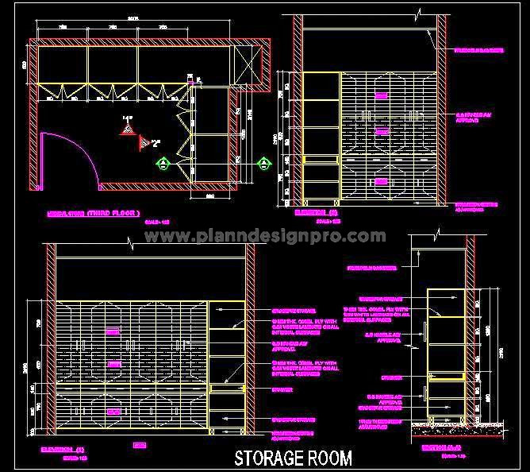
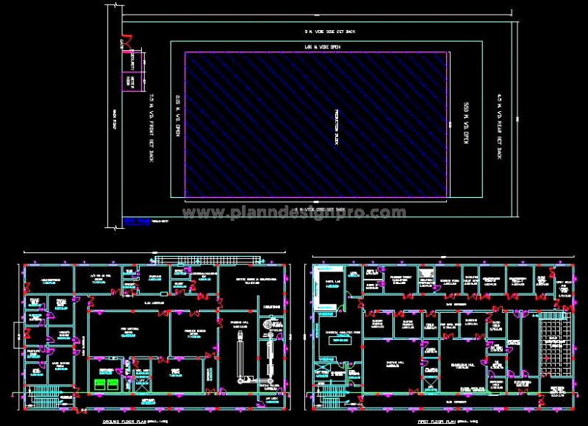
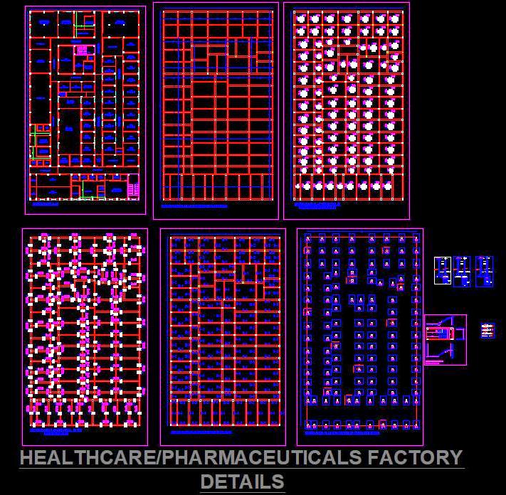
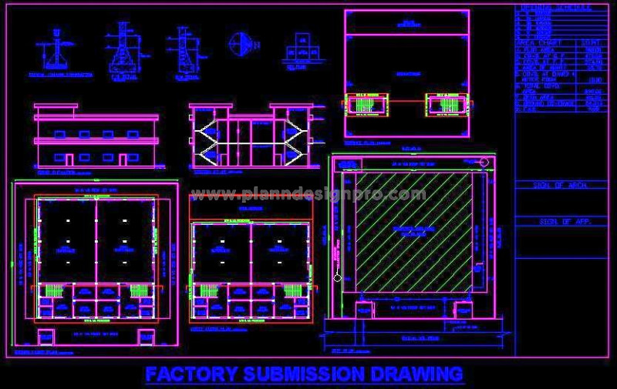
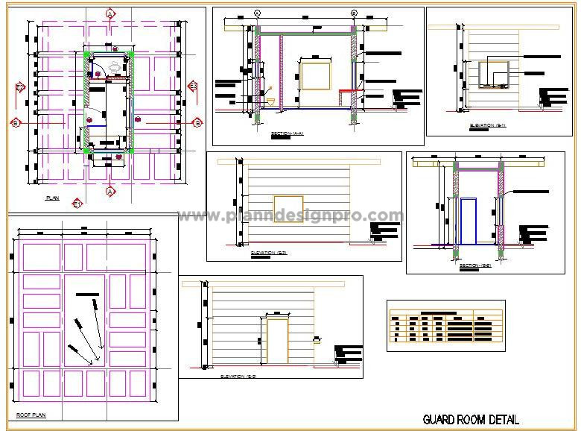
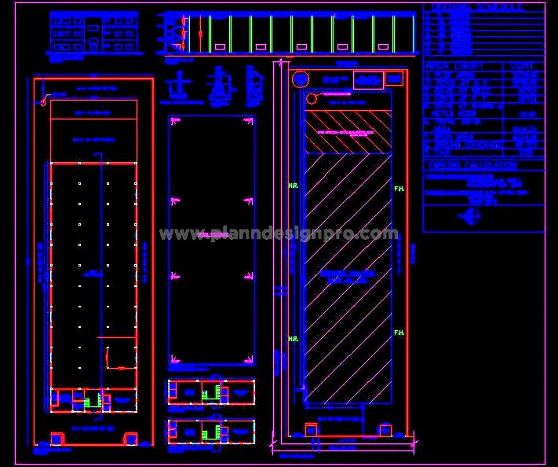
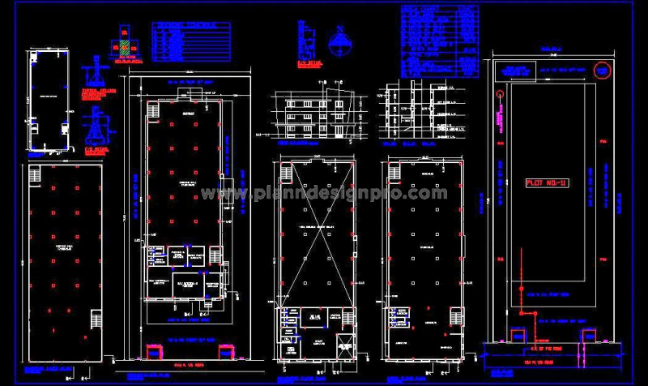
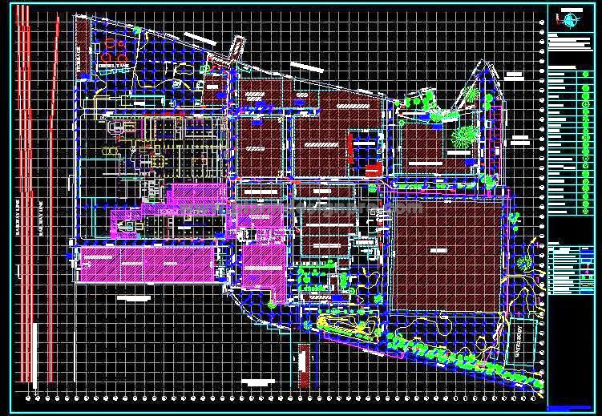
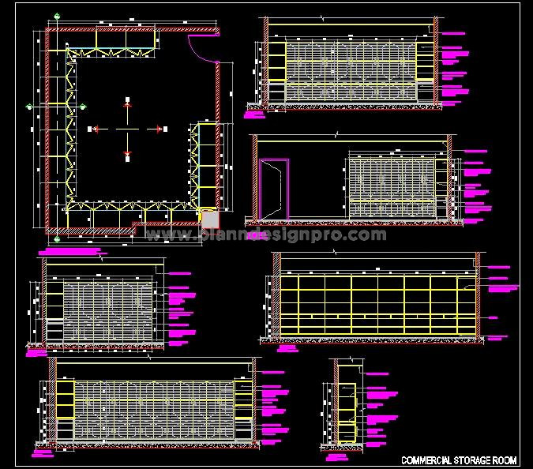
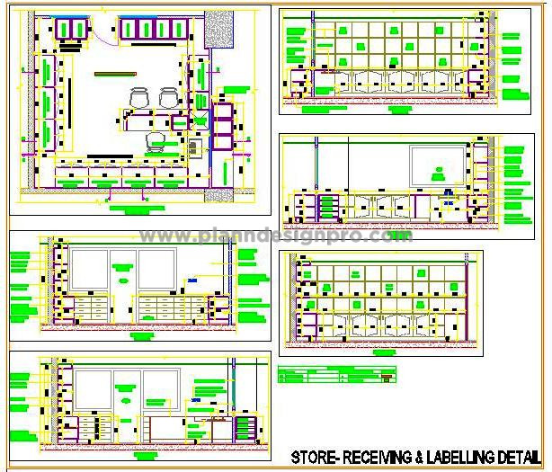
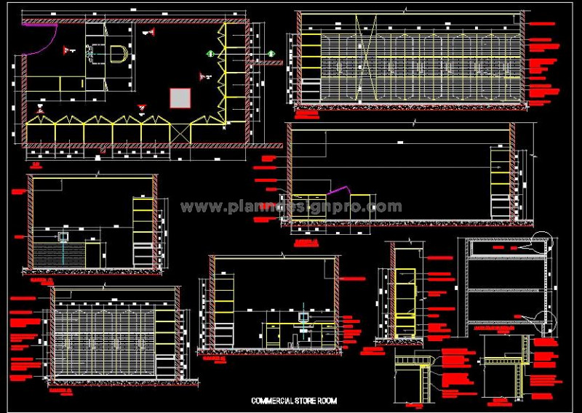
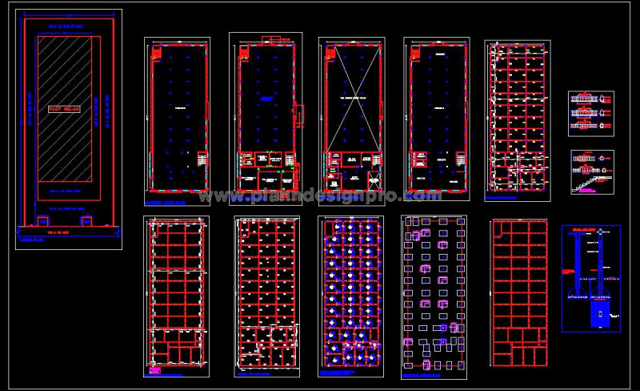
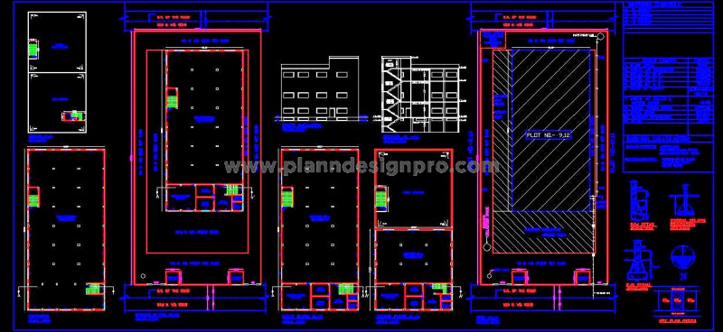
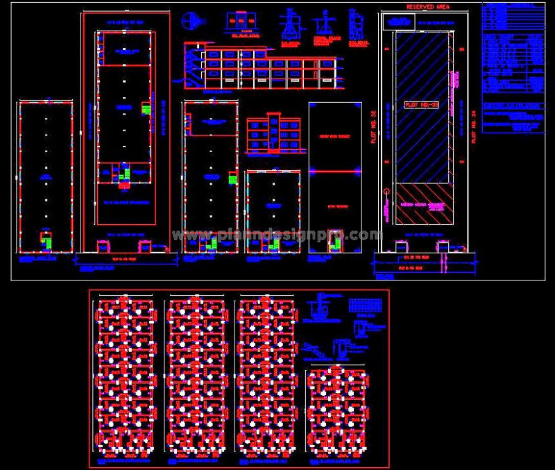
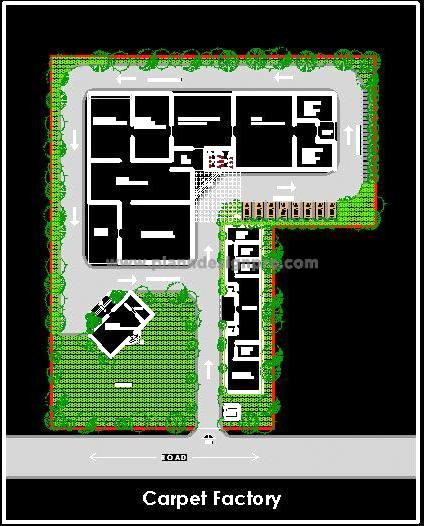
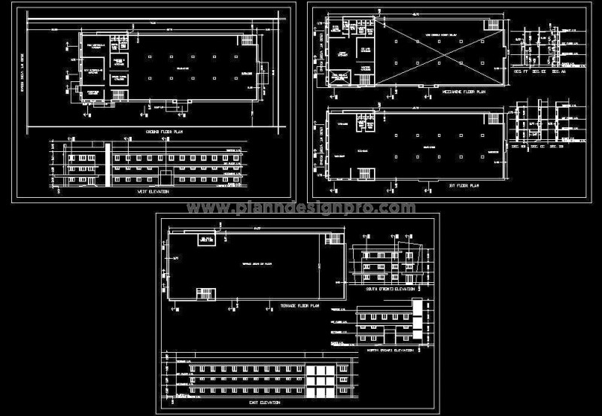
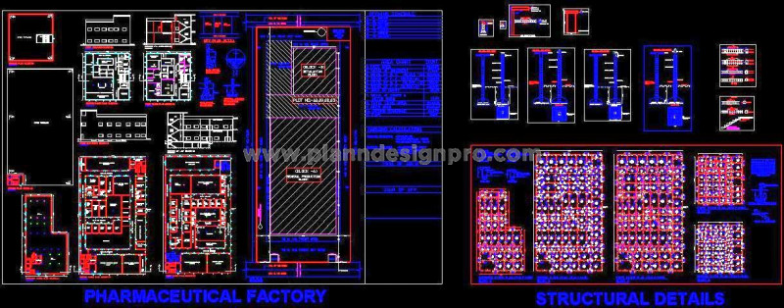
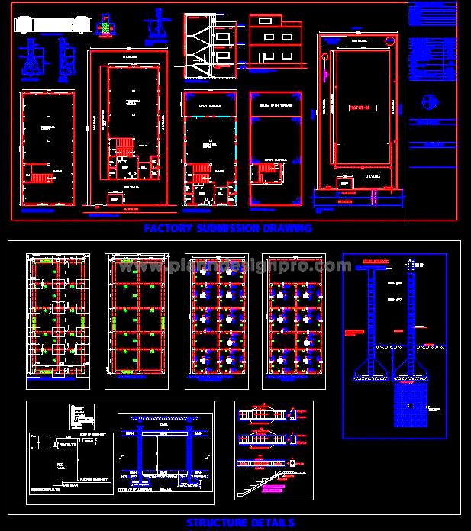
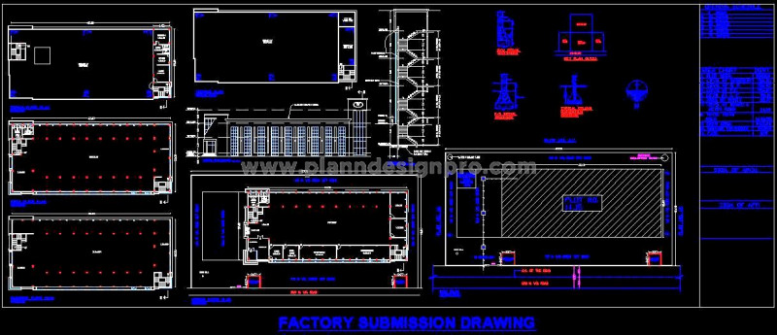
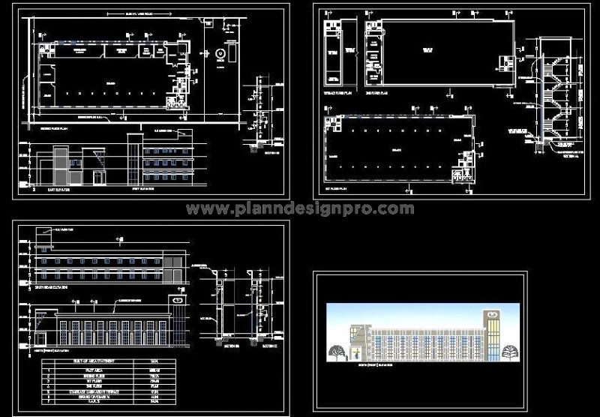
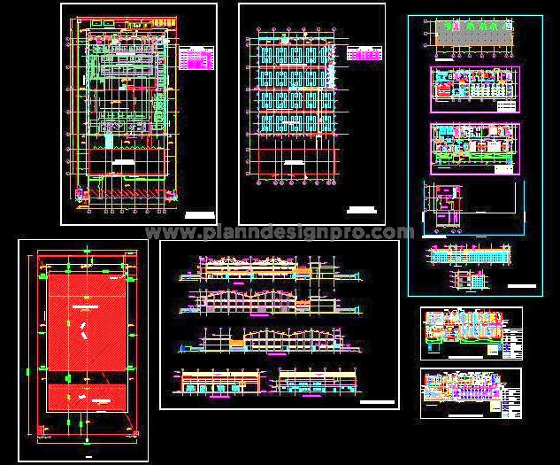
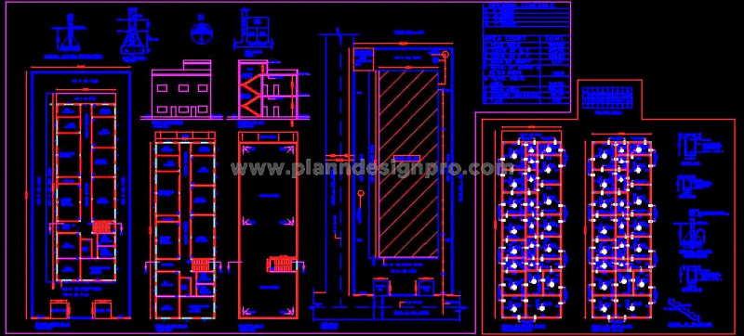
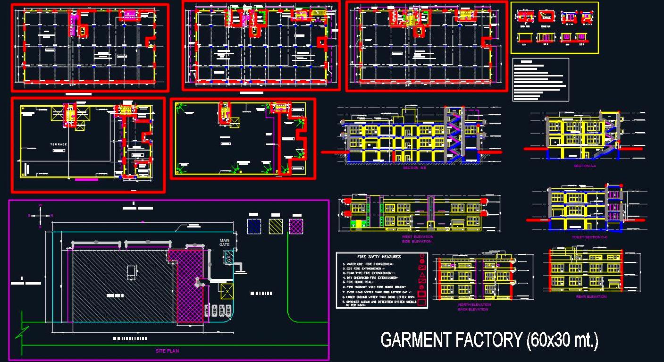
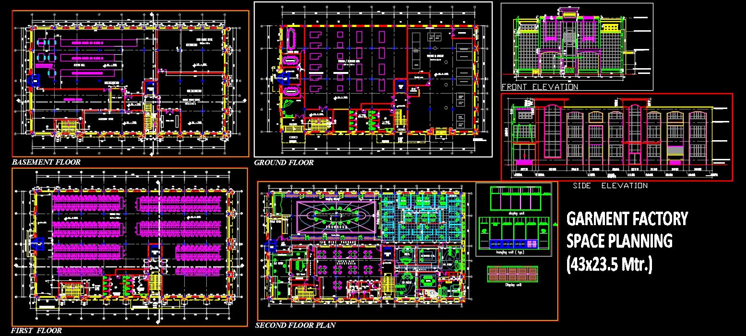
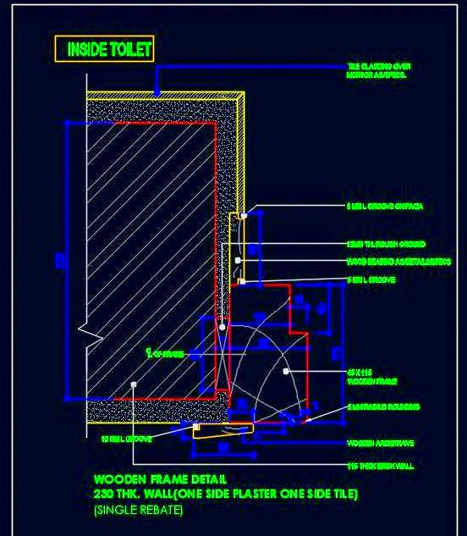
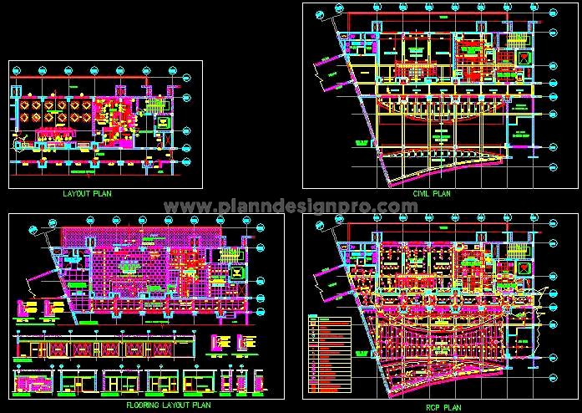
 with Complete CAD Details.jpg)
