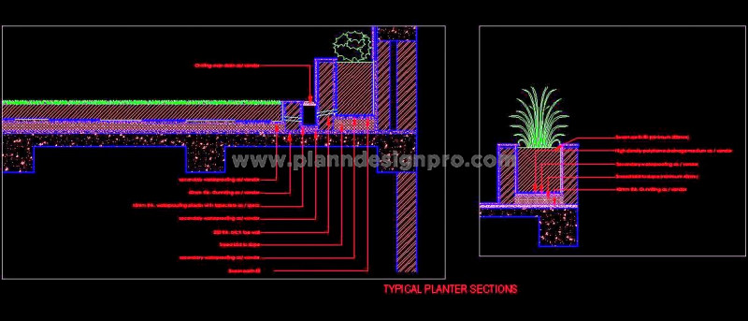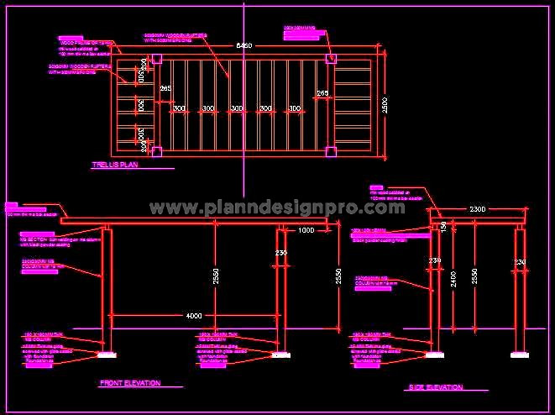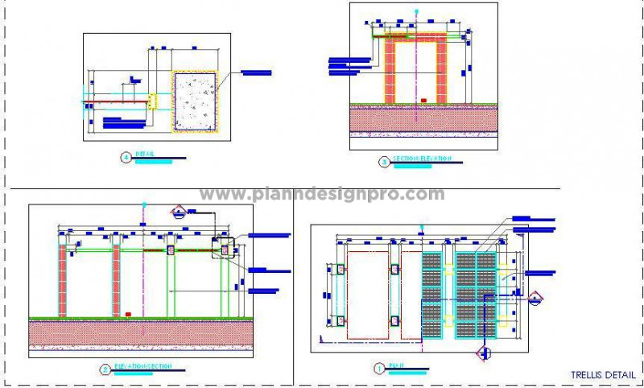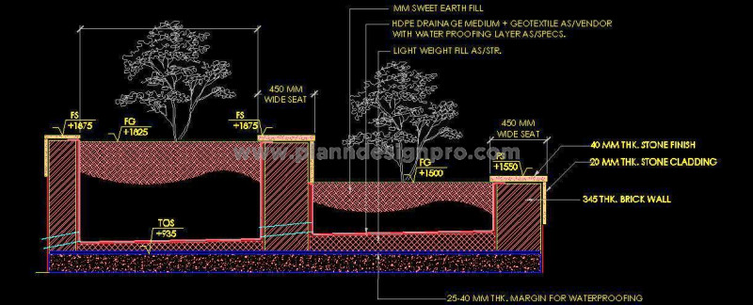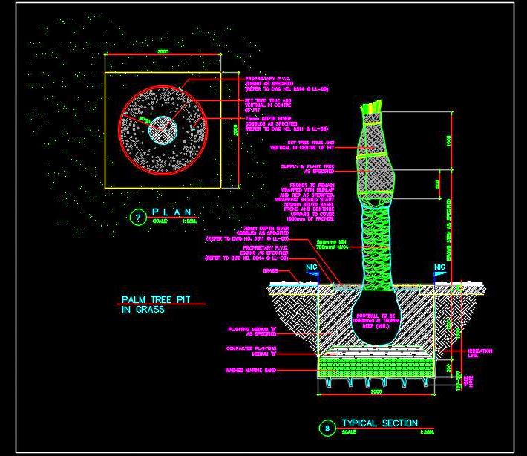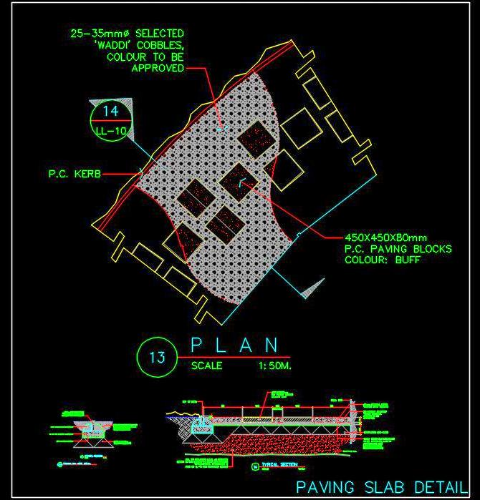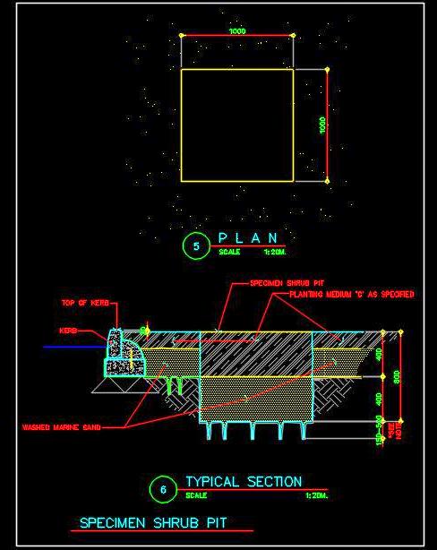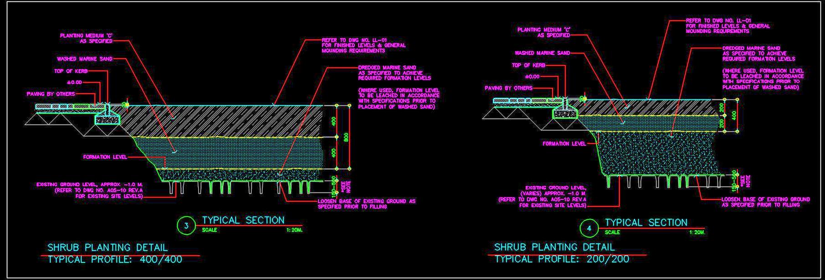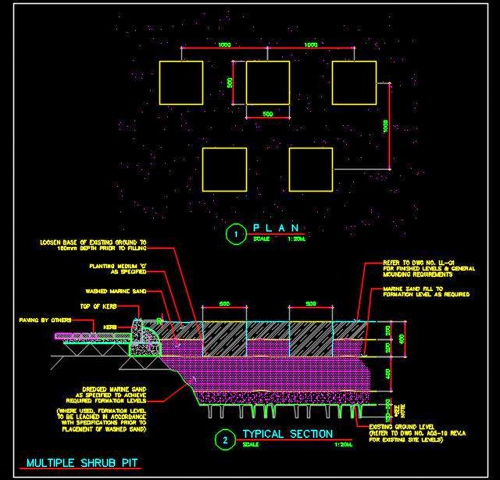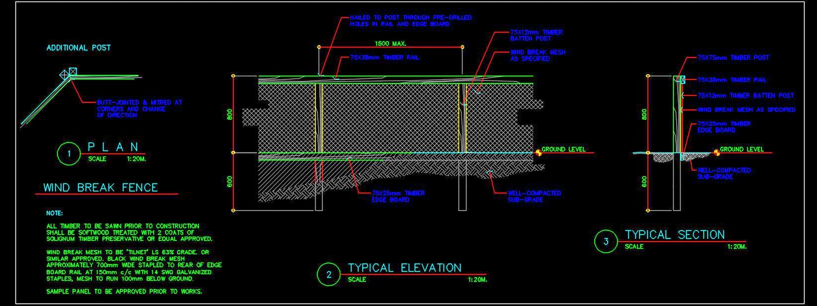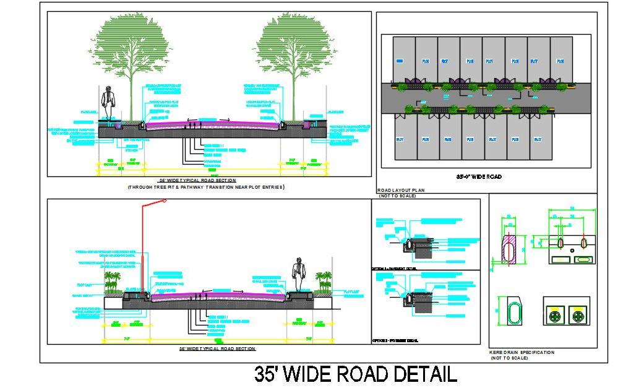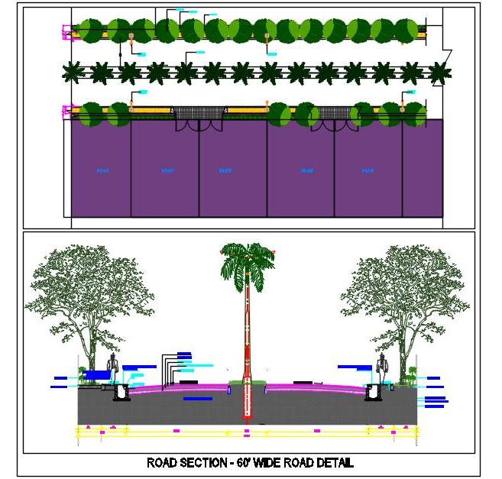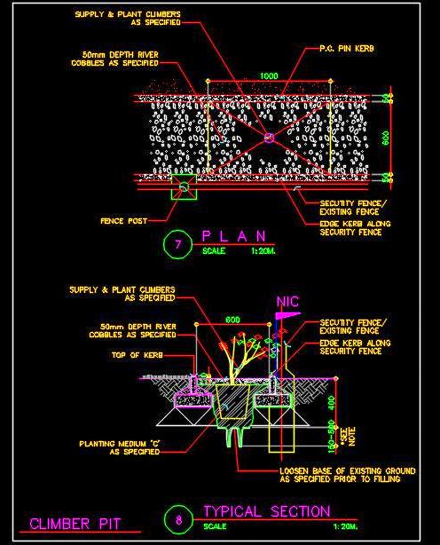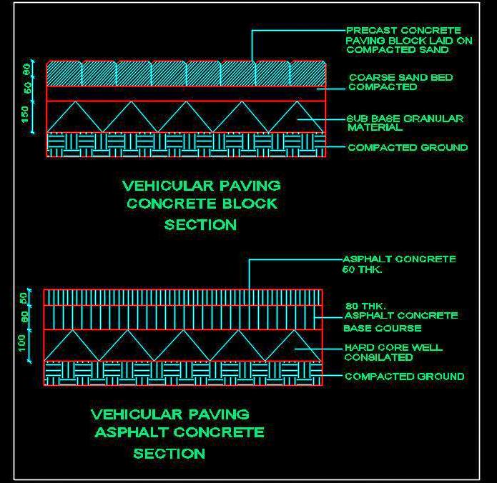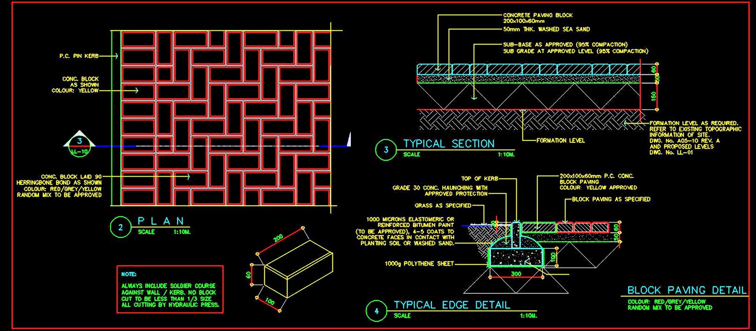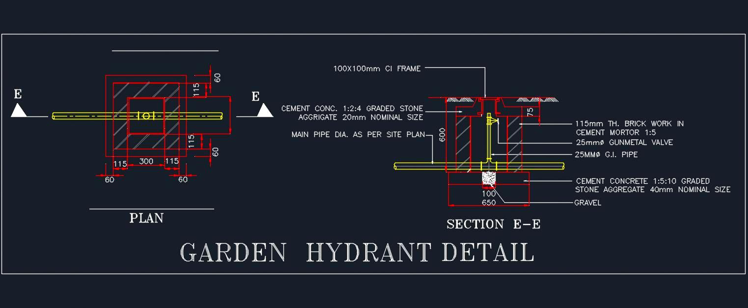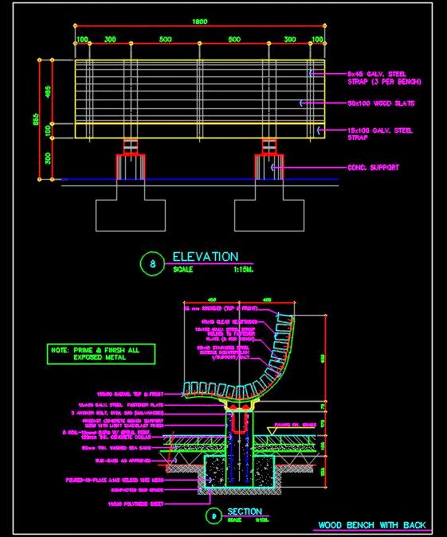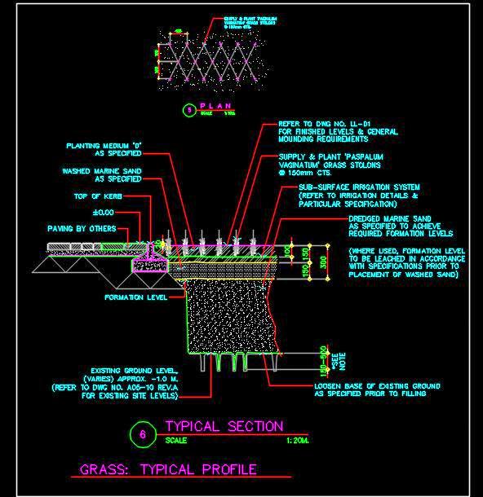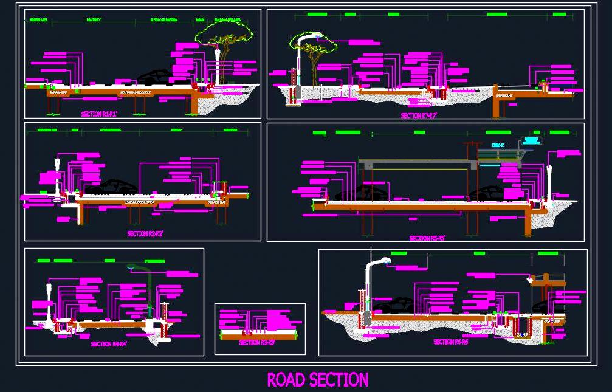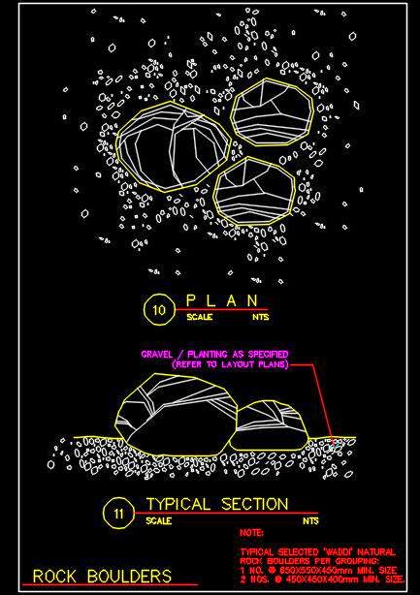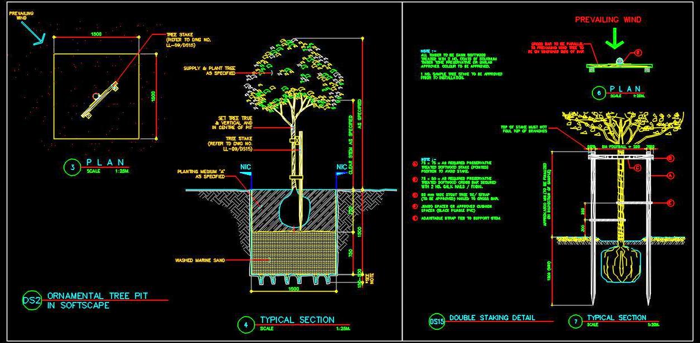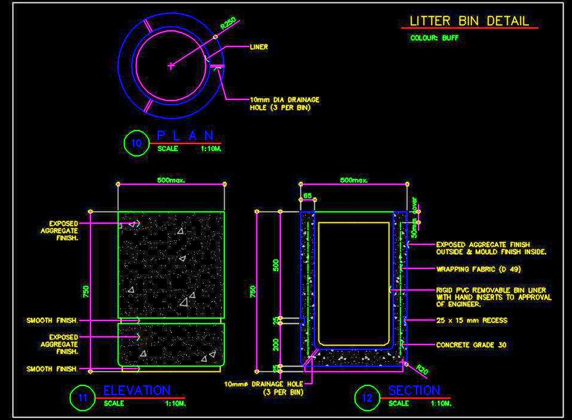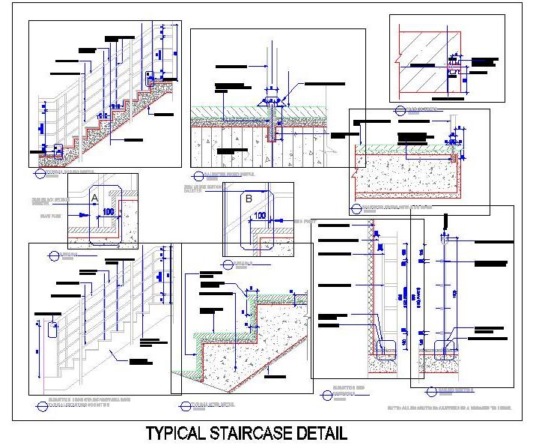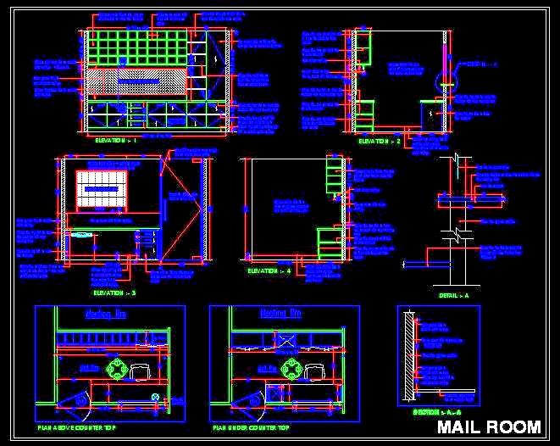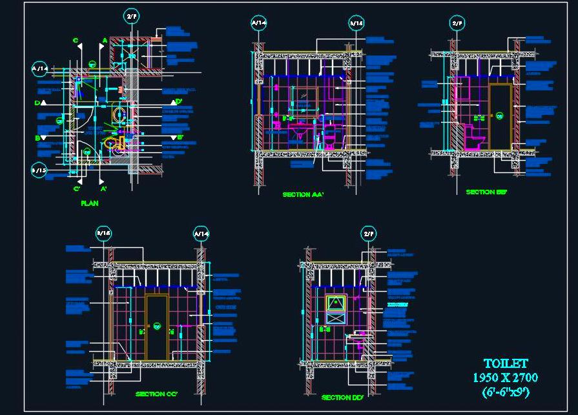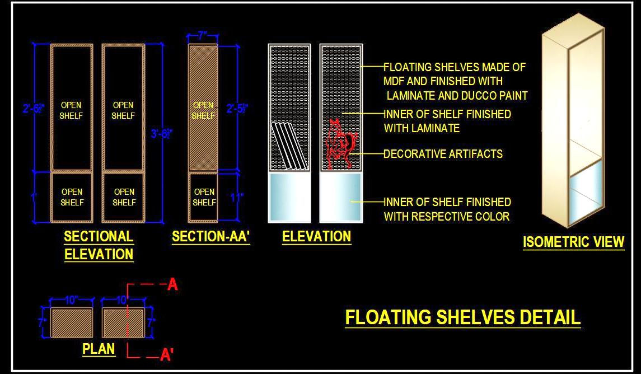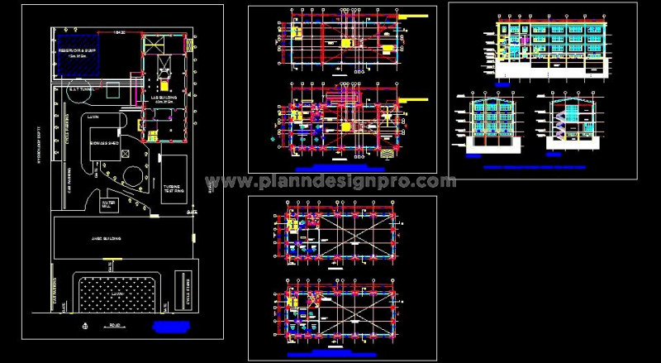'Plan N Design' - All Drawings
Planter Section Detail CAD- Floor Layering & Waterproofing
This AutoCAD drawing provides a detailed sectional view of b ...
Terrace Garden Section CAD- Waterproofing and Guniting Details
This AutoCAD drawing illustrates essential sectional details ...
Trellis Design CAD Block- MS Frame with Wooden Rafters
This AutoCAD drawing features a detailed design of a trellis ...
Landscape Bed Layer Detail with Pavement Floor - CAD Block
This AutoCAD drawing provides a detailed sectional view of a ...
MS Frame Trellis DWG- Ideal for Terrace and Garden Spaces
This AutoCAD drawing provides a detailed design for a trelli ...
Planter Section CAD Detail with Waterproofing and Filling
This AutoCAD drawing provides a detailed section view of a p ...
Palm Tree Planting Detail CAD Drawing
Explore this detailed AutoCAD drawing for planting palm tree ...
Pavement CAD Detail- Paving Block & Kerb Stone Fixing
Download this detailed Autocad drawing and construction deta ...
Shrub Plantation AutoCAD Drawing with Pit Design
Explore this detailed AutoCAD drawing of a shrub tree planta ...
Shrub Planting CAD Drawing with Paved Floor
Access this detailed AutoCAD drawing showcasing typical shru ...
Wind Break Fence with Timber Batten - CAD Detail
Explore this detailed AutoCAD drawing of a wind break fence ...
35' Road Design with Pathways & Drain Details in AutoCAD
This AutoCAD drawing details a 35' wide road, specifically d ...
60' Road Design with Pathways, Green Areas & Divider in AutoCAD
This AutoCAD drawing features a 60' wide road design, ideal ...
Climbing Plant Landscape Drawing- Plan and Section DWG
Download this detailed AutoCAD drawing of climbing plants. T ...
Concrete & Asphalt Pavement Details - Free AutoCAD DWG
Download this free AutoCAD DWG file containing comprehensive ...
Concrete Pavement Floor Plan and Sectional Details in CAD
Download the comprehensive CAD drawing and construction deta ...
Garden Hydrant Design AutoCAD Drawing with Full Section Details
This AutoCAD drawing provides a detailed plan of a garden hy ...
Garden Wooden Bench CAD Drawing- Steel Frame Detail
Discover and download this detailed Autocad drawing of an ou ...
Grass Planting Detail with Plan and Section- AutoCAD File
Download this detailed AutoCAD drawing of grass planting and ...
In-Depth Road Design DWG Pathways, Parking, & Footpath Layouts
This AutoCAD DWG drawing provides an in-depth design of vari ...
Natural Rock Boulders CAD Drawing for Landscaping
Discover this detailed AutoCAD drawing featuring 'Waddi' nat ...
Ornamental Tree Landscape CAD Detail- Planting and Staking
Explore this detailed AutoCAD drawing featuring an Ornamenta ...
Outdoor Trash Bin CAD Block - Design Details
Discover the precise Autocad drawing of an Outdoor Trash Bin ...

Join Our Newsletter!
Enter Your Email to Receive Our Latest newsletter.

