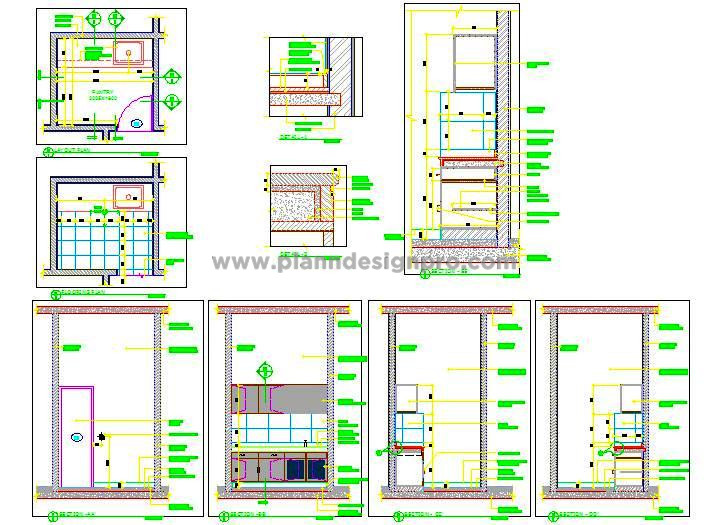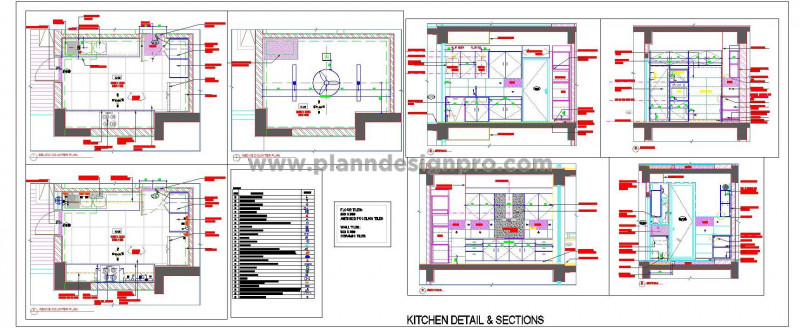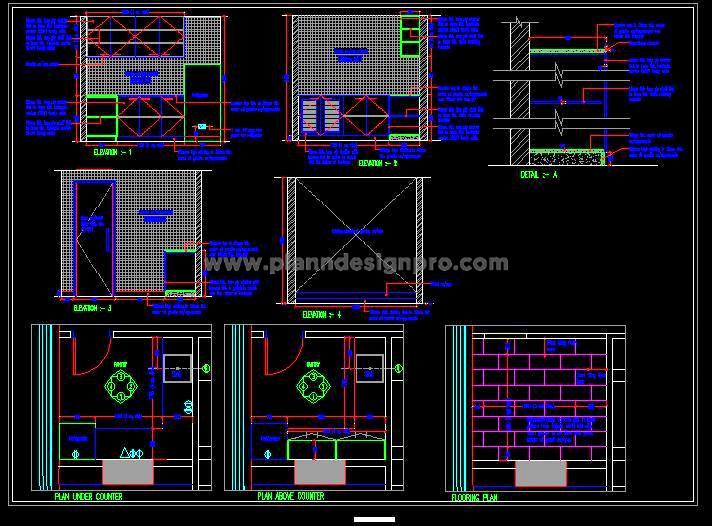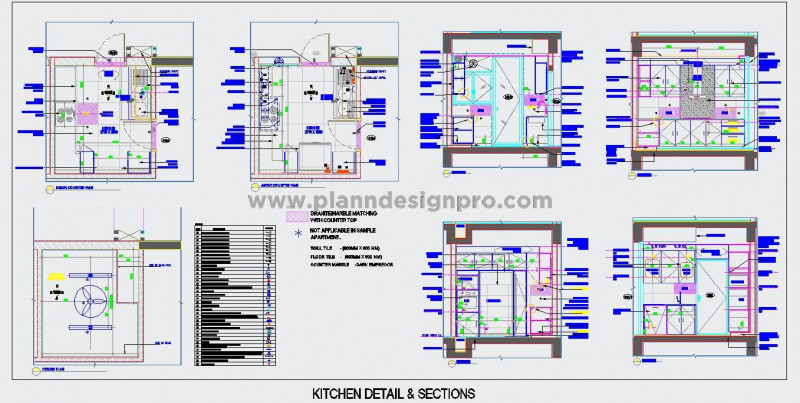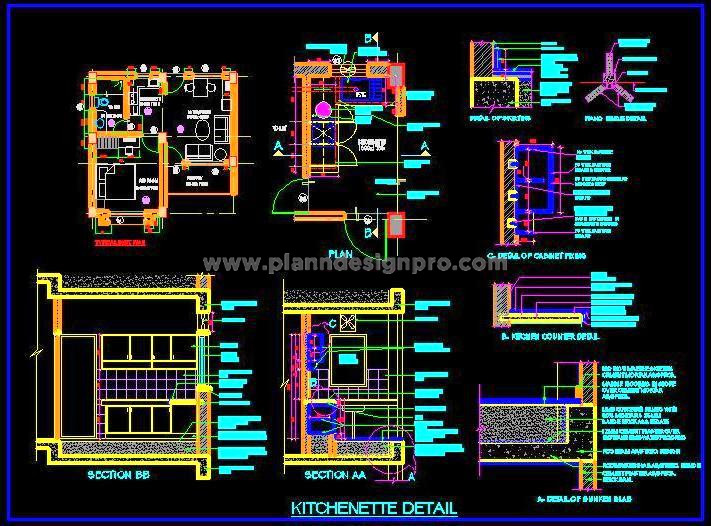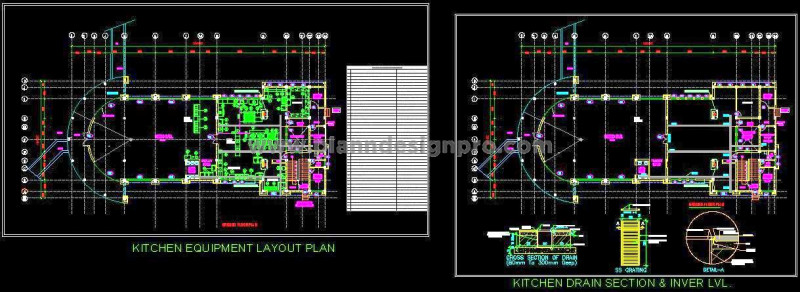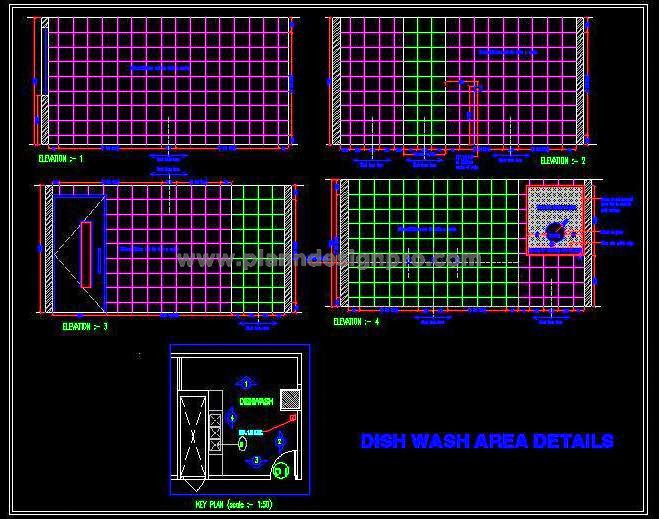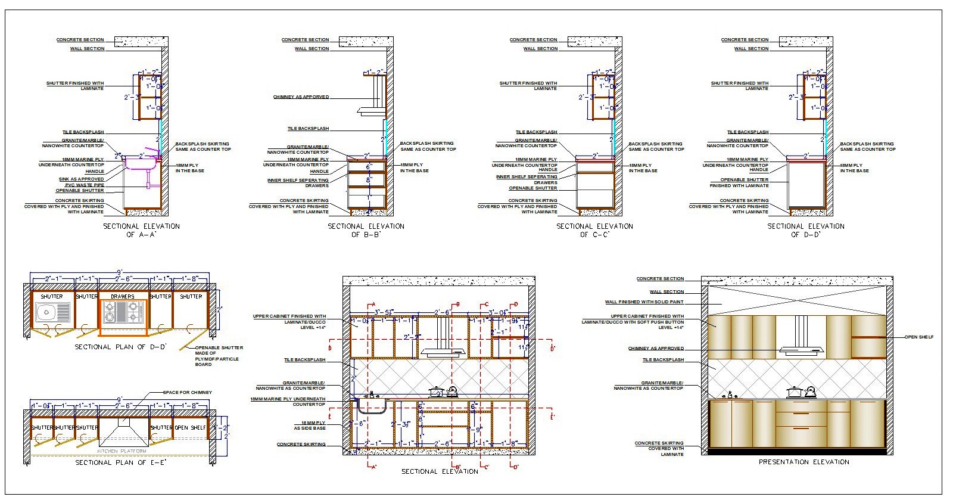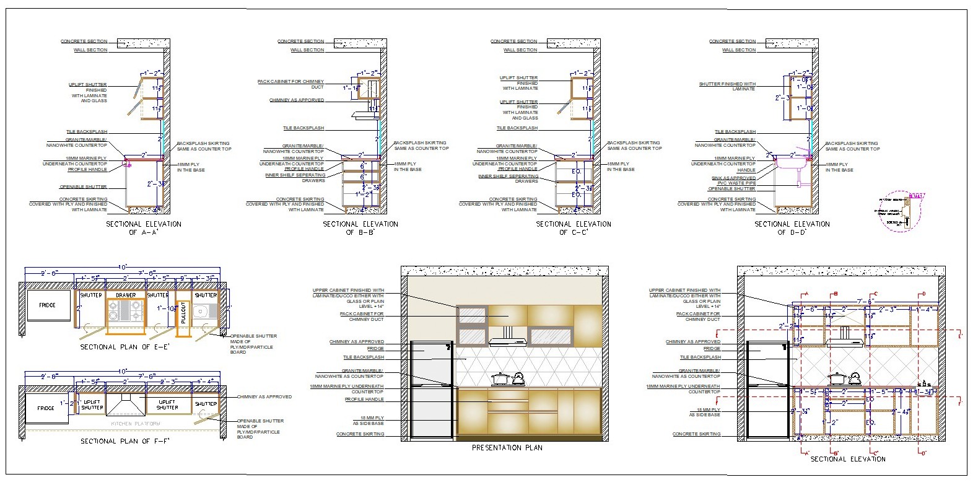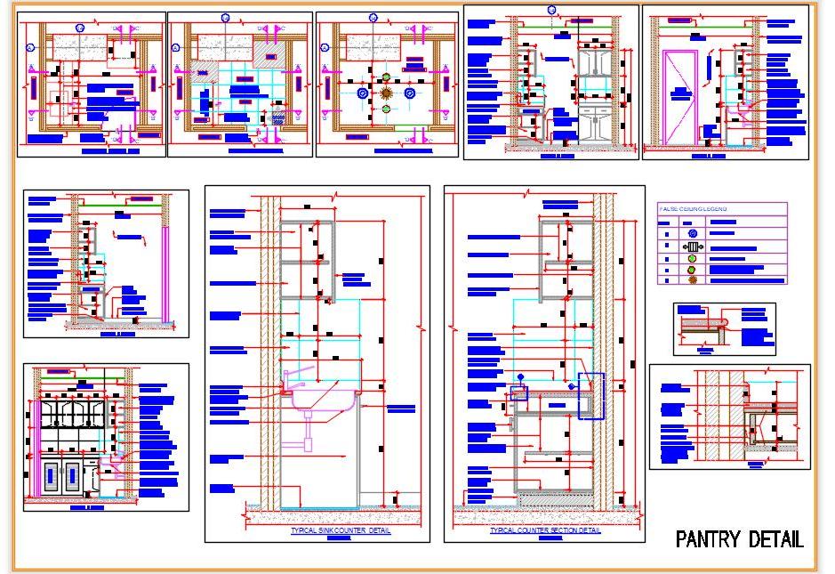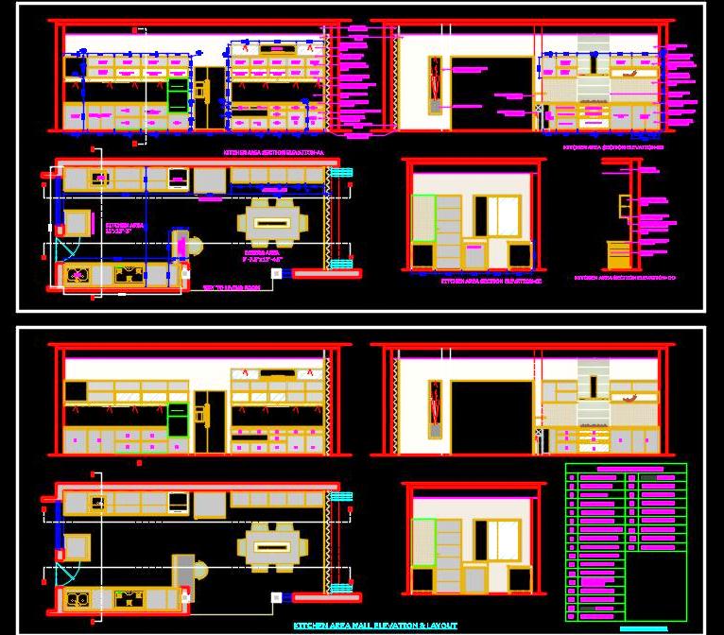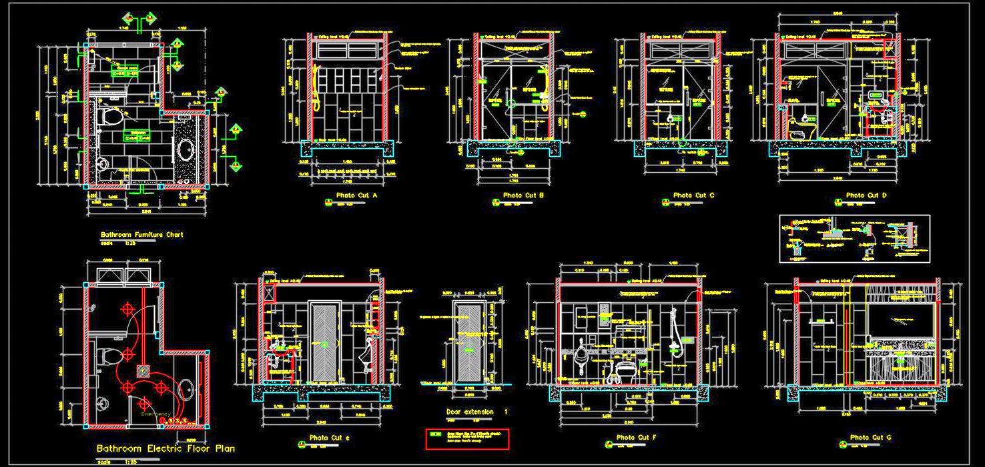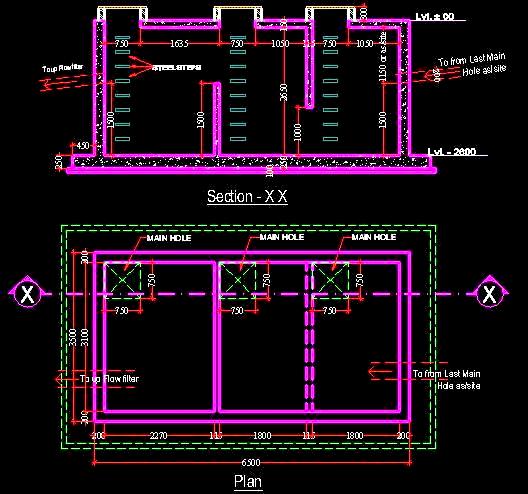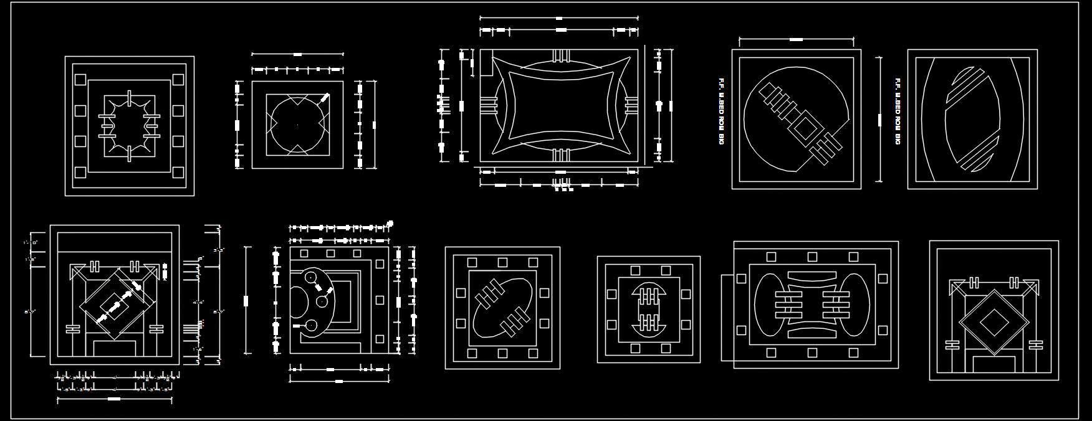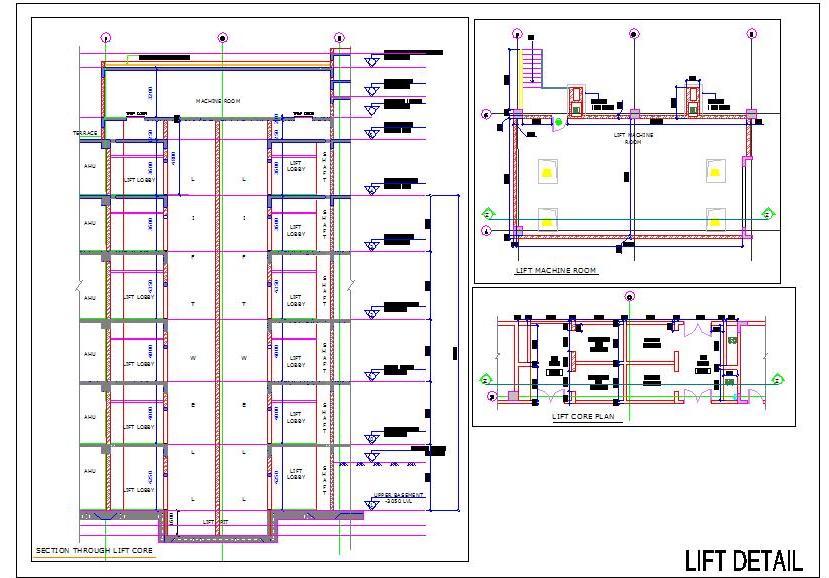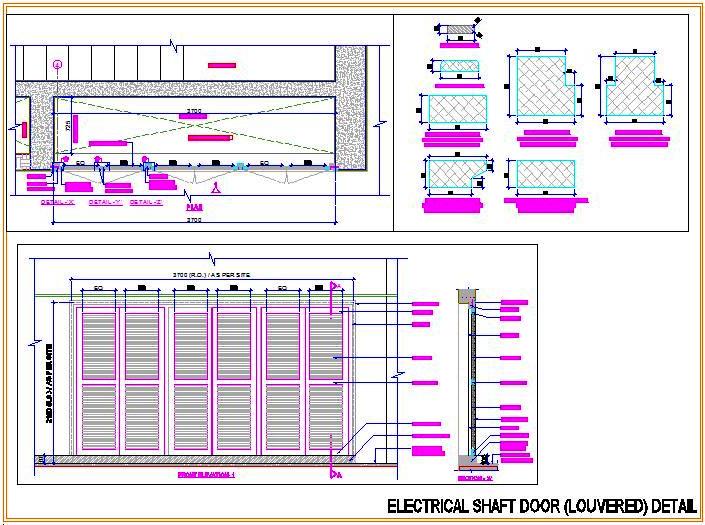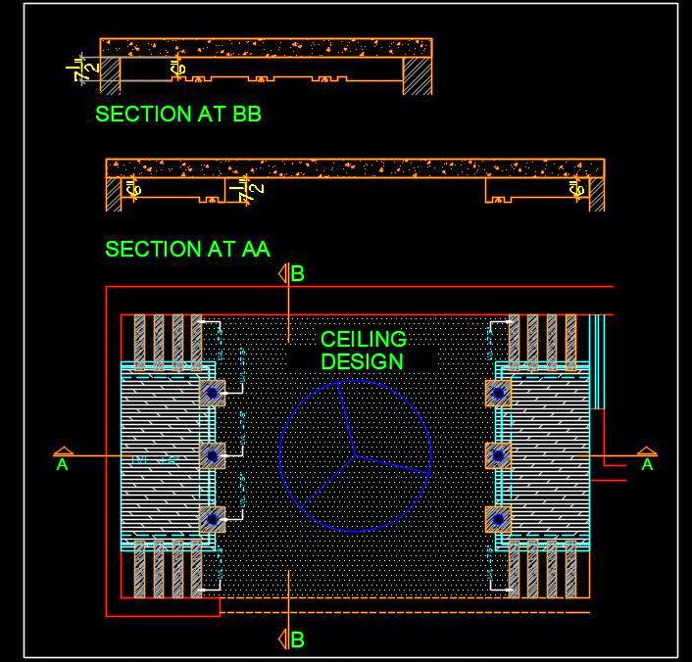'Plan N Design' - All Drawings
Small Kitchen Free CAD Block with Straight Platform and Sink
This free CAD block features a simple kitchen design, ideal ...
Small Pantry DWG Plan with Storage & Counter Details
This AutoCAD drawing showcases a small pantry design with a ...
L-Shaped Pantry Design CAD- Layout, Storage & Electrical Plan
This AutoCAD drawing features a detailed L-shaped pantry cou ...
Modular Kitchen CAD DWG 14'x10' Layout with Elevations
This AutoCAD design presents a detailed kitchen layout measu ...
Modular Pantry Layout in AutoCAD DWG with Storage Designs
This AutoCAD drawing provides a detailed pantry design with ...
Pantry Design with Detailed Layout and Storage Plan - DWG
This AutoCAD drawing provides a detailed pantry design layou ...
Parallel Kitchen Plan DWG- Pantry Layout and Elevation
This AutoCAD drawing features a detailed pantry layout with ...
Hand Wash Area Design for Cafeteria in AutoCAD DWG
This AutoCAD design showcases a detailed hand wash area layo ...
Kitchen CAD Block Plan- L-Shaped Design with Storage Details
This AutoCAD drawing provides a detailed pantry design with ...
L Shape Kitchen Design CAD with Cabinet Design Details
This AutoCAD drawing presents a detailed L-shaped kitchen la ...
L Shape Modular Kitchen CAD Design with Dry and Wet Areas
This AutoCAD DWG file presents a detailed design of an L-sha ...
L-Shape Pantry Counter Design with Layout Plan - AutoCAD DWG
This AutoCAD drawing features a detailed L-shaped kitchen pa ...
AutoCAD Kitchenette Design for Studio Apartment - DWG
This AutoCAD drawing features a detailed 1 BHK studio apartm ...
AutoCAD U-Shape Kitchen Layout with Breakfast Counter - DWG
This AutoCAD drawing showcases a detailed U-shaped kitchen d ...
Commercial Kitchen CAD Design with Equipment Details
This AutoCAD drawing provides a comprehensive floor plan of ...
Commercial Kitchen with Full Layout Details- AutoCAD Design
This AutoCAD drawing features a detailed commercial kitchen ...
Corporate Kitchen Dishwashing Area AutoCAD Design
This free AutoCAD drawing showcases a dishwashing area desig ...
Detailed Modular Kitchen AutoCAD DWG with Elevations and Layout
This AutoCAD drawing features a detailed kitchen design meas ...
AutoCAD Hand Wash Station Plan for Corporate Cafeteria
This free AutoCAD DWG drawing provides a detailed design of ...
Pantry Design and Detail AutoCAD File
Download this detailed AutoCAD drawing of a kitchen counter ...
Pantry Detail Design Cad Working Drawing
Download this detailed AutoCAD drawing of a kitchen counter ...
Pantry Layout DWG- Counter, Storage Solutions, & Wall Elevations
This AutoCAD DWG drawing provides a comprehensive design for ...
Open Kitchen & Dining Floor Plan - Detailed DWG Layout
Download this detailed Autocad drawing of a Kitchen and Dini ...
Open Kitchen and Dining Plan with Elevations - DWG Drawing
This Autocad drawing presents a detailed design of a Kitchen ...

Join Our Newsletter!
Enter Your Email to Receive Our Latest newsletter.


