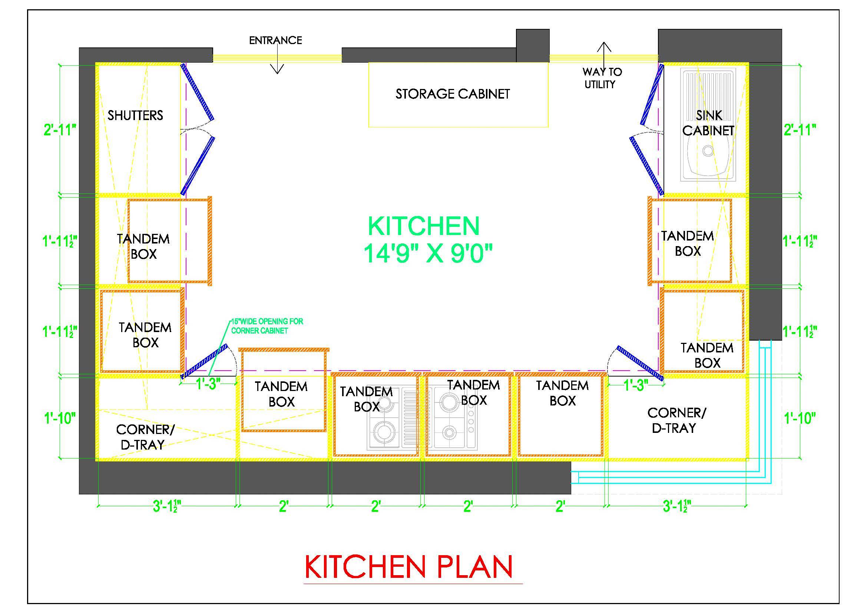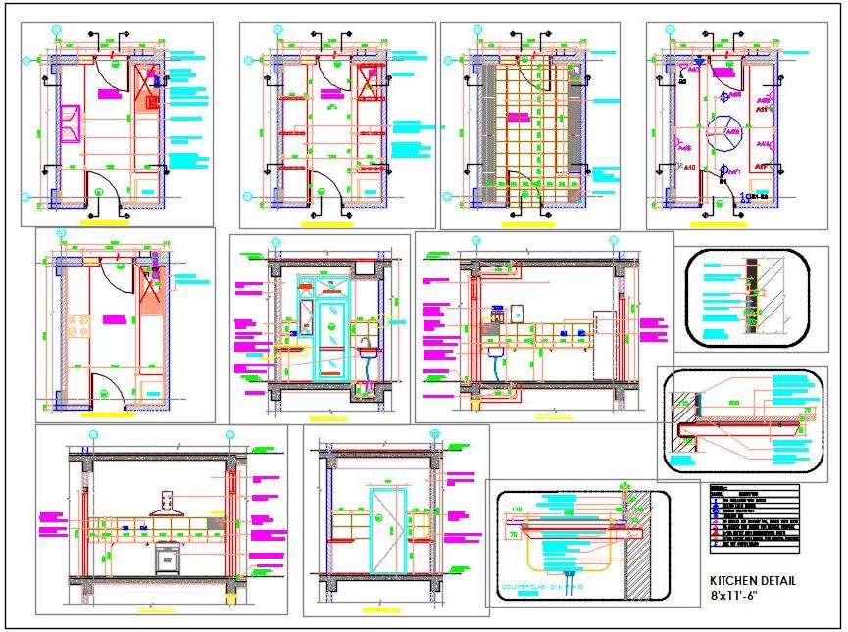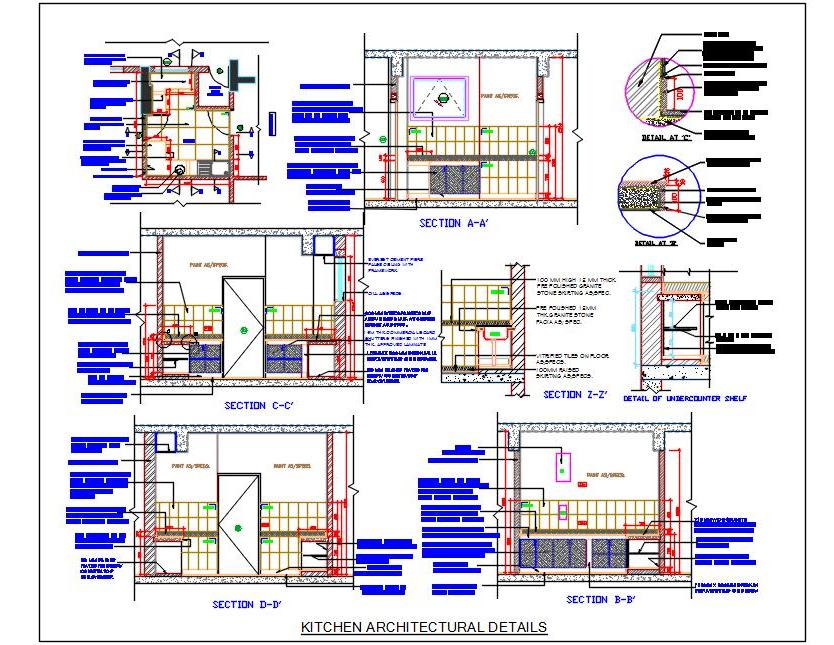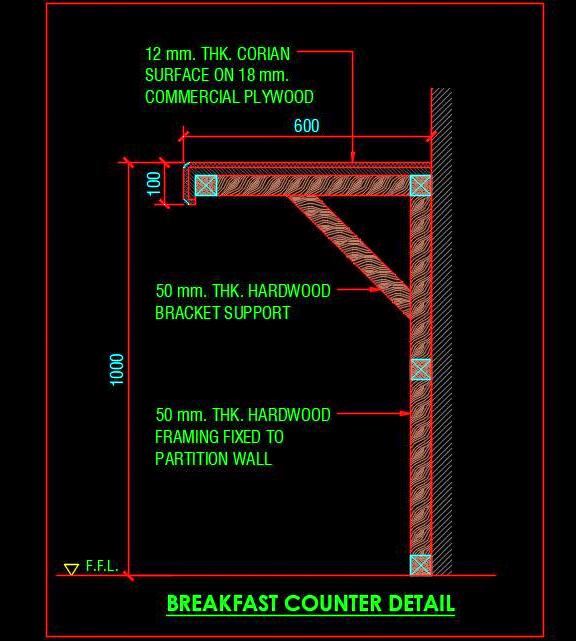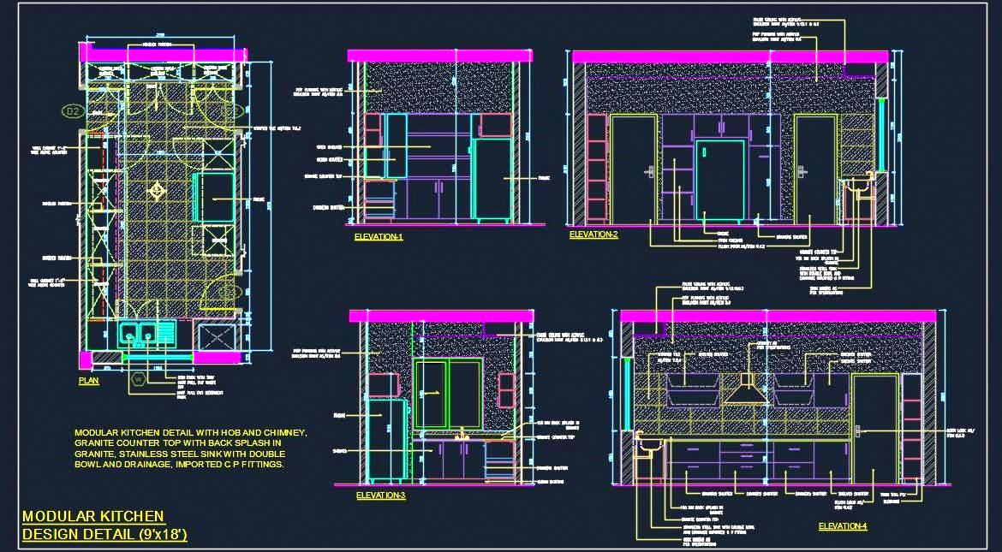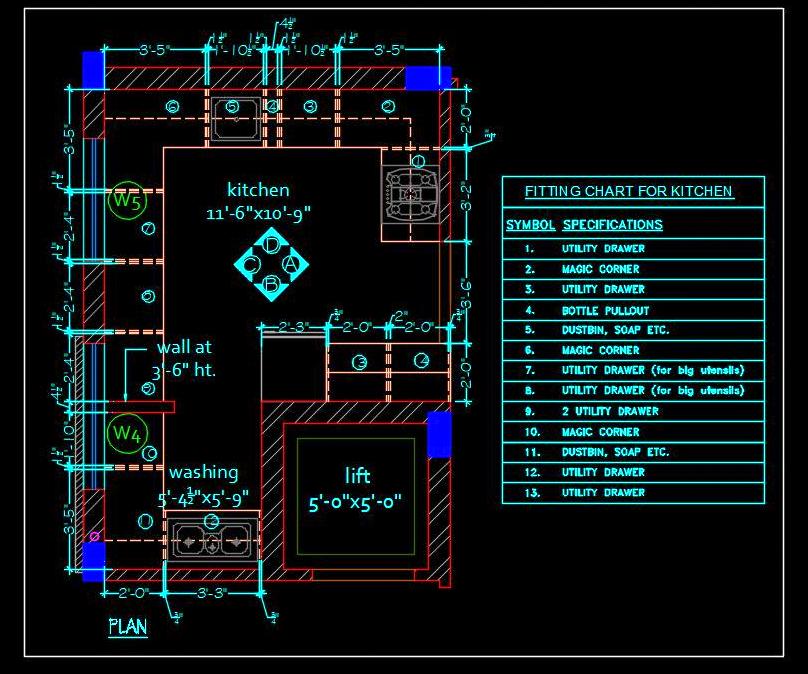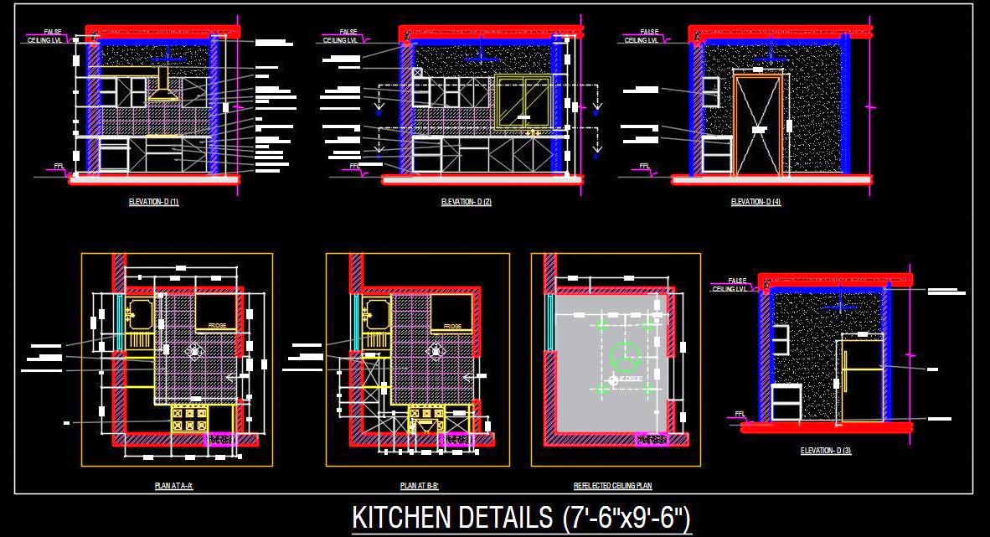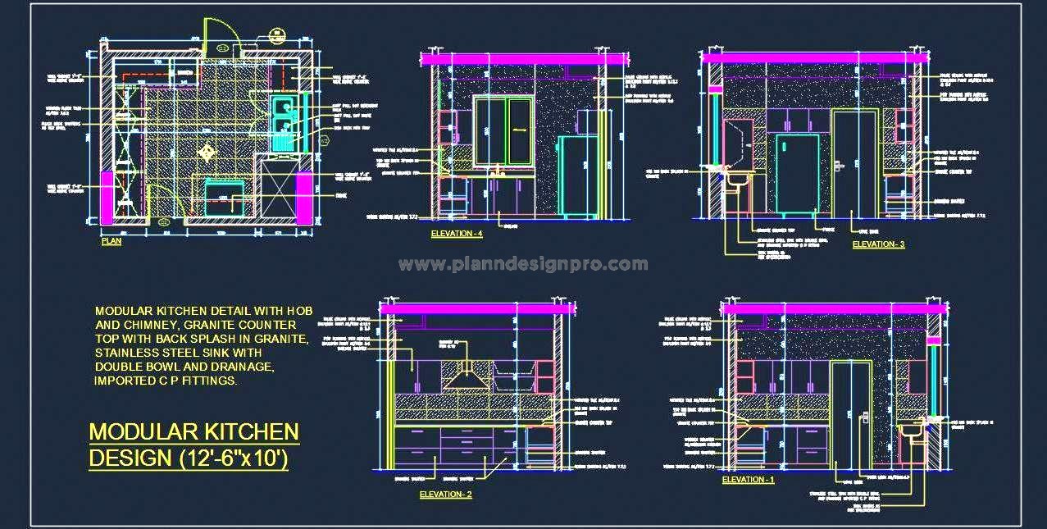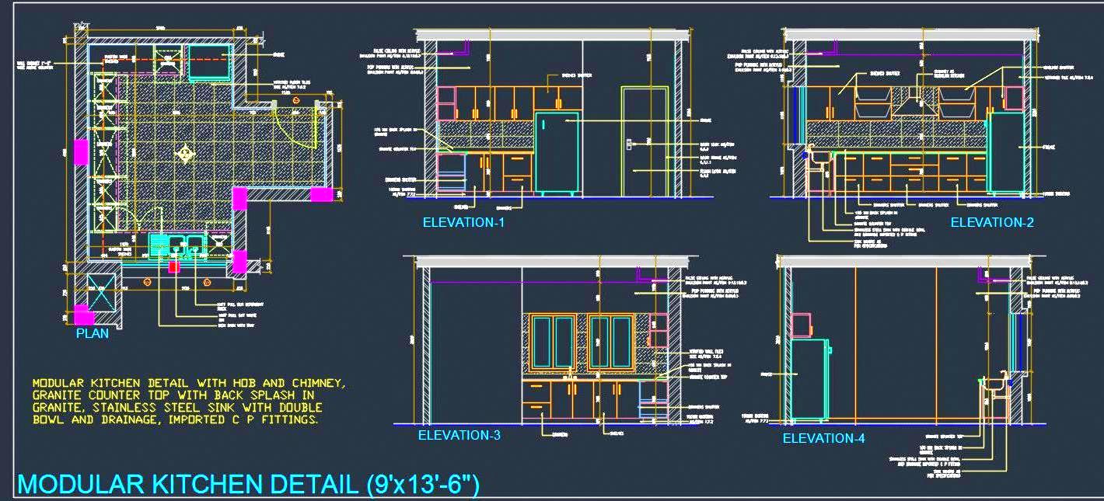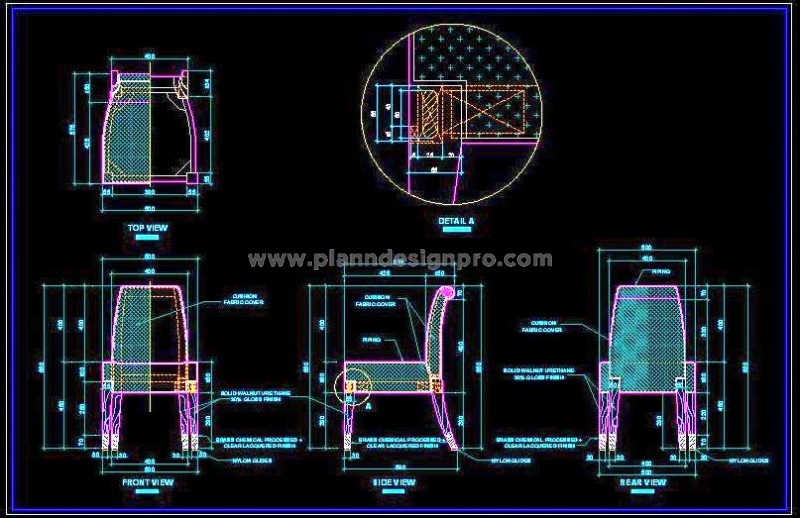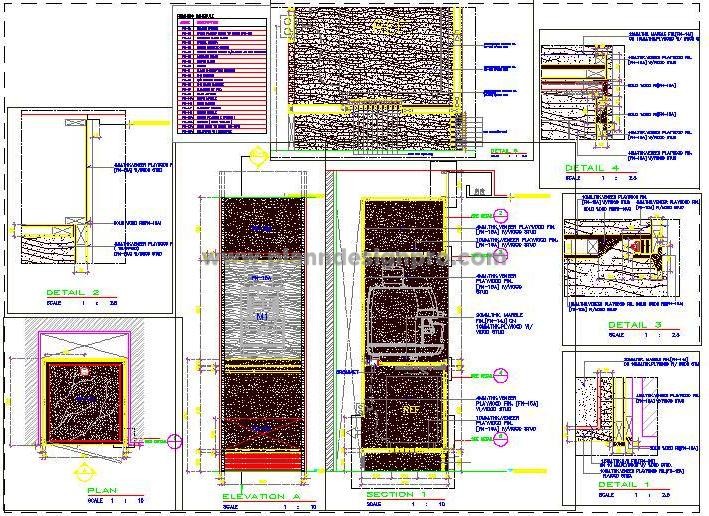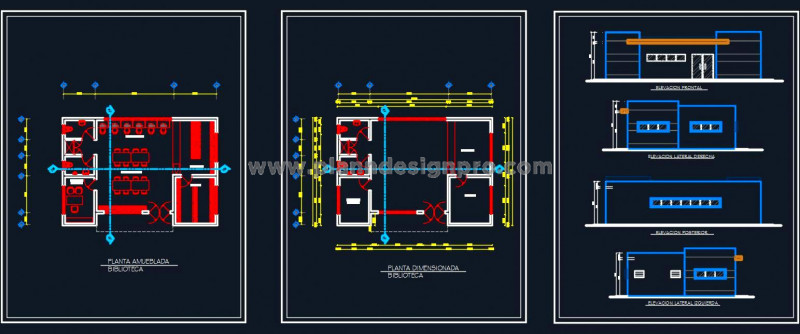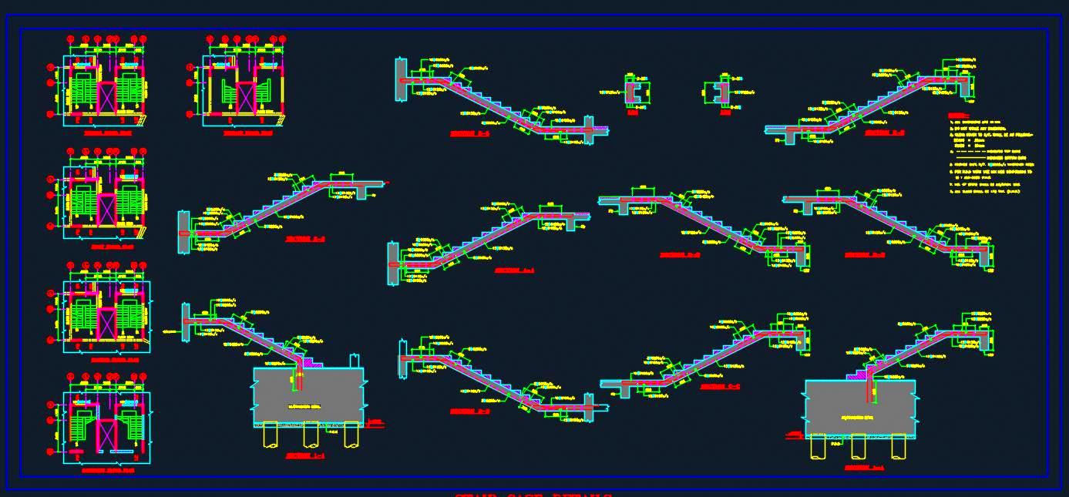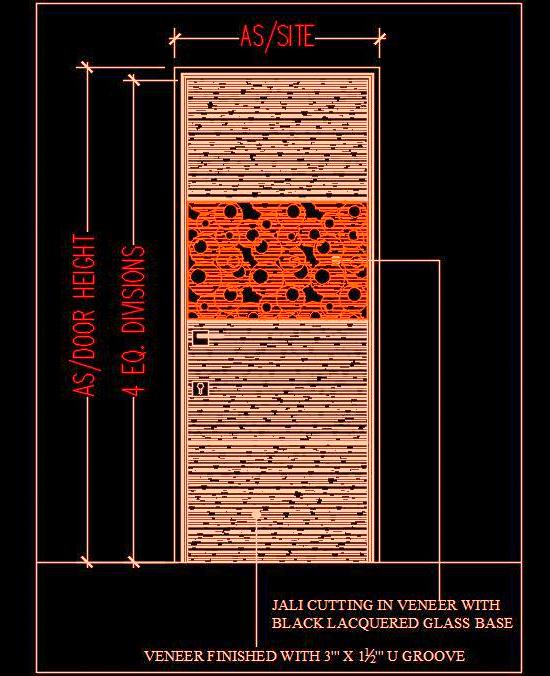'Plan N Design' - All Drawings
Pantry Counter Design in AutoCAD with Complete Details
Download this detailed AutoCAD drawing of a pantry or kitche ...
Pantry Counter and Sink Installation Details - AutoCAD DWG
Explore this detailed AutoCAD DWG file illustrating the inst ...
Pantry Design AutoCAD- Counter, Sink Space, and Storage Details
This AutoCAD drawing provides a detailed design of a pantry, ...
Pantry Design CAD with Layout and Elevation Plans
This AutoCAD drawing provides a comprehensive design for a p ...
Pantry Design DWG- Straight Counter, Storage, and Section Details
This AutoCAD DWG drawing provides a detailed design of a pan ...
Kitchen Design DWG 12'x8' with Granite Counter & Storage
This AutoCAD DWG drawing presents a detailed kitchen design ...
Kitchen Design DWG with Counter & Backsplash Details
This AutoCAD DWG drawing provides a comprehensive design for ...
Kitchen Layout DWG- Parallel Counters with Full Cabinet Details
This AutoCAD DWG drawing provides a detailed design of an 8' ...
L-Shape Kitchen Detail Drawing in AutoCAD
Download this detailed AutoCAD drawing of an L-shaped kitche ...
L-Shaped Pantry AutoCAD- Complete Layout with Storage & Sections
This AutoCAD DWG drawing features a detailed design of an L- ...
L-Shaped Pantry Design DWG- Counter, Sink, Storage Details
This AutoCAD DWG drawing provides a comprehensive design of ...
Modular Kitchen CAD Drawing Layout and Interior Details
Discover this detailed AutoCAD drawing of a modular kitchen, ...
Modular Kitchen Design DWG AutoCAD Drawing
Download this detailed AutoCAD drawing of a modular kitchen ...
Modular Kitchen Design in AutoCAD with Elevations & Details
Download the comprehensive AutoCAD drawing of a modular kitc ...
Modular Kitchen Layout Plan (8'x10') - Free CAD Block
Download this free AutoCAD DWG file featuring a detailed lay ...
15'x9' Kitchen Layout Plan - Free CAD Block
Download this free AutoCAD DWG block of a modular kitchen la ...
8'x11' Kitchen CAD Design- Complete Layout, Electrical, & Plumbing
This AutoCAD drawing provides a comprehensive kitchen detail ...
Architectural Kitchen Design DWG with complete Details
This AutoCAD drawing features a detailed architectural kitch ...
Breakfast Counter Sectional Detail Free Cad Block
Download this free AutoCAD sectional drawing of a breakfast ...
Detailed Kitchen Layout DWG- Granite Counter, Sink, and Storage
This AutoCAD drawing provides a comprehensive kitchen design ...
Free Modular Kitchen Plan in AutoCAD - 12'x11' Layout
Discover the detailed AutoCAD drawing of a modern kitchen de ...
Kitchen CAD Detail L-Shaped Modular Design
Download this comprehensive AutoCAD drawing of a kitchen, me ...
Kitchen Design 12'x10' Layout with Hob & Lift-Up Shutters
Autocad drawing of Kitchen design in size 3750x3000 mm. (12' ...
Kitchen Design AutoCAD with All Details & Materials
This AutoCAD drawing features a detailed kitchen design for ...

Join Our Newsletter!
Enter Your Email to Receive Our Latest newsletter.

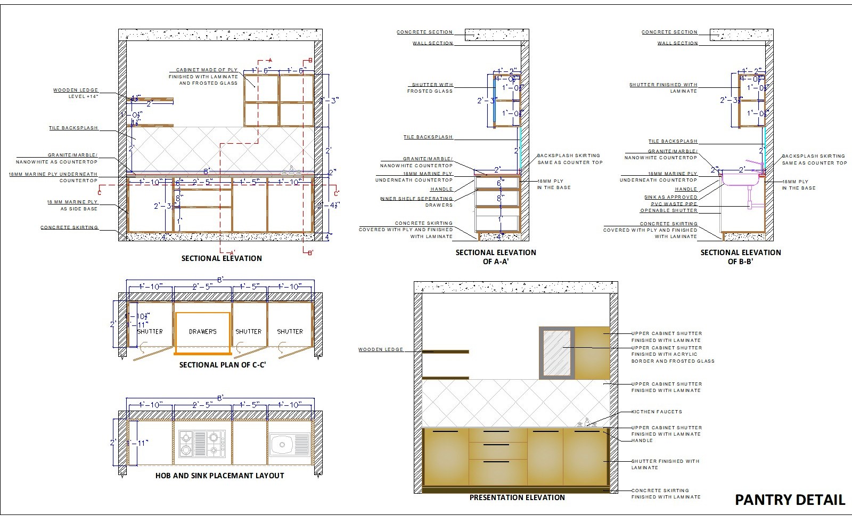
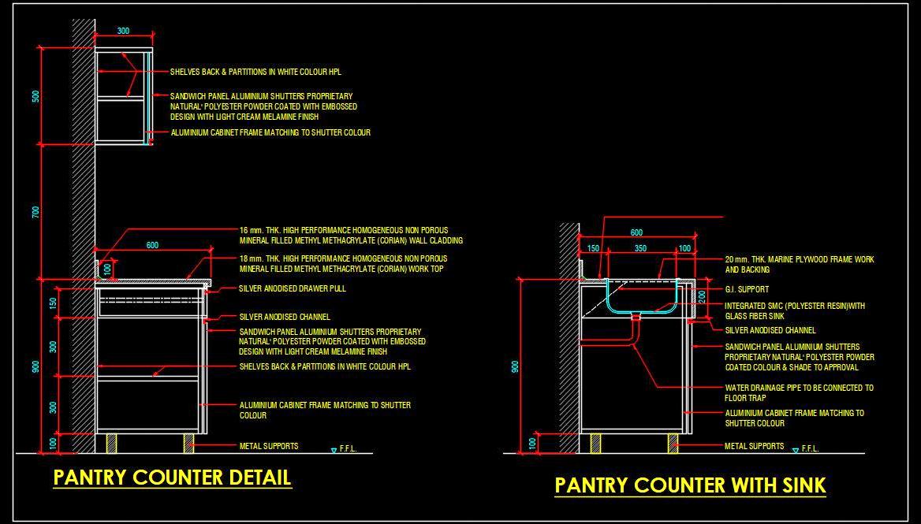
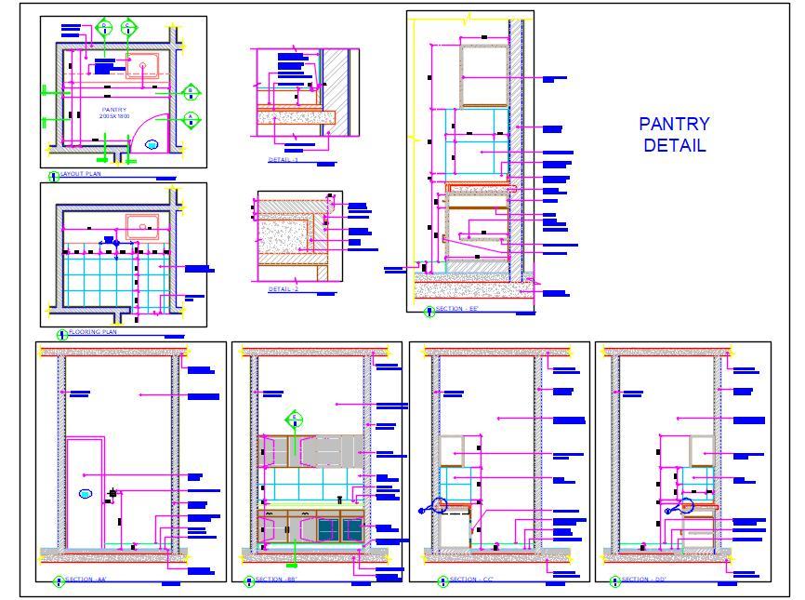
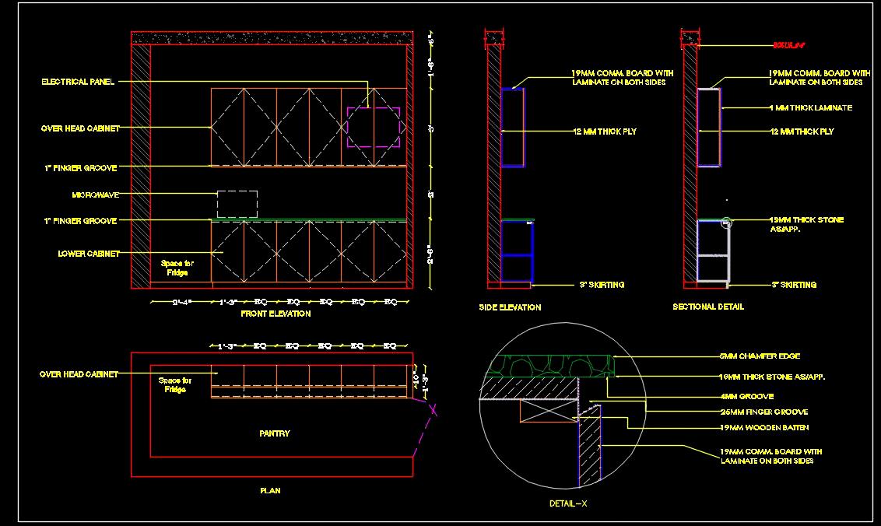
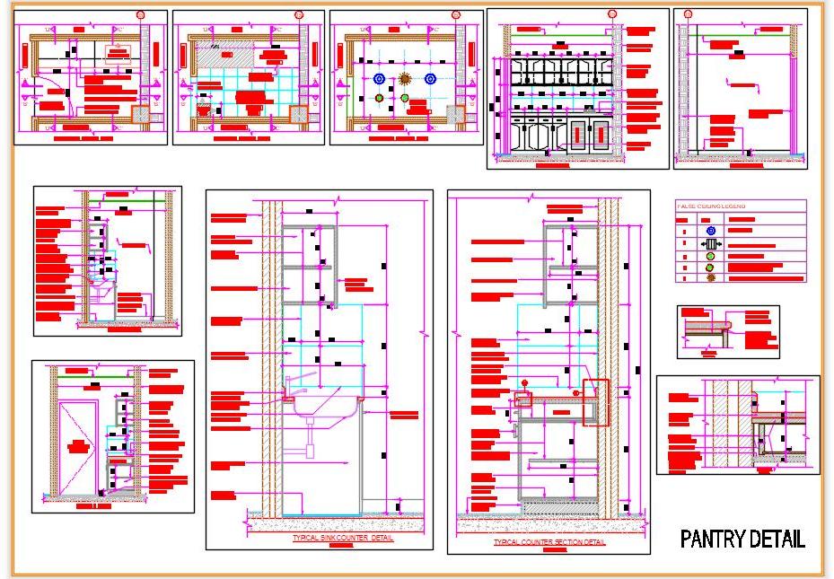
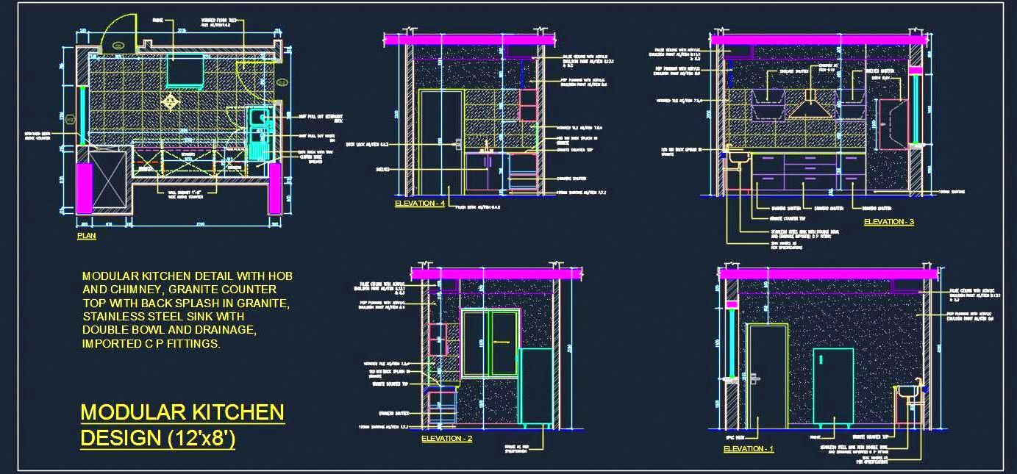
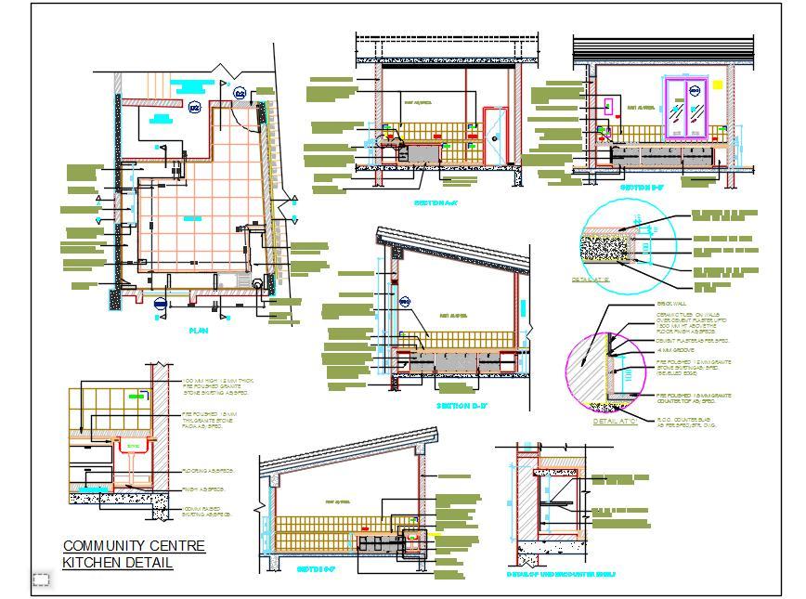
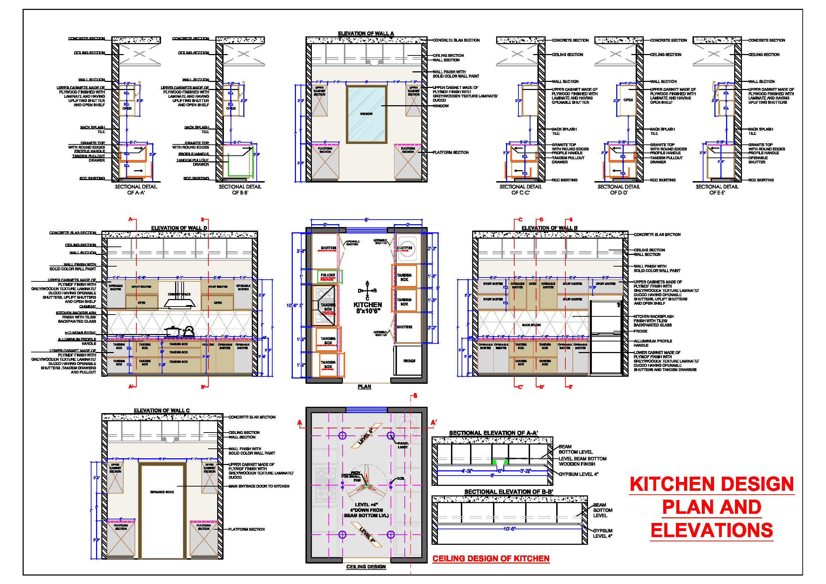
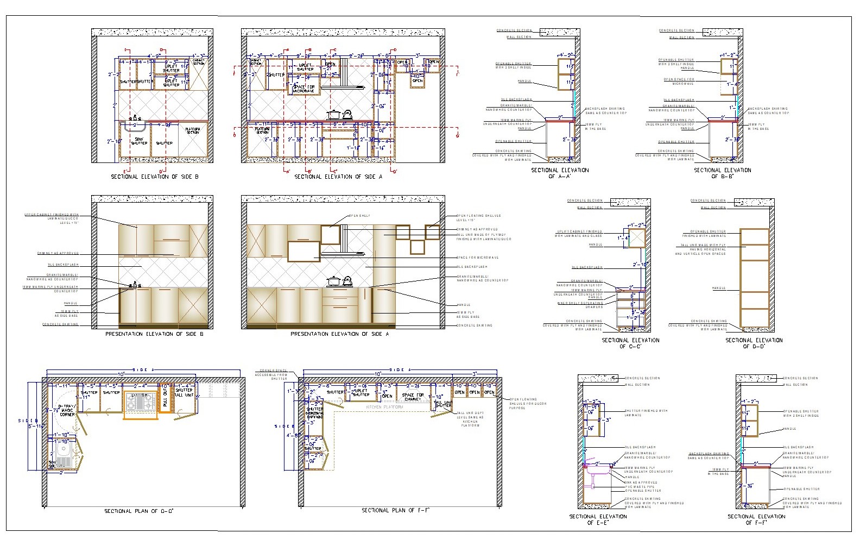
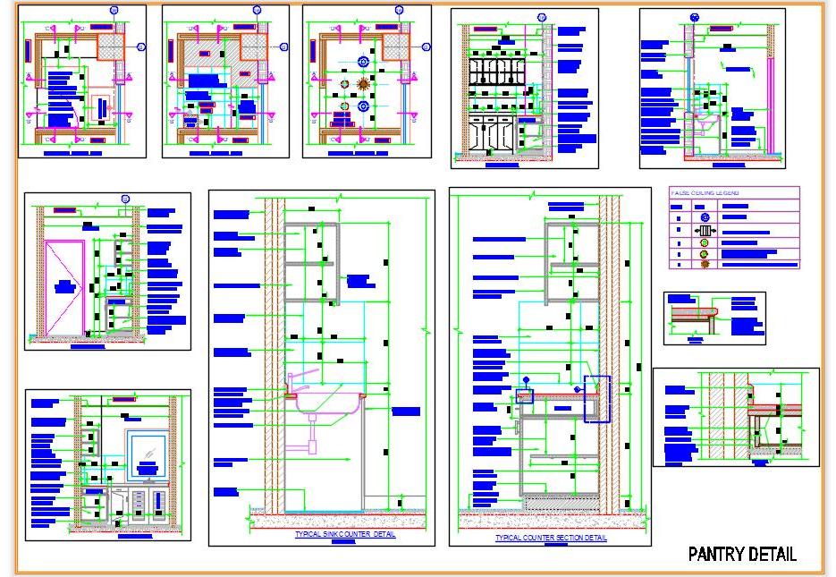
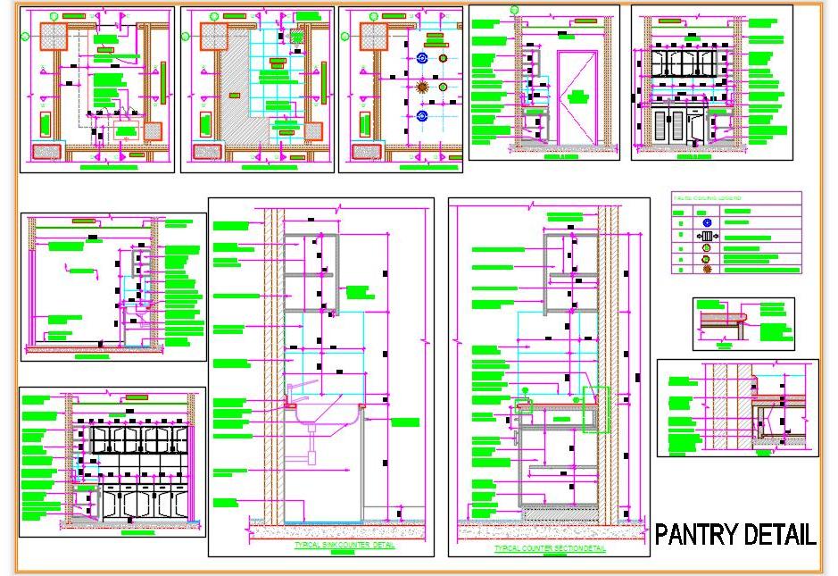
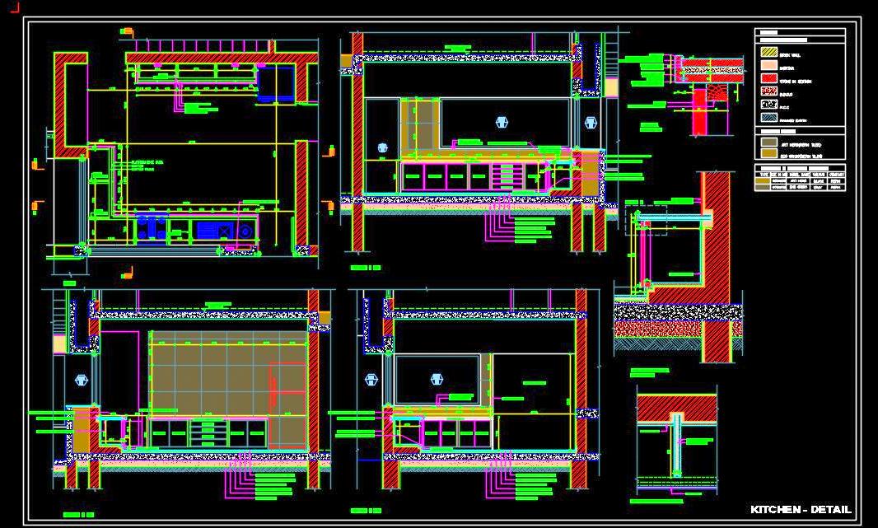
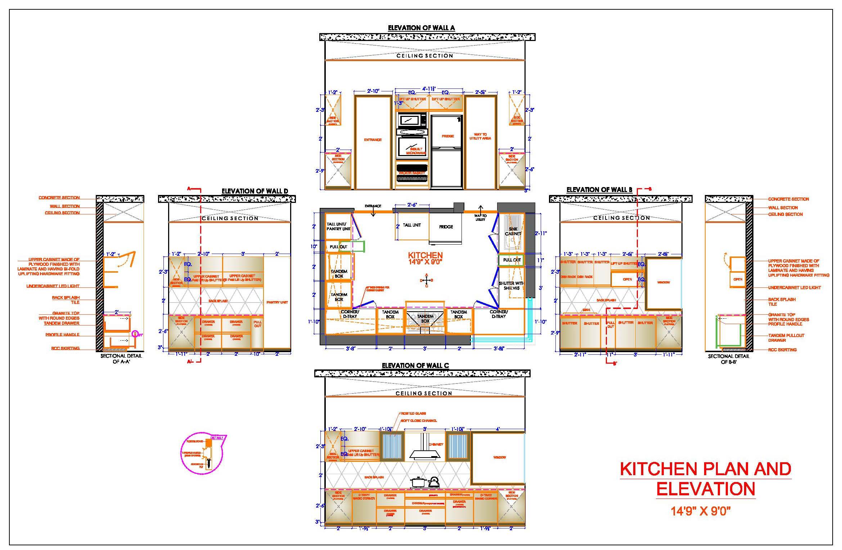
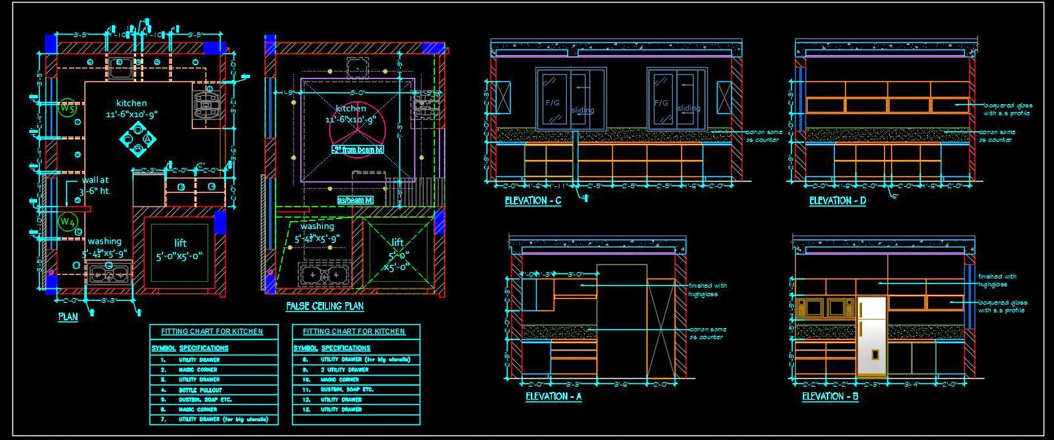
 - Free CAD Block.jpg)
