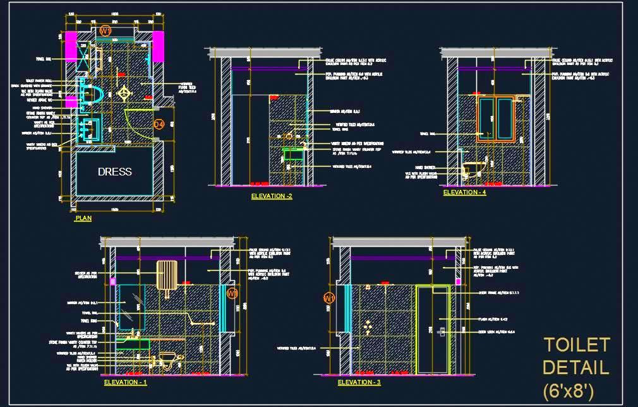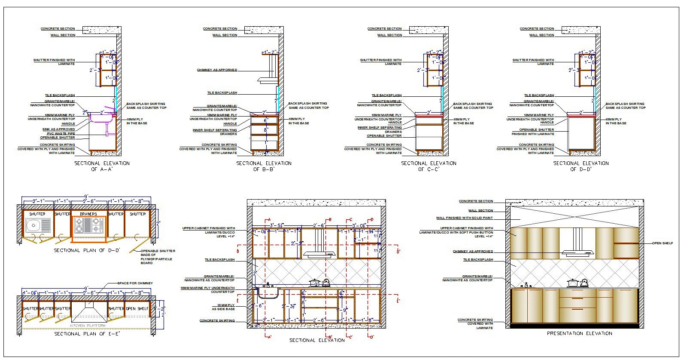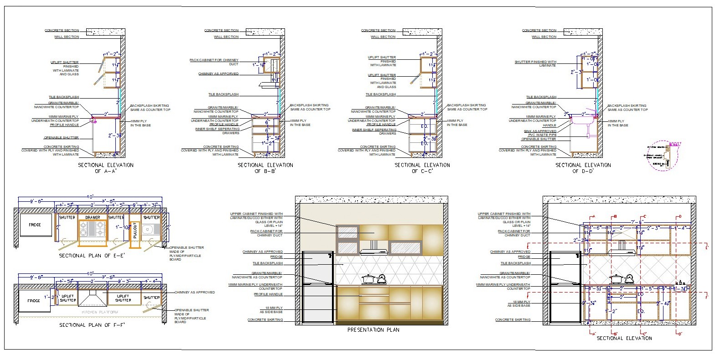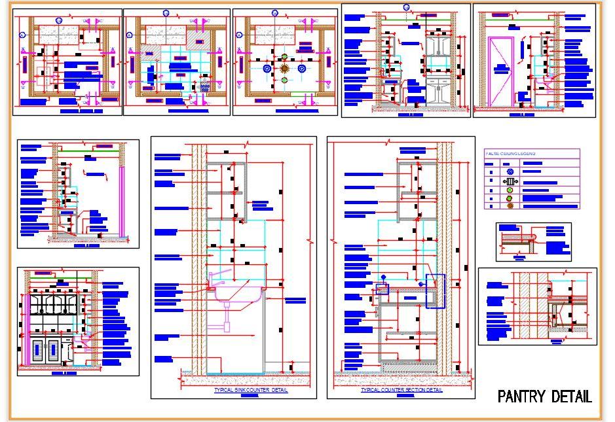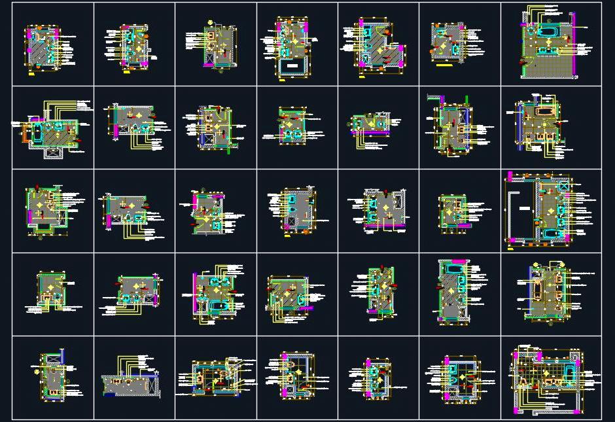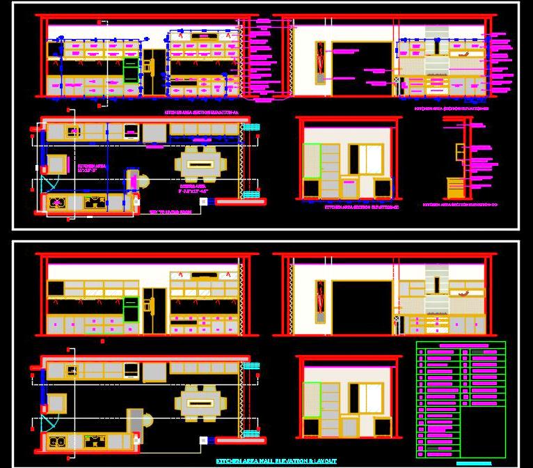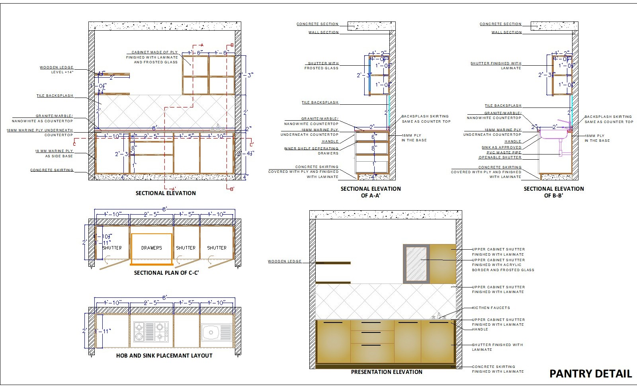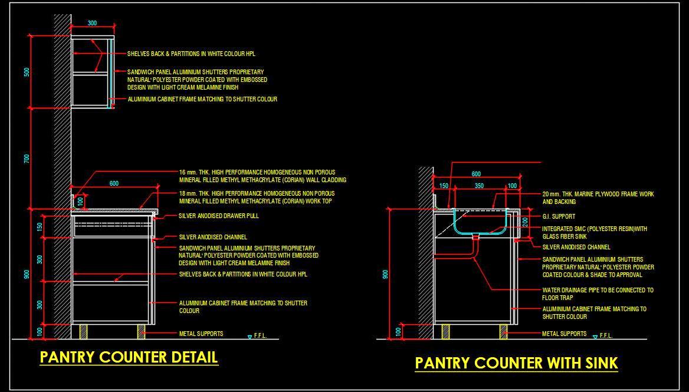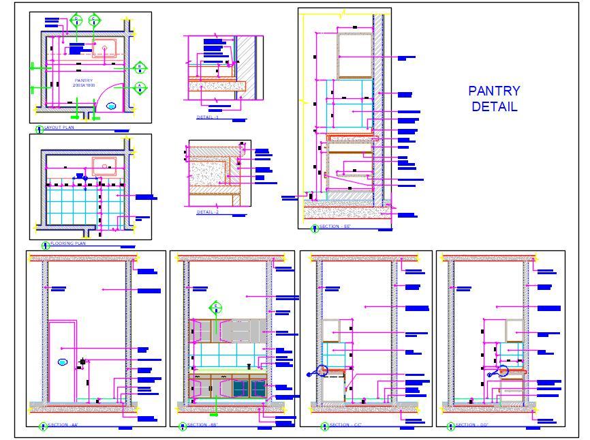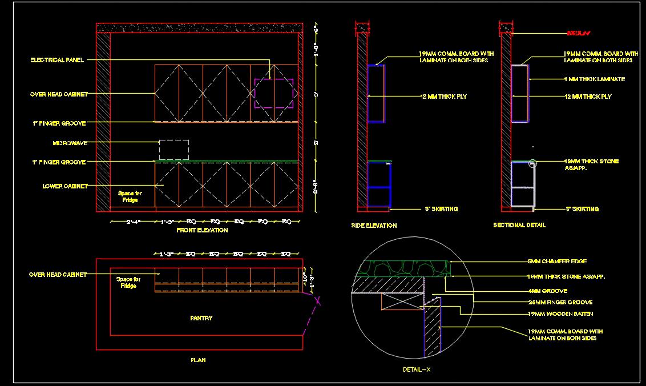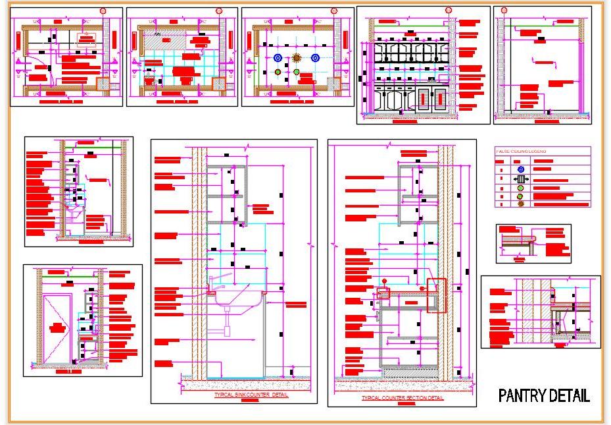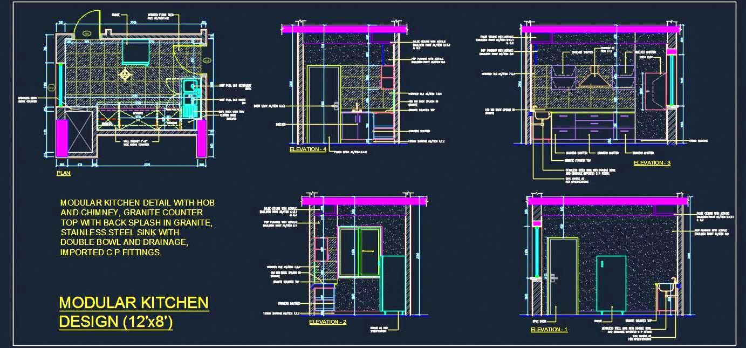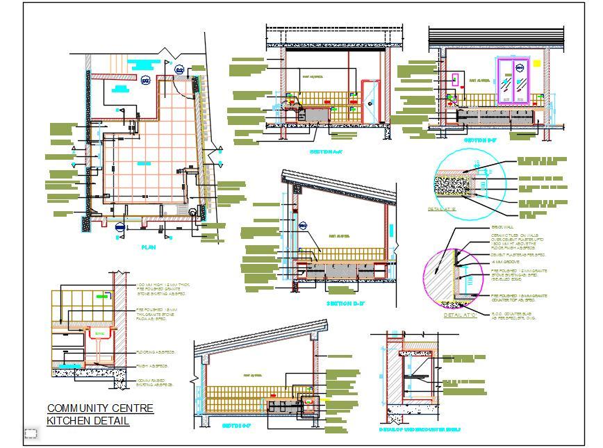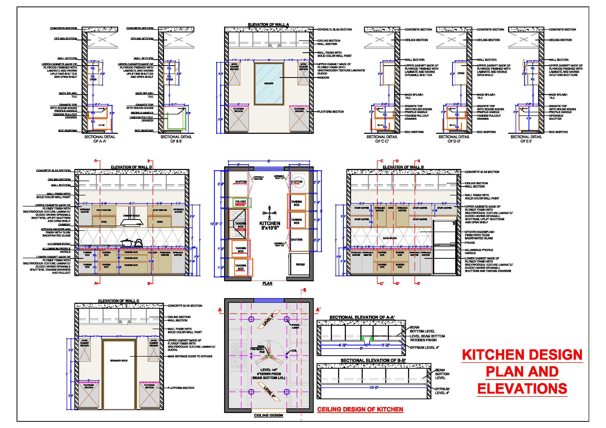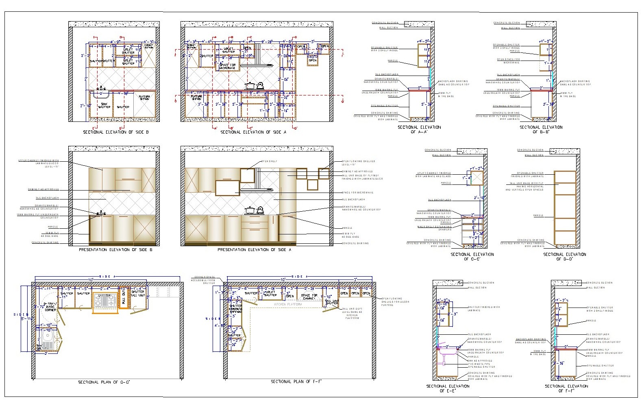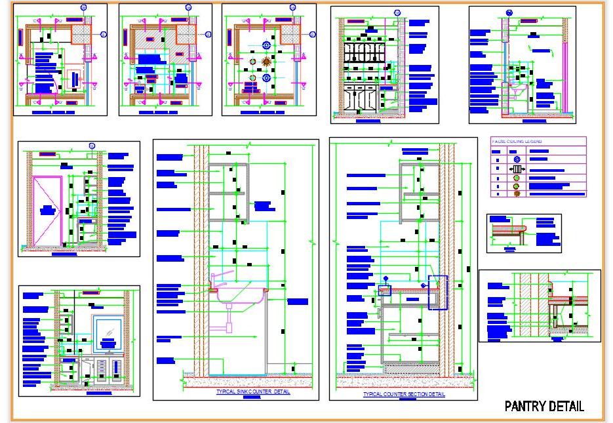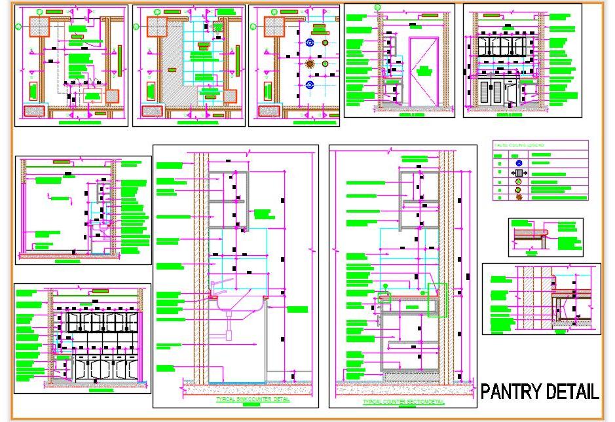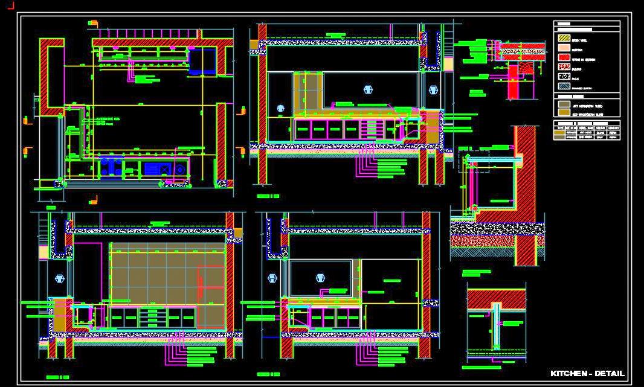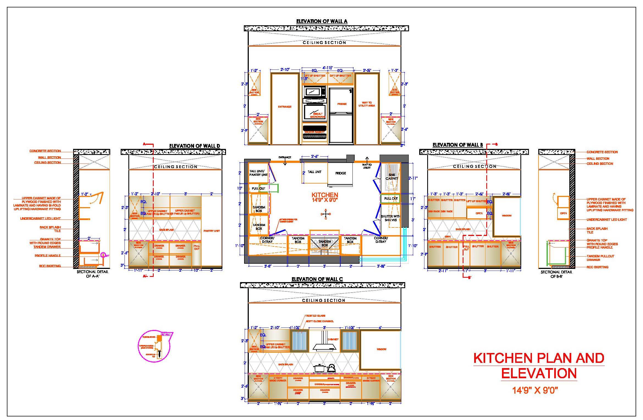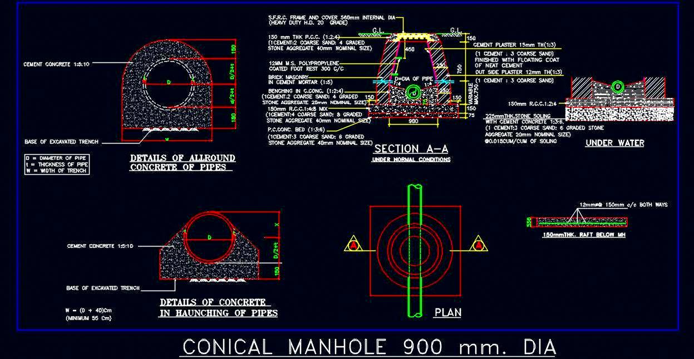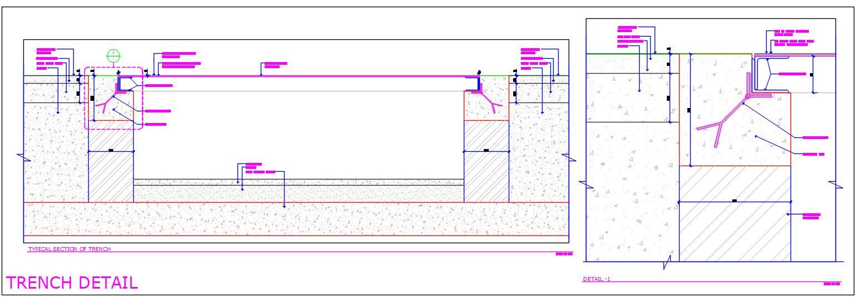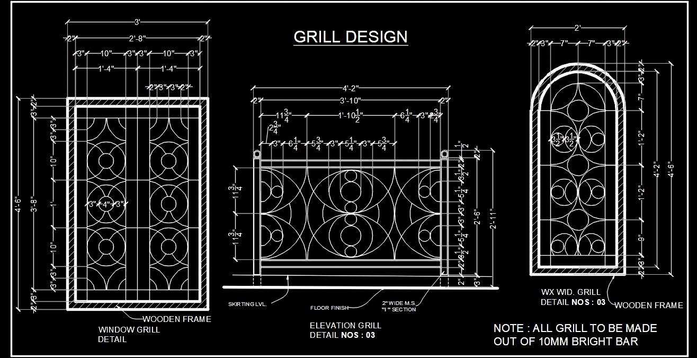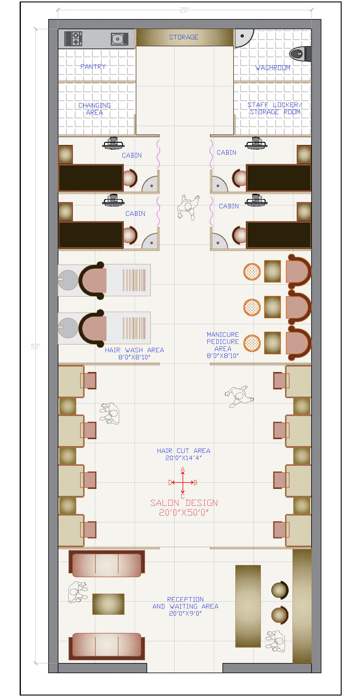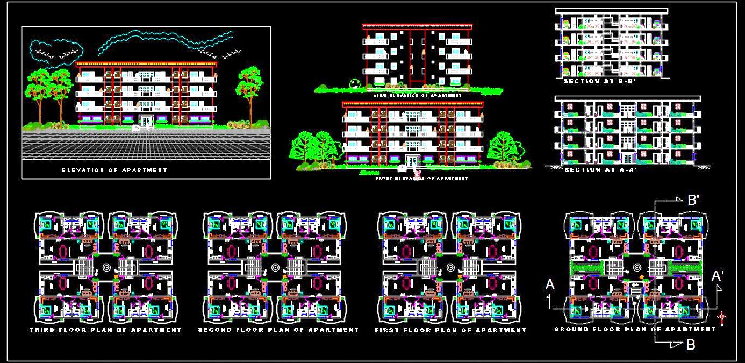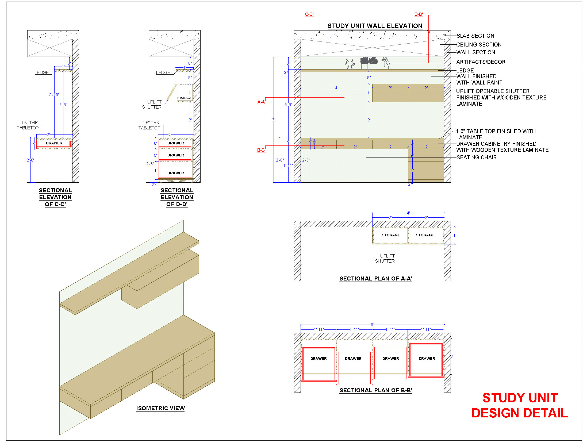'Plan N Design' - All Drawings
AutoCAD Toilet Layout (6'-6x7') with Complete Details
This AutoCAD drawing provides a detailed layout for a toilet ...
Bathroom Accessories and Fittings- Download Free CAD Blocks
Explore these free CAD blocks featuring bathroom accessories ...
Bathroom Dresser Room Fusion CAD Design
Explore this detailed AutoCAD drawing featuring a bathroom c ...
Bathroom Plan (9'-6x9') Toilet with Complete Details
This AutoCAD DWG drawing provides a detailed design for a to ...
Bathroom Plan 6'x8' Toilet Design with Complete Details
This AutoCAD drawing provides a detailed design for a toilet ...
Pantry Design and Detail AutoCAD File
Download this detailed AutoCAD drawing of a kitchen counter ...
Pantry Detail Design Cad Working Drawing
Download this detailed AutoCAD drawing of a kitchen counter ...
Pantry Layout DWG- Counter, Storage Solutions, & Wall Elevations
This AutoCAD DWG drawing provides a comprehensive design for ...
35 Bathroom Layout Options CAD- Various Sizes and Designs
This AutoCAD DWG drawing provides 35 different toilet layout ...
Open Kitchen & Dining Floor Plan - Detailed DWG Layout
Download this detailed Autocad drawing of a Kitchen and Dini ...
Open Kitchen and Dining Plan with Elevations - DWG Drawing
This Autocad drawing presents a detailed design of a Kitchen ...
Pantry Counter Design in AutoCAD with Complete Details
Download this detailed AutoCAD drawing of a pantry or kitche ...
Pantry Counter and Sink Installation Details - AutoCAD DWG
Explore this detailed AutoCAD DWG file illustrating the inst ...
Pantry Design AutoCAD- Counter, Sink Space, and Storage Details
This AutoCAD drawing provides a detailed design of a pantry, ...
Pantry Design CAD with Layout and Elevation Plans
This AutoCAD drawing provides a comprehensive design for a p ...
Pantry Design DWG- Straight Counter, Storage, and Section Details
This AutoCAD DWG drawing provides a detailed design of a pan ...
Kitchen Design DWG 12'x8' with Granite Counter & Storage
This AutoCAD DWG drawing presents a detailed kitchen design ...
Kitchen Design DWG with Counter & Backsplash Details
This AutoCAD DWG drawing provides a comprehensive design for ...
Kitchen Layout DWG- Parallel Counters with Full Cabinet Details
This AutoCAD DWG drawing provides a detailed design of an 8' ...
L-Shape Kitchen Detail Drawing in AutoCAD
Download this detailed AutoCAD drawing of an L-shaped kitche ...
L-Shaped Pantry AutoCAD- Complete Layout with Storage & Sections
This AutoCAD DWG drawing features a detailed design of an L- ...
L-Shaped Pantry Design DWG- Counter, Sink, Storage Details
This AutoCAD DWG drawing provides a comprehensive design of ...
Modular Kitchen CAD Drawing Layout and Interior Details
Discover this detailed AutoCAD drawing of a modular kitchen, ...
Modular Kitchen Design DWG AutoCAD Drawing
Download this detailed AutoCAD drawing of a modular kitchen ...

 with Complete Details.jpg)
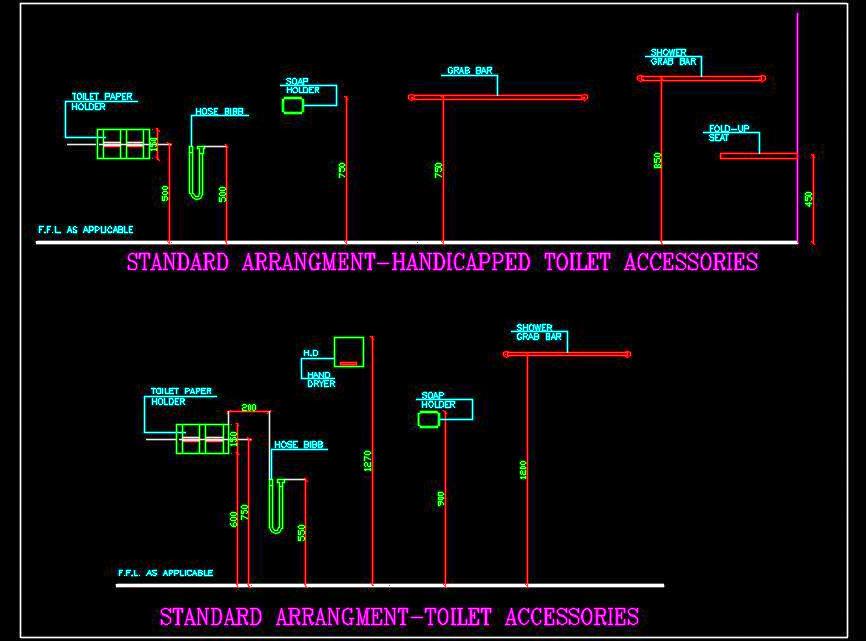
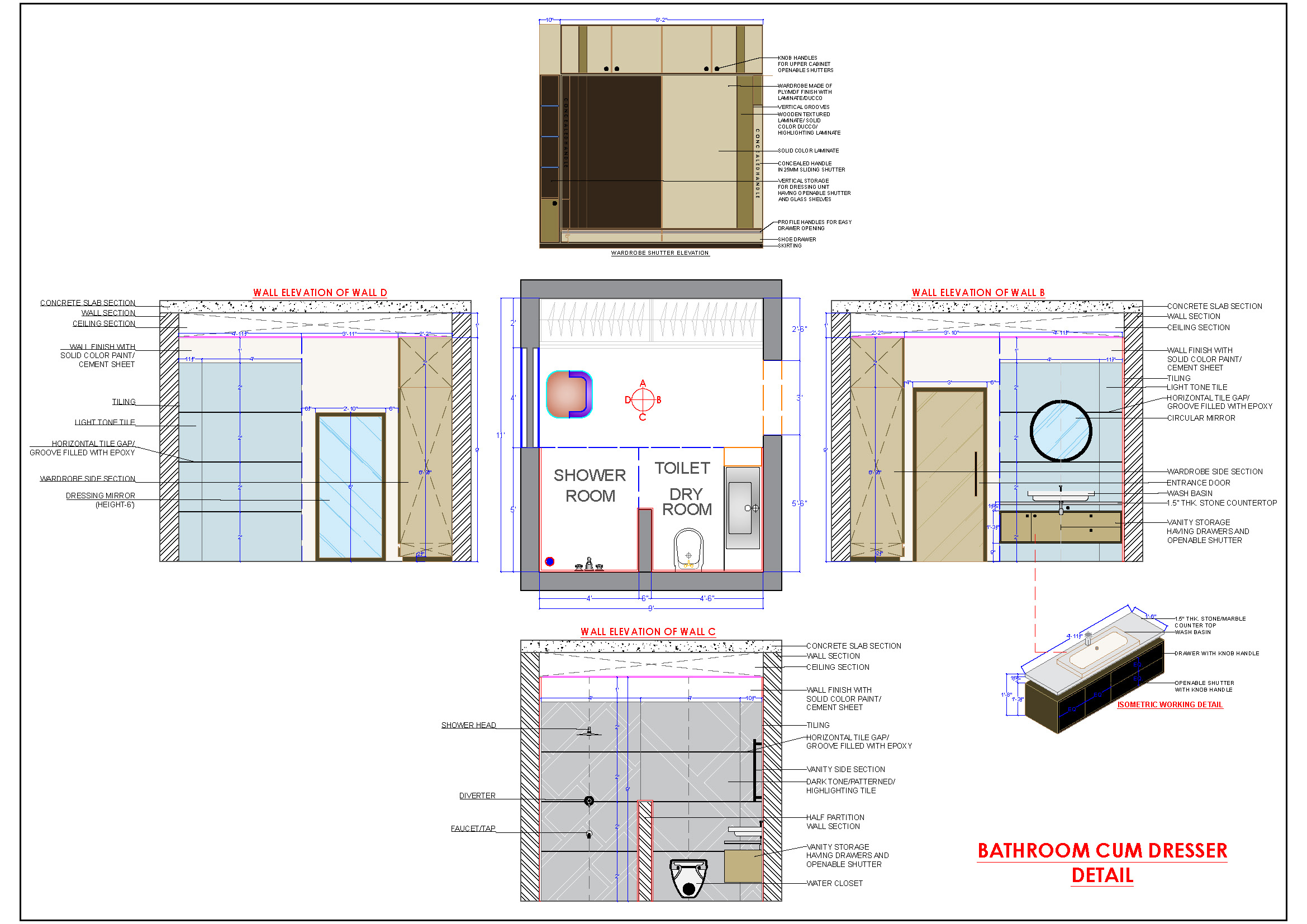
 Toilet with Complete Details.jpg)
