'Plan N Design' - All Drawings
Wall-Mount Washbasin CAD Detail- Section and Elevation
Explore this detailed CAD block depicting a typical wall-mou ...
Toilet Design (6'x8') with Complete CAD Details
This AutoCAD DWG drawing provides a detailed design of a toi ...
Toilet Design CAD (5'x8') Back-to-Back Layout
This AutoCAD DWG drawing provides a detailed design for two ...
Toilet Design CAD 5'-9x9' Plan with Two Doors and Shower Area
This AutoCAD drawing provides a detailed design of a toilet ...
Toilet Design CAD DWG Complete (6'-6x8') Layout & Details
This AutoCAD DWG drawing provides a detailed design for a to ...
Toilet Design CAD with Full Working Drawing Details
This AutoCAD drawing features a detailed design for a toilet ...
Toilet Design CAD- 10'x5'-6 Layout with WC, Basin, & Shower
This AutoCAD DWG drawing provides a detailed design for a to ...
Toilet Design CAD- 6'-6 x 9' Plan with WC, Basin & Shower Area
This AutoCAD DWG drawing features a detailed layout for a to ...
Toilet Design DWG 6'x7'6'' with WC, Basin, and Shower
Explore this comprehensive Autocad drawing of a toilet, desi ...
Toilet Design DWG- (6'-6x8'-6) Complete Working Drawing Details
This AutoCAD DWG drawing details a toilet layout with dimens ...
Toilet Design DWG- 7'x5'-6 Layout, Flooring, and Elevations
This AutoCAD drawing provides a comprehensive detail of a 7' ...
Toilet Design DWG- Complete Working Drawing with Details
This Autocad drawing provides a detailed design for a toilet ...
Toilet Design DWG- Detailed 6'x10' Layout with Shower & Basin
This Autocad drawing features a detailed layout for a toilet ...
Toilet Design DWG- Modern WC, Basin, Shower & Glass Wardrobe
This Autocad drawing provides a detailed layout for a modern ...
Toilet Design Detail DWG- Floor and Electrical Plan
This Autocad drawing provides a comprehensive design for a f ...
Toilet Design Free CAD Design (6'x9') with WC, Basin & Shower
This Free AutoCAD drawing provides a comprehensive and detai ...
Toilet Design- Free 2D CAD Drawing with Complete Details
Download this free Autocad 2D drawing for a standard-sized t ...
Toilet Block CAD DWG- Male, Female, & Handicapped
This AutoCAD DWG drawing provides a comprehensive detail of ...
Toilet Block Layout DWG- Male & Female Toilets, Plumbing, and Fixtures
This AutoCAD DWG drawing provides a detailed design of a toi ...
Toilet Block with Separate WC and Bath Area DWG Download
This AutoCAD DWG drawing provides a detailed design of a toi ...
Toilet CAD Drawing (10'x5'-6)- Free Autocad File
Download this free Autocad 2D drawing of a toilet, sized 300 ...
Toilet CAD Drawing (5'x7') - Plan, Elevations, Tile Details
Download this free Autocad 2D drawing for a standard toilet ...
Toilet CAD Drawing (6'x8') with Full Working Details
This AutoCAD drawing provides a detailed design for a compac ...
Toilet CAD Drawing Free Download - 2D Bathroom Design
Download this detailed Autocad 2D drawing of a toilet, sized ...

Join Our Newsletter!
Enter Your Email to Receive Our Latest newsletter.

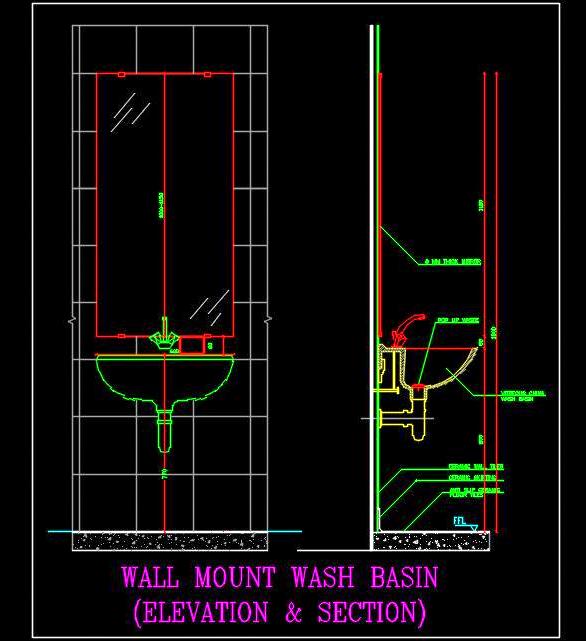
 with Complete CAD Details.jpg)
 Back-to-Back Layout.jpg)
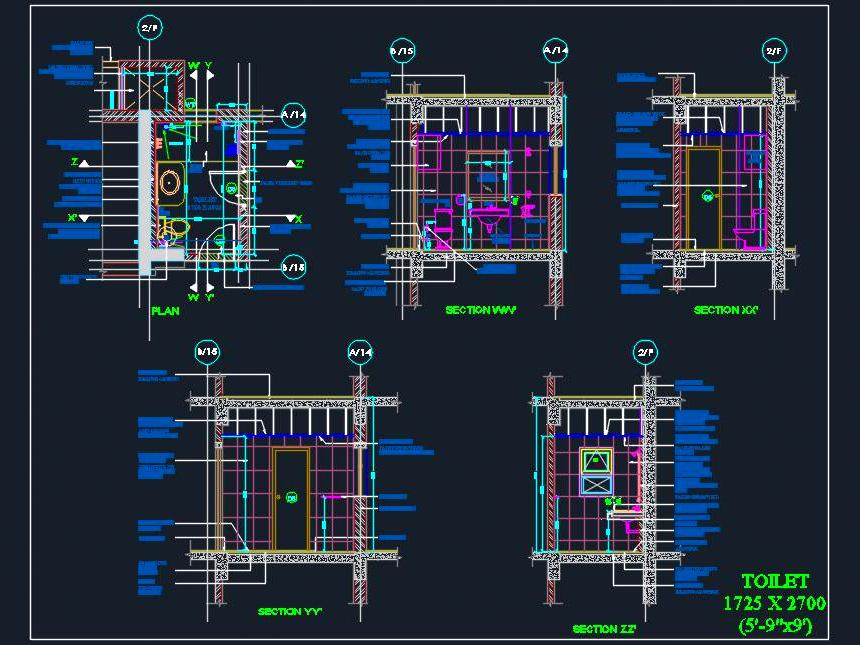
 Layout & Details.jpg)
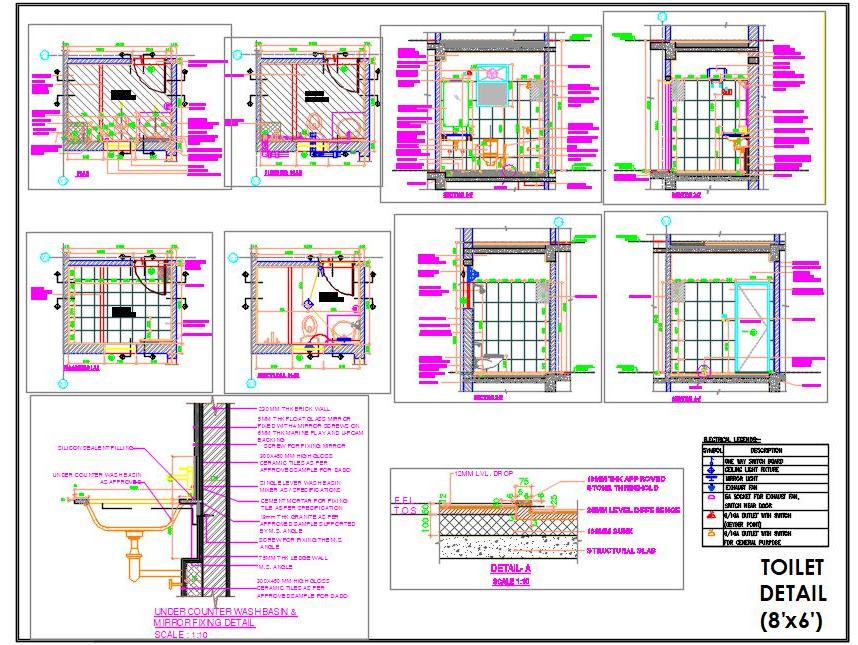
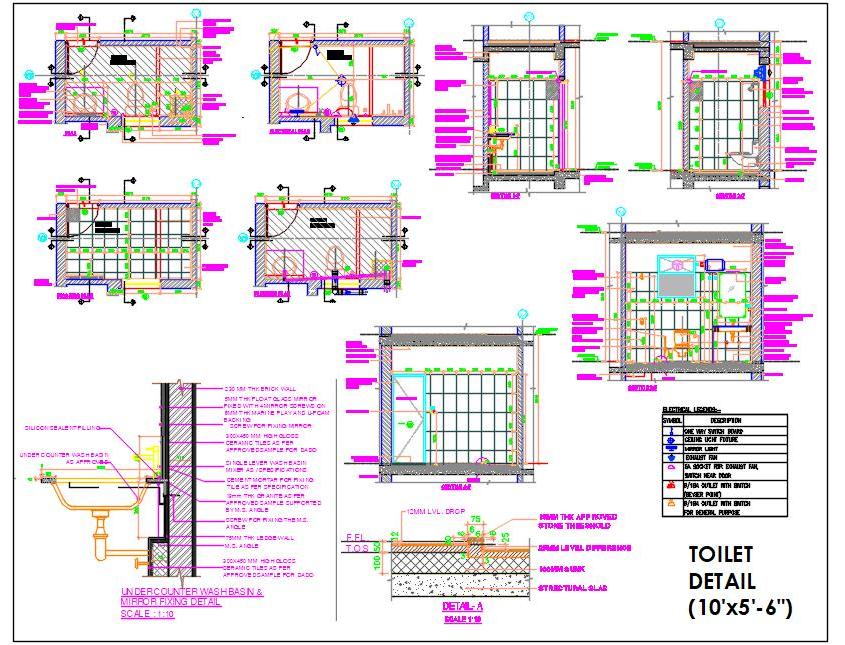
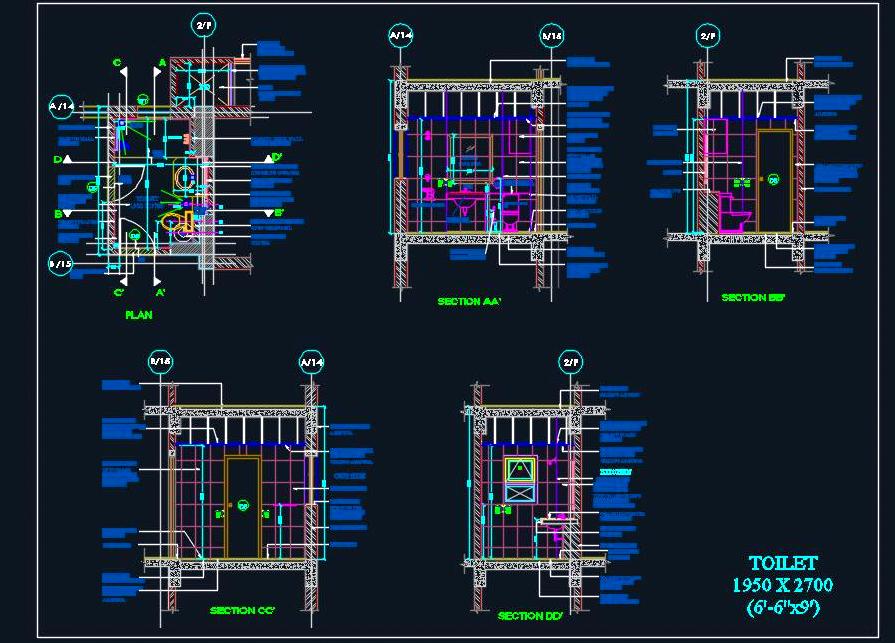
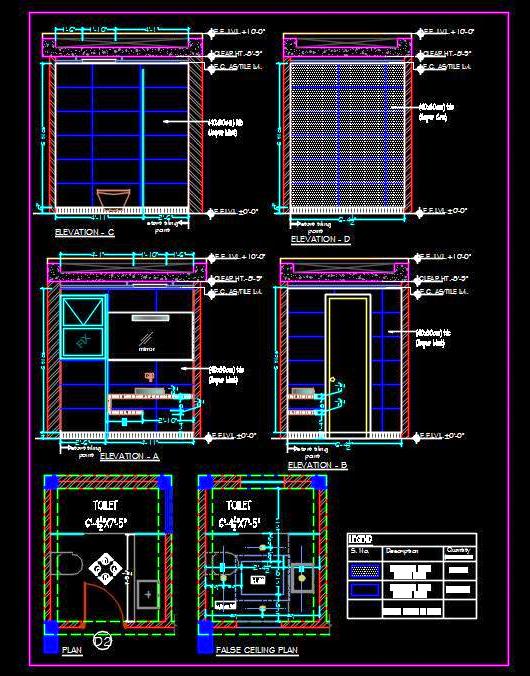
 Complete Working Drawing Details.jpg)
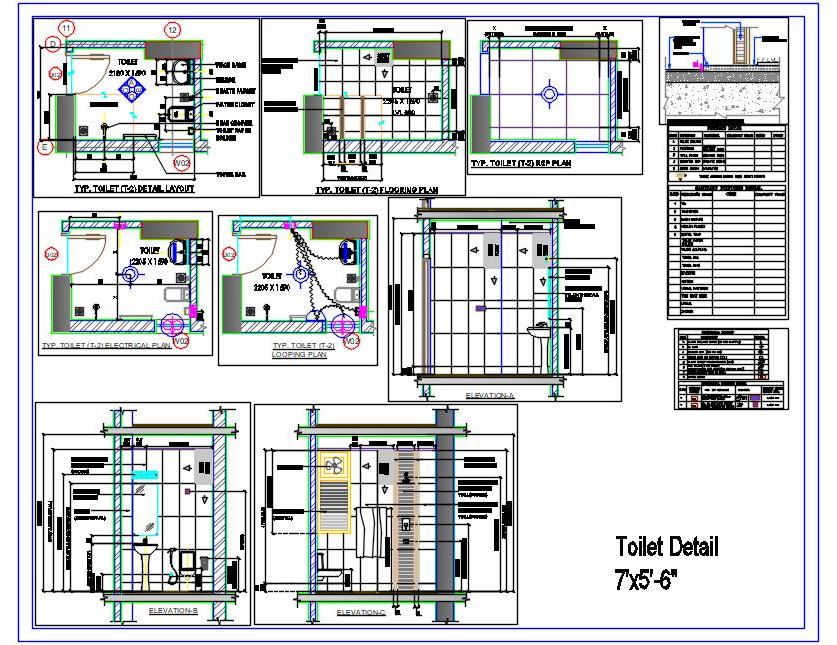
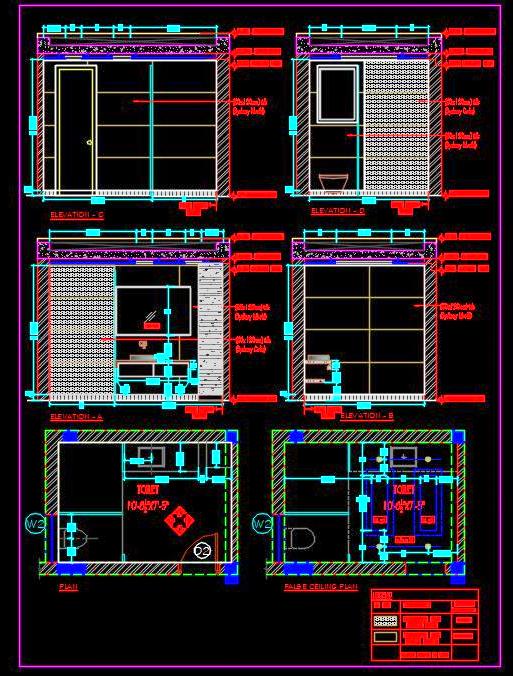
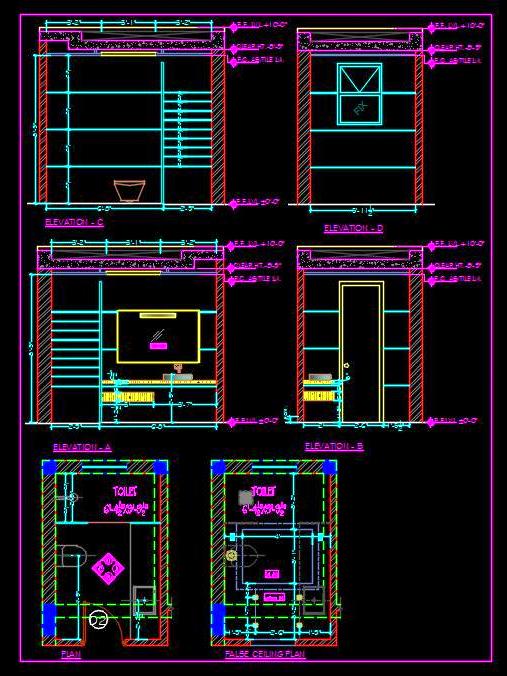
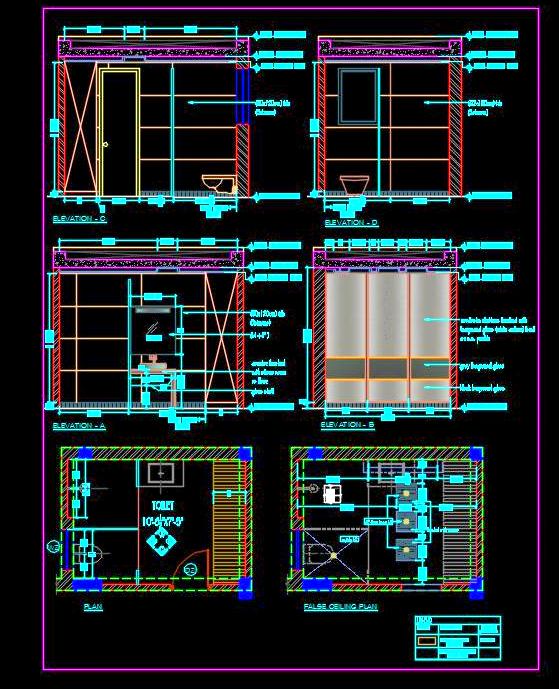
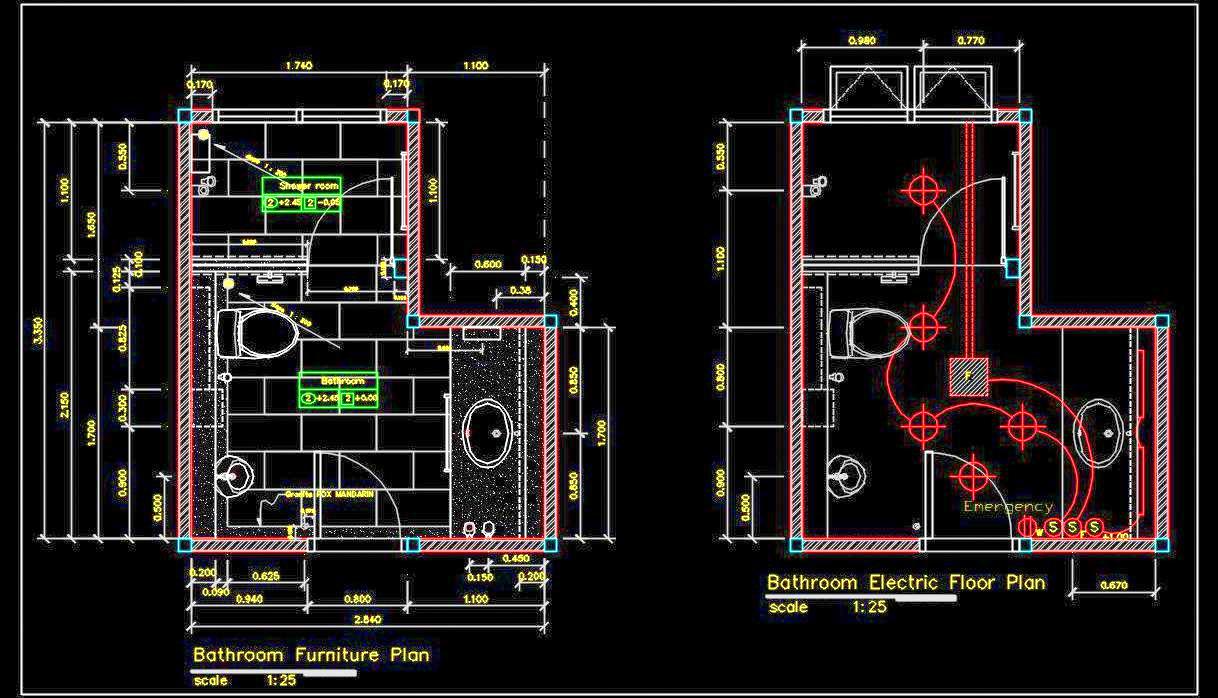
 with WC, Basin & Shower.jpg)
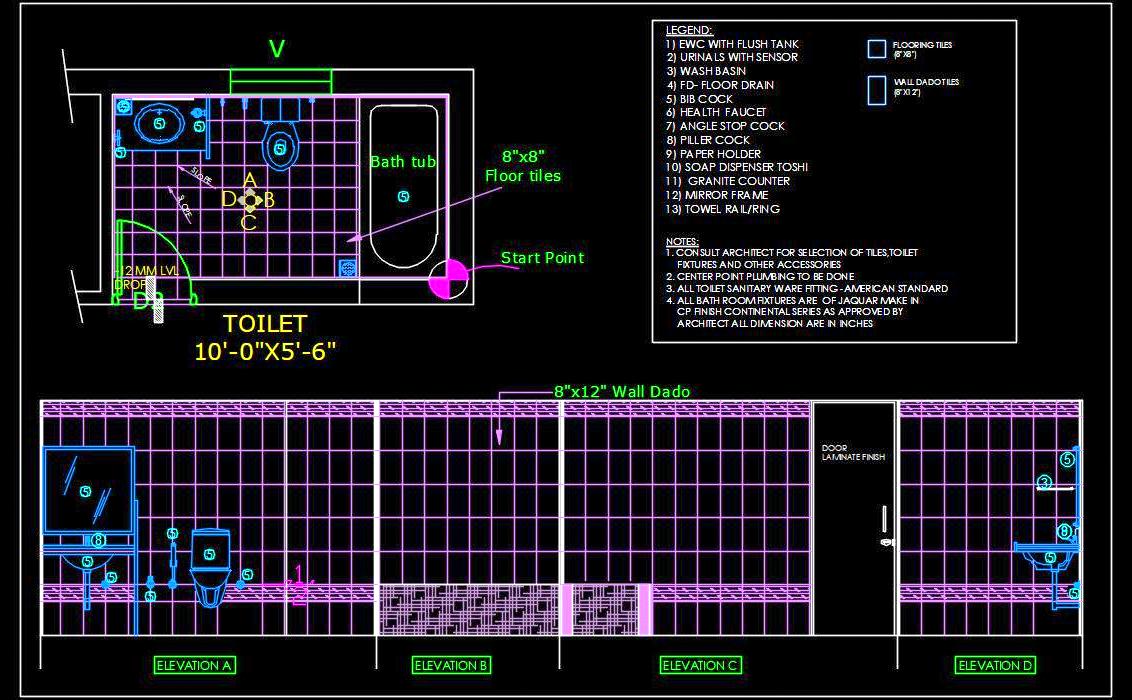
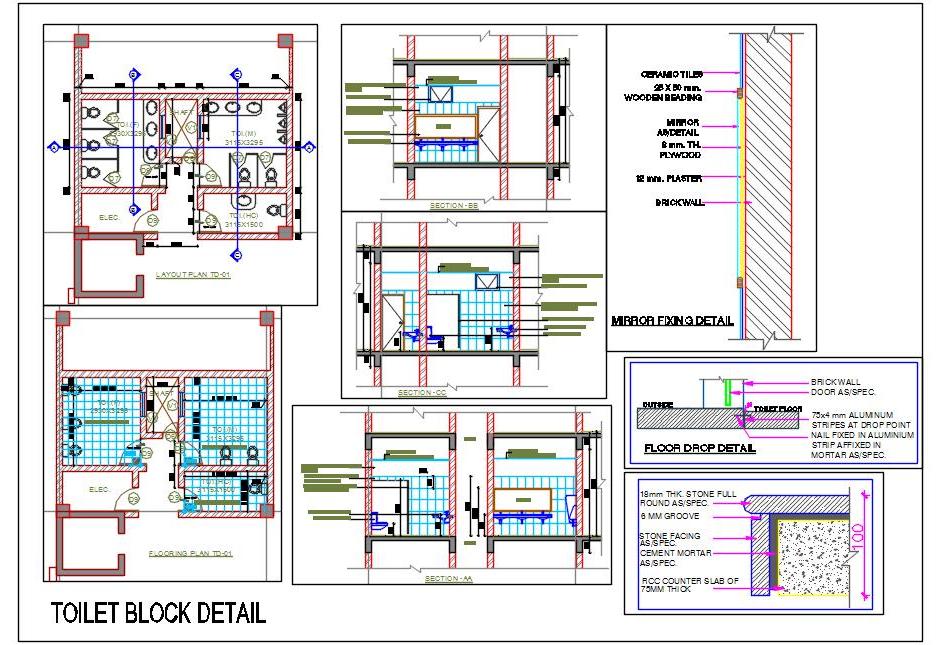
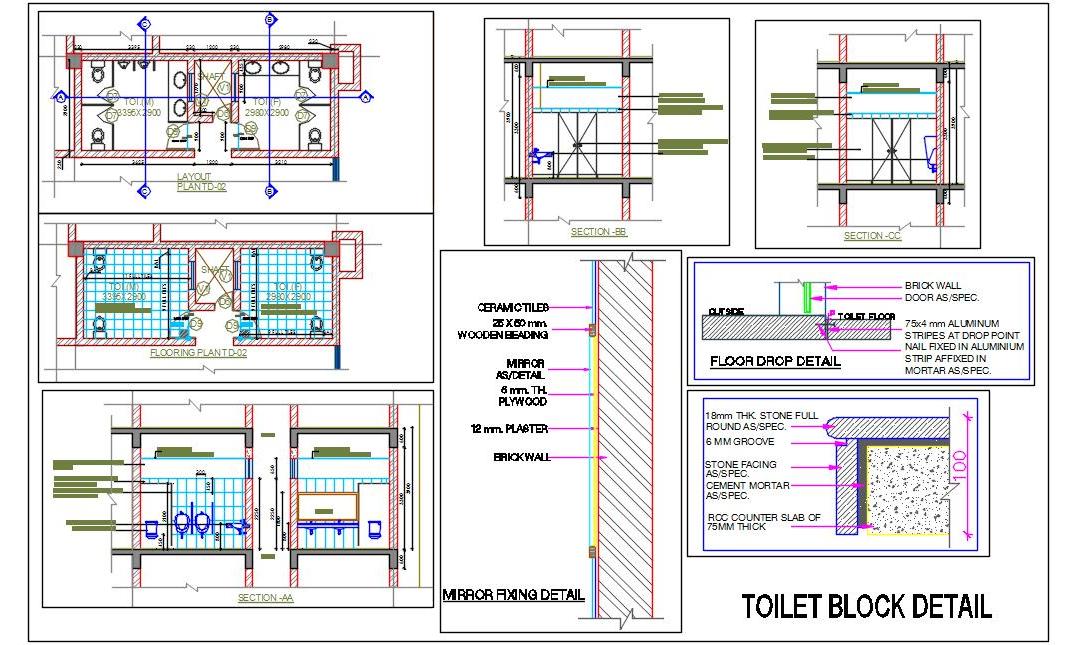
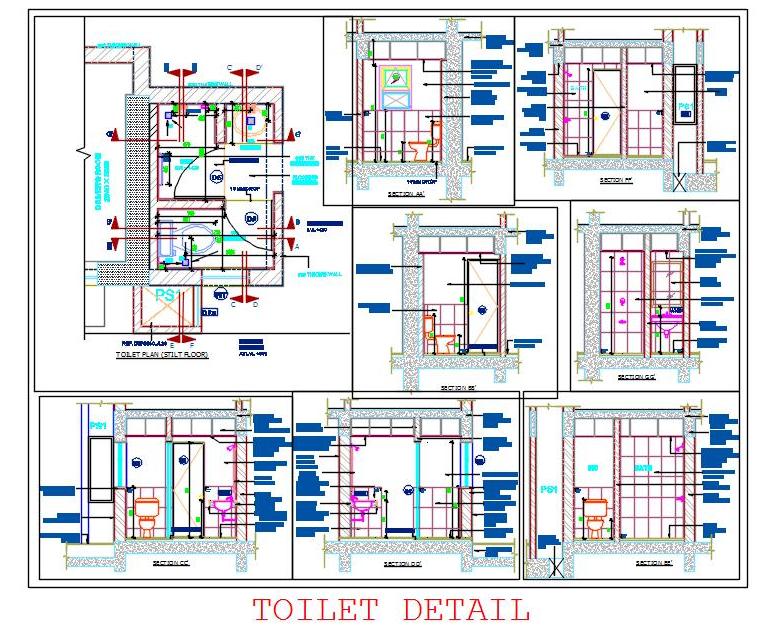
- Free Autocad File.jpg)
 - Plan, Elevations, Tile Details.jpg)
 with Full Working Details.jpg)
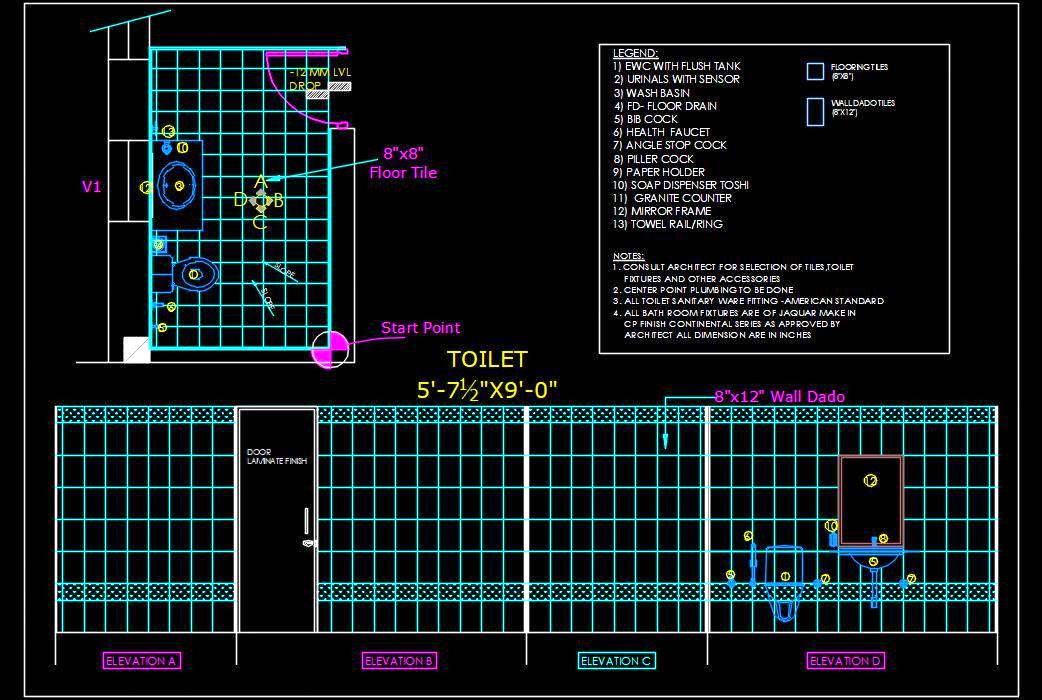
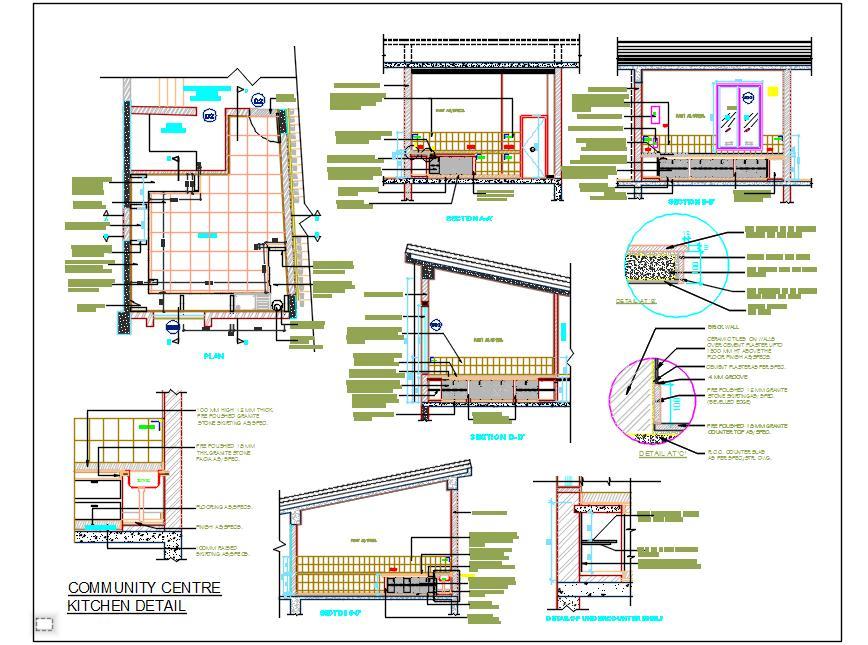
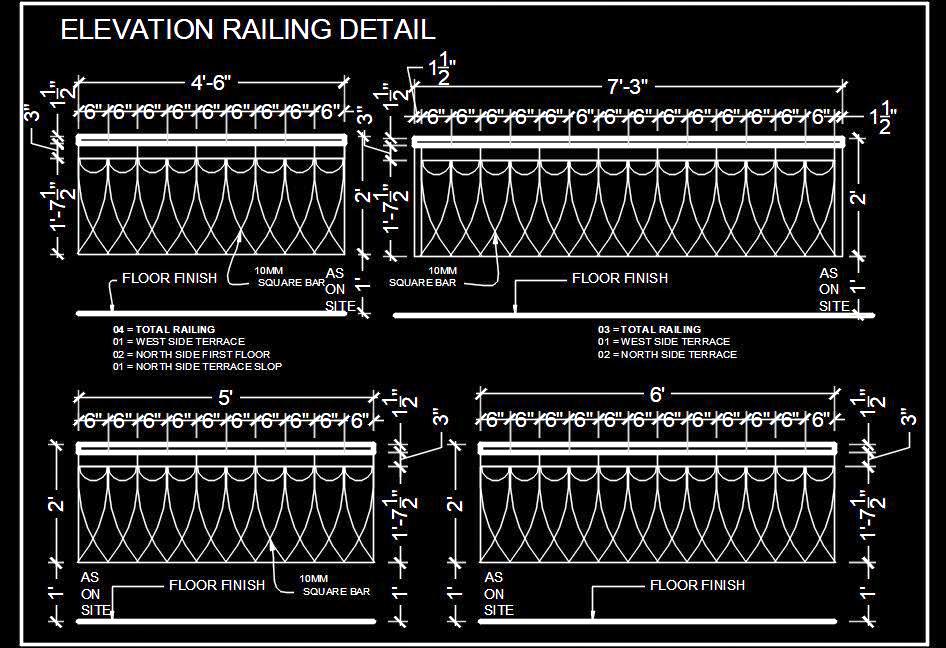
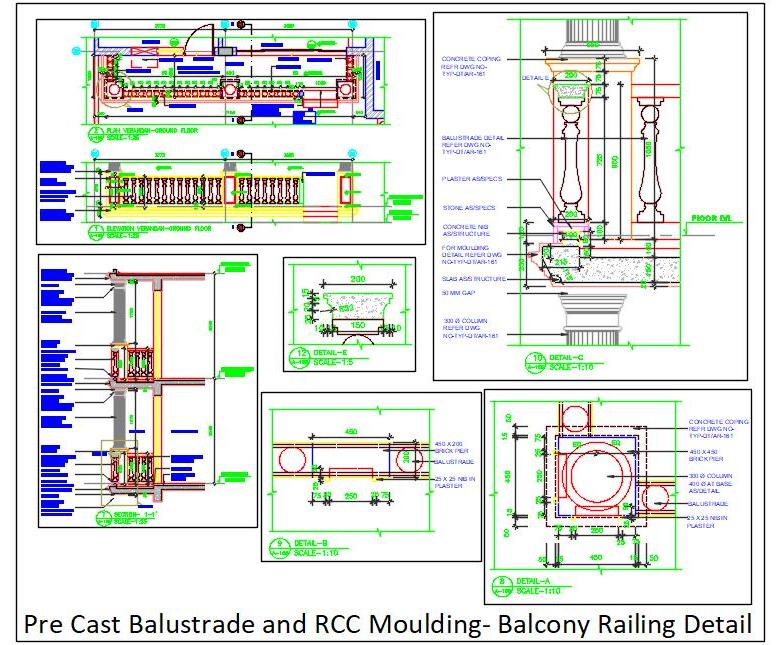
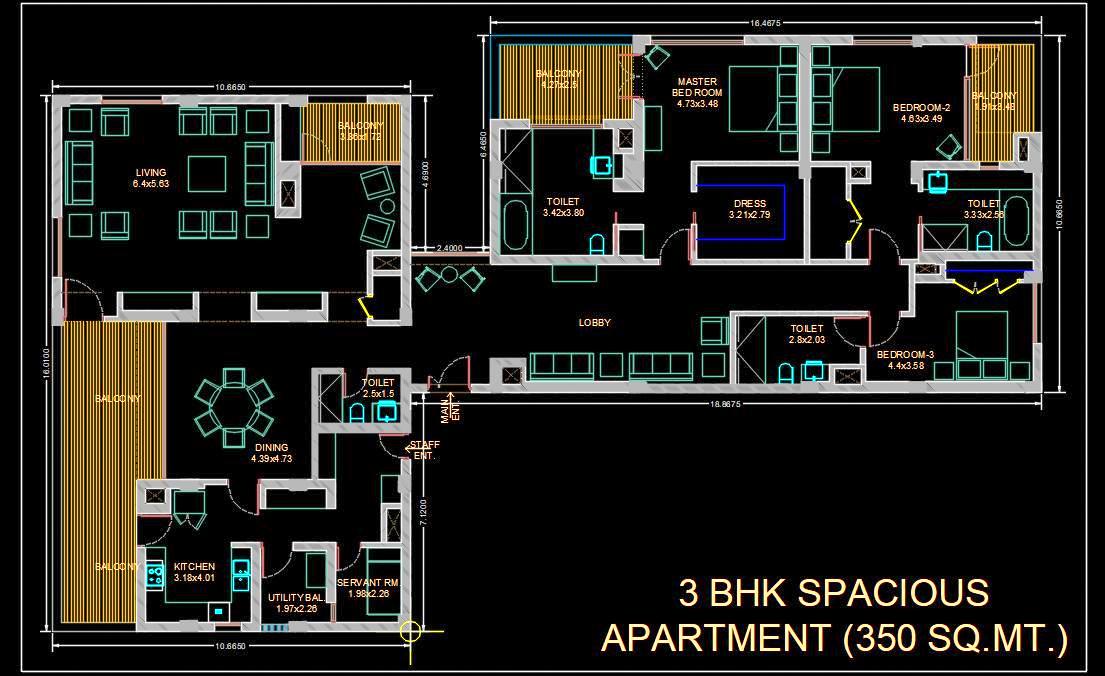
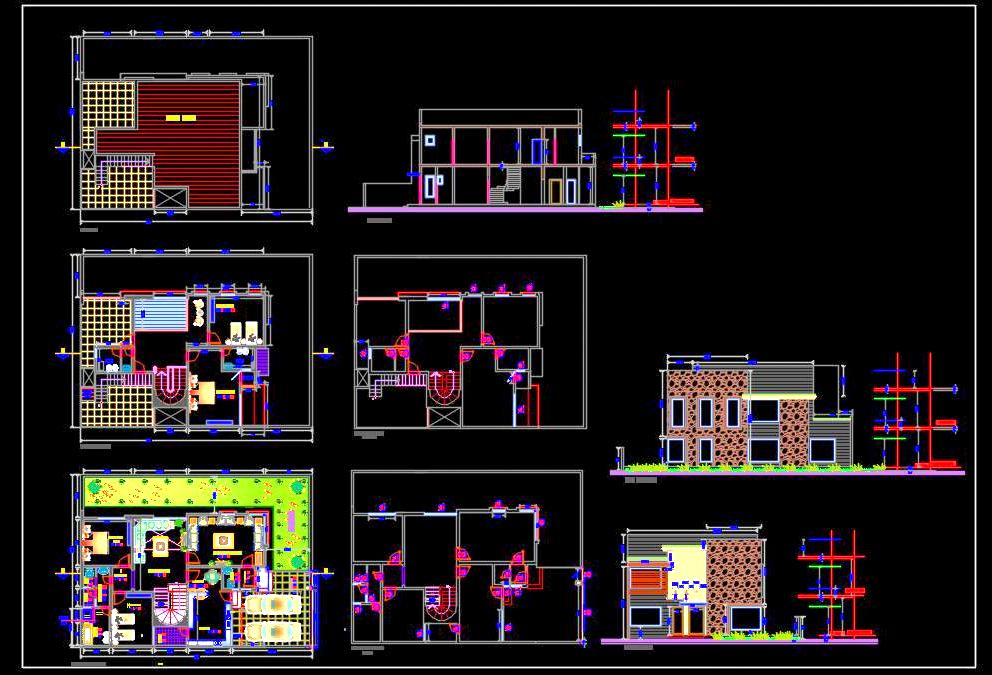
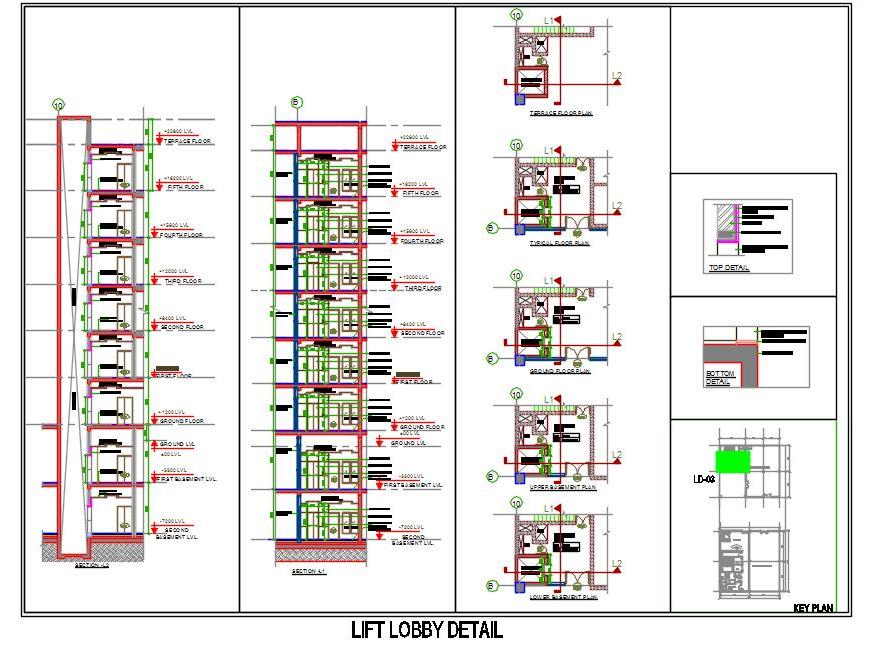
- Free Autocad File.jpg)

