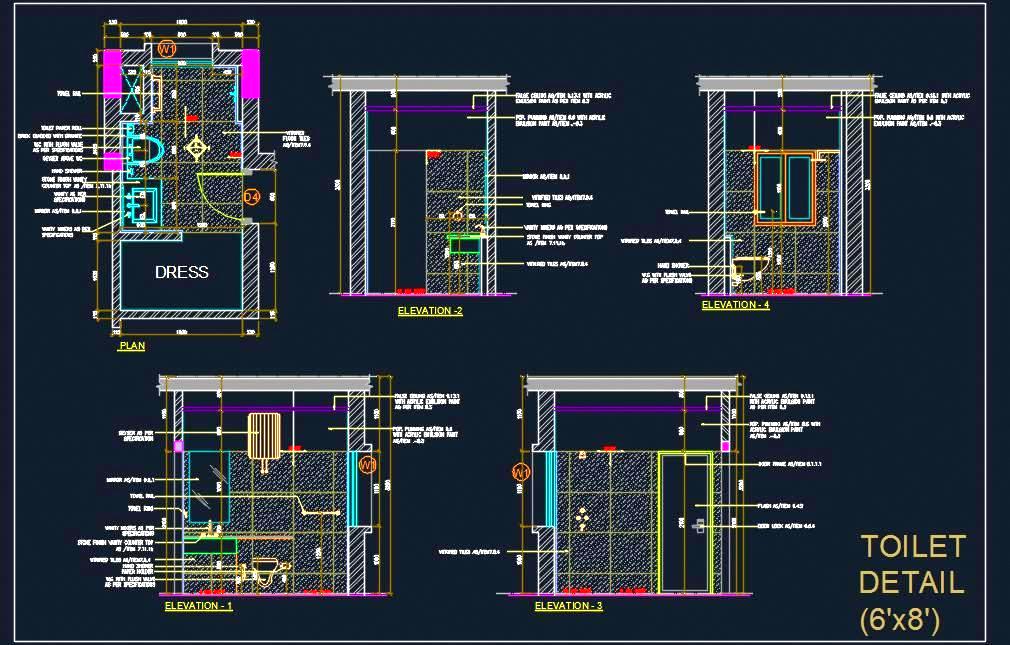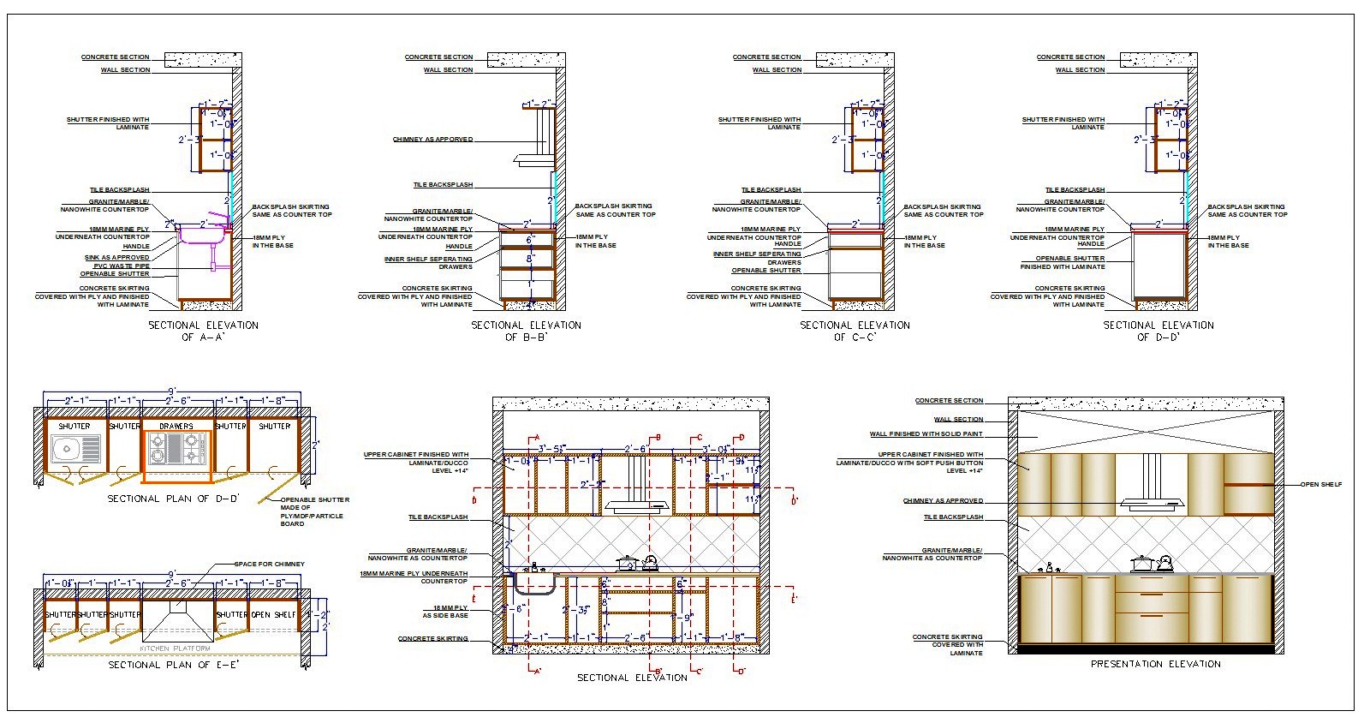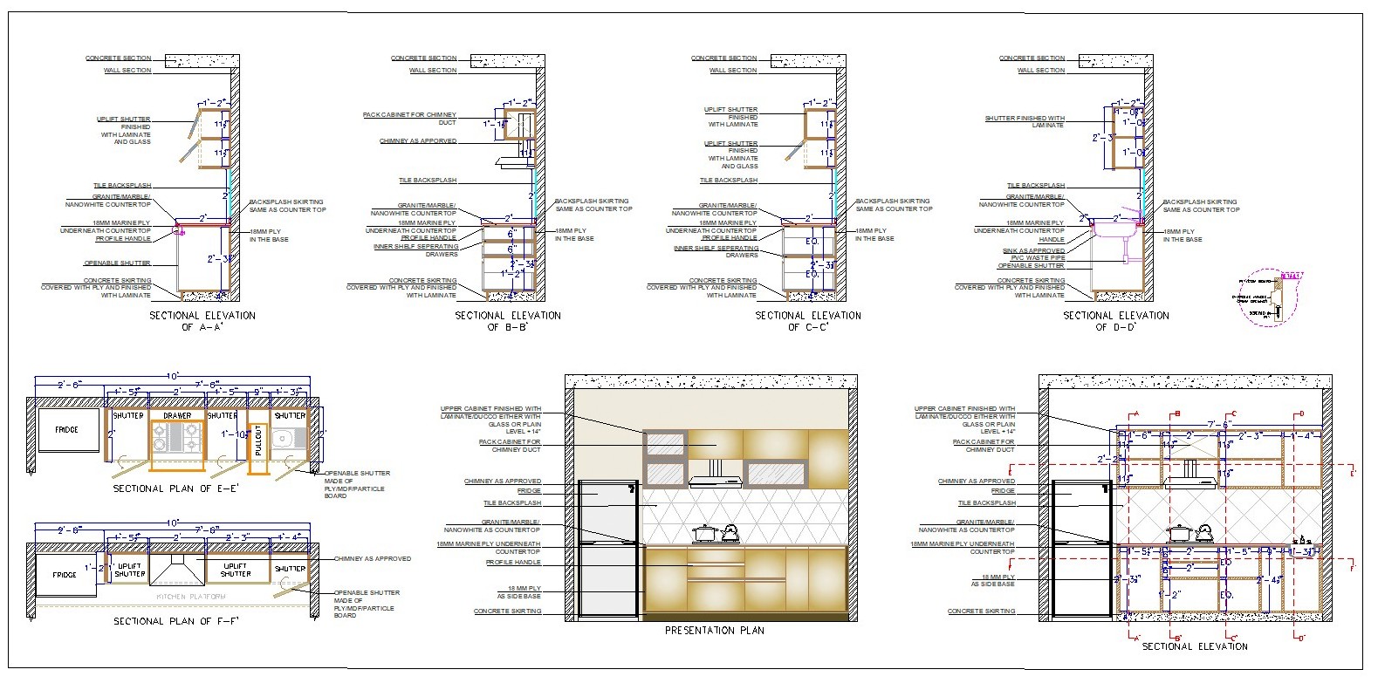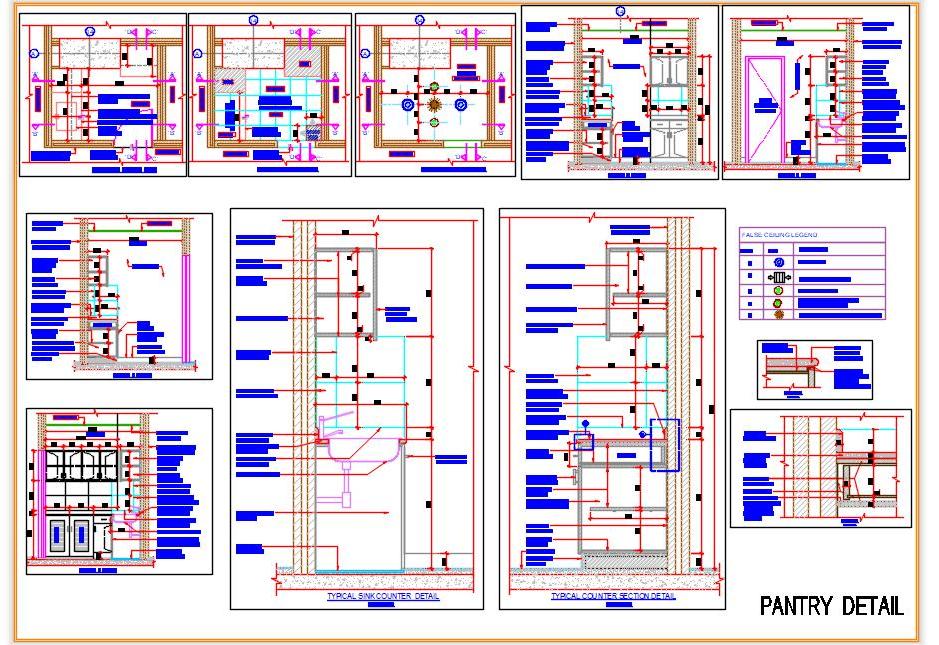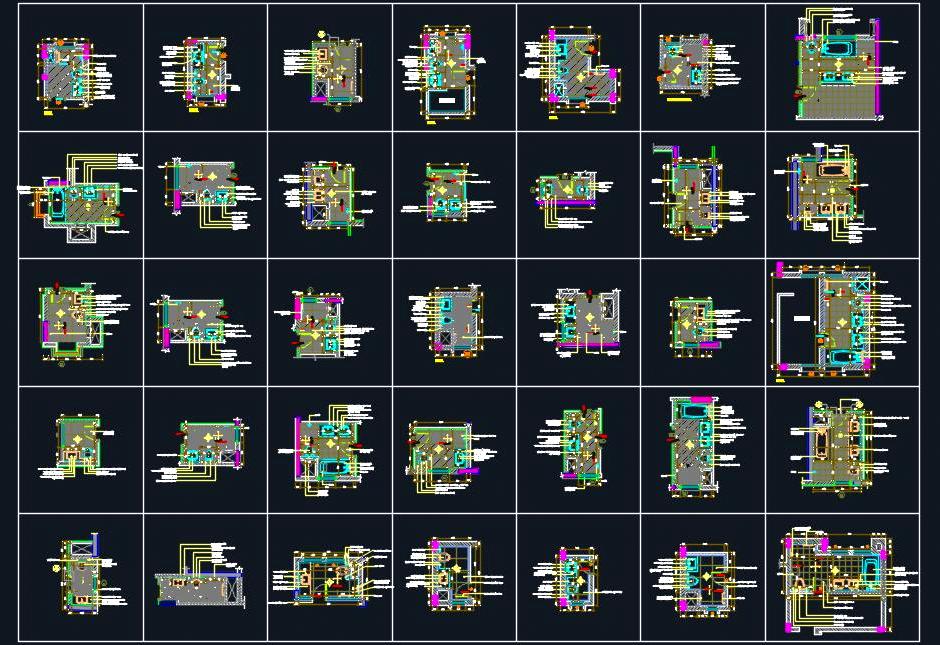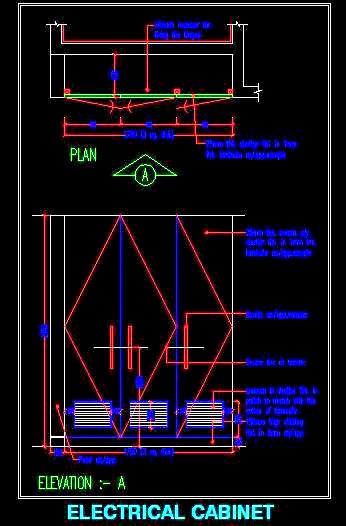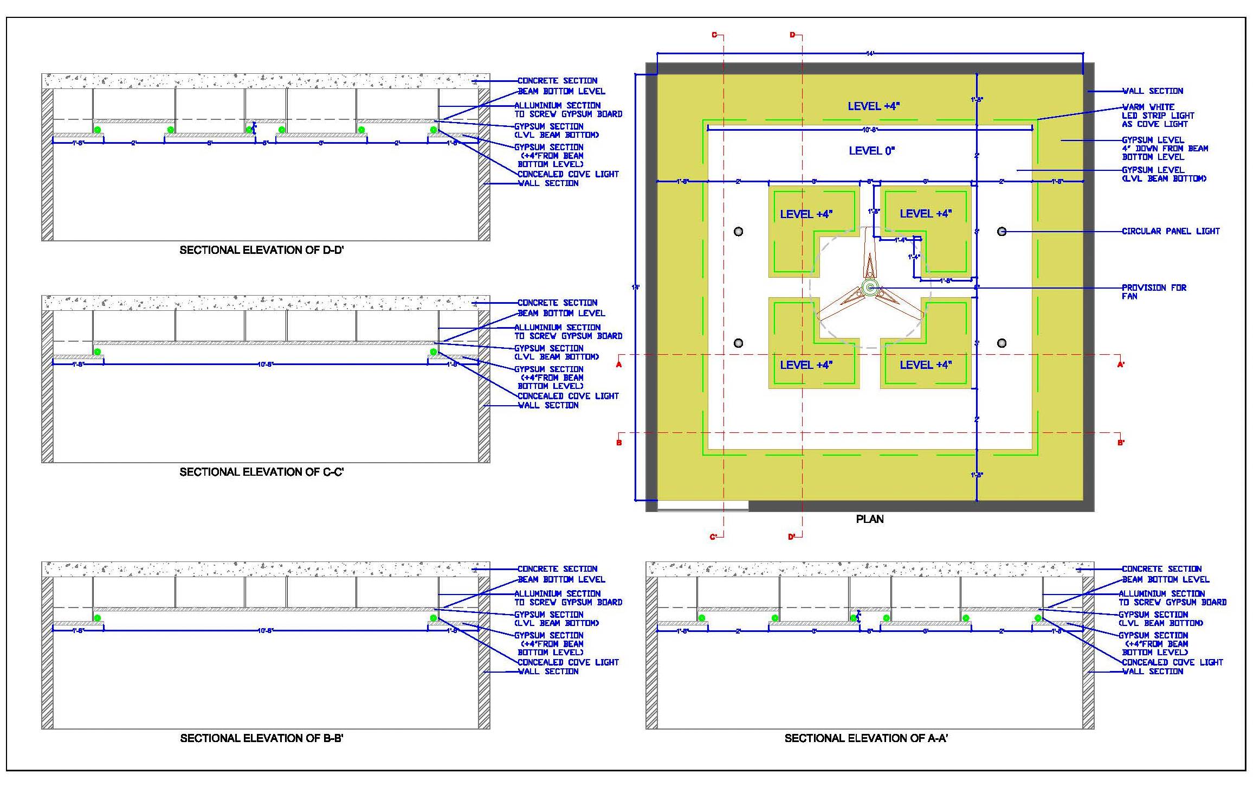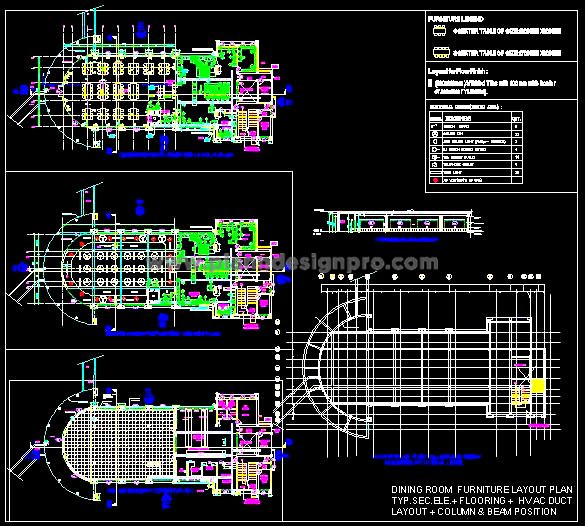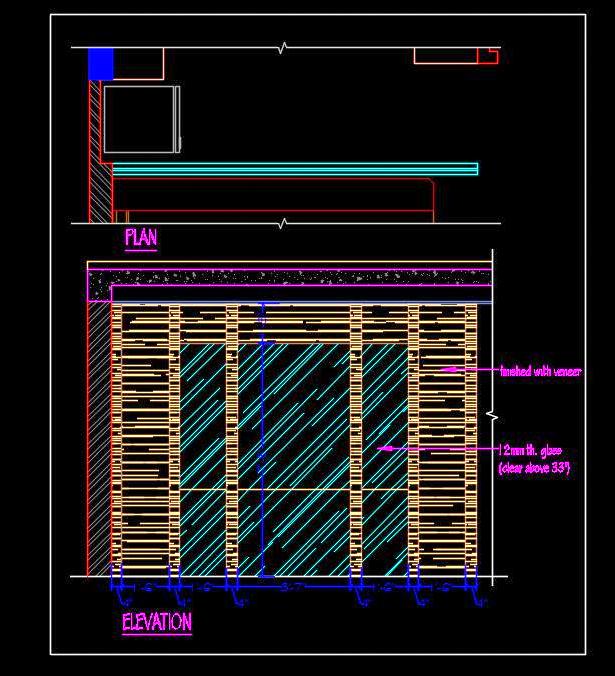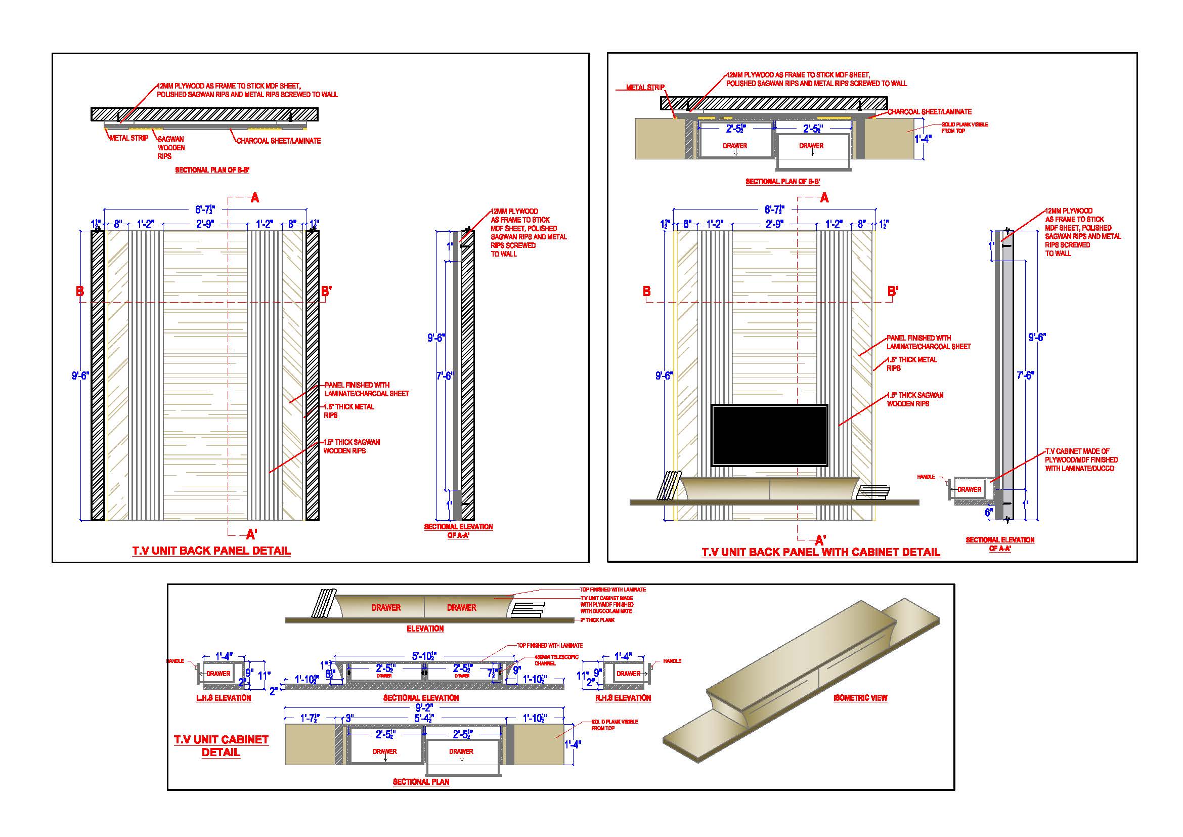'Plan N Design' - All Drawings
Classical Hotel Bathroom CAD- Stone & Glass Fixing Details
This AutoCAD drawing provides a comprehensive design for a h ...
Commercial Gents Toilet DWG- Brick Partitions & Urinal Design
This AutoCAD DWG drawing provides a detailed design of a gen ...
Complete Bathroom CAD Detail- WC, Basin, and Shower Area
This Autocad drawing provides a detailed layout of a toilet ...
Complete Toilet Design AutoCAD (5'-9 x 8') WC, Basin, Shower
This AutoCAD DWG drawing provides a detailed layout for a to ...
DWG Toilet Design- 5'-6 x 8'-6 Plan with WC, Basin & Shower
This AutoCAD drawing features a detailed layout for a toilet ...
Detailed Bathroom CAD Drawing- 10'x6' Toilet Layout and Specs
This AutoCAD drawing provides a detailed layout of a toilet ...
Detailed Toilet Drawing DWG- 7'x8' Layout with WC and Shower
This AutoCAD DWG drawing provides a detailed design for a to ...
Handicap Toilet Detail DWG- Layout & Details
This AutoCAD DWG drawing provides a comprehensive detail of ...
Ladies Restroom CAD Drawing- 12'x5' with WC and Basin Layout
This AutoCAD DWG drawing provides a detailed design for a la ...
Luxury Toilet CAD Drawing with Complete Specifications
This Autocad drawing presents a meticulously designed modern ...
Male & Female Toilets with Full Details- AutoCAD DWG
This AutoCAD DWG drawing provides a comprehensive detail of ...
5'x8' Bathroom DWG- WC, Basin, and Shower Area Layout
This AutoCAD DWG drawing provides a detailed design of a 150 ...
6'x8' Toilet Layout DWG- Detailed Sections and Elevations
This AutoCAD DWG drawing provides a detailed design of a toi ...
8'x6' Toilet Plan DWG- WC, Basin, Shower & Plumbing Details
This AutoCAD DWG drawing provides a detailed design for a to ...
9'x5' Toilet Layout DWG with Elevation and Section Details
This detailed AutoCAD drawing features a toilet layout with ...
AutoCAD Toilet Layout (6'-6x7') with Complete Details
This AutoCAD drawing provides a detailed layout for a toilet ...
Bathroom Accessories and Fittings- Download Free CAD Blocks
Explore these free CAD blocks featuring bathroom accessories ...
Bathroom Dresser Room Fusion CAD Design
Explore this detailed AutoCAD drawing featuring a bathroom c ...
Bathroom Plan (9'-6x9') Toilet with Complete Details
This AutoCAD DWG drawing provides a detailed design for a to ...
Bathroom Plan 6'x8' Toilet Design with Complete Details
This AutoCAD drawing provides a detailed design for a toilet ...
Pantry Design and Detail AutoCAD File
Download this detailed AutoCAD drawing of a kitchen counter ...
Pantry Detail Design Cad Working Drawing
Download this detailed AutoCAD drawing of a kitchen counter ...
Pantry Layout DWG- Counter, Storage Solutions, & Wall Elevations
This AutoCAD DWG drawing provides a comprehensive design for ...
35 Bathroom Layout Options CAD- Various Sizes and Designs
This AutoCAD DWG drawing provides 35 different toilet layout ...

Join Our Newsletter!
Enter Your Email to Receive Our Latest newsletter.

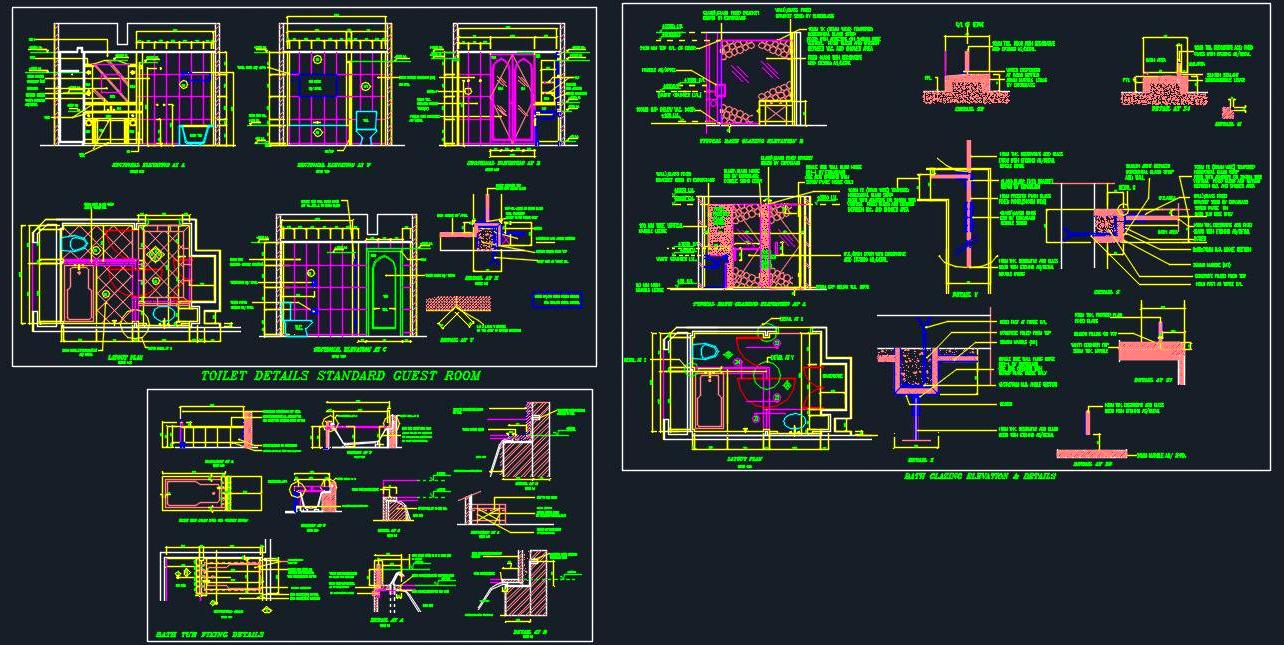
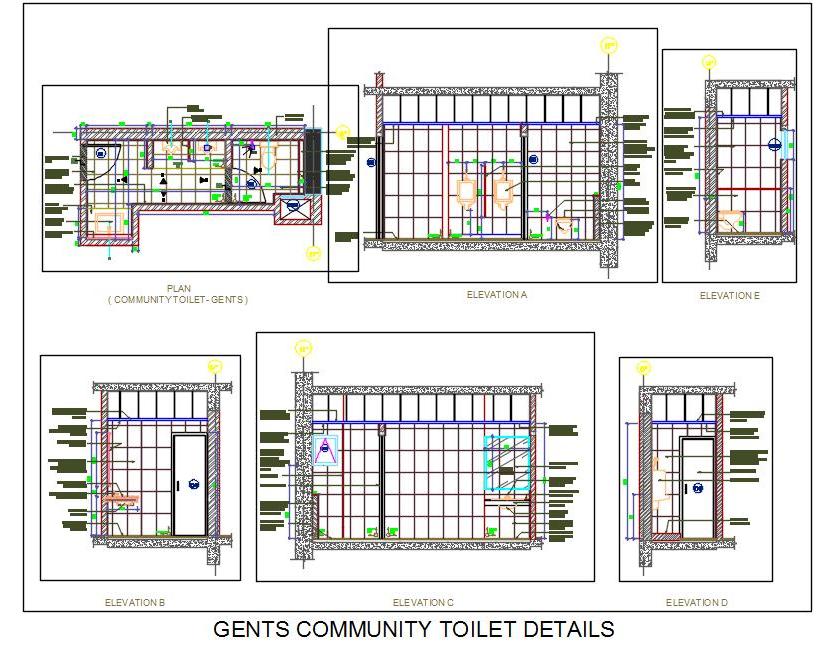
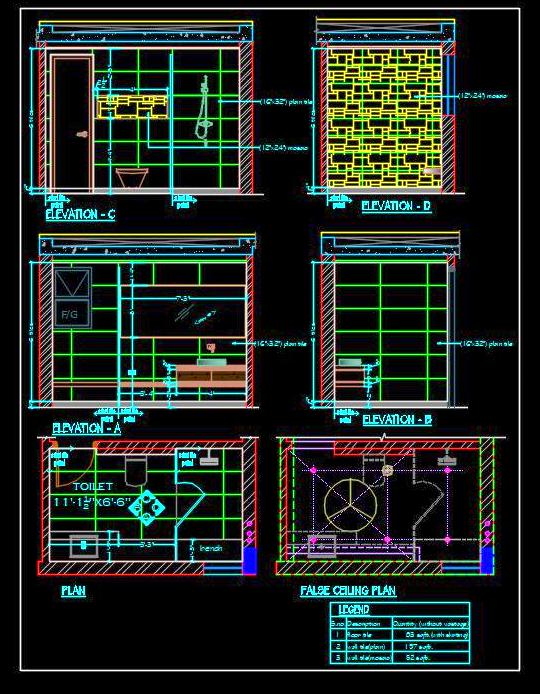
 WC, Basin, Shower.jpg)
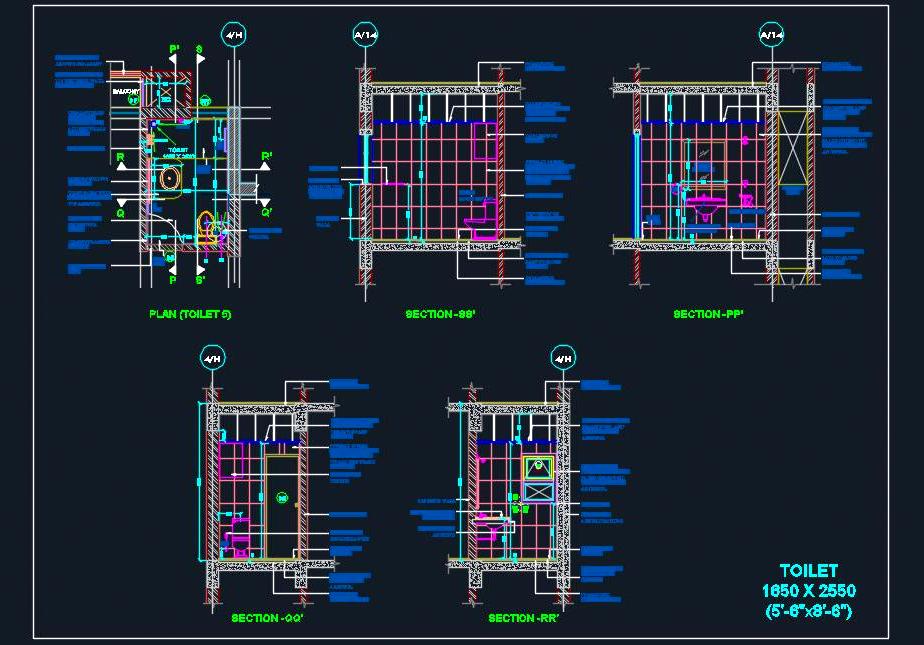
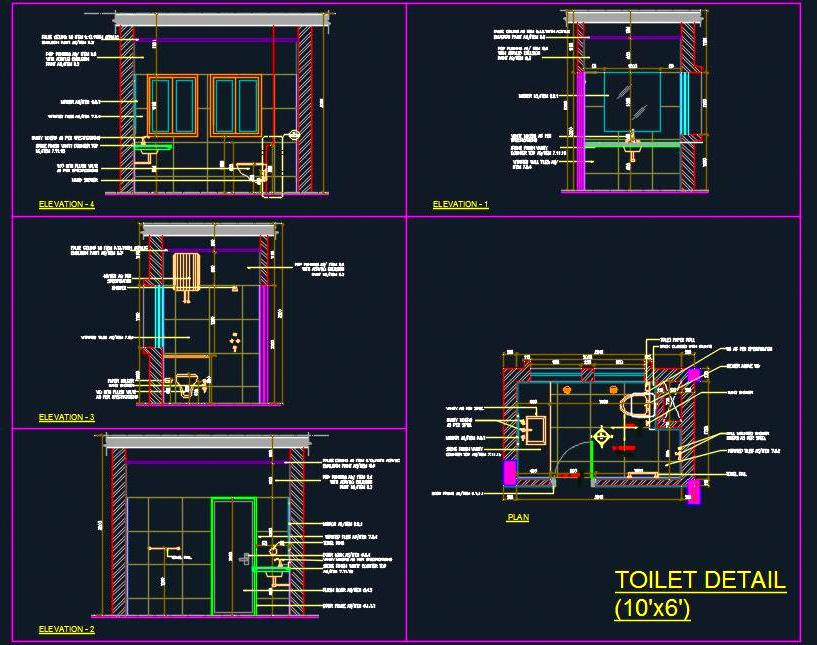
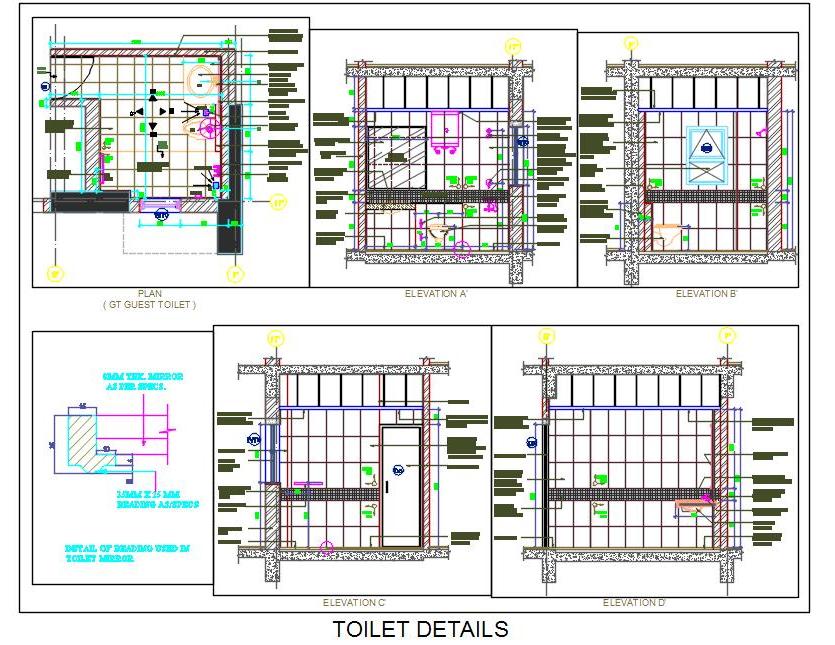
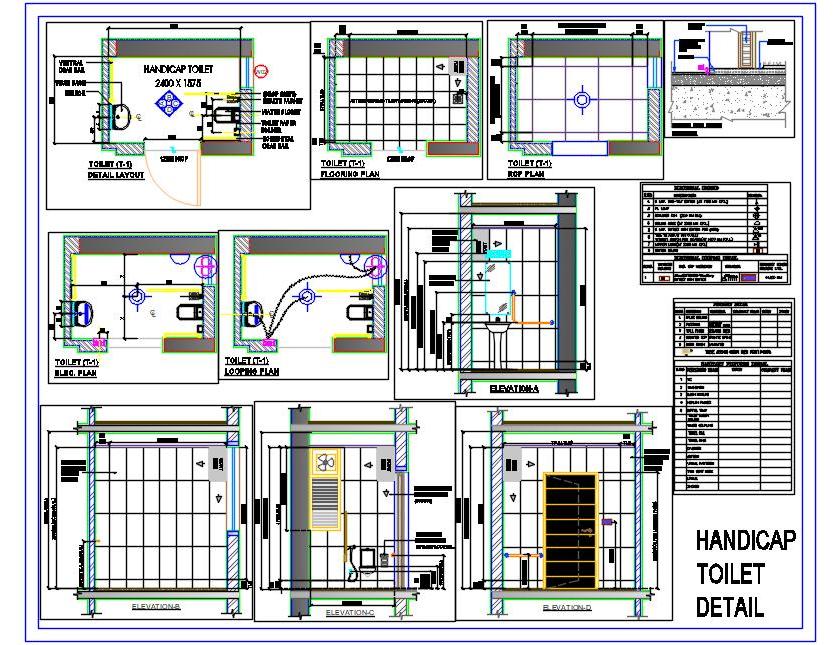
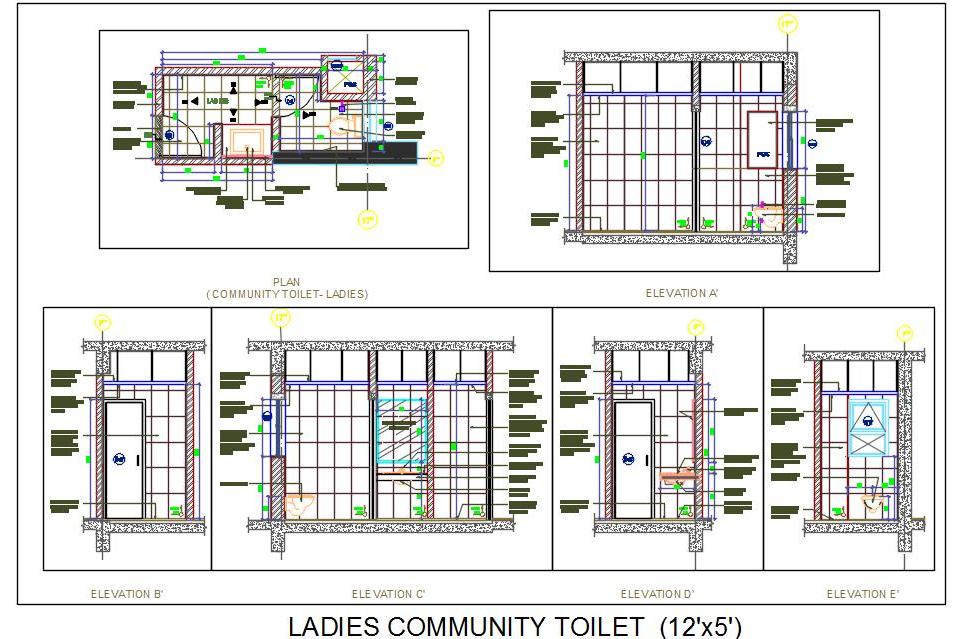
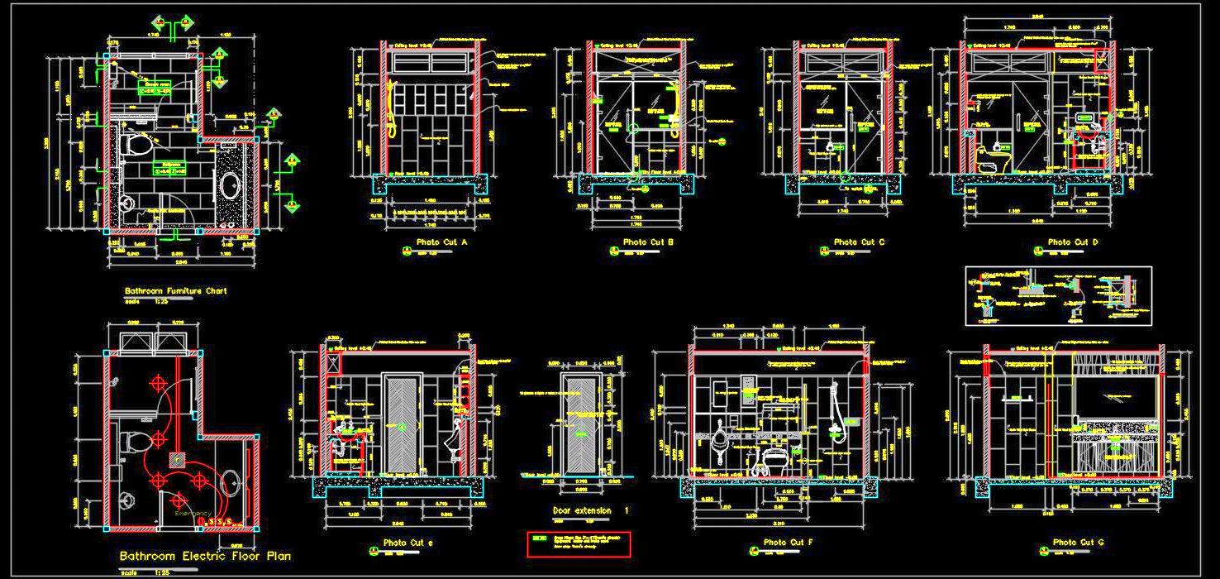
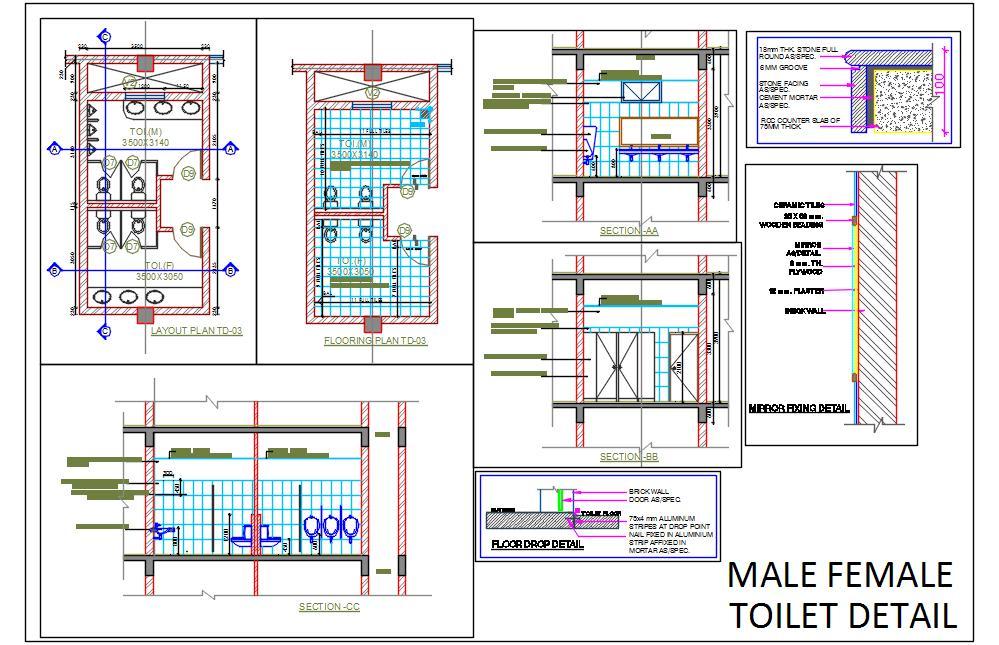
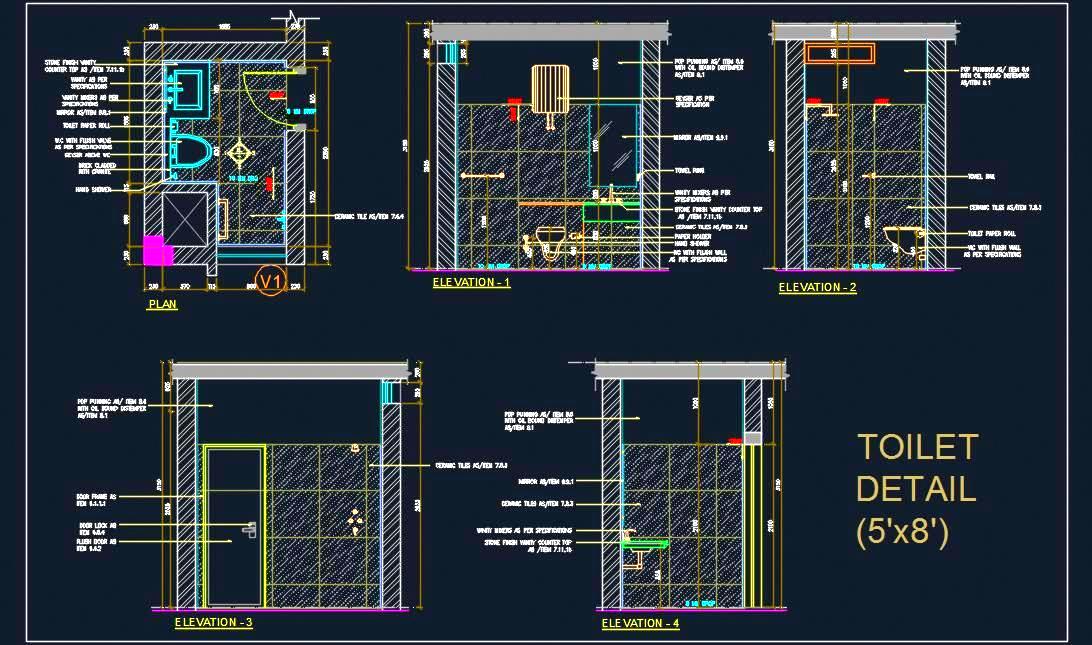
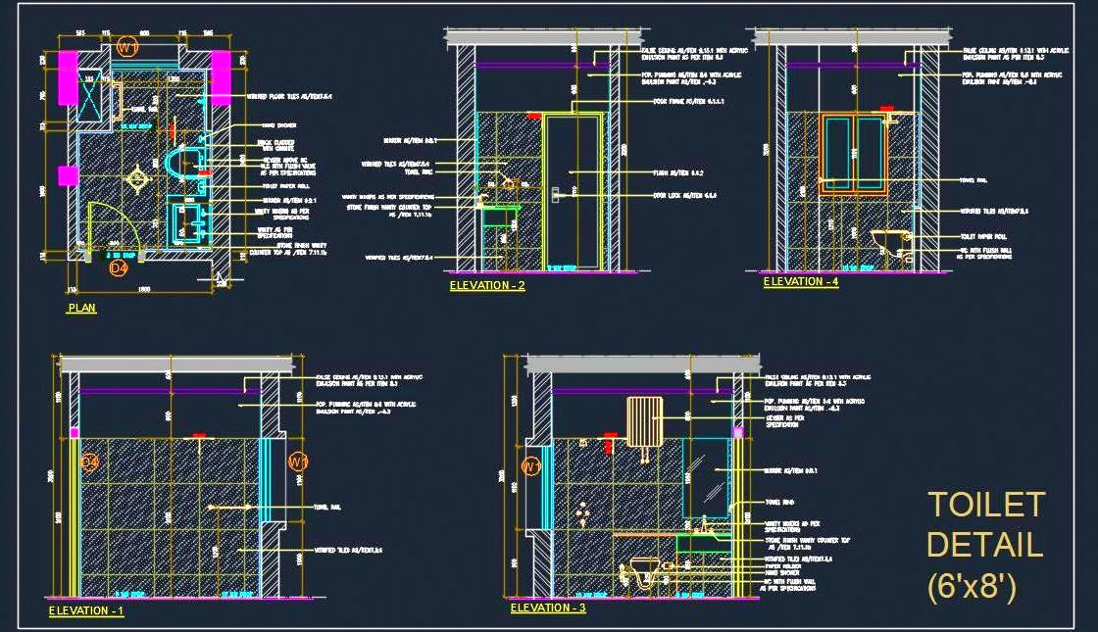
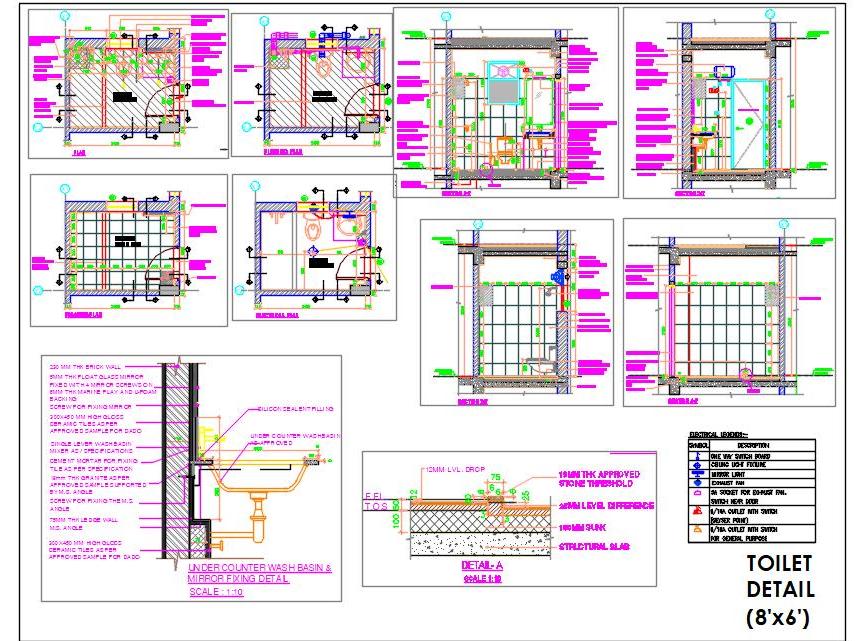
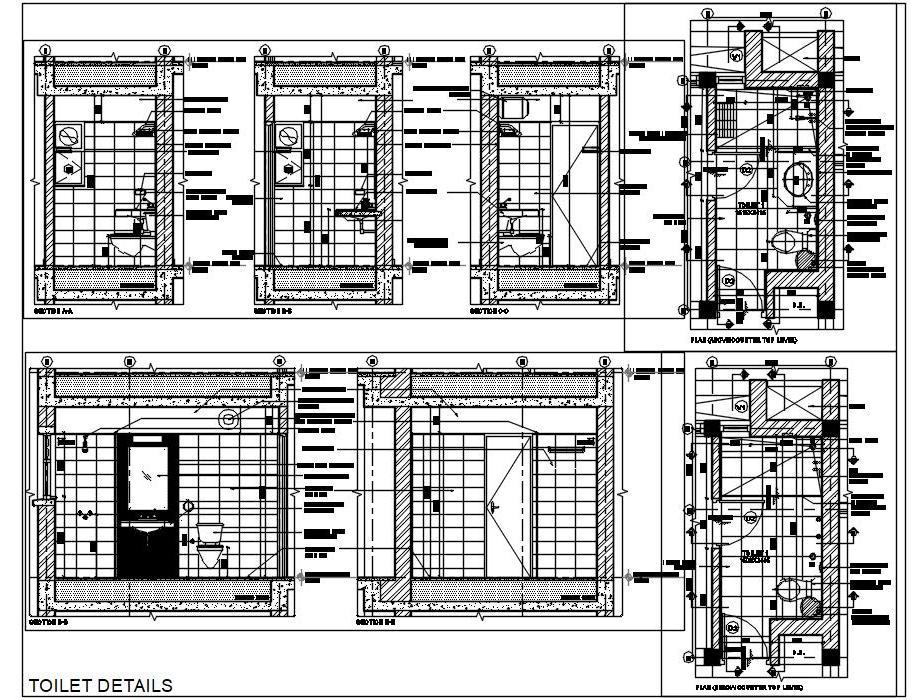
 with Complete Details.jpg)
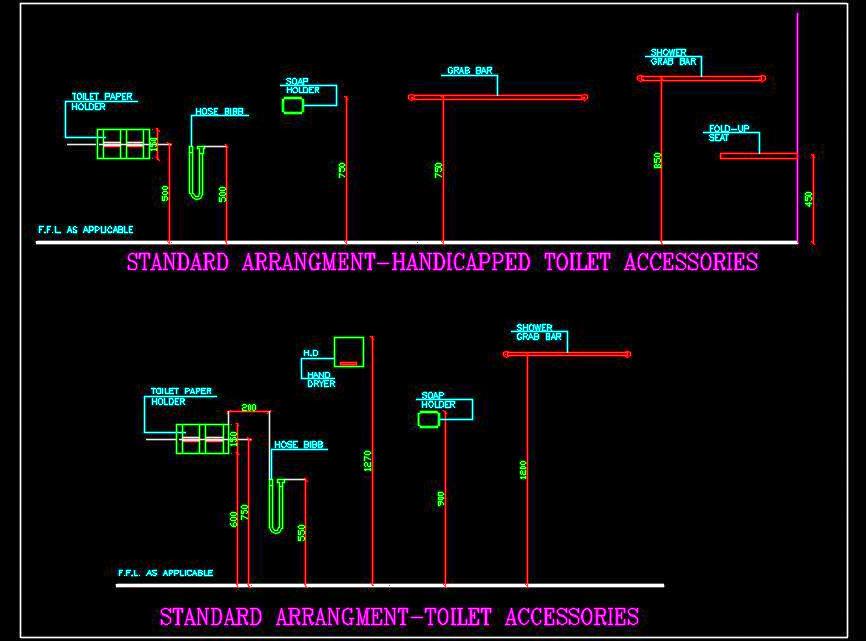
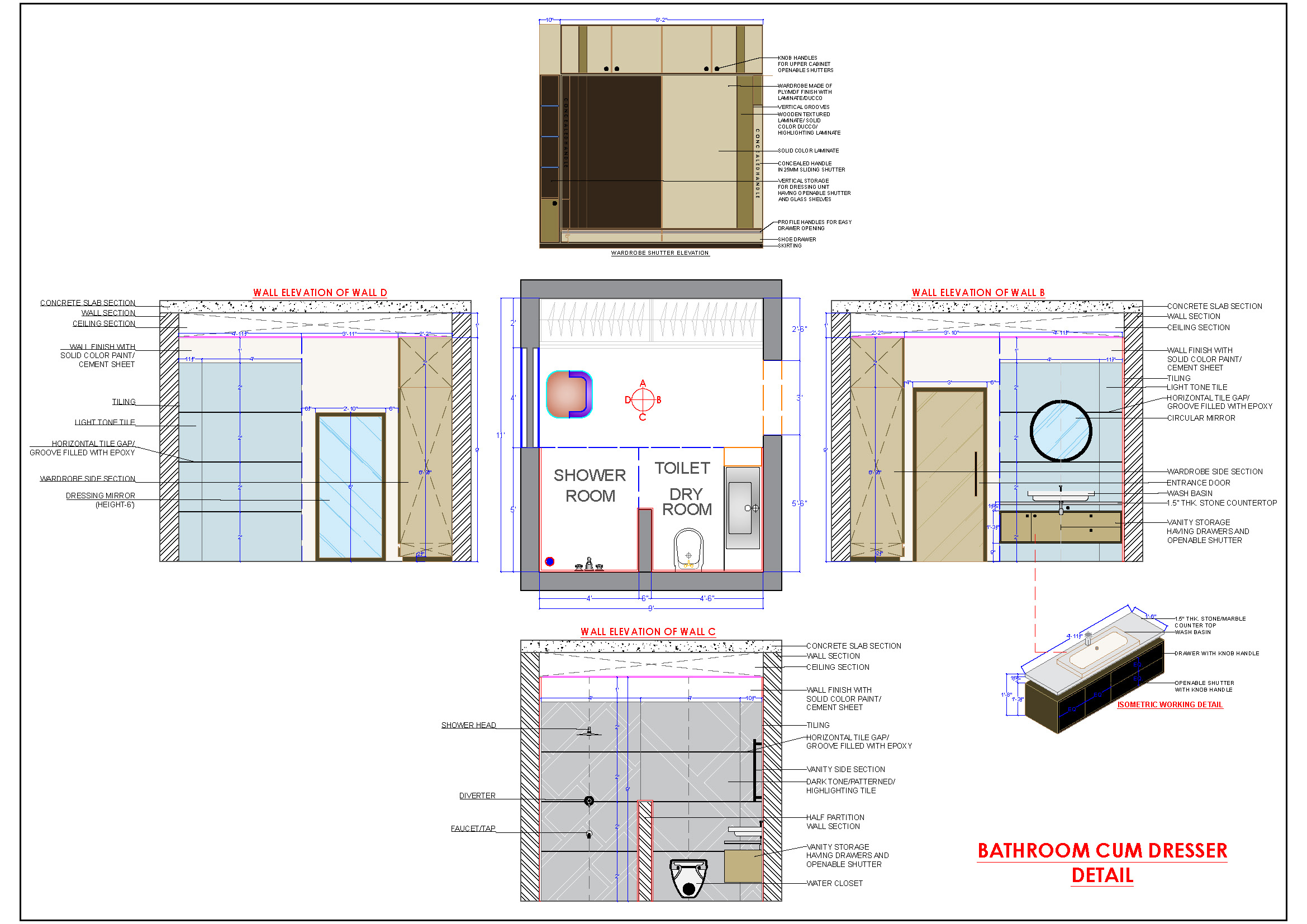
 Toilet with Complete Details.jpg)
