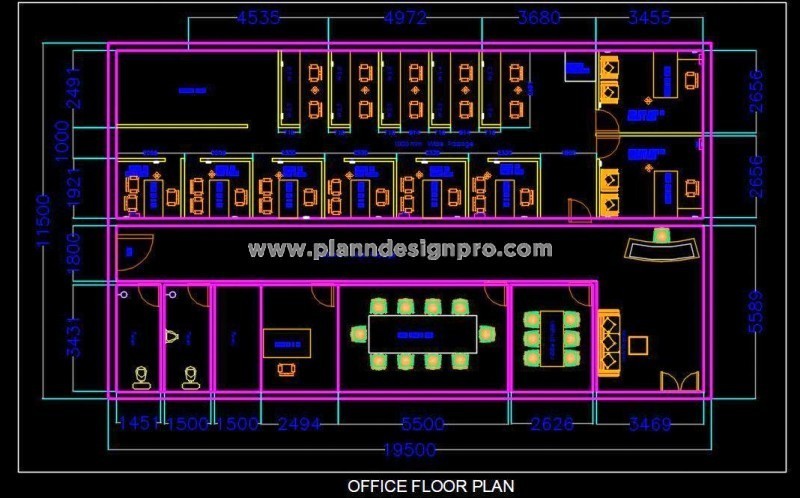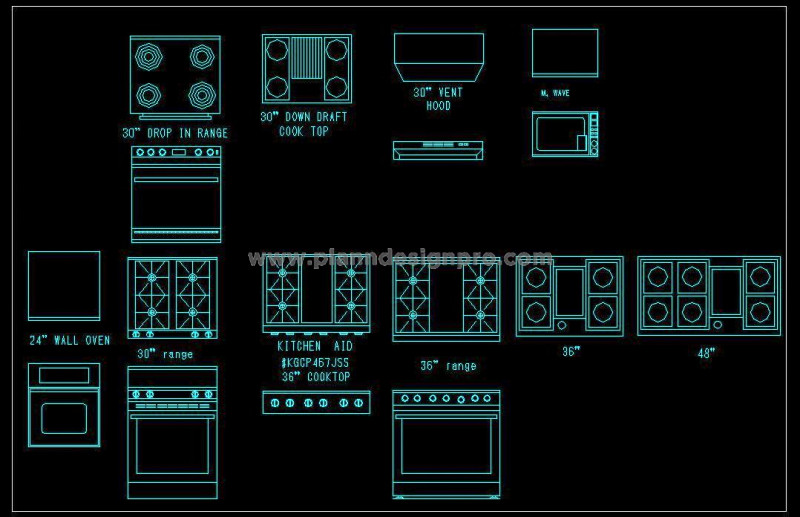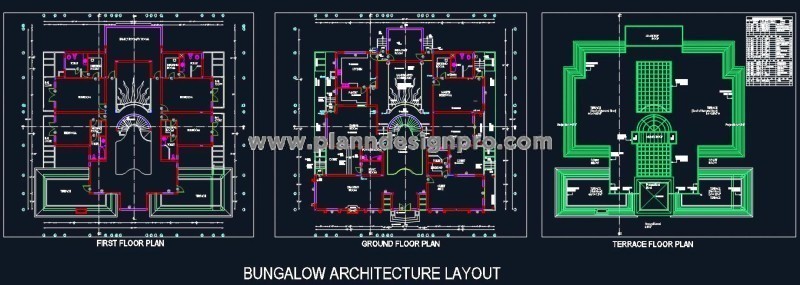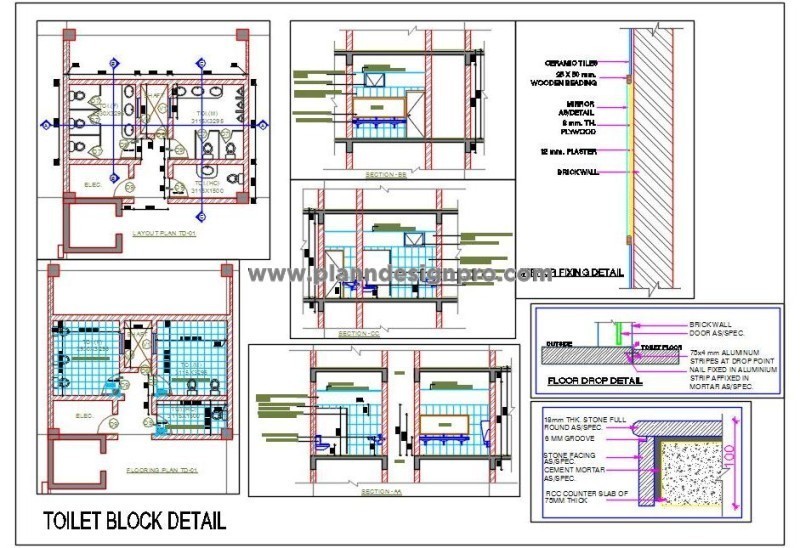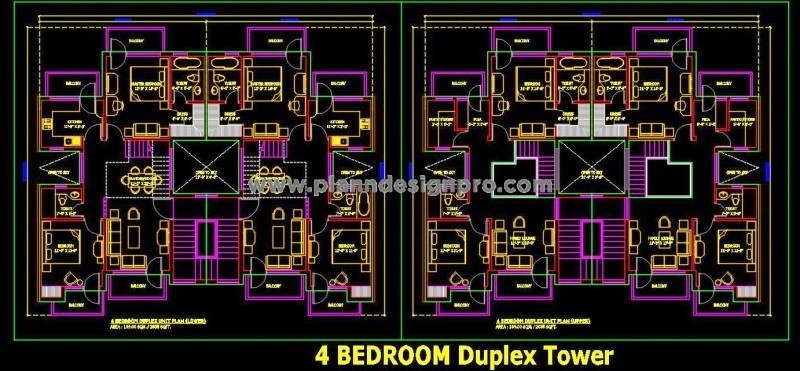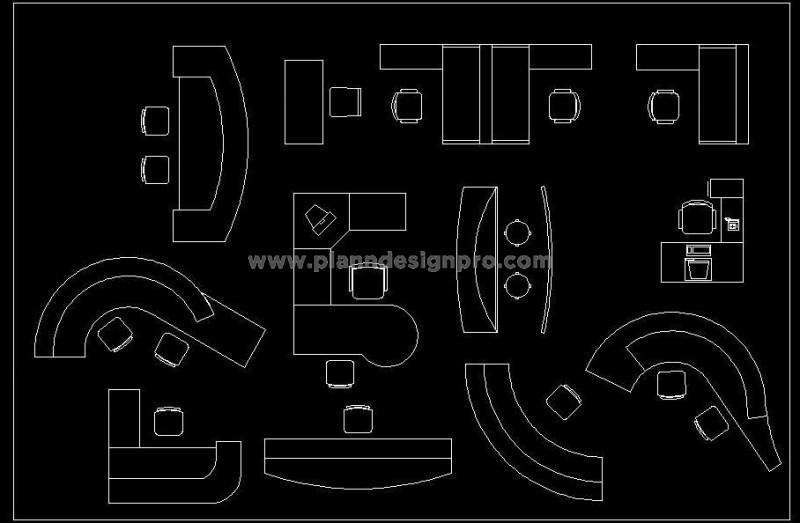Religious Spaces - Cad Drawing Store
Designing temples and shrines requires precision, and we’re here to make that process easier with our expertly crafted AutoCAD drawings and DWG files. Our library features finely detailed, professionally drawn CAD resources compatible with both 2D and 3D formats, so you can focus on creativity without worrying about missing construction details. This section includes a wide range of temple CAD blocks and details such as temple floor plans, temple front façade designs, Hindu temple elevations, Hindu god CAD details, mandir bell drawings, mandir arch AutoCAD files, mandir door CAD blocks, temple top designs, pooja mandir CAD drawings, and mandir for home DWG details. Whether you’re creating traditional or modern temple designs, these CAD details provide the essential architectural elements you need to bring your vision to life. Expand your project library, improve accuracy, and save time with our temple and shrine CAD resources.
Pooja Room Cad Detail with Detailed Storage Design
Explore this detailed AutoCAD drawing of a Pooja room measur ...
Pooja Room Design Mandir CAD Drawing
This AutoCAD DWG drawing presents a beautiful and functional ...
Beautiful Home Mandir Design in AutoCAD with Full Details
Download this detailed AutoCAD drawing of a home temple/mand ...
Complete Pooja Room CAD Drawing for Residential Projects
Download this detailed AutoCAD drawing of a Pooja room measu ...
Modern Pooja Mandir Interior CAD Drawing
This modern pooja mandir AutoCAD drawing (7’x8’) is designed ...
OM Design MDF Jaali Temple Elevation CAD File
Download this detailed AutoCAD DWG block featuring a temple ...
Pooja Mandir CAD Detail MDF CNC Back Panel
Discover this detailed AutoCAD drawing of a Pooja room, meas ...









