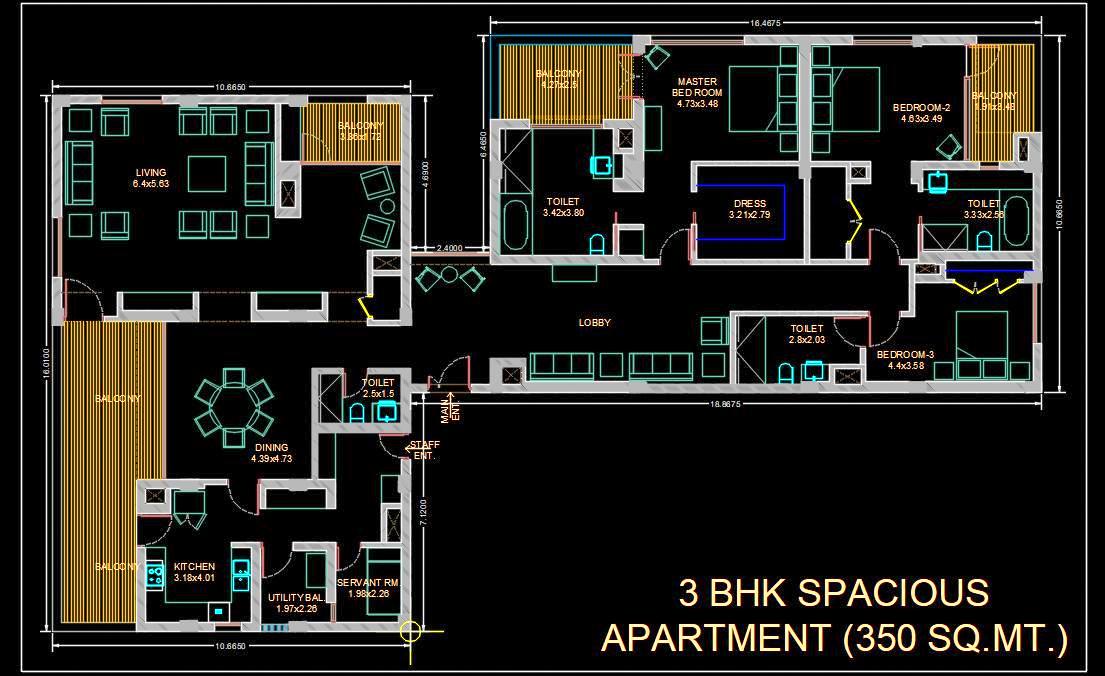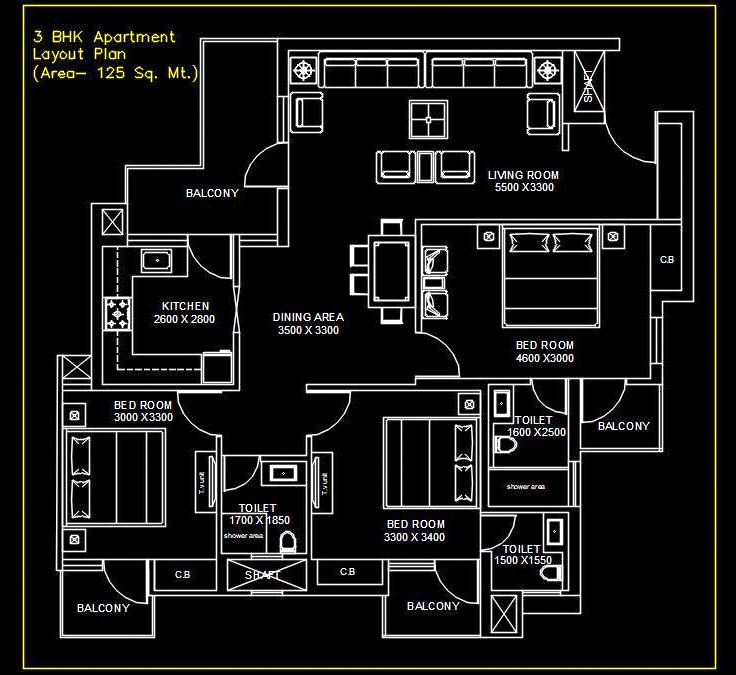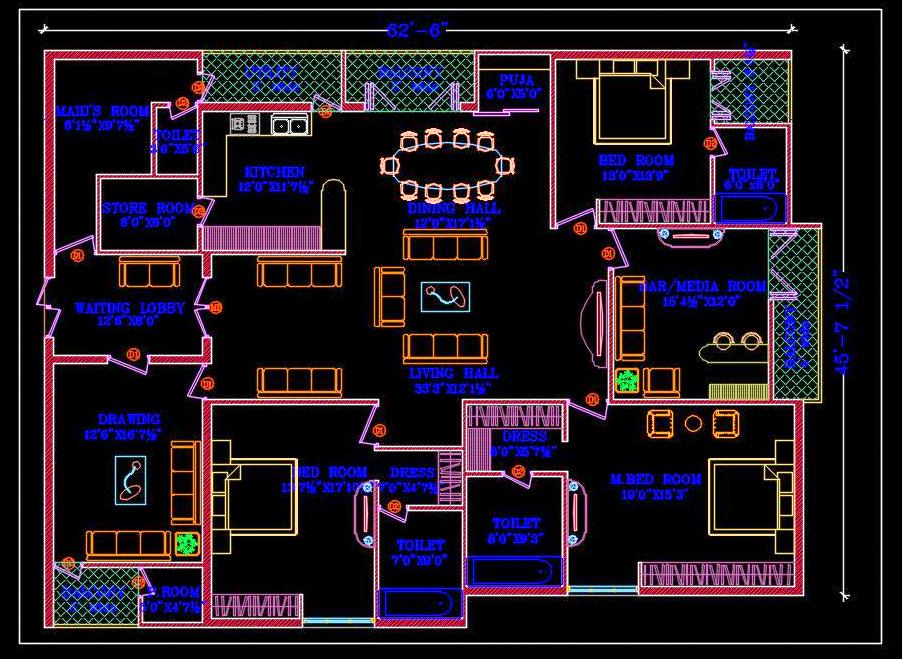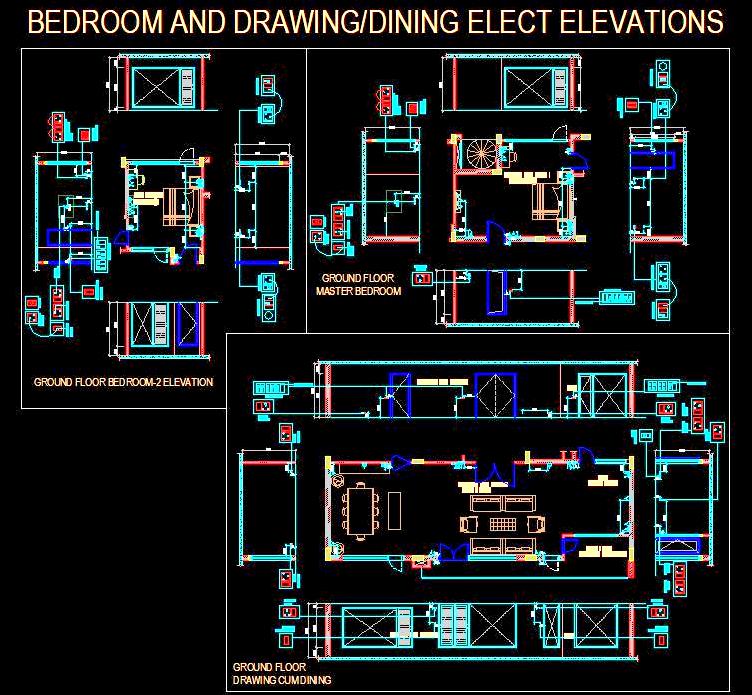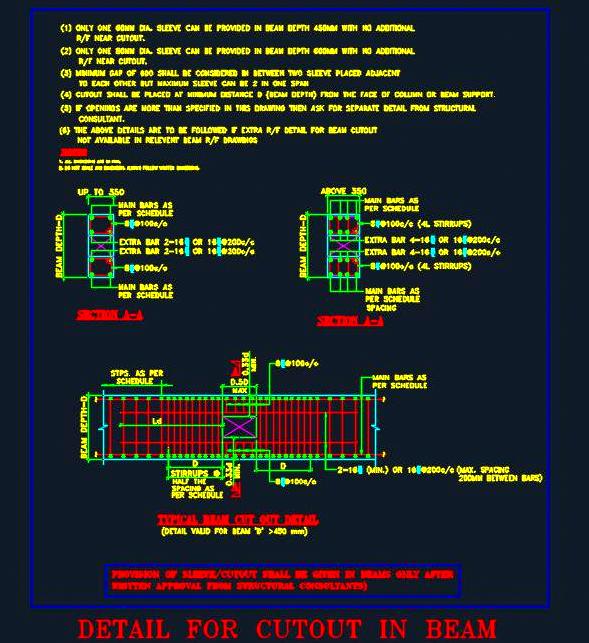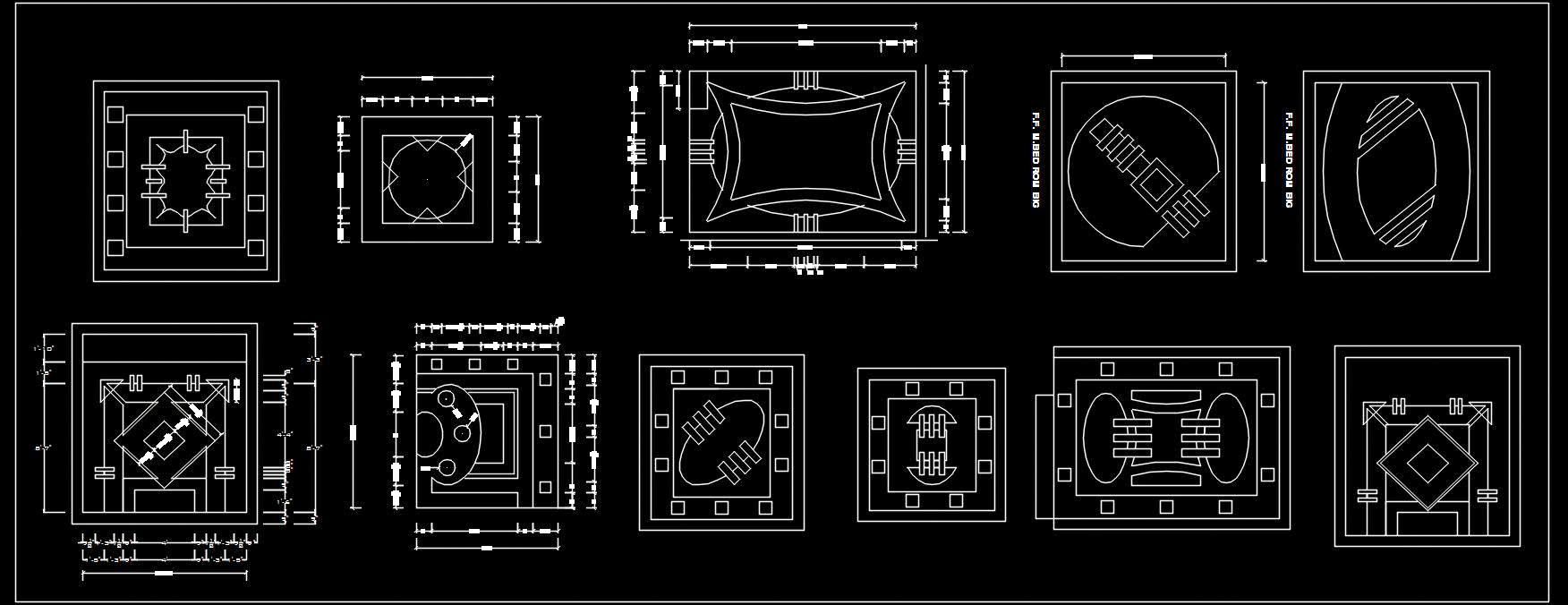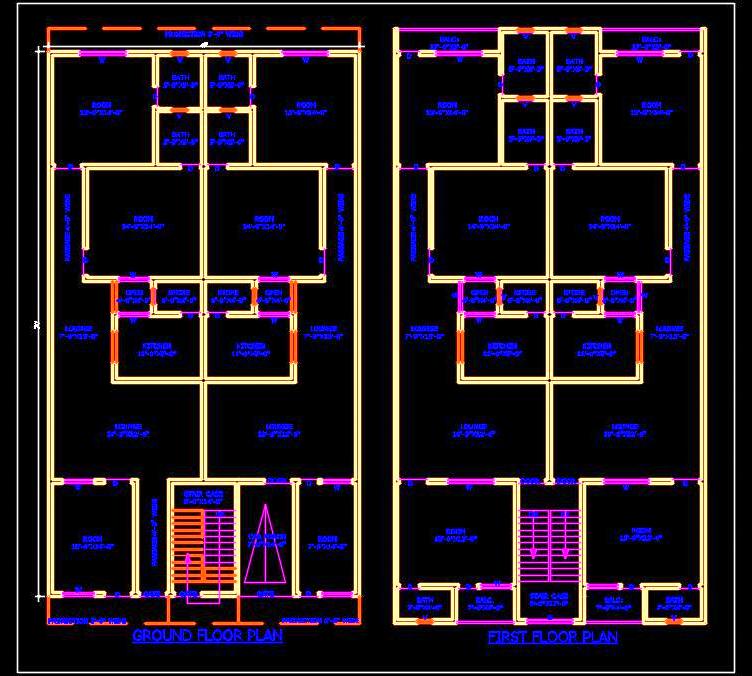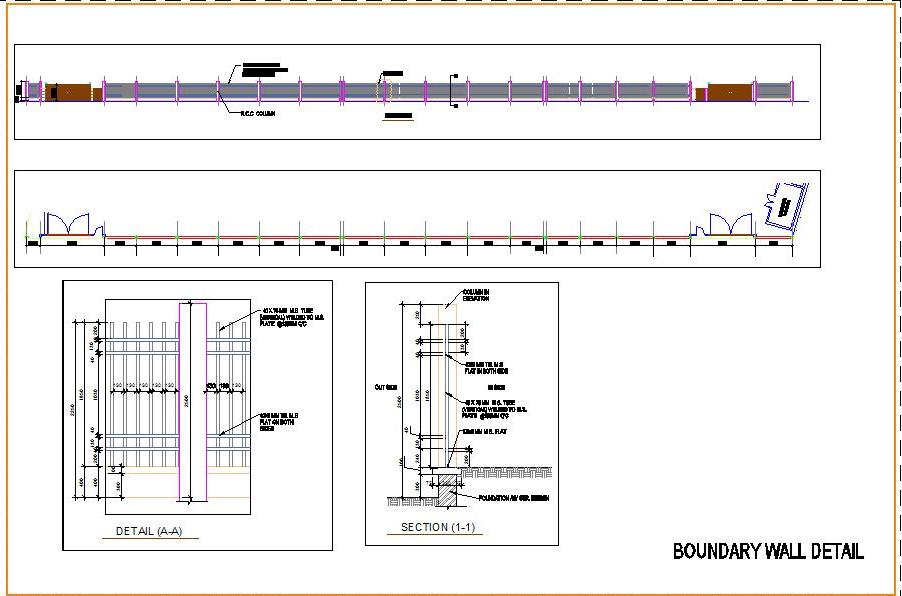'Plan N Design' - All Drawings
Spacious 3 BHK Duplex Apartment CAD Layout with Balconies
This AutoCAD DWG file offers a detailed layout of a well-pla ...
Low-Rise Independent Floor Apartment CAD- Layout and Architectural Details
This AutoCAD DWG file offers a detailed architectural design ...
Luxurious 3BHK CAD Plan Layout, Electrical & Plumbing
This AutoCAD DWG file showcases a luxurious 3BHK independent ...
Luxurious 4 BHK CAD Plan- Layout, Furniture, and Inlay Design
This AutoCAD drawing features a luxurious 4 BHK independent ...
Residential Duplex Layout CAD- 2 Car Parking and Living Areas
This AutoCAD DWG file features a detailed layout of a duplex ...
Builder Apartment Design for Multi-Family- Free DWG File
This free AutoCAD drawing presents a builder apartment desig ...
Builder Apartment Free CAD Design- 4 Units of 2BHK Layouts
This free AutoCAD drawing features a builder apartment desig ...
Builder Floor CAD Design- 5 Apartments with Furniture Layout
This AutoCAD drawing details a builder apartment floor layou ...
Low-Rise 2 BHK Apartment CAD Design with Basement Parking
This AutoCAD DWG file offers a detailed architectural design ...
3BHK Apartment Floor Plan- RCP, Electrical & HVAC Layouts
This AutoCAD DWG drawing features a luxurious and spacious 3 ...
5 BHK Residential Floor Plan DWG for Architects
This AutoCAD drawing showcases a meticulously designed 5 BHK ...
Spacious 2 BHK Apartment Autocad Drawing - Floor Plan & Layout
Download this Autocad DWG drawing of a spacious 2 BHK apartm ...
Spacious 3-Bedroom Apartment Design in 75'x60' AutoCAD DWG
This Autocad drawing showcases the layout of an independent ...
Studio Apartment CAD Design- 1 BHK Layout with Furniture Plan
This Autocad drawing features a comprehensive design for a s ...
3 BHK Apartment Layout in 1100 sq. ft. - Autocad Drawing
Discover the detailed Autocad drawing of a spacious 3 BHK ap ...
3 BHK Apartment Space Planning - Free Autocad Layout
Download this free Autocad drawing of a 3 BHK apartment, fea ...
3 BHK House Plan in 1200 Sq.Ft. - Autocad DWG Download
Download the detailed Autocad house plan of a 3 BHK apartmen ...
3BHK Apartment Interior Details- AutoCAD Drawing
Explore this detailed AutoCAD drawing of a 3BHK Apartment fe ...
4 BHK Apartment Plan in Autocad DWG - Spacious and Detailed
Download the detailed Autocad DWG drawing of a spacious 4 BH ...
4-Bedroom Duplex Apartment CAD Drawing
Explore this detailed AutoCAD drawing of a 4-bedroom duplex ...
5-Bedroom Duplex Apartment Block (70'x50')- AutoCAD Drawing
Download this detailed AutoCAD drawing of a five-bedroom dup ...
L-Shaped 3 BHK Apartment Layout - AutoCAD Drawing
Download the Autocad drawing of a spacious 3 BHK apartment, ...
Modern 3 BHK Apartment Plan in AutoCAD DWG Format
Download the Autocad DWG drawing of a spacious 3 BHK apartme ...
Modern 3 Bedroom Apartment Design - AutoCAD Floor Plan
Explore this detailed AutoCAD drawing of a 3 BHK apartment d ...

Join Our Newsletter!
Enter Your Email to Receive Our Latest newsletter.



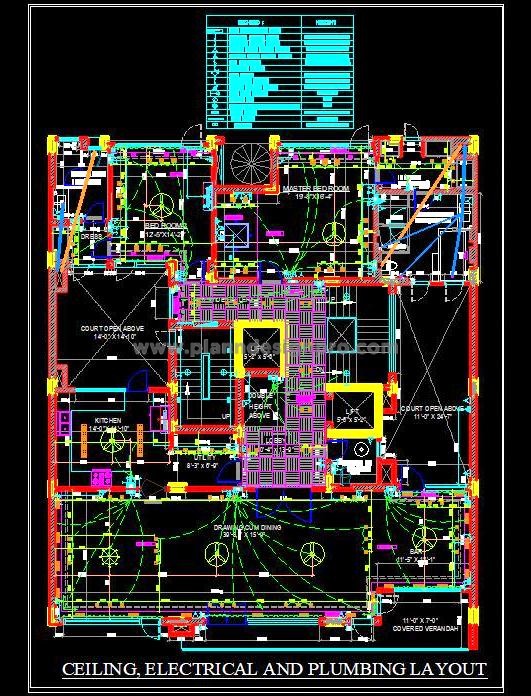
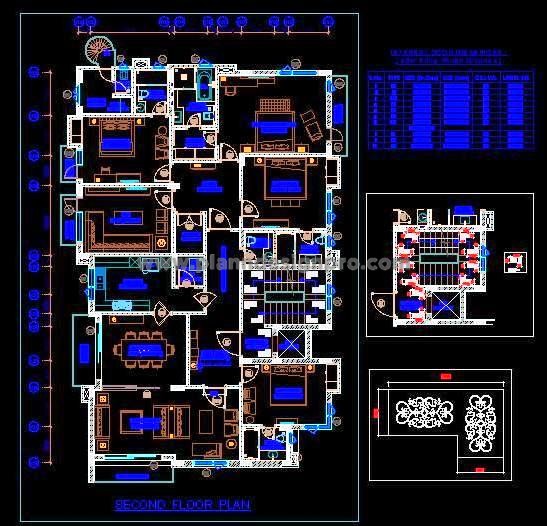
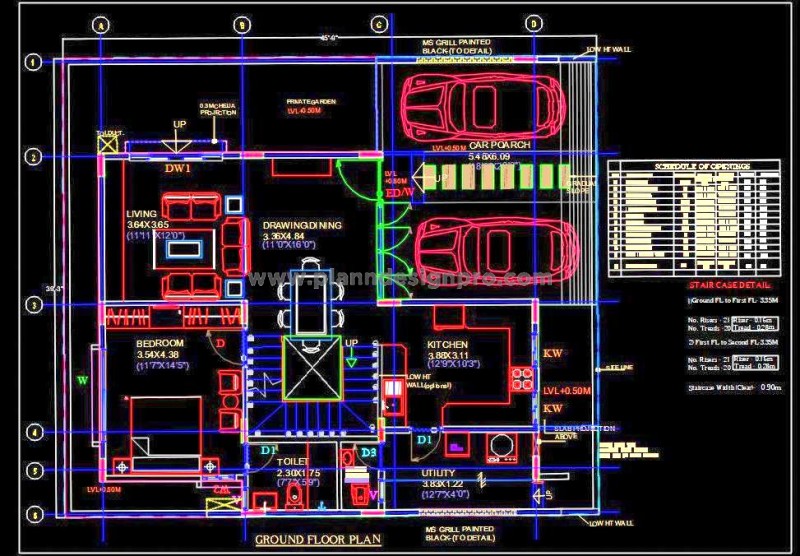
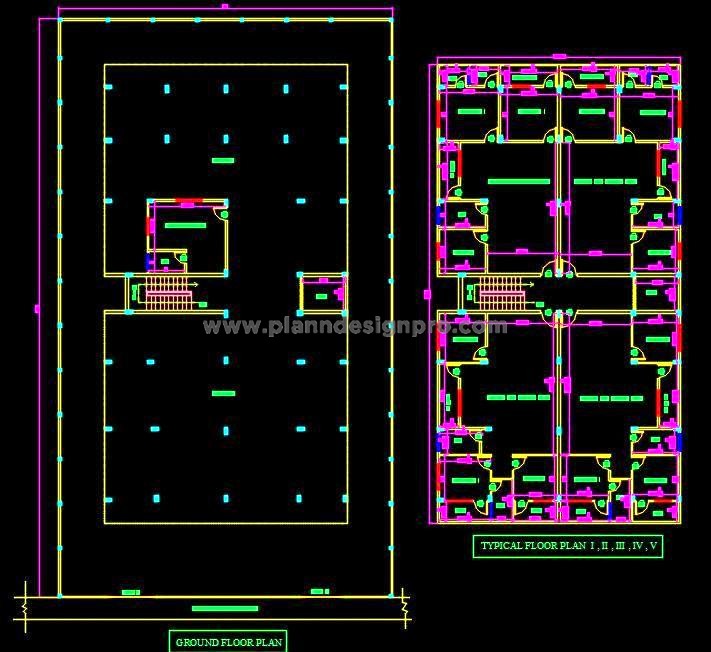
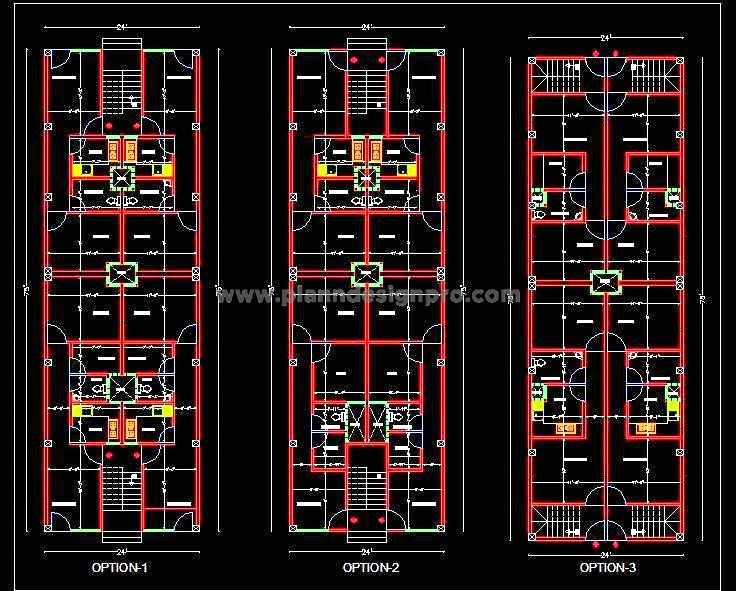
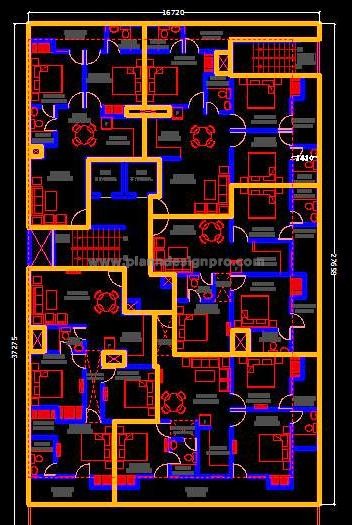
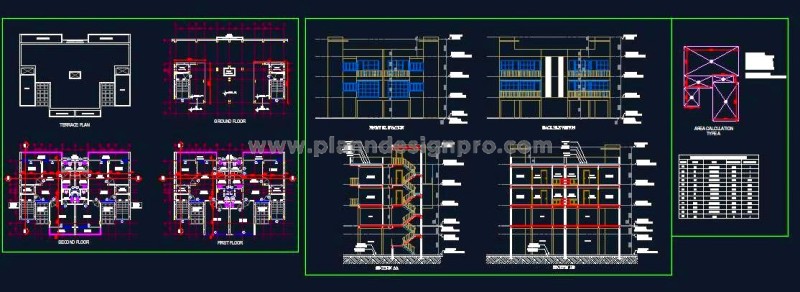
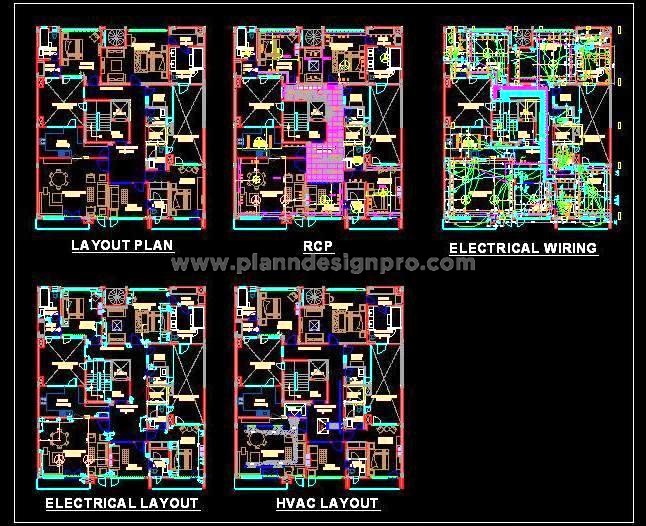
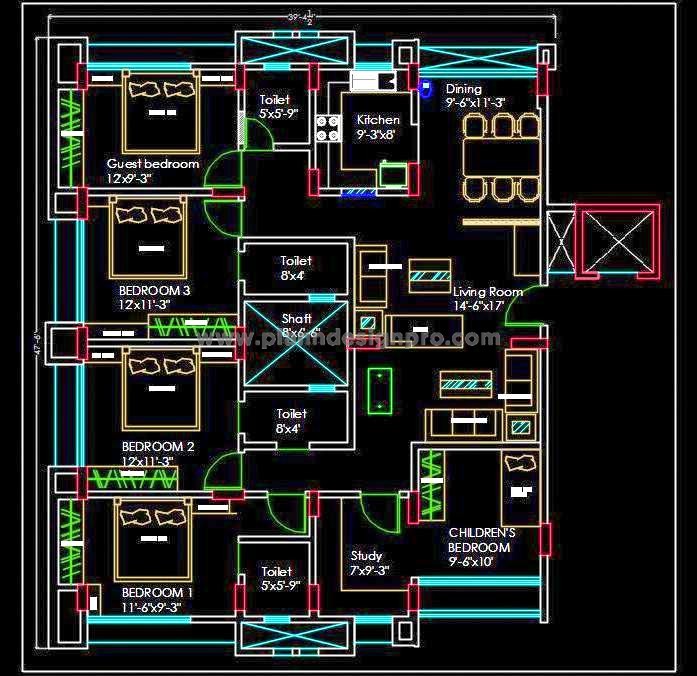
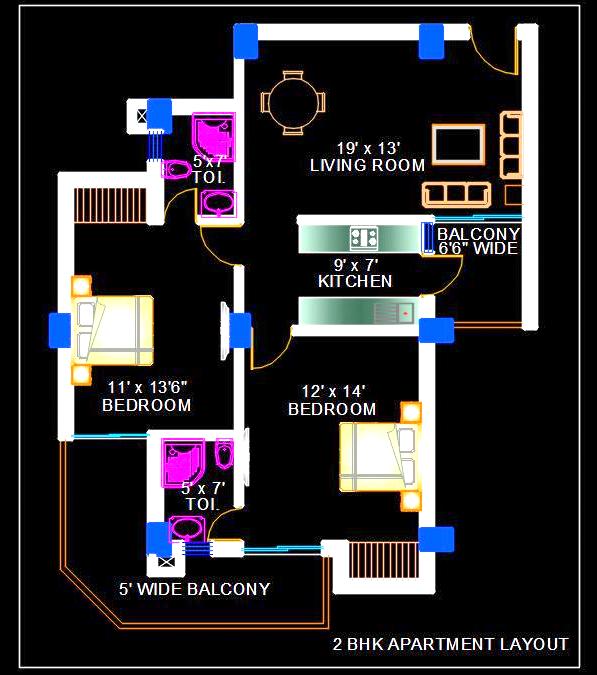
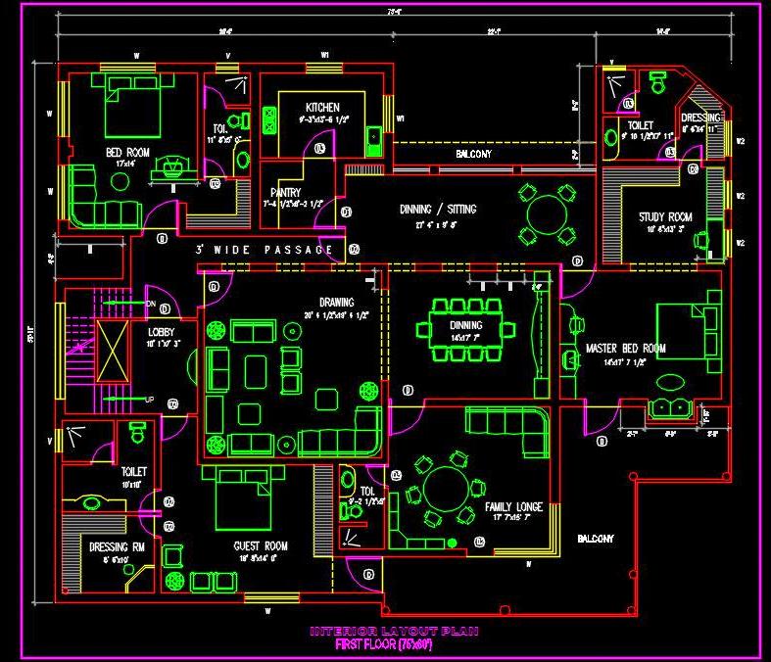
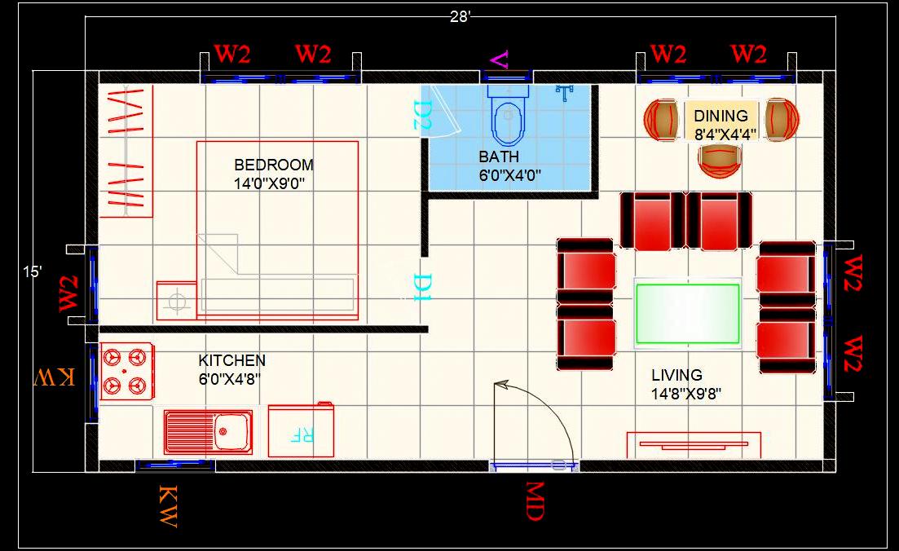
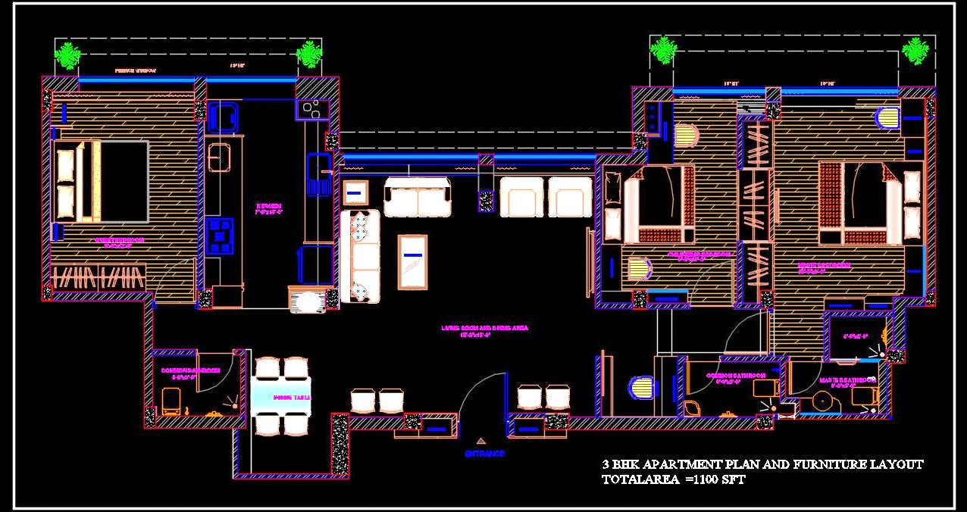
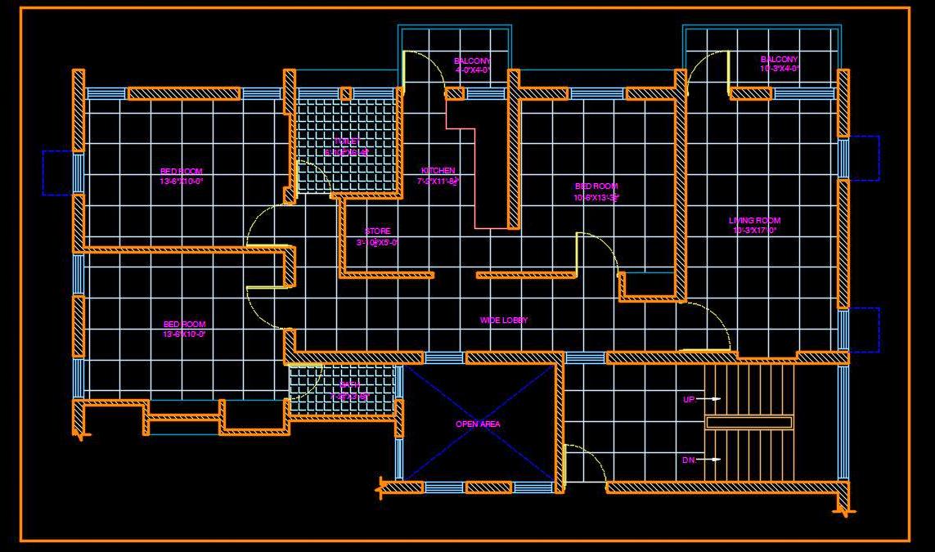
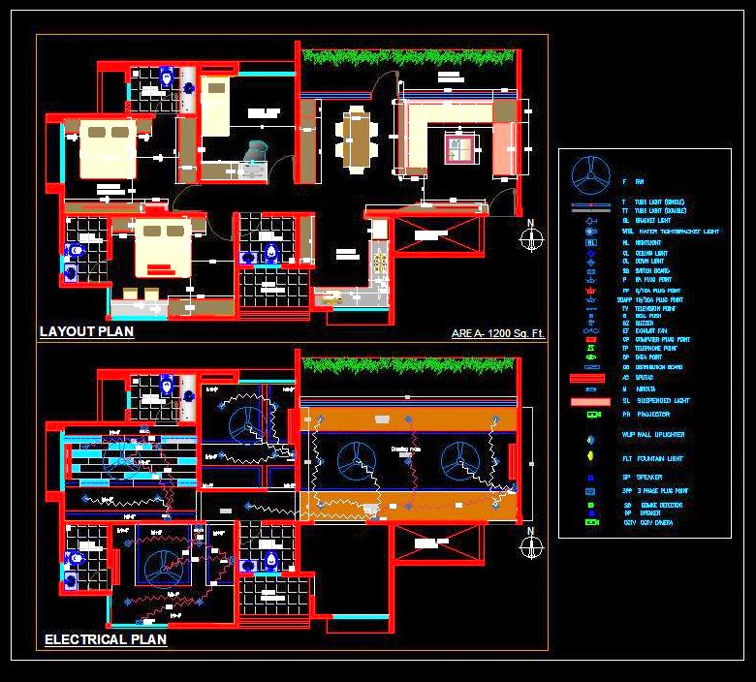


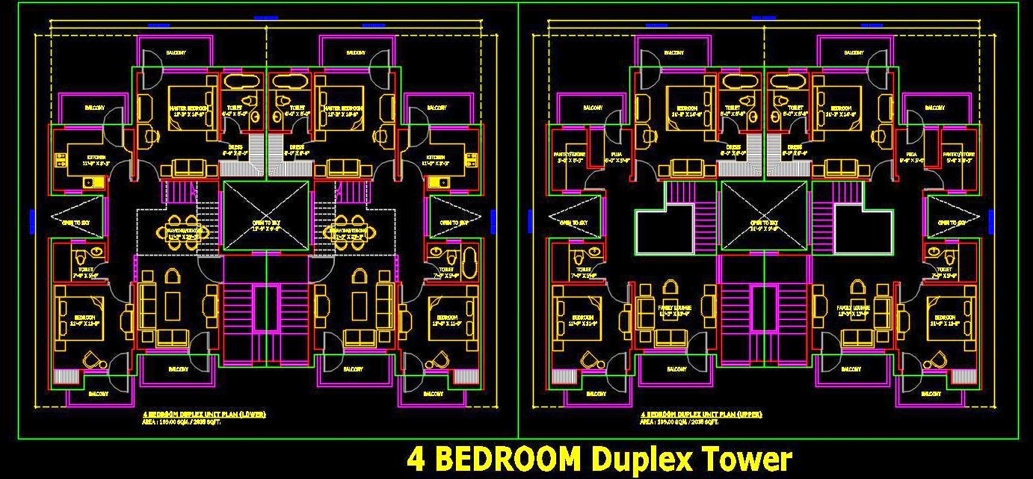
- AutoCAD Drawing.jpg)
