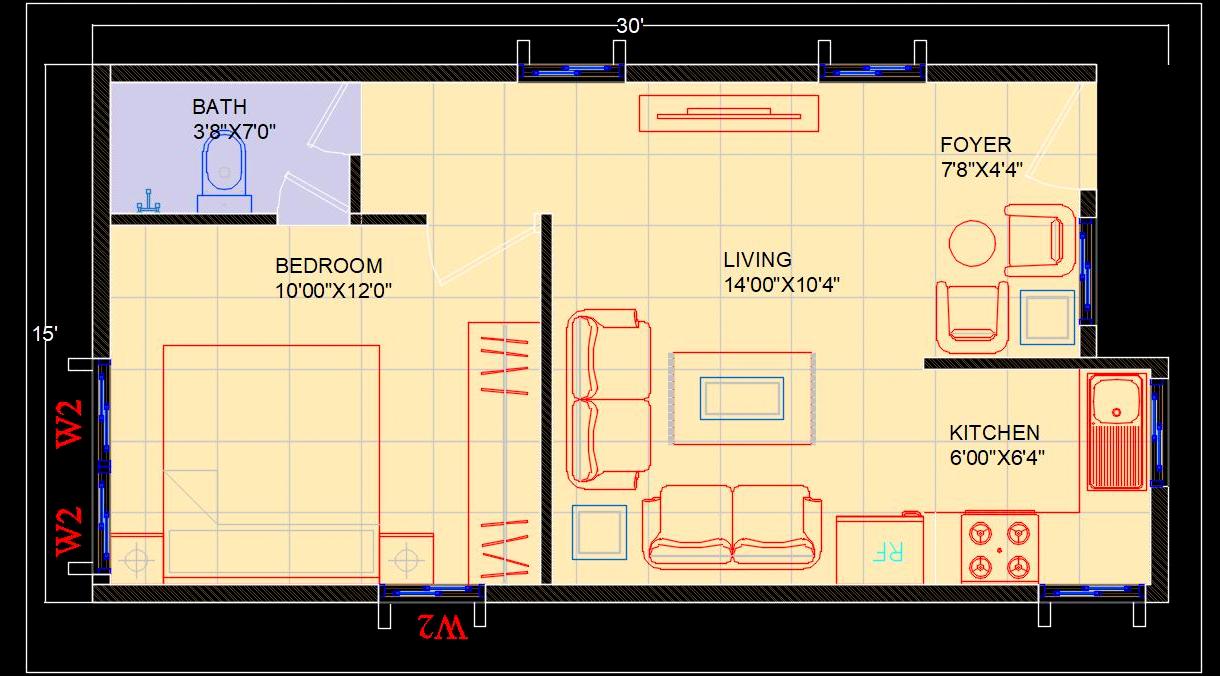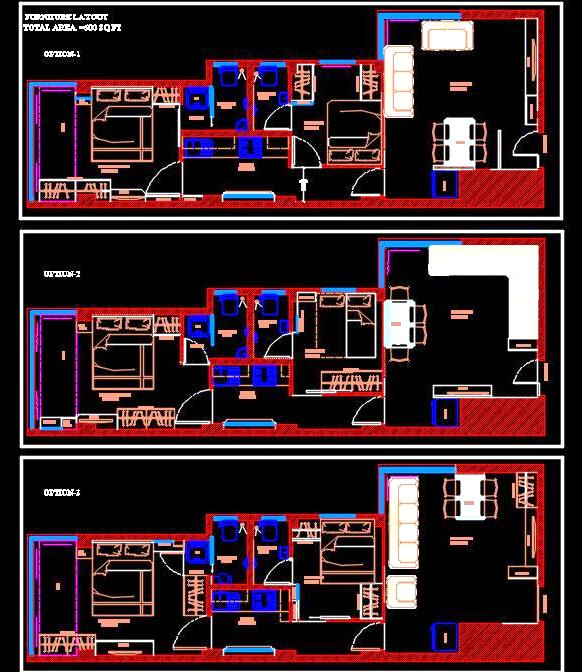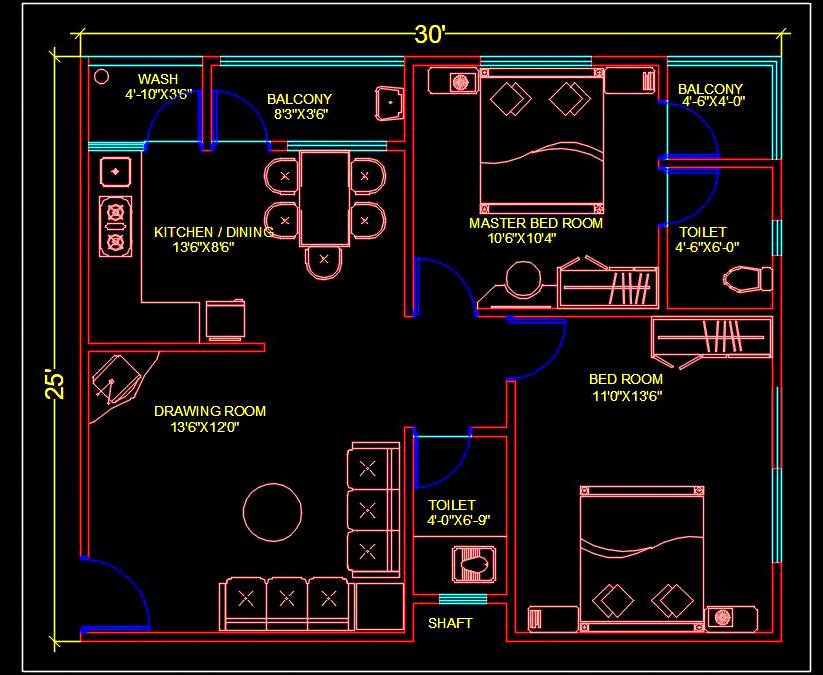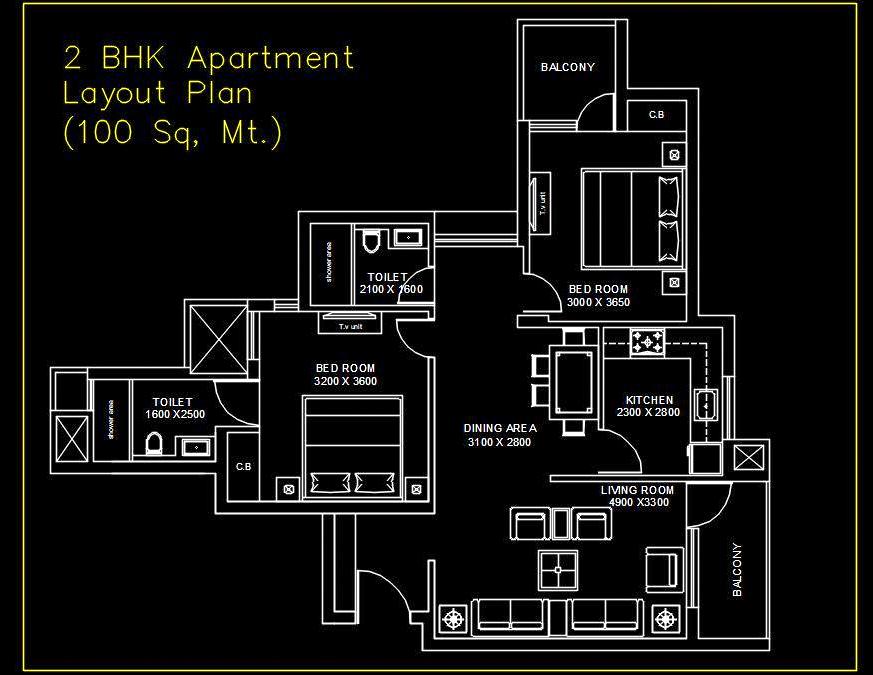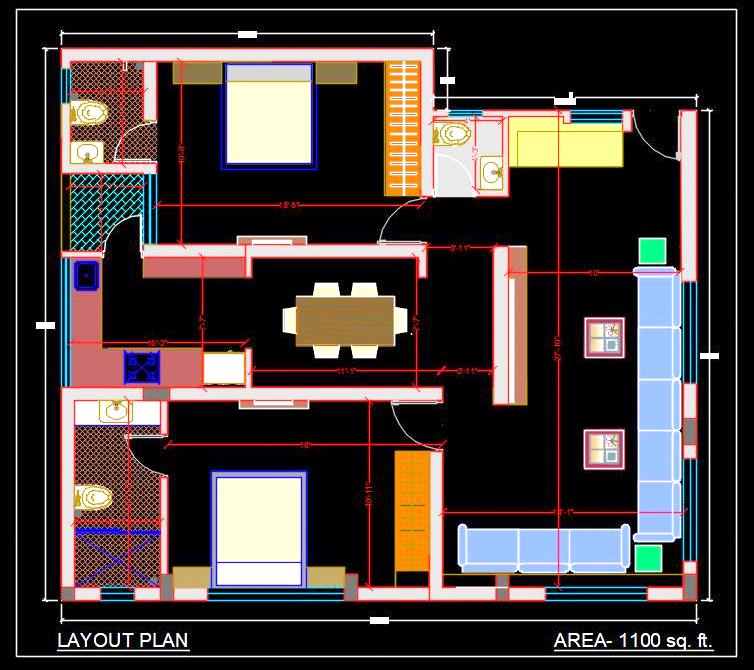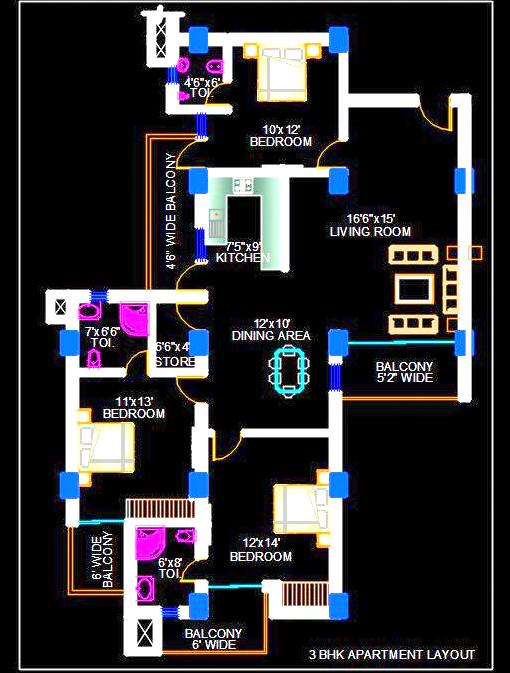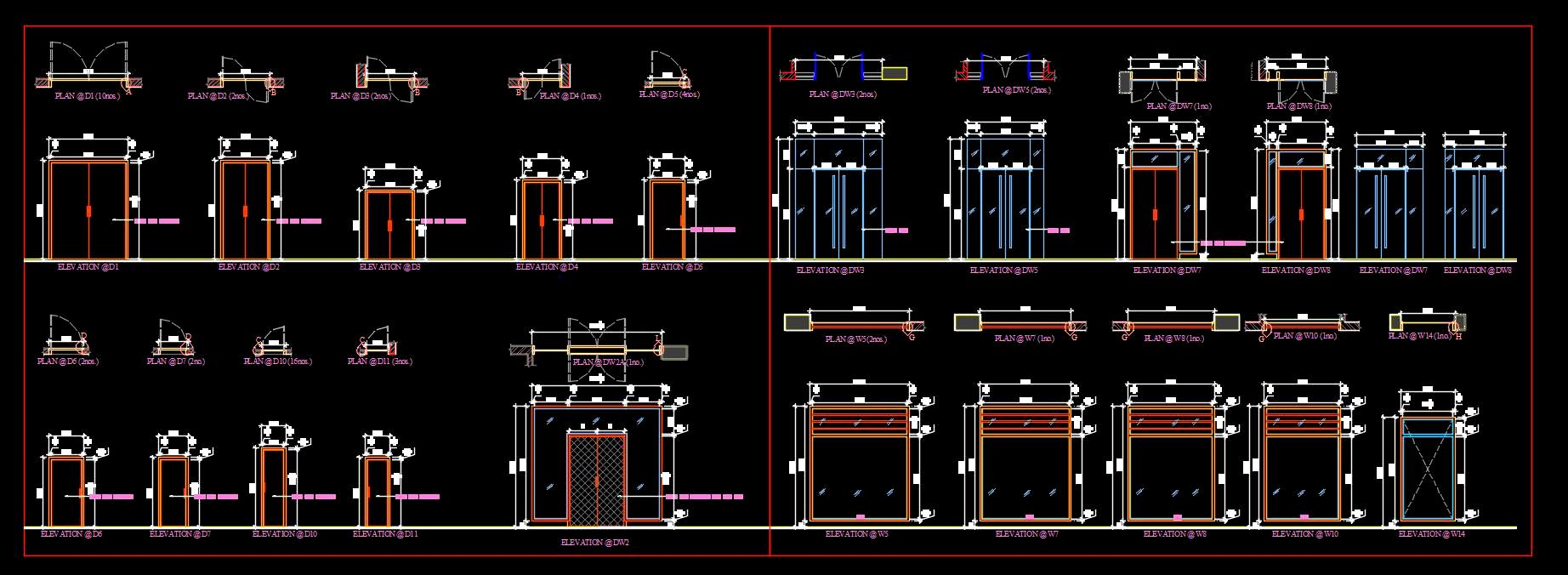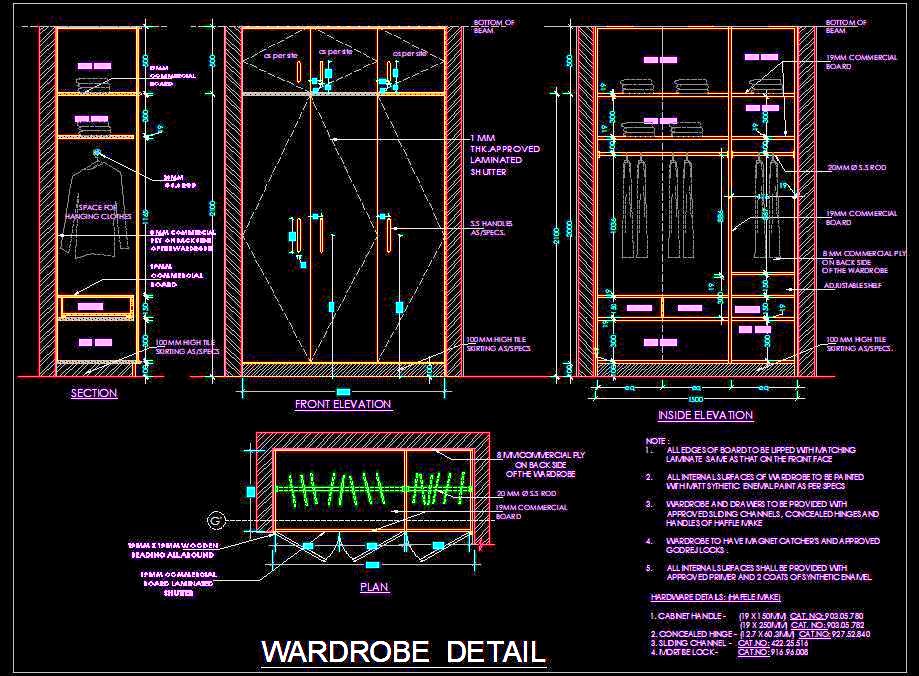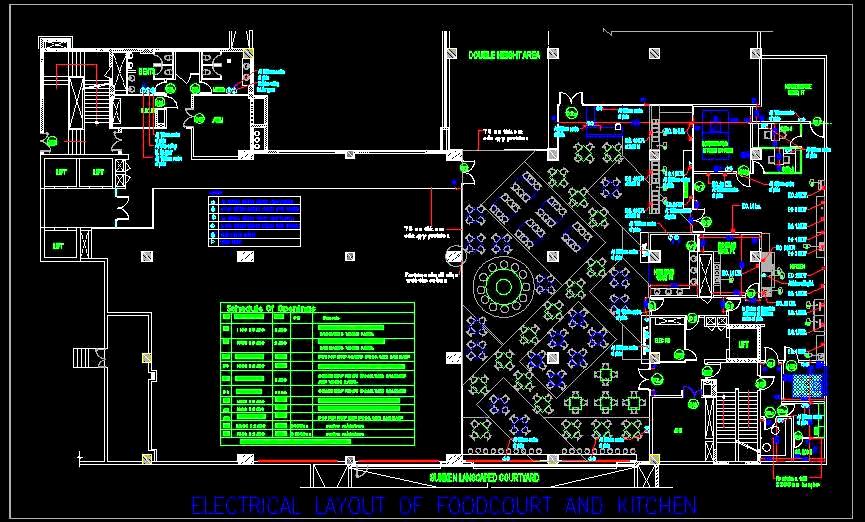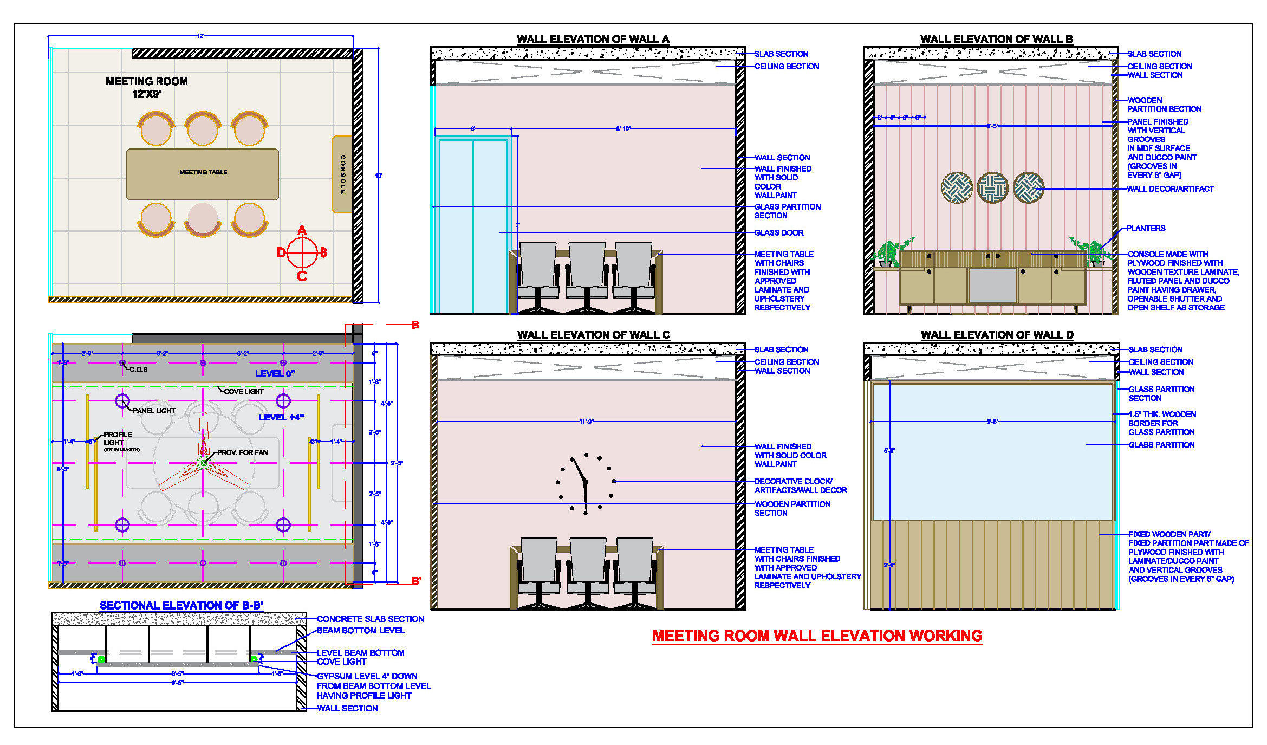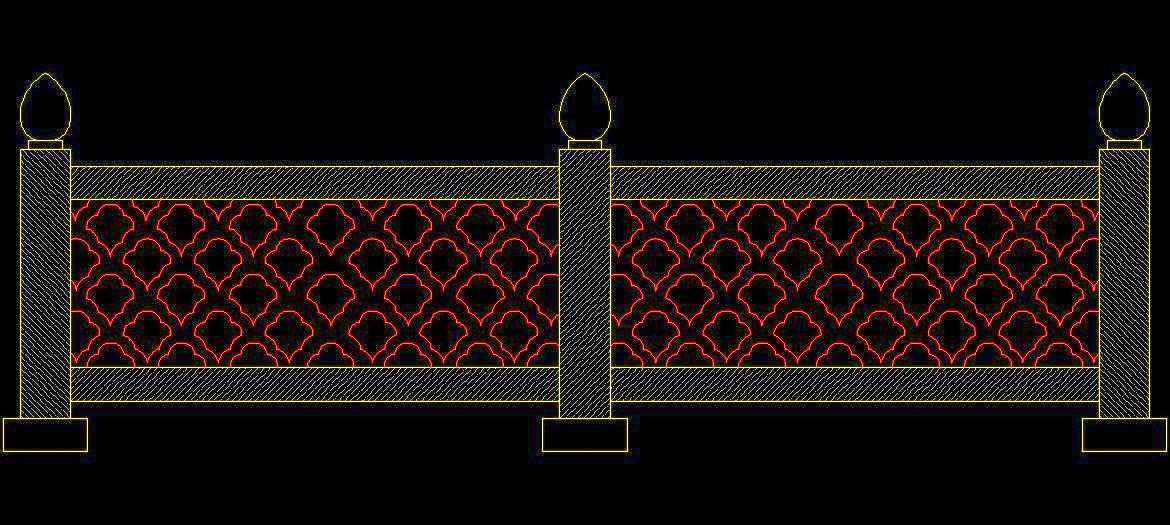'Plan N Design' - All Drawings
Modern 4 BHK Apartment Layout - Autocad DWG
Discover the detailed Autocad DWG drawing of a spacious 4 BH ...
Multi-Family Residential Building CAD File (11x25m Plot)
Discover this detailed AutoCAD drawing of a Multi-Family Res ...
Multi-family Residential Building Design G+3 (25x20m)- AutoCAD DWG
Download this detailed AutoCAD drawing of a multi-family res ...
1 BHK Studio Apartment DWG with Interior Space Planning
This free Autocad drawing showcases a detailed design of a s ...
2 BHK Apartment AutoCAD Drawing with 3 Layout Options
This detailed Autocad drawing showcases a 2 BHK apartment me ...
2 BHK Apartment Autocad House Plan (30'x25') DWG Drawing Download
Download the detailed Autocad house plan of a 2 BHK apartmen ...
2 BHK Apartment Floor Plan in AutoCAD
Discover the detailed Autocad DWG drawing of a spacious 2 BH ...
2 BHK House Plan DWG - Free Autocad Download
Download the detailed Autocad house plan drawing of a 2 BHK ...
3 BHK Apartment Layout - Autocad DWG File
Download this Autocad DWG drawing showcasing a spacious 3 BH ...

Join Our Newsletter!
Enter Your Email to Receive Our Latest newsletter.

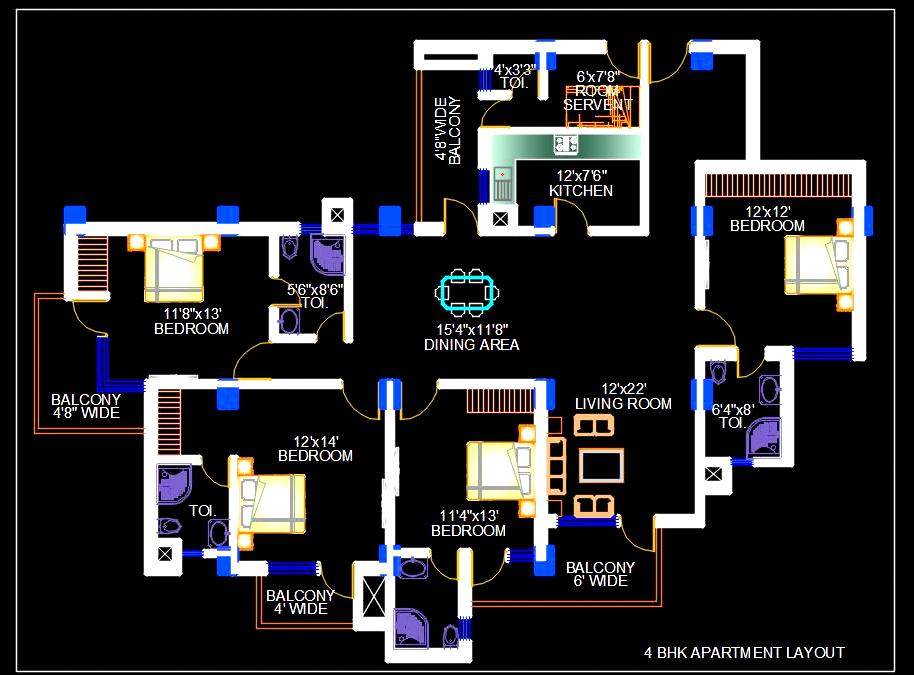
.jpg)
- AutoCAD DWG.jpg)
