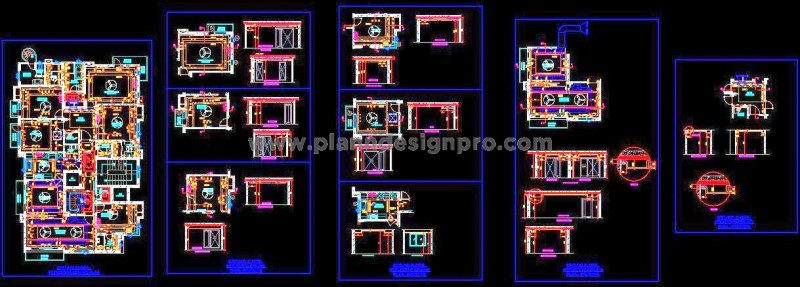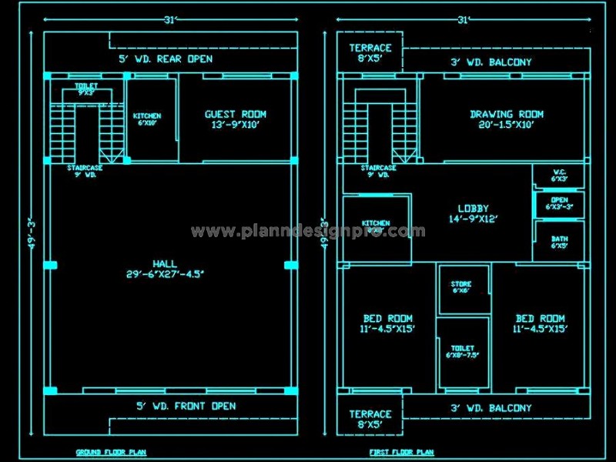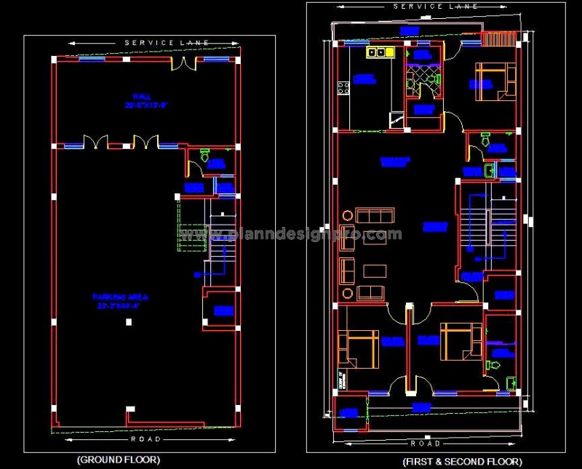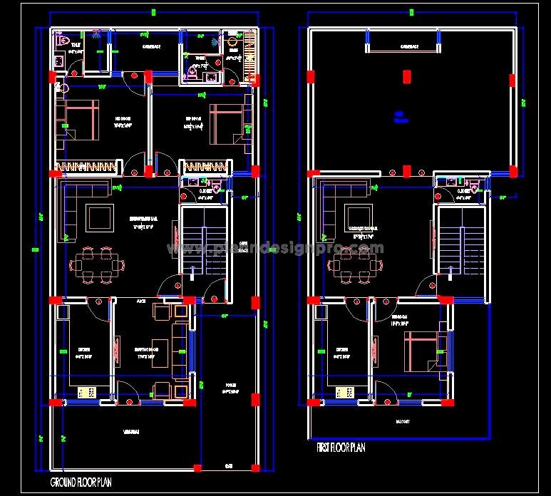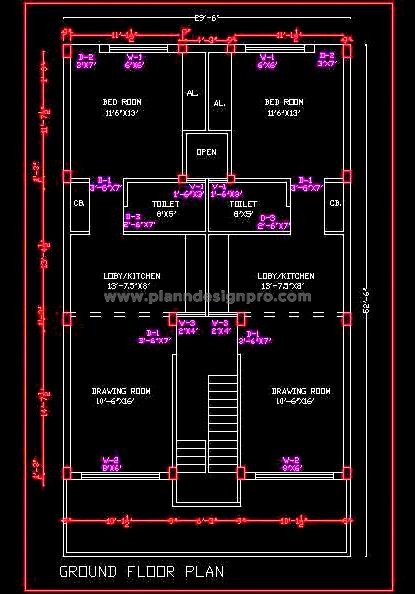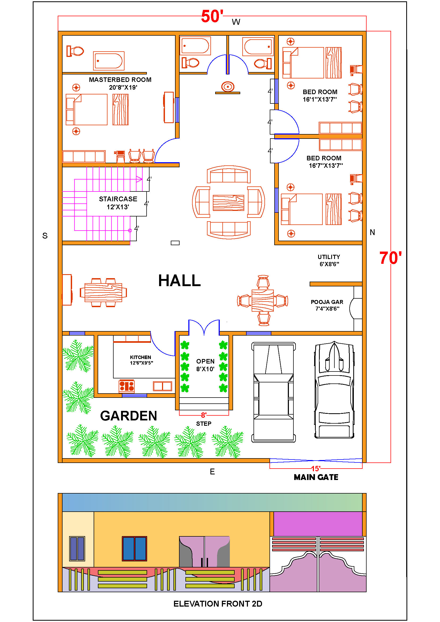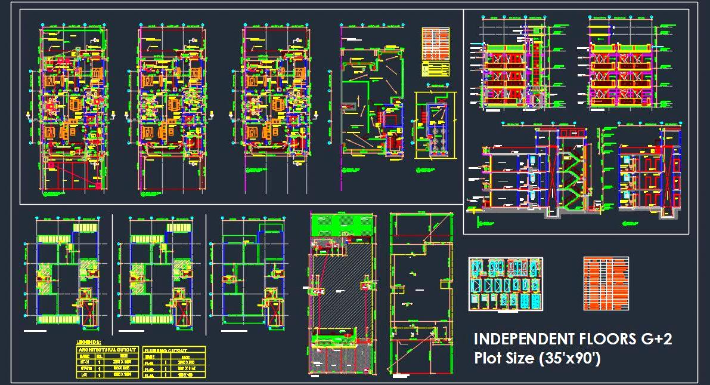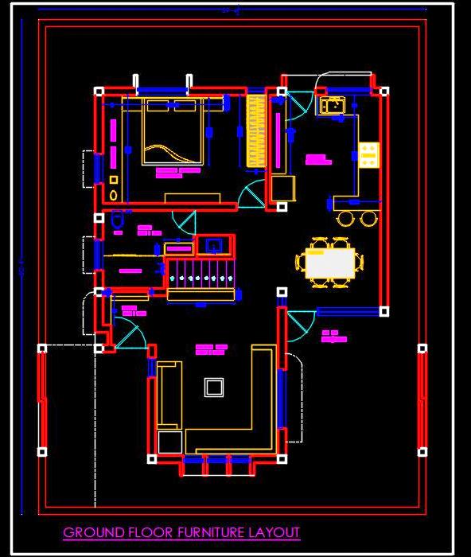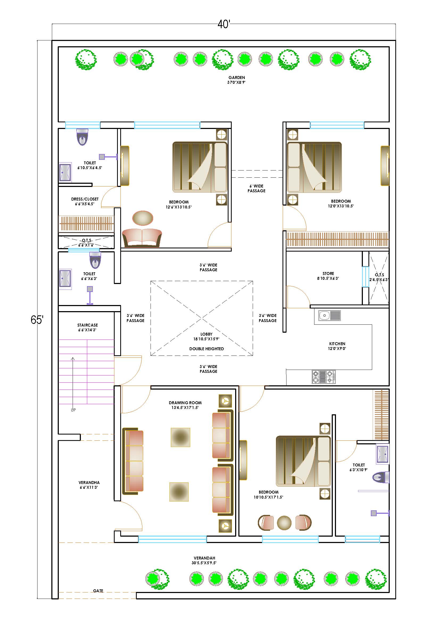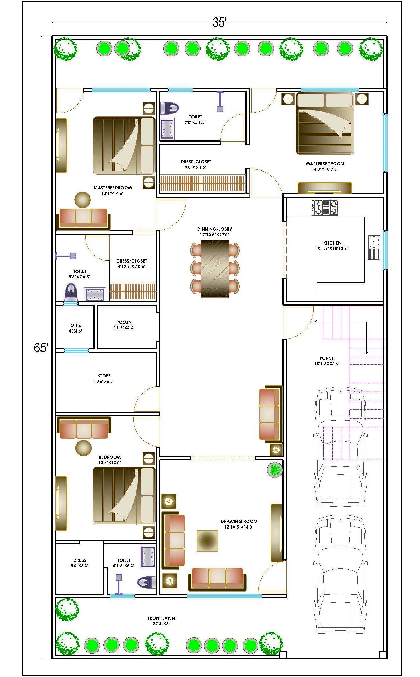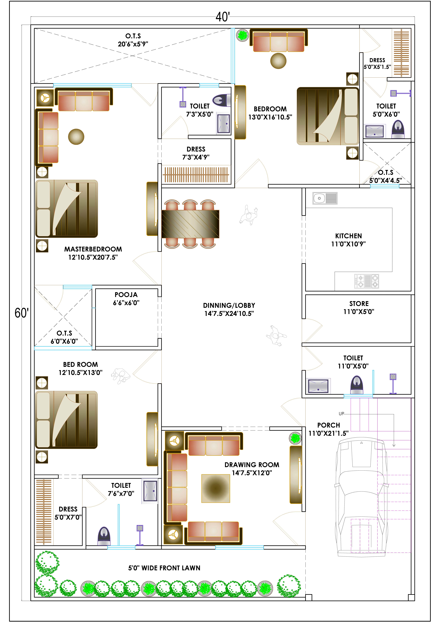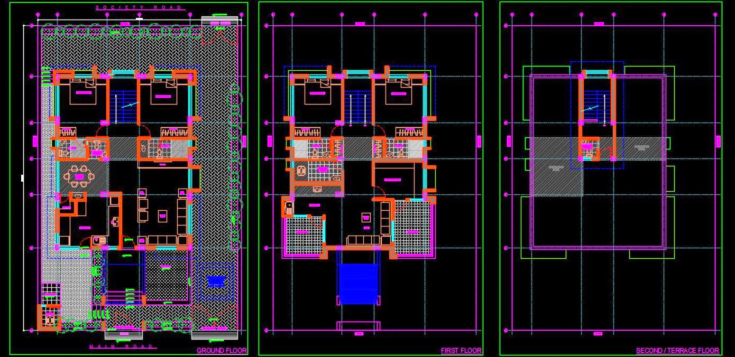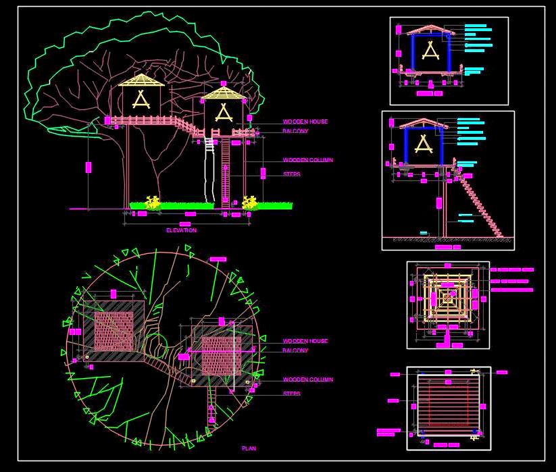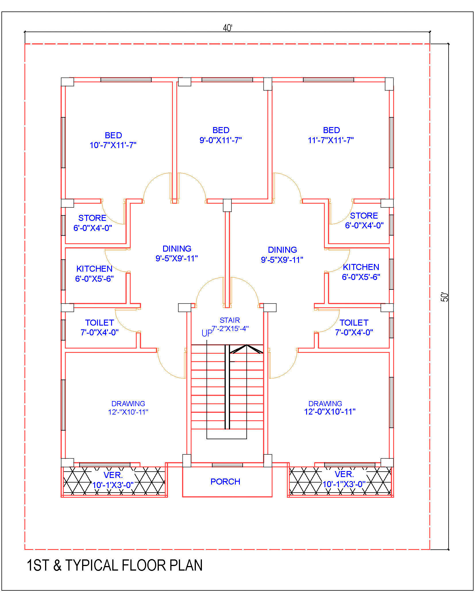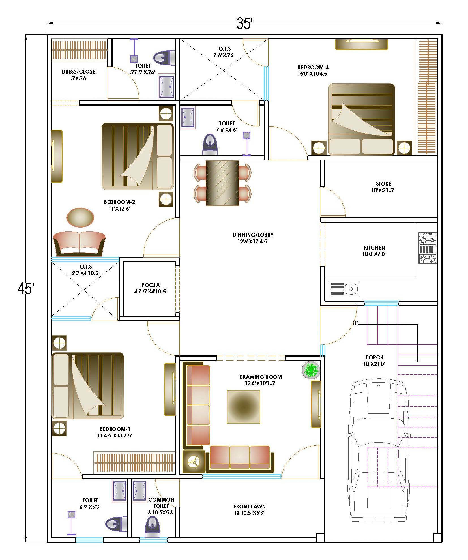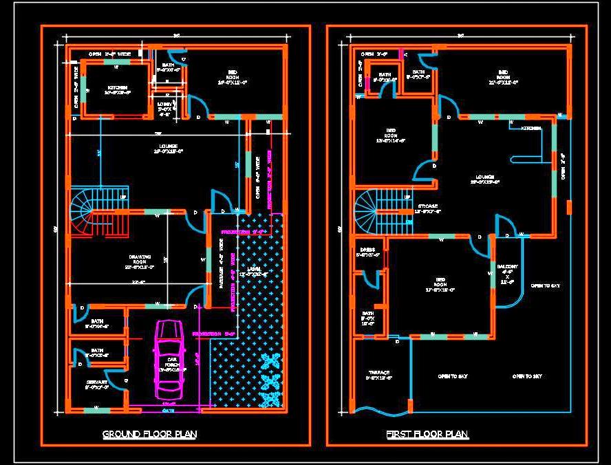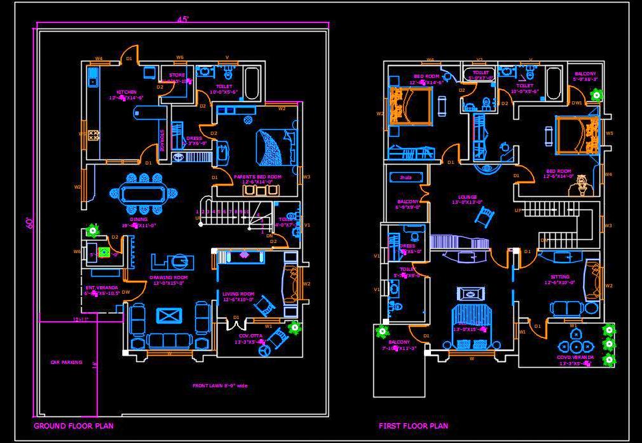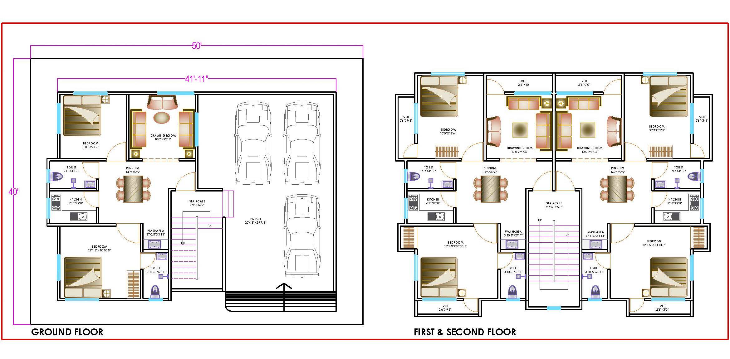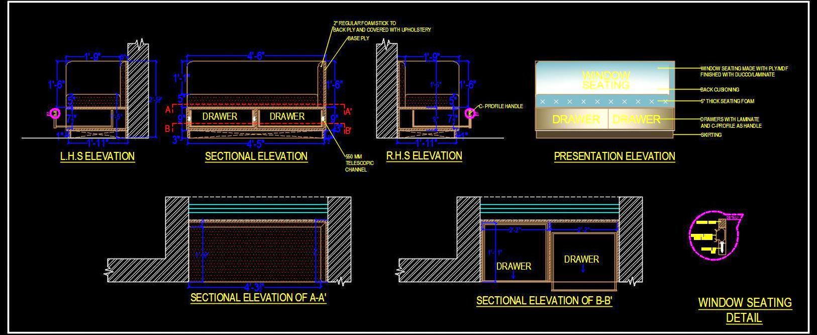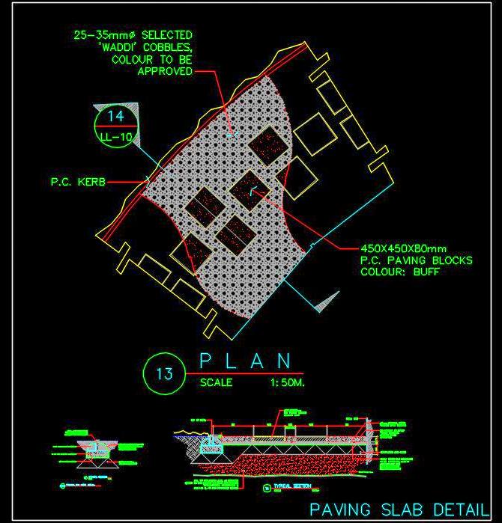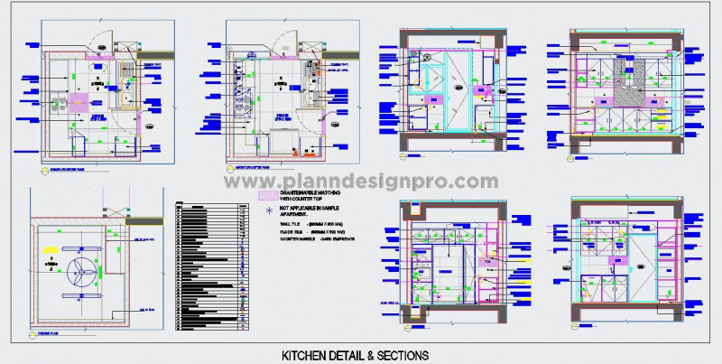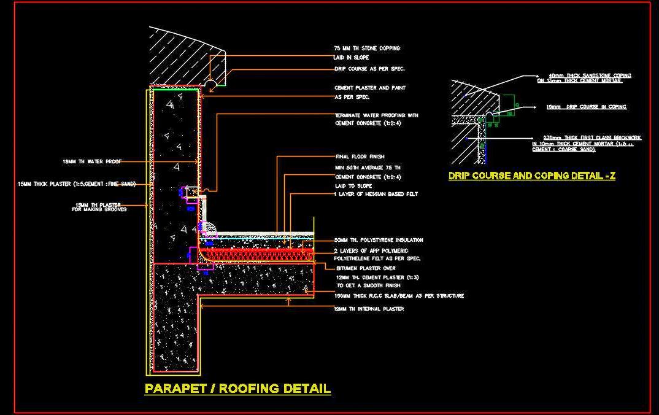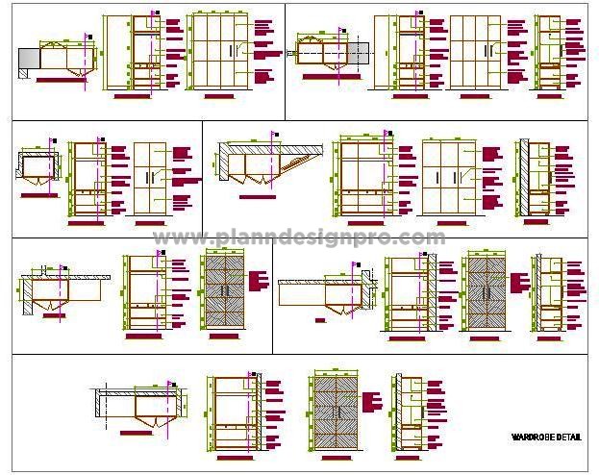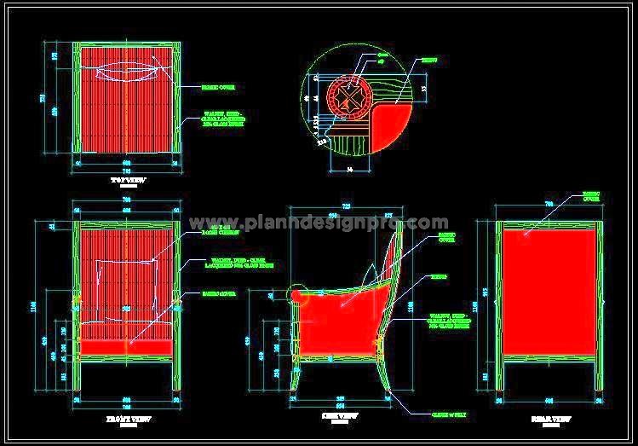'Plan N Design' - All Drawings
4 BHK Independent Floor Design HVAC and RCP in AutoCAD
This AutoCAD drawing features detailed space planning, HVAC ...
30'x45' Independent House Free CAD Layout for 2 BHK Design
This free AutoCAD drawing features the architectural space p ...
30'x50' House Design Free CAD- G+1 Layout and Floor Plan
This free AutoCAD drawing features an architectural layout p ...
30'x60' Plot G+2 Residential CAD Layout with Furniture Plan
This AutoCAD layout plan showcases a double-story residence ...
30'x65' Duplex House Layout- 2BHK and Terrace Plan CAD
This AutoCAD drawing features a duplex independent house des ...
1 BHK Vertical House Design on 30'x50' Plot - Free CAD Block
This free CAD block provides a space planning/layout design ...
25'x50' 2 BHK House Free CAD Design with Lawn and Car Parking
This Free AutoCAD drawing showcases the space planning of a ...
25'x50' House Space Plan- 2 BHK Ground Floor & Flats - CAD
This AutoCAD drawing showcases the space planning of a house ...
Free Download AutoCAD House Plan for 50'x70' Plot
Get your hands on this meticulously crafted AutoCAD drawing ...
G+2 Residential Floor Plan DWG- 35'x90' Plot with 3BHK Flats
This AutoCAD drawing presents a detailed G+2 residential ind ...
House Plan in 50'x50' Plot- Free CAD Drawing Download
Download the free Autocad drawing of a 2 BHK house designed ...
House Plan on 40'x50' Plot - Free Autocad Drawing
Explore this detailed Autocad drawing of a 1 BHK house desig ...
Residential House Plan for 40'x65' Plot- CAD Layout
Download this detailed AutoCAD drawing of a house plan for a ...
Residential Plot 35'x65' AutoCAD House Layout
Download this detailed AutoCAD drawing of a house plan for a ...
Residential Plot 40'x60' House Planning DWG File
Download this detailed AutoCAD drawing of a house plan for a ...
Spacious 2BHK Duplex Design - 45'x70' Plot AutoCAD File
Explore this detailed Autocad drawing of a well-designed dup ...
Spacious 3 BHK House Plan for 50'x75' Plot Autocad Drawing
Explore this detailed Autocad house plan drawing illustratin ...
Treehouse Autocad DWG- Two Houses on One Tree
Explore the detailed Autocad DWG drawing of a charming Woode ...
Twin House Residential Building Layout Free AutoCAD DWG
Download this free AutoCAD architecture DWG file download fe ...
35'x45' Residential CAD Drawing with Detailed Layout
Download this detailed AutoCAD drawing of a house plan for a ...
35'x60' Duplex House Layout - Free AutoCAD DWG Files
Download free Autocad duplex house plans in DWG format, desi ...
45'x60' Duplex House Plan - Autocad Drawing Download
Download the detailed Autocad house plan drawing of a duplex ...
50'x40' Plot Multi-Family Residence AutoCAD Layout
Download this AutoCAD architecture DWG file of a multi-famil ...
Architectural Plan for 2 BHK House Free DWG Download
Download the free Autocad drawing of a 2 BHK house designed ...

Join Our Newsletter!
Enter Your Email to Receive Our Latest newsletter.

