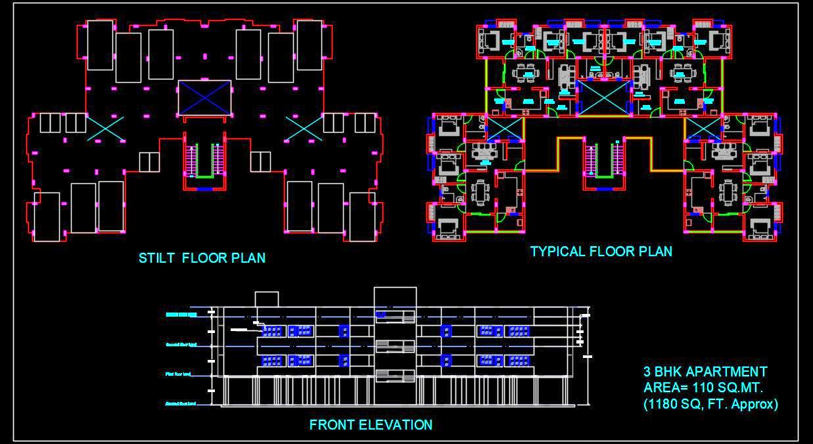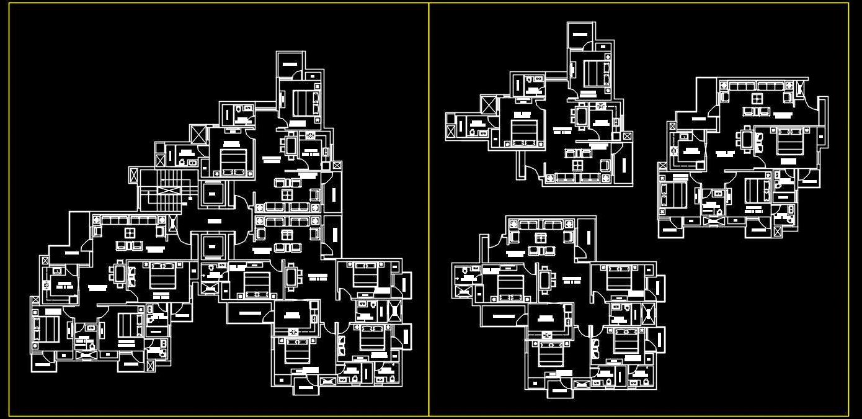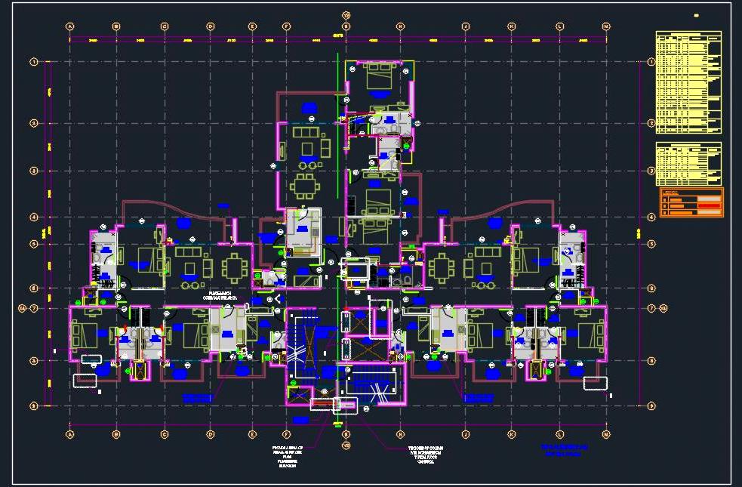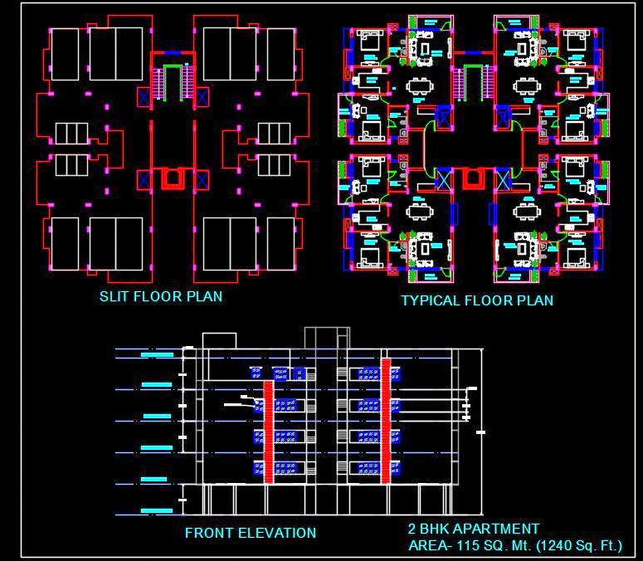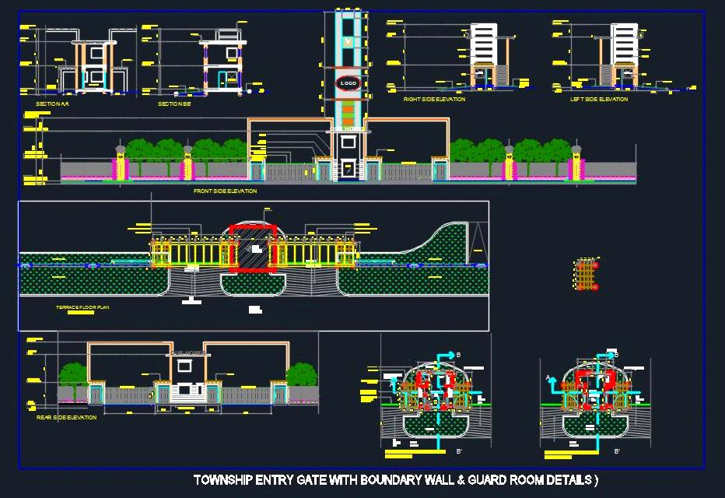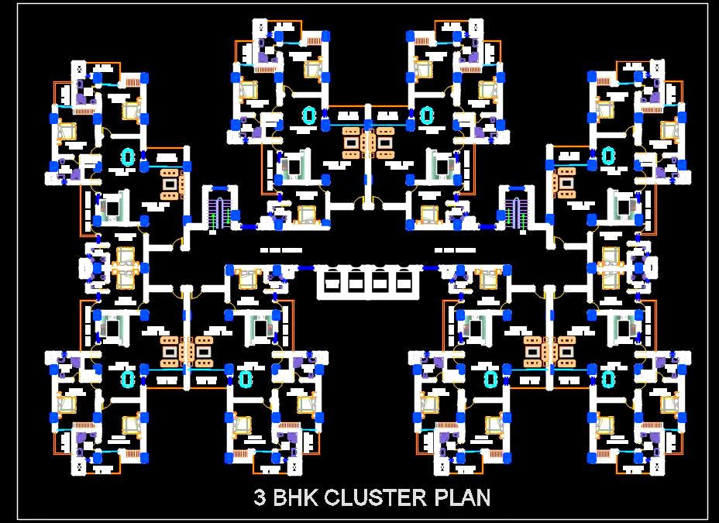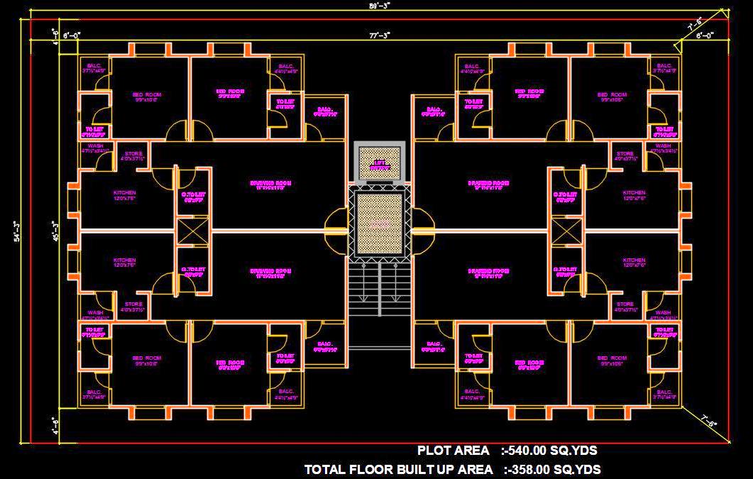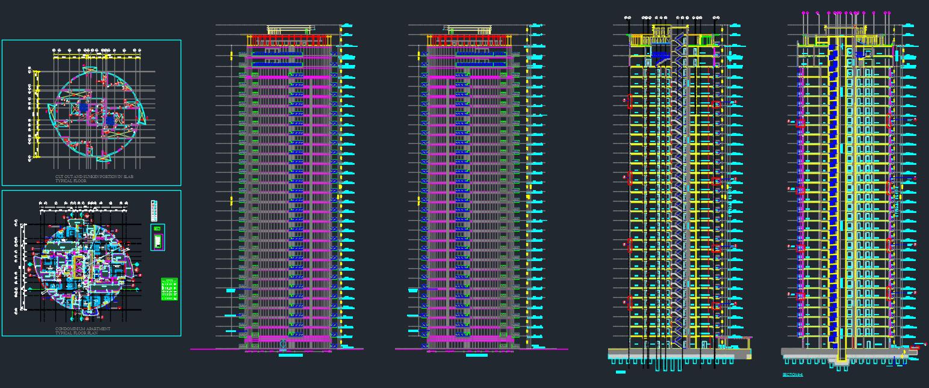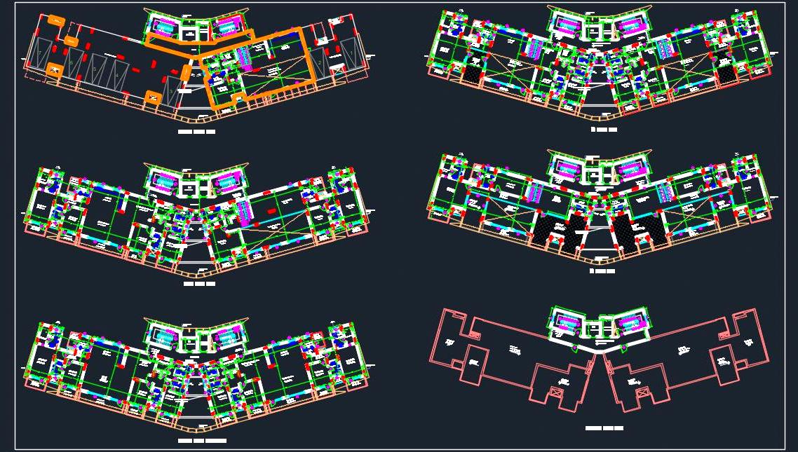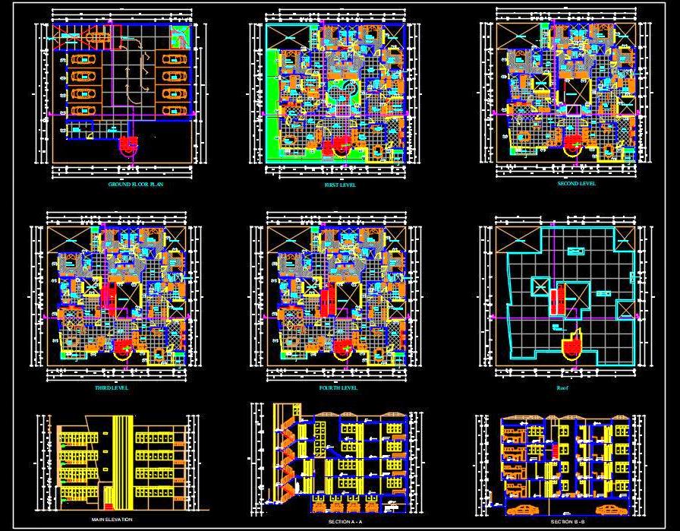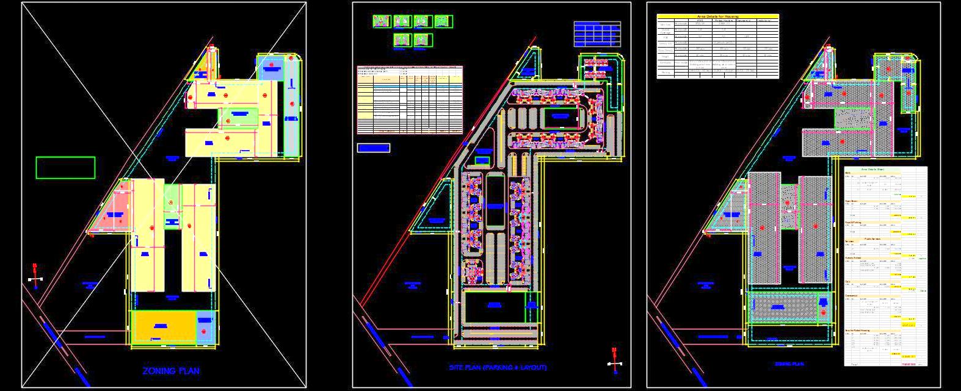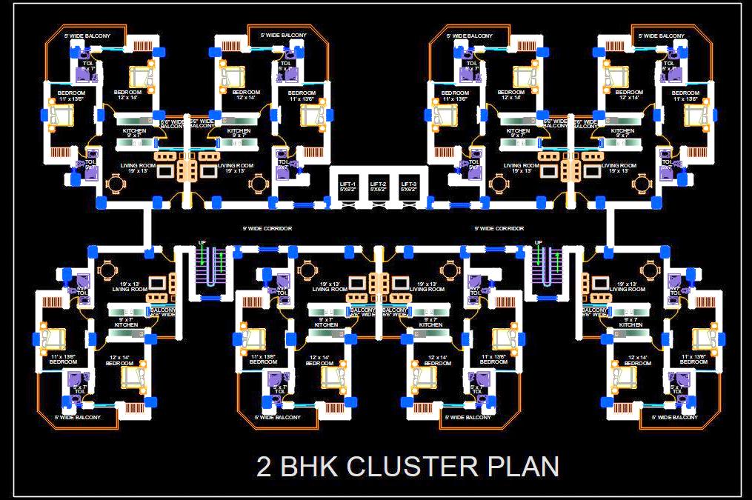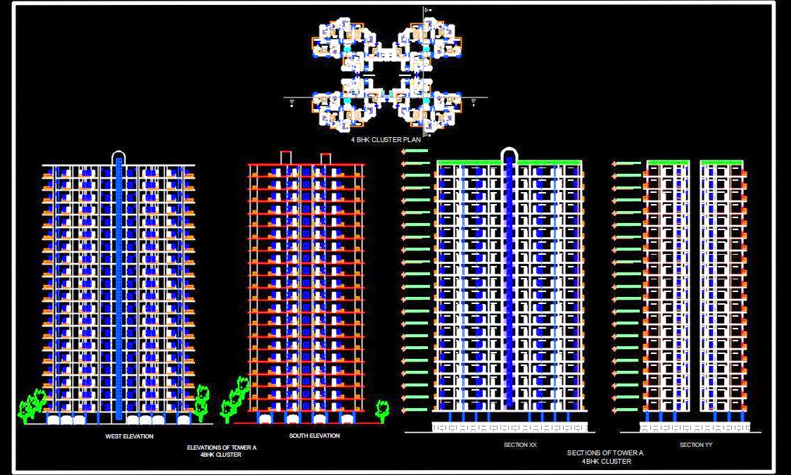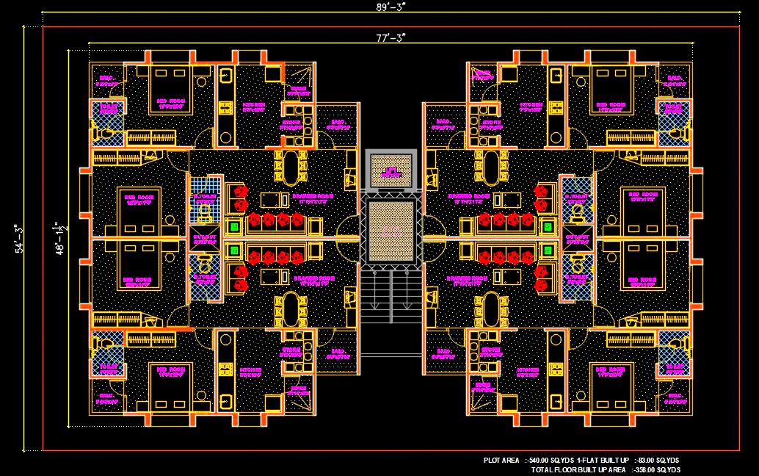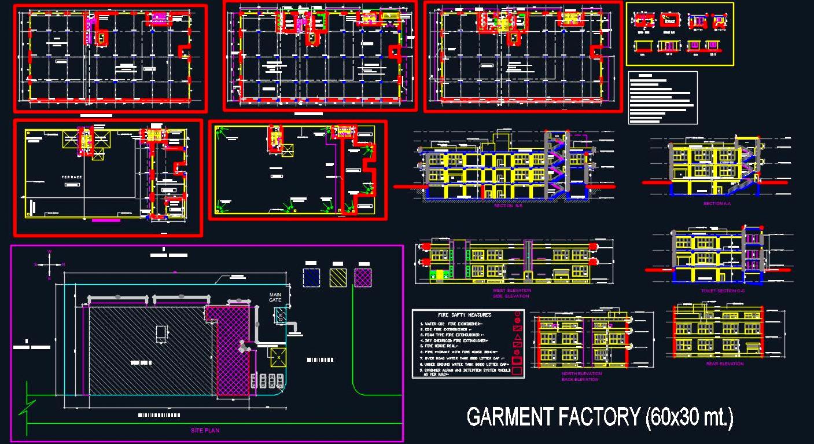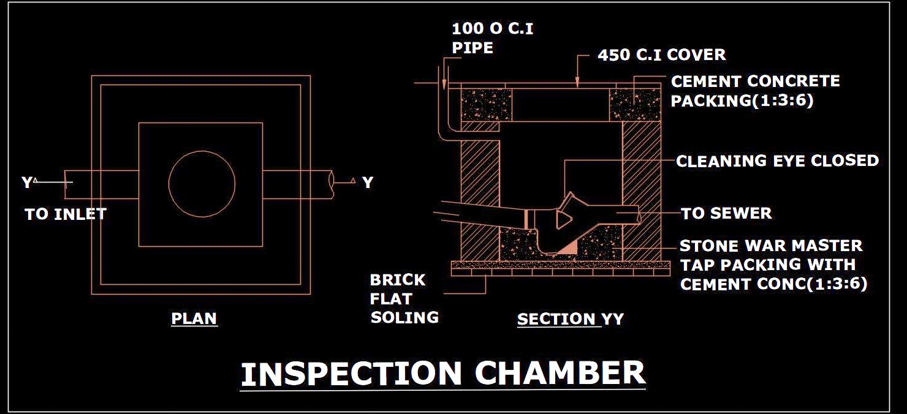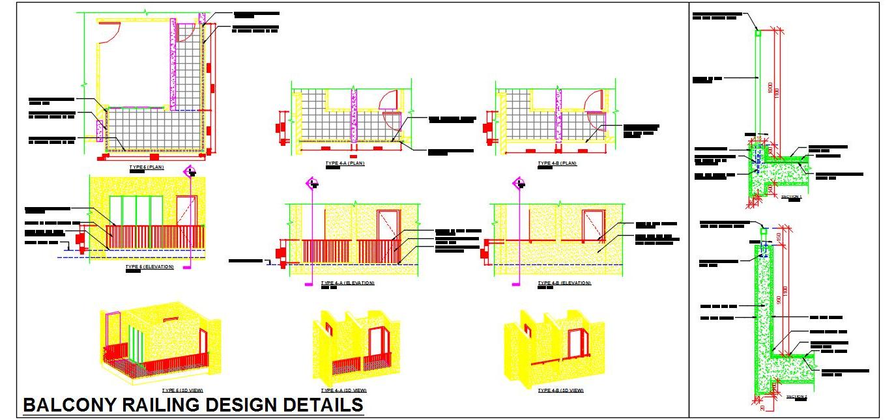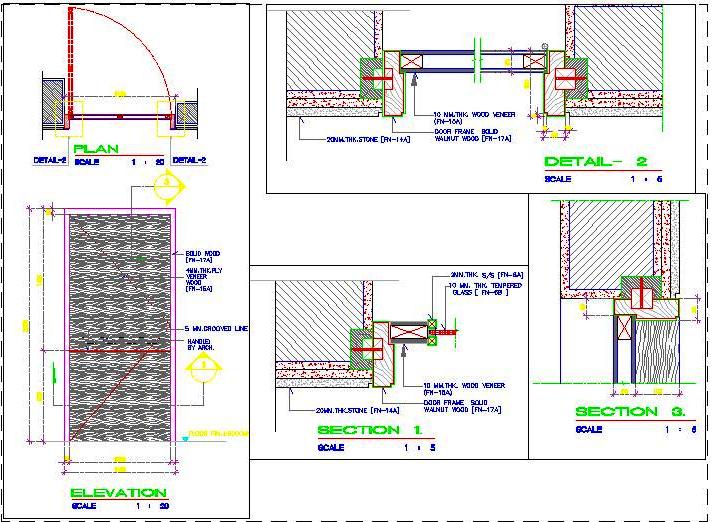'Plan N Design' - All Drawings
Township Tower DWG 18 Floors, 3BHK Apartments, and Elevations
This AutoCAD DWG drawing provides detailed architecture plan ...
Urban Housing Colony Design- AutoCAD Layout Plan
Explore this free AutoCAD drawing depicting a meticulously d ...
High-Rise Residential Tower DWG- 3 BHK Flats, Floor Plans & Helipad
This AutoCAD DWG drawing provides a comprehensive design for ...
High-Rise Tower CAD Design with 2 BHK Flats, Floor Plans & Sections
This AutoCAD drawing provides a comprehensive design for a 3 ...
High-rise Apartment CAD Drawing G+9 Floor Plan DWG
Explore and download the Autocad architecture DWG file for a ...
Multi-Family Building CAD Drawing 40'x70' Twin House
Download the Autocad DWG file of a thoughtfully designed mul ...
Multi-Family House Design DWG 12x24m, G+2 Floors
Download the Autocad architecture DWG file of a multi-family ...
Multi-Family Housing Layout DWG 40'x70' Twin House Design
Download this free Autocad DWG file of a Multi-Family Reside ...
Multi-Family Residential Building 45'x60' - Free CAD File
Download the free Autocad architecture DWG file of a multi-f ...
Multi-Family Residential Building- Autocad Architecture DWG
Download the Autocad architecture DWG file of a multi-family ...
Multi-Family Residential Tower 3BHK Apartments DWG File
Download the detailed Autocad architecture DWG file of a mul ...
Residential Tower Autocad Layout- 2, 3 & 4 BHK Apartment Designs
Explore the Autocad drawing of a Group Housing Residential T ...
Residential Tower CAD DWG- 3BHK Apartments Layout
This AutoCAD DWG drawing features a detailed design of a res ...
Residential Tower CAD Design G+2 with 2 Bedroom Apartments
Download the Autocad DWG file for a Society Multi-Family Res ...
Township Entry Gate CAD Boundary Wall, Sliding Gate & Guard Room
This AutoCAD drawing provides a detailed design of a townshi ...
Group Housing Tower Design with 3 BHK Apartments - DWG File
Download the detailed Autocad drawing of a Group Housing Tow ...
Group Housing Tower Layout AutoCAD- Architecture Space Planning
Download this free Autocad drawing of a Group Housing Tower, ...
High-Rise Circular Tower DWG Design with 2BHK & 3BHK Layouts
This AutoCAD DWG drawing features a detailed design of a cir ...
High-Rise Residential Tower CAD with 3BHK, 4BHK, and Duplex Layouts
This AutoCAD DWG drawing provides a detailed design of an 18 ...
G+4 Multi-Family Building Plan with Parking Floor in AutoCAD
Download this detailed AutoCAD architecture DWG file of a mu ...
Group Housing Site Plan and Apartment Unit CAD Drawings
Discover this extensive AutoCAD drawing of a Group Housing p ...
Group Housing Tower - 2 BHK Apartments Autocad Design
Download the comprehensive Autocad drawing of a Group Housin ...
Group Housing Tower - Autocad Architecture Layout - 4 BHK Plans
Download the Autocad drawing of a Group Housing Tower/Cluste ...
Group Housing Tower Autocad DWG- 2 BHK Apartments
Explore the Autocad drawing of a Group Housing Tower featuri ...

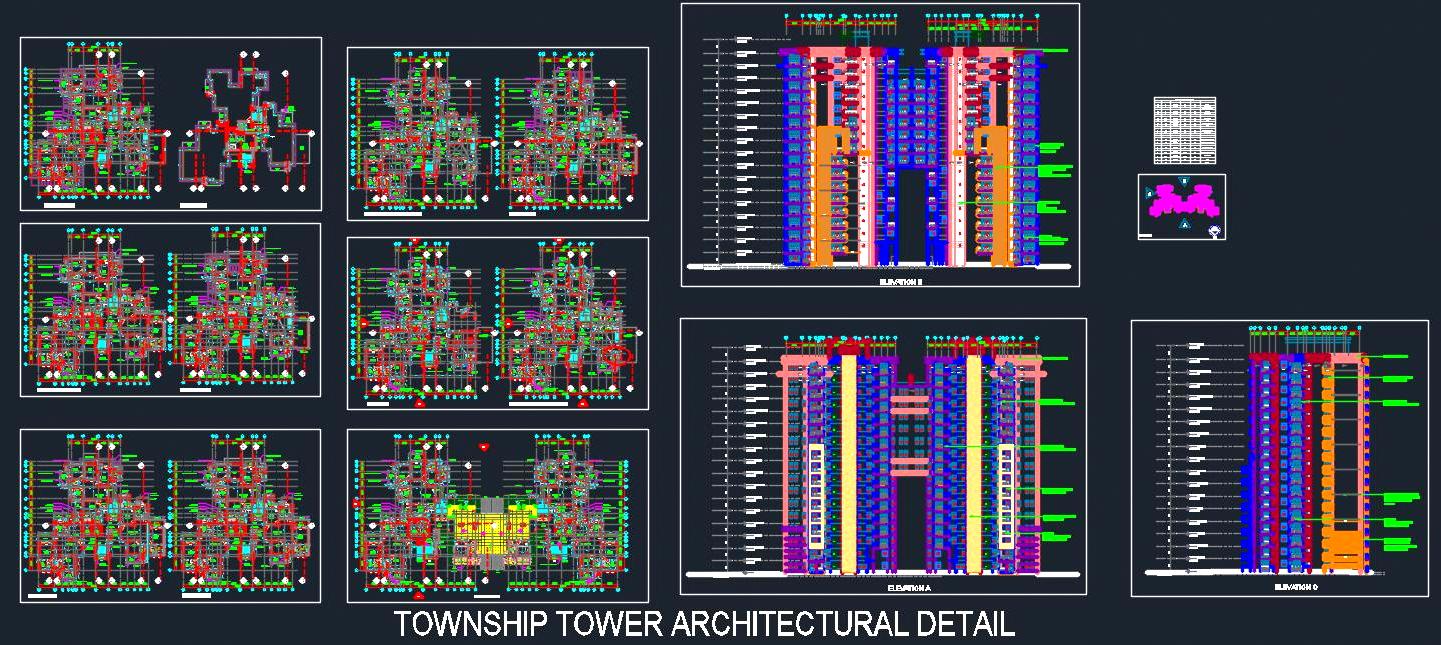

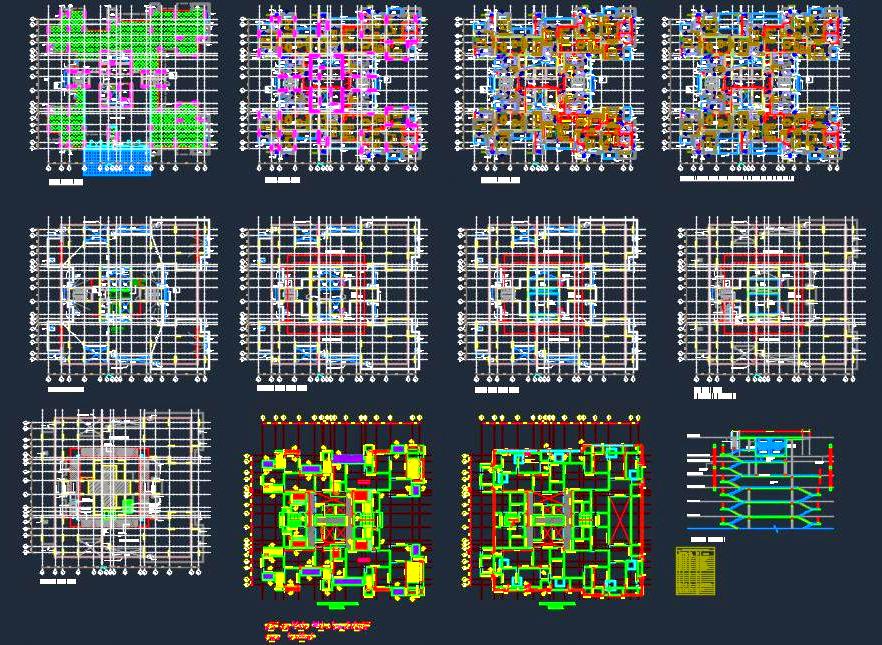
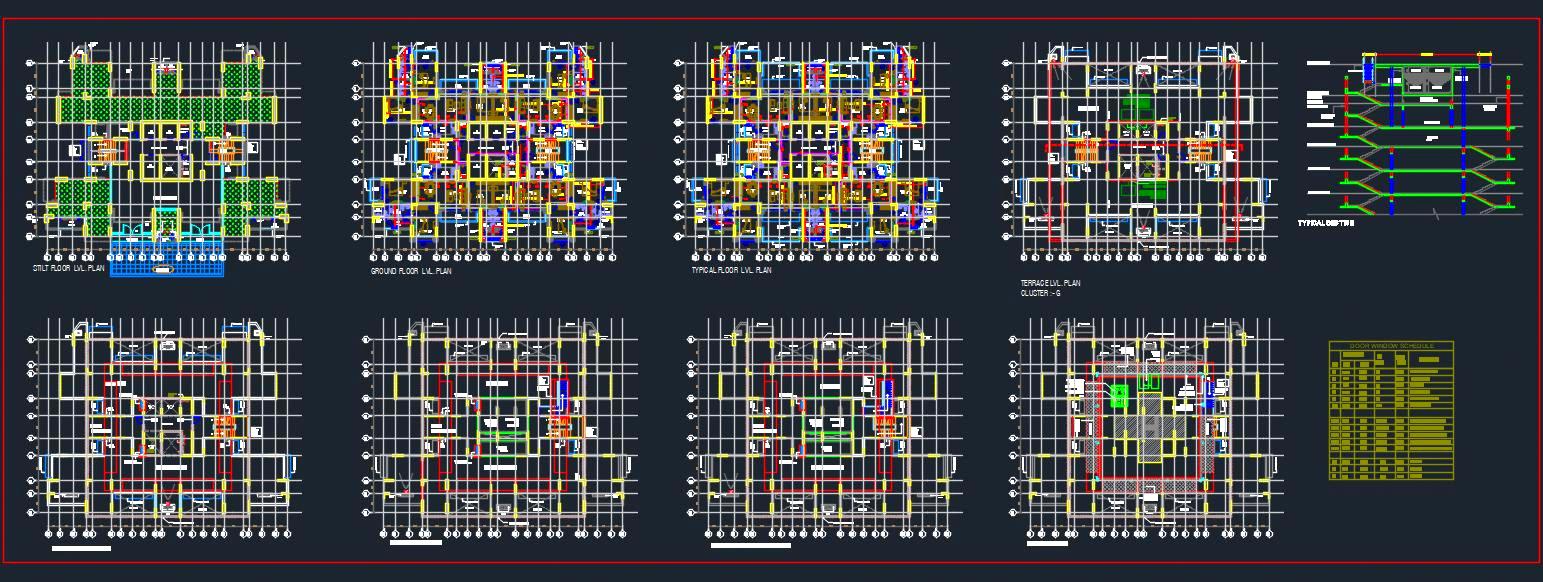
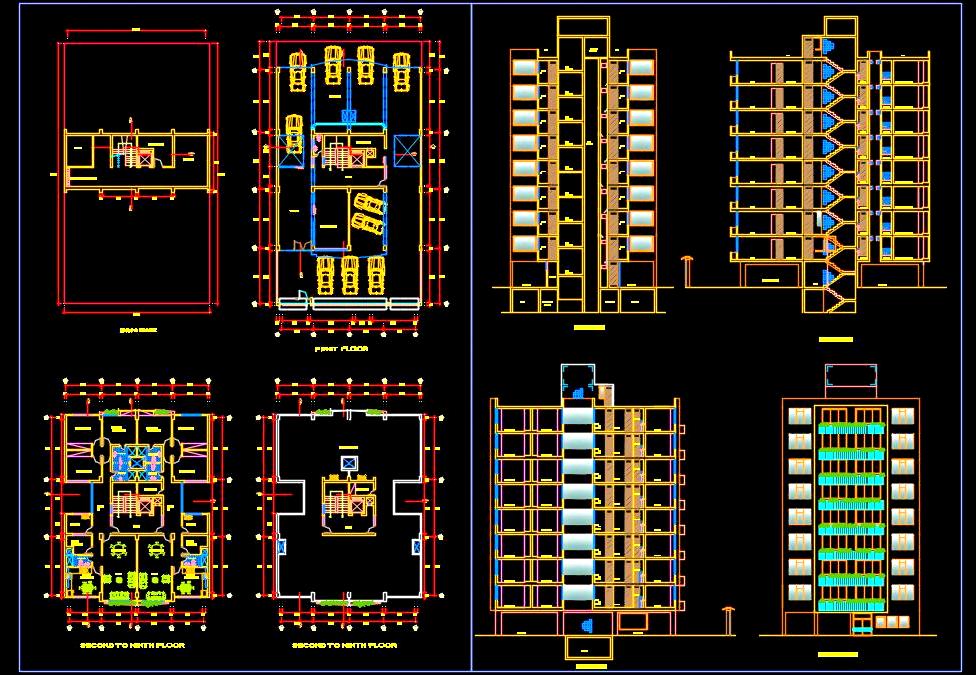
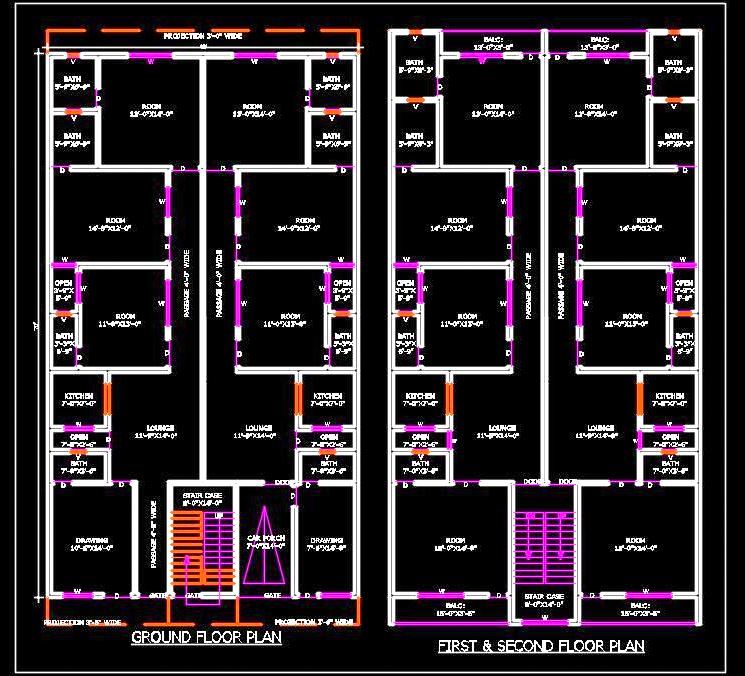
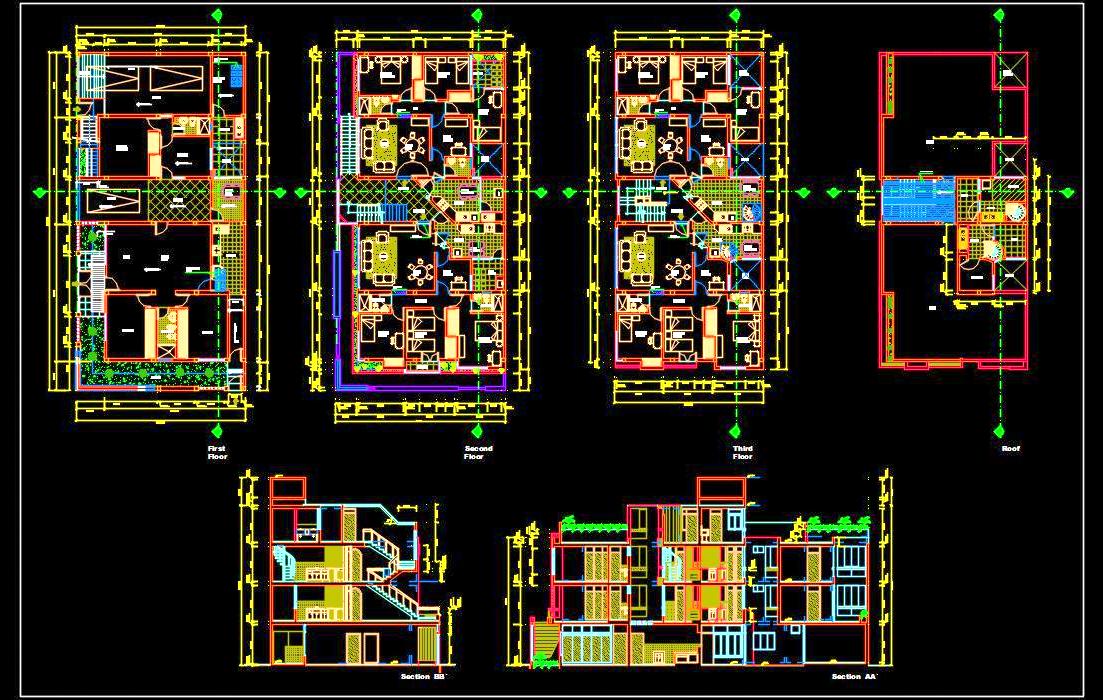
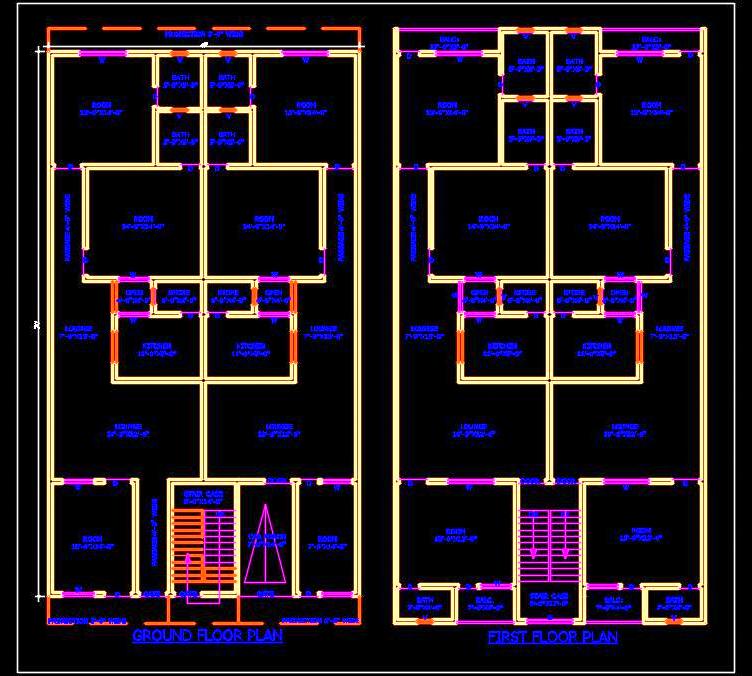
 Autocad Architecture free dwg file download.jpg)

