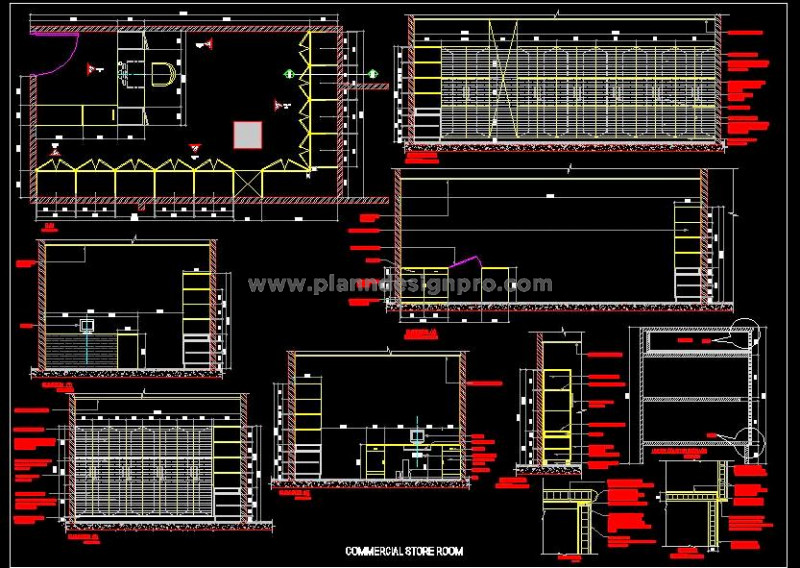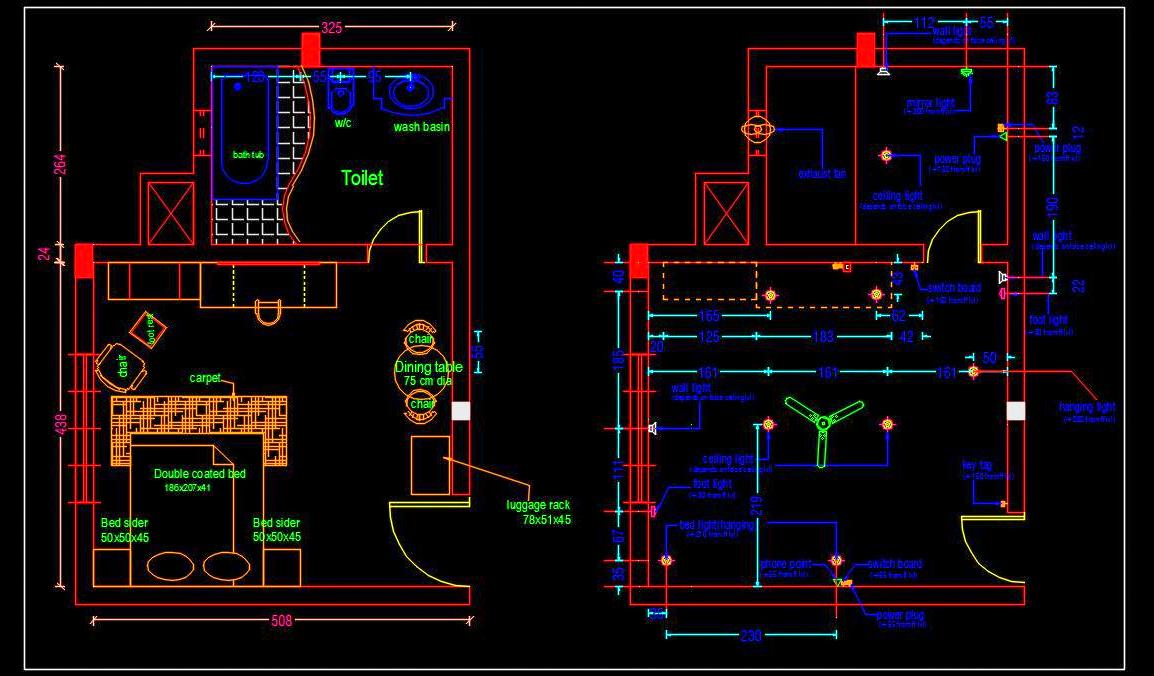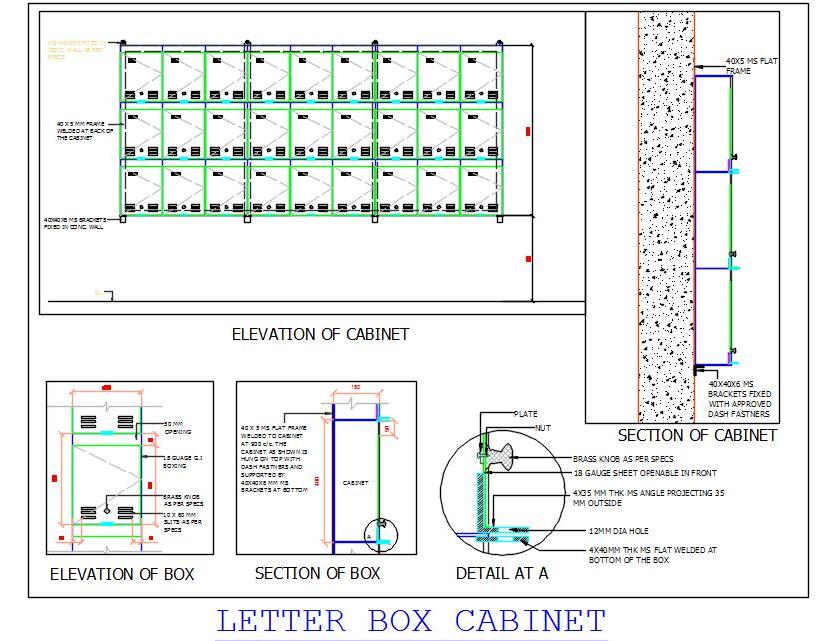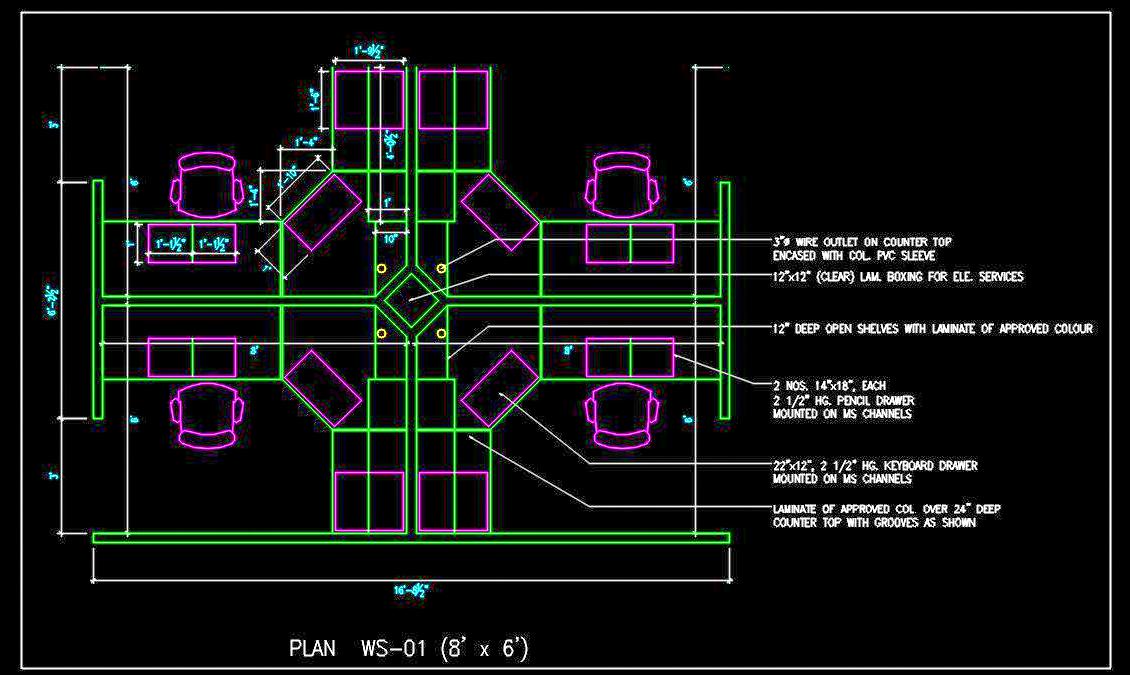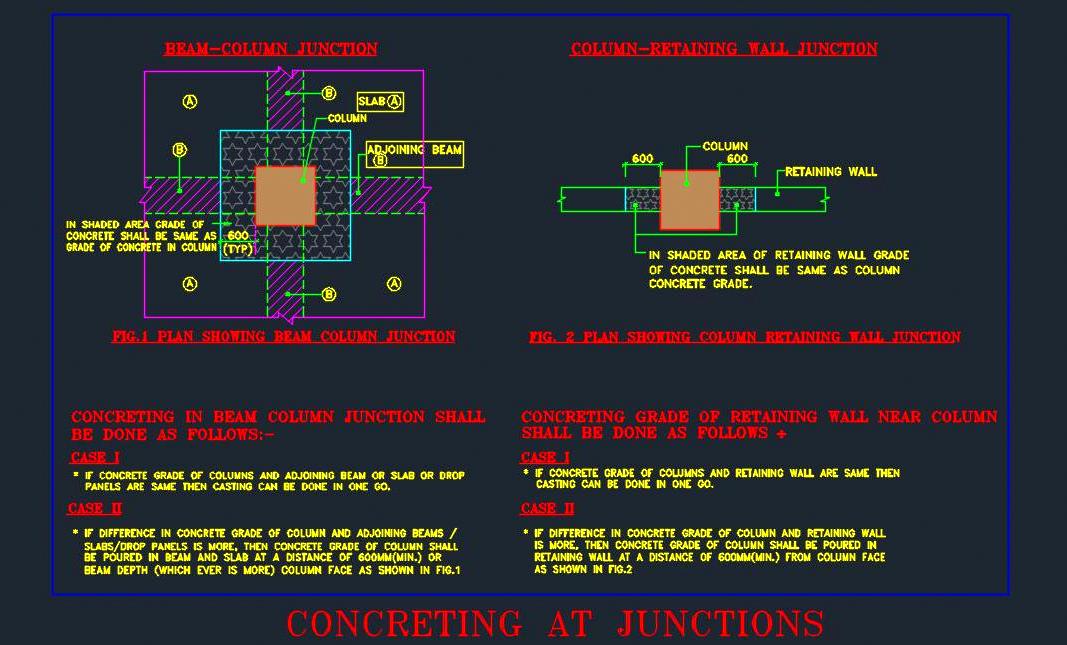'Plan N Design' - All Drawings
45'x80' Commercial & Residential Design- AutoCAD DWG
Download the detailed Autocad DWG file for a versatile Comme ...
6-Acre Group Housing Project- AutoCAD Drawing
Download this comprehensive AutoCAD drawing of a group housi ...
Architectural Master Plan for Group Housing in AutoCAD DWG
Discover the detailed DWG drawing and Master Plan of a compr ...
Commercial & Residential Building DWG 40'x70' Layout
Download this comprehensive AutoCAD DWG file featuring the a ...
Complete Group Housing Project with 2, 3, 4 BHK Towers DWG
Download the comprehensive Autocad drawing of a complete Gro ...
Download Free Multi-Family CAD Drawing - 45'x60' G+2 Design
Download the free Autocad architecture DWG file for a multi- ...
G+2 Residential Tower DWG with 2-Bedroom Apartments Layout
Download the detailed Autocad DWG file for a residential tow ...
G+3 Multi-Family Residential CAD Drawing Download
Download the detailed AutoCAD architecture DWG file of a mul ...
G+4 Multi-Family Building AutoCAD Design Download
Download the Autocad architecture DWG file for a multi-famil ...
Oval Shaped Multi Family Building CAD Working Drawing (25x40 Meter)
Explore this detailed AutoCAD drawing of an oval-shaped mult ...

Join Our Newsletter!
Enter Your Email to Receive Our Latest newsletter.

 Autocad Architecture dwg file download.jpg)
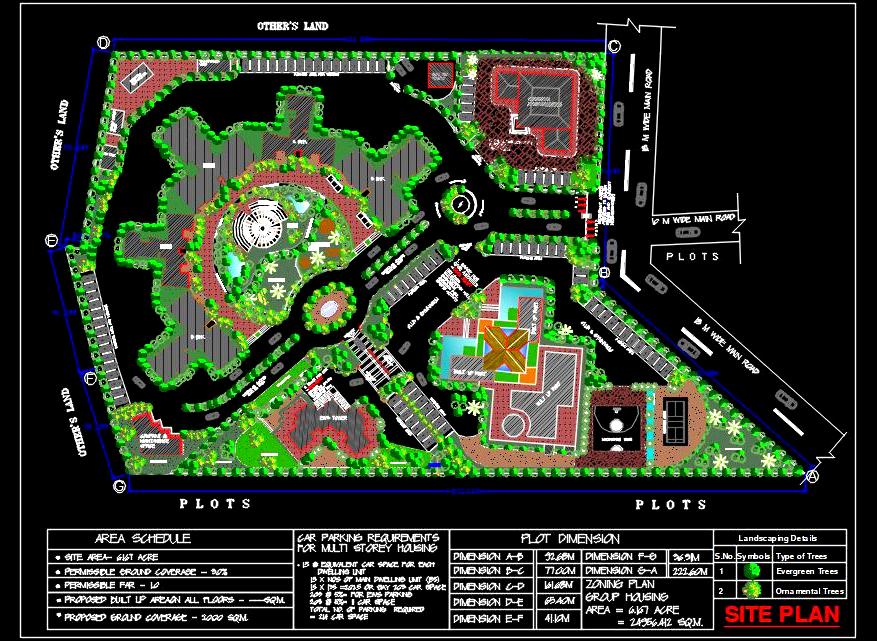
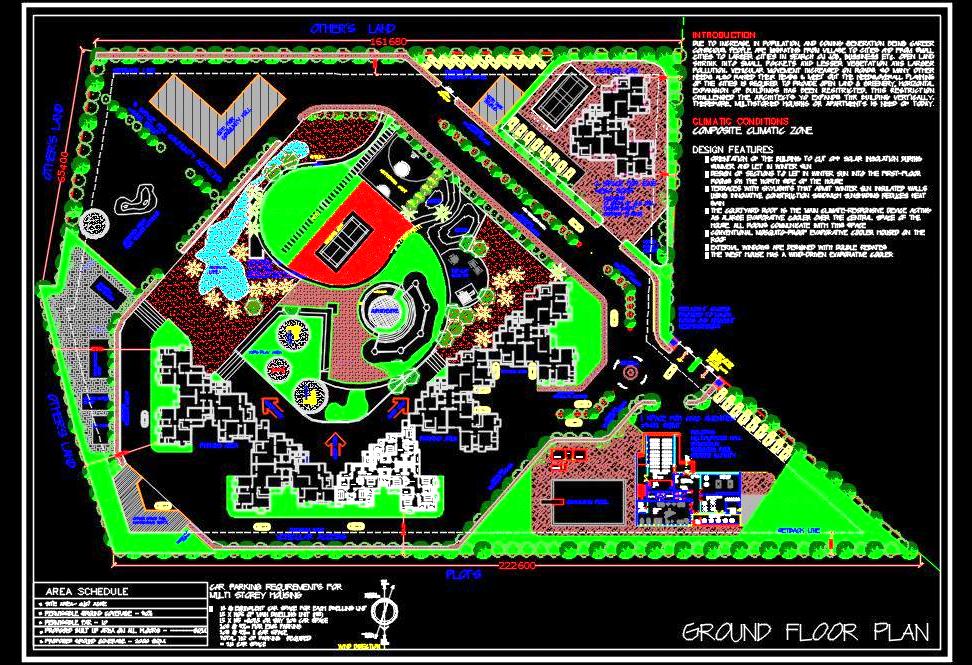
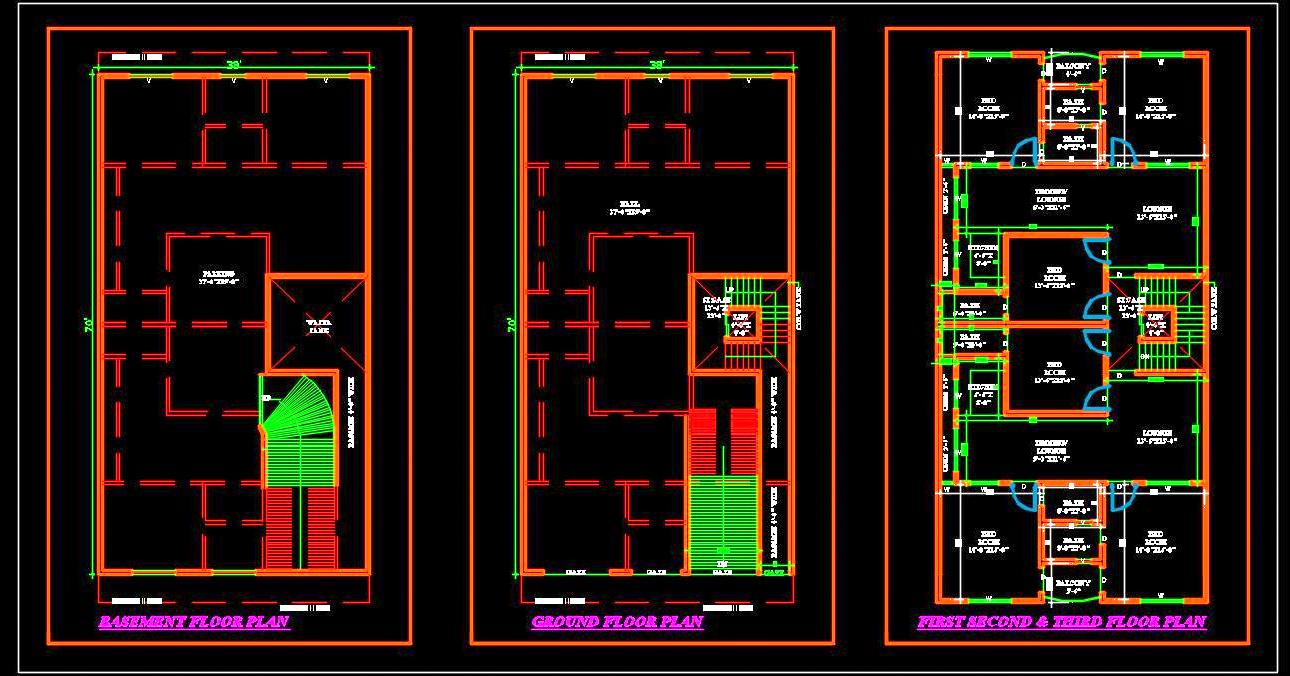
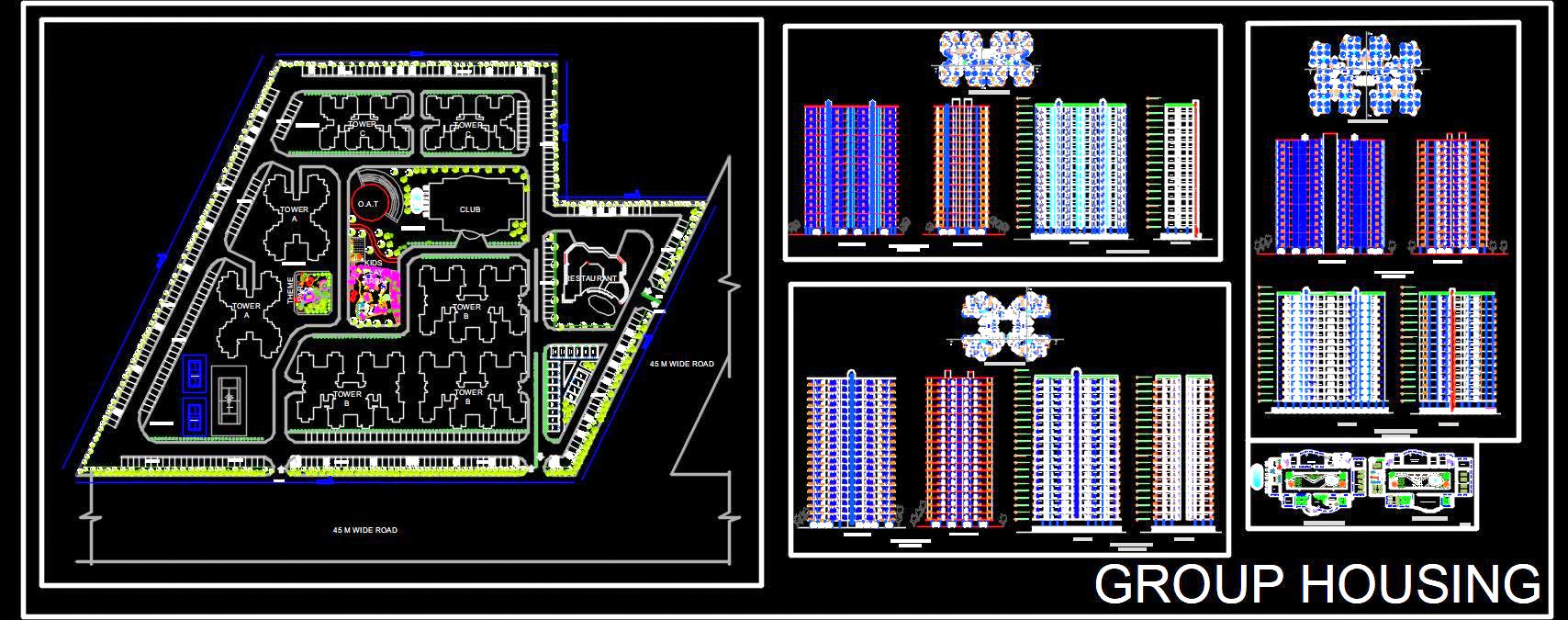
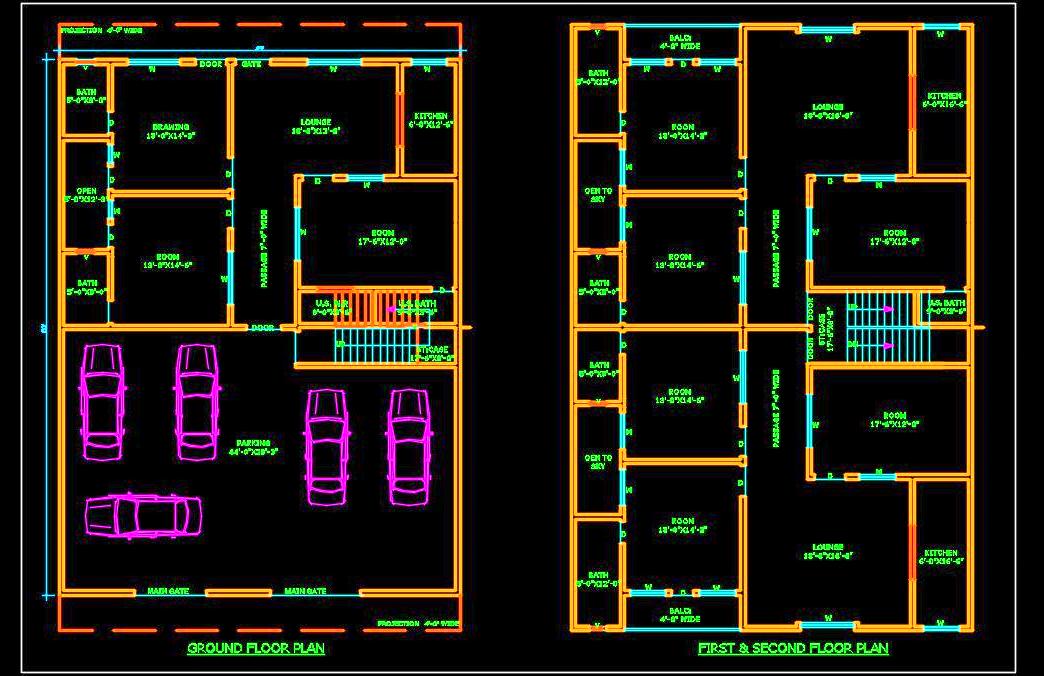
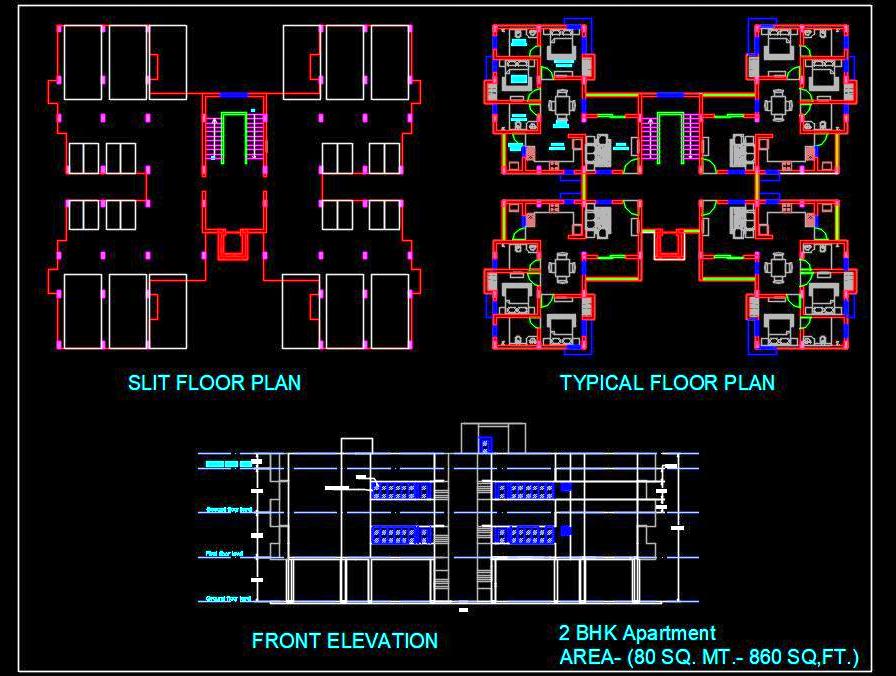
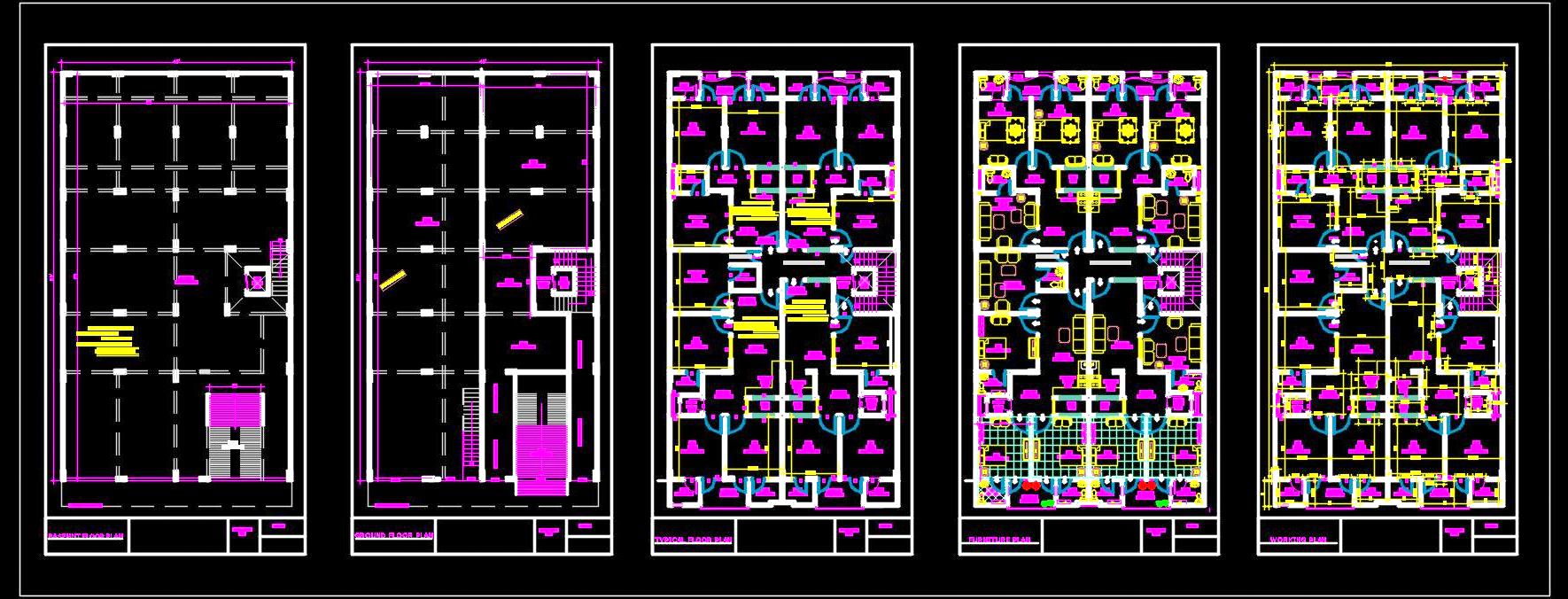
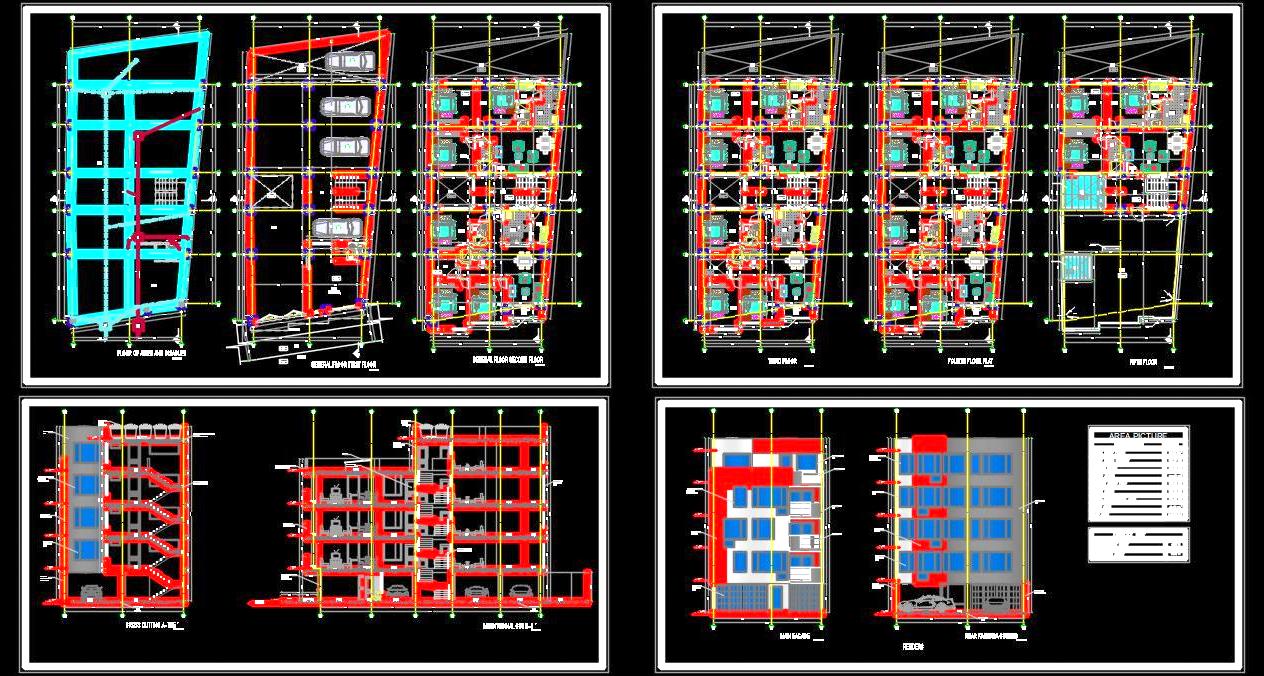
.jpg)
