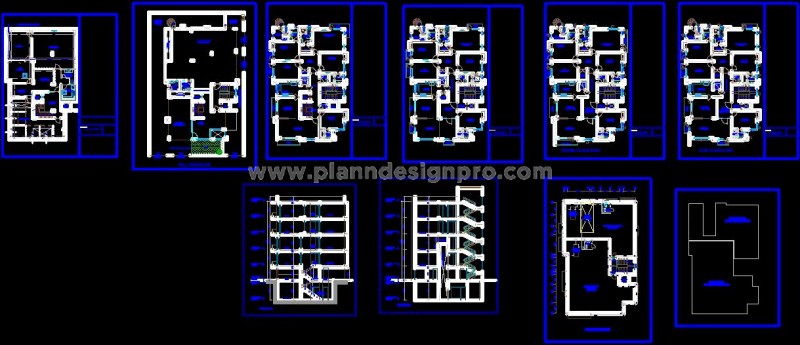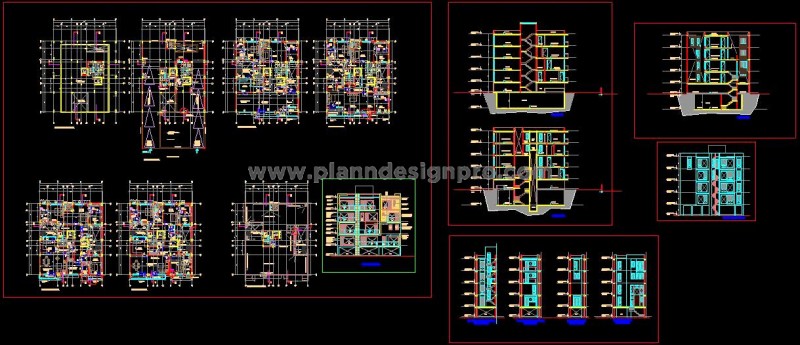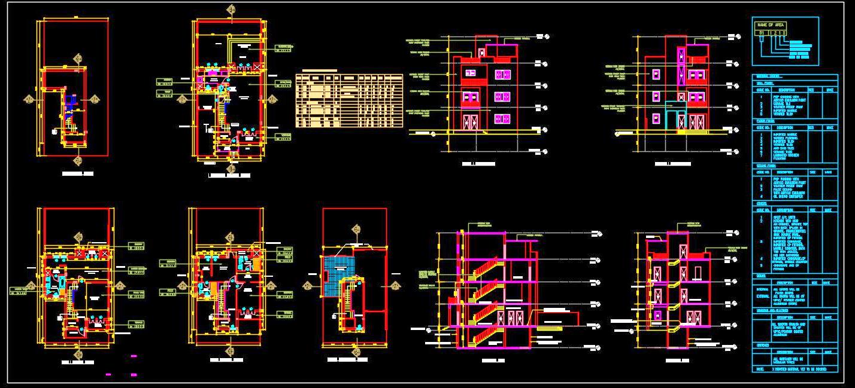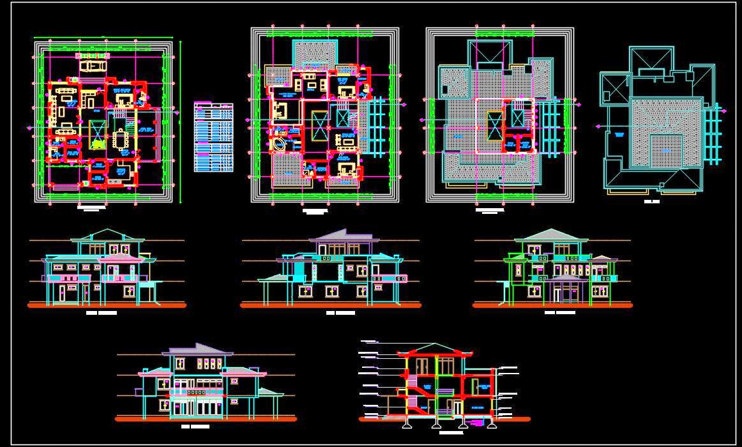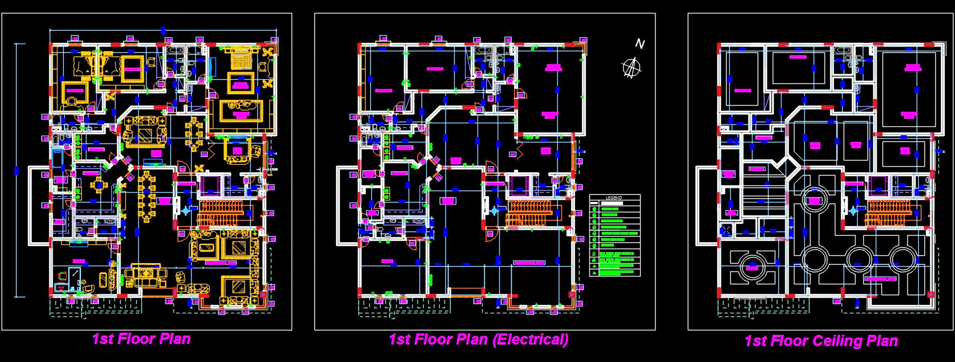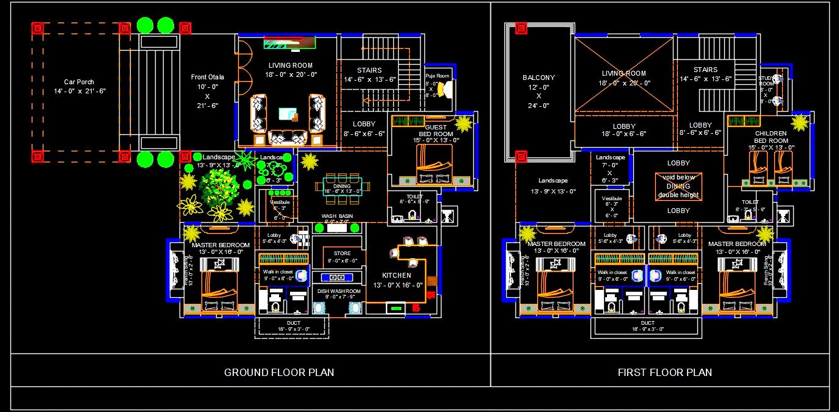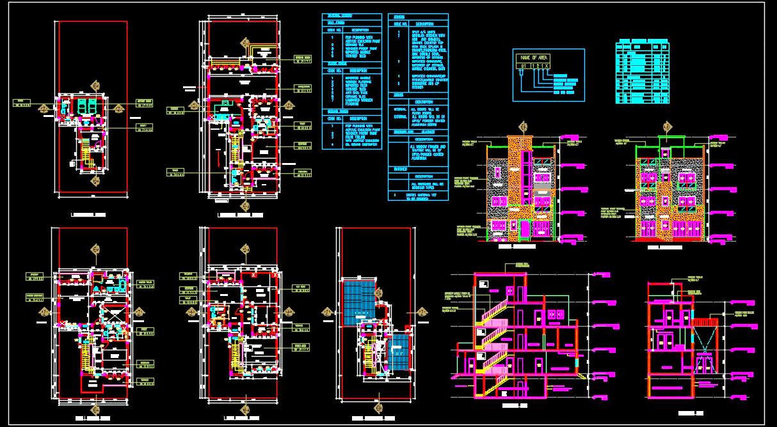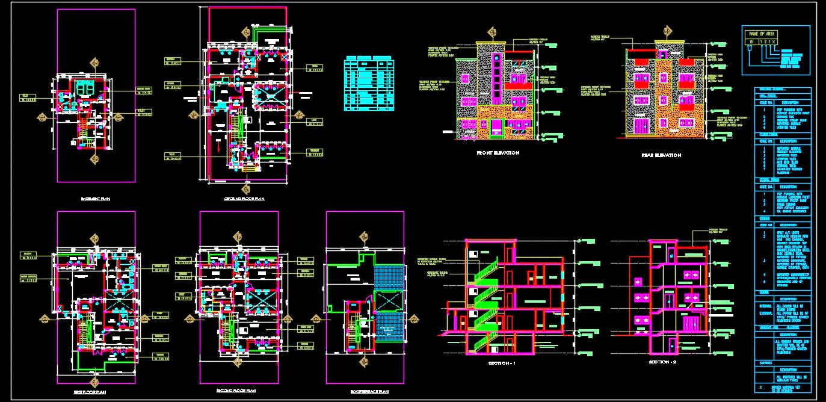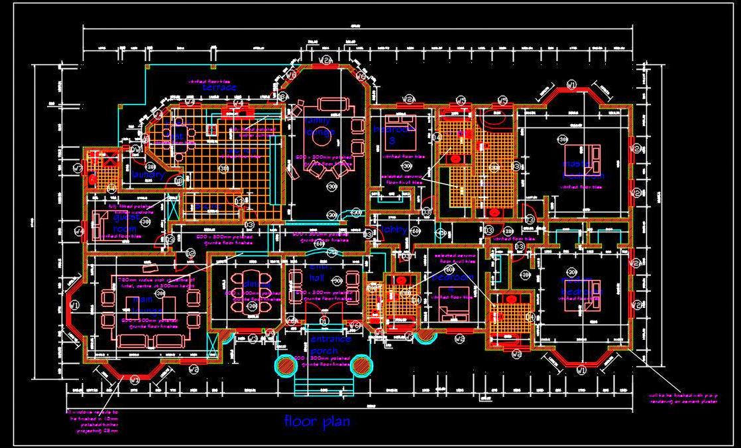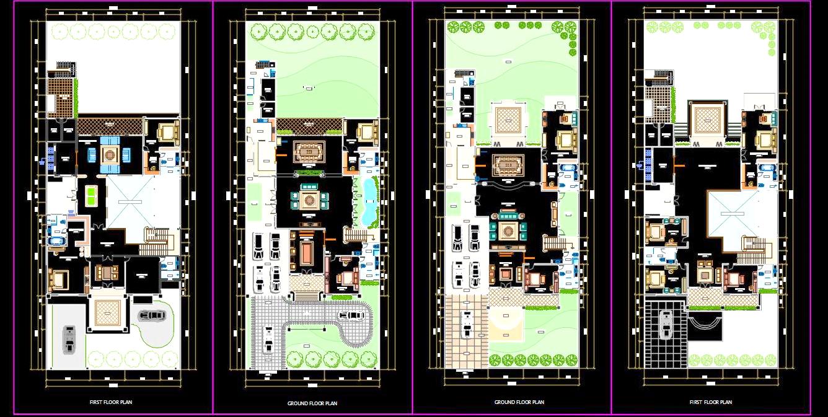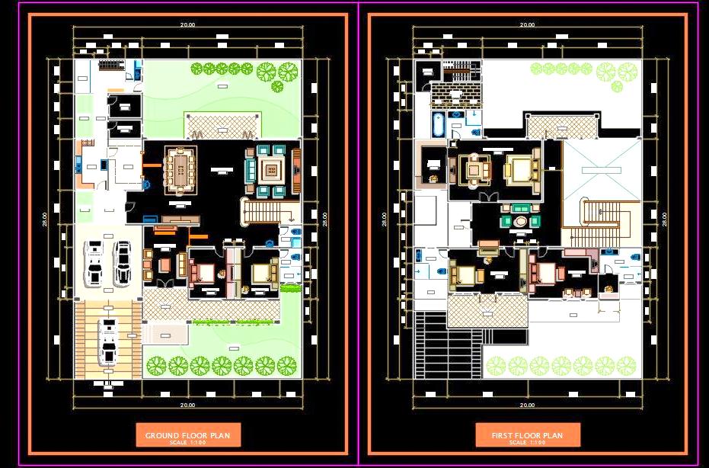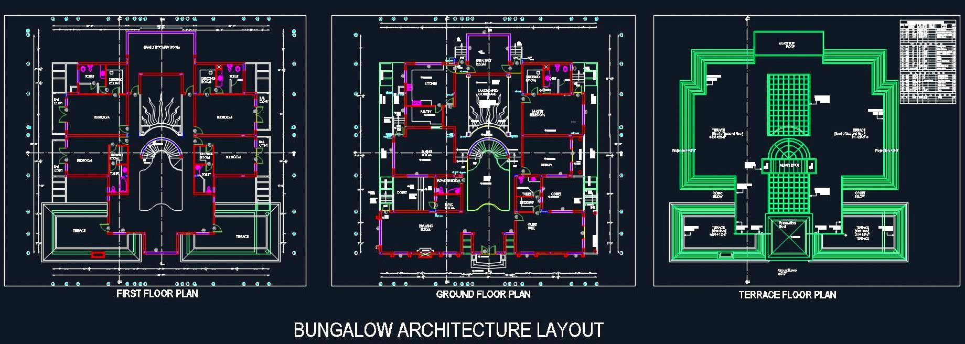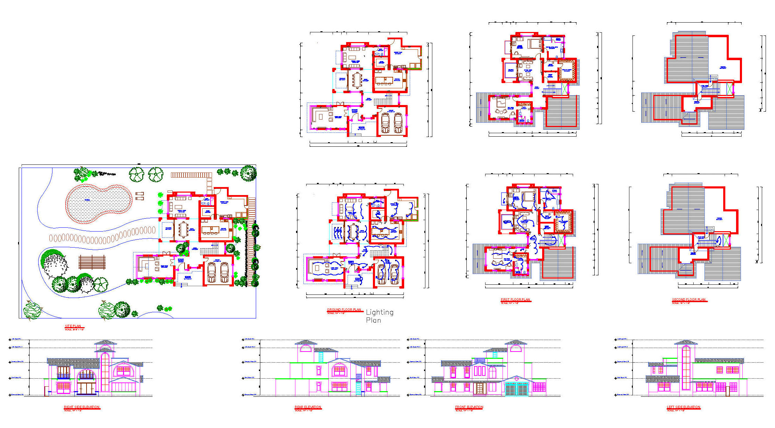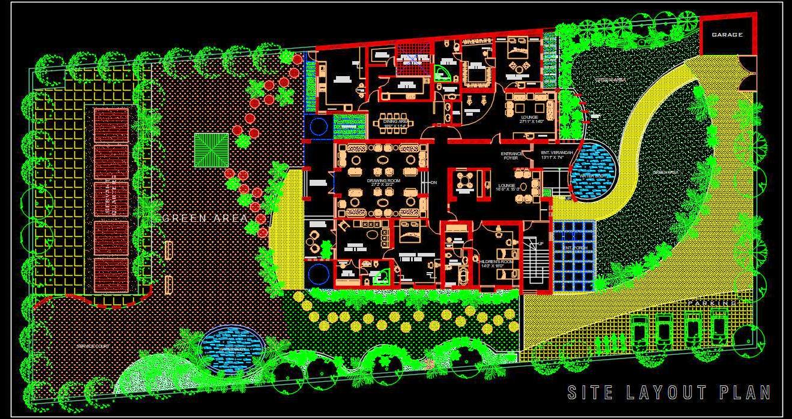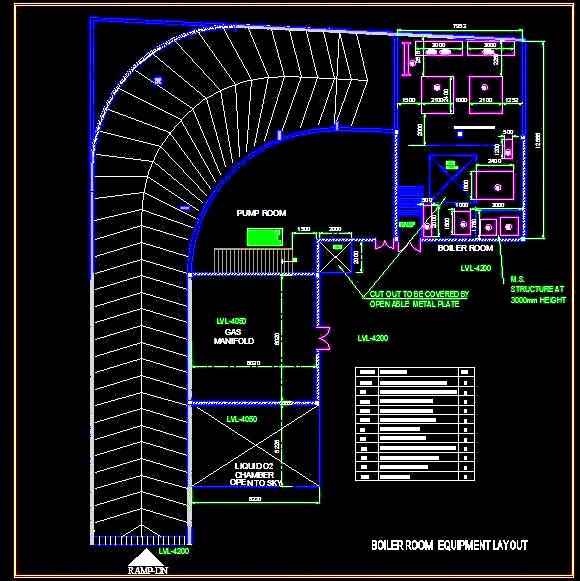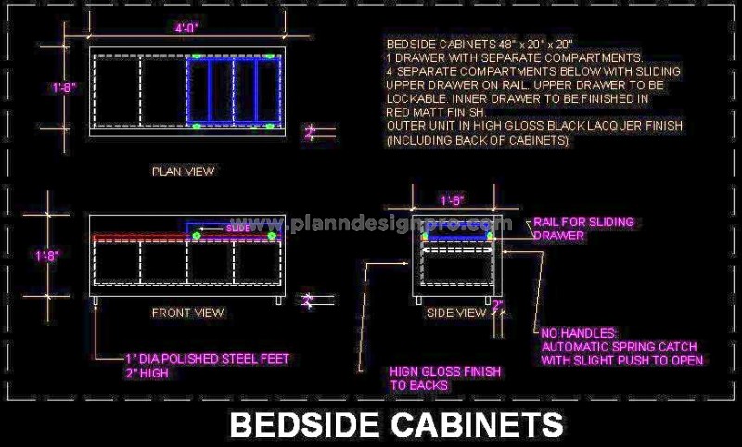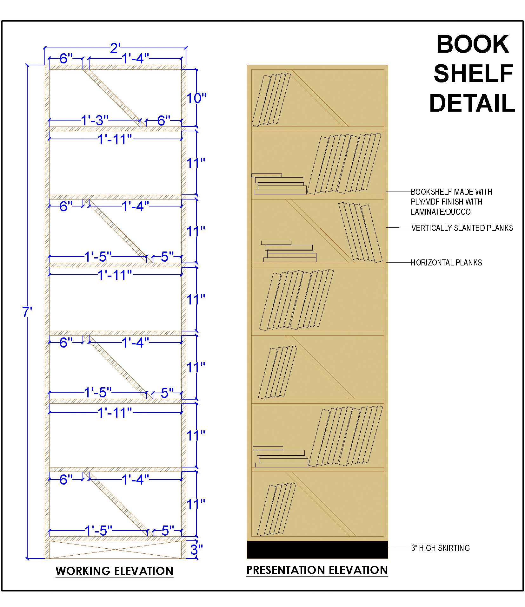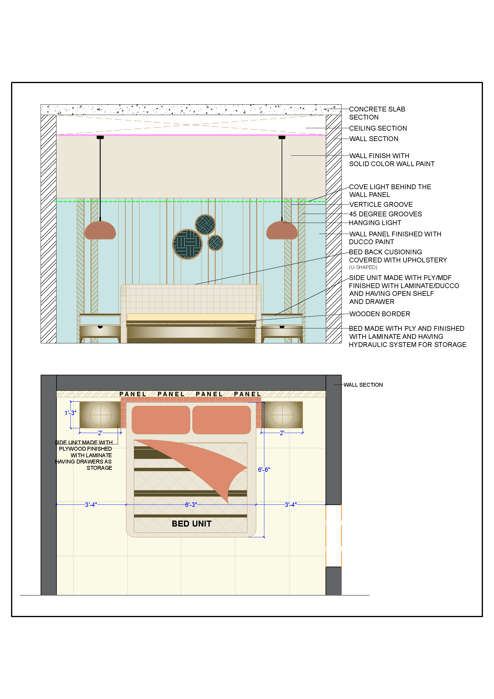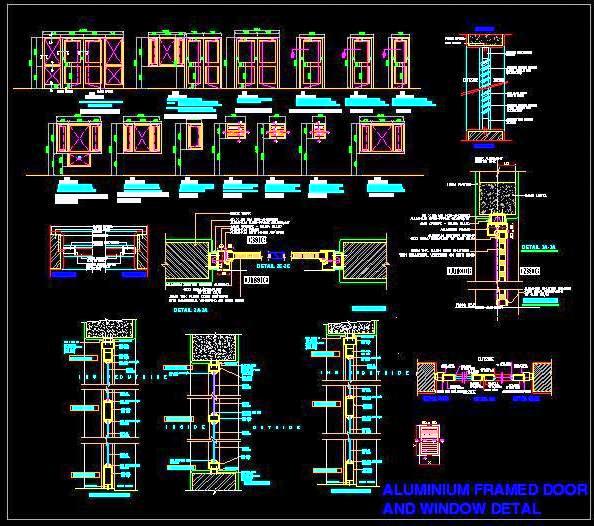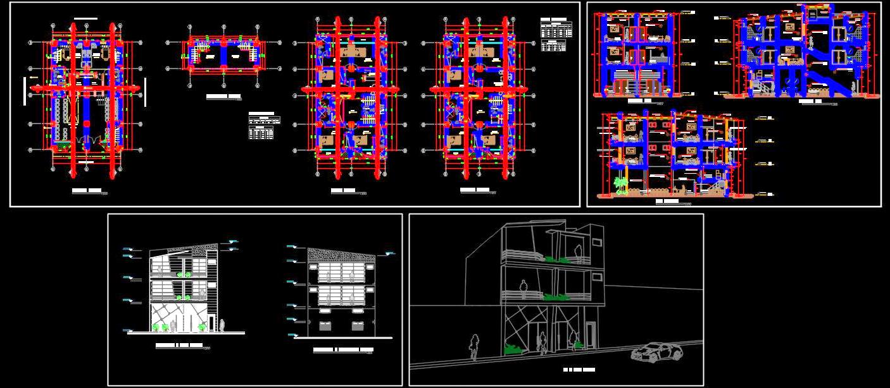'Plan N Design' - All Drawings
Four-Storey Villa Layout in AutoCAD- Modern 4BHK with Amenities ghfghfc
This AutoCAD drawing provides detailed architectural space p ...
Villa Architectural Space Planning with Sections and Area DWG
This AutoCAD drawing showcases the architectural space plann ...
Four-Storey Villa CAD Design with Elevations and Sections
This AutoCAD drawing provides an in-depth architectural desi ...
Luxurious Villa Architectural CAD Drawing - 10x20m Plot
Download this detailed AutoCAD drawing and architectural pla ...
Luxury 70'x80' Duplex Bungalow - AutoCAD House Plan
Download the Autocad drawing of a stylish duplex bungalow, d ...
Luxury Bungalow with Home Office Autocad Plan - Architectural Detail
Explore the detailed Autocad DWG drawing of a spacious Bunga ...
Luxury Duplex Bungalow CAD Drawing with Detailed Plans
Download this detailed AutoCAD drawing and architectural det ...
Luxury Villa Architectural Design AutoCAD Drawing - 10x23m Plot
Explore this comprehensive AutoCAD drawing and architectural ...
Modern Villa Autocad Drawing G+2 Floor Plan with Basement
Explore the detailed Autocad drawing of a modern Villa, meti ...
Spacious Bungalow Autocad Drawing with Detailed Floor Plan
Download the detailed Autocad drawing and architectural plan ...
Bungalow AutoCAD Layout 95' x 75' with Ground + 2 Floors
Download this detailed AutoCAD drawing of a bungalow spannin ...
Bungalow CAD Detail - Interior and Landscape Layouts
Download the comprehensive Autocad drawing and architectural ...
Bungalow Design in AutoCAD - Interior and Landscape Layouts
Download this detailed AutoCAD drawing of a bungalow, measur ...
Double-Storey Bungalow AutoCAD Plan 80'x80' Layout
Explore this detailed AutoCAD drawing of a double-storey bun ...
Farmhouse Design DWG with Detailed Elevations and Sections
Download this detailed AutoCAD DWG file of a farmhouse with ...
Luxurious Farm House DWG- Bungalow Plan & Landscape Design
Explore and download the Autocad DWG file of an expansive Fa ...

Join Our Newsletter!
Enter Your Email to Receive Our Latest newsletter.

