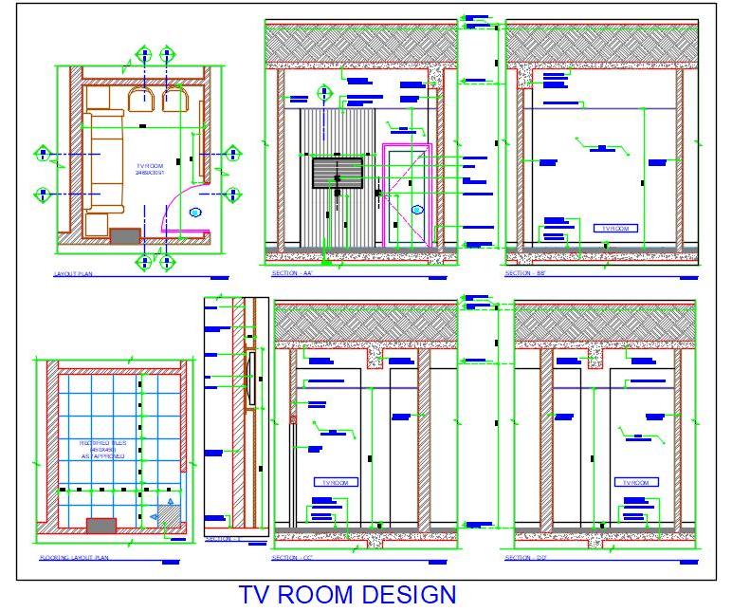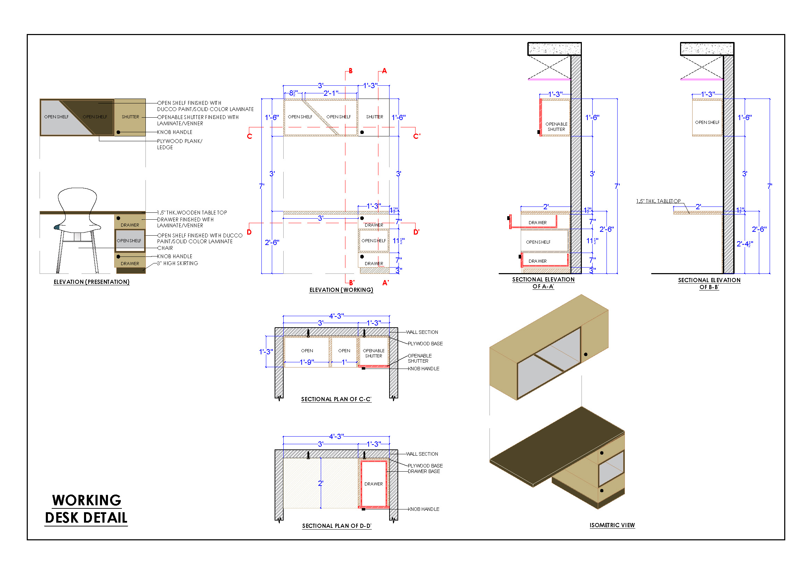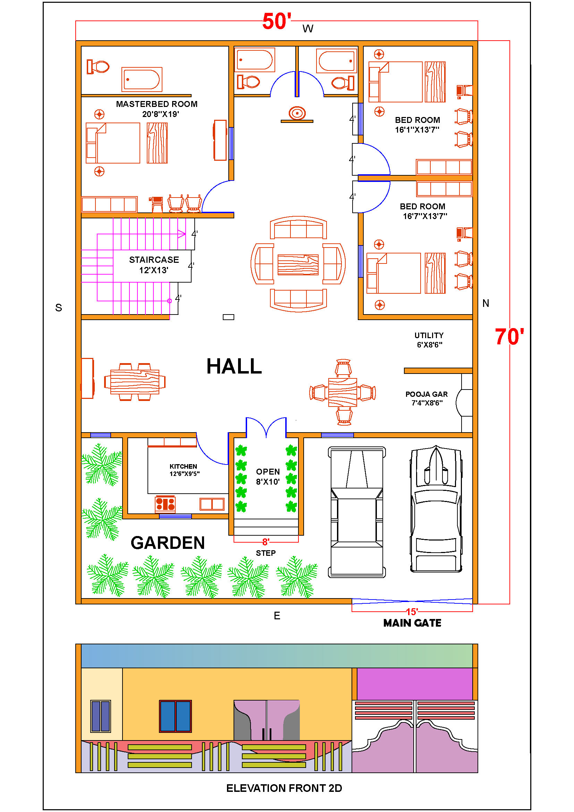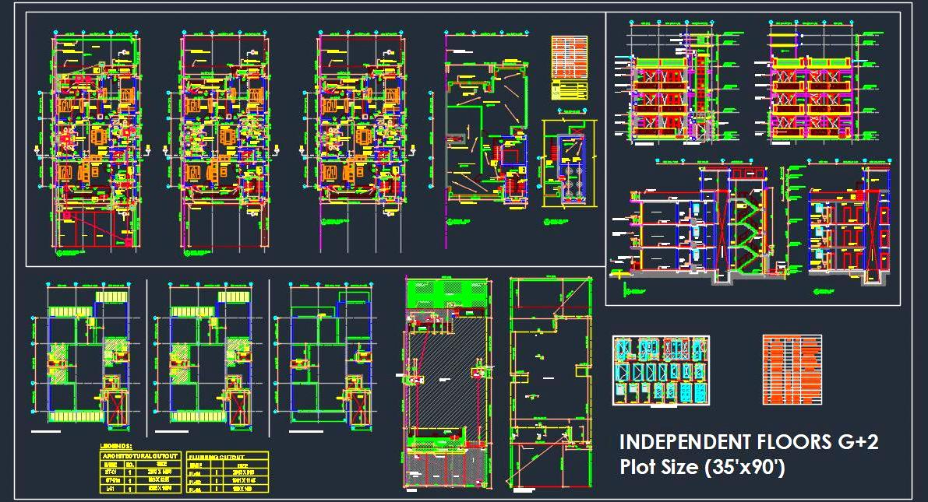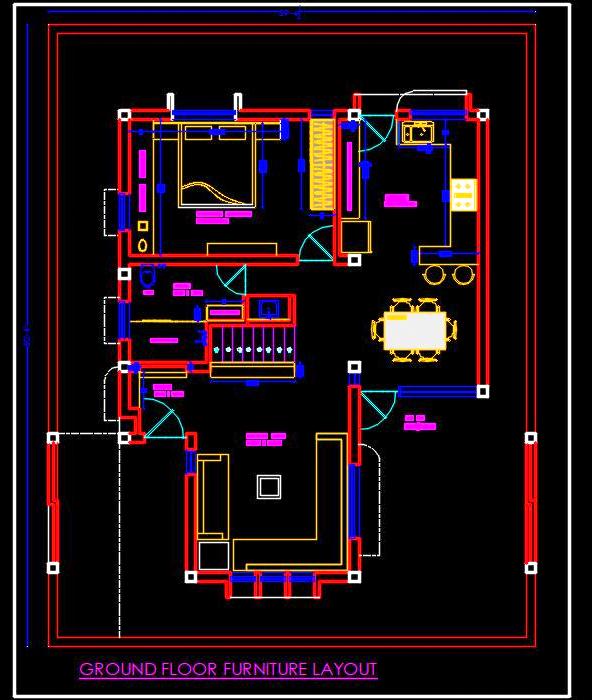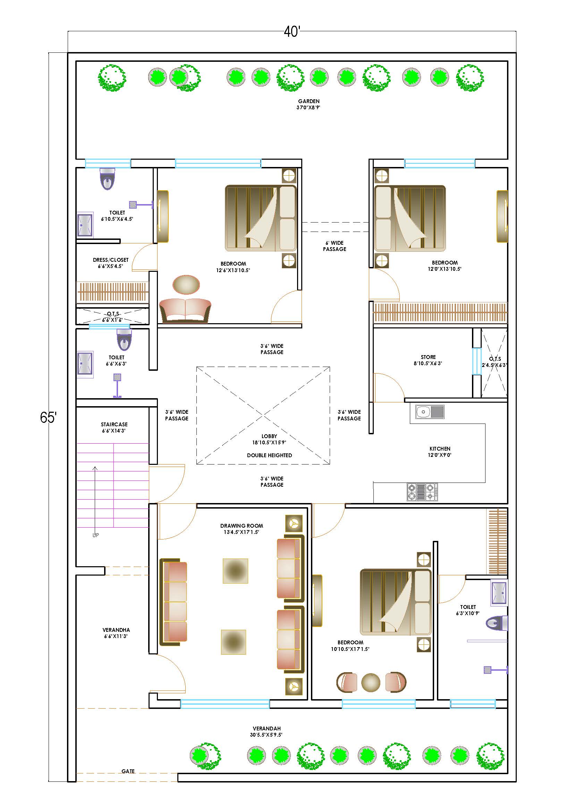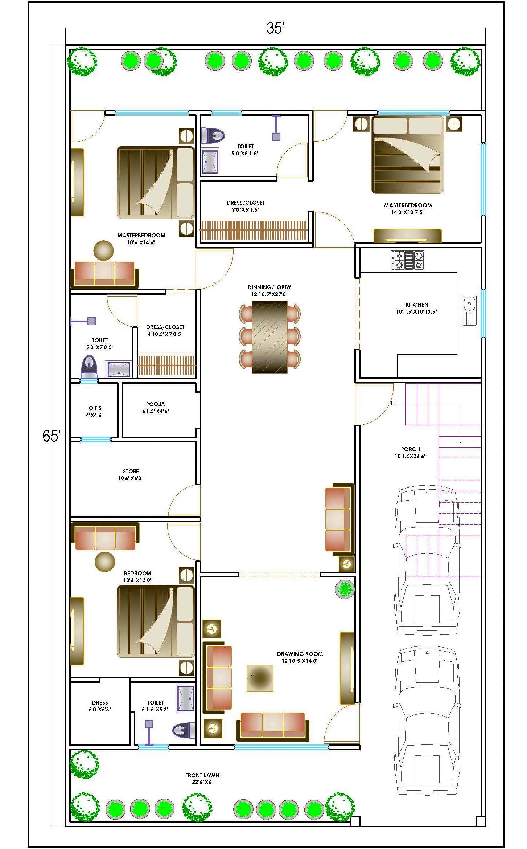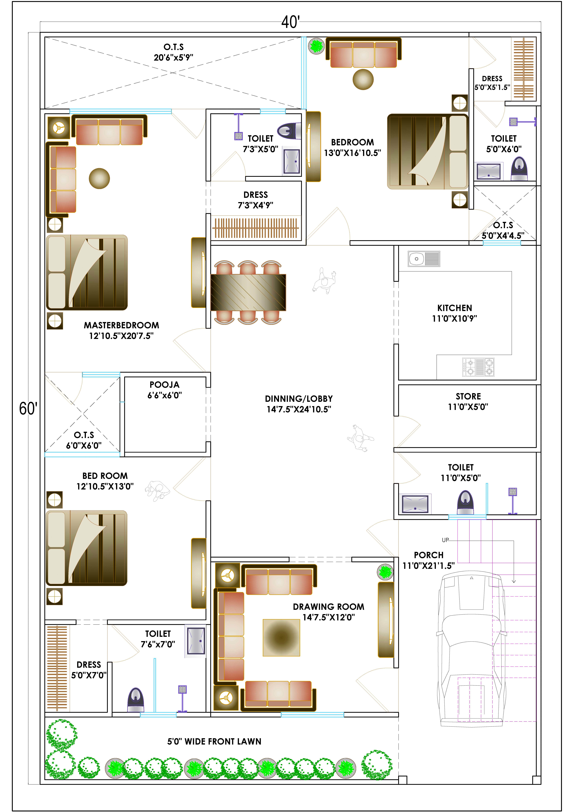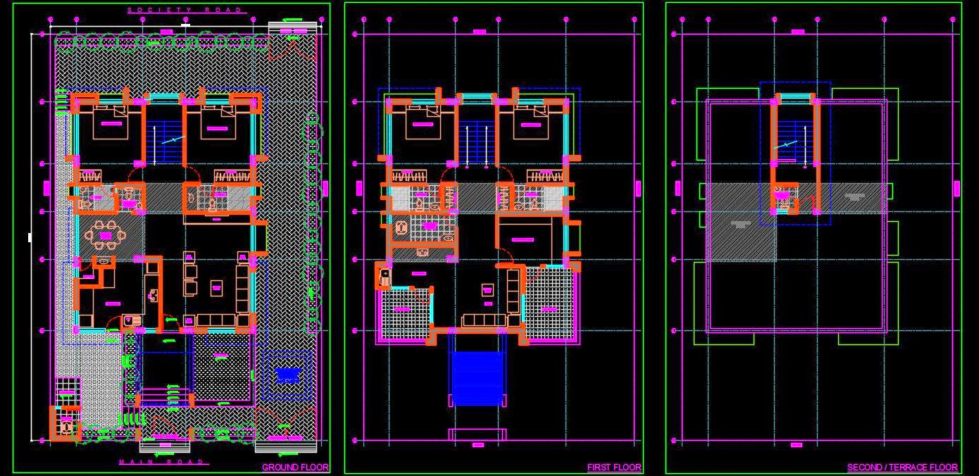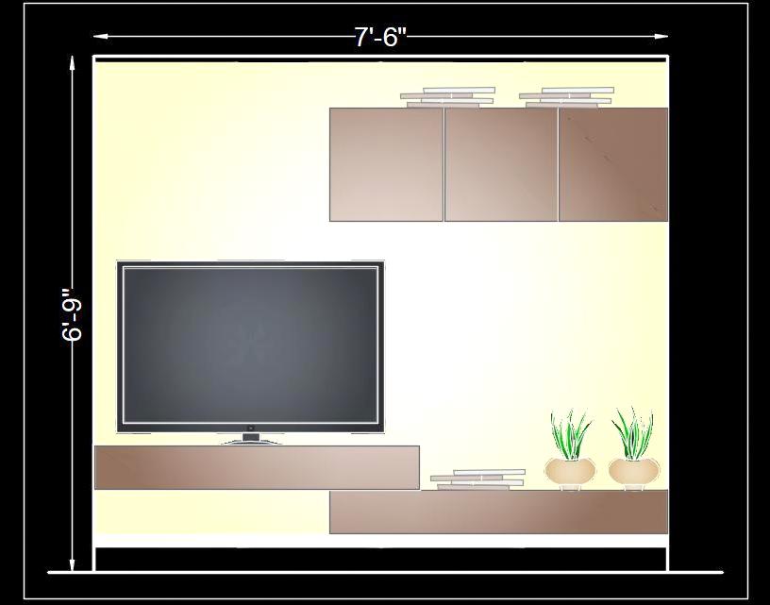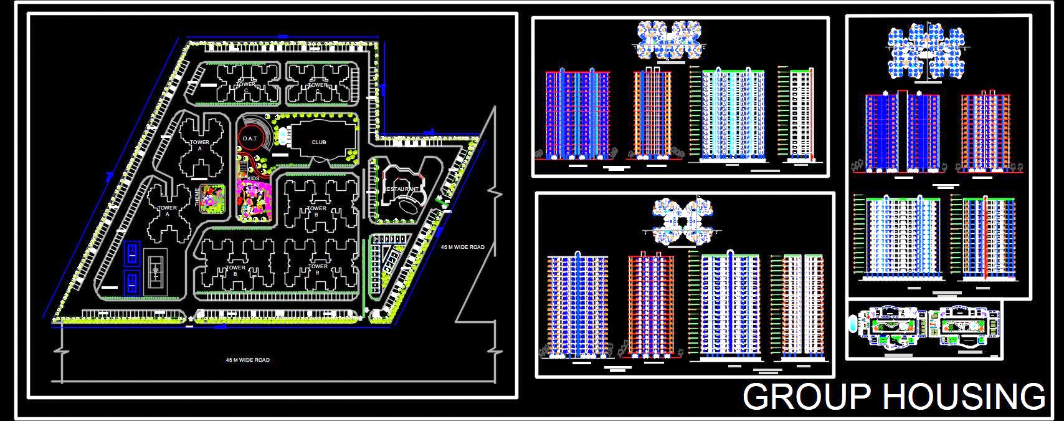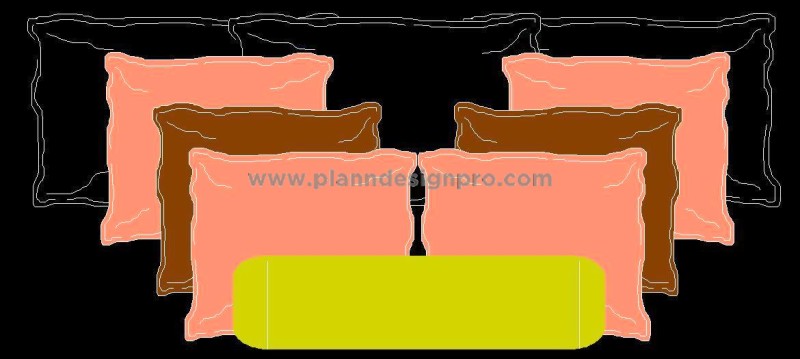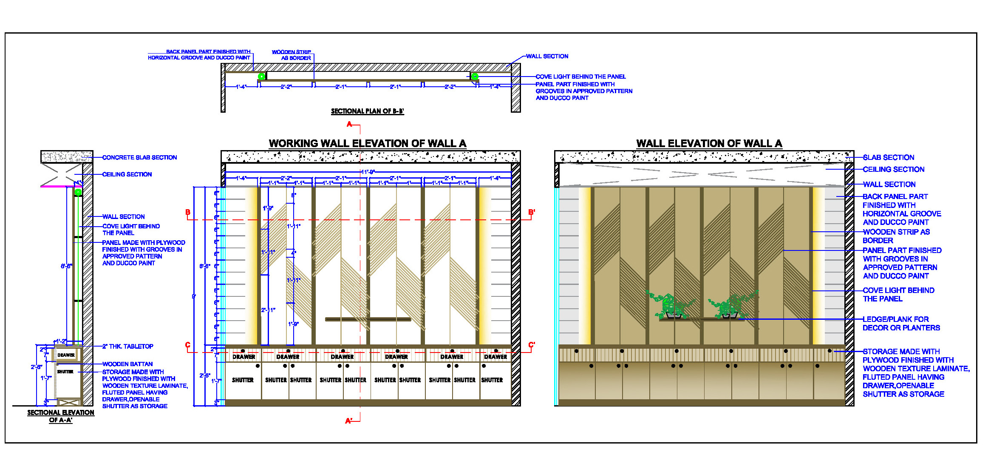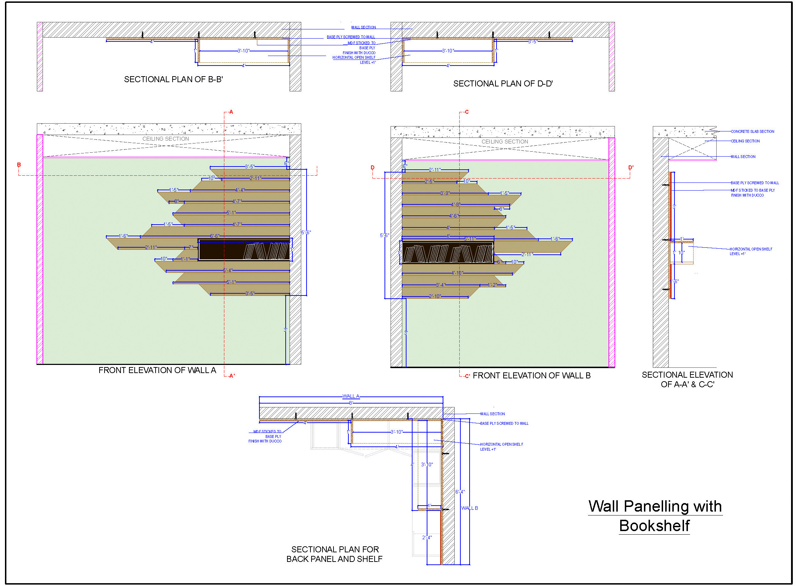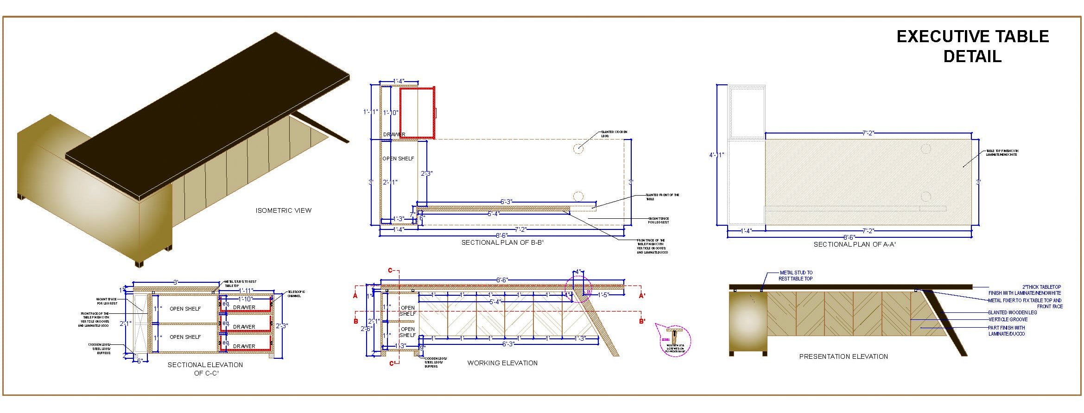'Plan N Design' - All Drawings
Zig Zag Style Study Table for Children AutoCAD Drawing
Download this detailed AutoCAD drawing of a study table, per ...
Bungalow AutoCAD Layout 95' x 75' with Ground + 2 Floors
Download this detailed AutoCAD drawing of a bungalow spannin ...
Bungalow CAD Detail - Interior and Landscape Layouts
Download the comprehensive Autocad drawing and architectural ...
Bungalow Design in AutoCAD - Interior and Landscape Layouts
Download this detailed AutoCAD drawing of a bungalow, measur ...
Double-Storey Bungalow AutoCAD Plan 80'x80' Layout
Explore this detailed AutoCAD drawing of a double-storey bun ...
Farmhouse Design DWG with Detailed Elevations and Sections
Download this detailed AutoCAD DWG file of a farmhouse with ...
Luxurious Farm House DWG- Bungalow Plan & Landscape Design
Explore and download the Autocad DWG file of an expansive Fa ...
Living & Dining Room DWG- Detailed Design, Ceiling, and Layout
This AutoCAD DWG drawing provides a detailed interior design ...
Living Room & Dining Area CAD- Layout with Ceiling Design
This AutoCAD DWG drawing showcases a detailed layout of a li ...
Living Room CAD Plan- 14'x16' with Dining and Kitchen
This AutoCAD DWG drawing presents a detailed layout of a liv ...
Living Room Furniture Layout and Ceiling Design DWG
Download this detailed AutoCAD drawing of a living area inte ...
Living Room Wall Elevation CAD- Accent Chair, Table & Lighting
This AutoCAD DWG drawing features a detailed design of a liv ...
Modern False Ceiling Design - Autocad DWG with Cove Lighting
Explore this detailed Autocad working drawing of a Modern Li ...
Modern Living Roon Interior Design Cad Design (15'x15')
Download this detailed AutoCAD drawing showcasing the interi ...
TV Room Design DWG- 8'x10' Layout with Furniture
This free AutoCAD DWG drawing features a detailed design for ...
Compact Study Table AutoCAD Drawing - Download Now
Get your hands on this detailed AutoCAD drawing of a study t ...
Free Download AutoCAD House Plan for 50'x70' Plot
Get your hands on this meticulously crafted AutoCAD drawing ...
G+2 Residential Floor Plan DWG- 35'x90' Plot with 3BHK Flats
This AutoCAD drawing presents a detailed G+2 residential ind ...
House Plan in 50'x50' Plot- Free CAD Drawing Download
Download the free Autocad drawing of a 2 BHK house designed ...
House Plan on 40'x50' Plot - Free Autocad Drawing
Explore this detailed Autocad drawing of a 1 BHK house desig ...
Residential House Plan for 40'x65' Plot- CAD Layout
Download this detailed AutoCAD drawing of a house plan for a ...
Residential Plot 35'x65' AutoCAD House Layout
Download this detailed AutoCAD drawing of a house plan for a ...
Residential Plot 40'x60' House Planning DWG File
Download this detailed AutoCAD drawing of a house plan for a ...
Spacious 2BHK Duplex Design - 45'x70' Plot AutoCAD File
Explore this detailed Autocad drawing of a well-designed dup ...

Join Our Newsletter!
Enter Your Email to Receive Our Latest newsletter.

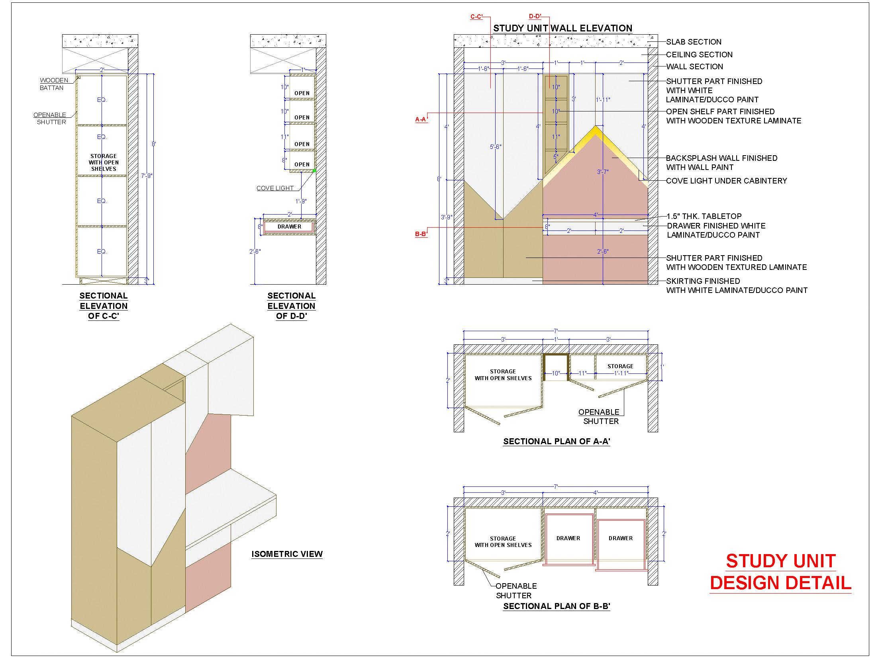

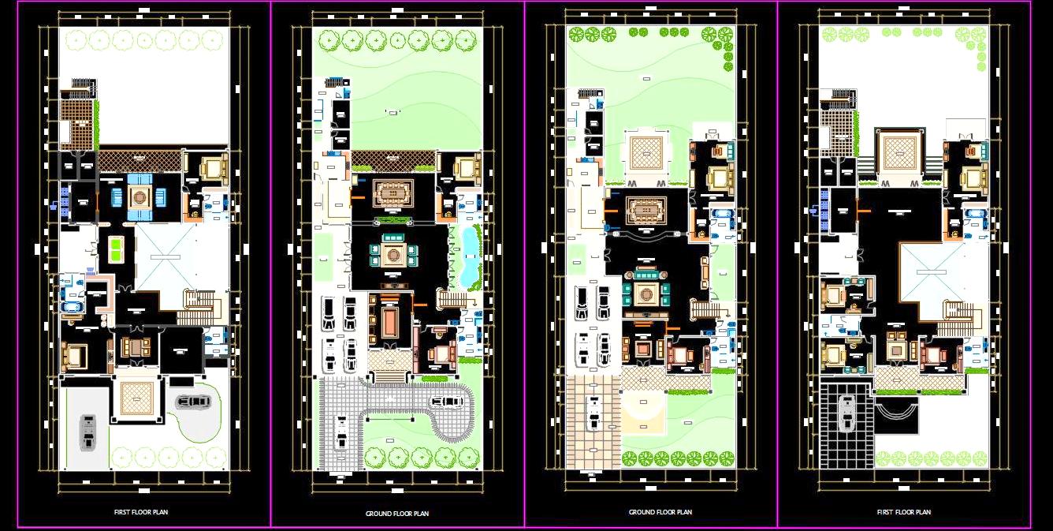
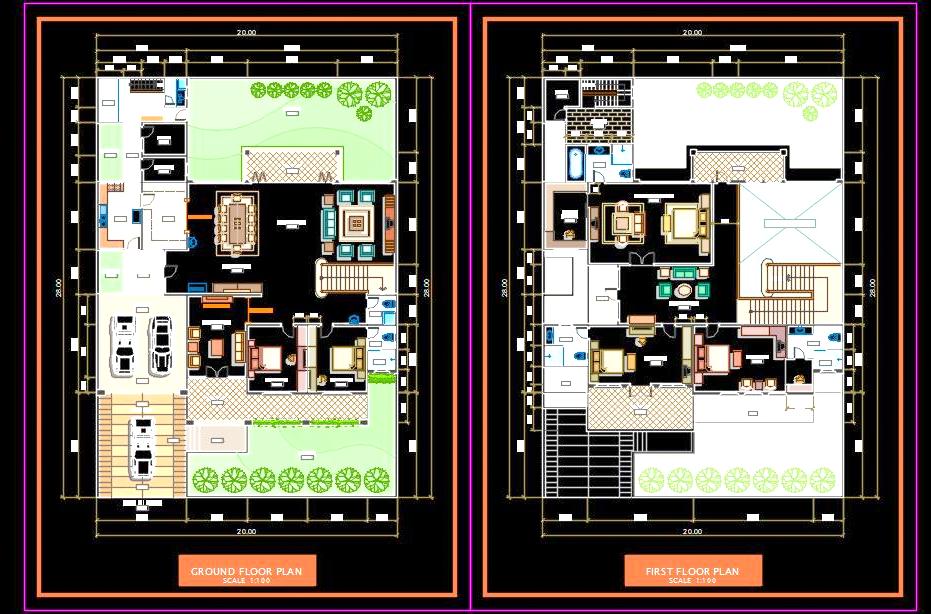
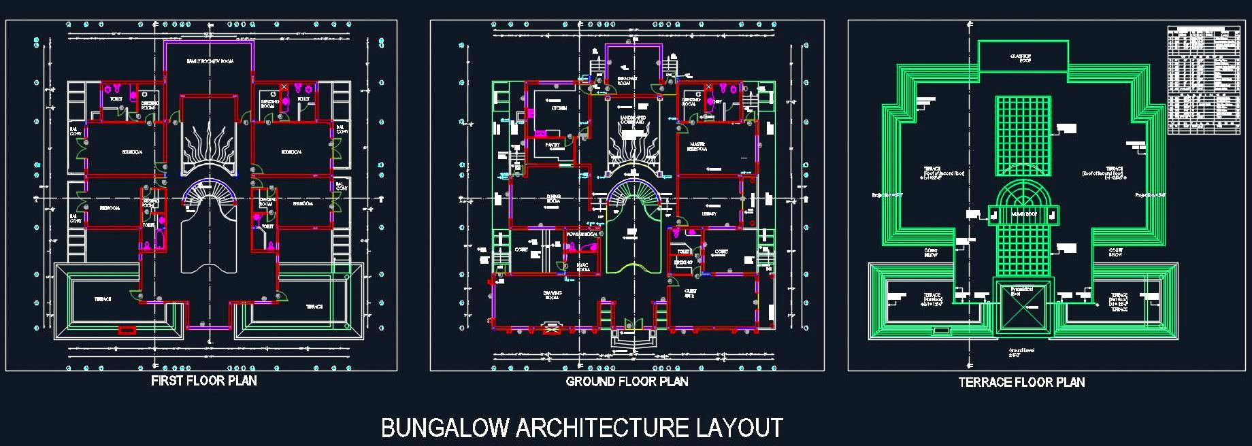
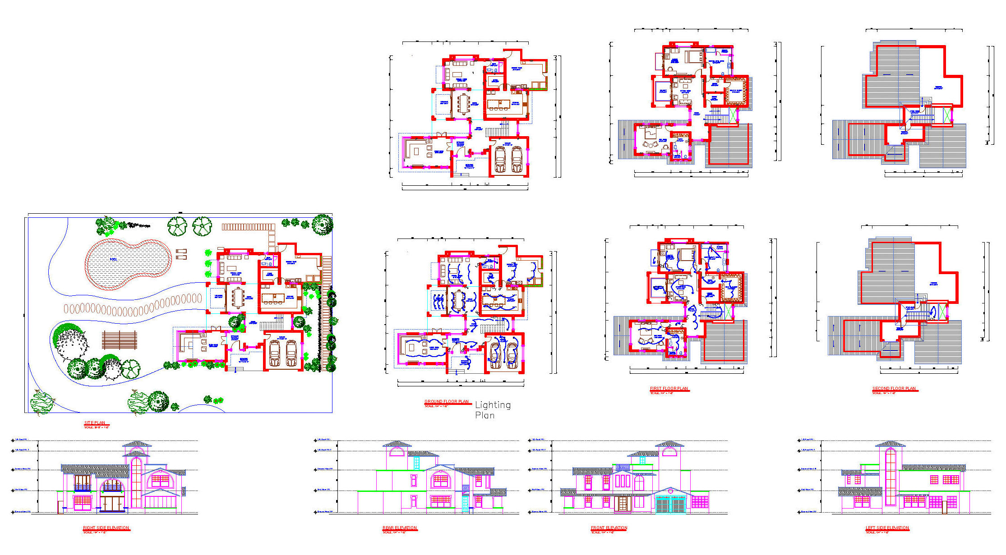
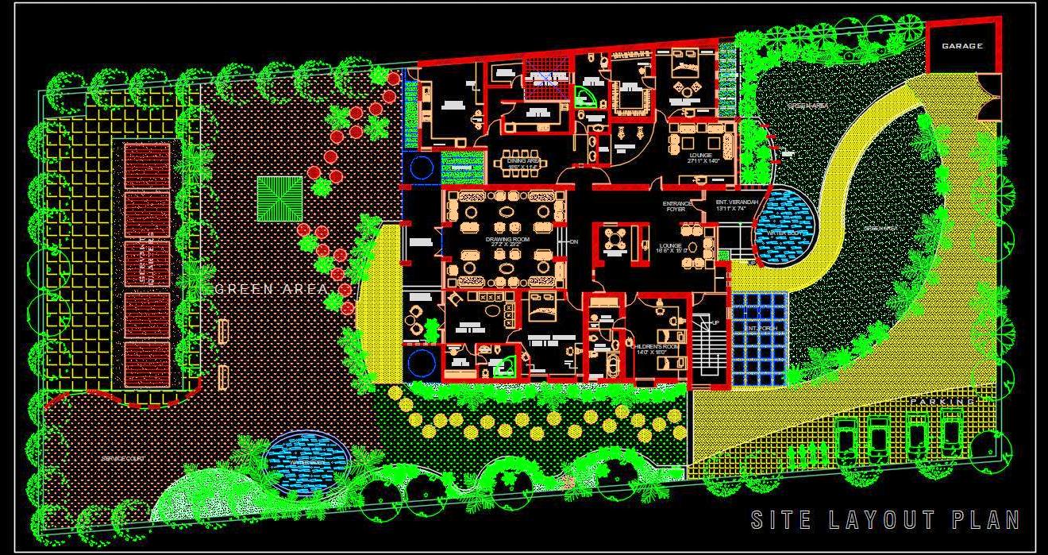
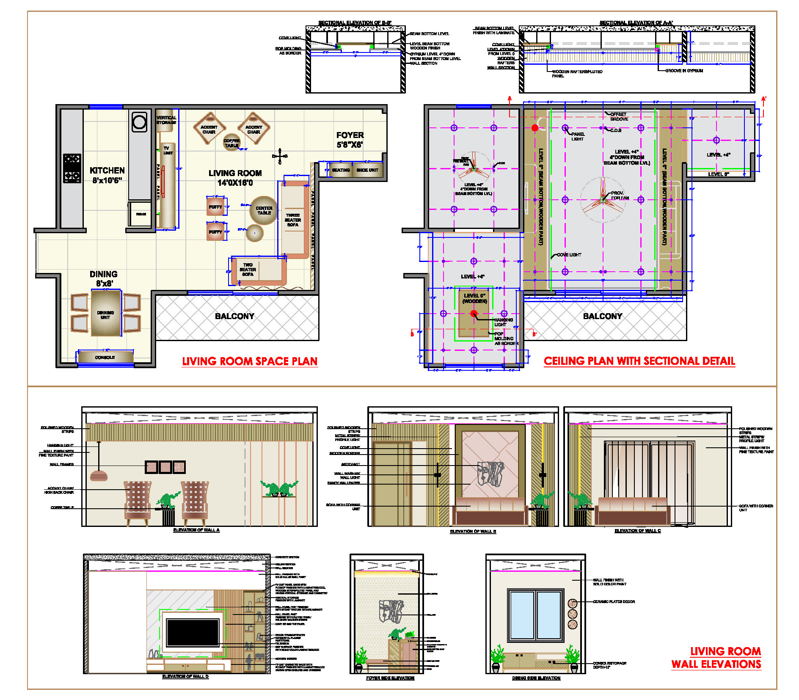
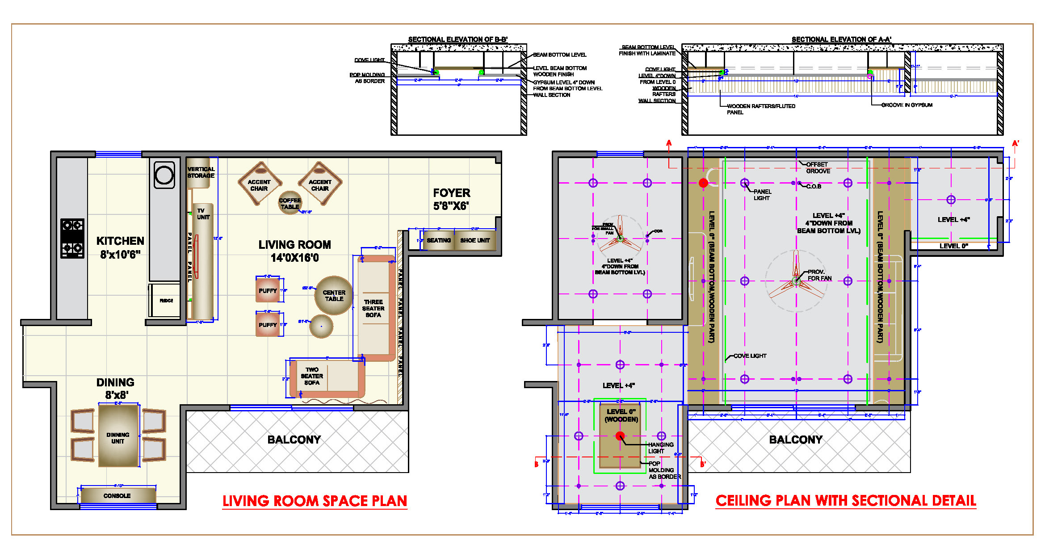
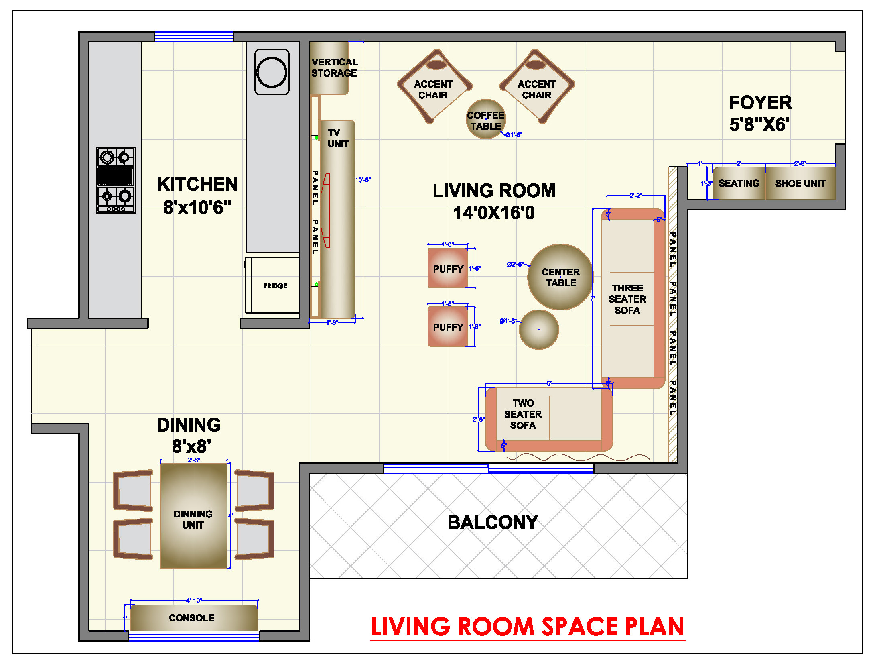
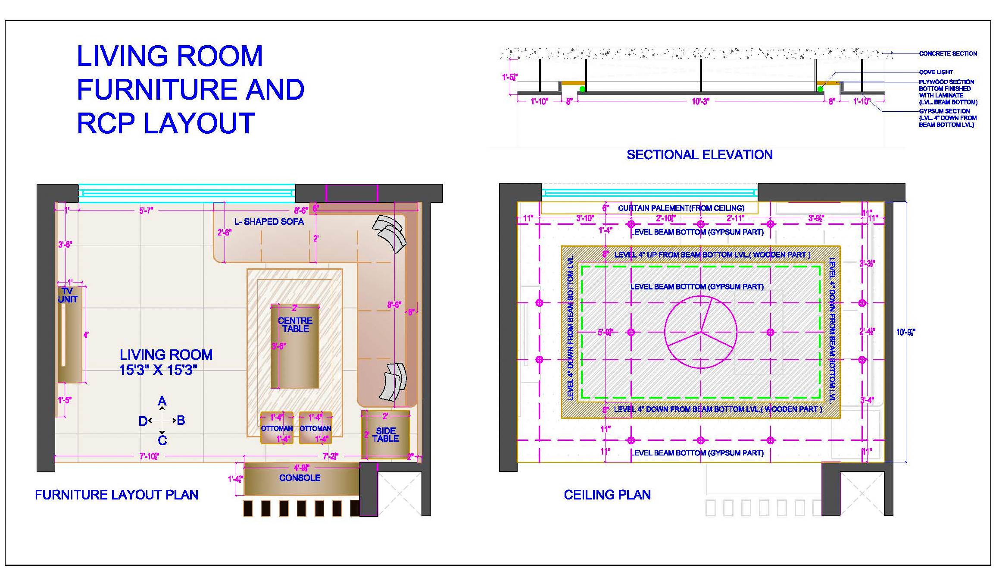
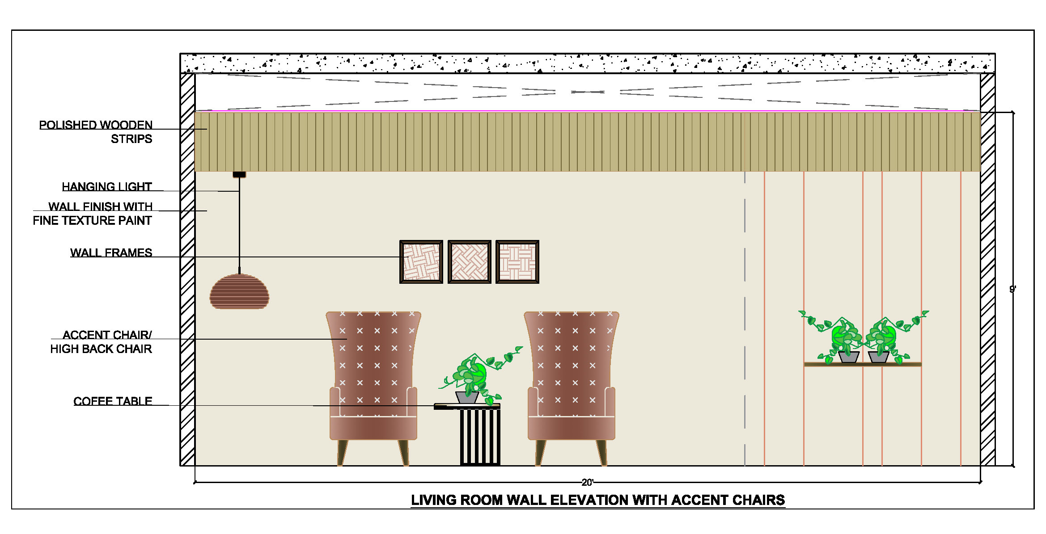
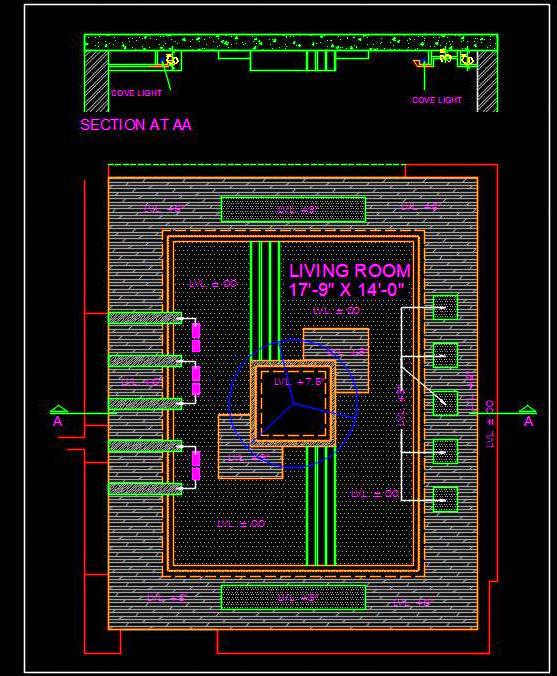
.jpg)
