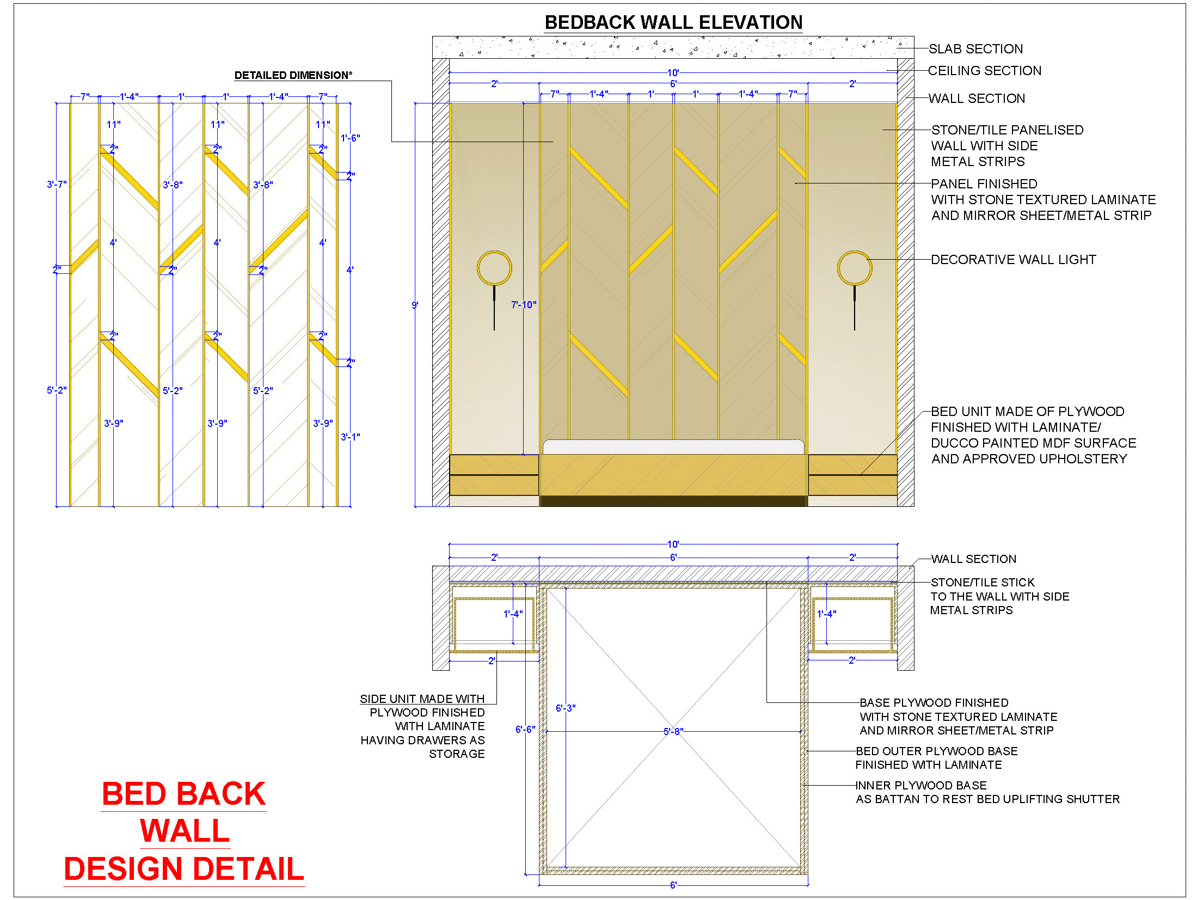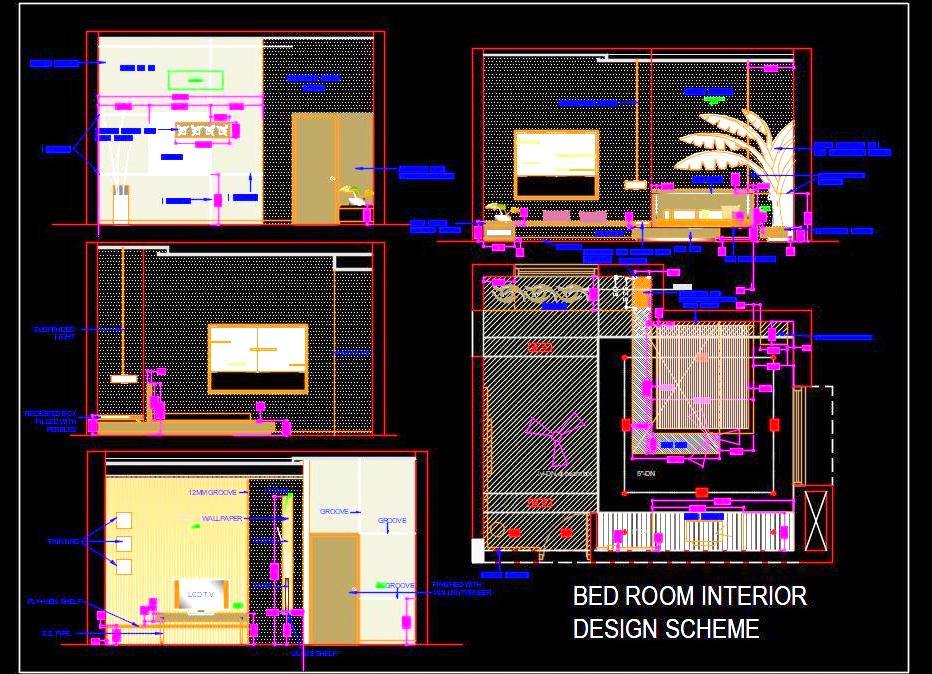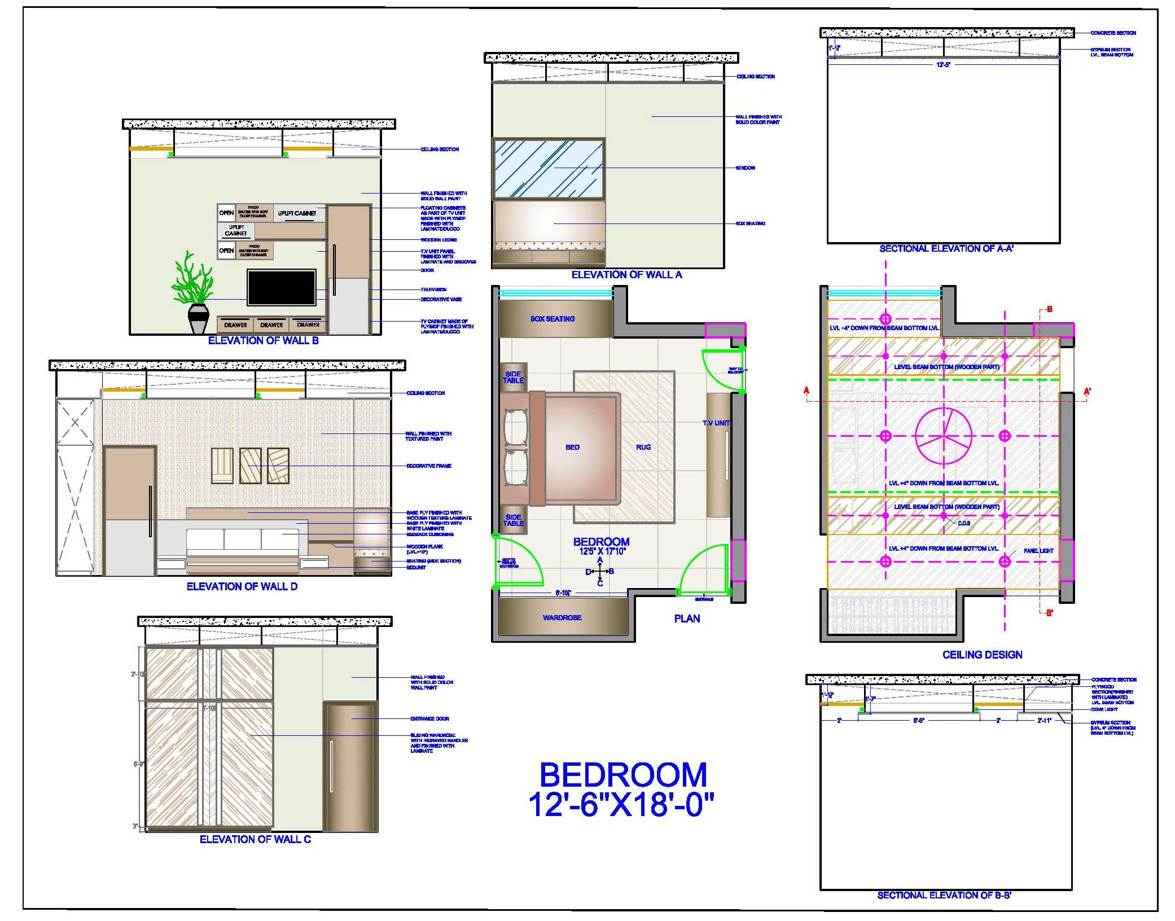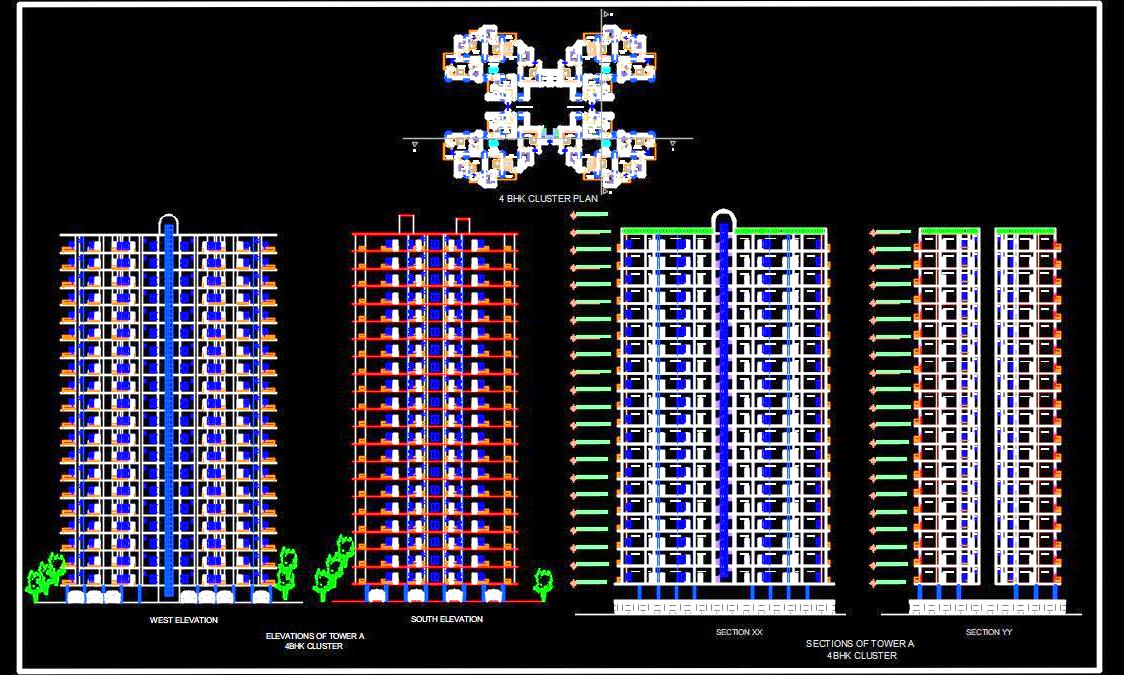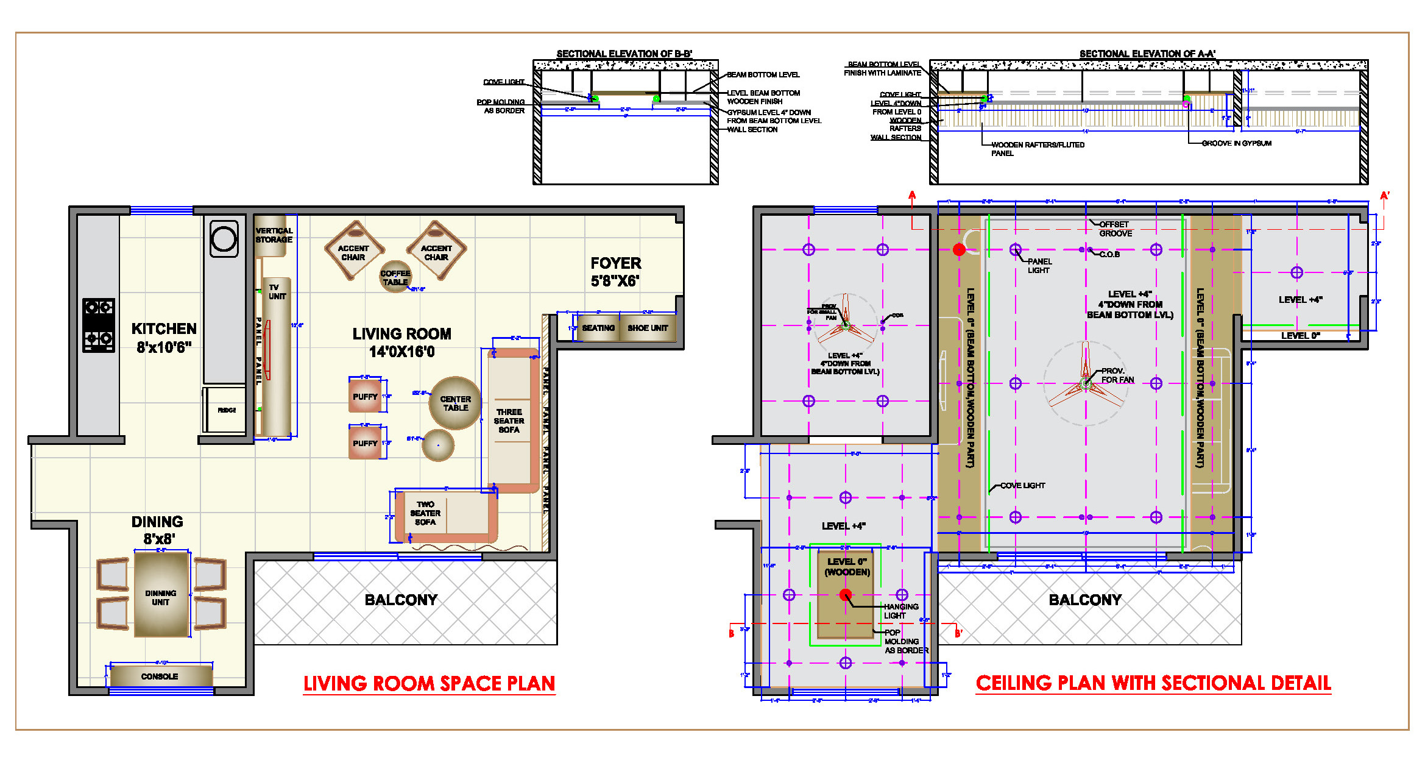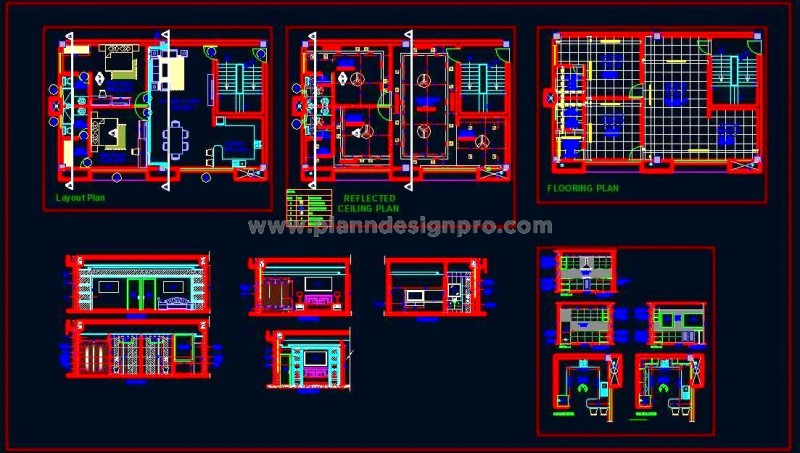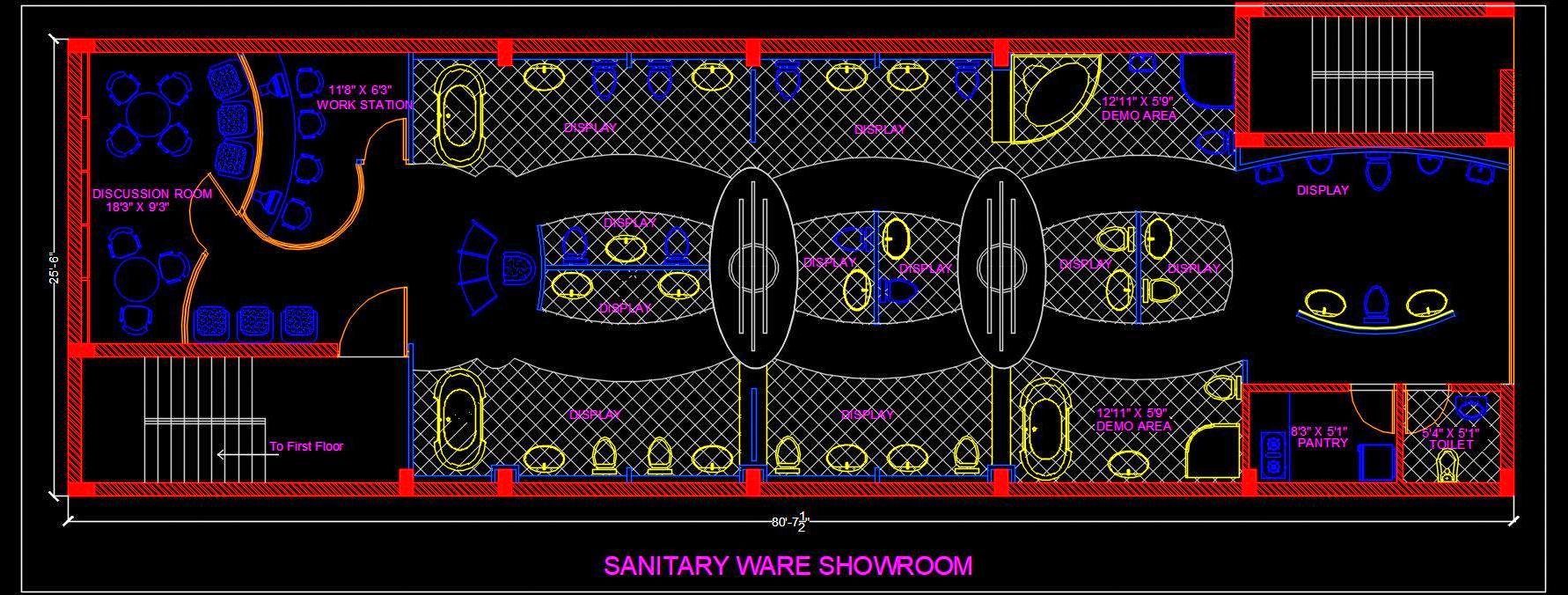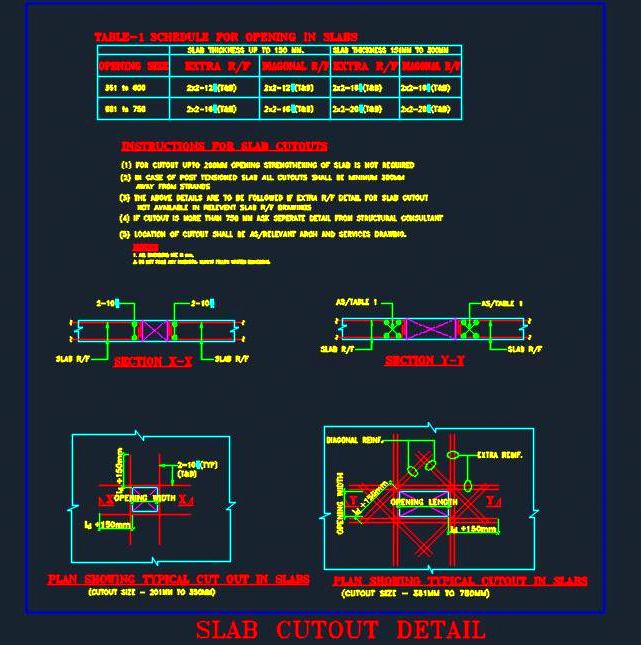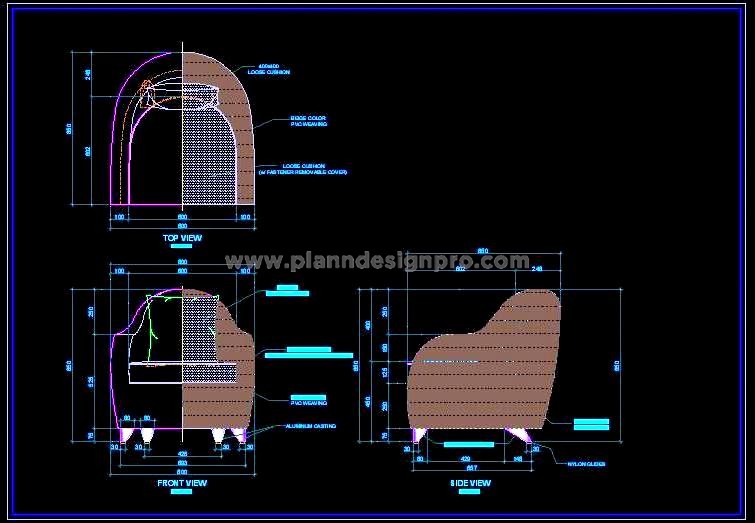'Plan N Design' - All Drawings
3 BHK House Plan on 40'x45' Plot - Free CAD Layout
Download this free Autocad house plan drawing showcasing eff ...
30'x40' Plot Duplex Design- House Submission Drawing
This Autocad drawing provides a comprehensive submission pla ...
30'x40' Residential House CAD Drawing Free Download
Download this Free AutoCAD drawing of a residential house pl ...
30'x60' Duplex House Plan - Free DWG Download
Download free Autocad house plans in DWG format, featuring t ...
30'x60' Duplex House Plans - Free Autocad DWG Download
Download these free Autocad house plans in DWG format, showc ...
30'x60' House Ground Floor Plan in AutoCAD DWG
Explore and download this comprehensive AutoCAD drawing, met ...
15'x60' Residential House Design Free CAD File Download
Download this Free AutoCAD drawing of a residential house pl ...
Master Bedroom Layout AutoCAD Floor Plan
Get access to this detailed AutoCAD drawing of a master bedr ...
Minimalist Bedback Wall Panel AutoCAD Drawing
Discover this exquisite AutoCAD drawing showcasing a stunnin ...
Modern Bedroom Bedback Wall Design - AutoCAD Detail
Download this detailed AutoCAD drawing of a beautiful bedbac ...
Modern Bedroom Ceiling Design - Free AutoCAD Download
Download a free Autocad working drawing of a bedroom false c ...
Modern Bedroom Interior Design Detailed CAD Drawing (13'x13')
Download this detailed AutoCAD drawing showcasing a modern b ...
Modern Double Bed Isometric 3d View Cad Block
Enhance your interior design projects with this detailed Aut ...
Queen Size Bed CAD Drawing with Side Table and Storage
Explore this detailed AutoCAD drawing showcasing a queen siz ...
Queen Size Bed Isometric View Free CAD Download
Explore this Free AutoCAD drawing of a queen size bed design ...
Trendy Bedback Wall Panel CAD Design
Enhance your bedroom design with this captivating AutoCAD dr ...
Elegant Bedroom Wall Design AutoCAD DWG File
Download this captivating AutoCAD drawing featuring a sleek ...
False Ceiling Design Blocks for Autocad - Free Download
Download a collection of free Autocad blocks featuring vario ...
False Ceiling Design for Bedroom Autocad Plan & Section
Explore this comprehensive Autocad working drawing of a mode ...
Girls Bedroom AutoCAD Drawing- Detailed Layouts & Design Options
Explore this comprehensive AutoCAD drawing for a girl's bedr ...
High-End Master Bedroom CAD Layout & Details (24'x21')
This AutoCAD drawing provides a comprehensive interior detai ...
Luxurious Bedback Wall Design AutoCAD Plan & Elevation
Get your hands on this exclusive AutoCAD drawing featuring a ...
Luxurious Bedroom Interior CAD Drawing with Wall Elevations
This CAD drawing showcases the interior design of a luxuriou ...
Luxurious Master Bedroom Interior Design CAD Details
Get access to this detailed AutoCAD drawing showcasing a bed ...

Join Our Newsletter!
Enter Your Email to Receive Our Latest newsletter.

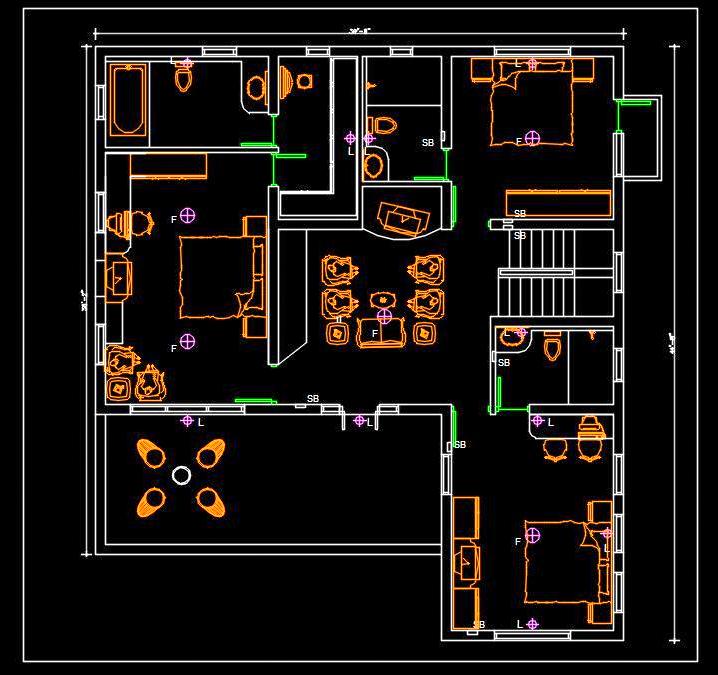
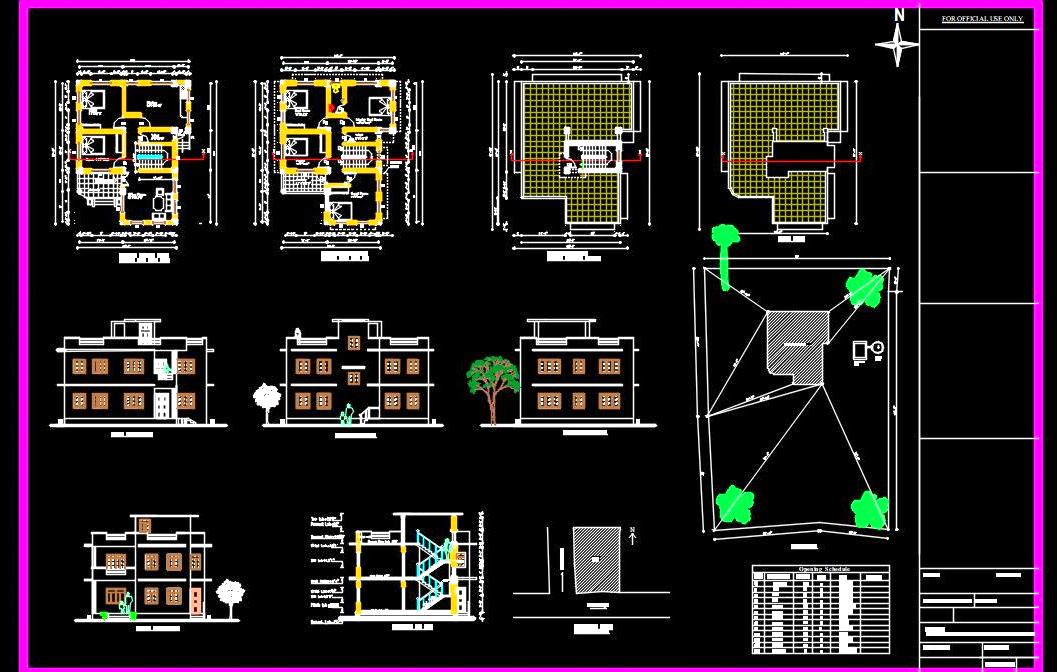
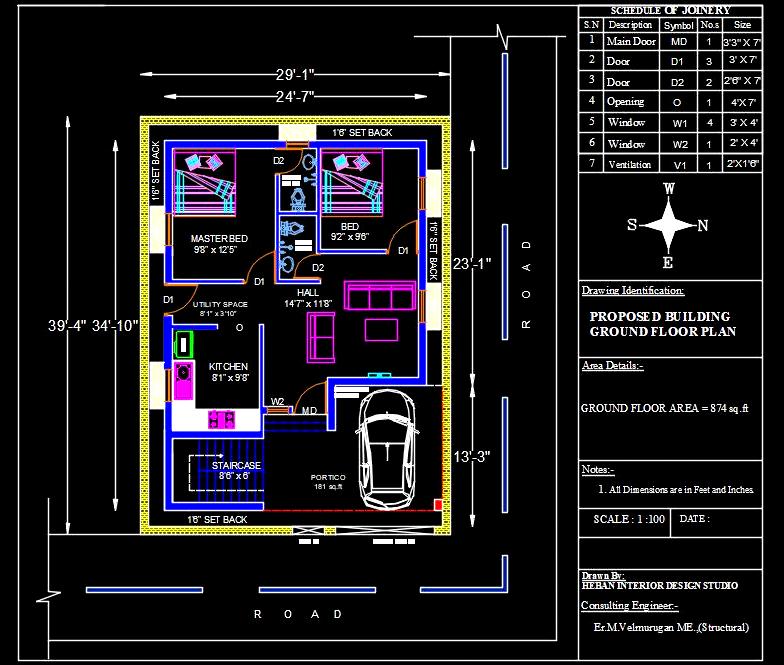
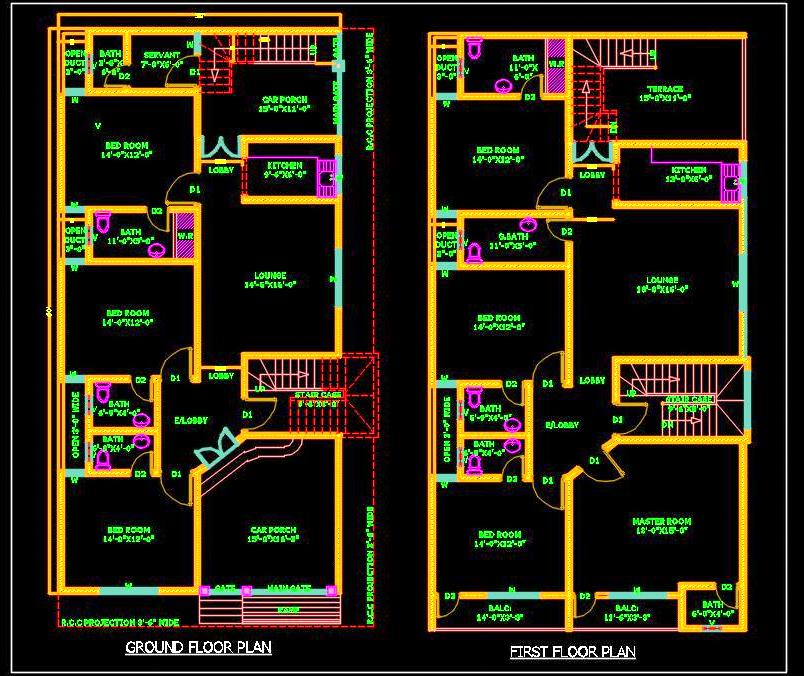
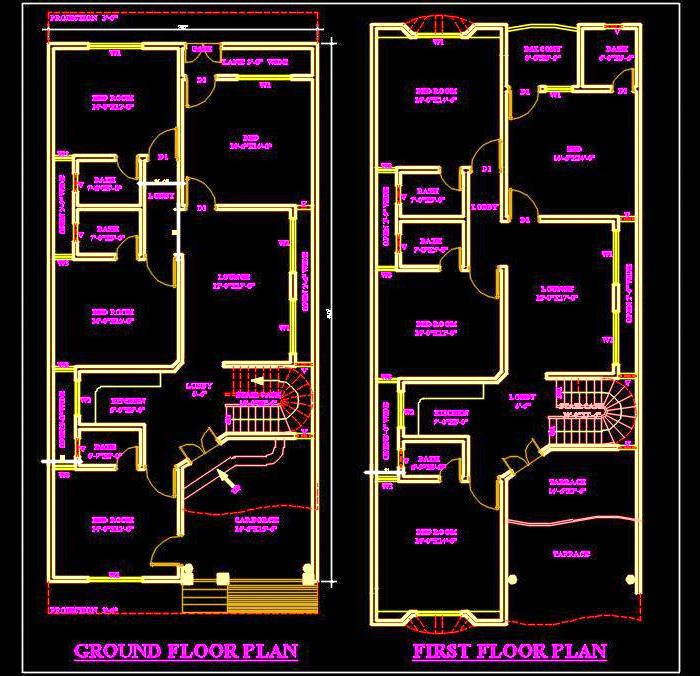
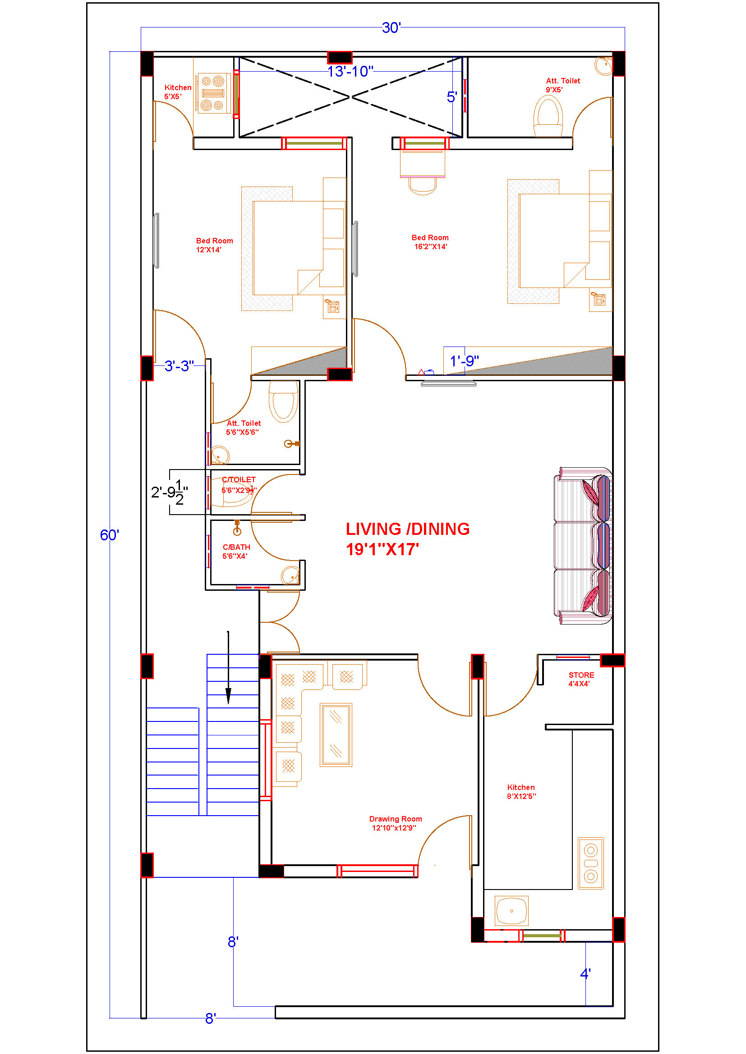
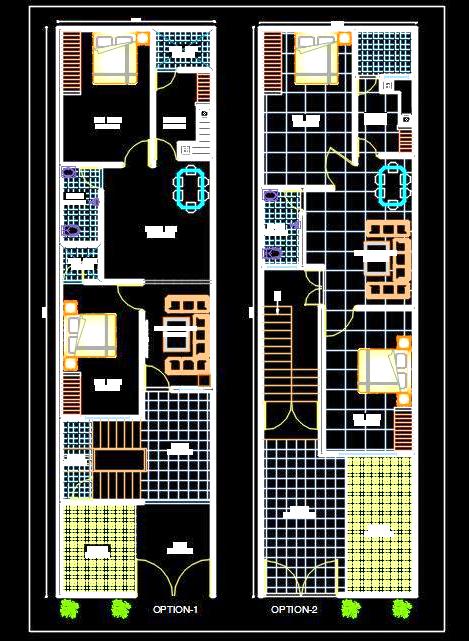
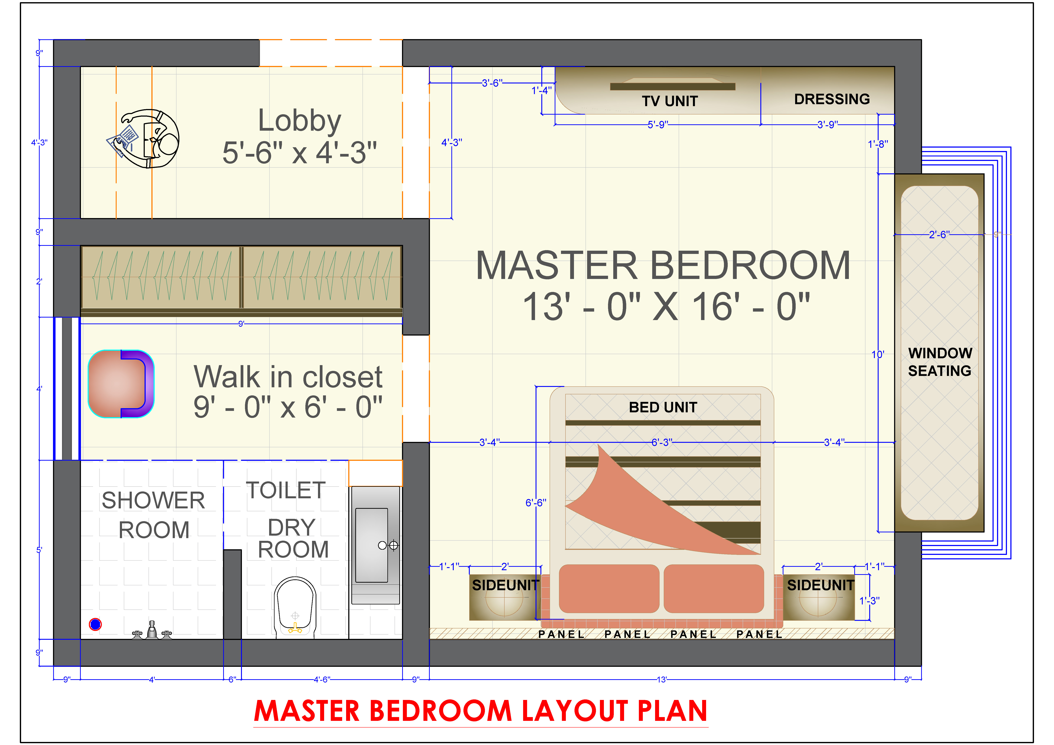
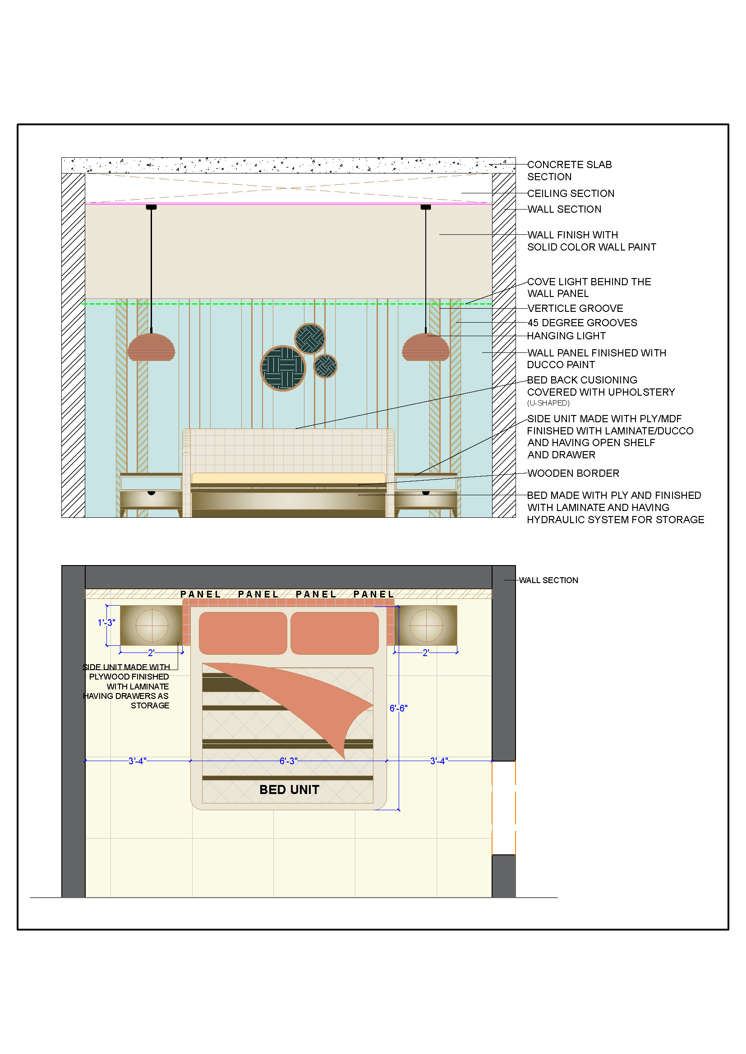
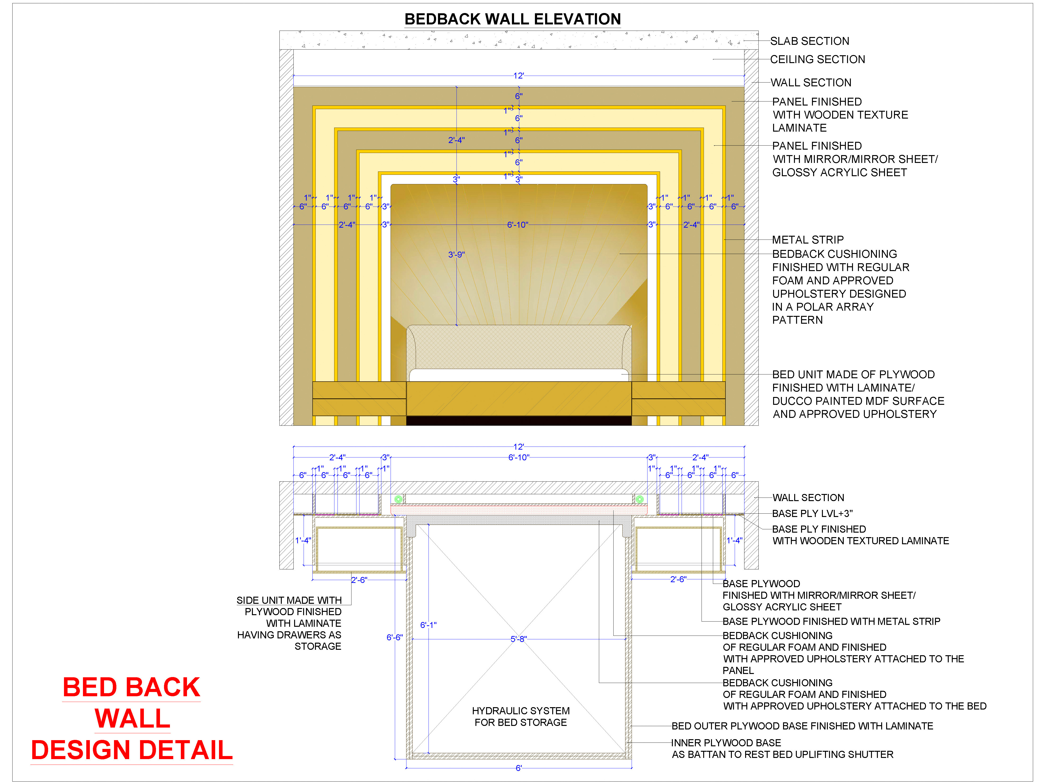
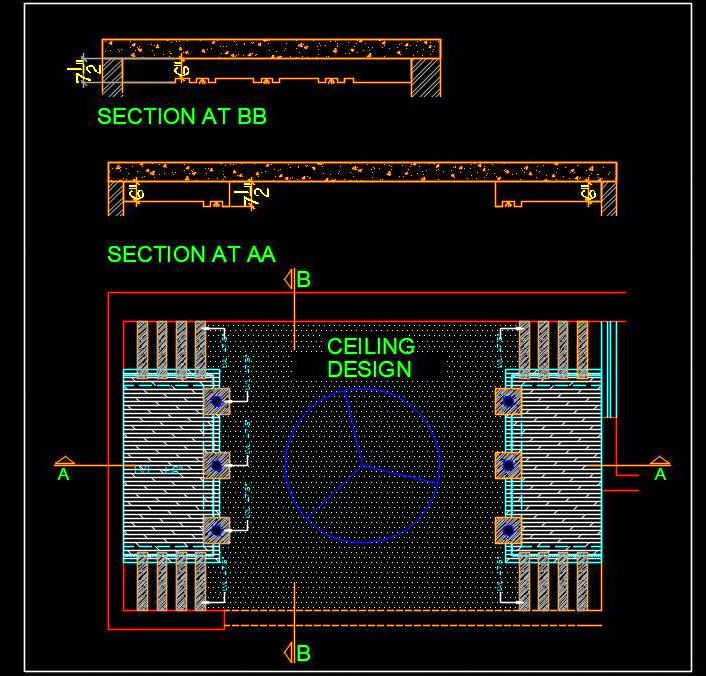
.jpg)
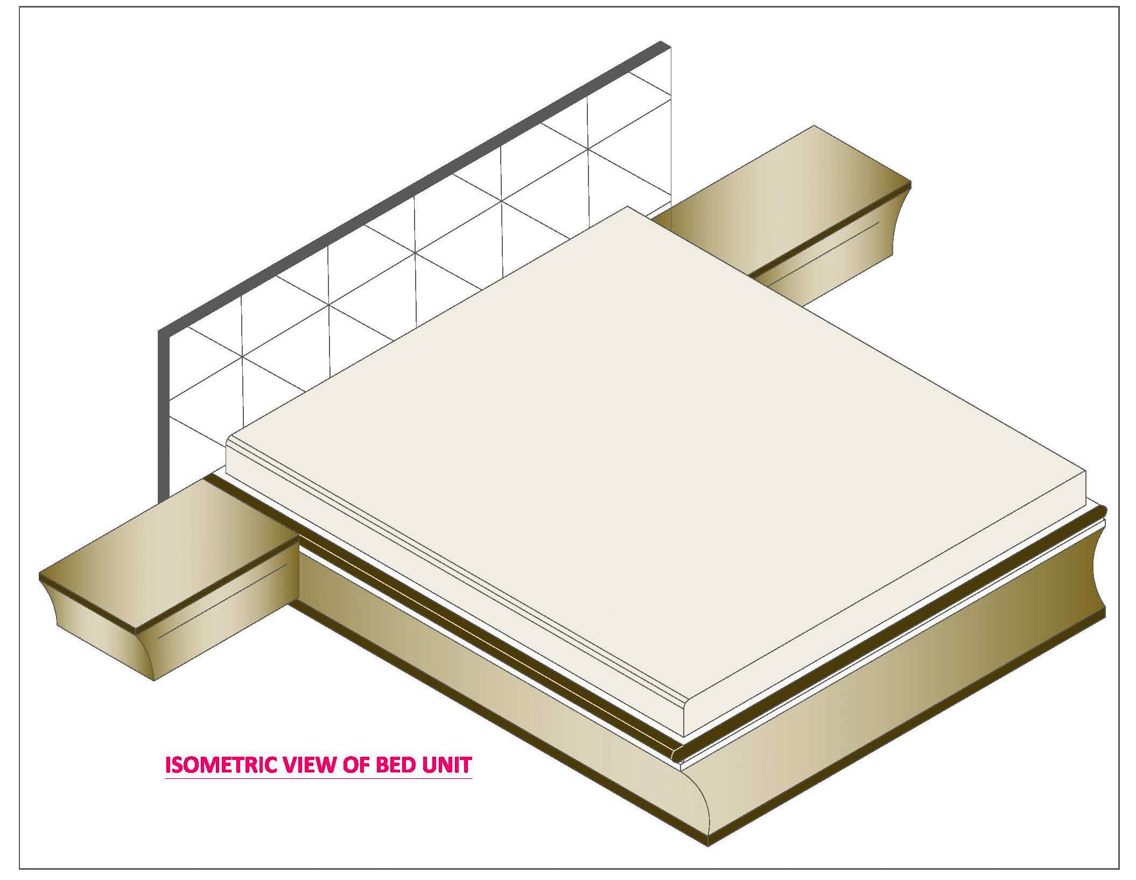
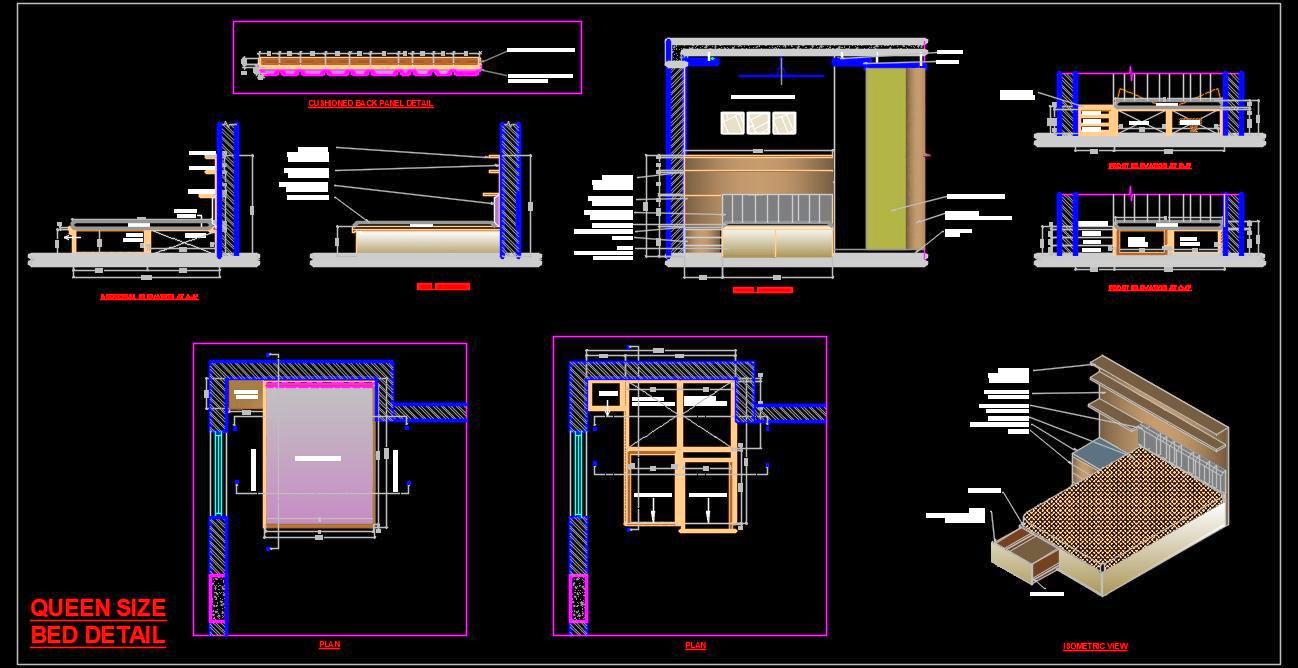
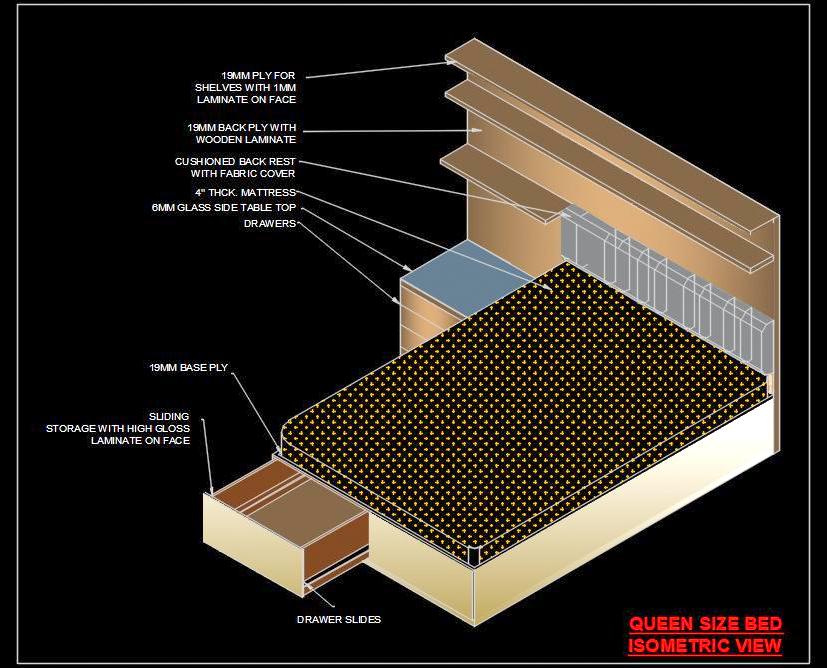
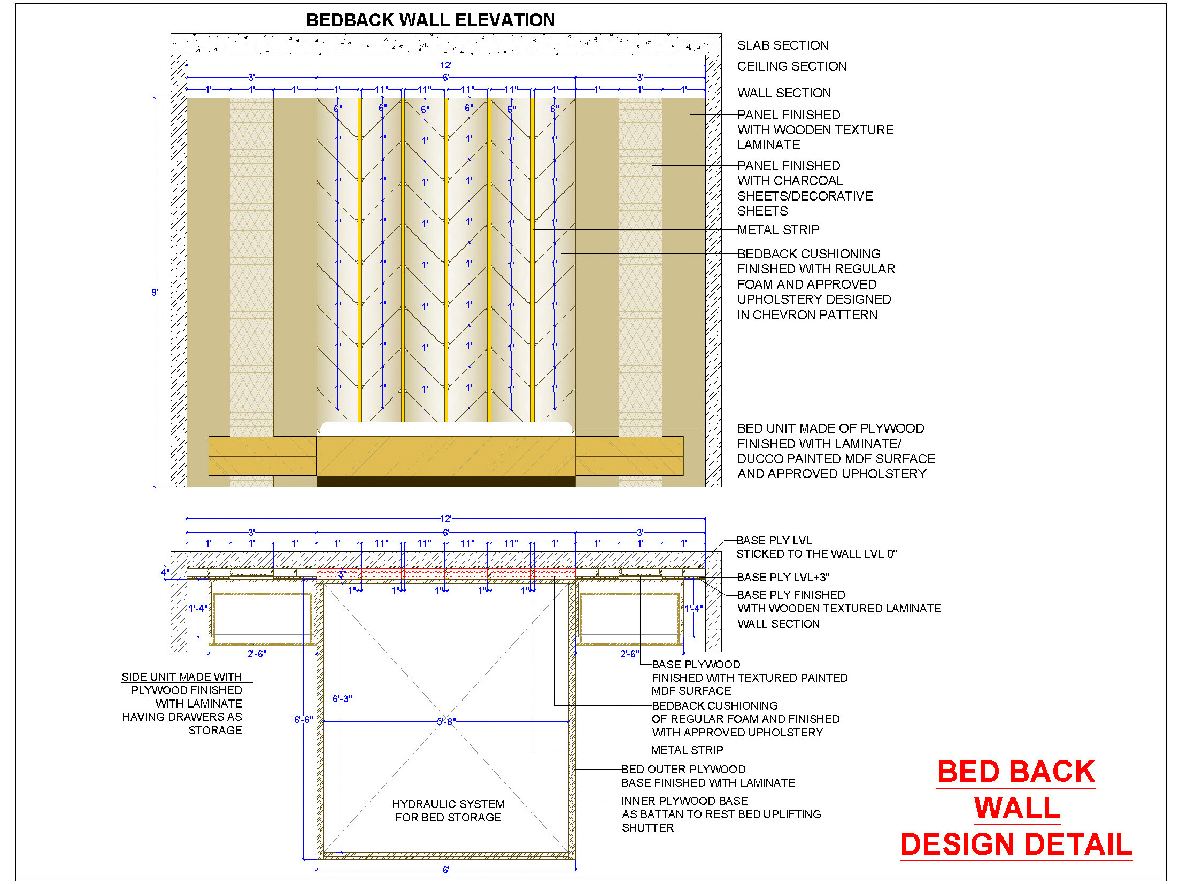
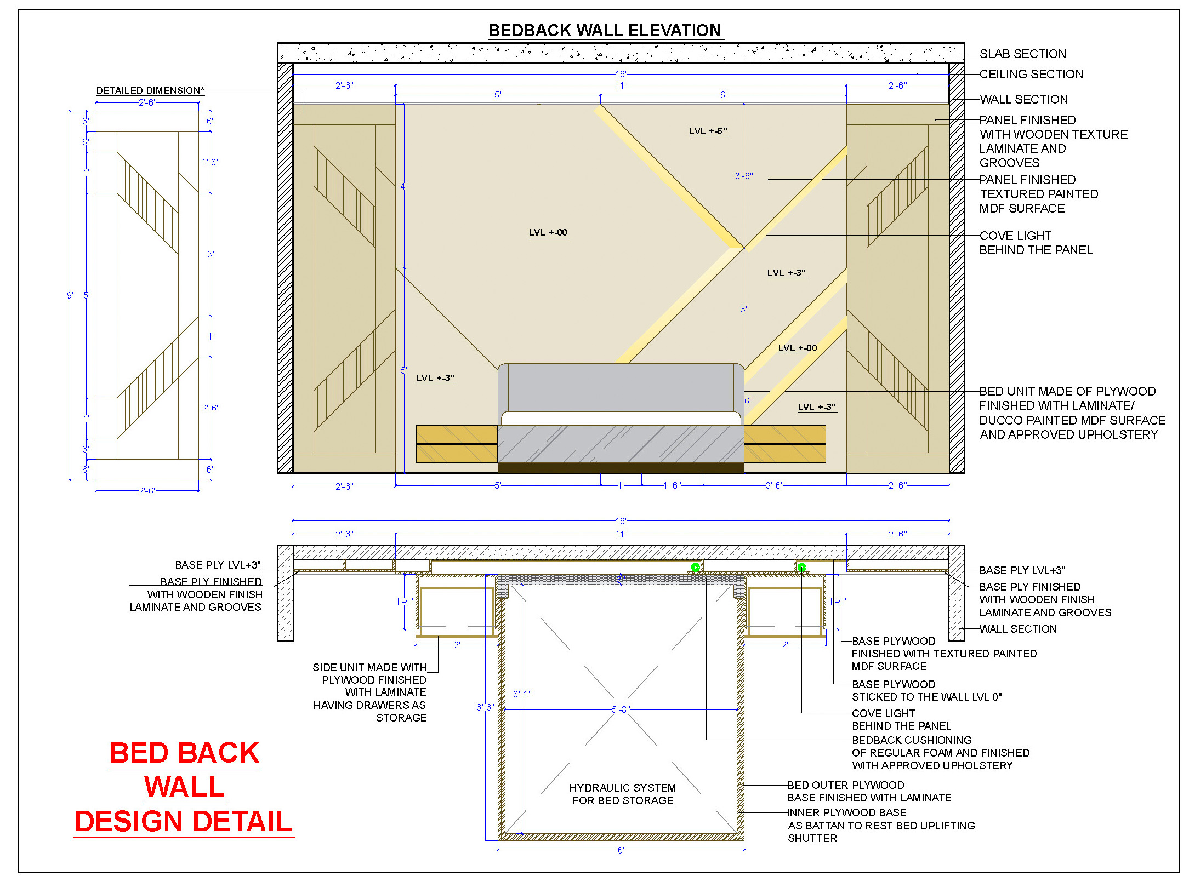
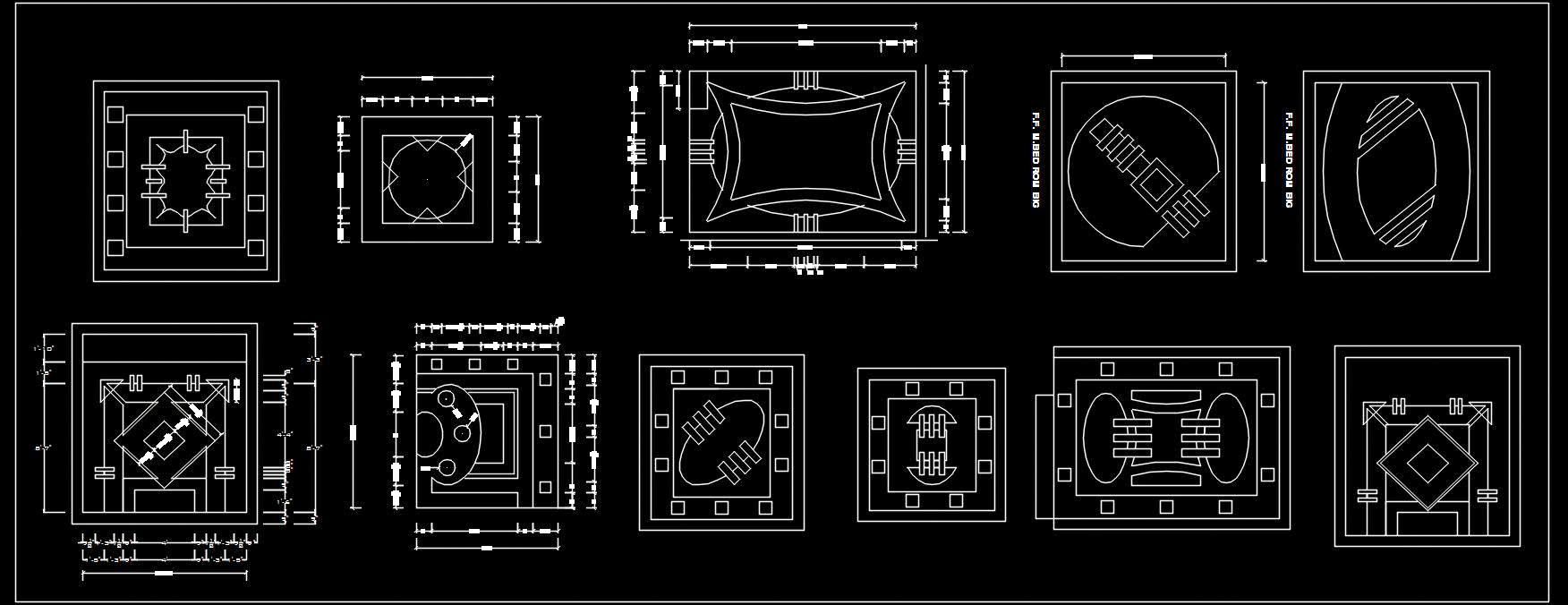
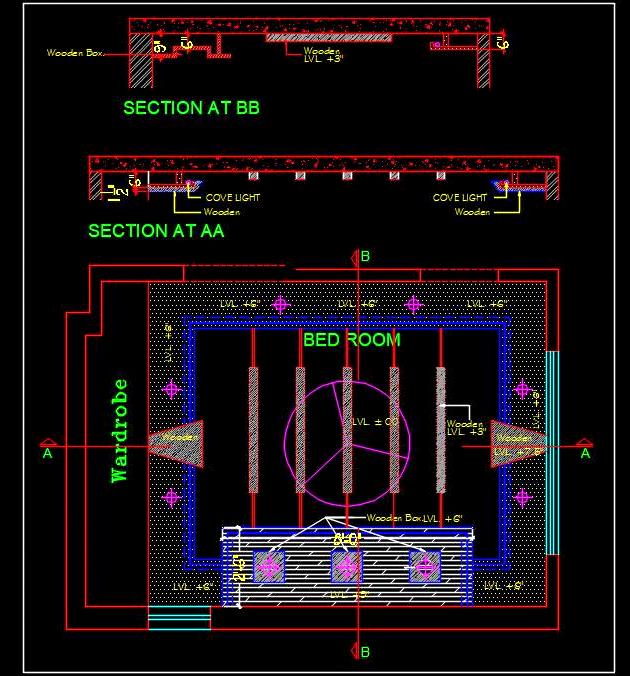
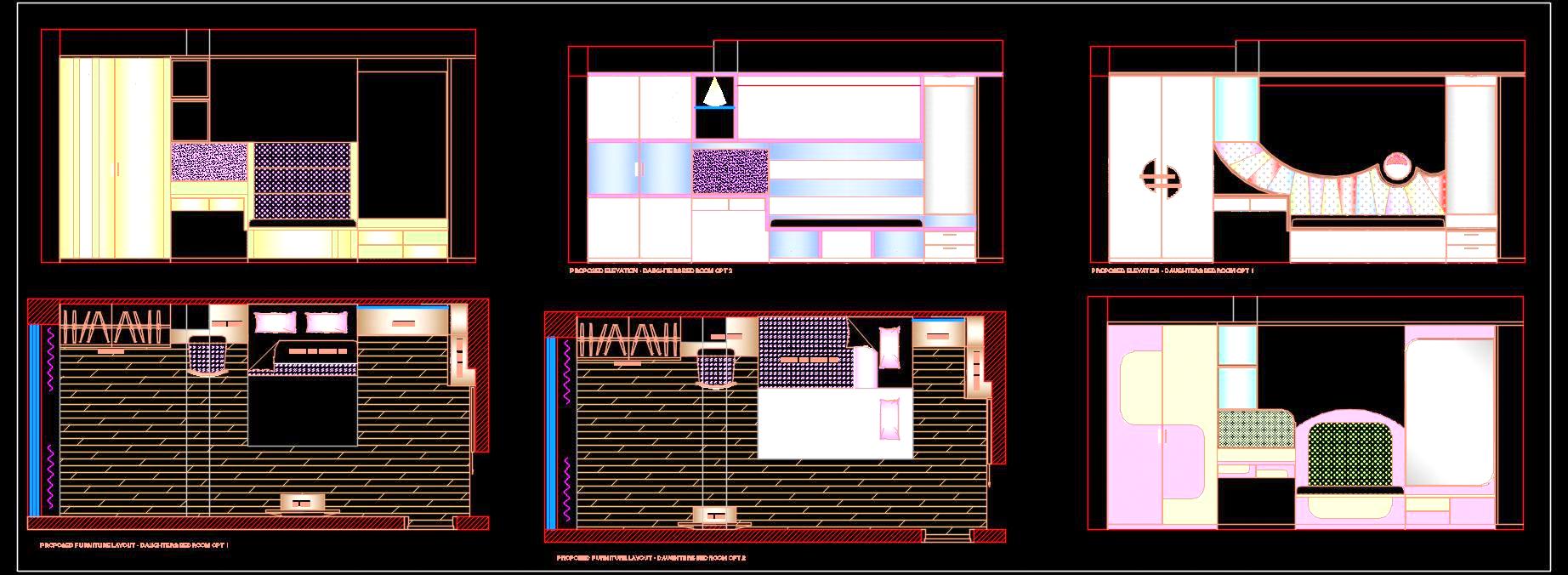
.jpg)
