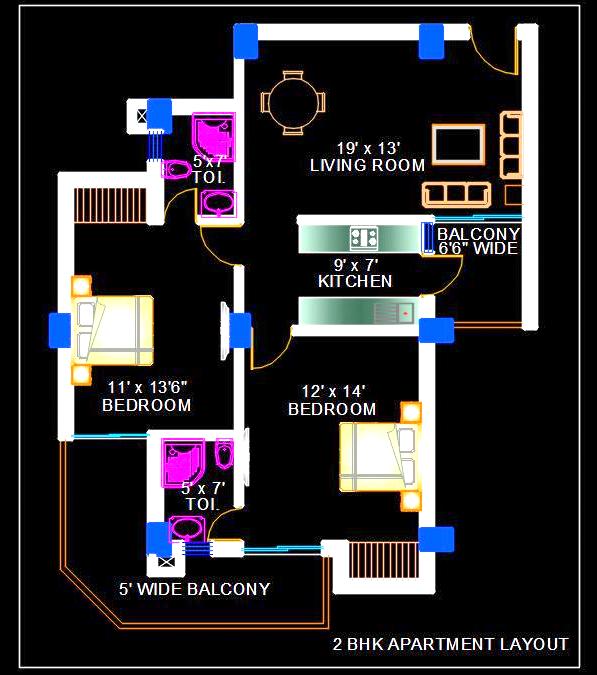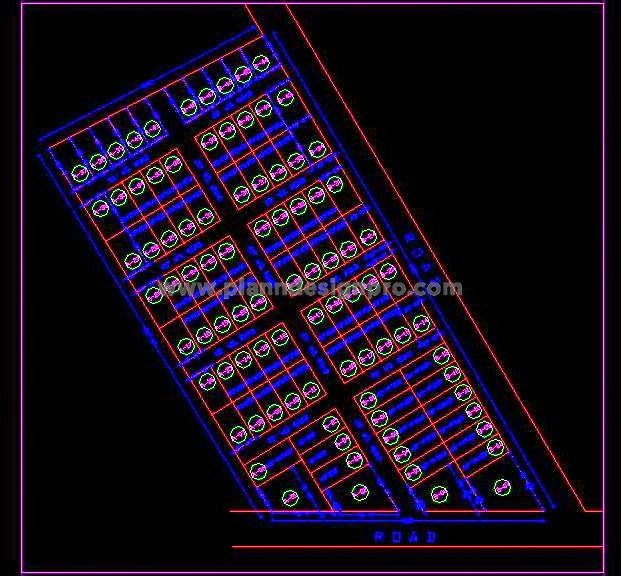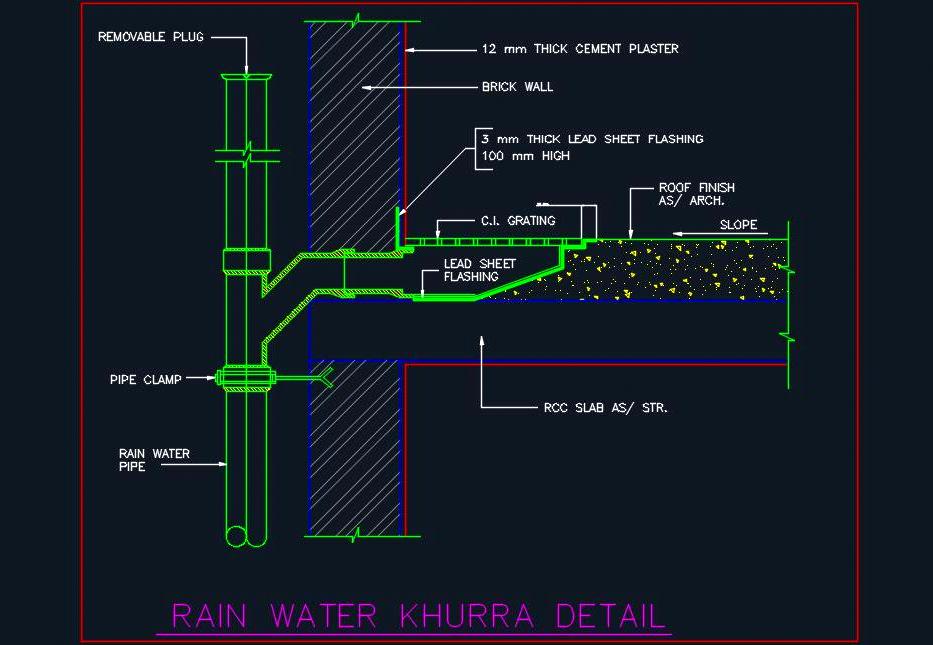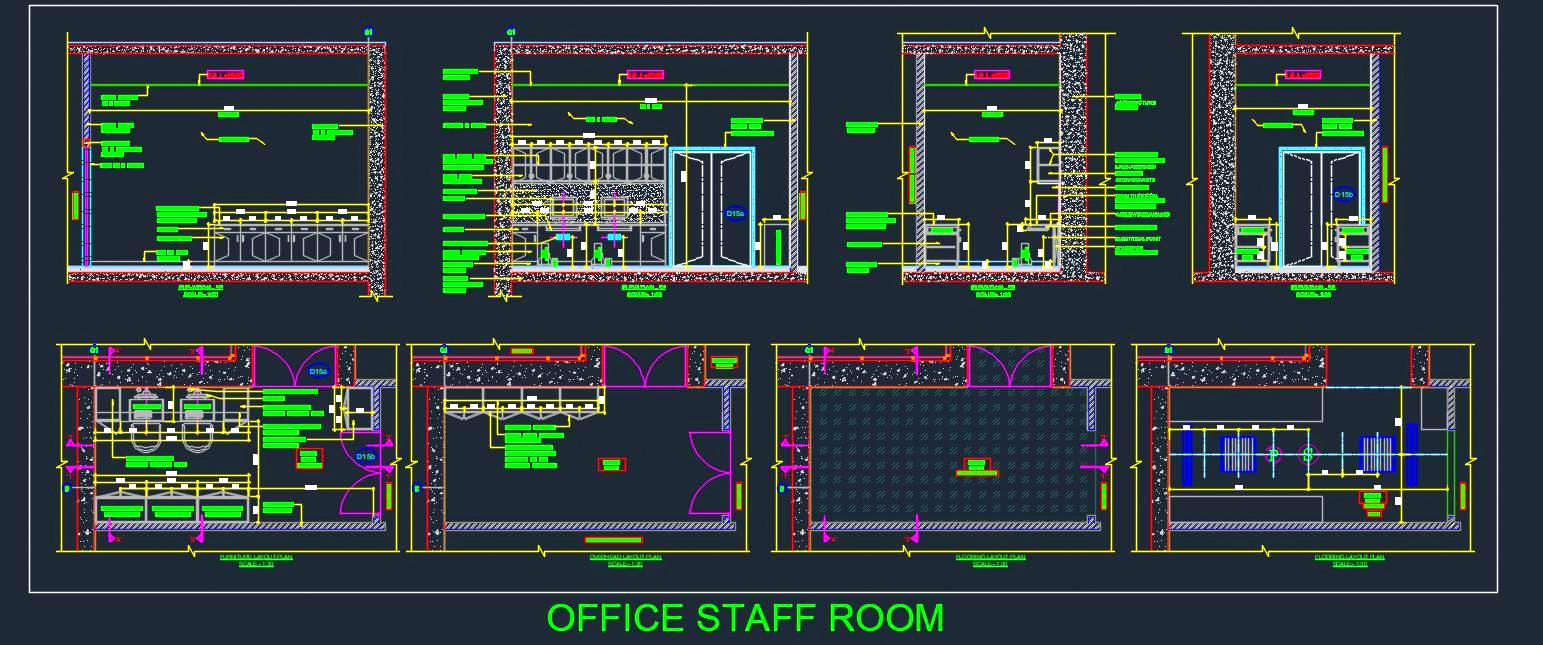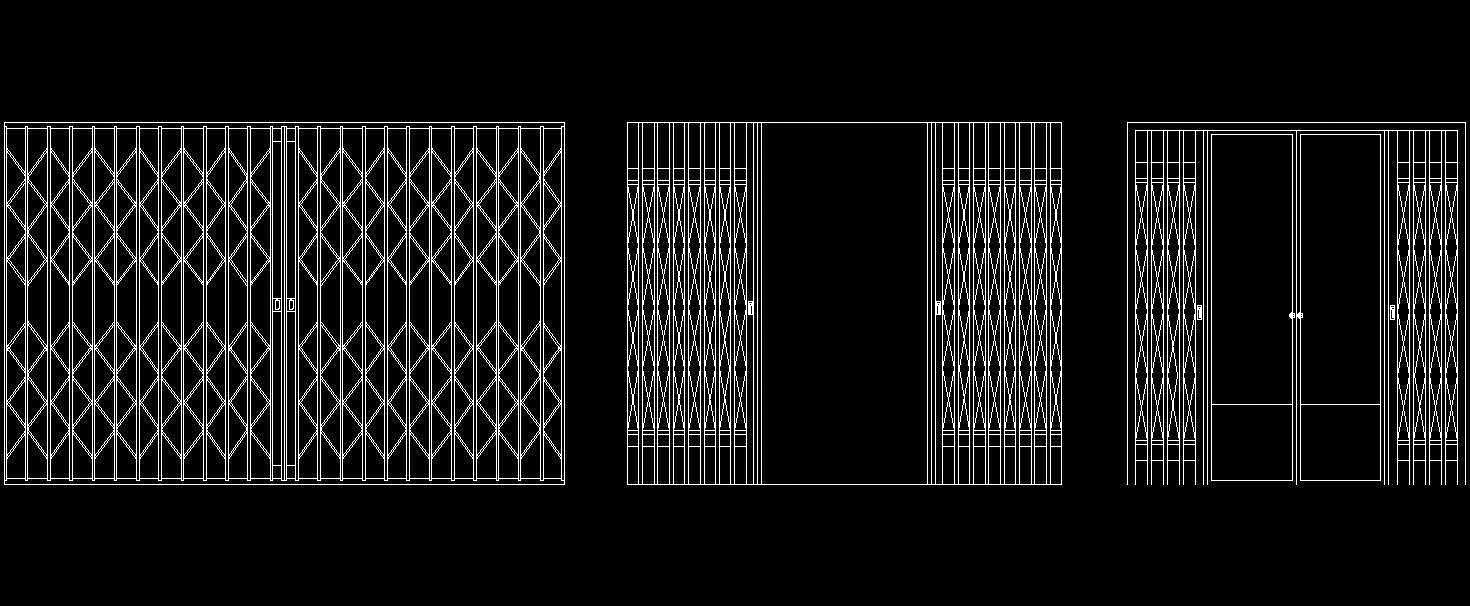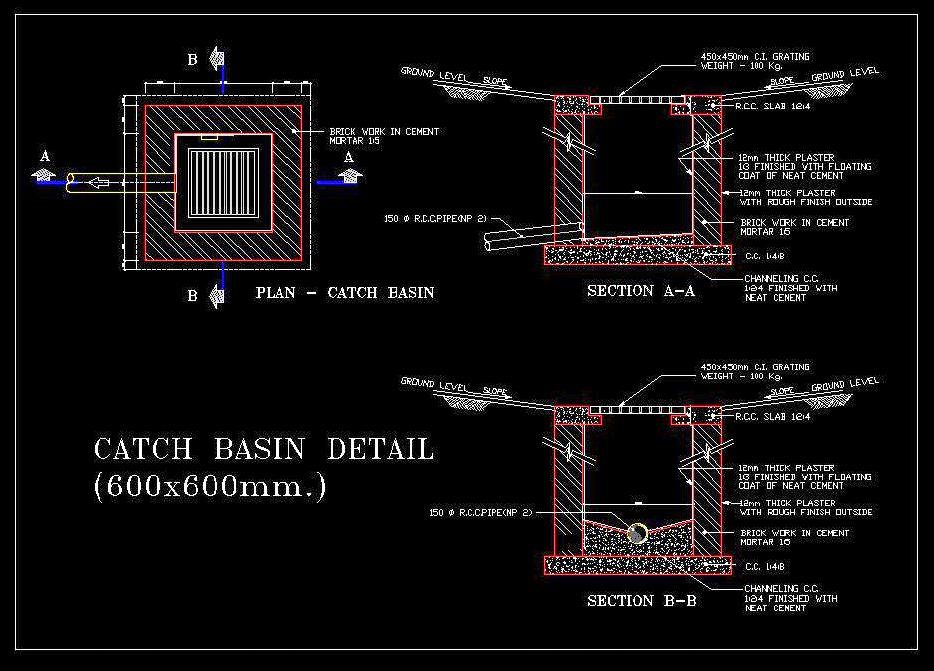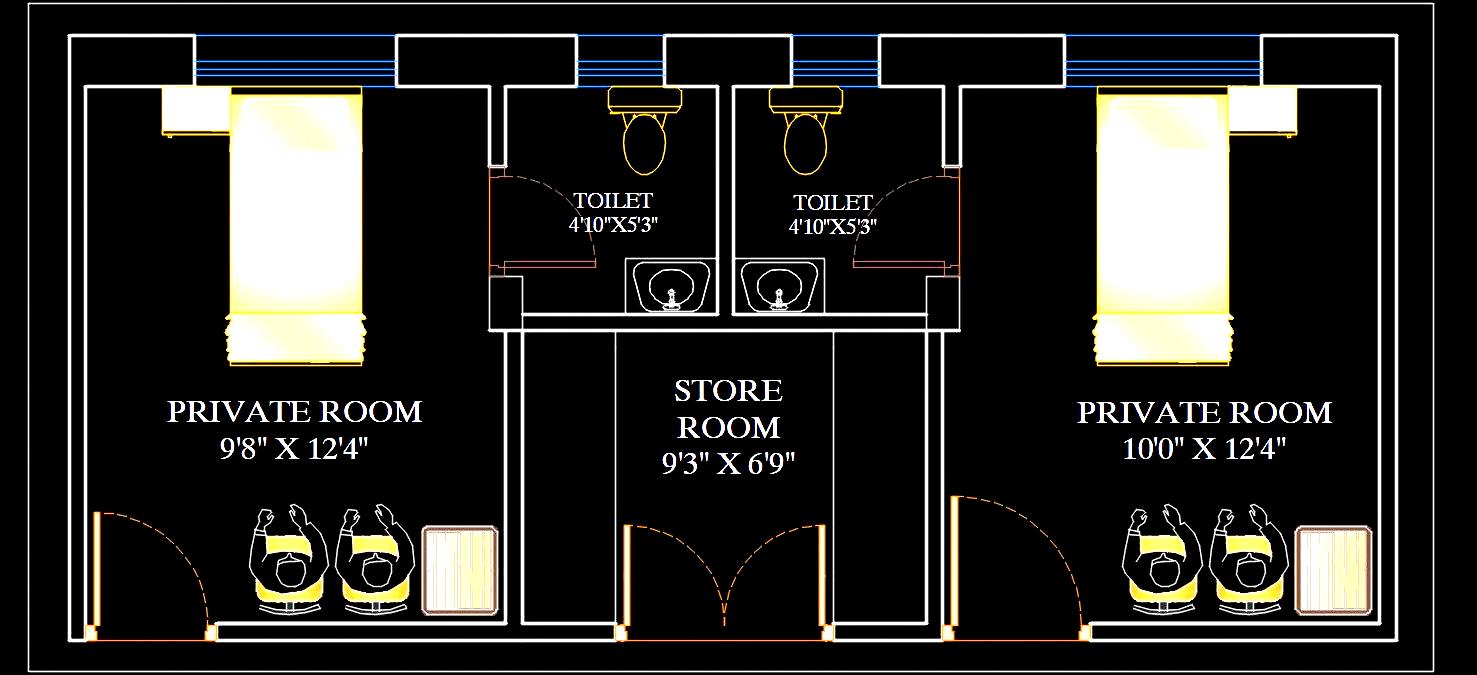'Plan N Design' - All Drawings
Luxury Bed Headboard Design CAD with Wall Paneling
Discover the Autocad DWG drawing of an exquisite Bed Headboa ...
Master Bedroom CAD Drawing- Layout and Furniture Details
Download this detailed AutoCAD drawing of a master bedroom m ...
Master Bedroom Design AutoCAD DWG Details
Discover this meticulously crafted AutoCAD drawing showcasin ...
Master Bedroom Design Wall Panelling DWG Detail
Explore this detailed AutoCAD drawing of a bedroom, spanning ...
Master Bedroom Interiors Cad DWG Plan and Elevation Details
Discover this meticulously crafted AutoCAD drawing showcasin ...
Bedroom CAD Layout with Walk-In Closet & Toilet
Download the free Autocad interior layout plan of a luxuriou ...
Bedroom Design Furniture and Ceiling Layout (12'x18')
Download this detailed AutoCAD working drawing featuring a b ...
Bedroom Free CAD Layout with 3D Furniture Plan
Download a free Autocad DWG file presenting the interior lay ...
Bedroom Furniture Layout and False Ceiling CAD Detail
Get your hands on this detailed AutoCAD working drawing feat ...
Bedroom Interior CAD Drawing- Plan and Elevations
Discover this detailed AutoCAD drawing of a Bedroom Interior ...
Bedroom Interior CAD Layout with Walk-in Closet
Download the detailed Autocad interior layout plan of a luxu ...
Bedroom Interior DWG File - Layout and Furniture Elements
Discover this detailed AutoCAD drawing showcasing a 3.6 x 4. ...
Bedroom Interior with Wardrobe and Kitchenette CAD Design
Explore this detailed AutoCAD drawing of a 16’ X 11’ bedroom ...
Bedroom Layout with Furniture and Ceiling Plan (14'x14')
Download this AutoCAD working drawing featuring a meticulous ...
Contemporary Bedroom Bedback Wall Panel CAD Design
Download this detailed AutoCAD drawing of a modern and minim ...
Detailed Master Bedroom Layout with False Ceiling DWG
Explore this detailed AutoCAD drawing of a master bedroom, s ...
Double Bed Design with Tufted Headboard CAD Detail
Downlaoad this detailed AutoCAD drawing featuring a double b ...
Double Bed Isometric CAD Block 3D View
Discover this detailed AutoCAD block featuring a double bed ...
Double Bed with Headboard and Side Table CAD Drawing
Get your hands on this detailed AutoCAD drawing of a double ...
Bedroom CAD Layout Plan with 3D Effect
Download the free Autocad interior layout plan of a luxuriou ...
Bedroom CAD Layout with 3D Furniture Plan
Download the detailed Free Autocad interior layout plan of a ...
Oval Shaped Multi Family Building CAD Working Drawing (25x40 Meter)
Explore this detailed AutoCAD drawing of an oval-shaped mult ...
Spacious 2 BHK Apartment Autocad Drawing - Floor Plan & Layout
Download this Autocad DWG drawing of a spacious 2 BHK apartm ...

Join Our Newsletter!
Enter Your Email to Receive Our Latest newsletter.

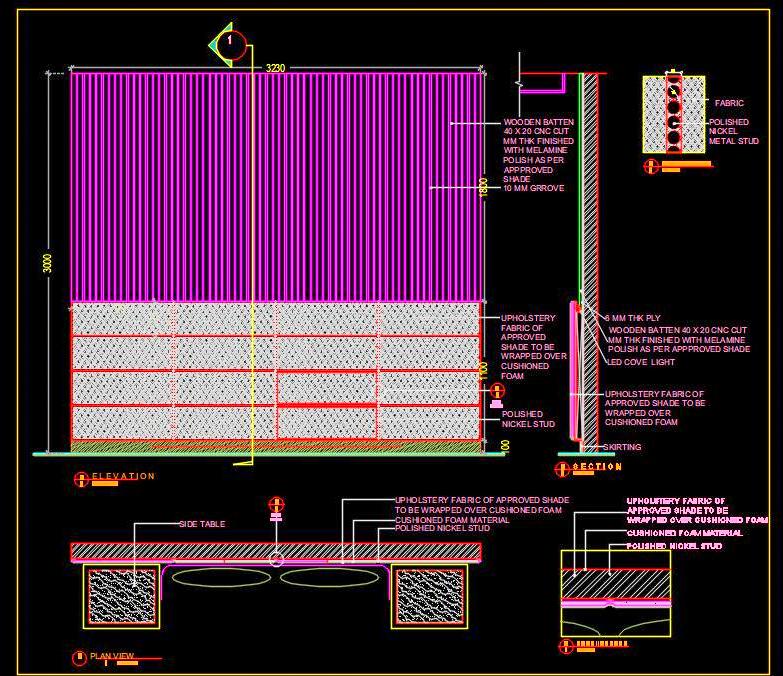

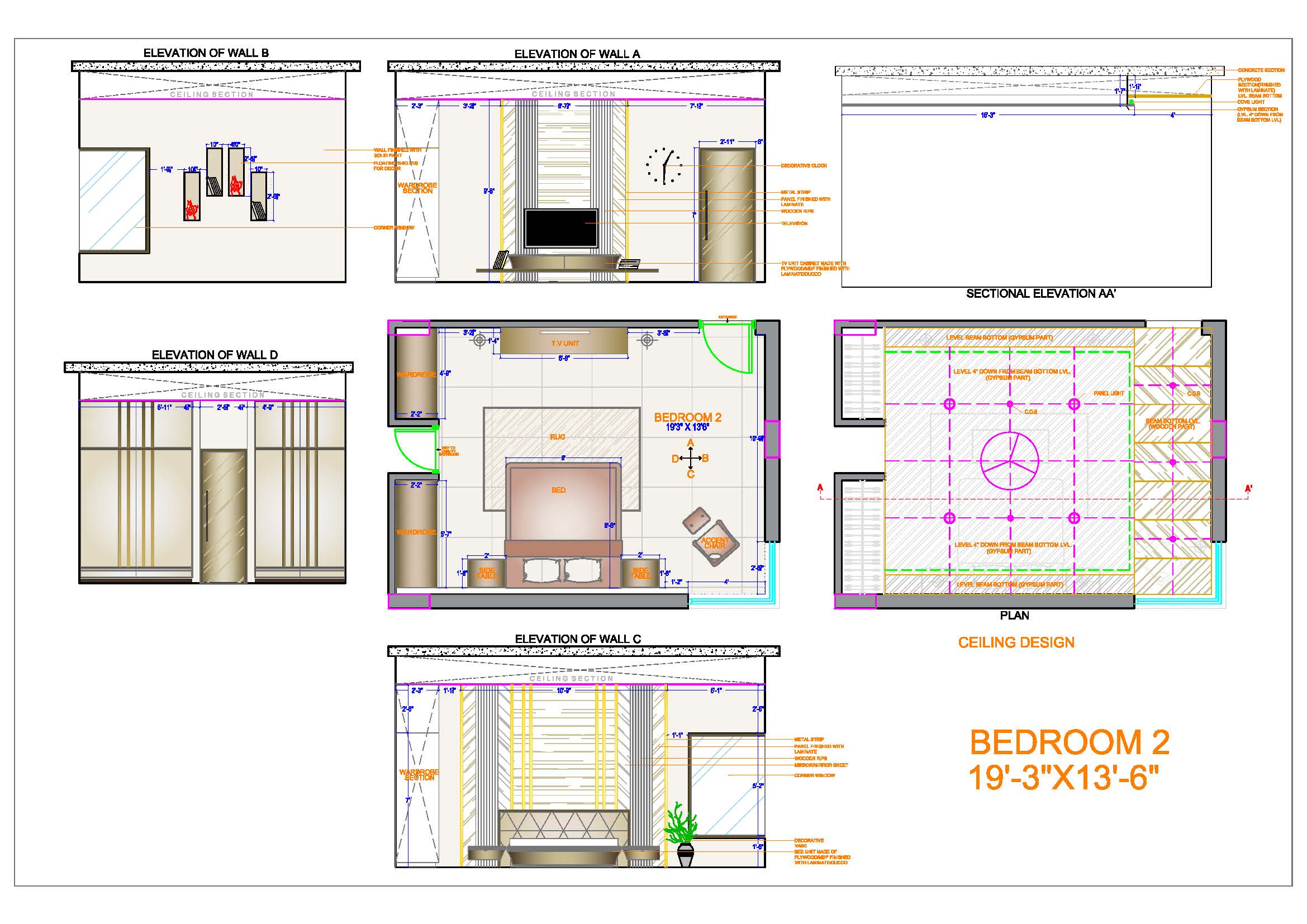
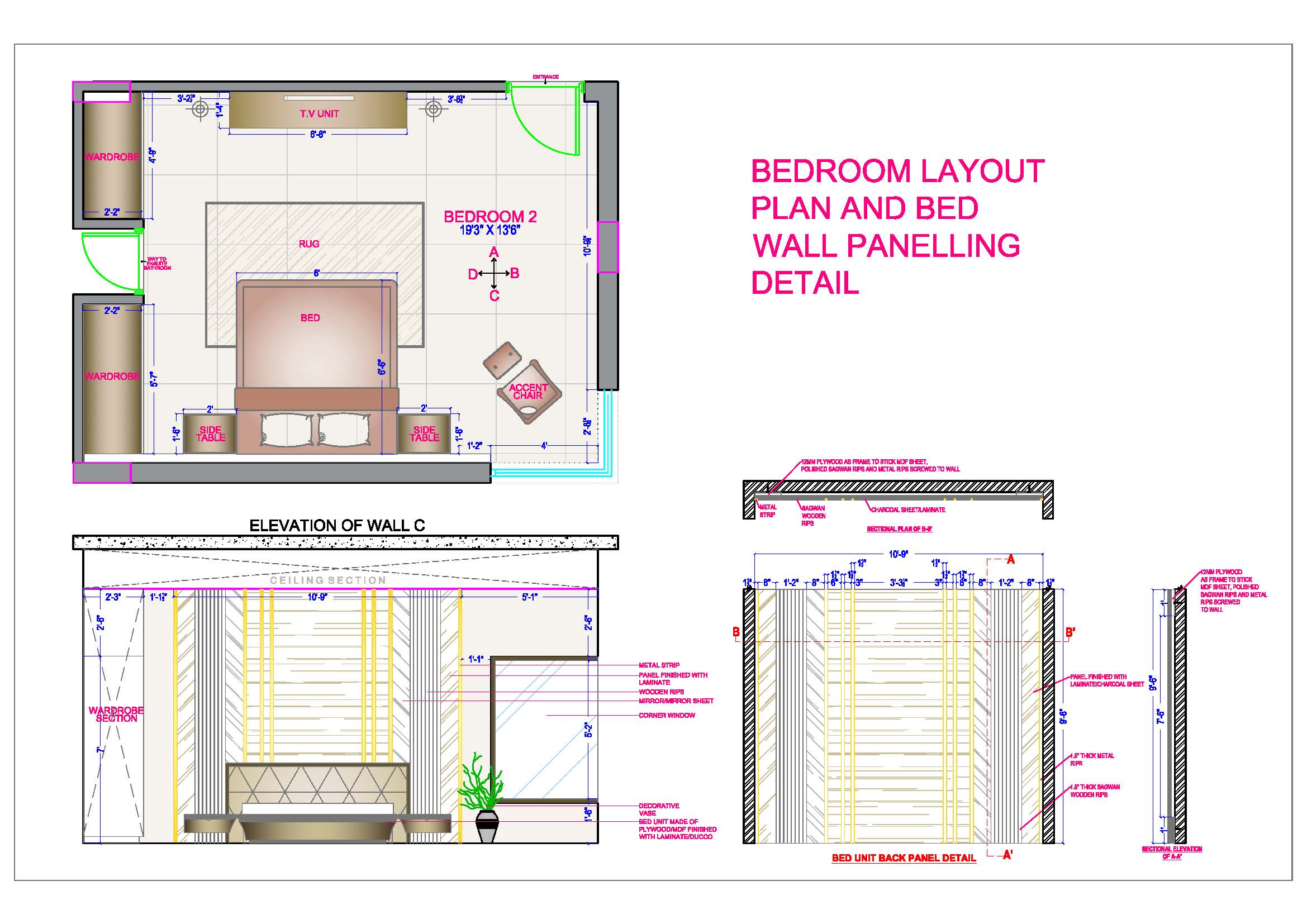
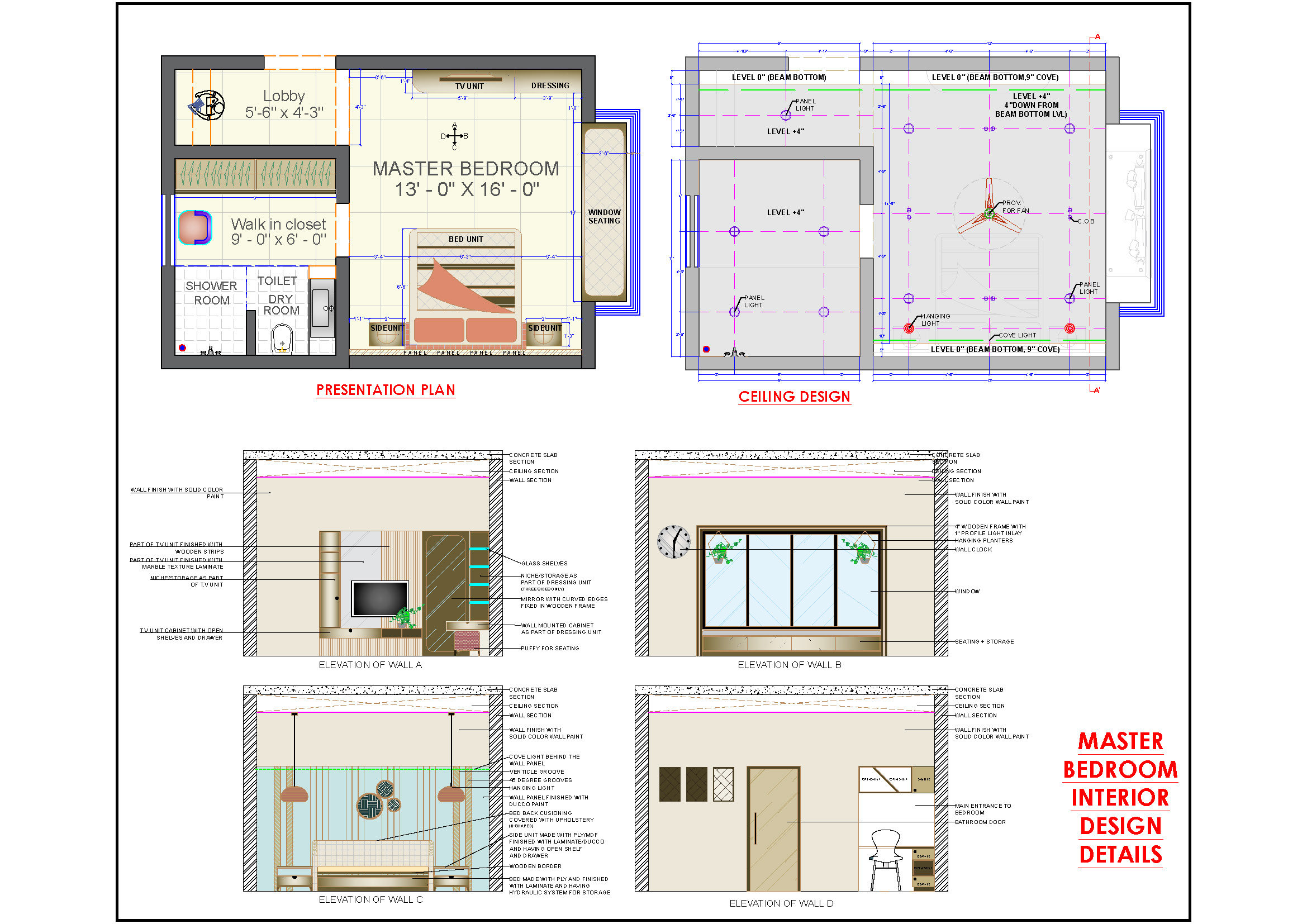

.jpg)
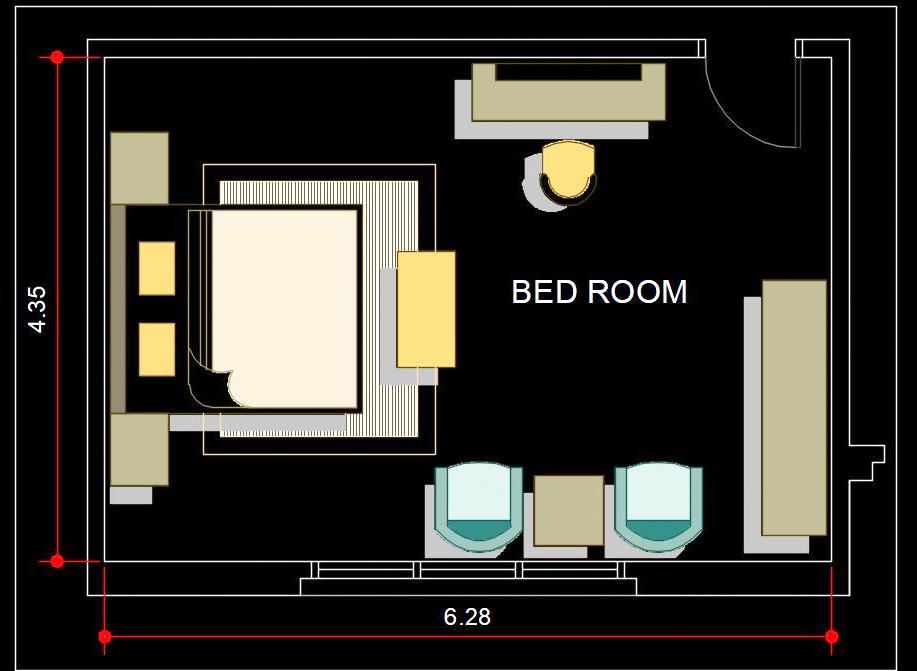
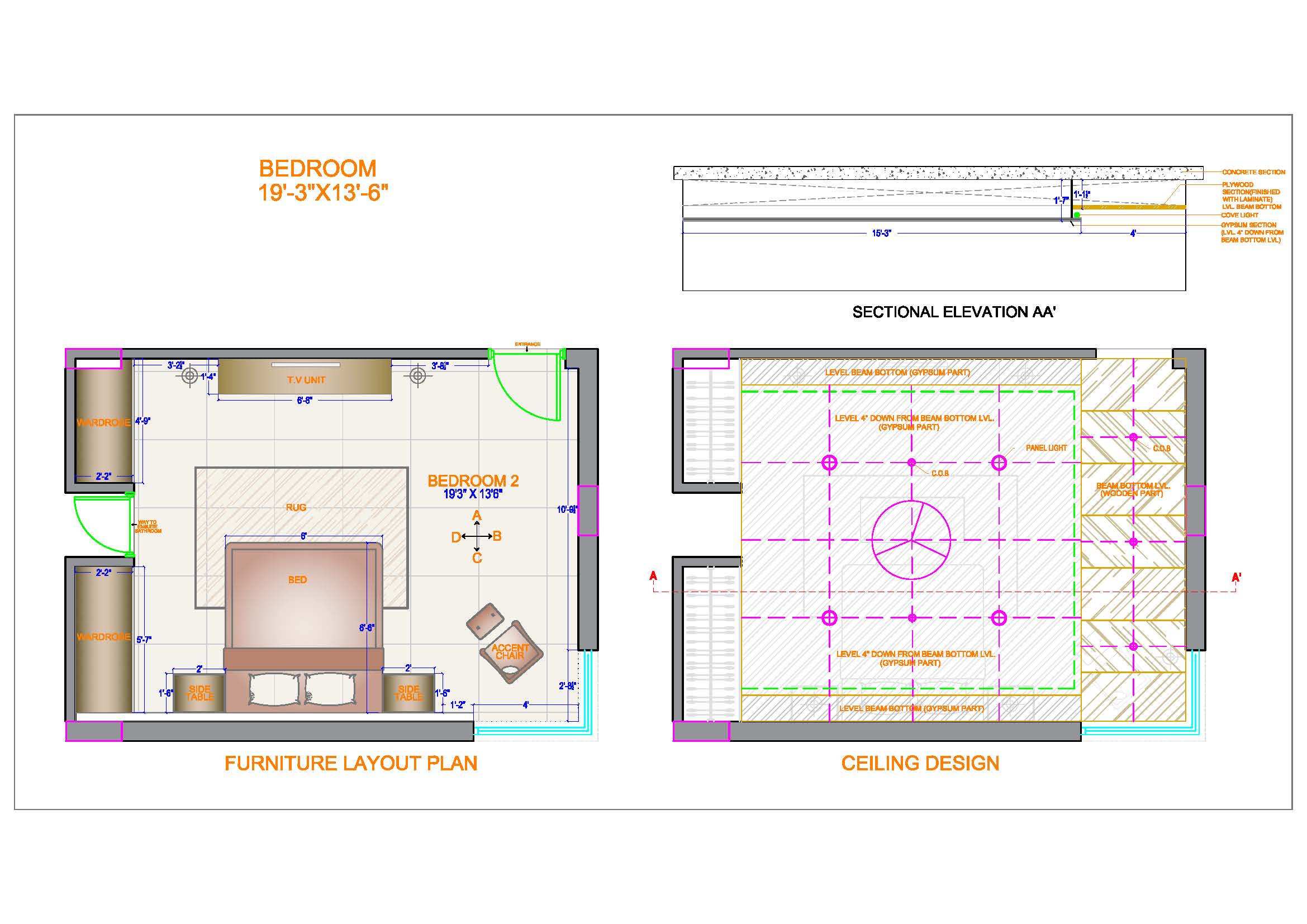
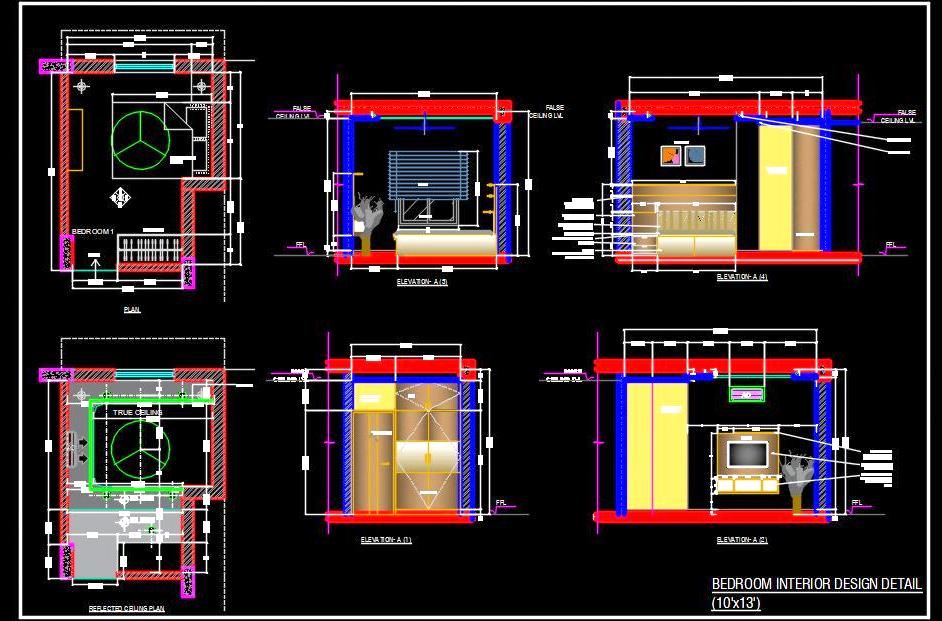
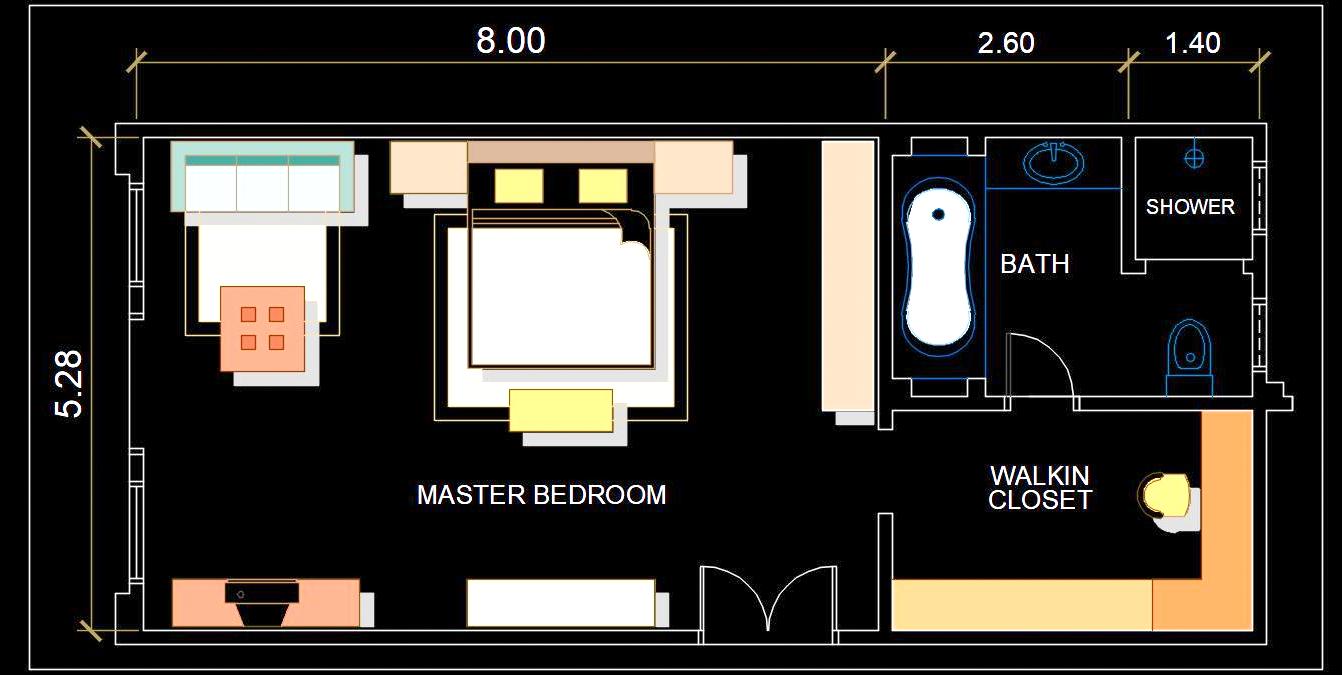
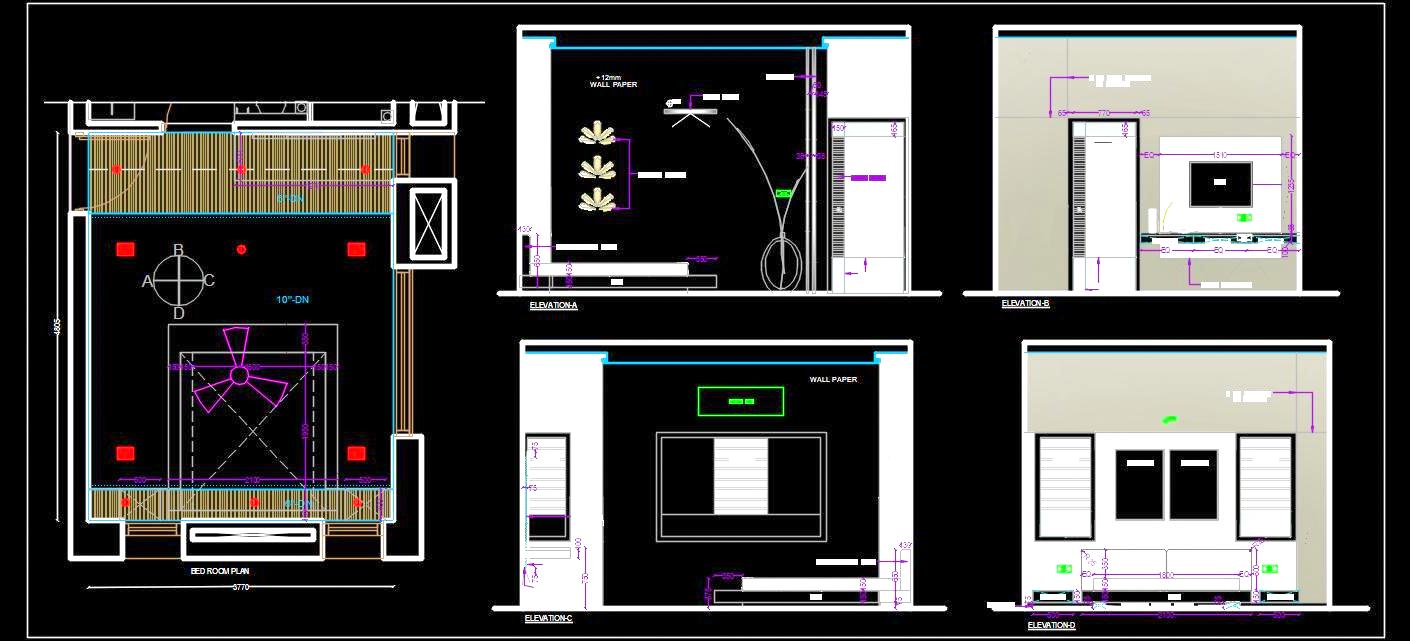
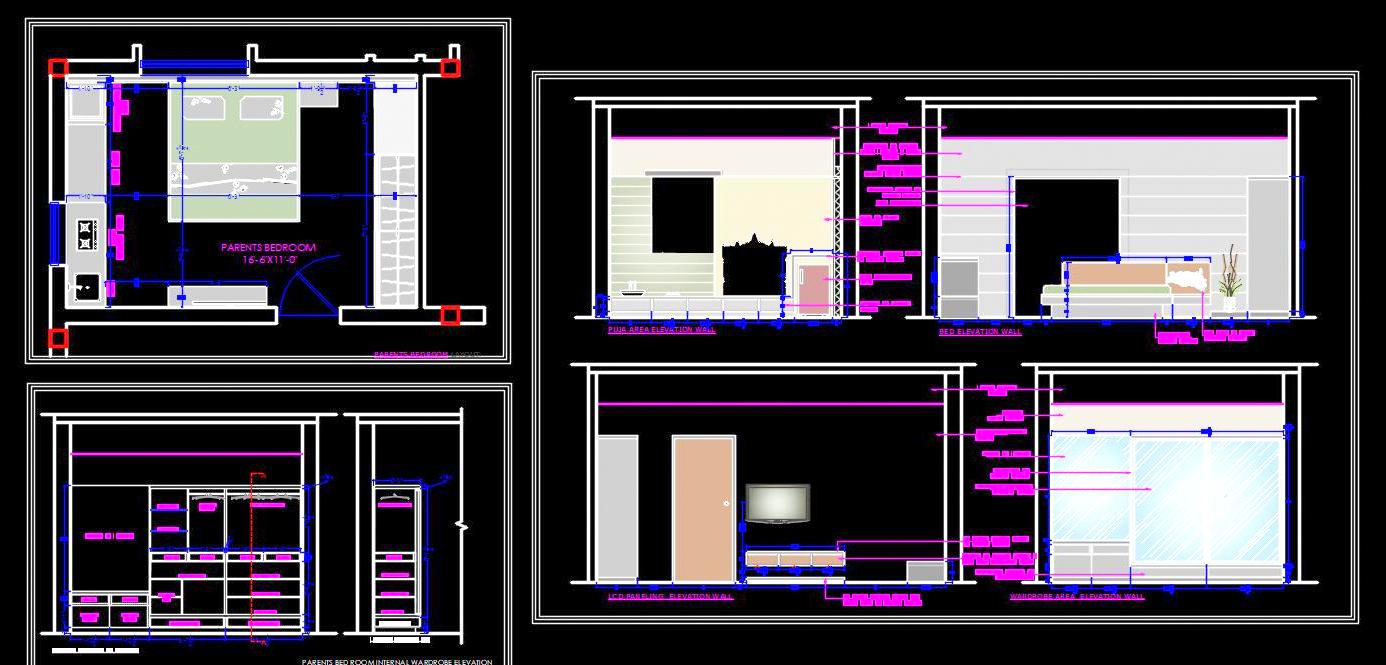
.jpg)
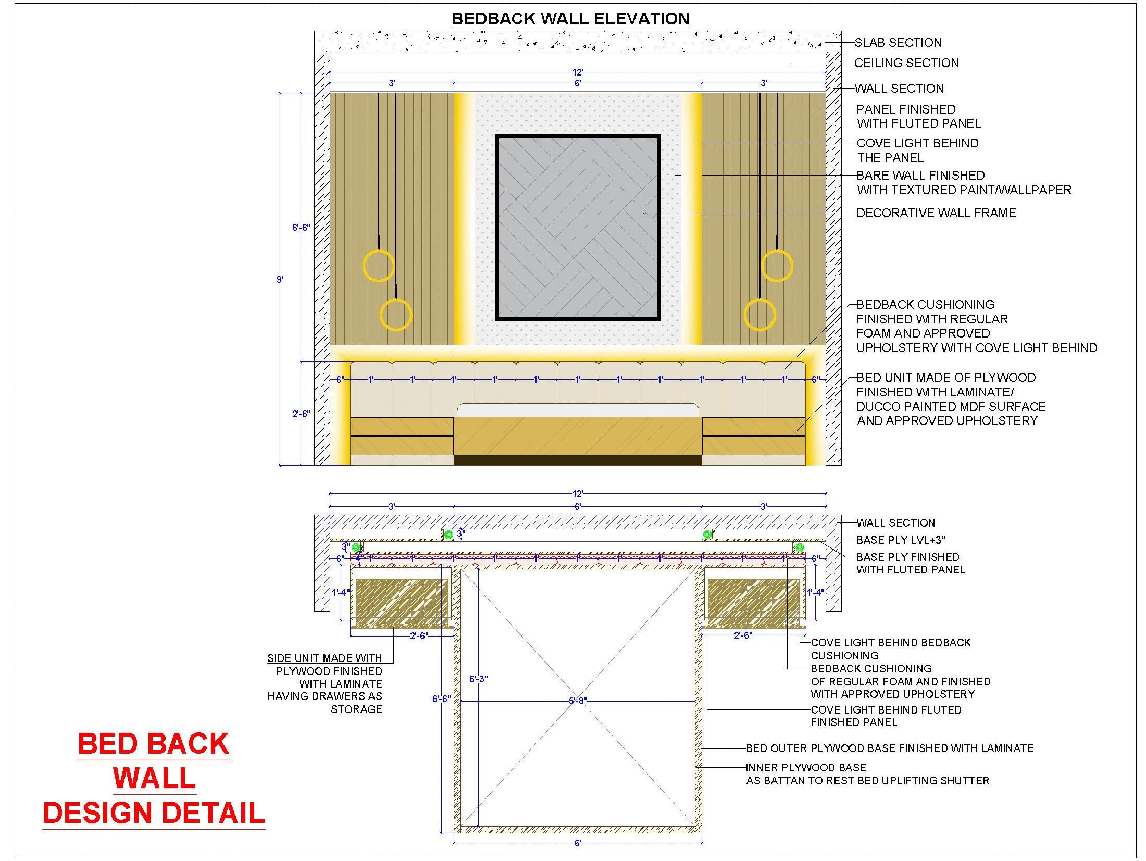
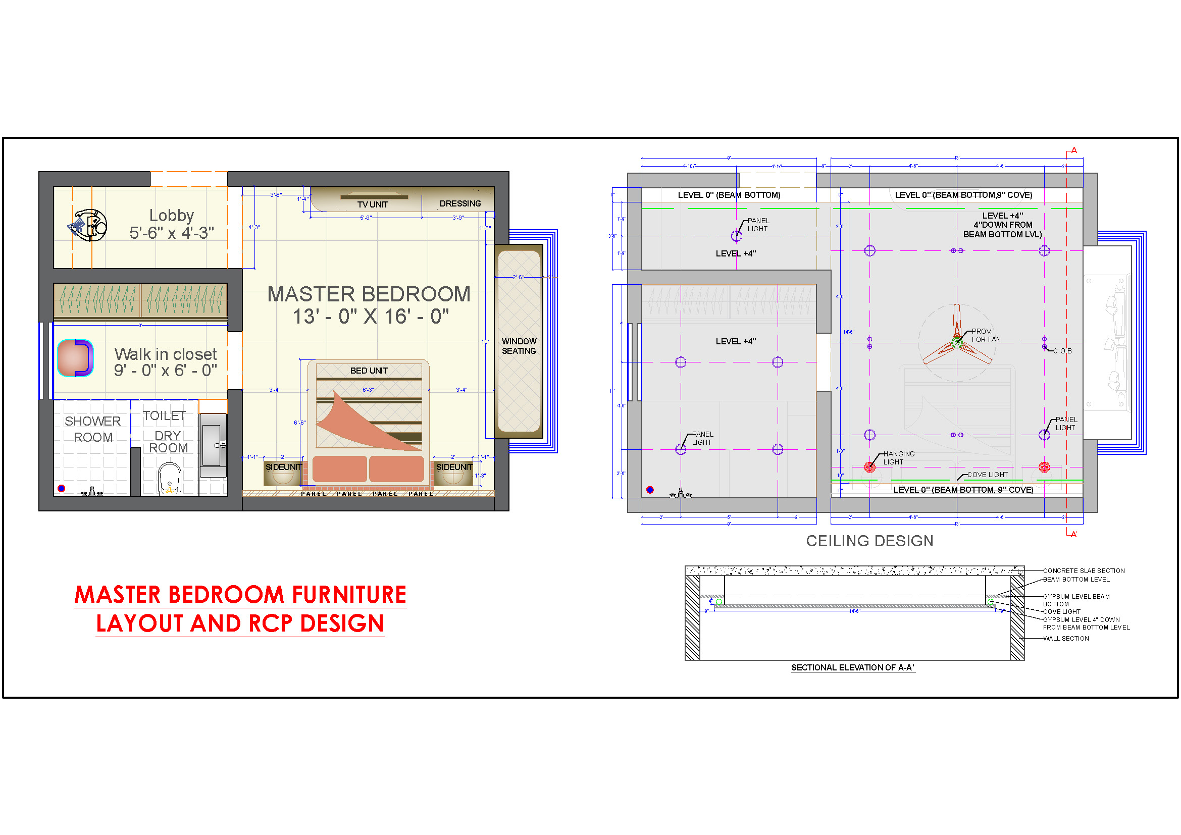
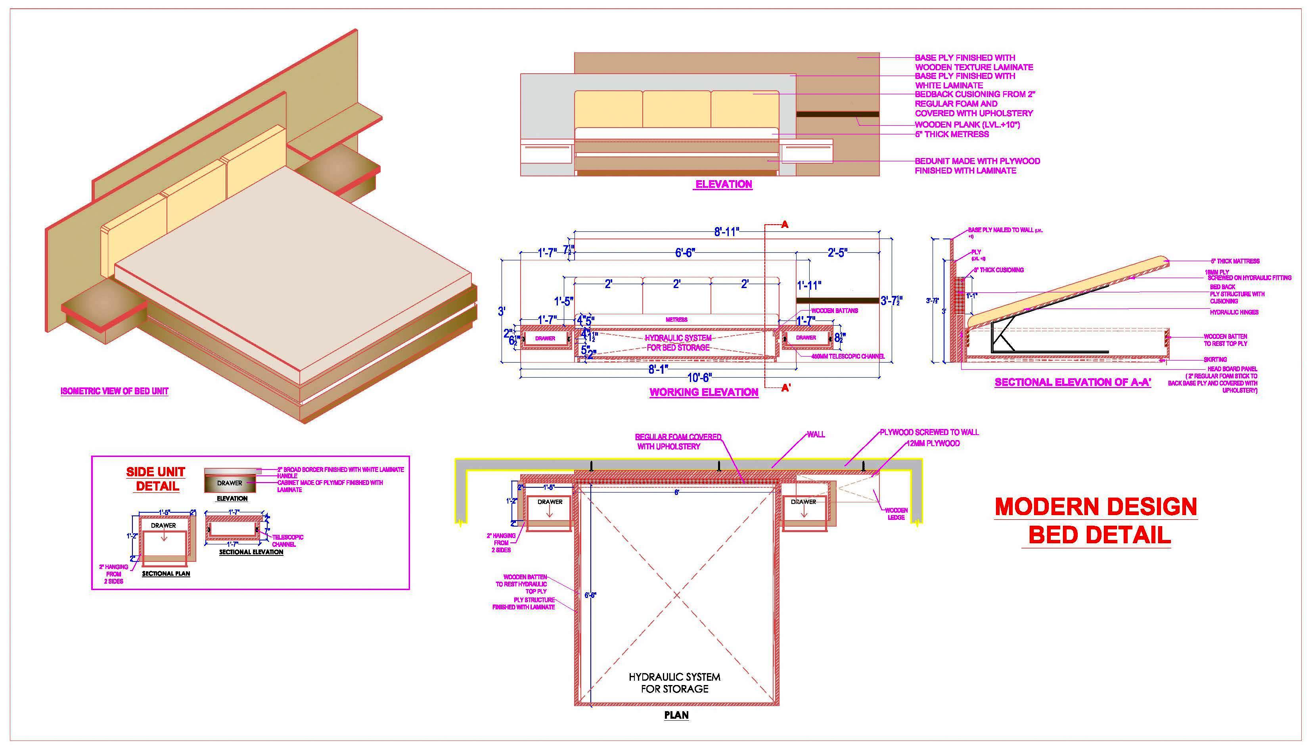
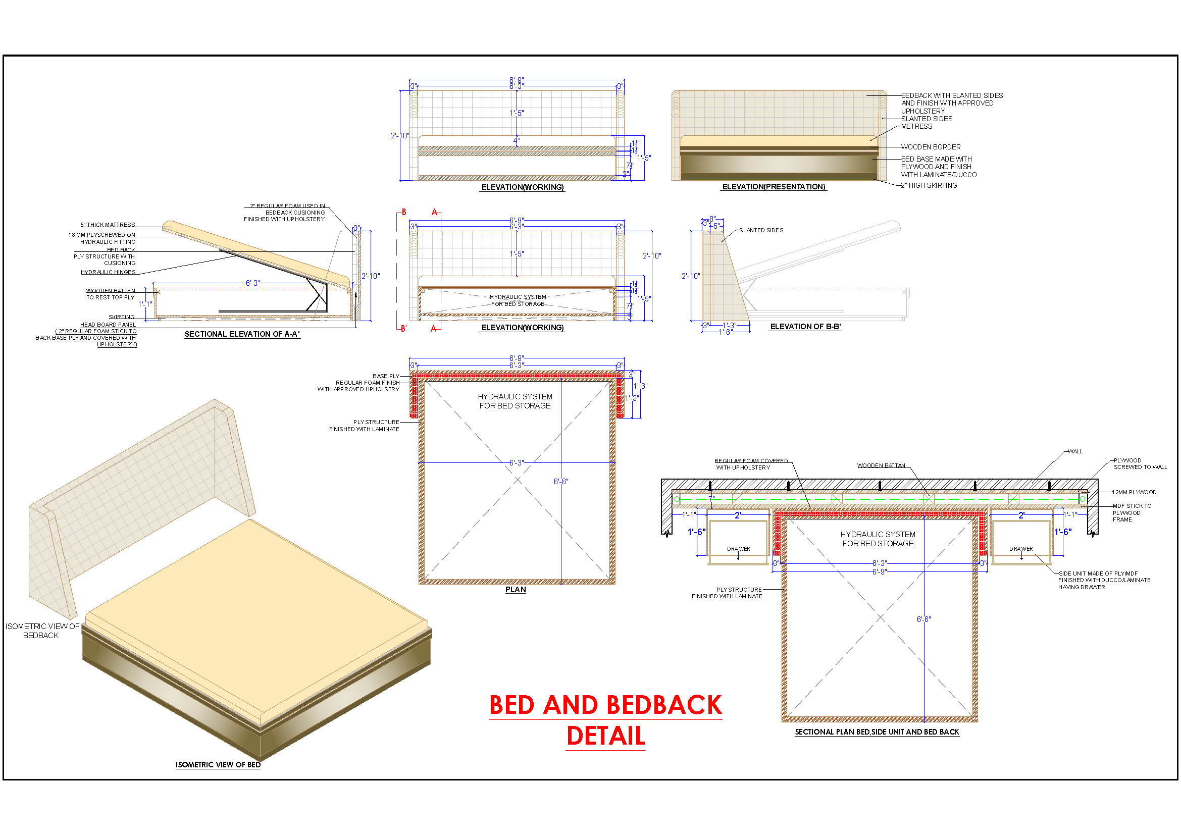
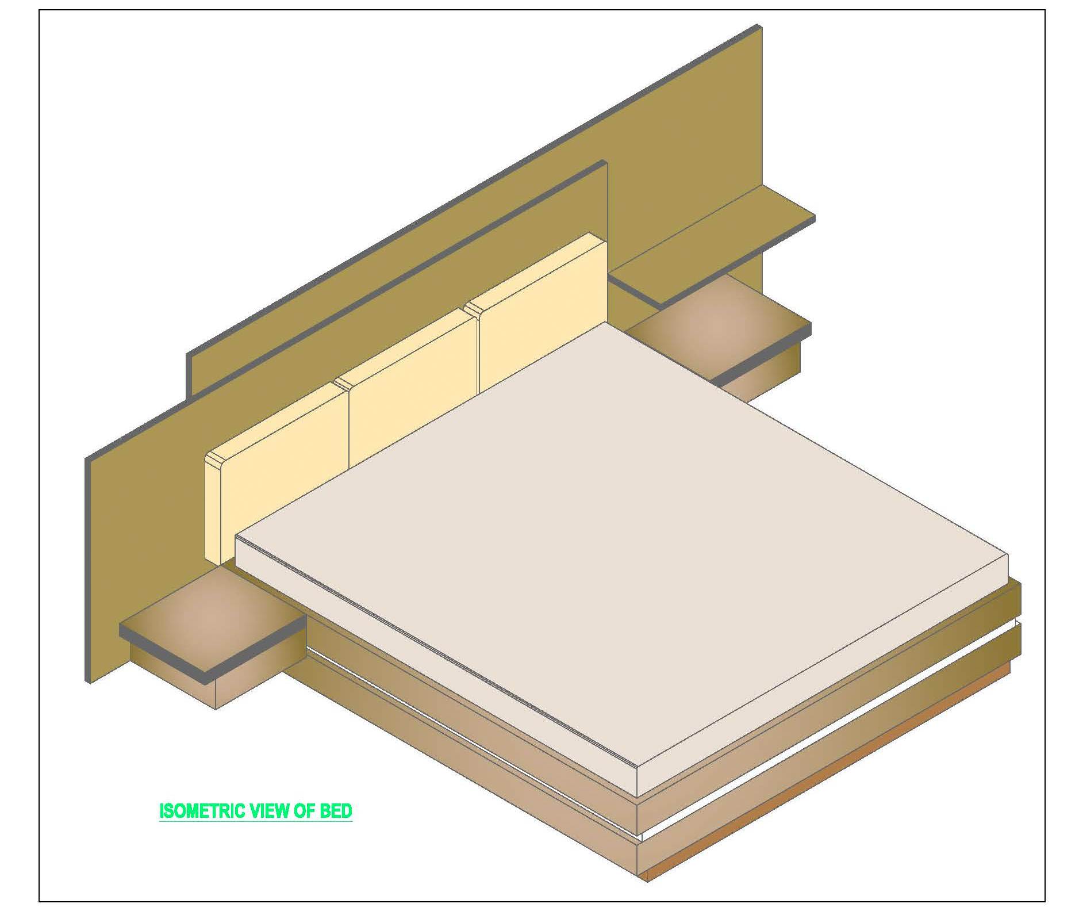
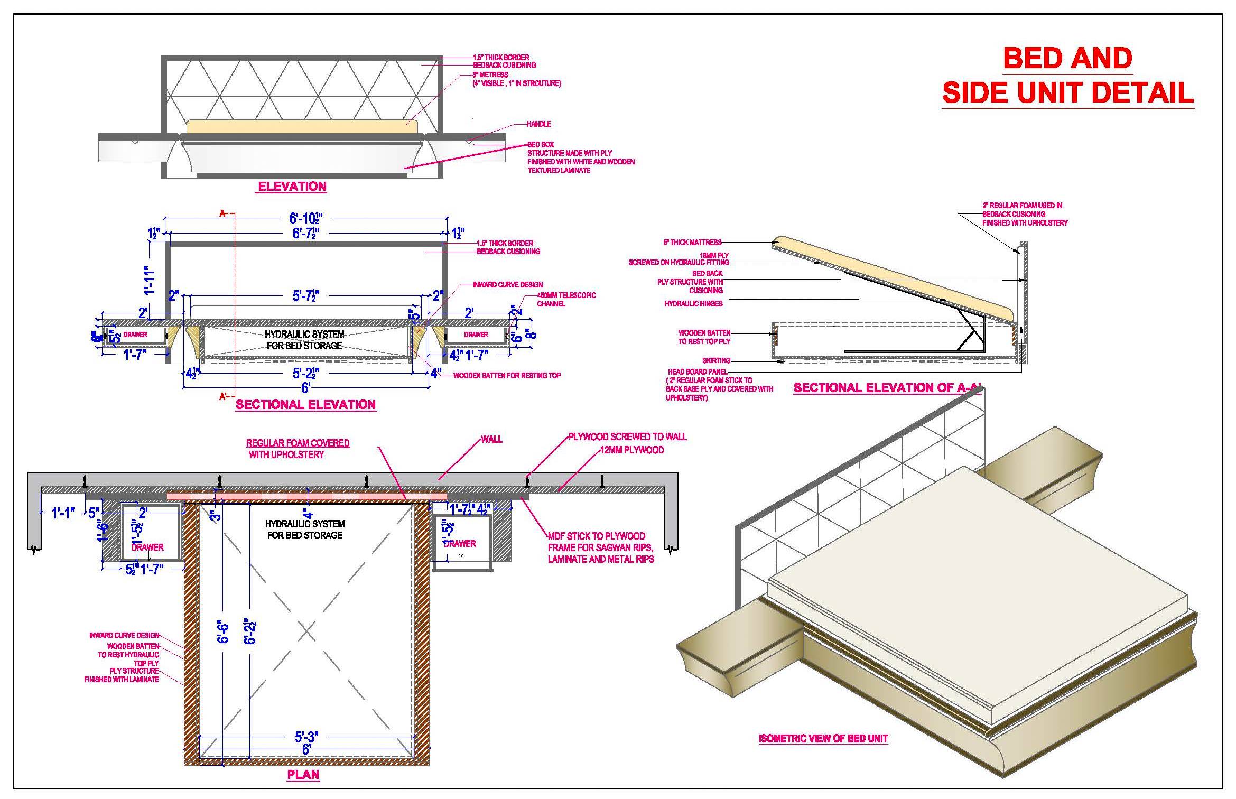
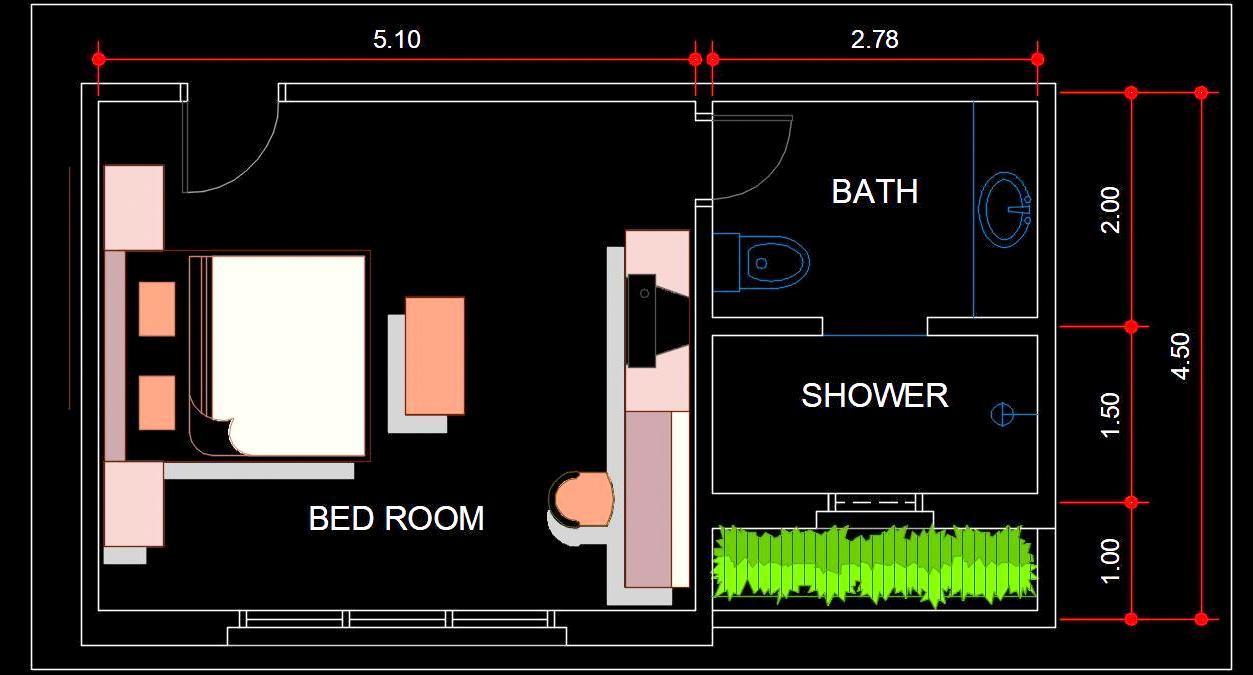
.jpg)
