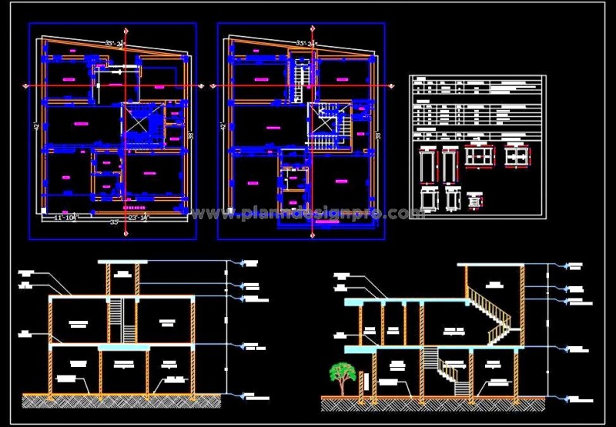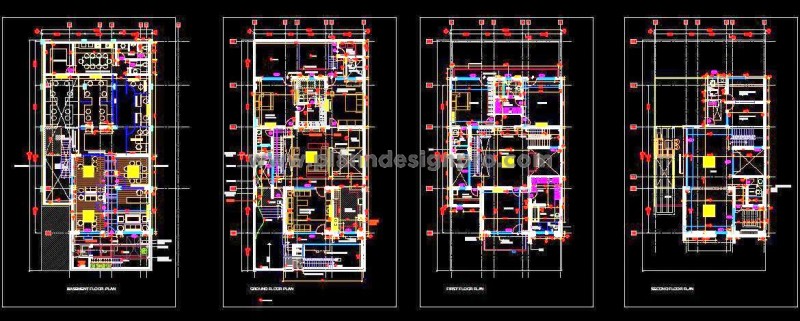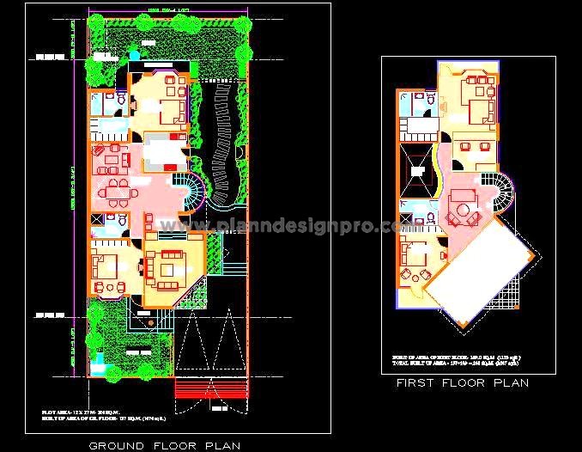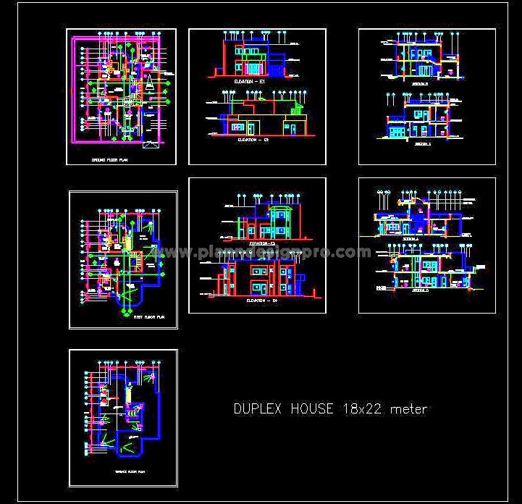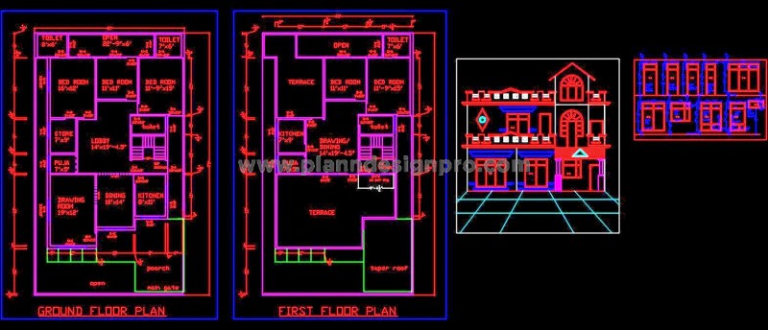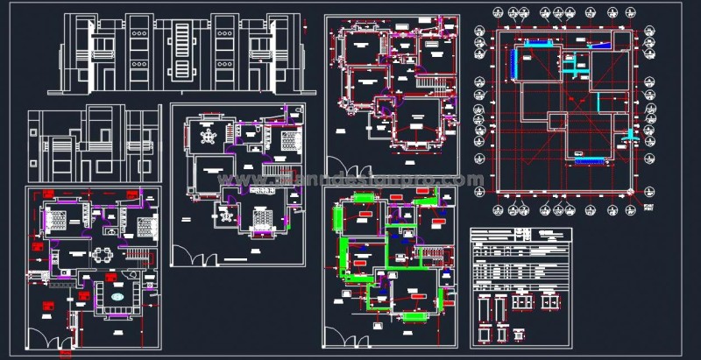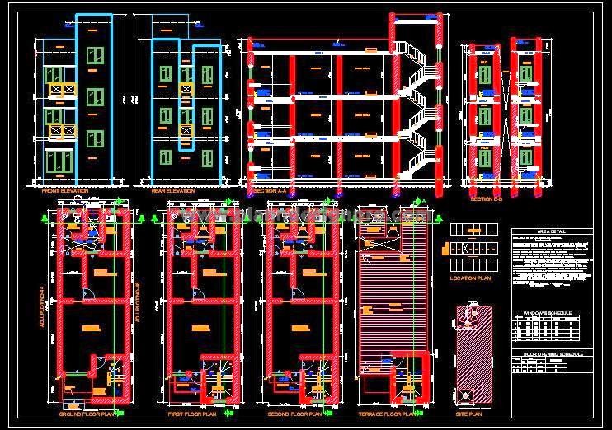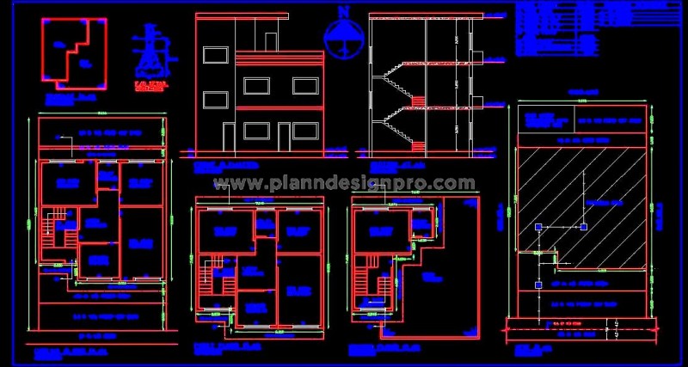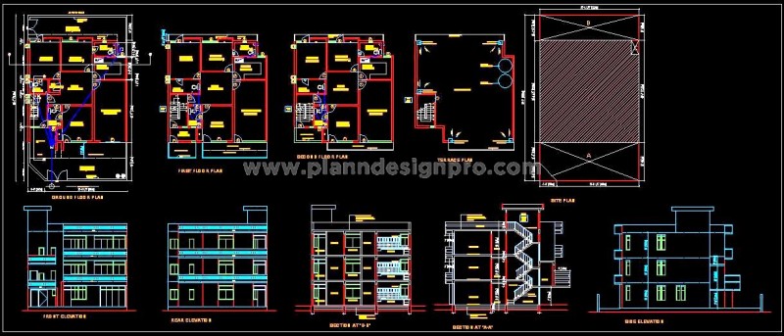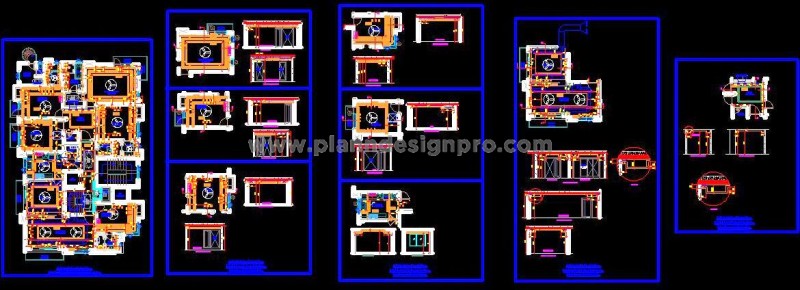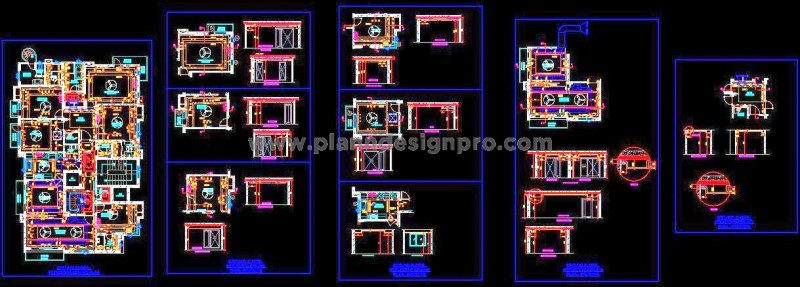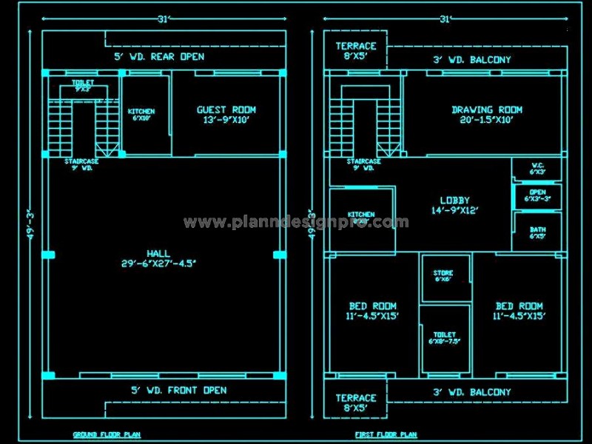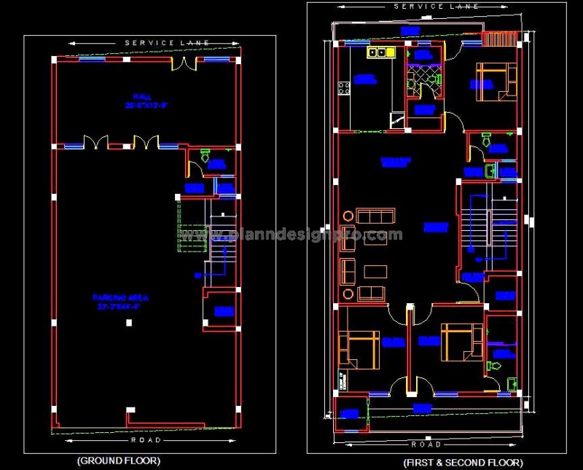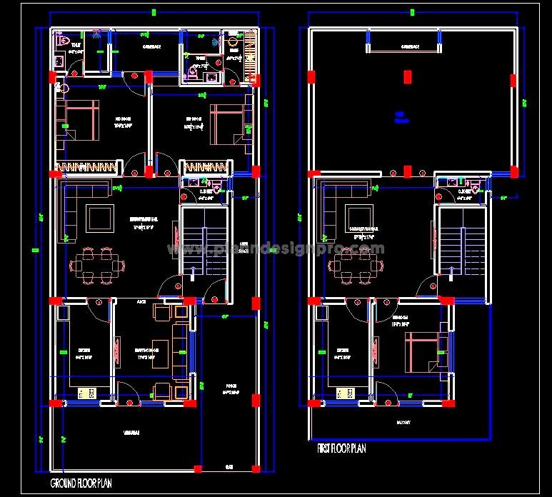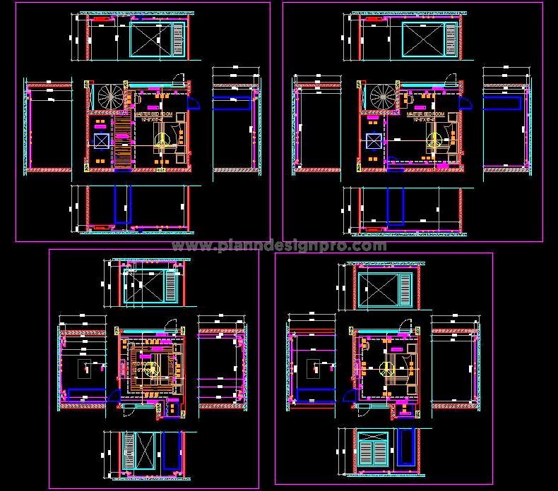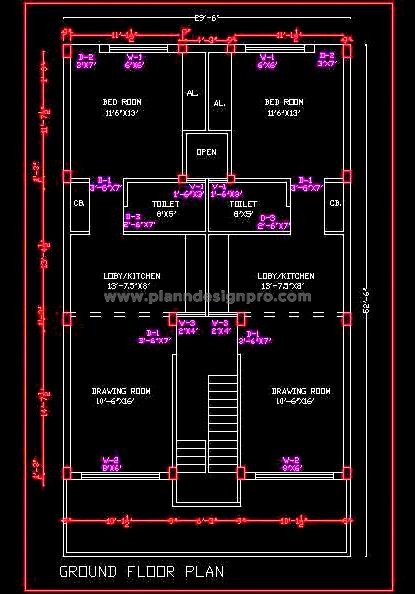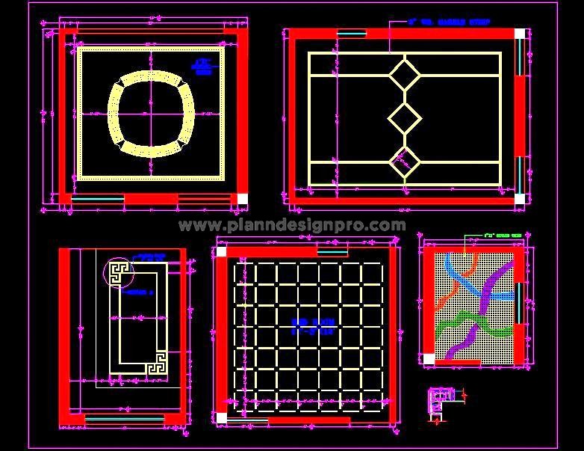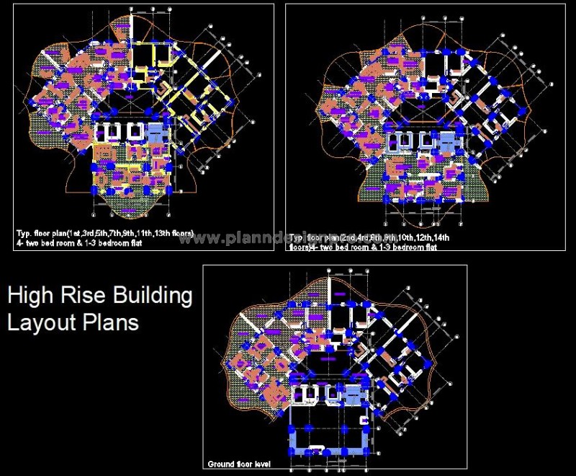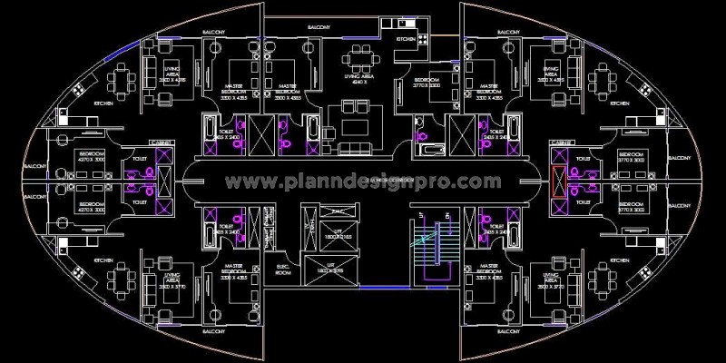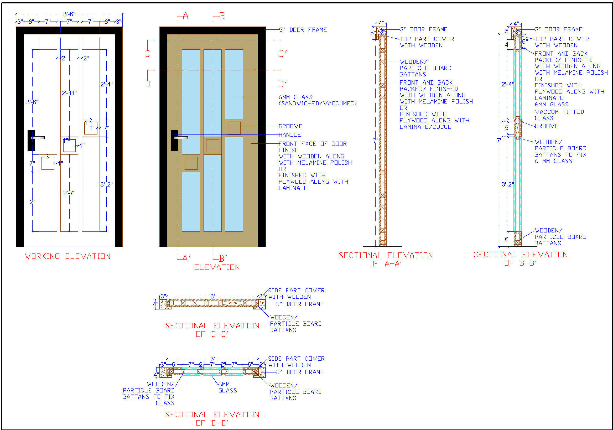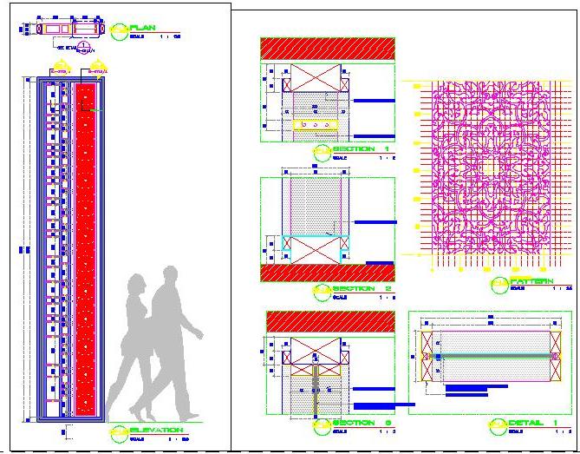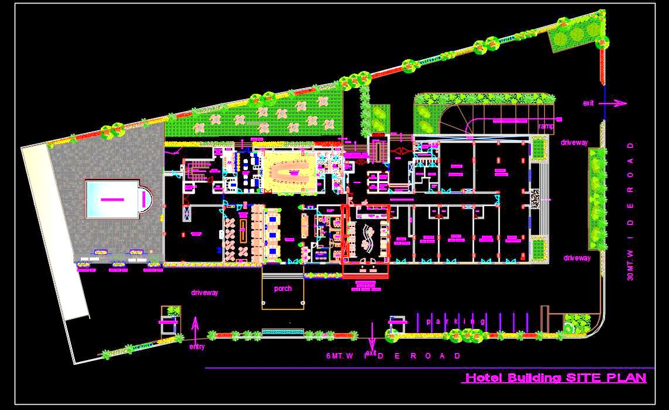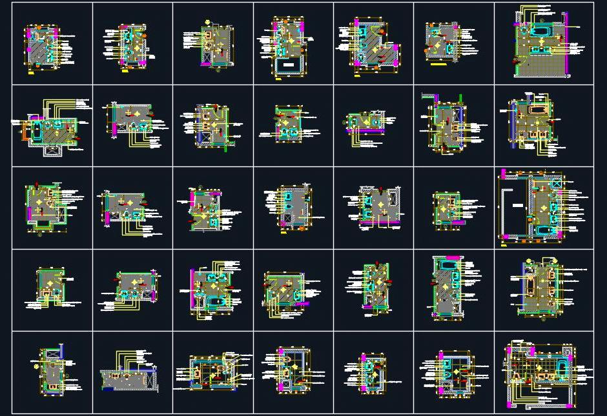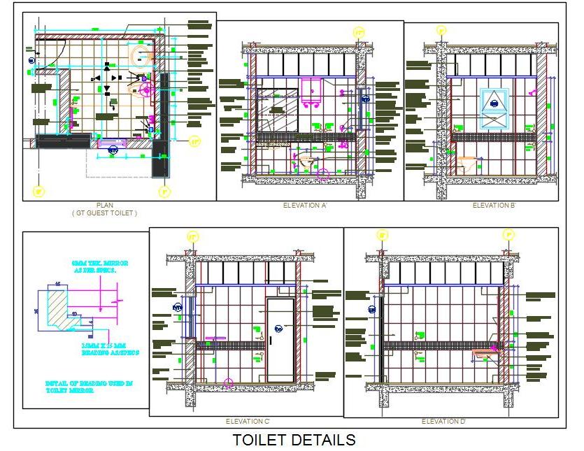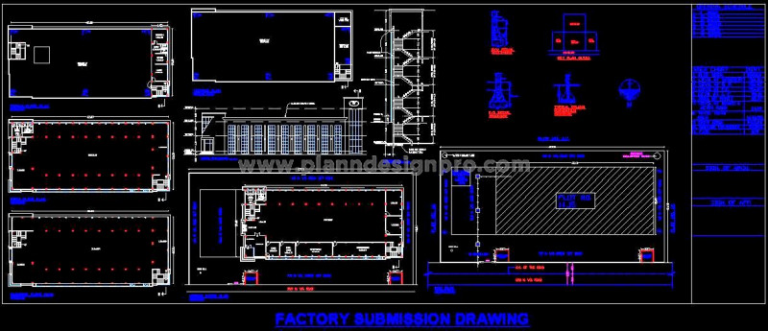'Plan N Design' - All Drawings
Free House CAD Drawing- 35'x40' with Building Sections
This free AutoCAD drawing features a house design for a plot ...
G+2 Luxurious House with Office in Basement - AutoCAD DWG
This AutoCAD drawing features a G+2 independent luxurious ho ...
Double Storey Duplex CAD Layout with Garden & Terrace
This AutoCAD drawing showcases a contemporary double-storey ...
Duplex Apartment Floor Plan CAD- Open Space and Terrace
This AutoCAD drawing features a detailed architectural desig ...
Duplex House CAD Plan- G+1 Layout & Elevation
This free AutoCAD drawing offers a complete architectural la ...
40'x50' Duplex House Design AutoCAD Architecture Details
This free AutoCAD drawing showcases the architectural layout ...
5x14 Meter House Submission Drawing- Elevation & Layout CAD
This AutoCAD submission drawing provides a complete design f ...
AutoCAD 3-Storey House Submission Drawing for 30'x50' Plot - DWG
This AutoCAD submission drawing provides a complete design f ...
DWG Submission Drawing for 3 Storey House on 12x20m Plot
This AutoCAD submission drawing presents a 3-storey house de ...
35'x45' Independent House Free AutoCAD Block -2 BHK Design
This AutoCAD drawing features a detailed architectural layou ...
4 BHK Floor Plan CAD Space Planning, HVAC & RCP Details
This AutoCAD drawing provides detailed space planning, HVAC ...
4 BHK Independent Floor Design HVAC and RCP in AutoCAD
This AutoCAD drawing features detailed space planning, HVAC ...
30'x45' Independent House Free CAD Layout for 2 BHK Design
This free AutoCAD drawing features the architectural space p ...
30'x50' House Design Free CAD- G+1 Layout and Floor Plan
This free AutoCAD drawing features an architectural layout p ...
30'x60' Plot G+2 Residential CAD Layout with Furniture Plan
This AutoCAD layout plan showcases a double-story residence ...
30'x65' Duplex House Layout- 2BHK and Terrace Plan CAD
This AutoCAD drawing features a duplex independent house des ...
Residential RCP CAD- Bedrooms & Ceiling Fixture Layout
This AutoCAD drawing offers a comprehensive Reflected Ceilin ...
1 BHK Vertical House Design on 30'x50' Plot - Free CAD Block
This free CAD block provides a space planning/layout design ...
25'x50' 2 BHK House Free CAD Design with Lawn and Car Parking
This Free AutoCAD drawing showcases the space planning of a ...
25'x50' House Space Plan- 2 BHK Ground Floor & Flats - CAD
This AutoCAD drawing showcases the space planning of a house ...
AutoCAD RCP Layout- Bedrooms and Ceiling Fixtures DWG
This AutoCAD drawing features a detailed Reflected Ceiling P ...
Stylish Flooring Patterns DWG- CAD Block for Interiors
This CAD Block features modern and geometric flooring design ...
High-Rise Apartment Design CAD- 2 BHK & 3 BHK Layouts
This AutoCAD drawing features a high-rise building layout sh ...
Oval Building Tower CAD- 2BHK Apartment Layout Design
This AutoCAD drawing features an oval-shaped building tower ...

Join Our Newsletter!
Enter Your Email to Receive Our Latest newsletter.

