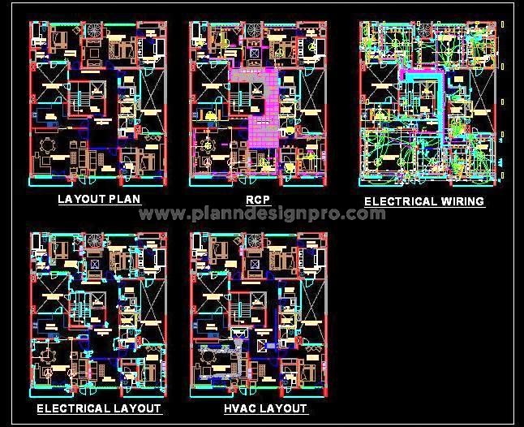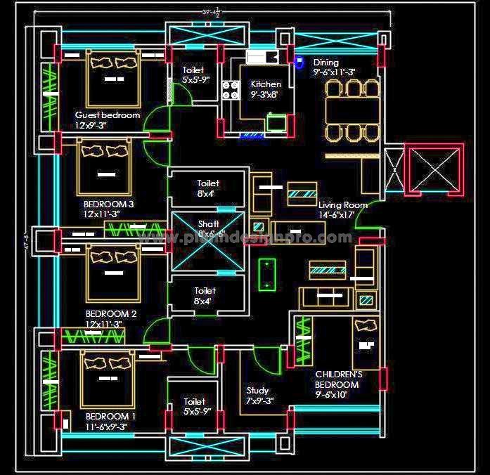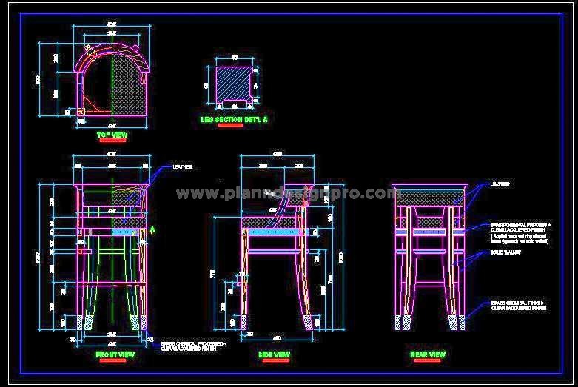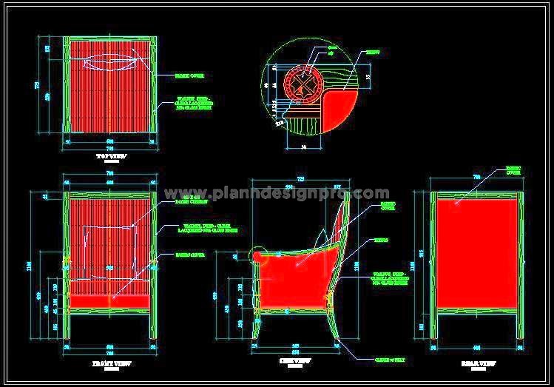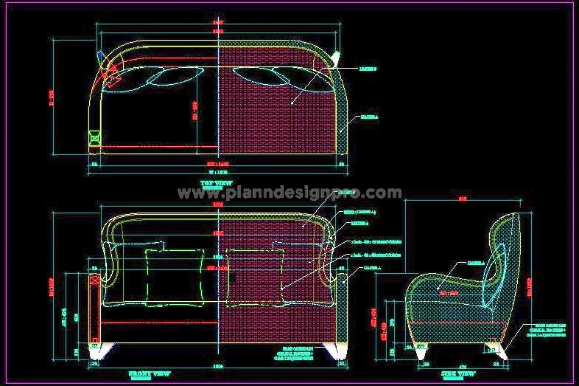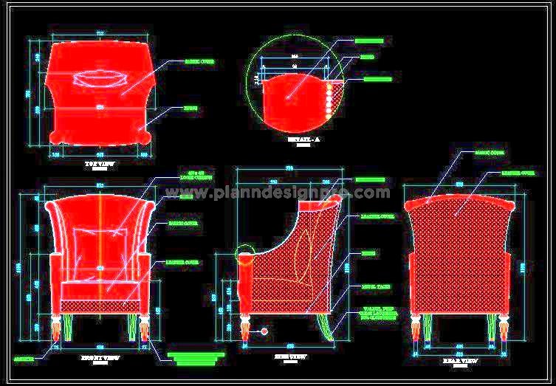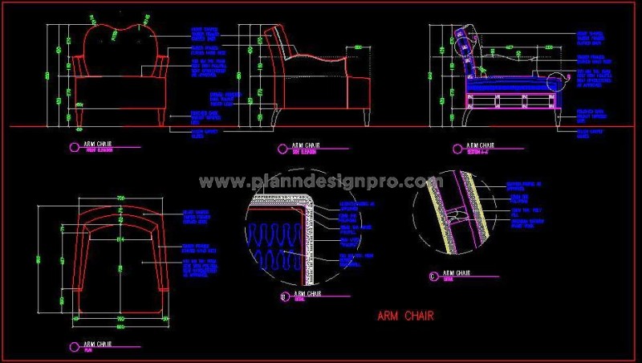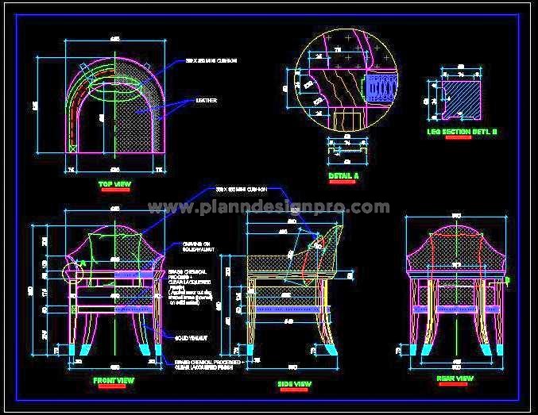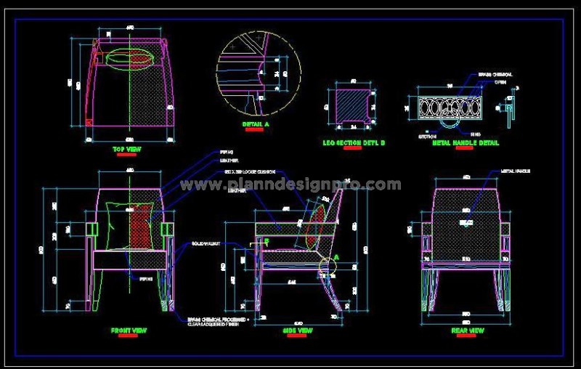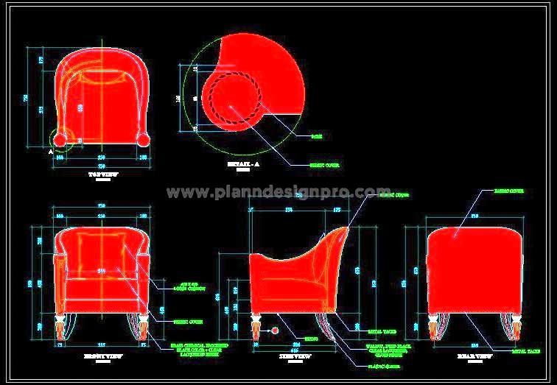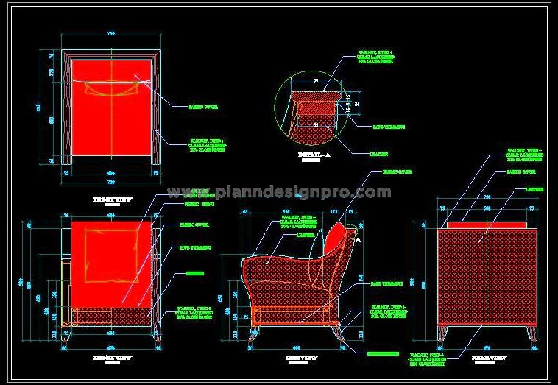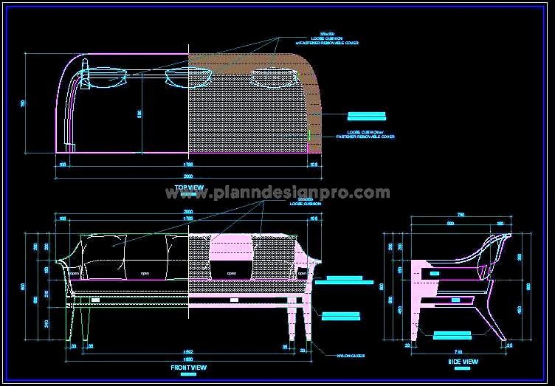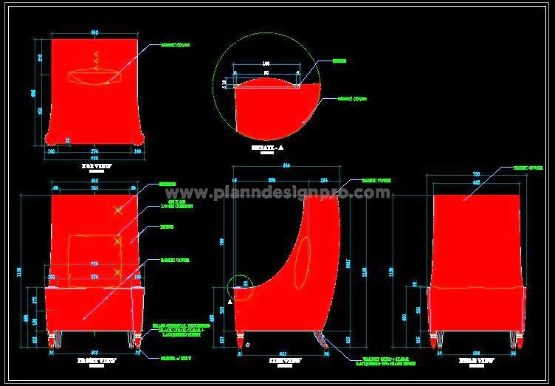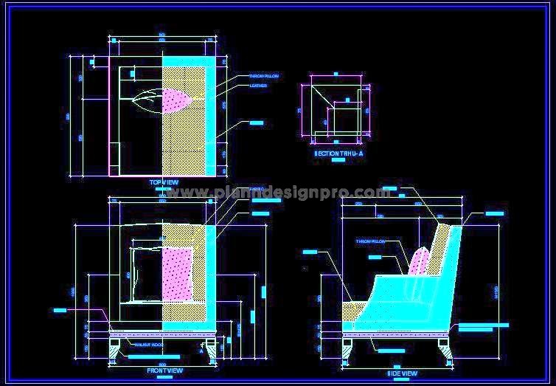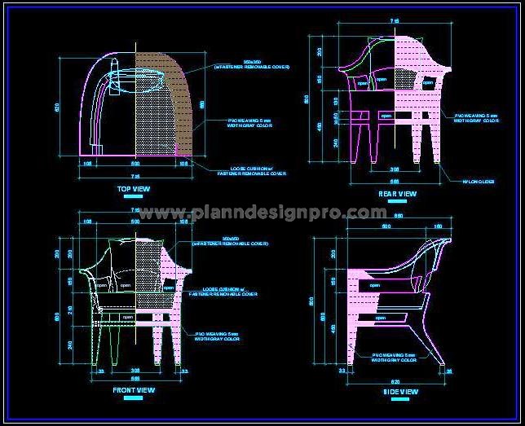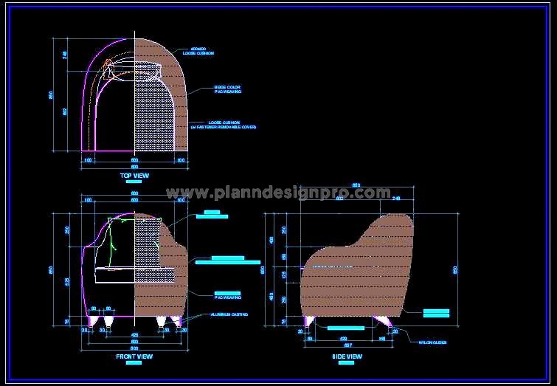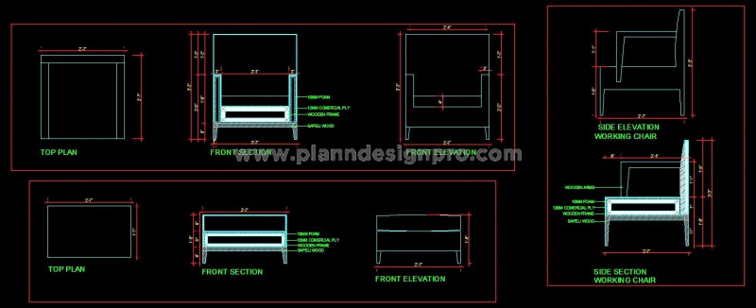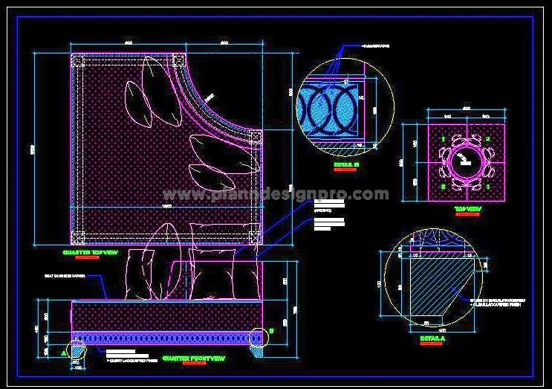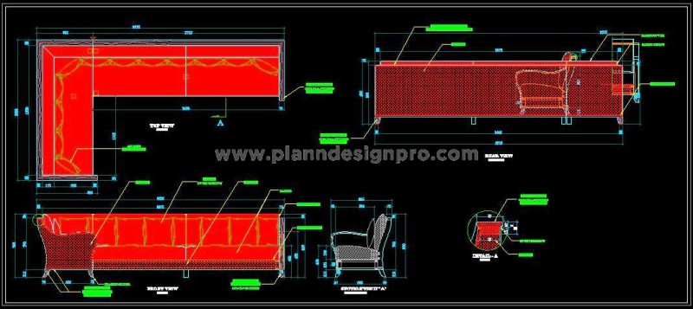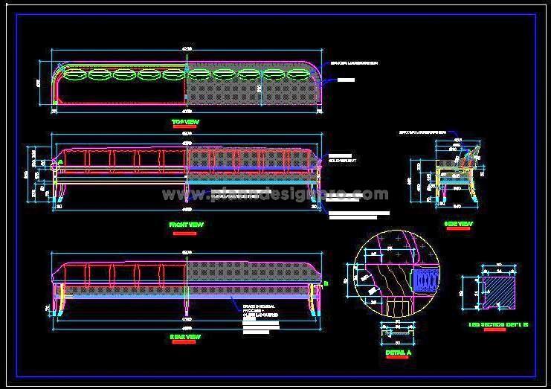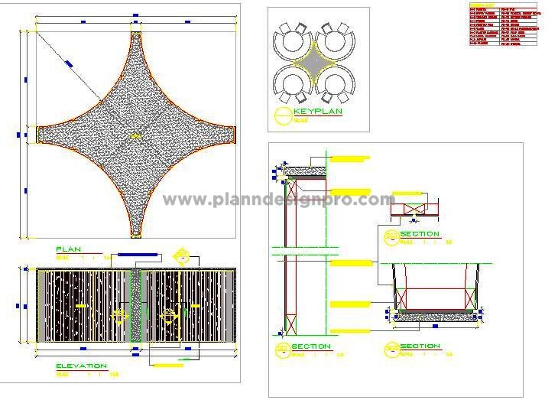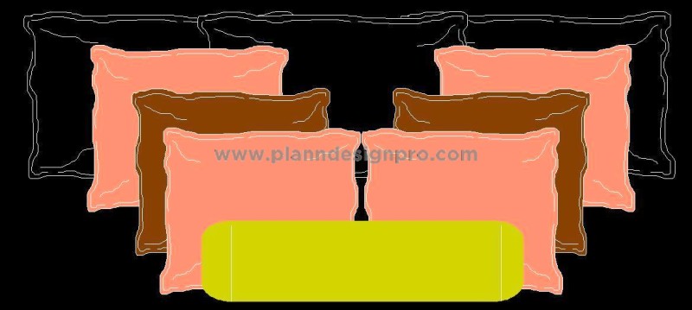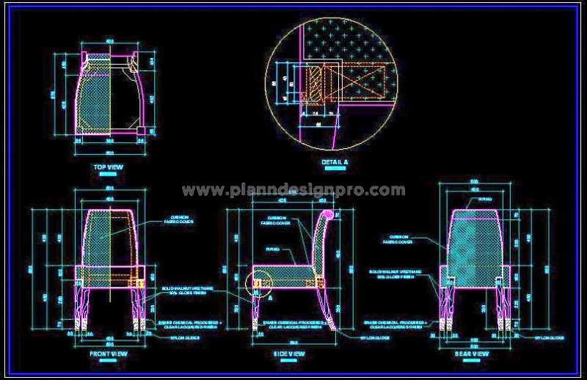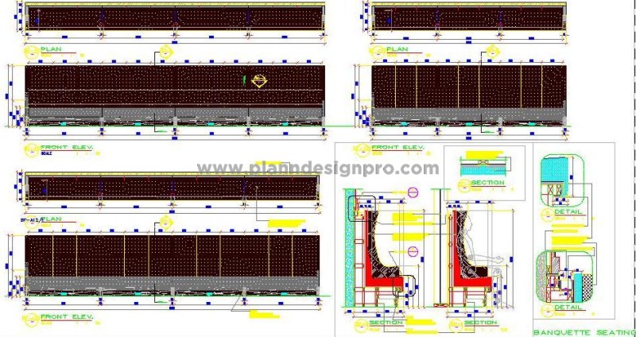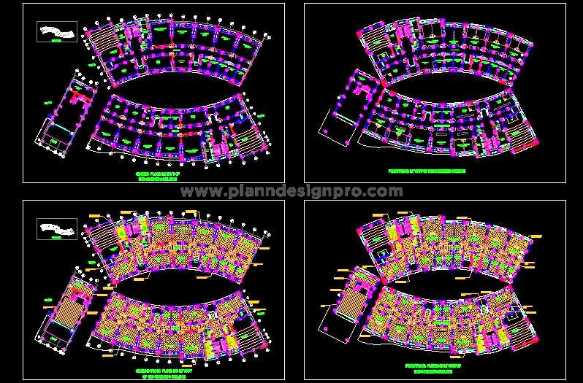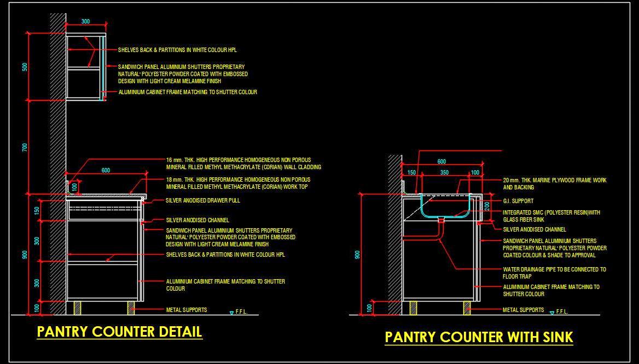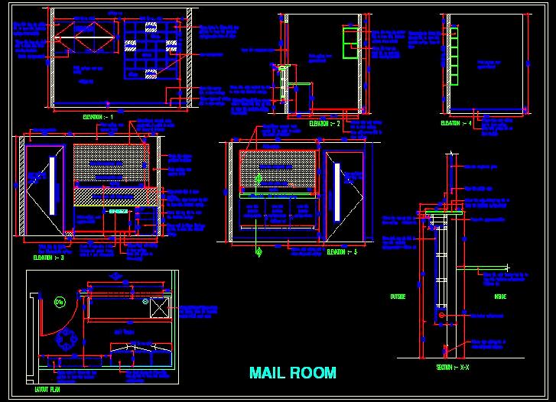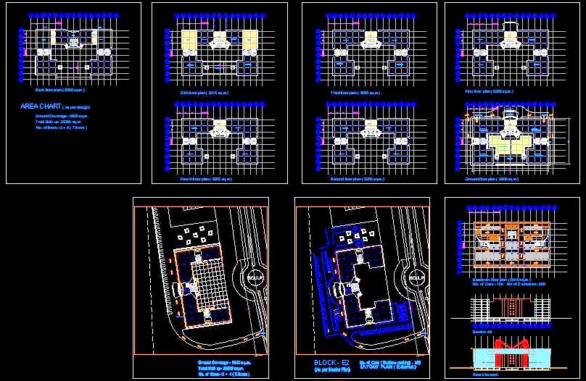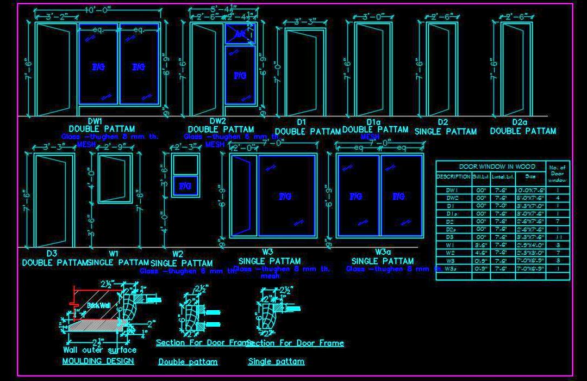'Plan N Design' - All Drawings
3BHK Apartment Floor Plan- RCP, Electrical & HVAC Layouts
This AutoCAD DWG drawing features a luxurious and spacious 3 ...
5 BHK Residential Floor Plan DWG for Architects
This AutoCAD drawing showcases a meticulously designed 5 BHK ...
Upholstered Bar Stool Design in AutoCAD- Sections & Details
This AutoCAD drawing features a detailed design of an uphols ...
Upholstered Lounge Chair Design in AutoCAD with Sections
This AutoCAD drawing provides a detailed CAD design of an up ...
Upholstered Sofa CAD Block- 2-Seater Design with Details
This AutoCAD drawing provides a detailed working design for ...
Wing-Back Chair CAD Design with Leg and Upholstery Details
This AutoCAD drawing provides a detailed fabrication design ...
Upholstered Arm Chair DWG- Plan, Elevation & Details
This AutoCAD drawing provides detailed furniture design of a ...
Upholstered Armchair CAD Block with Brass Shoe Accents
This AutoCAD drawing provides a detailed design of an uphols ...
Upholstered Armchair with Complete Working Detail- AutoCAD DWG
This AutoCAD drawing provides a detailed CAD block of an uph ...
Upholstered Armchair with Wooden Legs DWG- Furniture CAD
This AutoCAD drawing provides detailed CAD block information ...
Stylish Lounge Chair CAD- Wooden Legs and Upholstery Detail
This AutoCAD drawing features a stylish lounge chair with ex ...
Two Seater Sofa CAD Detail for Outdoor Spaces - AutoCAD DWG
This AutoCAD drawing provides a detailed furniture design fo ...
Upholstered Accent Armchair CAD Design with Wooden Legs
This AutoCAD drawing provides detailed furniture design for ...
Lounge Chair CAD Block- Fabric and Leather Upholstery
This AutoCAD drawing showcases the detailed design of a loun ...
Outdoor PVC Sofa Chair CAD Drawing for Terrace & Balcony
This AutoCAD drawing features a detailed design of an outdoo ...
Single Seater Outdoor Sofa in PVC Weaving - CAD Drawing
This AutoCAD drawing features a detailed design of a single- ...
Sofa Chair and Ottoman Free CAD Block- Plan, Elevation & Sections
This AutoCAD drawing provides a detailed working plan for a ...
Group Seating Sofa with Brass Legs- AutoCAD Design
This AutoCAD drawing provides a detailed CAD design for a sq ...
L-Shape Sofa CAD Drawing with Wooden Armrest
This AutoCAD drawing offers a detailed furniture design for ...
Long Upholstered Sofa CAD Block with Working Drawing
This AutoCAD drawing provides a detailed fabrication design ...
Central Group Seating CAD Block- Veneer Finish & Stone Top
This AutoCAD drawing provides a detailed design of a central ...
Cushion and Pillow Set Free CAD Block for Bed Elevation
This free CAD block features a set of cushions and pillows i ...
Dining Chair Design DWG- Upholstered Seat and Wooden Legs
This AutoCAD drawing provides a detailed CAD design of an up ...
Banquette Seating DWG- High Back and Armrest Details
This AutoCAD drawing provides detailed furniture CAD designs ...

Join Our Newsletter!
Enter Your Email to Receive Our Latest newsletter.

