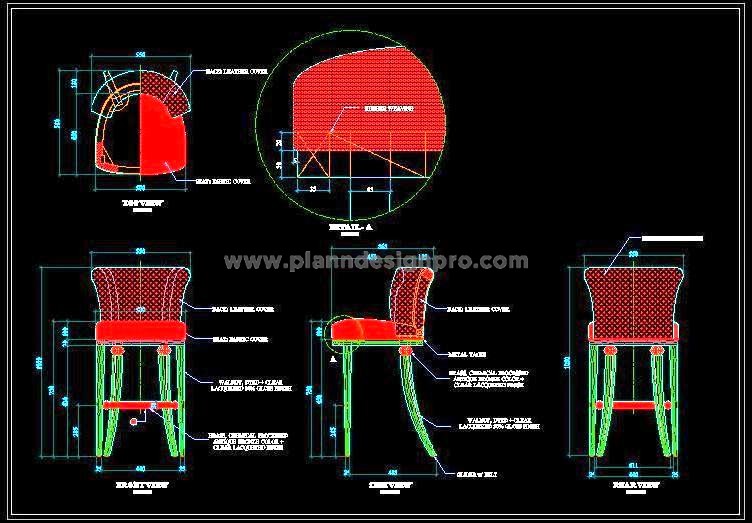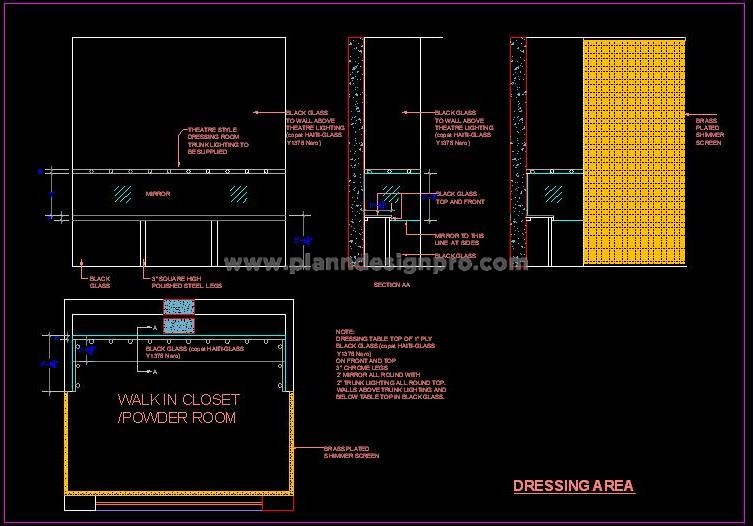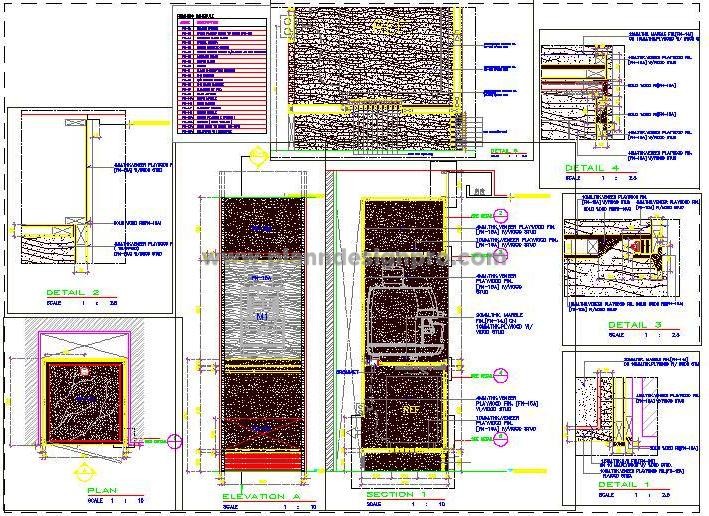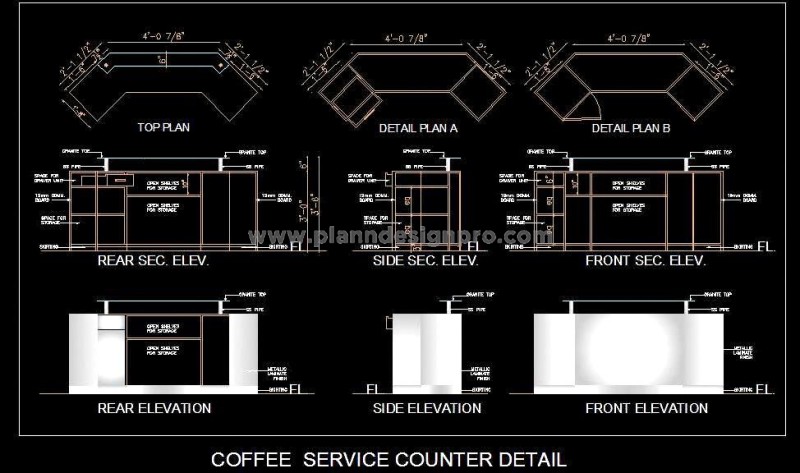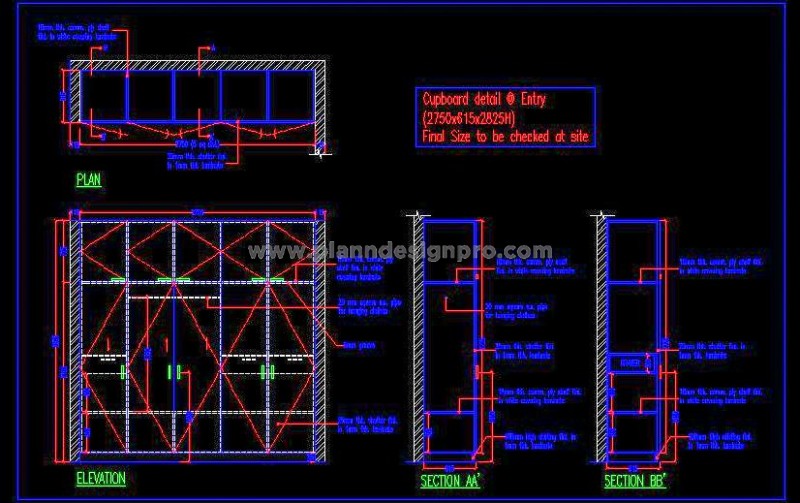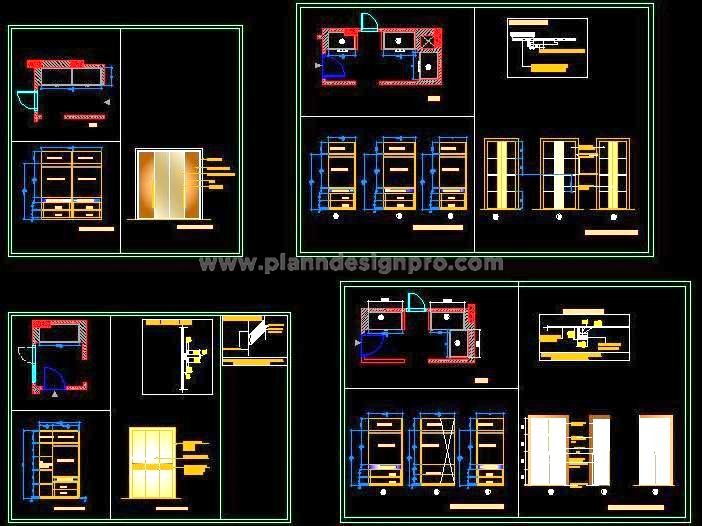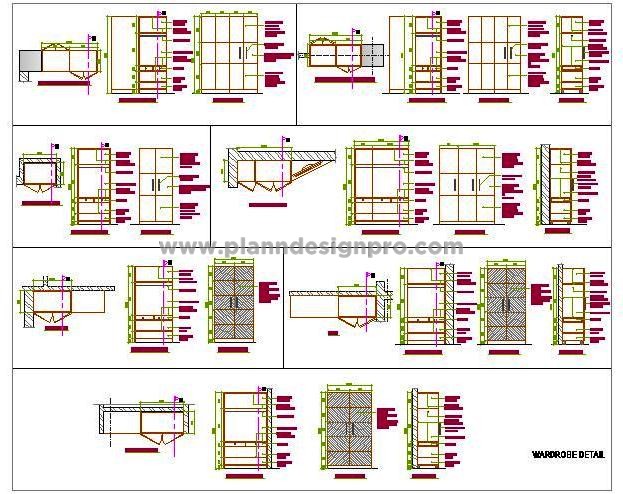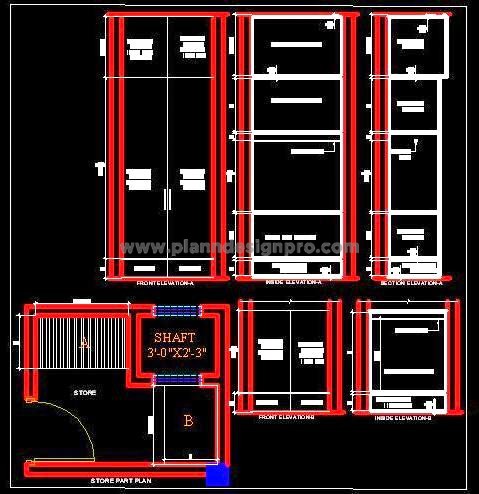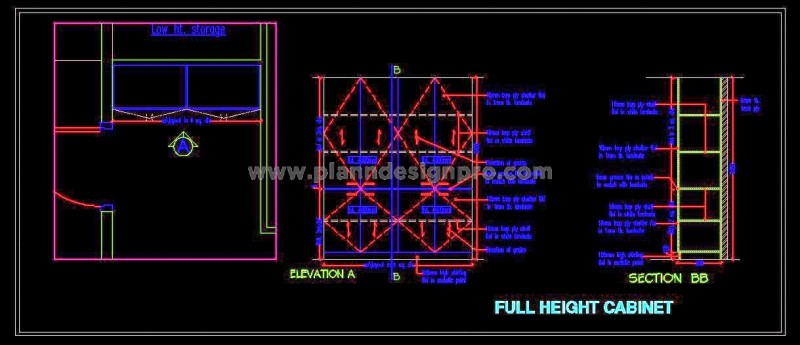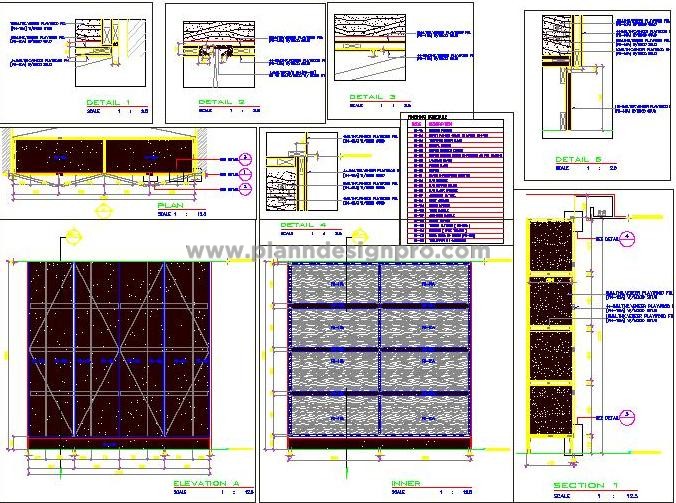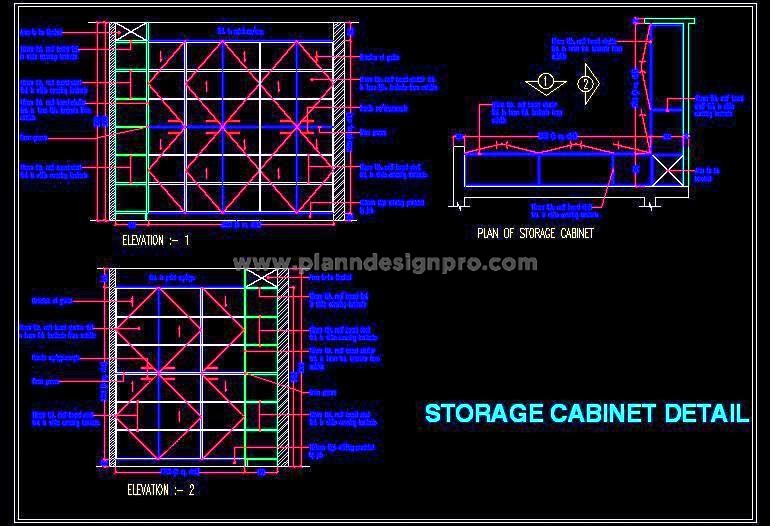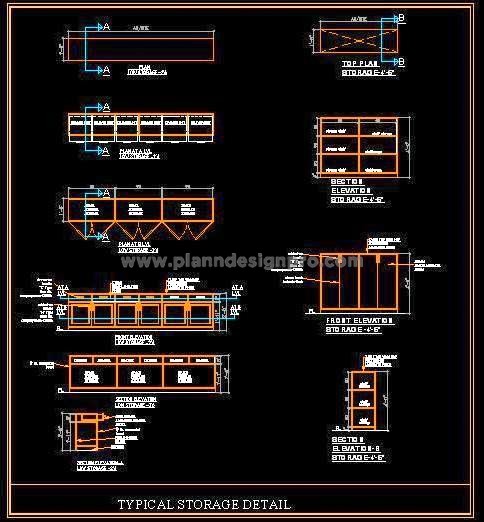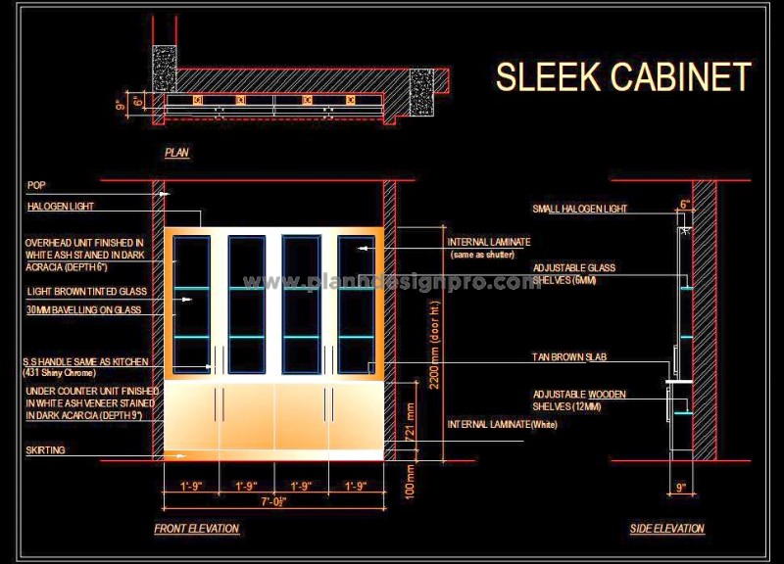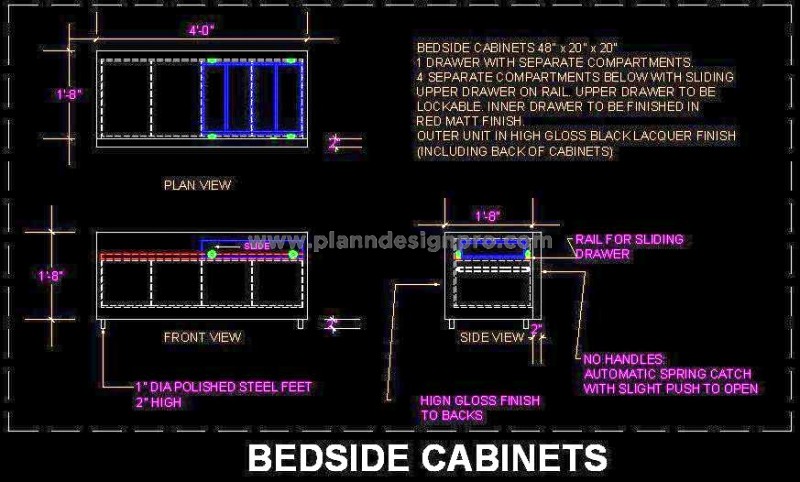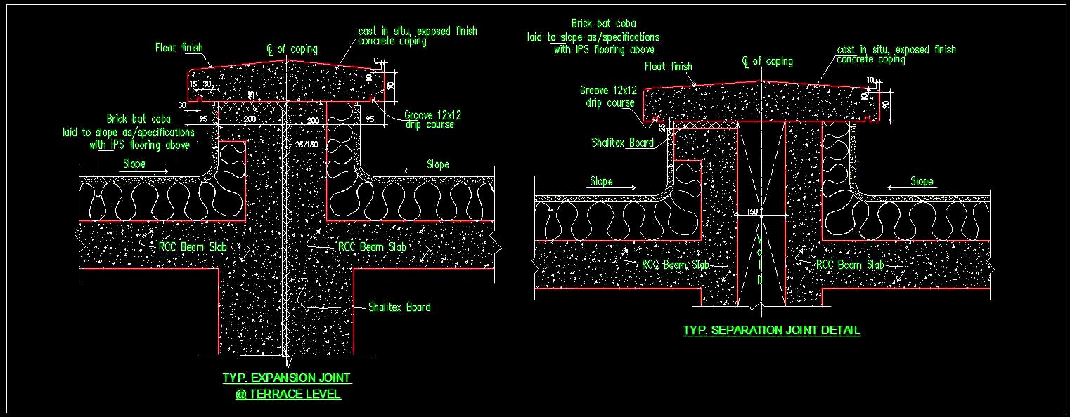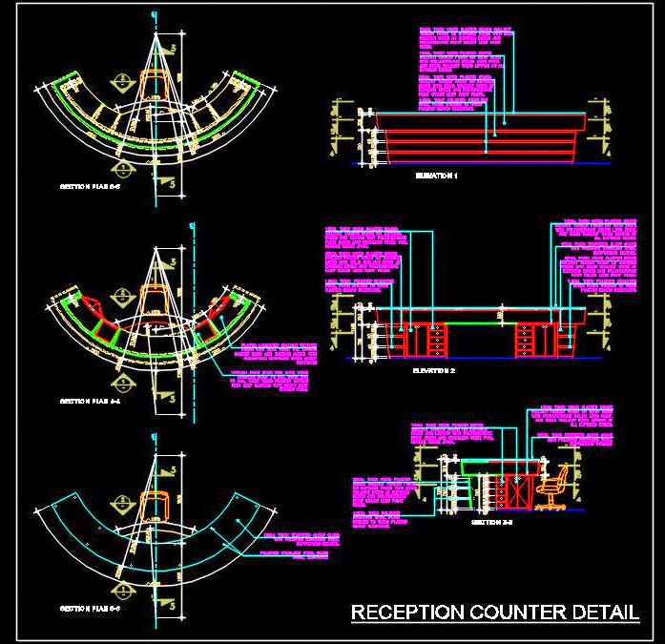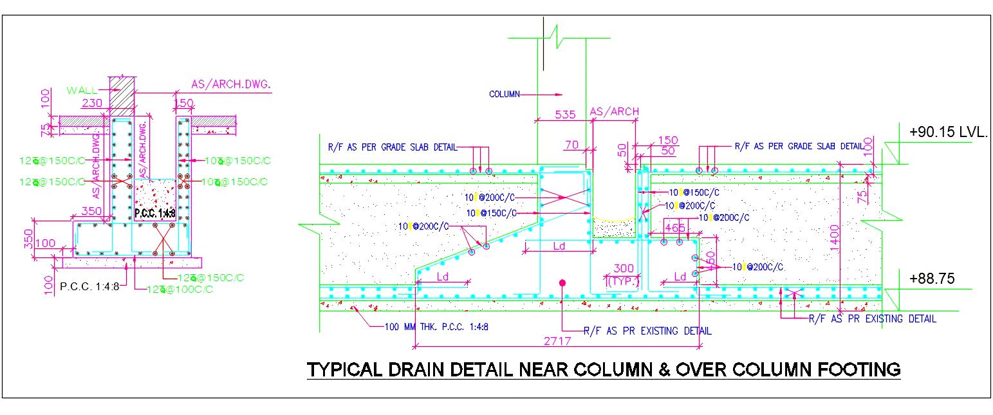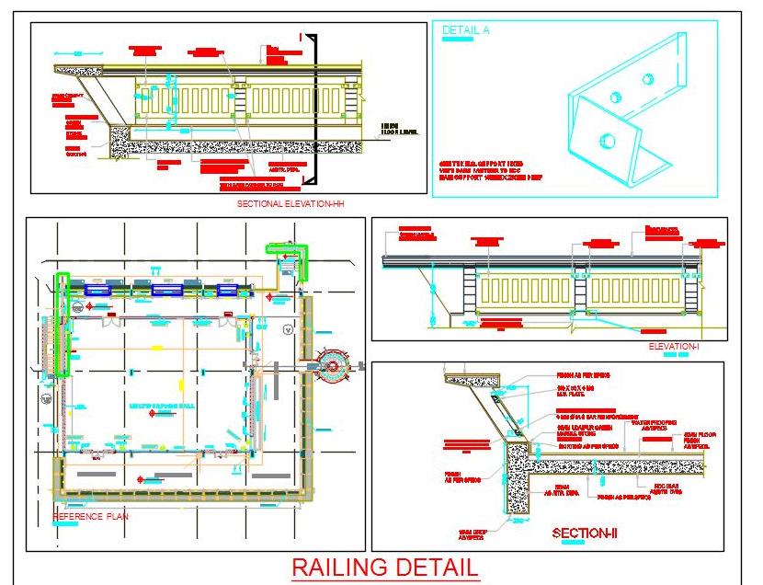'Plan N Design' - All Drawings
Bar Chair CAD Design Upholstered Seat with Wooden Legs
This AutoCAD drawing provides a detailed design of an uphols ...
Bar Stool DWG Details with Wooden Legs, Footrest & Sections
This AutoCAD drawing offers a detailed fabrication plan for ...
Armchair CAD Detail- Fabric, Leather & Wooden Leg Design
This AutoCAD drawing provides a detailed CAD block of an arm ...
Minibar Unit CAD Design for Hotel Guest Room or Suite Room
This AutoCAD drawing provides a detailed design of a minibar ...
Outdoor Service Counter CAD Design PVC Material & Glass Top
This AutoCAD drawing provides a detailed design of an outdoo ...
Professional Bar Counter DWG for Luxury Hotel Projects
This AutoCAD drawing provides a comprehensive working detail ...
Food Service Counter Design CAD with Stone Tabletop
This AutoCAD drawing provides a detailed fabrication plan fo ...
Minibar Unit AutoCAD Drawing for Hospitality Design
This AutoCAD drawing features a detailed design of a minibar ...
Dressing Room Free DWG- Glass Top Table with Mirror and Lights
This free AutoCAD drawing showcases a simple yet elegant dre ...
Compact Mini-Bar CAD Detail for Hotel Guest Rooms
This AutoCAD drawing features a small minibar unit design me ...
Food Service Counter CAD Drawing with Storage Solutions
This free AutoCAD drawing presents a detailed design of a fo ...
Wardrobe CAD Design- 9' Long with Complete Details
This AutoCAD drawing features a detailed design of a 9-foot- ...
Wardrobe Design CAD- 4 Styles with Complete Details
This AutoCAD drawing features four distinct wardrobe designs ...
Wardrobe Design in AutoCAD- Various Sizes and Details
This AutoCAD drawing offers detailed designs of various ward ...
Storage Almirah Free CAD Design- Plan, Elevation & Sections
This free AutoCAD drawing provides a detailed design of a st ...
Storage Cabinet CAD Design with Adjustable Shelves
This AutoCAD drawing showcases a simple full-height storage ...
Storage Cabinet CAD Design with Adjustable Shelves & Details
This AutoCAD drawing provides a detailed design of a storage ...
Stylish Utility Cabinet CAD Design for Crockery and Books
This AutoCAD drawing features a stylish cabinet design that ...
L-Shaped Cabinet with Adjustable Shelves in AutoCAD DWG
This AutoCAD drawing provides a detailed design of an L-shap ...
Office Low-Height Storage Units- Free DWG Dwonload
This free AutoCAD drawing provides a detailed design of offi ...
Sleek 9-Inch Deep Cabinet CAD Design for Displays
This AutoCAD drawing features a sleek designer cabinet, meas ...
Bedside Table Free CAD Drawing- Elevation and Sections
This free AutoCAD drawing features a detailed design of a lo ...
Custom Wardrobe CAD Designs- Internal Partitions and Finishes
This AutoCAD drawing features three distinct wardrobe design ...
Dresser Room with Wardrobe Design- DWG Download
This AutoCAD drawing showcases a detailed design of a dresse ...

Join Our Newsletter!
Enter Your Email to Receive Our Latest newsletter.


