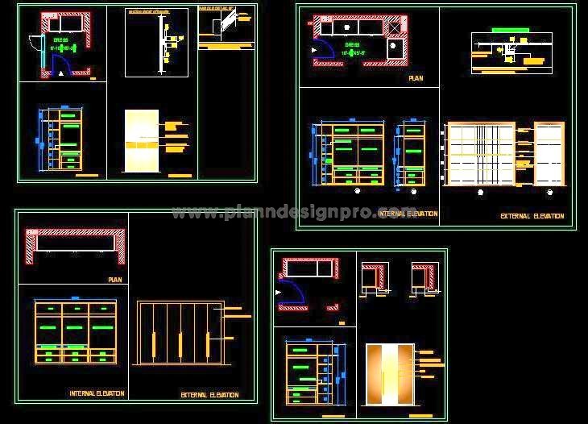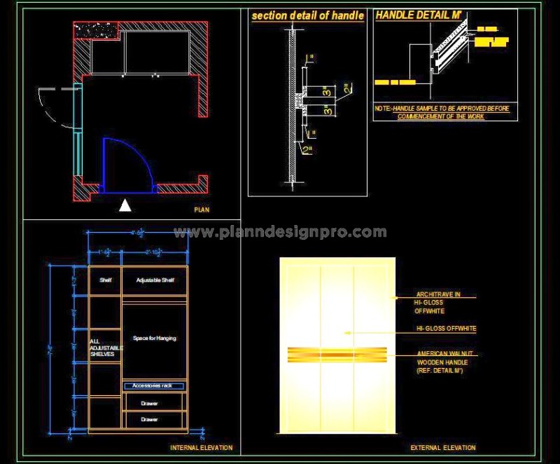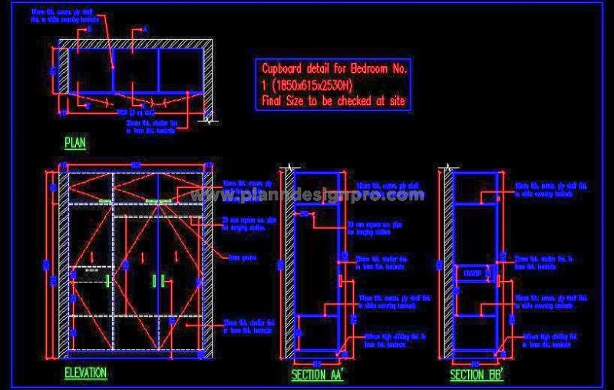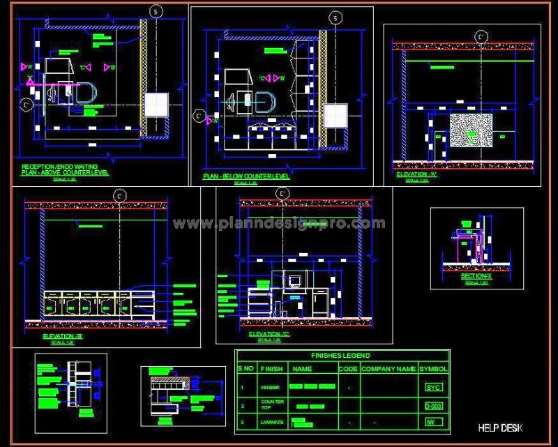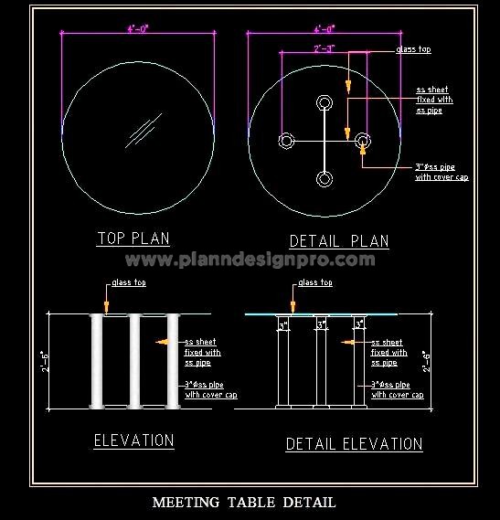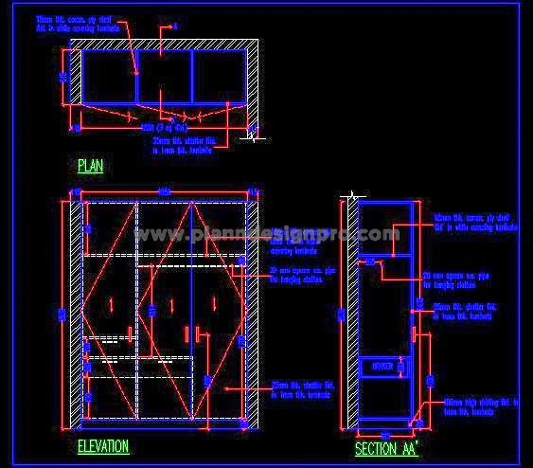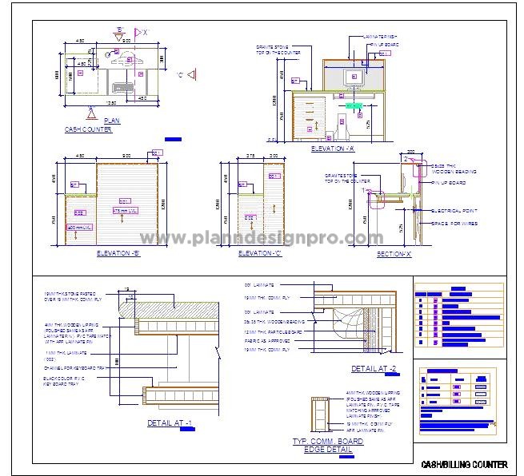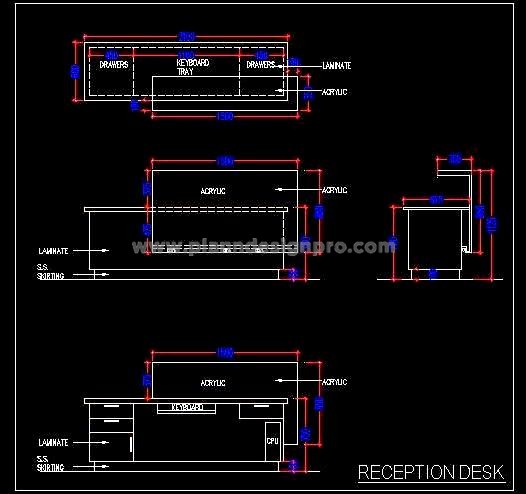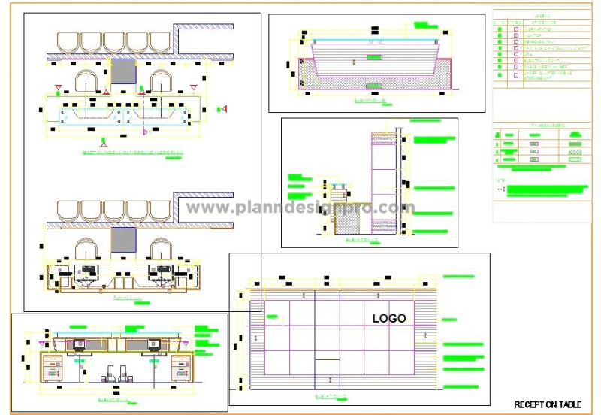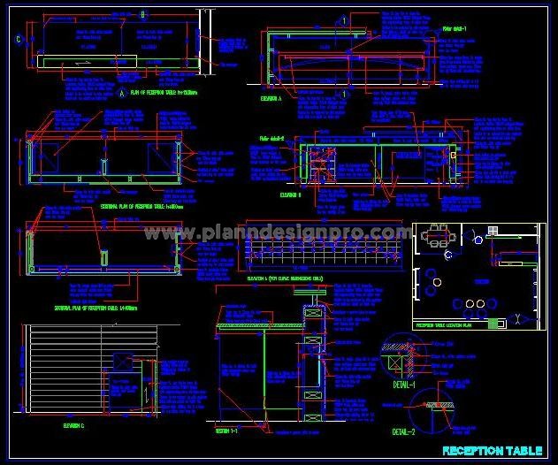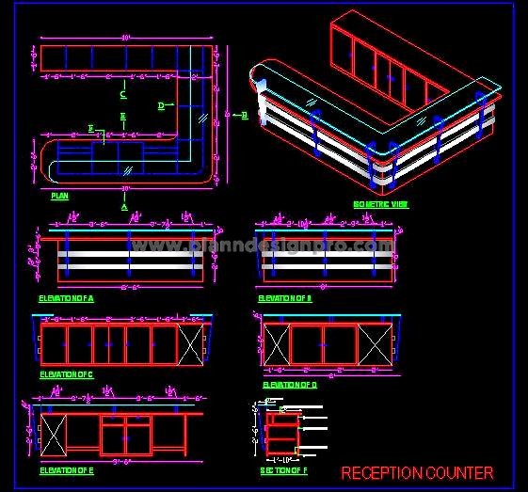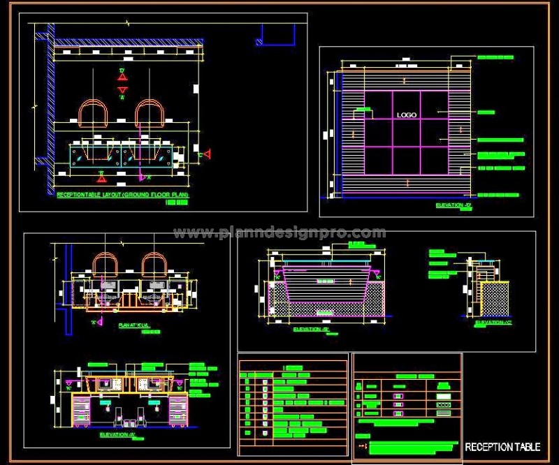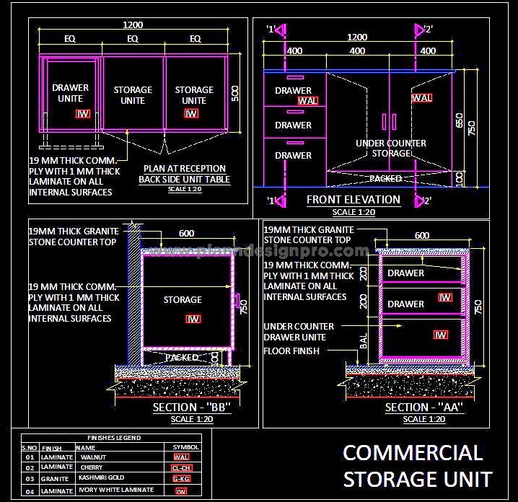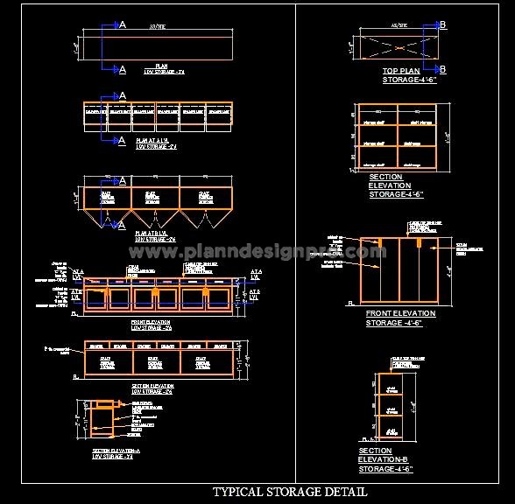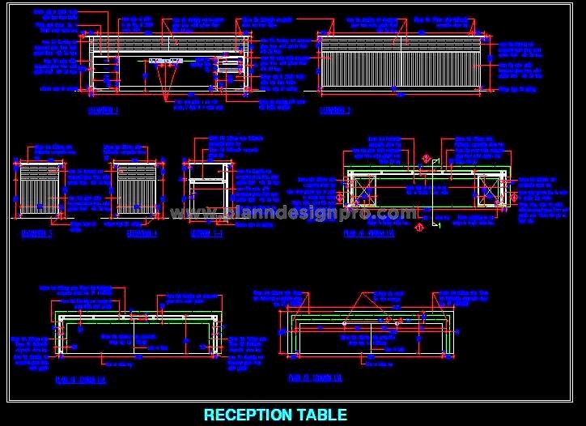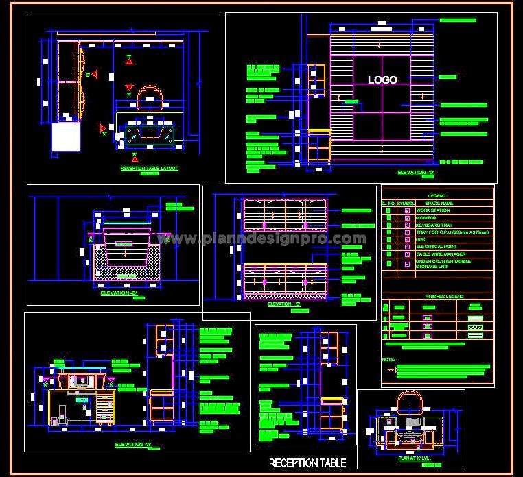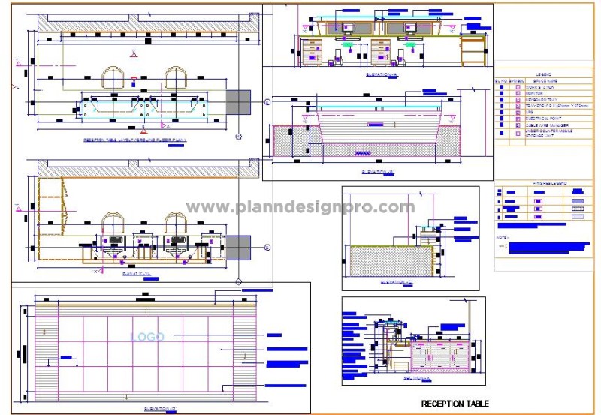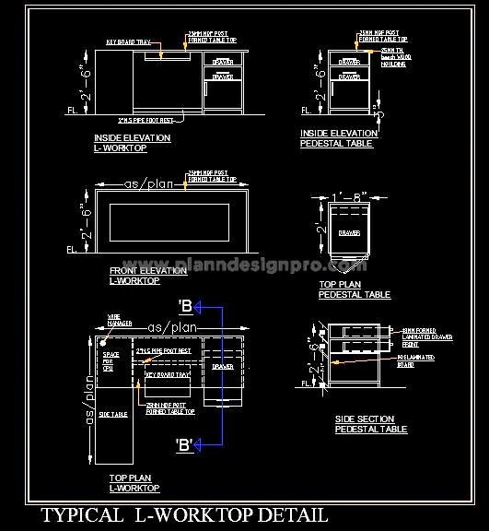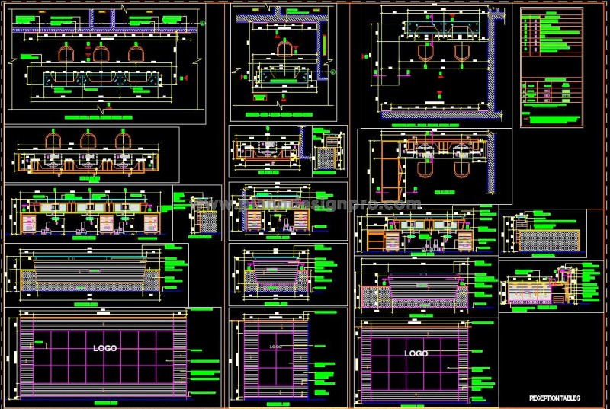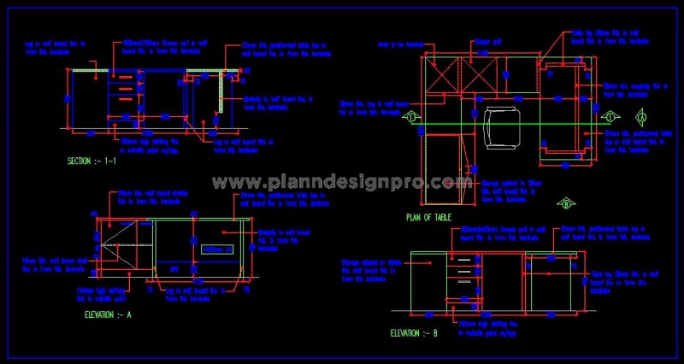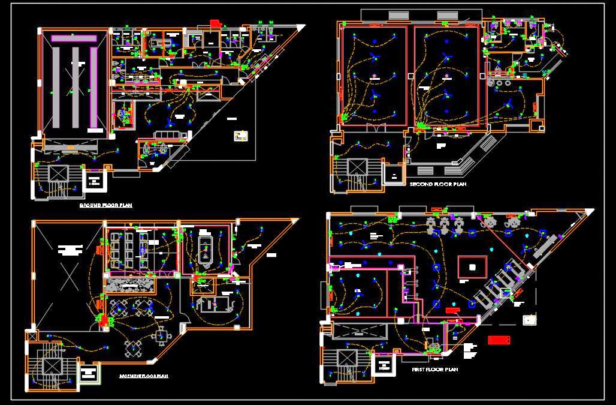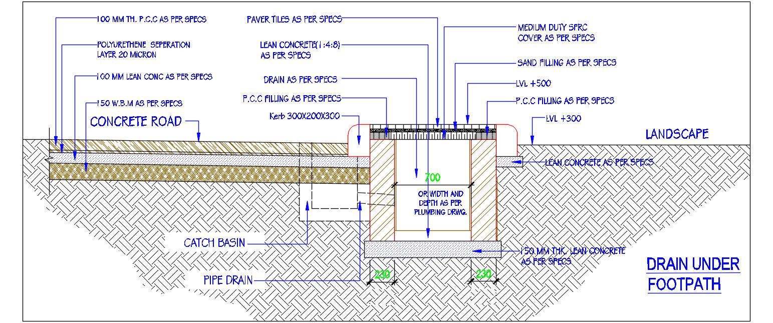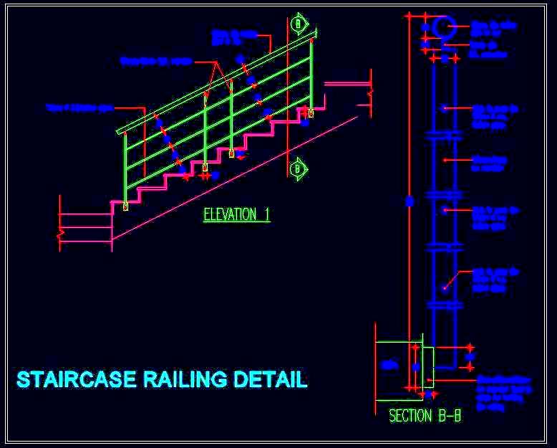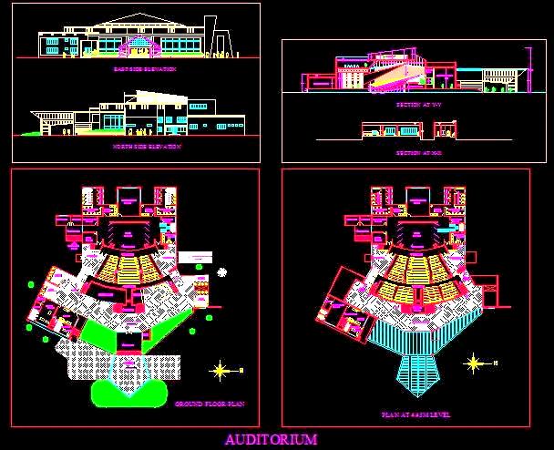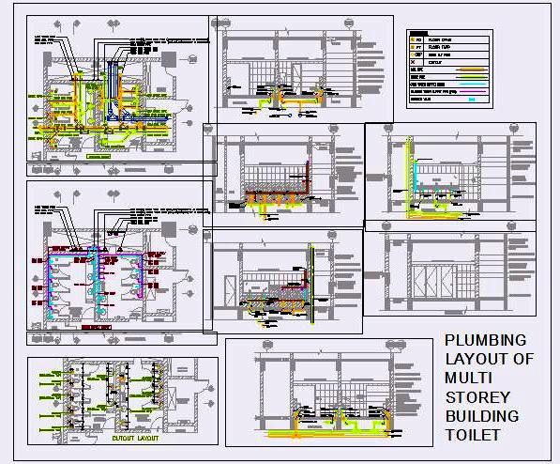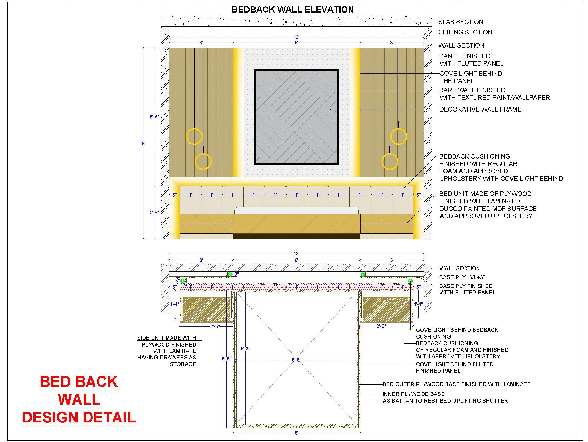'Plan N Design' - All Drawings
Four Unique Wardrobe Designs in AutoCAD DWG Format
This AutoCAD drawing features four distinct wardrobe designs ...
3' Wardrobe Design in AutoCAD- Elevation & Partition Details
This free AutoCAD drawing provides a detailed design of a 3- ...
3-Shutter Wardrobe DWG Design with Custom Handle Details
This AutoCAD drawing provides a detailed design of a 3-shutt ...
6' Wardrobe CAD- Complete Layout with Partitions and Drawers
This AutoCAD drawing provides a complete design for a 6' lon ...
Reception Desk with Side and Back Storage - DWG Download
This AutoCAD DWG file features a detailed working drawing of ...
Round Meeting Table Free CAD Design- Glass Top & Steel Legs
This AutoCAD drawing features a stylish round meeting table ...
3 Shutter Wardrobe Design DWG- Plan, Elevation, and Section
This AutoCAD drawing features a detailed design of a 6' long ...
3 Wardrobe Designs in AutoCAD- Layouts and Details
This AutoCAD drawing features three distinct wardrobe design ...
Reception Desk DWG- Cash Counter with Two-Level Table Top
This AutoCAD drawing showcases a detailed working design of ...
Reception Desk Design in AutoCAD- Free CAD Block
This free AutoCAD drawing features a simple and elegant rece ...
Reception Desk DWG with Minimalist Design & Backdrop
This AutoCAD drawing showcases a sleek, straight-line recept ...
Modern Reception Desk DWG Design with Backlit Glass Detail
This AutoCAD drawing features a modern reception desk design ...
Modern Reception Desk Design in AutoCAD DWG for Offices
This AutoCAD drawing showcases a contemporary reception desk ...
Modern Reception Desk with Backdrop in AutoCAD DWG
This AutoCAD drawing features a modern, minimalist reception ...
Low Height Console Design with Stone Top - AutoCAD DWG
This free AutoCAD drawing features a low-height storage or c ...
Low Height Storage Cabinet CAD with Table Top & Drawer Detail
This AutoCAD drawing provides a detailed design for low-heig ...
Low Height Storage Console with Drawers- Free CAD Block
This free AutoCAD drawing features two different designs of ...
Modern Reception Desk CAD Design with Glass & Stone Finish
This AutoCAD drawing features a modern, linear reception des ...
Long Reception Desk CAD Detail with Storage and Lighting Design
This AutoCAD drawing showcases a detailed design of a long r ...
Help Desk CAD Design with Storage and Backdrop - DWG
This AutoCAD drawing features a modern minimalist help desk ...
L-Shape Reception Desk CAD Design with Modern Backdrop
This AutoCAD drawing features a stylish L-shaped reception d ...
L-Shaped Working Table Free CAD Design
This free AutoCAD drawing provides a detailed design for a t ...
Contemporary Reception Desk DWG with Backdrop Details
This AutoCAD file features detailed designs for three contem ...
Executive Office Desk CAD Design with Storage Unit - DWG
Download this detailed AutoCAD drawing of an L-shaped office ...

Join Our Newsletter!
Enter Your Email to Receive Our Latest newsletter.

