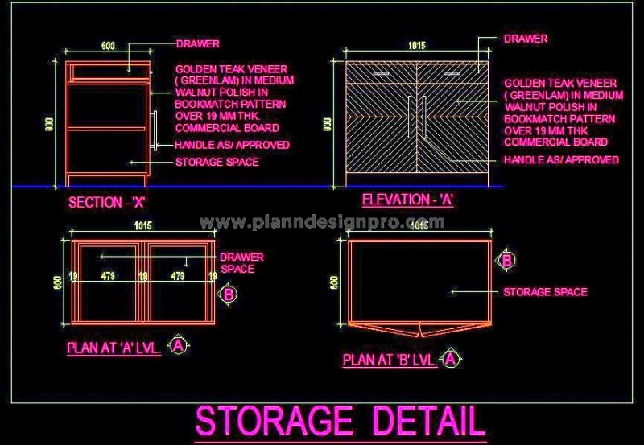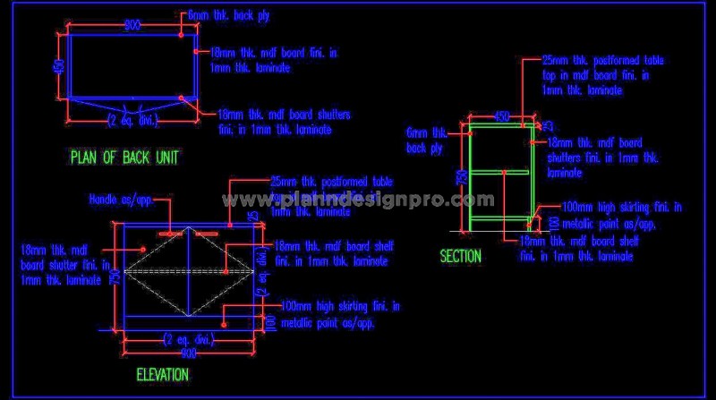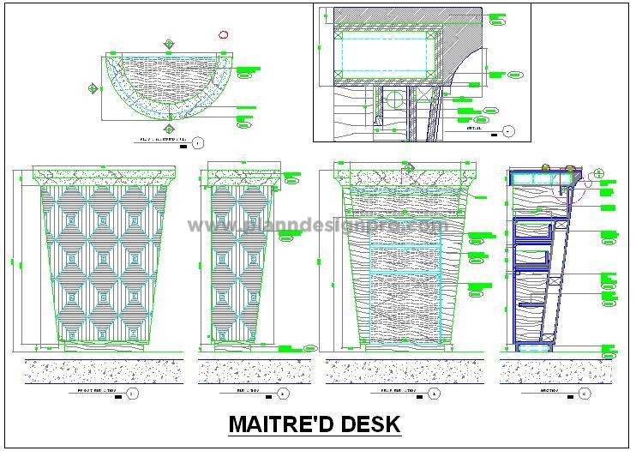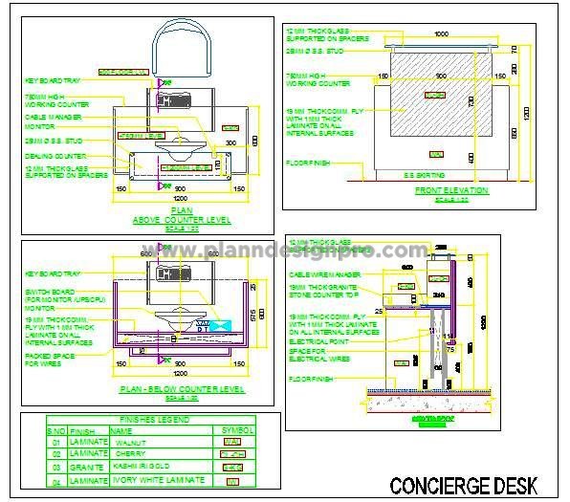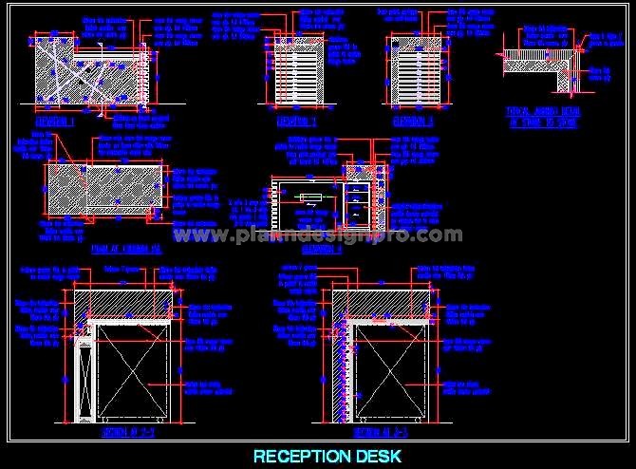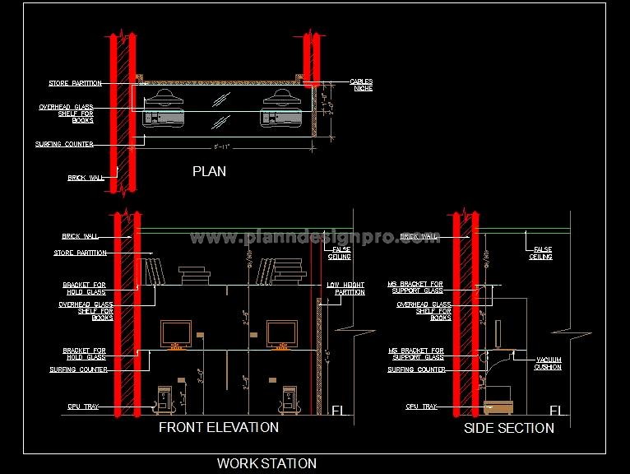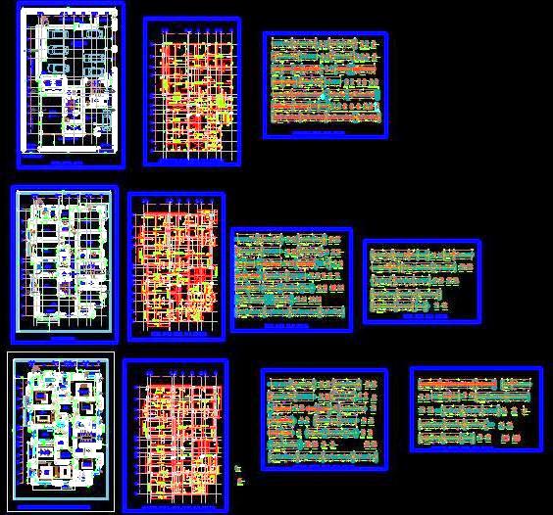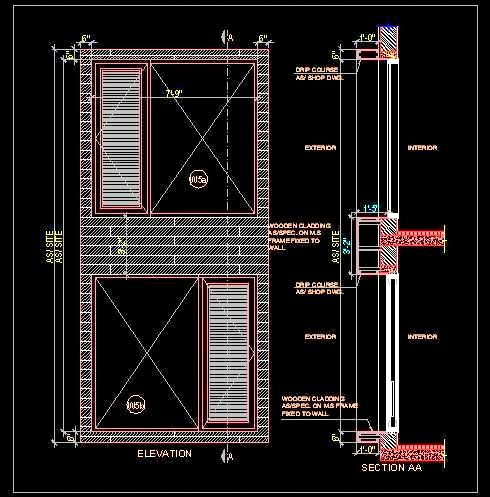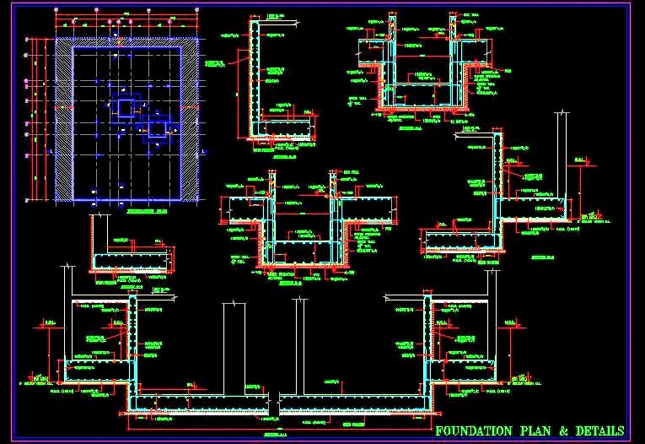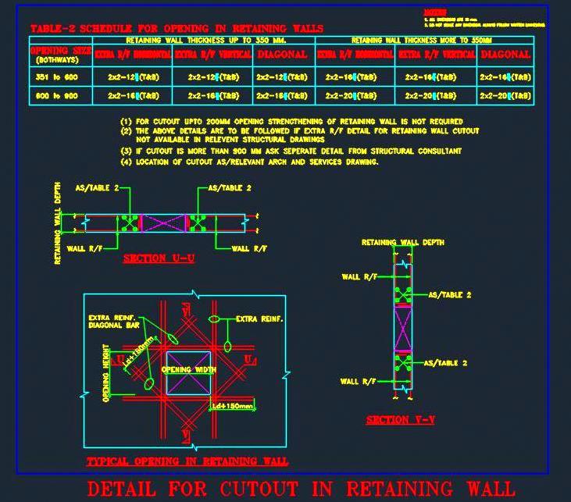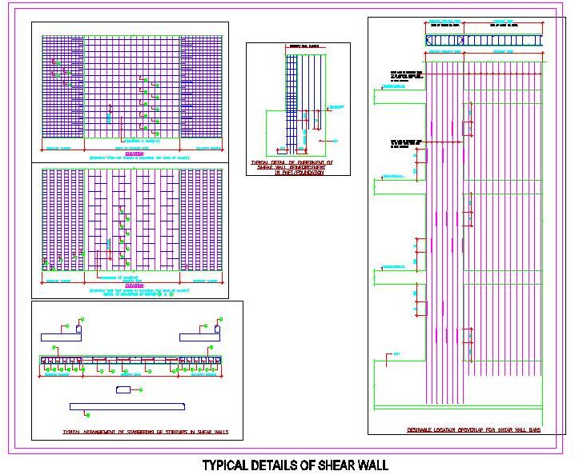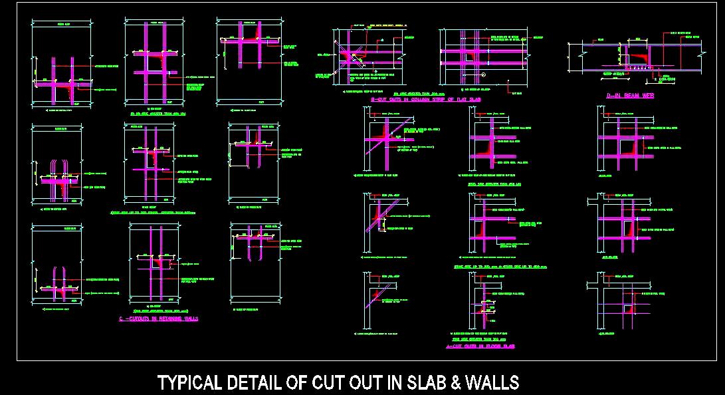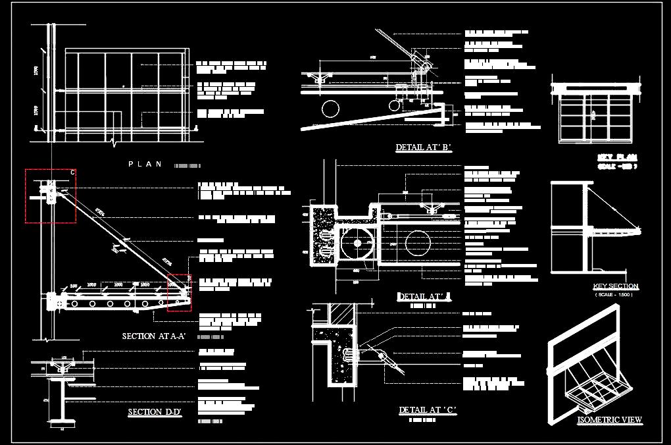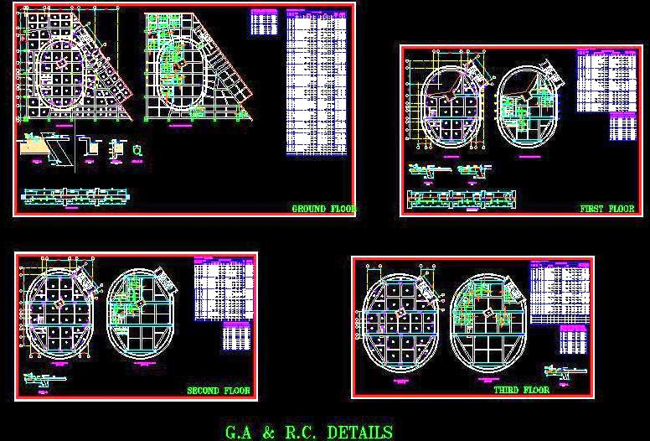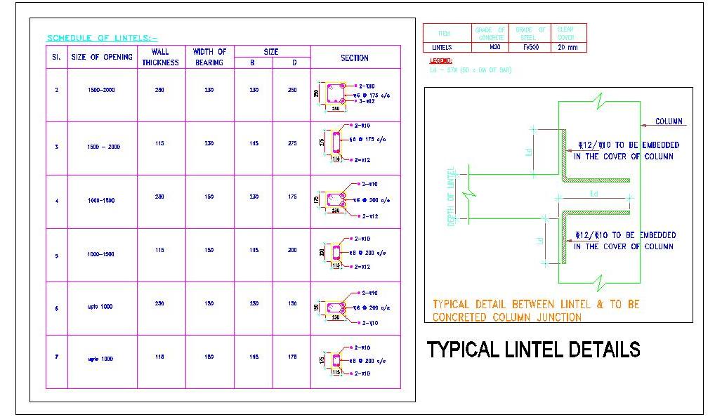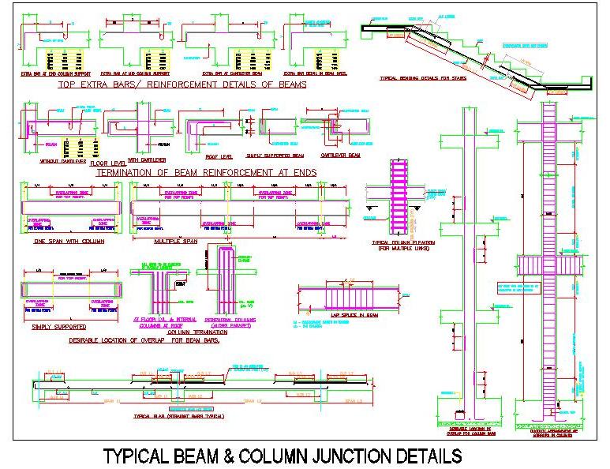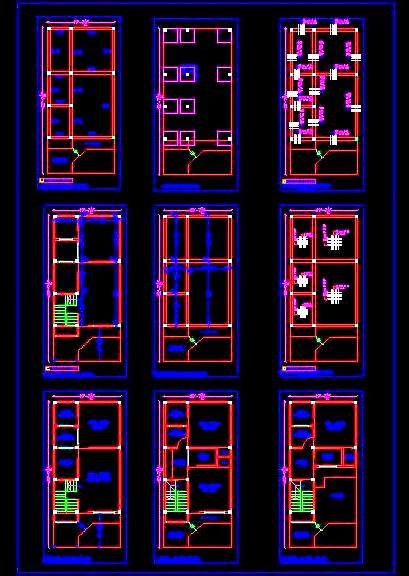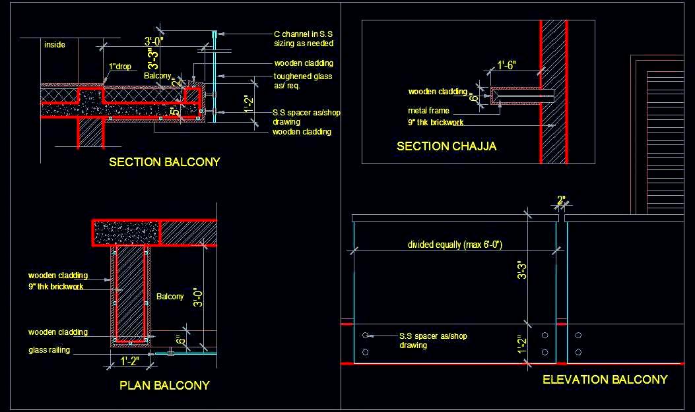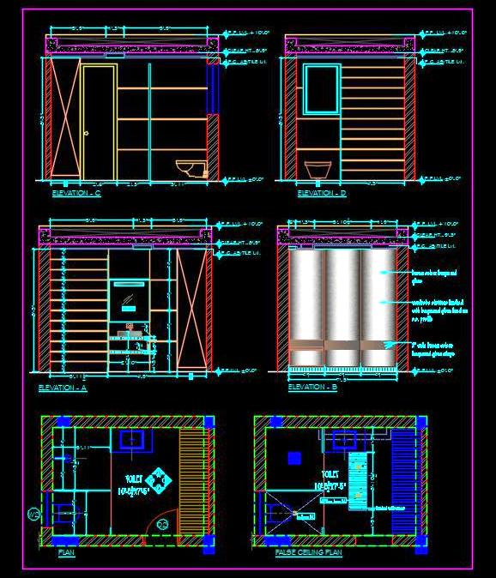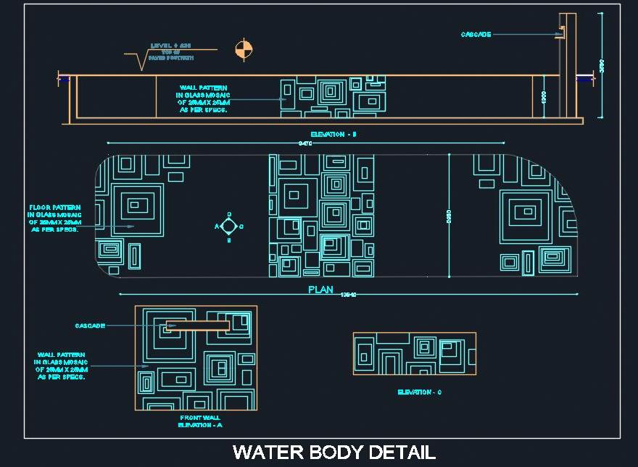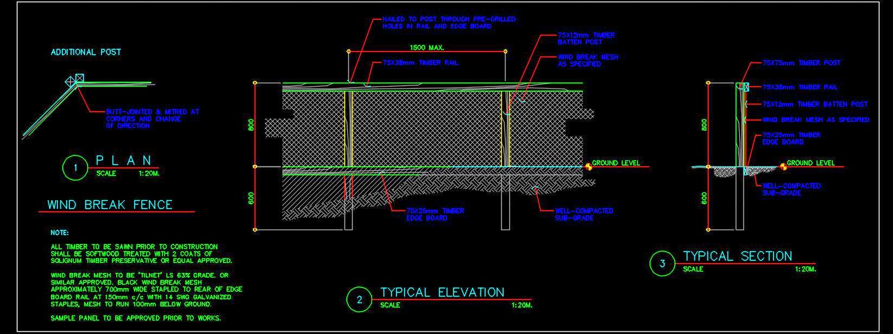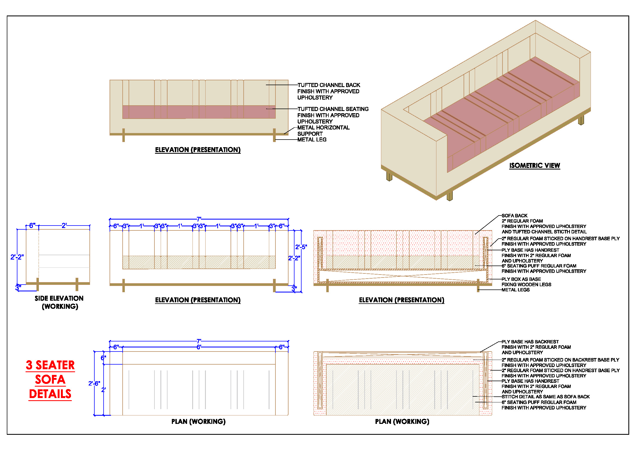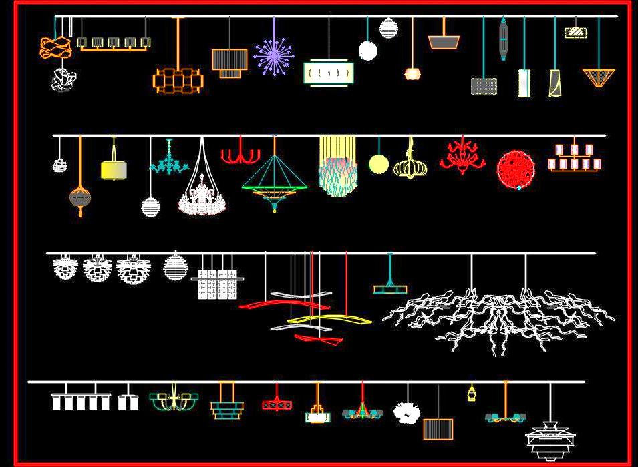'Plan N Design' - All Drawings
Free AutoCAD Storage Console DWG- Functional Design
This free AutoCAD drawing presents a stylish low-height stor ...
Compact Storage Unit Free CAD Block with Plan and Elevation
This free AutoCAD drawing features a detailed design for a b ...
Concierge Desk CAD Design- Complete Working Drawings
This AutoCAD drawing features a thoughtfully designed semi-c ...
Concierge Welcome Desk CAD Design with Laminate and Stone Finish
This AutoCAD drawing features a detailed design of a concier ...
Contemporary Reception Desk DWG Detail with Elevation and Sections
This AutoCAD drawing features a contemporary reception desk ...
AutoCAD Executive Table Drawing L-Shape with Back Unit
Download this detailed AutoCAD drawing of an L-shaped office ...
AutoCAD U-Shaped Reception Desk with Backdrop Detail
This AutoCAD drawing features a modern U-shaped reception de ...
Cash Counter - Help Desk CAD Block- Plan and Elevation
This AutoCAD drawing provides a detailed design of a cash co ...
AutoCAD Poster Bed Design- Hotel Room Furniture CAD
This free AutoCAD drawing features a detailed design of a st ...
4'x2' Basic Office Desk Free CAD Design
This free AutoCAD drawing provides fabrication plan for a ty ...
Villa Structural Layout with 4 BHK Design - DWG File
This AutoCAD drawing features detailed space planning and st ...
Wooden Cladding AutoCAD Detail for Building Facade
This AutoCAD drawing provides a detailed design for wooden c ...
RCC Foundation Reinforcement Design with Sections - AutoCAD
This AutoCAD drawing provides detailed reinforcement RCC (Re ...
Retaining Wall Cutout Detail with Reinforcement in CAD
This AutoCAD drawing provides a detailed structure design fo ...
Shear Wall Reinforcement & Structural Detail - AutoCAD DWG
This AutoCAD drawing provides a typical reinforcement and st ...
Slab and Wall Cutout Structure Reinforcement Details in DWG File
This AutoCAD drawing features a comprehensive set of typical ...
Steel Cantilevered Canopy DWG Design with Float Glass
This AutoCAD working drawing presents a detailed design of a ...
Structural Design for Inclined Facade Commercial Building CAD
This AutoCAD drawing features the structural details of a fo ...
Structural Lintel Design CAD with Reinforcement Schedule
This AutoCAD drawing presents a typical lintel detail, showc ...
Typical Structural CAD Detail for Beam and Column Junctions
This AutoCAD drawing provides a comprehensive structural and ...
G+2 Storey Independent House Structural Free DWG Detail
This AutoCAD drawing provides a comprehensive structural det ...
Glass Railing Balcony Detail- Plan, Elevation & Section CAD
This AutoCAD drawing presents a detailed plan, elevation, an ...
Guest House Structural CAD Design- G+2 Layout & Details
This AutoCAD drawing presents a detailed structural layout o ...

Join Our Newsletter!
Enter Your Email to Receive Our Latest newsletter.

