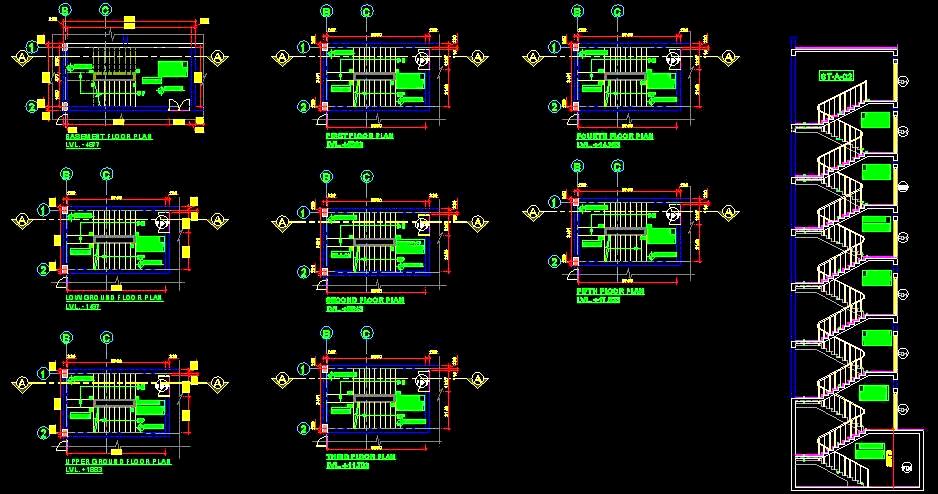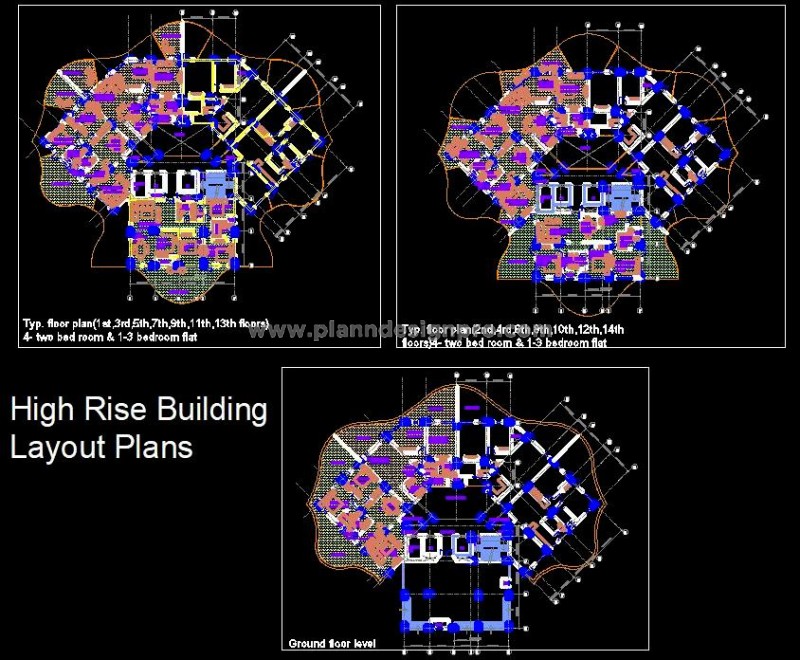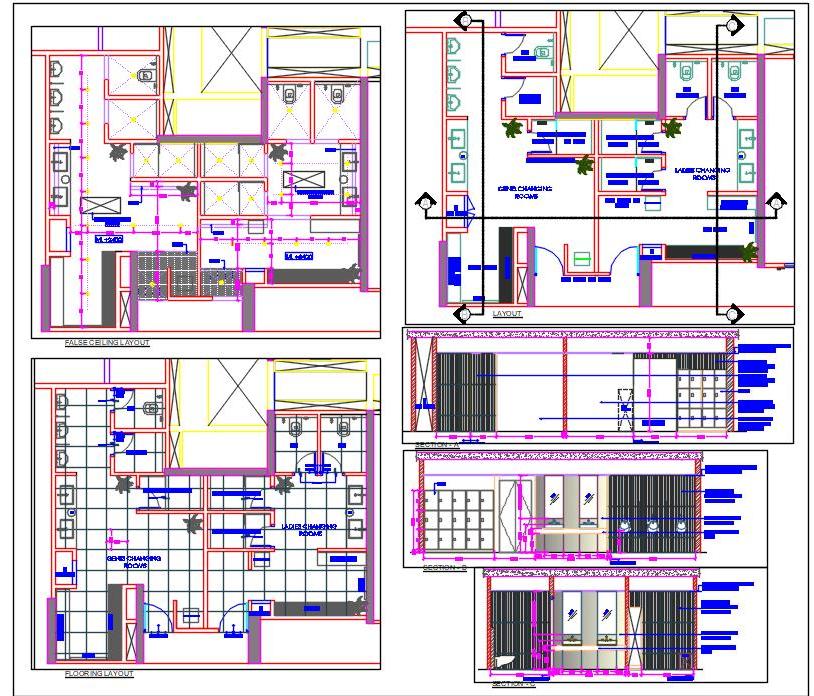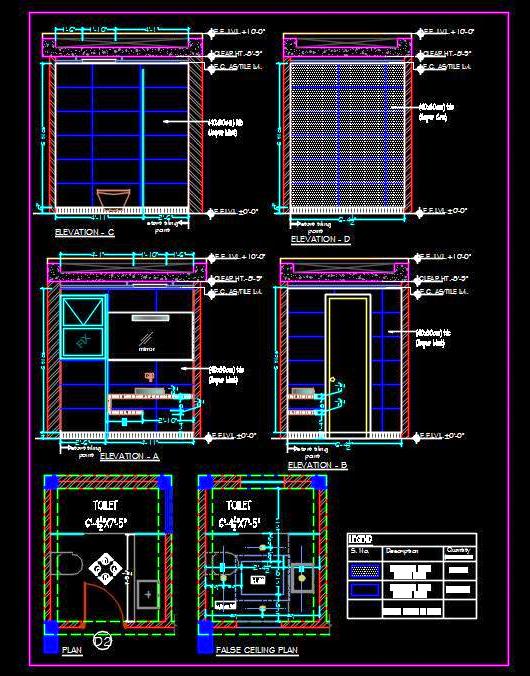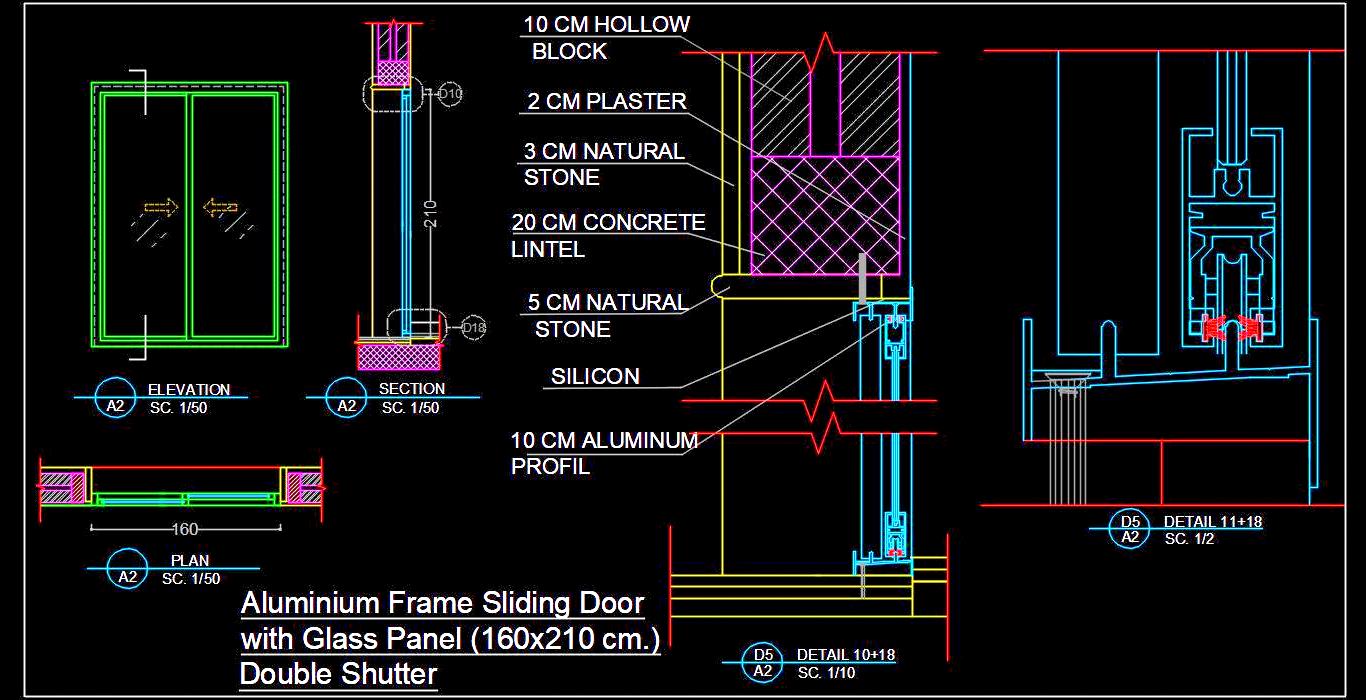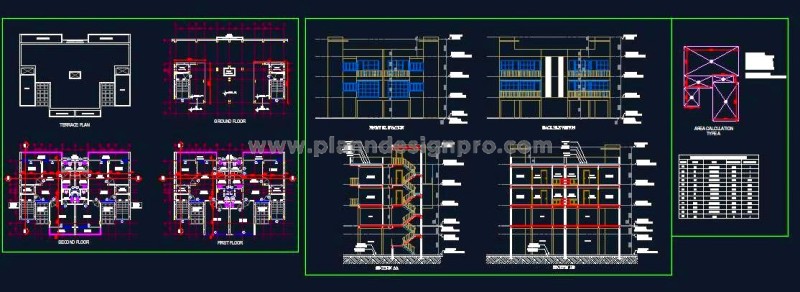'Plan N Design' - All Drawings
Electrical Cabinet Design with Plans & Elevations in AutoCAD
This AutoCAD drawing showcases an electrical cabinet designe ...
Electrical Shaft Door Detail with Louvers- DWG Download
This AutoCAD drawing showcases a detailed design of an elect ...
Bedrooms and Living Rooms DWG Electrical Design
This AutoCAD electrical design drawing provides a detailed l ...
Cafeteria Kitchen Electrical Layout with Wall Elevations in CAD
This AutoCAD drawing provides a detailed electrical design f ...
Commercial Kitchen Electrical Plan DWG for Food Court Layout
This AutoCAD drawing provides a detailed electrical design f ...
Commercial Kitchen and Restaurant Layout & Electrical Plan- DWG Download
This AutoCAD drawing features a comprehensive electrical des ...
Complete Electrical CAD Plan for Residential Spaces in DWG
This AutoCAD electrical design drawing provides a detailed l ...
Basement Office Space DWG Plan with Electrical Wiring Details
This AutoCAD drawing features a detailed design of an office ...
Bedroom Electrical Layout CAD for Residential Projects
This AutoCAD drawing offers a detailed electrical design for ...
Bedroom Electrical Layout CAD with Wall Elevation Details
This AutoCAD electrical design drawing offers a comprehensiv ...
Bedroom Electrical Layout DWG with Wall Elevations & Legend
This AutoCAD DWG drawing provides a comprehensive electrical ...
Bedroom Electrical Layout DWG- Switches, Sockets, and More
This AutoCAD drawing provides a detailed electrical design f ...
Staircase Design with Railing & Baluster CAD Details
This AutoCAD drawing provides a detailed design of a typical ...
Staircase Flooring Design CAD- Kota Stone, Railing, and Skirting Detail
This AutoCAD DWG drawing features a detailed multi-floor sta ...
Wood and Stainless Steel Handrail Free CAD for Modern Staircases
This free AutoCAD drawing showcases a simple yet elegant sta ...
4-Storey Villa Layout Furniture and Electrical CAD Design
This AutoCAD drawing features a detailed furniture layout pl ...
AutoCAD Electrical Layout for Bedrooms and Living Rooms
This AutoCAD electrical design drawing offers a comprehensiv ...
Stainless Steel Staircase Railing CAD Detail and Elevation
This AutoCAD drawing provides detailed specifications for a ...
Stair Tread and Riser Section with Stone Top- Free AutoCAD Drawing
This free AutoCAD DWG drawing presents a detailed sectional ...
Staircase Design CAD- Plan, MS Railing, & Wooden Handrail
This AutoCAD drawing provides a comprehensive staircase desi ...
Staircase Design CAD- Railing & Stone Steps Construction Details
This AutoCAD DWG drawing provides a comprehensive detail of ...
Staircase Design DWG- Plan, Elevation, & Railing Detail
This AutoCAD DWG drawing provides a comprehensive staircase ...
Mild Steel (MS) Stair Railing Fixing Details- Free DWG
This free AutoCAD drawing provides a detailed typical sectio ...
Multi-Storey Building Staircase DWG- Complete Plan and Section
This AutoCAD DWG drawing provides detailed staircase designs ...

Join Our Newsletter!
Enter Your Email to Receive Our Latest newsletter.

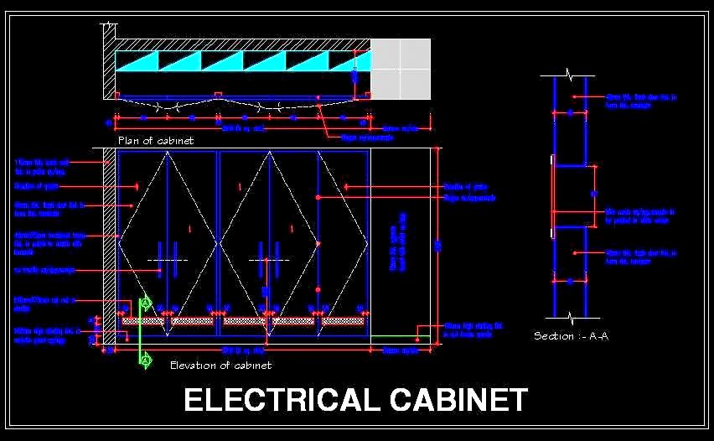
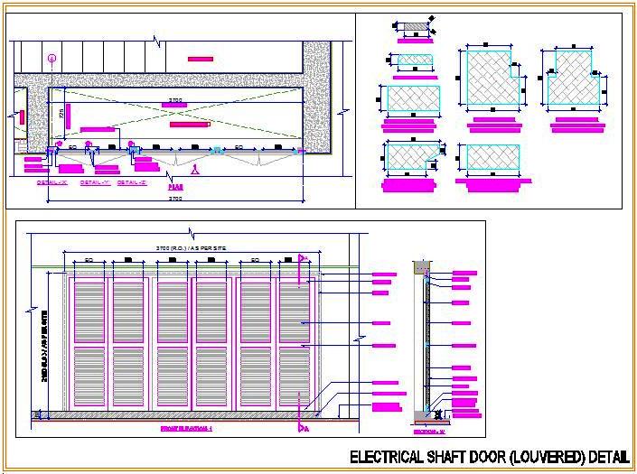
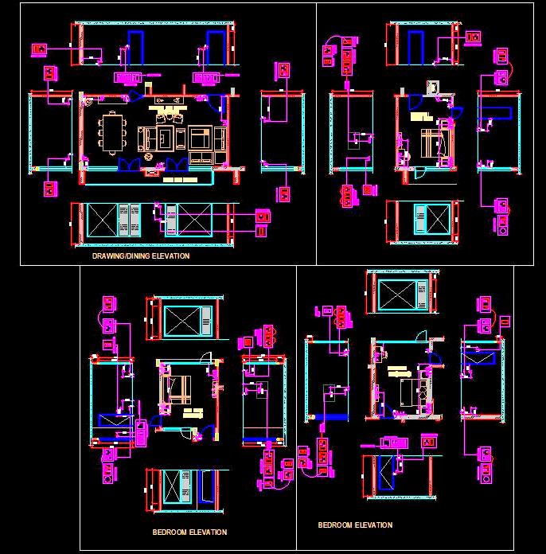
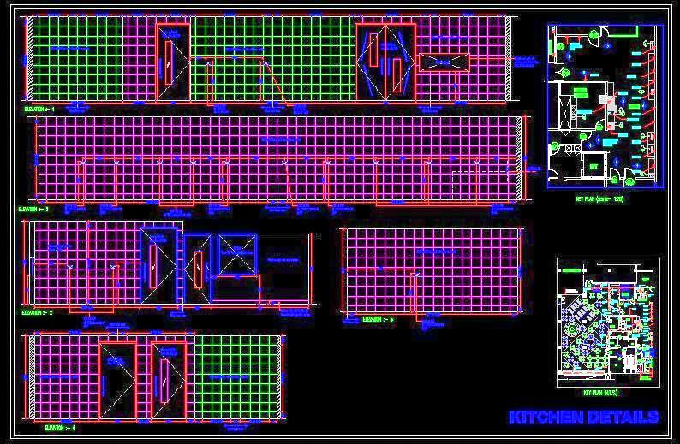
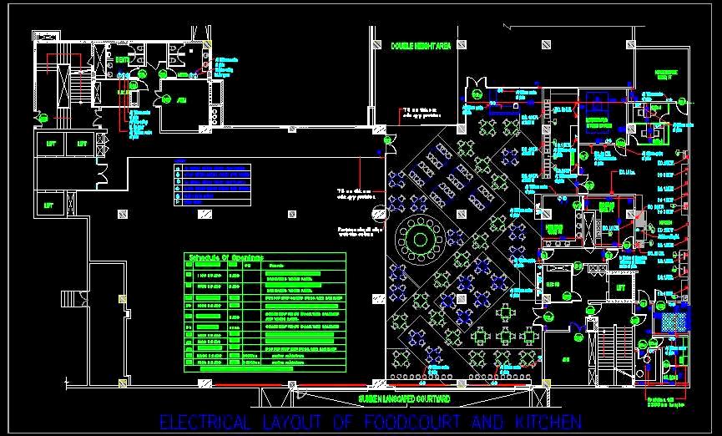
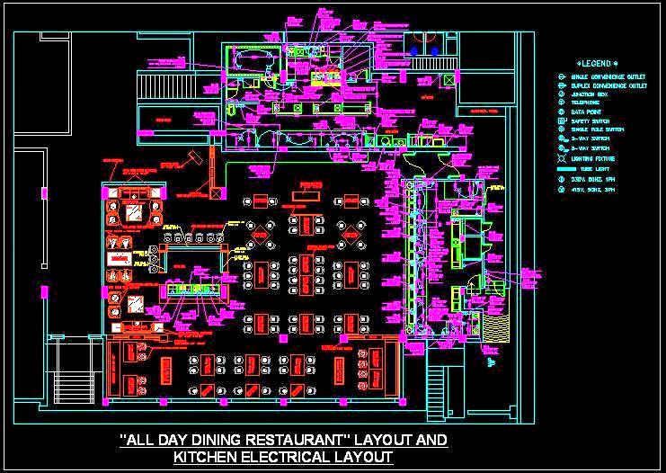
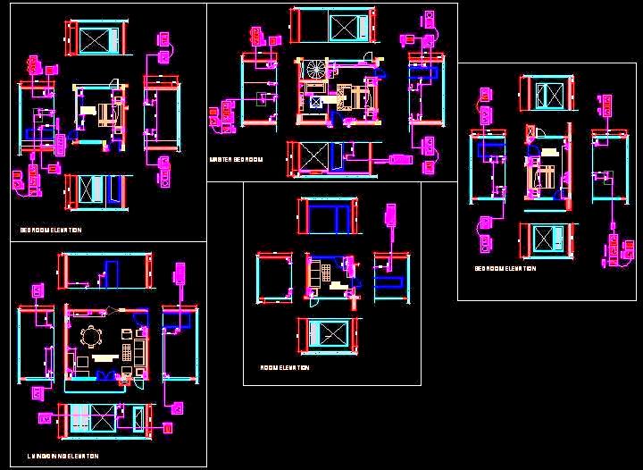
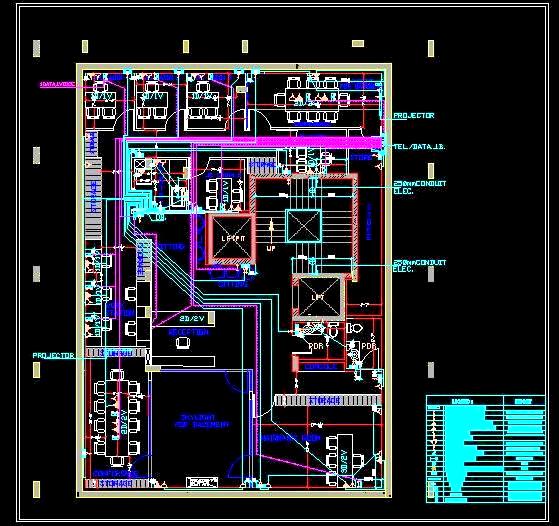
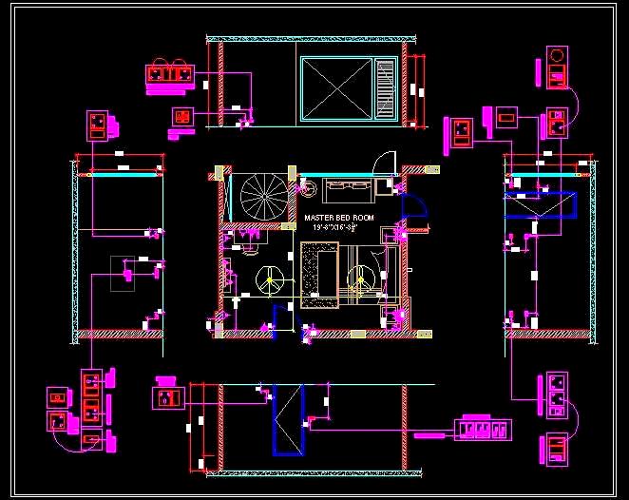
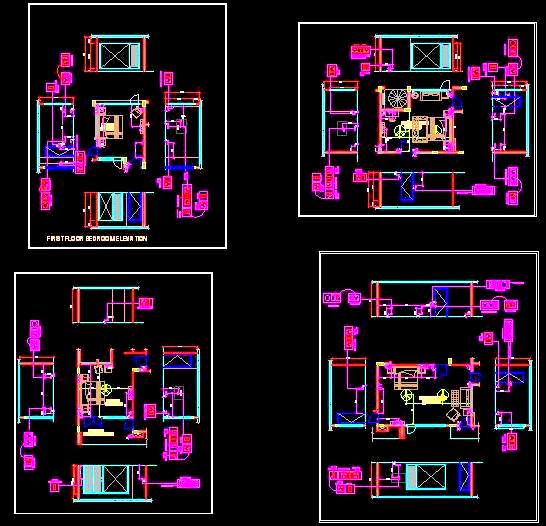
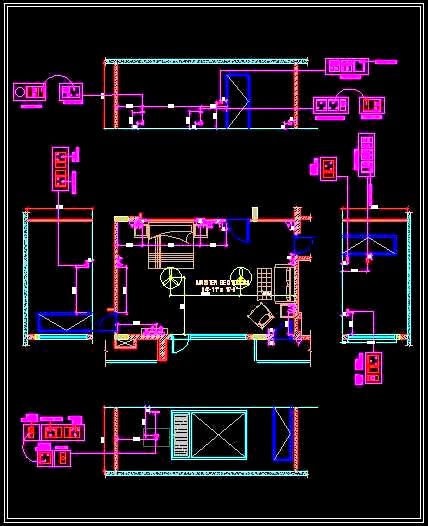
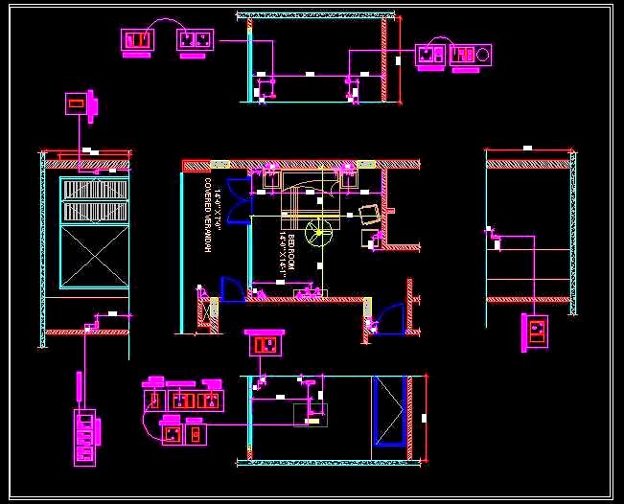
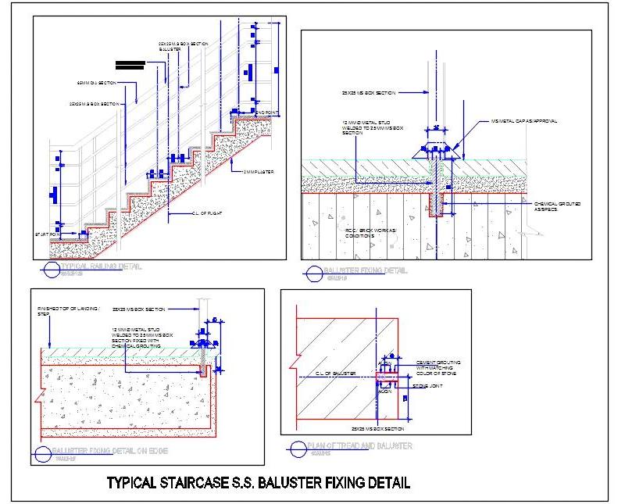
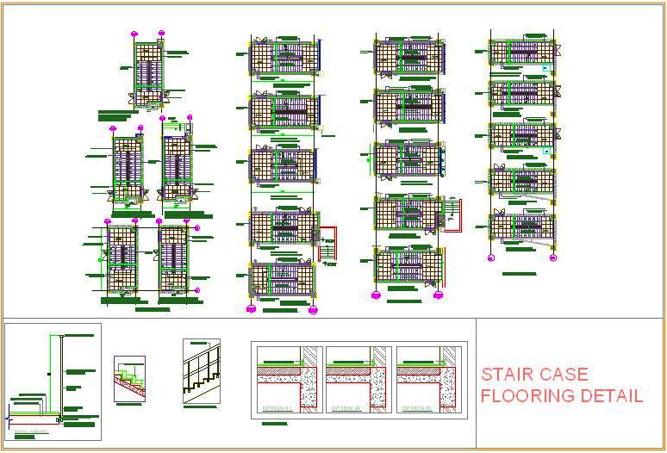
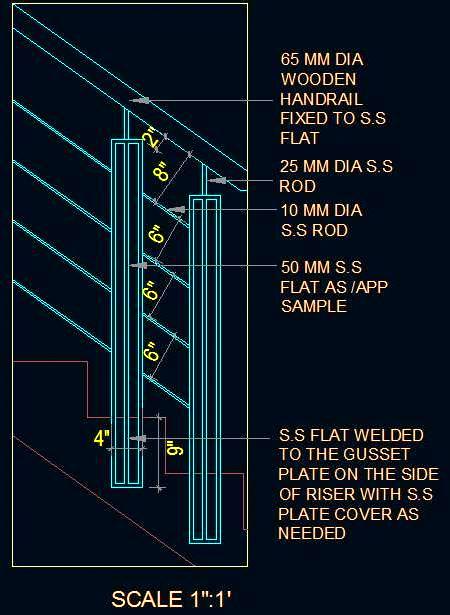
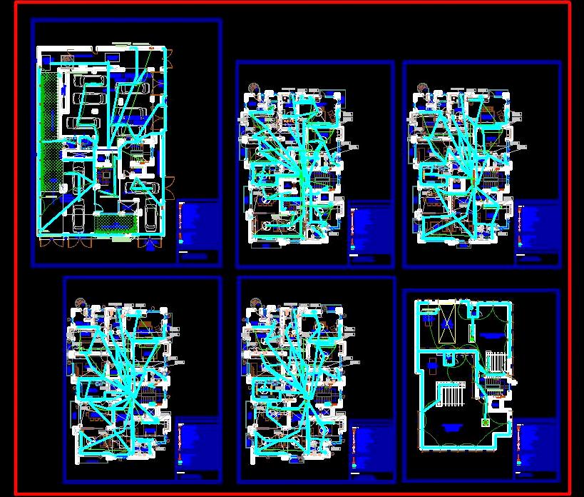
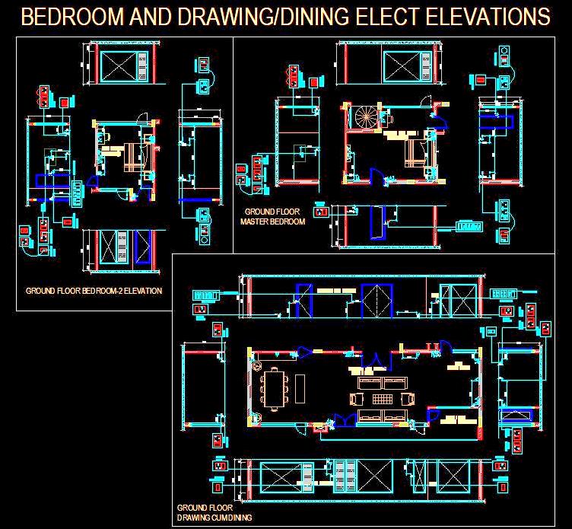
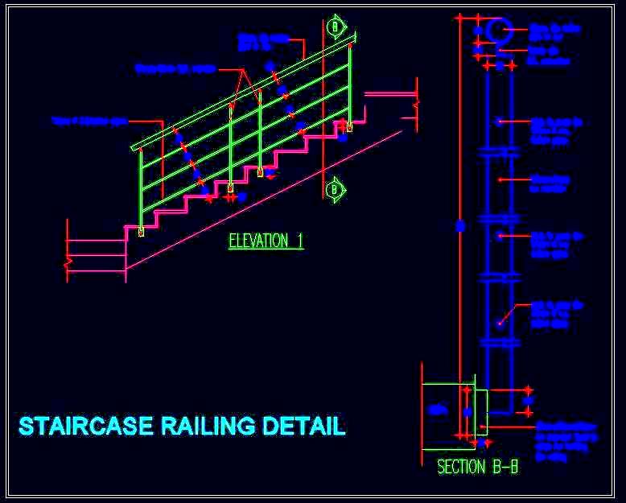
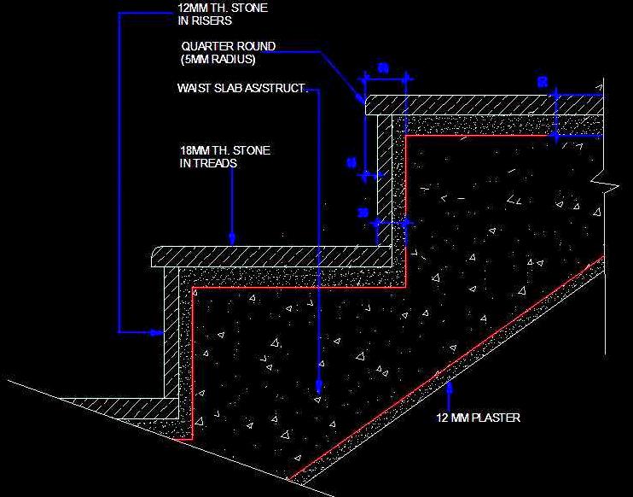
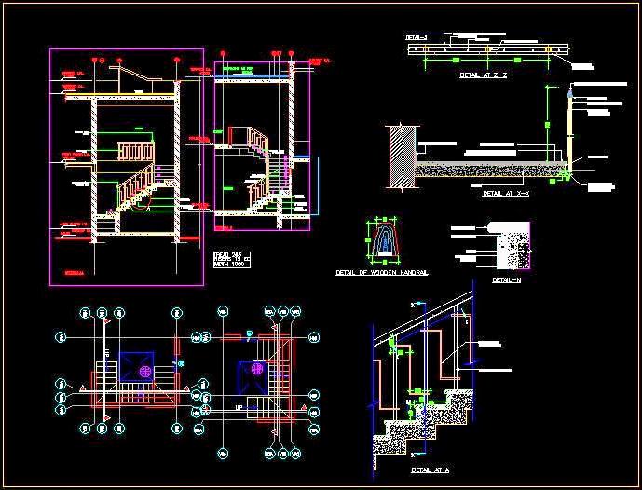
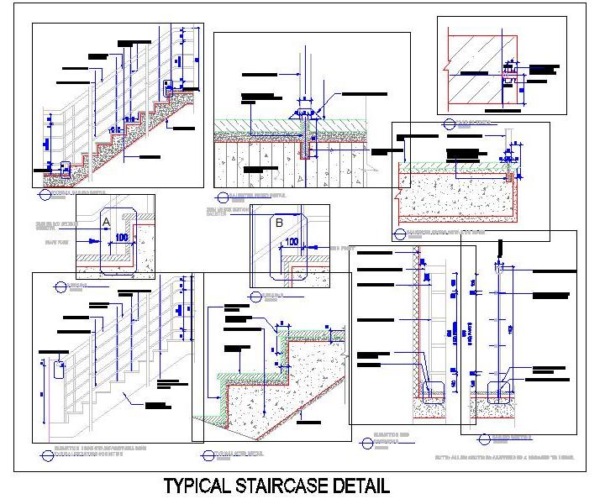
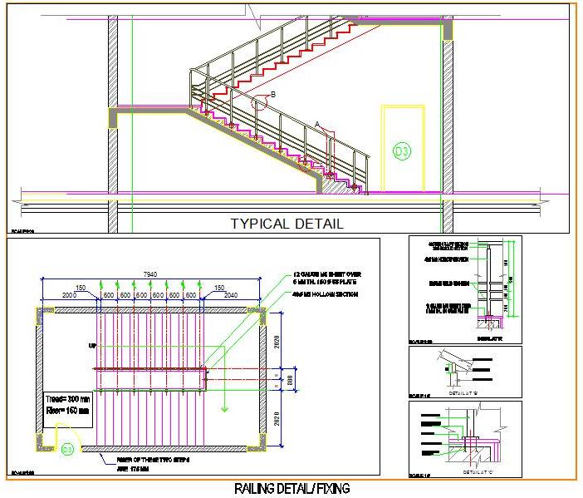
 Stair Railing Fixing Details- Free DWG.jpg)
