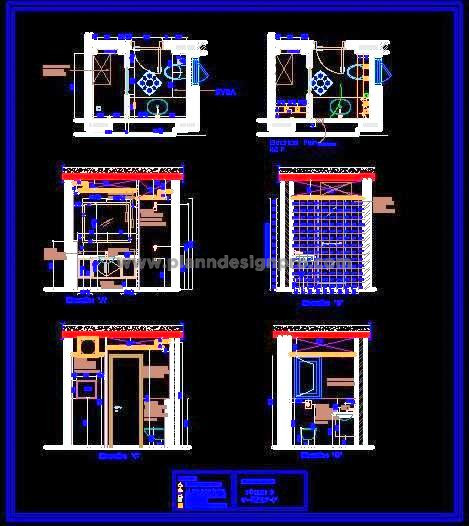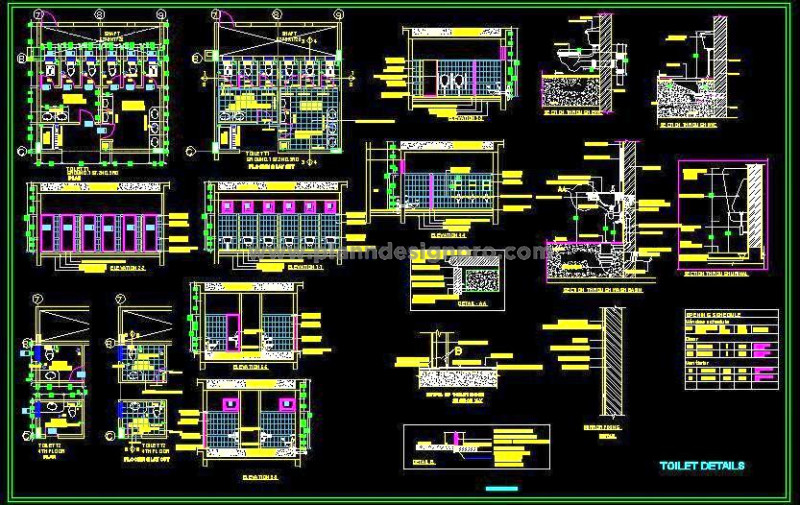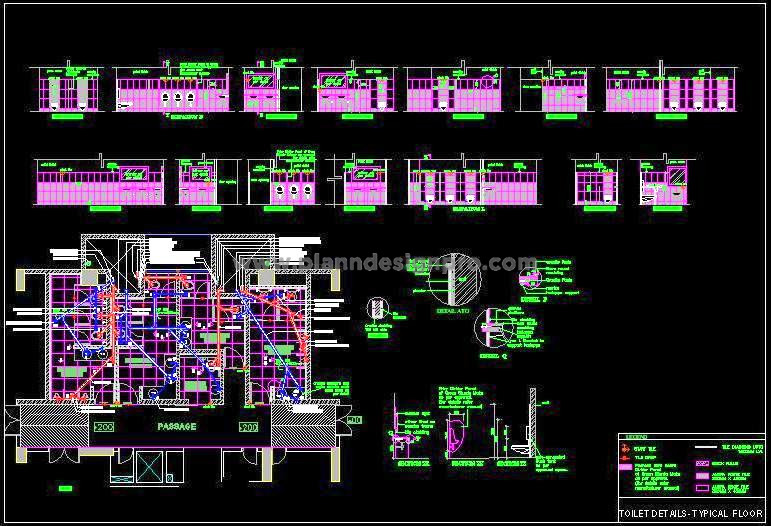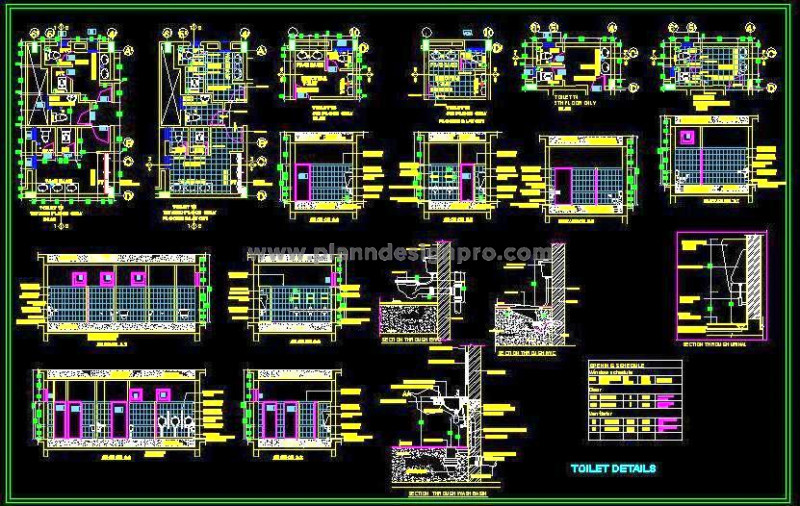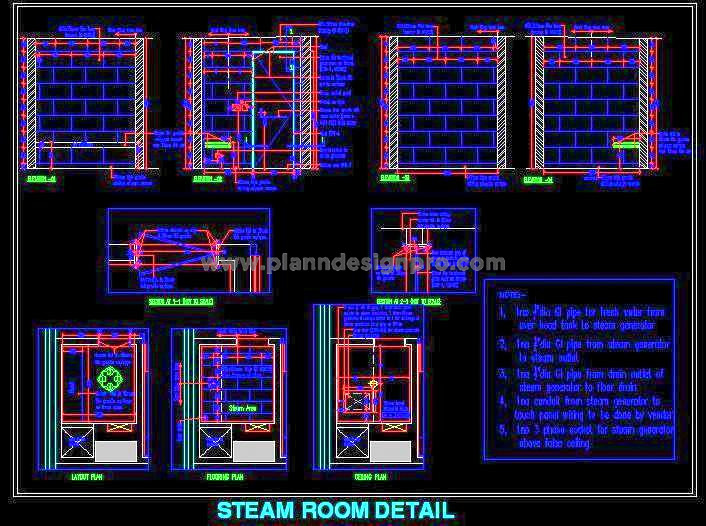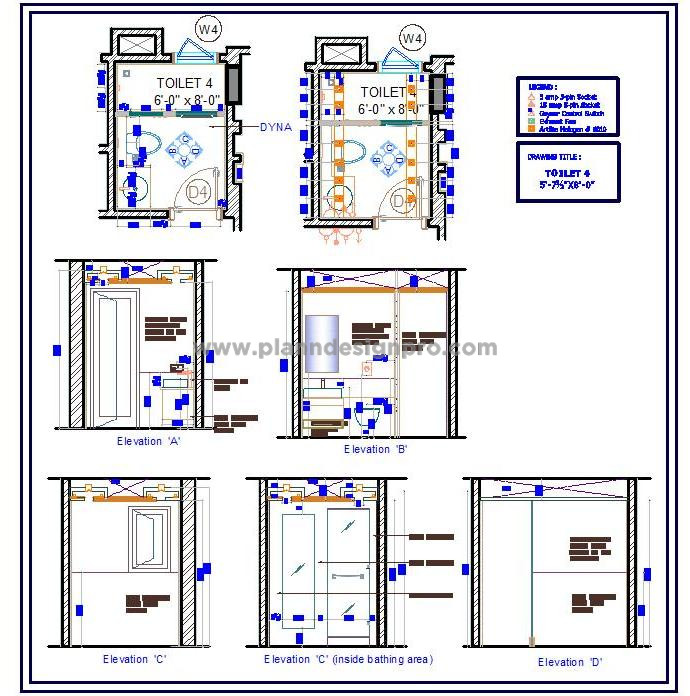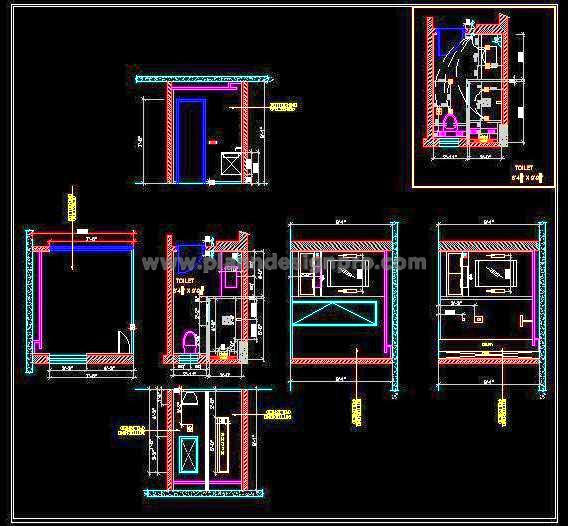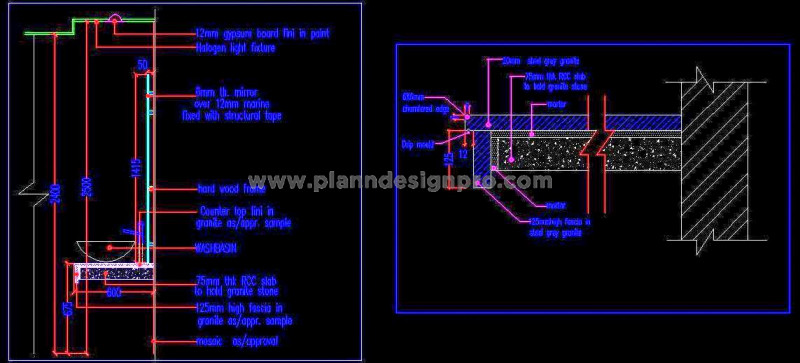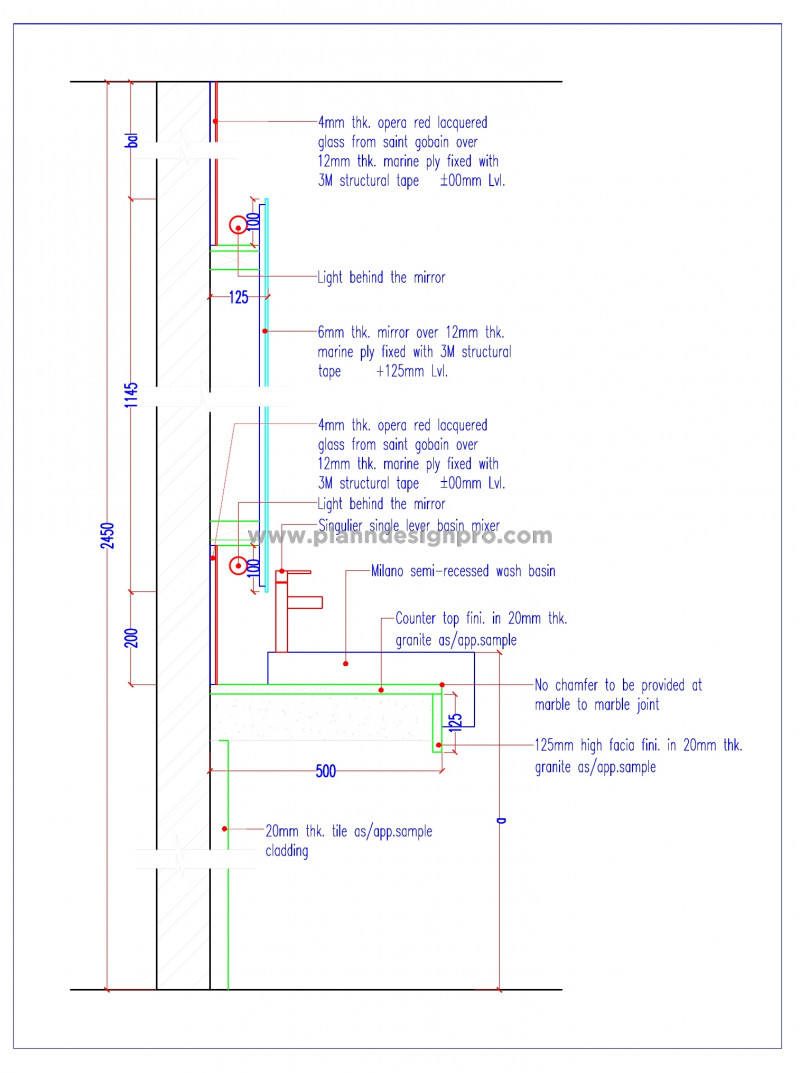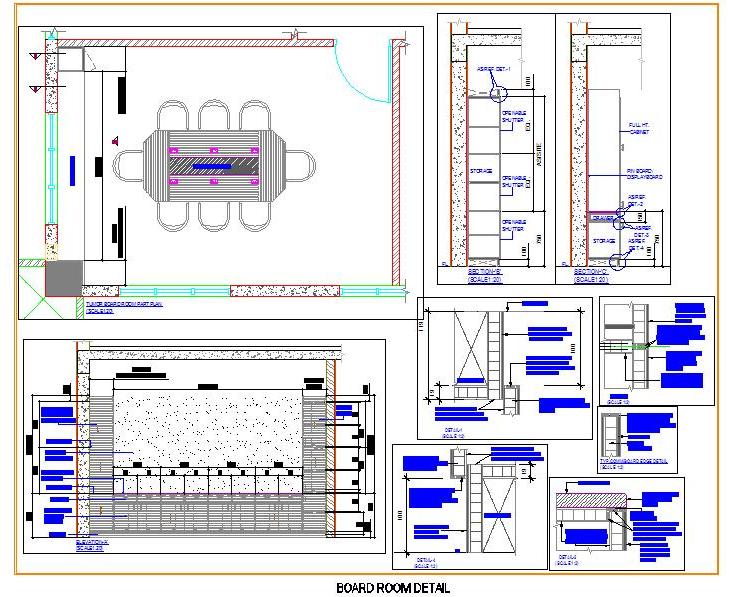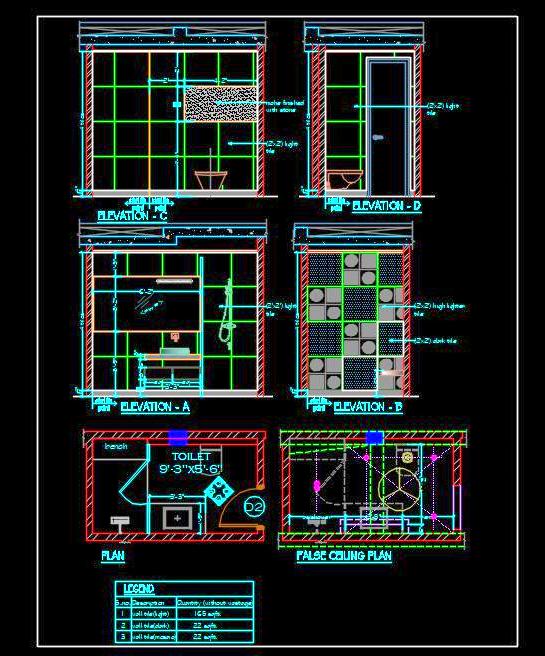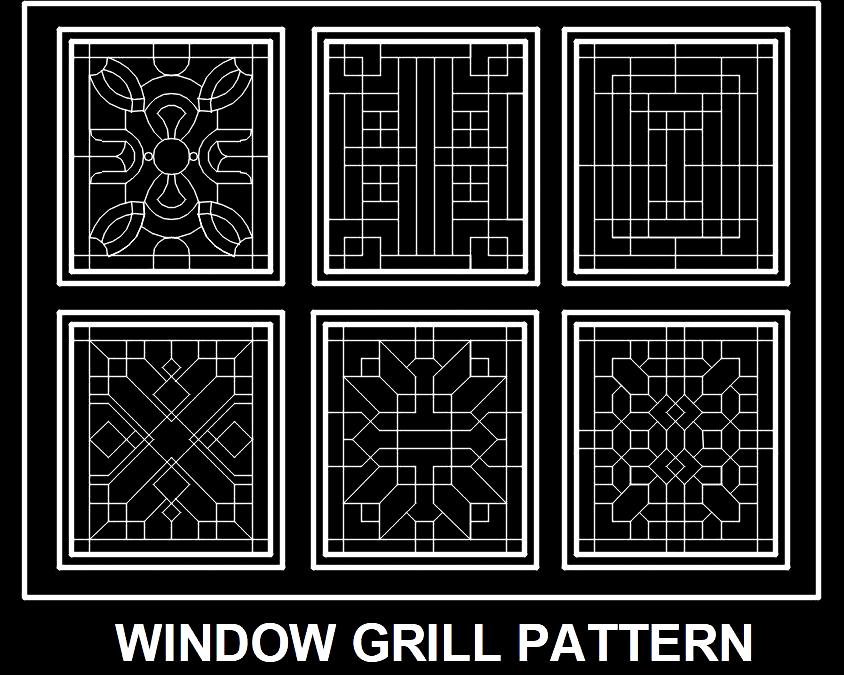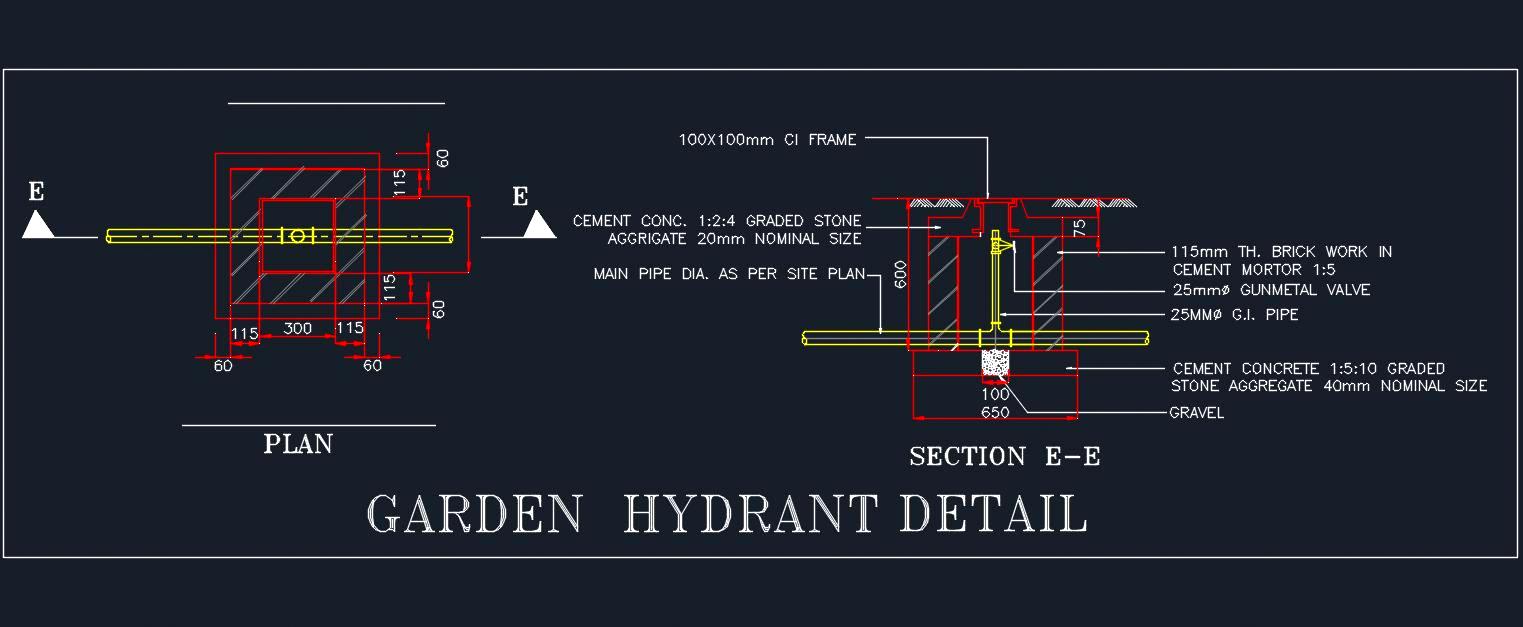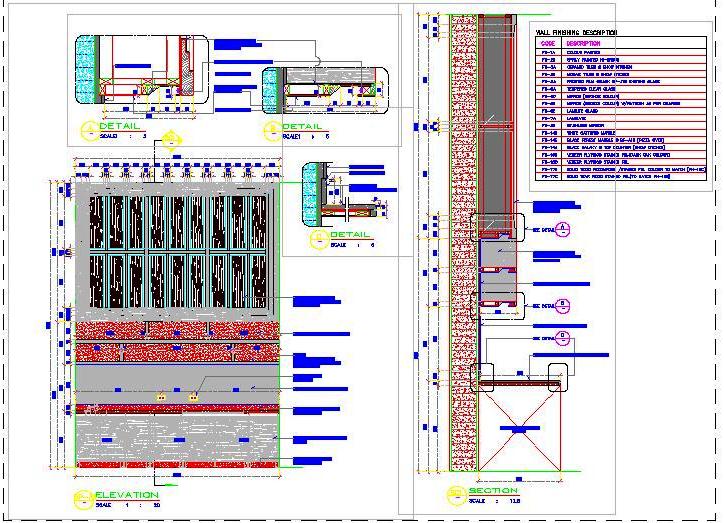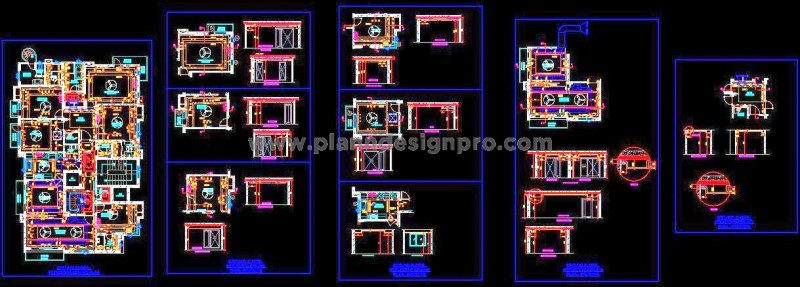'Plan N Design' - All Drawings
Free 3D Model of Built-in Double Microwave & Oven
This free 3D model includes a built-in double microwave and ...
Free 3D Model of LED TV for Home & Office
This free 3D model of an LED television is detailed and perf ...
Free 3D Tea & Coffee Crockery Models for 3ds Max
This free collection of 3D models includes beautifully desig ...
Free AutoCAD Blocks- Electronic Appliance DWG Collection
This AutoCAD file has free CAD blocks of various electronic ...
Download Free CAD Block - 2D Telephone DWG Plan
This free CAD block includes a clear 2D plan of a telephone, ...
Download Free CAD Block of Telephone in DWG
This free CAD block includes a clear 2D plan of a telephone. ...
Download Free CAD Blocks for Table Accessories
This free CAD block set offers detailed 2D blocks of importa ...
Free 3D LED TV Model with Switch Socket Design
This free 3D model shows a detailed LED television with a sw ...
Free 3D Microwave Model for Residential & Commercial Use
This free 3D model shows a detailed microwave on a stylish w ...
Free 3D Model Steel Wire Fruit Basket for 3ds Max
This free 3D model is a stylish steel wire basket that holds ...
2D Telephone Download Free CAD Block
This free CAD block includes a clear 2D plan of a telephone. ...
Built-in Commercial Refrigerator 3D Model - Free Download
This free 3D model includes a built-in commercial compact re ...
Steam Room Free DWG with Bench Fixing and Material Specs
This Free AutoCAD drawing provides a design for a steam room ...
Ladies and Gents Toilet 2D CAD Details with Electrical Plan
This AutoCAD 2D drawing provides a complete and detailed lay ...
Marble Designer Bathroom CAD- Layout, RCP, Elevations DWG
This 2D AutoCAD drawing features a luxurious marble-clad des ...
Public Restroom AutoCAD Design with Indian & Western WC
This AutoCAD DWG drawing offers detailed designs for multipl ...
Public Toilet Block 2D CAD Design with Plumbing Design Details
This AutoCAD 2D CAD drawing showcases a complete design for ...
Public Toilets with Western & Indian WC- Detailed CAD Drawing
This AutoCAD DWG drawing provides detailed layouts of multip ...
Steam Room AutoCAD Design- Layout, Elevations, and Details
This AutoCAD 2D drawing provides a small steam room design m ...
6'x8' Bathroom CAD Drawing with Vanity and Shower Cubicle
This 2D AutoCAD drawing showcases a detailed design of a 6'x ...
7'x10' Toilet Design in AutoCAD DWG- Glass Shower Cubicle Details
This 2D CAD drawing features the design of a standard-sized ...
6'x10' Bathroom Plan and Elevation DWG- Free CAD Block Download
This free 2D CAD drawing showcases a Bathroom for an apartme ...
Wash Basin Stone Counter Detail CAD- Installation DWG
This AutoCAD DWG file provides a detailed section of a wash ...
Semi-Recessed Washbasin Installation CAD with Countertop Detail
This AutoCAD drawing provides a typical sectional detail for ...

Join Our Newsletter!
Enter Your Email to Receive Our Latest newsletter.















