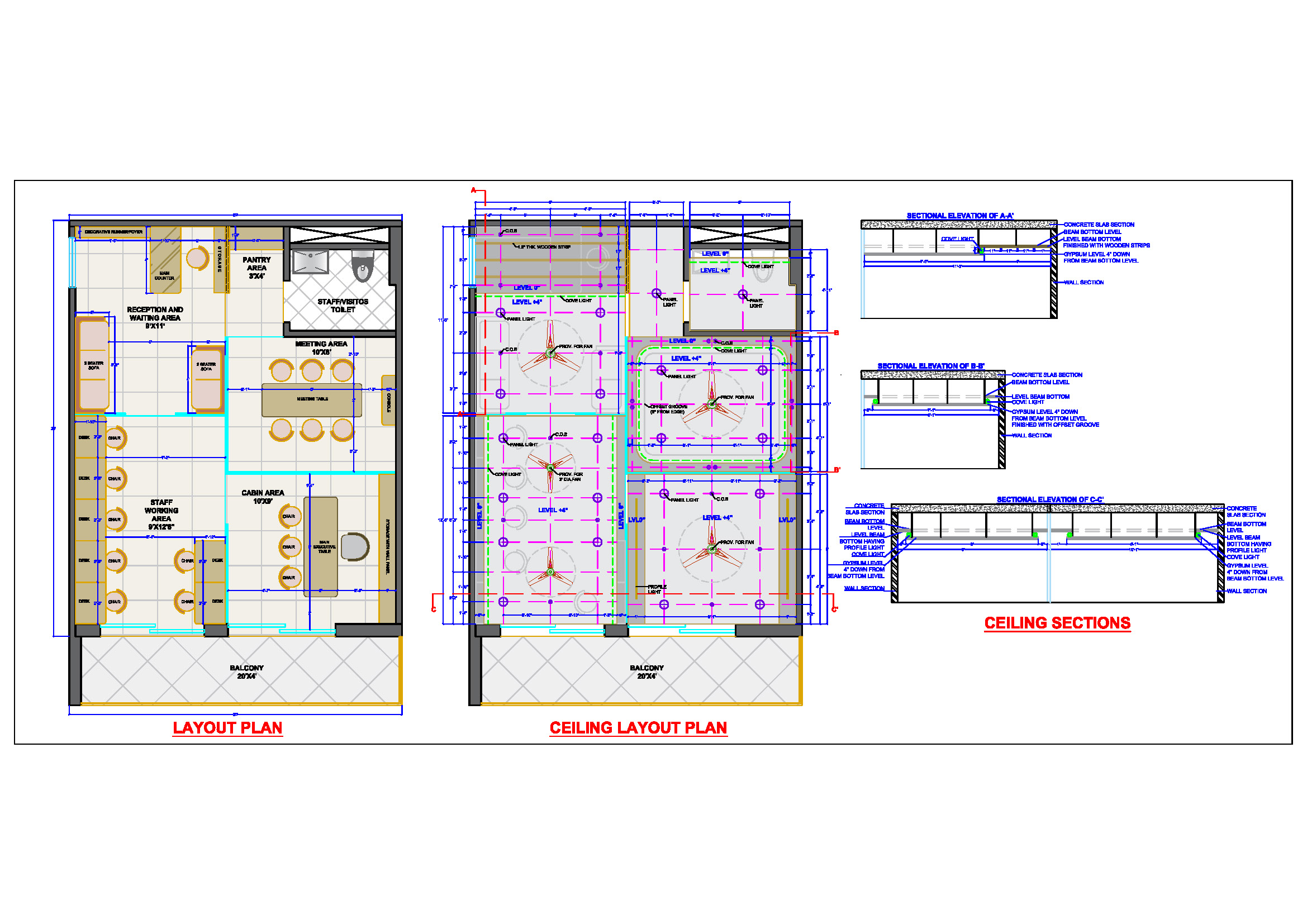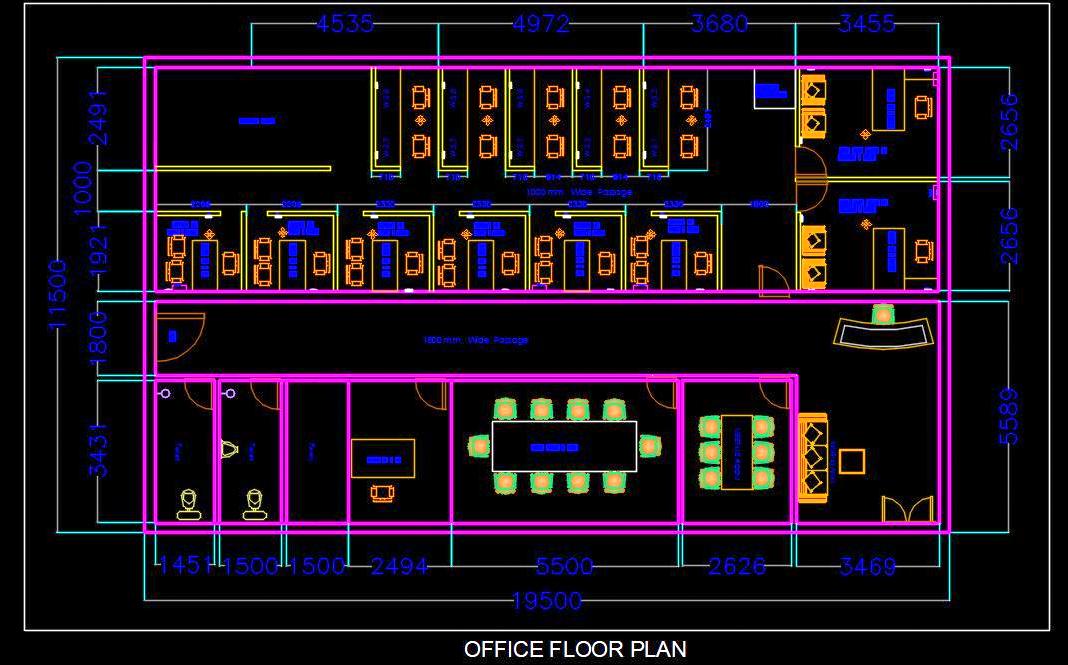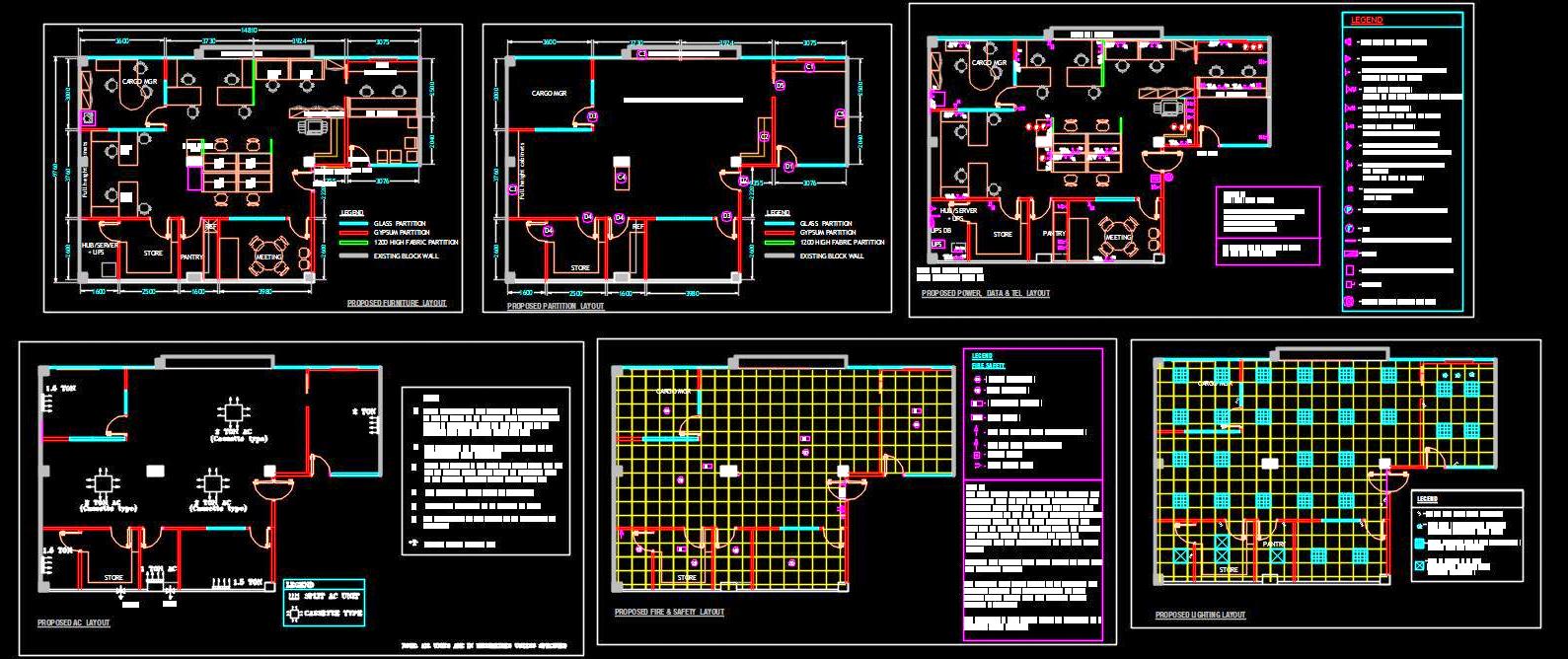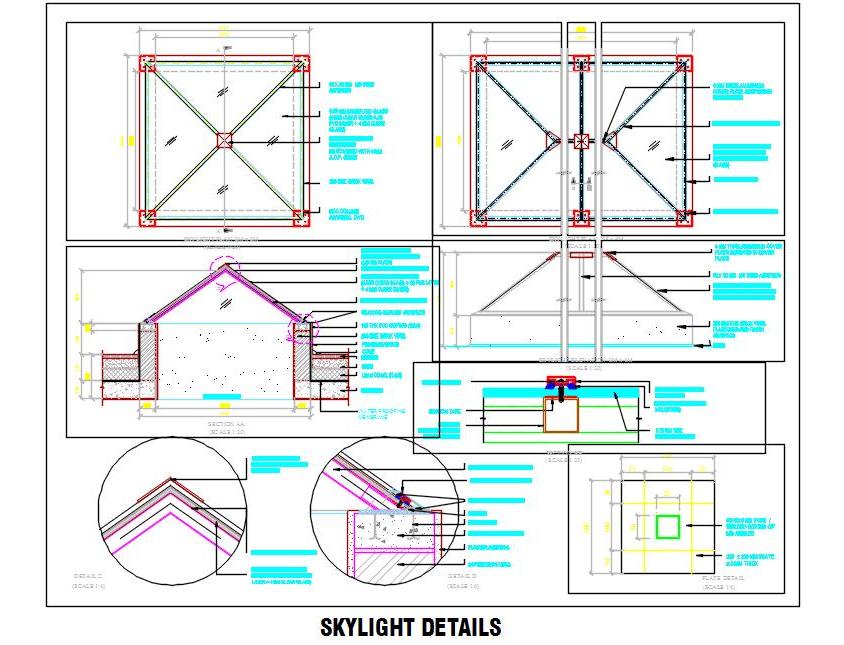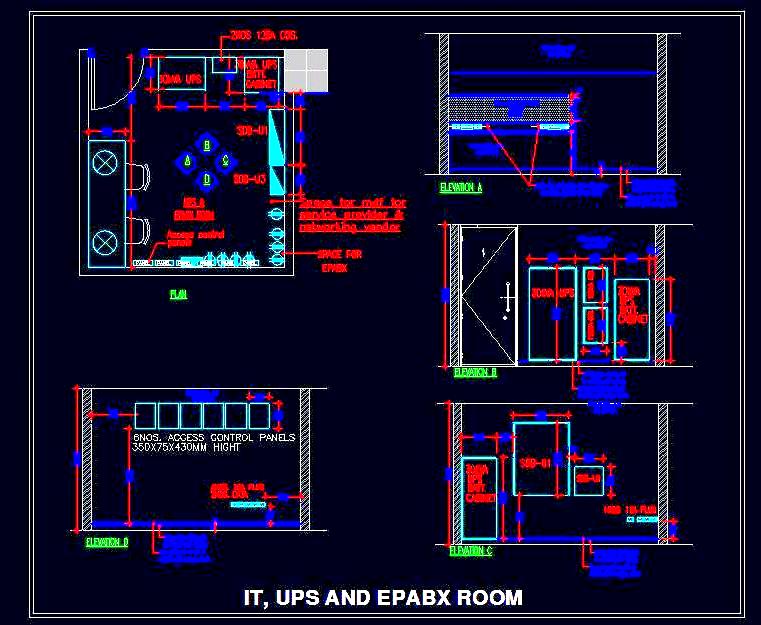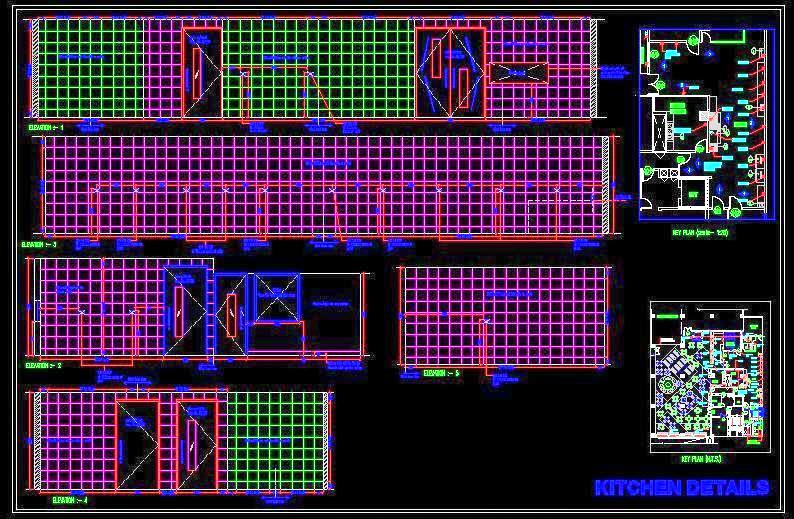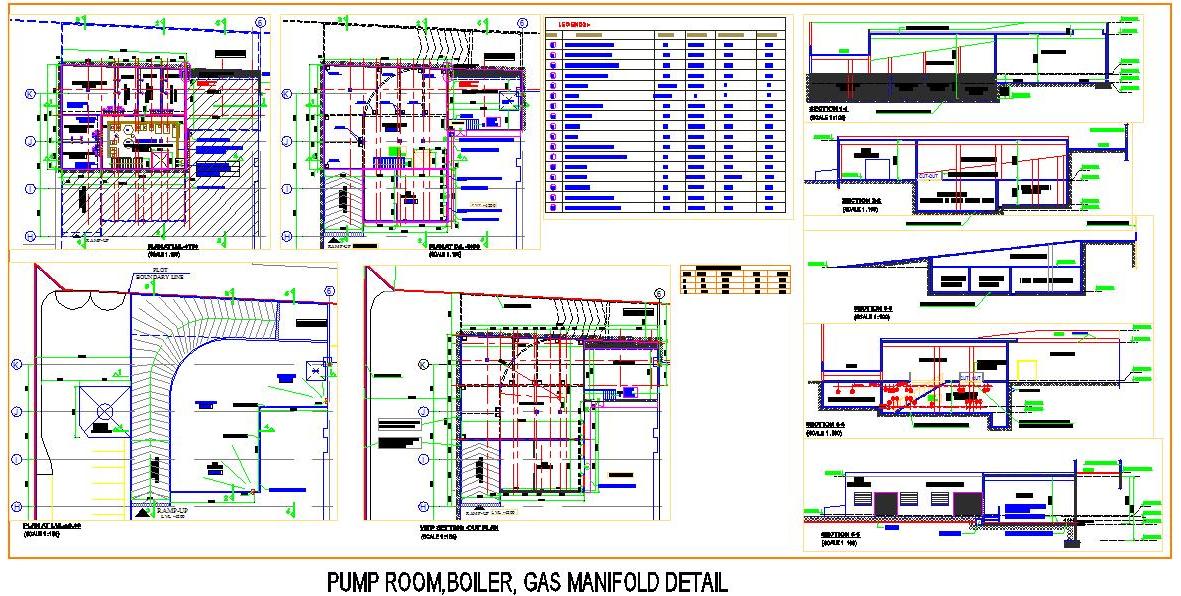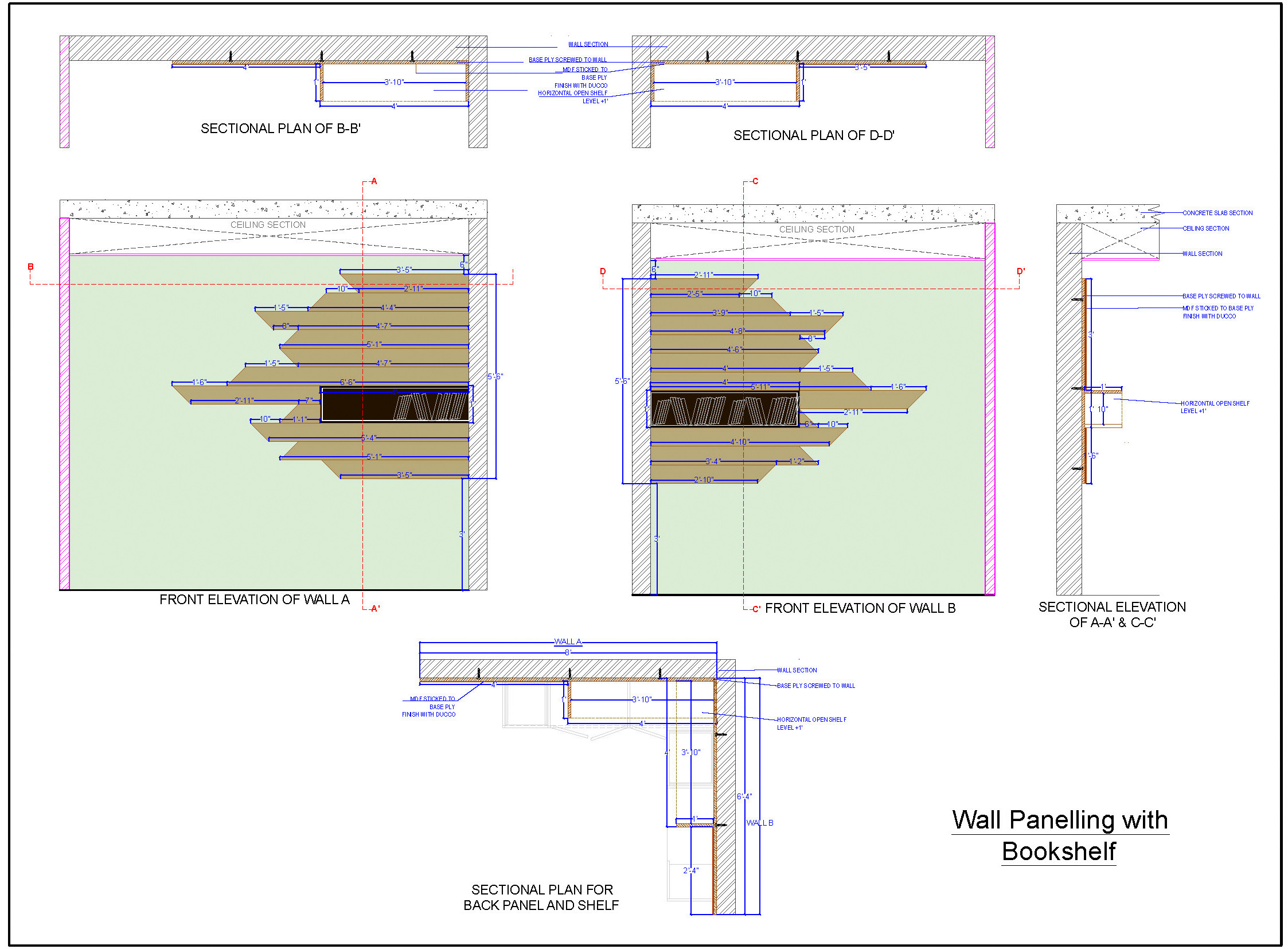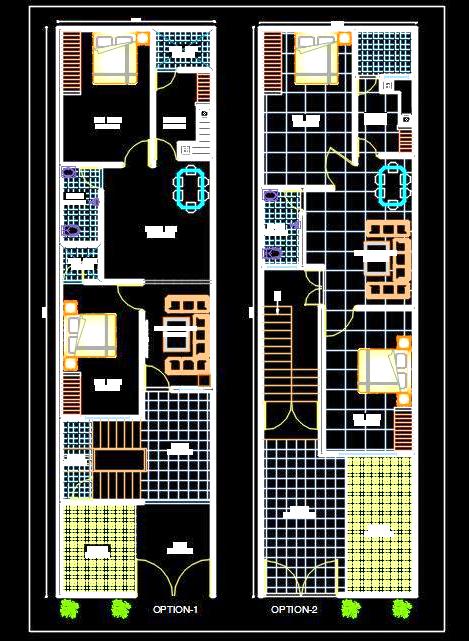'Plan N Design' - All Drawings
Intricate Jali Design CAD File - Free Download for Designers
This Autocad drawing features a versatile Jali design, perfe ...
Jali Design DWG File for Decorative Panels & Space Dividers
This Autocad drawing showcases a versatile Jali Design parti ...
Jali Design DWG File- Perfect for Screens & Wall Elements
This free Autocad drawing features a versatile Jali design, ...
Jali Pattern CAD File For Walls & Dividers
This Autocad drawing showcases a Jali Design partition, whic ...
Low High Drywall Partition Design in AutoCAD
Download this free AutoCAD drawing of a low-height drywall p ...
Luxurious Wall Paneling Design in AutoCAD DWG- Wood & Mirror
This AutoCAD DWG drawing presents a detailed design of wall ...
Luxury Wall Paneling CAD- Stone, Mirror & Stainless Steel
This AutoCAD drawing features a detailed design of wall pane ...
Small Meeting Room Design CAD Detail (8'x8')
Explore this detailed AutoCAD drawing of an 8' x 8' meeting ...
Small Office Autocad Layout - Reception, Workstations & More
This Autocad drawing provides a comprehensive layout for a s ...
Small Office Layout Plan Free AutoCAD DWG Download
Grab this free AutoCAD drawing depicting a small office layo ...
U-Shaped Office Desk CAD Drawing with Complete Details
Discover the detailed Autocad DWG furniture drawing of a U-s ...
Well-Planned Office Layout AutoCAD DWG File
Discover this detailed AutoCAD drawing showcasing a well-des ...
Multi-Storey Office Complex- CAD Design & Architectural Details
Download this comprehensive Autocad drawing of a multi-store ...
Office Cabin Interior Design DWG with Glass Partition
Download this detailed AutoCAD drawing of a modern office ca ...
Office Cabin Layout Plan - Free AutoCAD Block
Download this detailed AutoCAD drawing of an office cabin fu ...
Office Cabin Plan Cad Block Free Download
AutoCAD drawing of a office cabin furniture layout plan whic ...
Office Cubicle Free CAD Block with 4 Workstations
Download the Free CAD Block of an office cubicle layout, fea ...
Office Design Autocad Complete Layout and Interior Details
Explore this comprehensive Autocad working drawing of a comp ...
Office Interior CAD Drawing- Furniture Layout and Electrical Plan
Explore this detailed Autocad working drawing of an office d ...
Office Interior Design CAD Drawing 65'x65' Layout
Explore this detailed AutoCAD drawing showcasing an office l ...
Office Interior Design Furniture Layout CAD Plan (20'x25')
Download this detailed AutoCAD drawing of an office designed ...
Office Interior Design Furniture and Ceiling Layout DWG
Download this detailed AutoCAD drawing of an office designed ...
Office Interior Layout Plan Free AutoCAD DWG File
Download this detailed free AutoCAD drawing of an Office Flo ...
Office Interior Layout and Details Autocad File
Explore the comprehensive Autocad working drawing of a moder ...

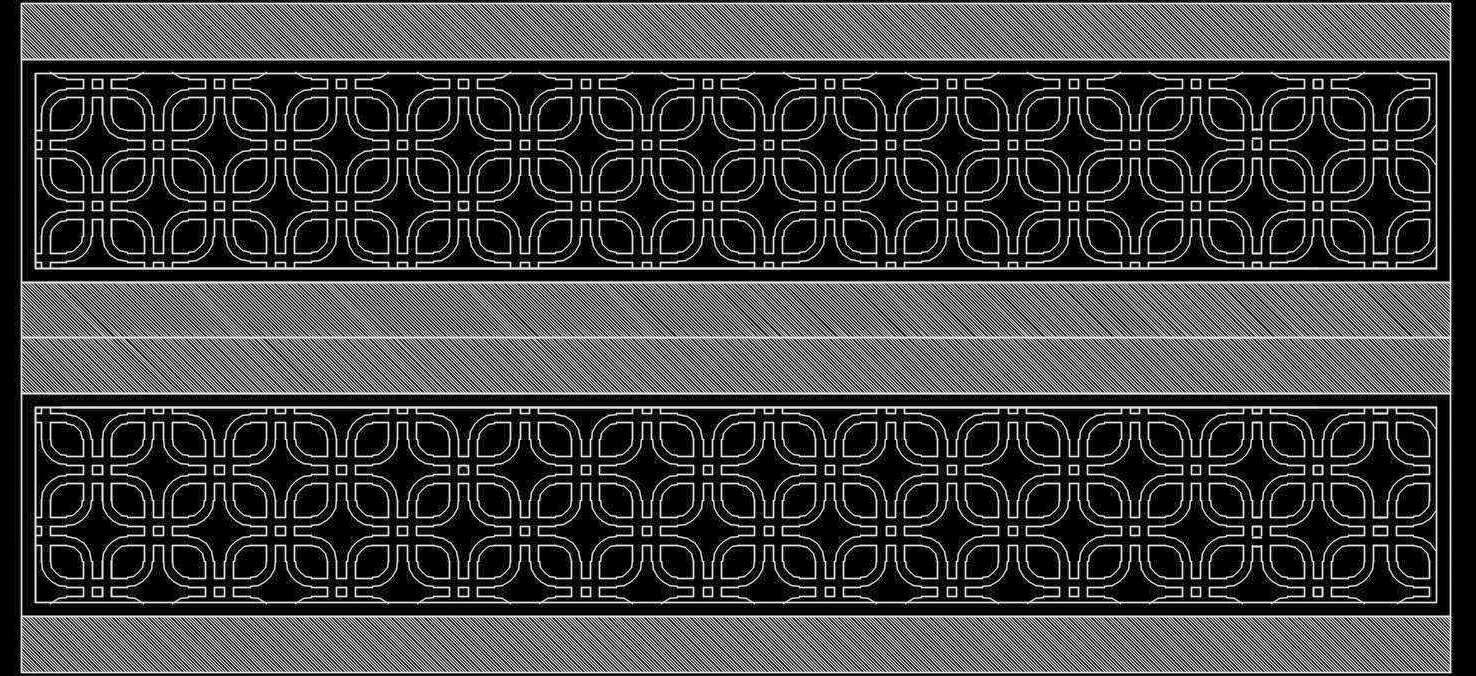
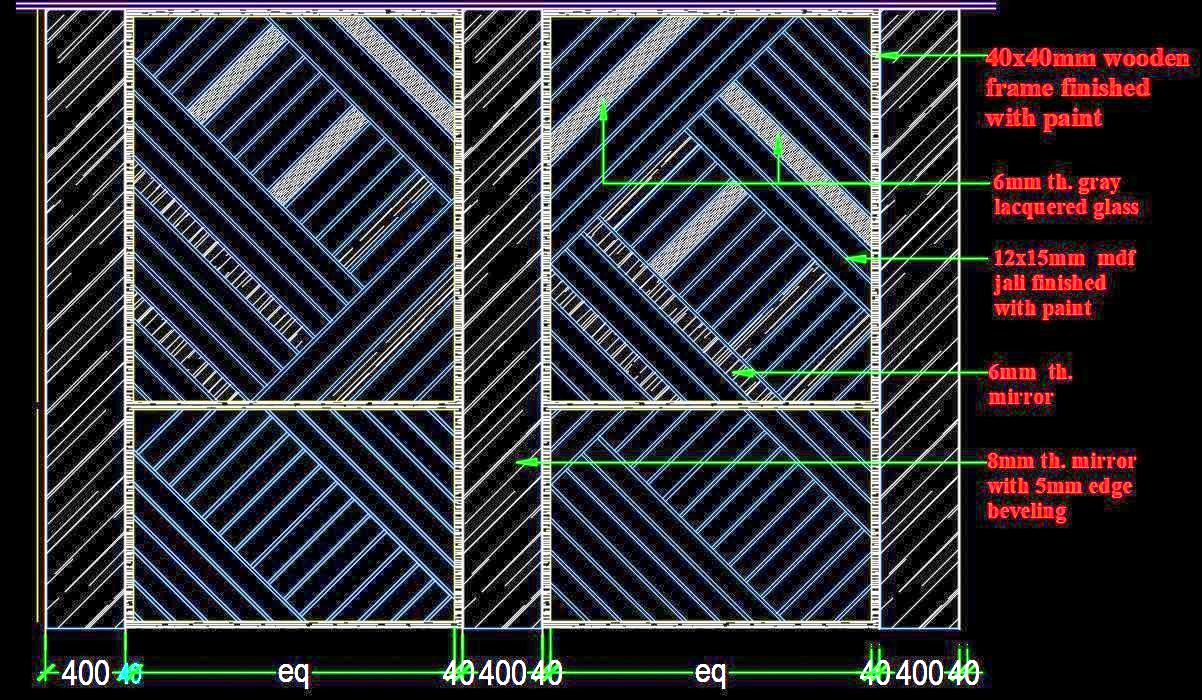

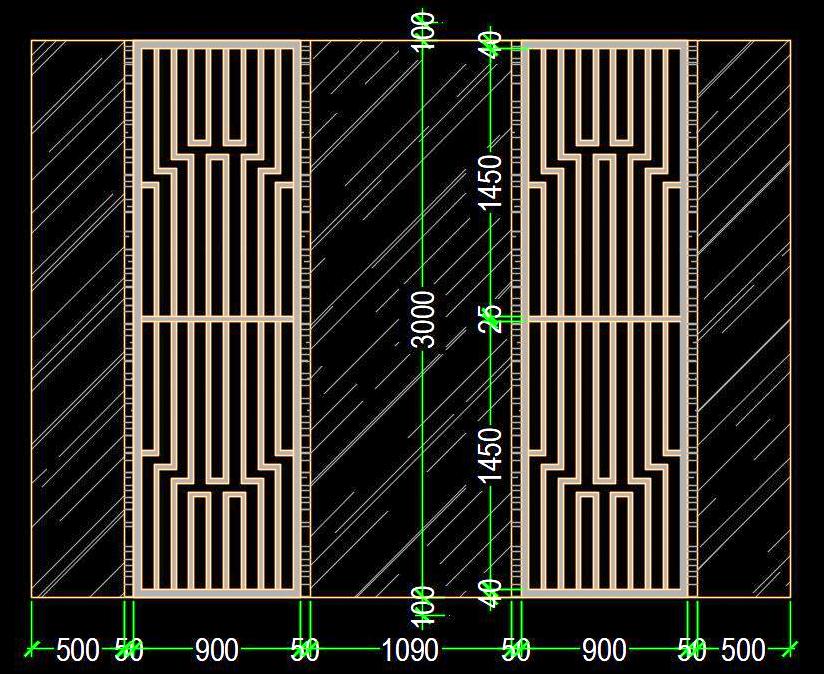
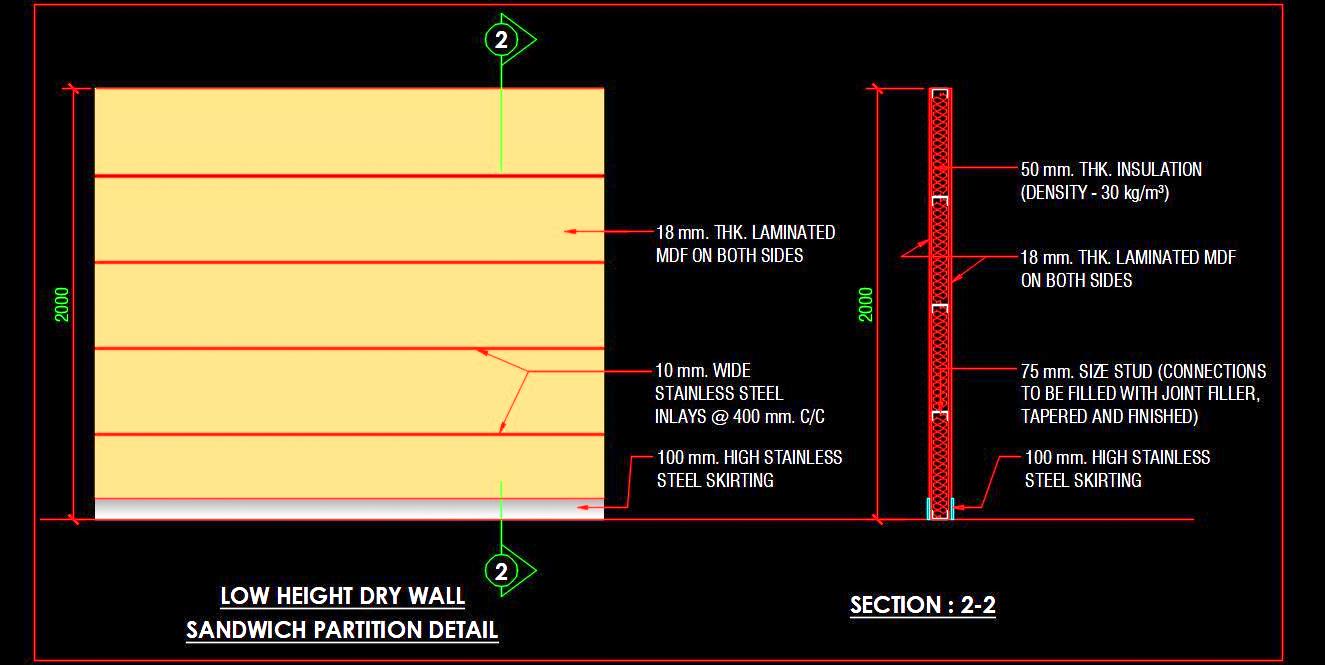
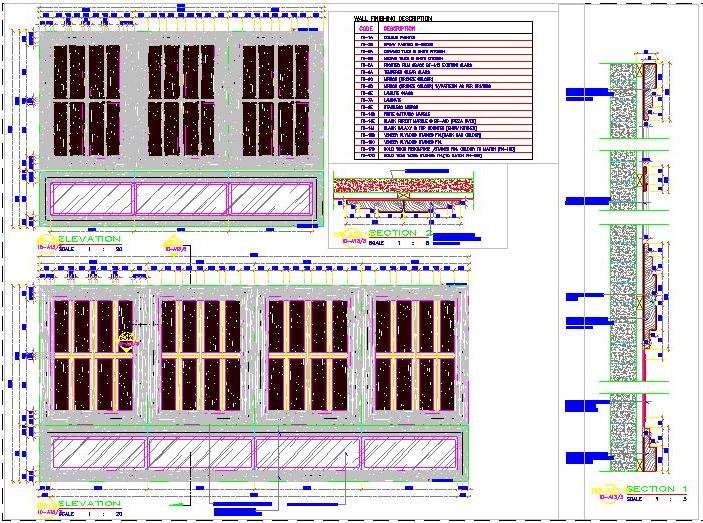
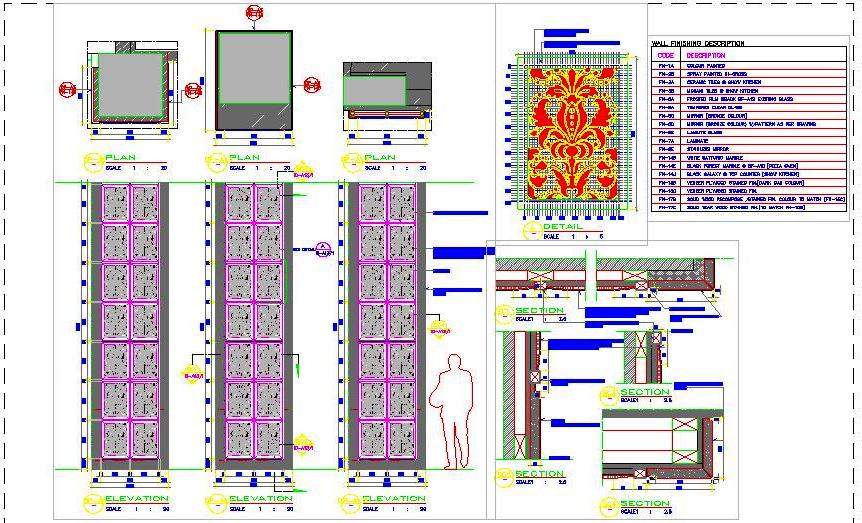
.jpg)
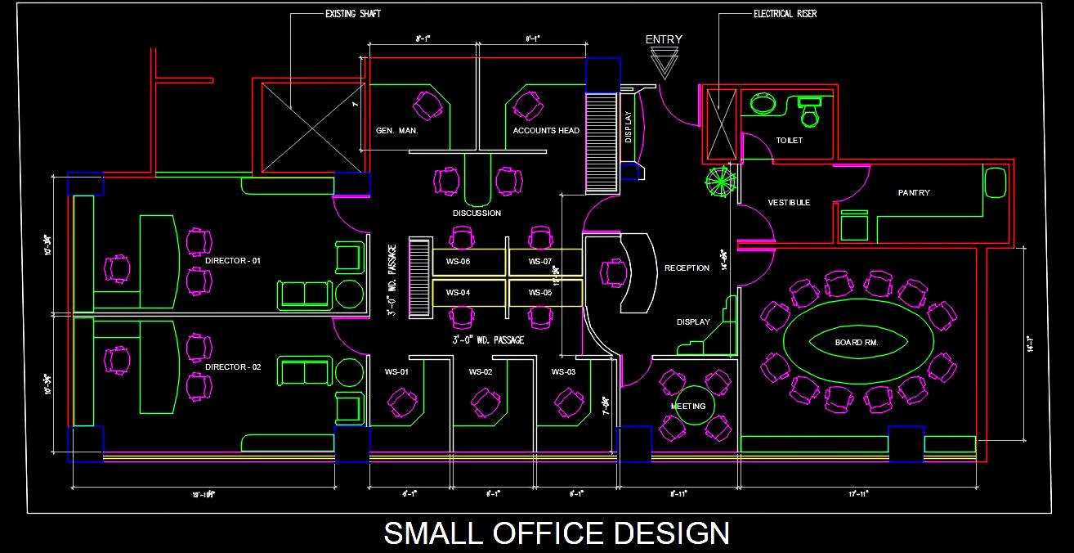
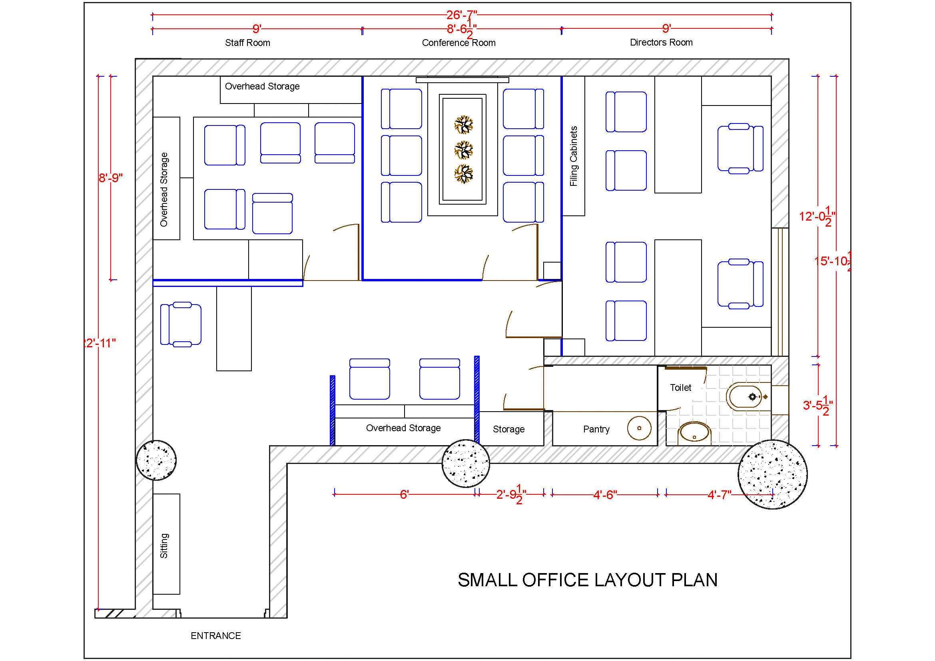
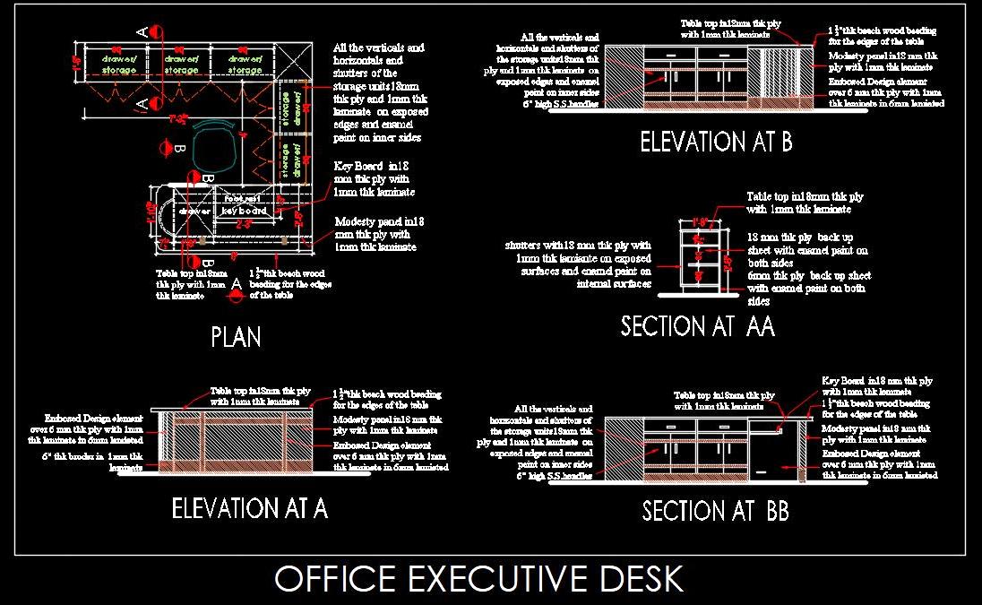
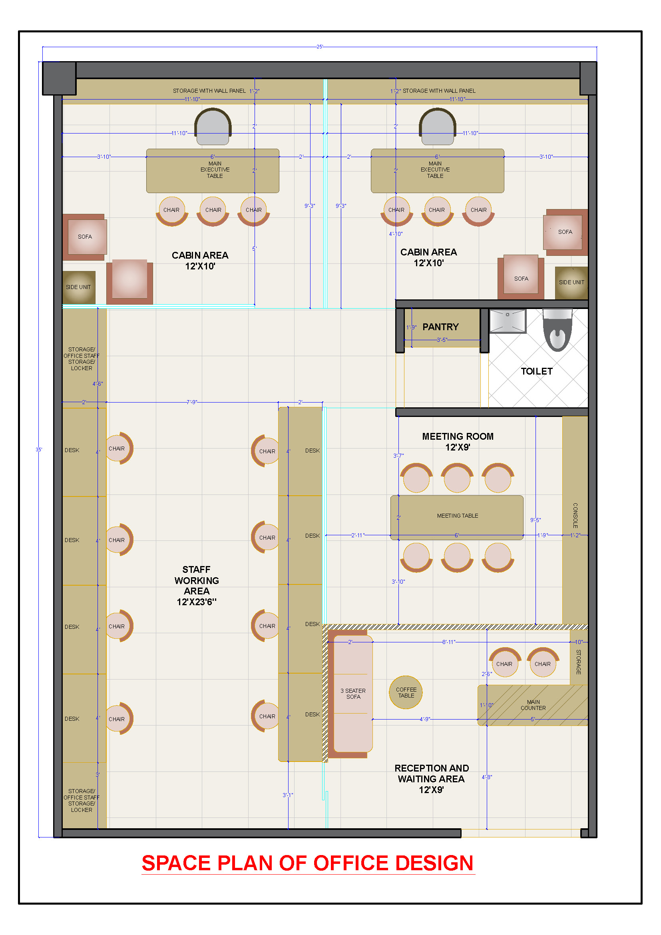
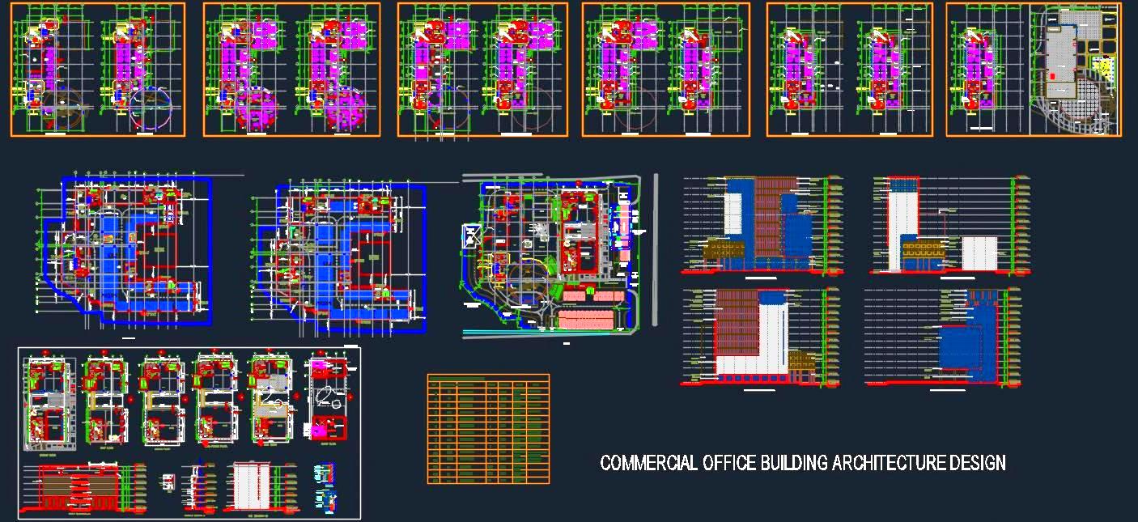
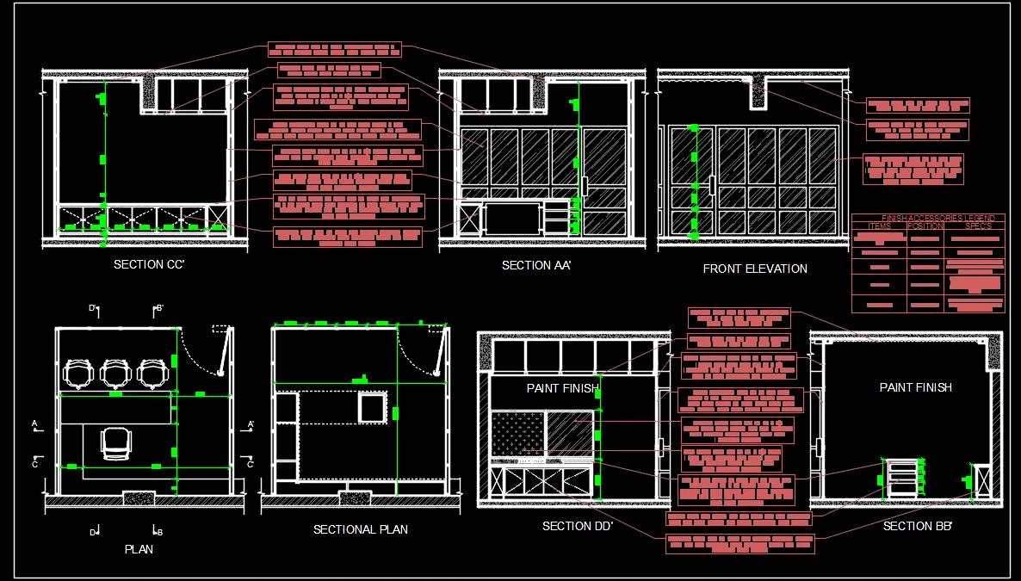
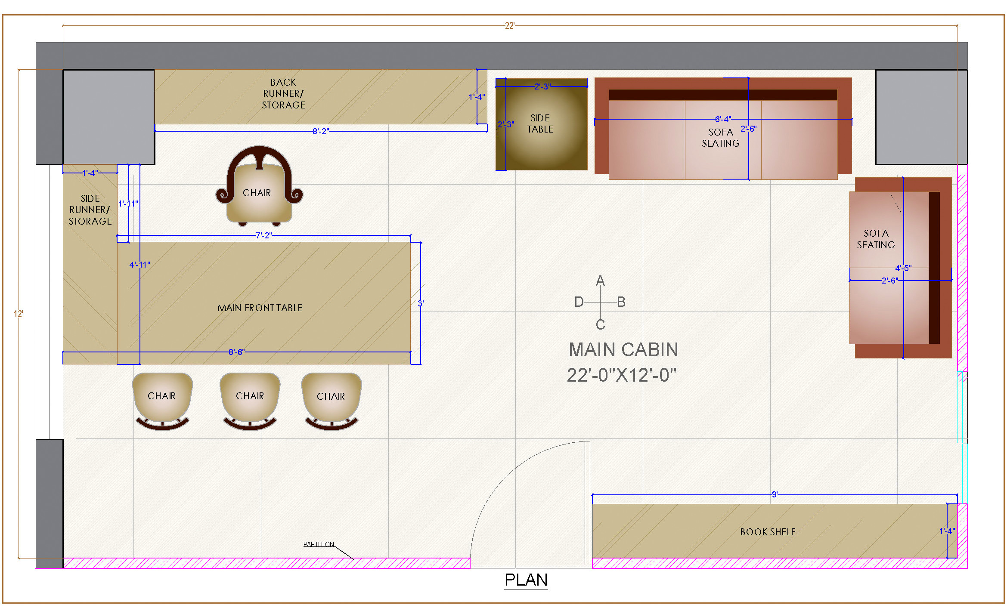
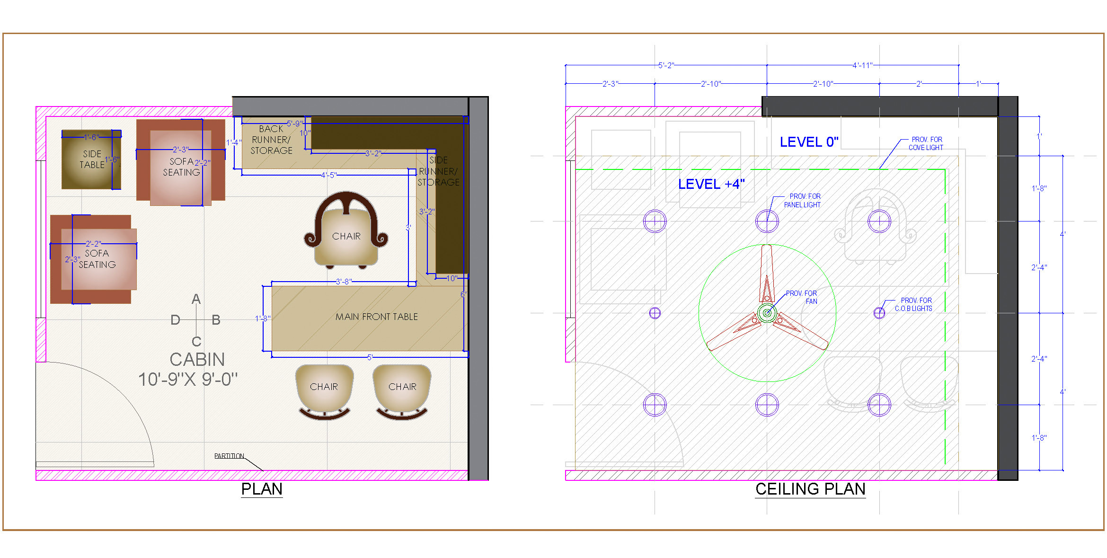
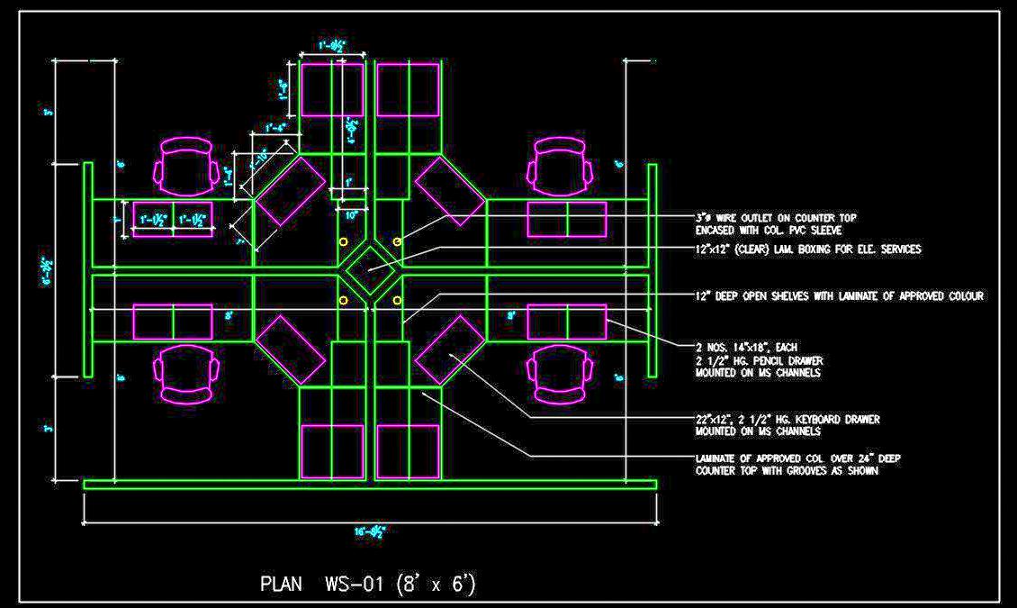
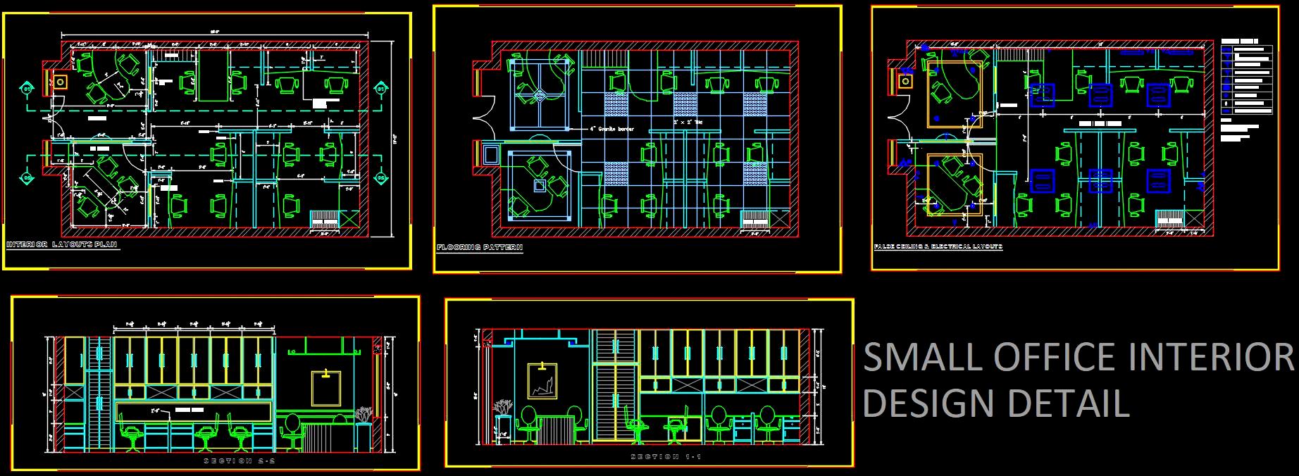
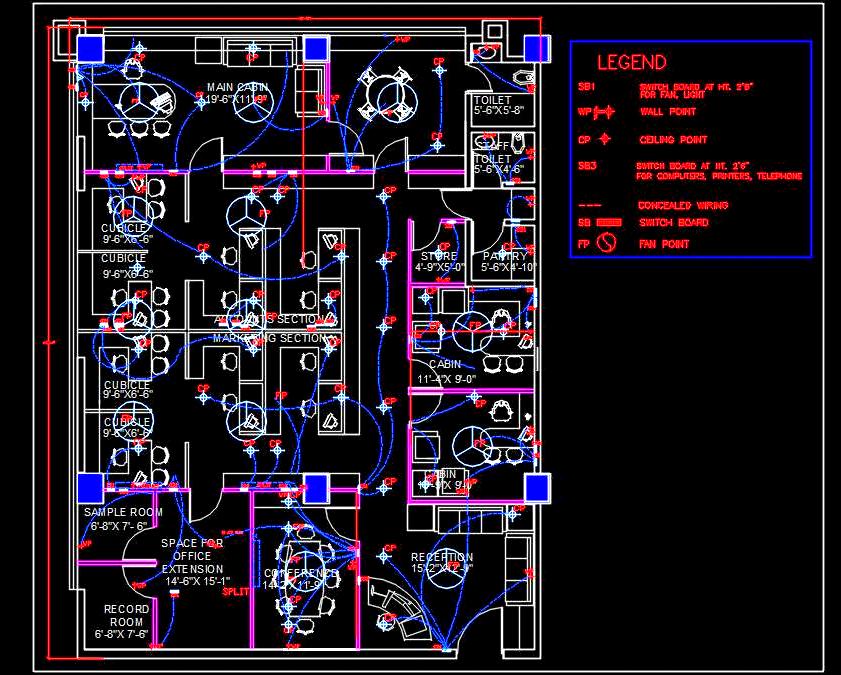

.jpg)
