'Plan N Design' - All Drawings
Office Manager Cabin Layout and Interior Details CAD File (10'x9')
Download this detailed AutoCAD drawing of a manager's room, ...
Office Reception Interior Layout- Free CAD Block
Explore this AutoCAD DWG block featuring an office reception ...
Office Reception and Waiting Area Complete CAD Drawing
Download this detailed AutoCAD drawing of an office receptio ...
Office Reception and Waiting Area Interior Design CAD Drawing
Explore this detailed AutoCAD drawing of a reception area me ...
Office Space Planning- Furniture and Ceiling Layout CAD Drawing
Download this detailed AutoCAD drawing of an office designed ...
Office Staff Room DWG- Detailed Design with Desks & Storage
This AutoCAD drawing provides a detailed design for an offic ...
Office Staff Working Space Design CAD File
Download this detailed AutoCAD drawing of an office staff wo ...
Office Storage Cabinet Design CAD DWG File
Download this detailed AutoCAD CAD block of an office storag ...
Office Workstation CAD Detail with Overhead Storage
Download this detailed AutoCAD drawing of an office workstat ...
Office Workstation Design with Storage - CAD Drawing
Download the detailed Autocad drawing of office workstation ...
Office and Guest House Design CAD File G+2 Floors
Explore this detailed AutoCAD drawing of an office cum guest ...
Organized Office Staff Working Space- DWG Detail
Enhance your office space planning with this detailed AutoCA ...
Professional Office Reception Interior AutoCAD Drawing
Download this detailed AutoCAD DWG file of an office recepti ...
Reception Area Backdrop Design CAD Detail
Download this detailed AutoCAD drawing of a reception area b ...
Modern 11-Storey Office Complex Autocad Design with Layouts
Explore the detailed Autocad drawing of a modern multi-store ...
Modern Office Cabin Interior Design CAD Drawing
Explore this detailed AutoCAD drawing of an office cabin mea ...
Modern Office Design DWG Ground & First Floor Layout
This Autocad drawing showcases the design of a modern office ...
Modern Office Floor Plan - Autocad DWG
Download this Autocad working drawing of an office layout pl ...
Modern Office Manager Cabin Interior Design DWG Drawing
AutoCAD drawing of a office manager cabin area measuring 10’ ...
Modern Office Space Planning- AutoCAD 20'x35' Layout
Explore this detailed AutoCAD drawing of an office layout sp ...
Multi-Level Office Complex Design DWG
Explore the Autocad drawing of a multi-level commercial offi ...
Multi-Storey Office Block DWG with Detailed Elevations
Discover the comprehensive Autocad drawing of a multi-storey ...
25'x40' Office Interior CAD Layout with Multiple Design Options
Download this comprehensive AutoCAD drawing of an office int ...
AutoCAD Freebie Architectural Design of Administrative Office Space
Explore these detailed AutoCAD drawings showcasing a stunnin ...

.jpg)
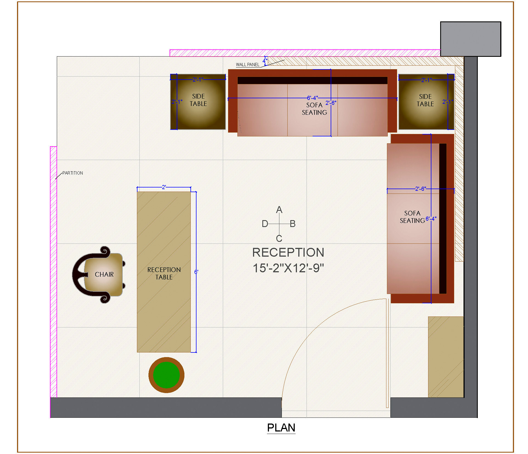
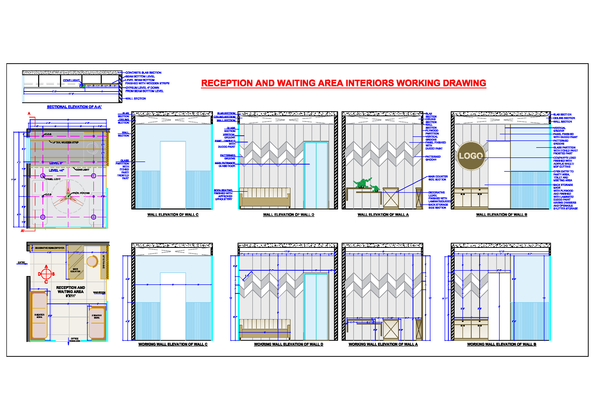
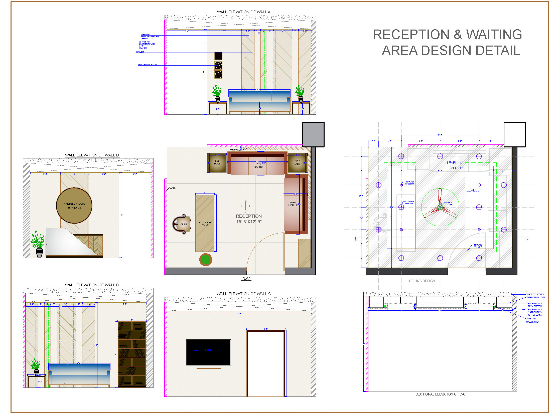
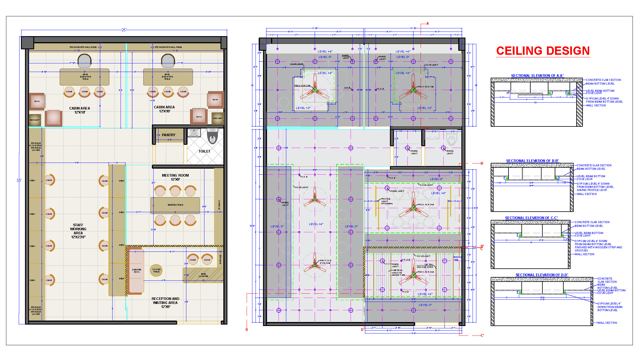
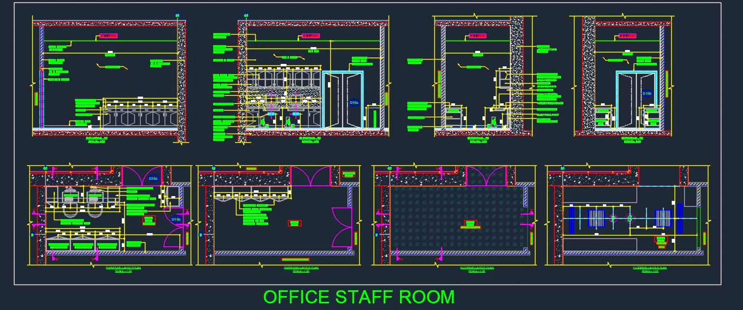
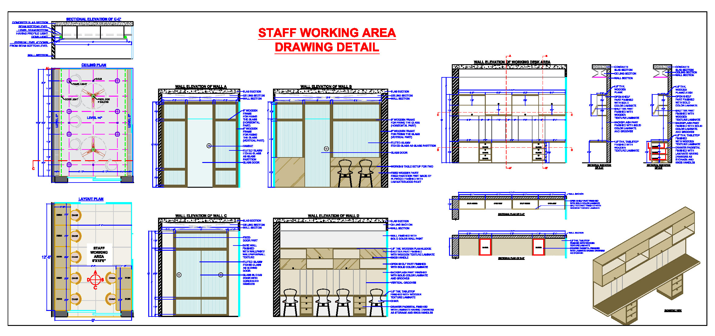

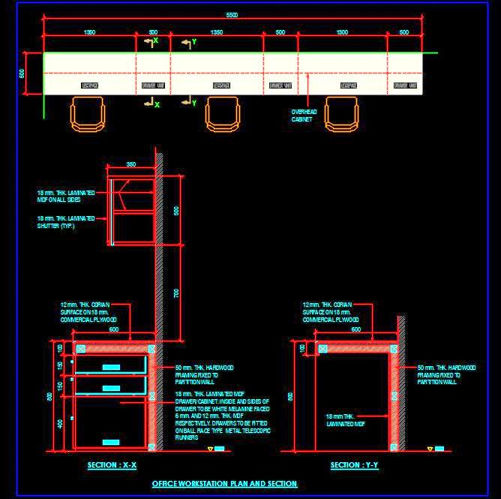
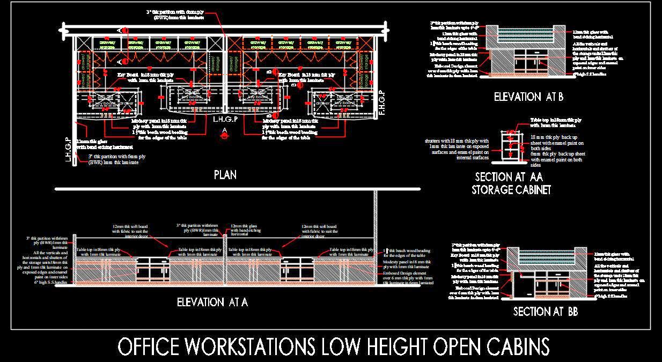
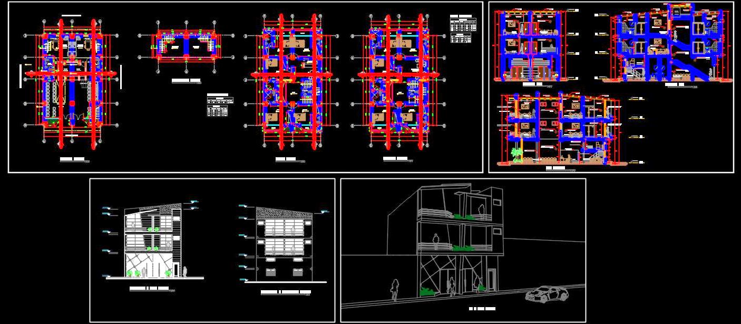
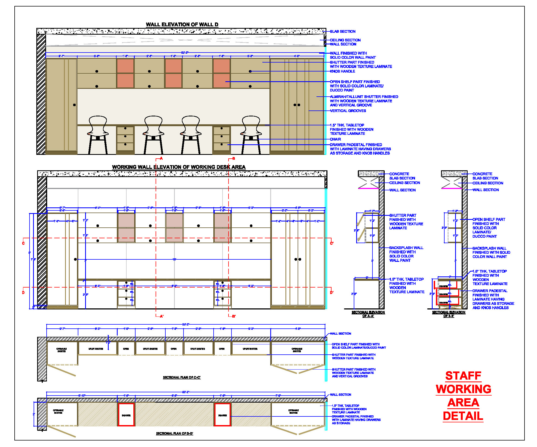
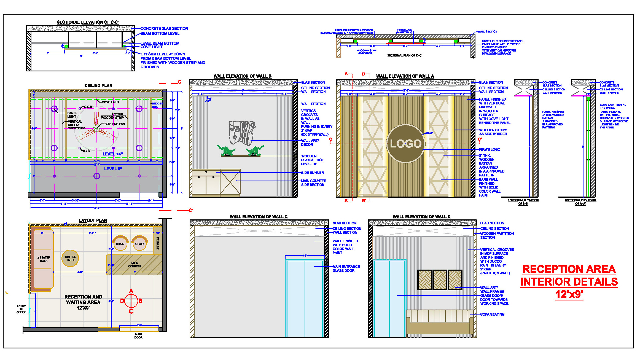
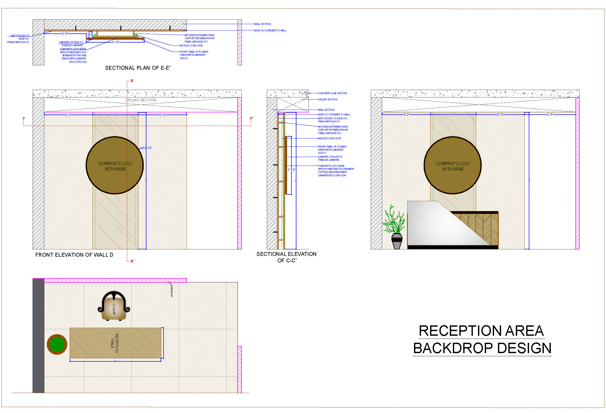
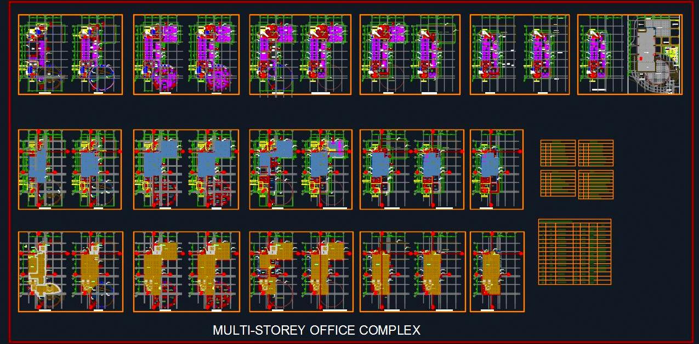
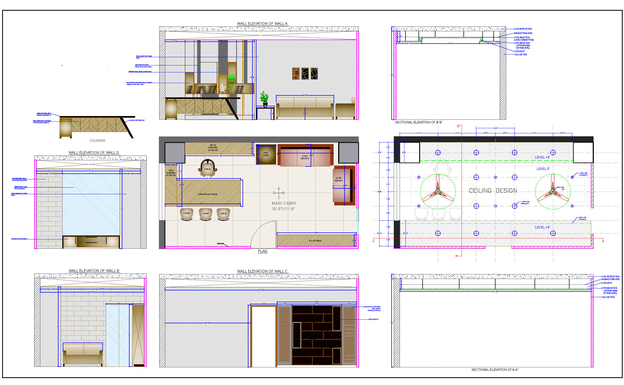
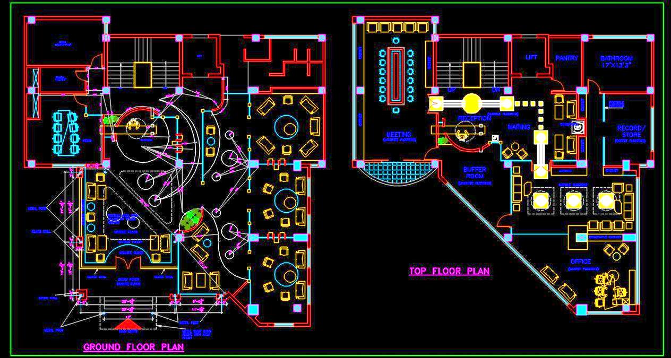
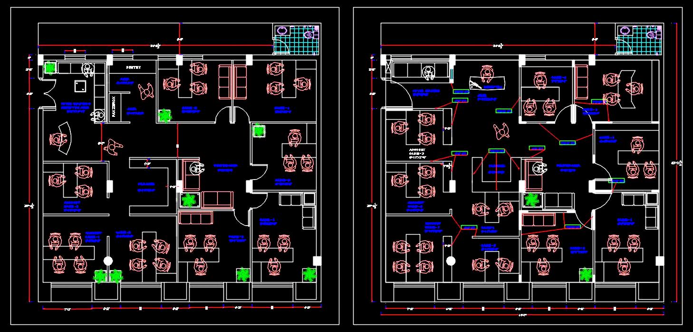
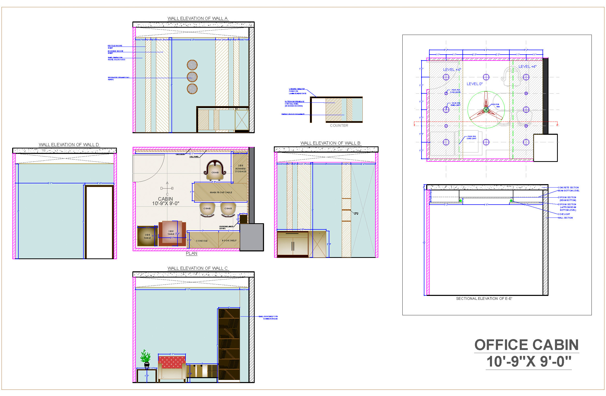
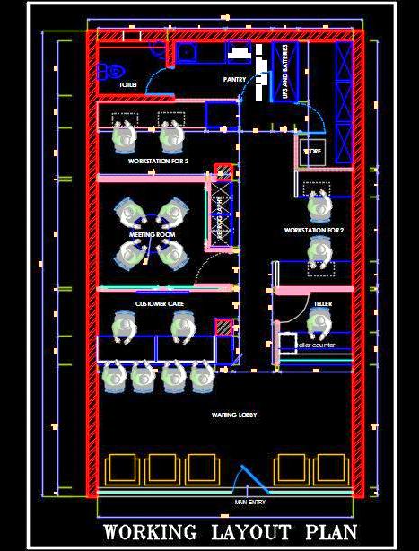
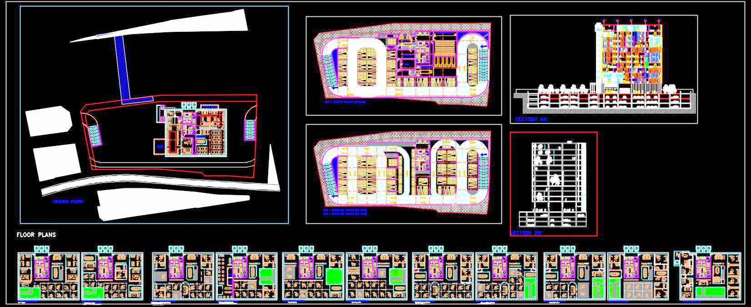
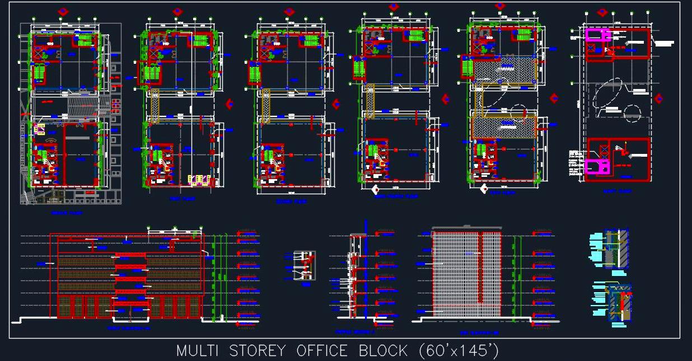
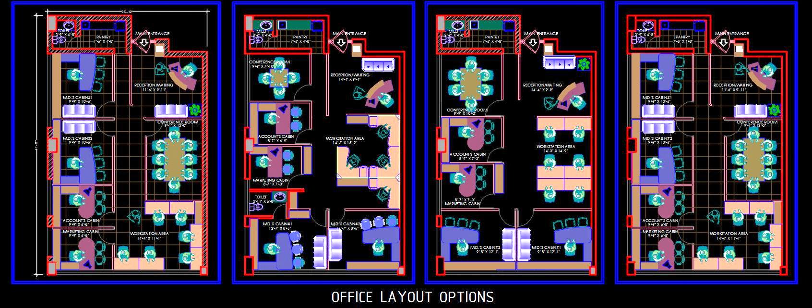
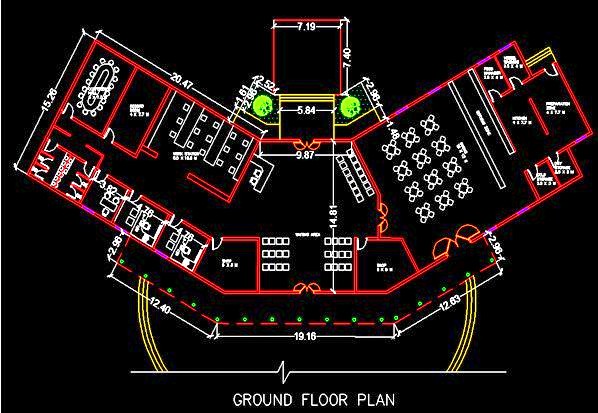



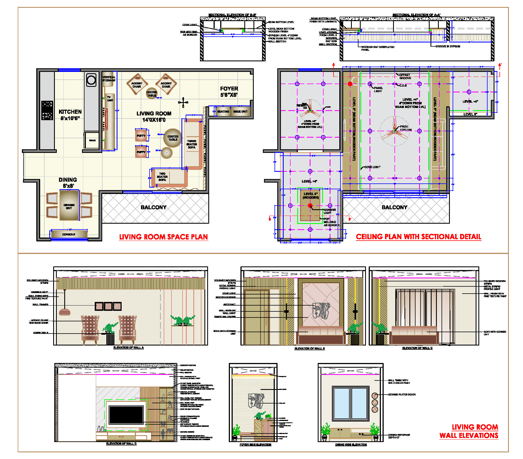
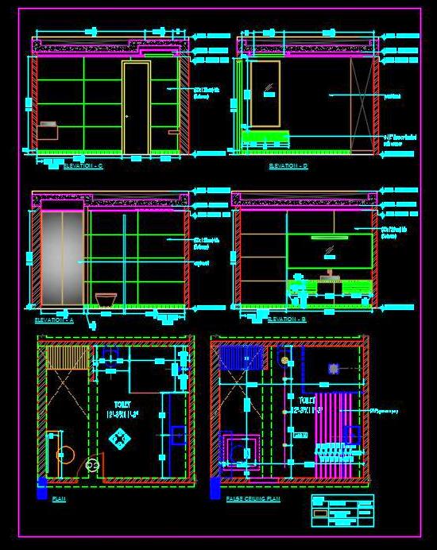
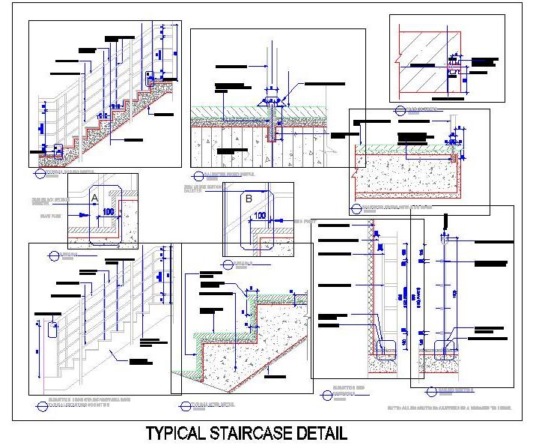
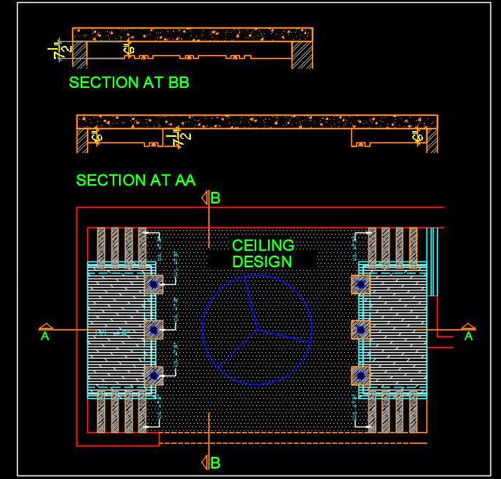
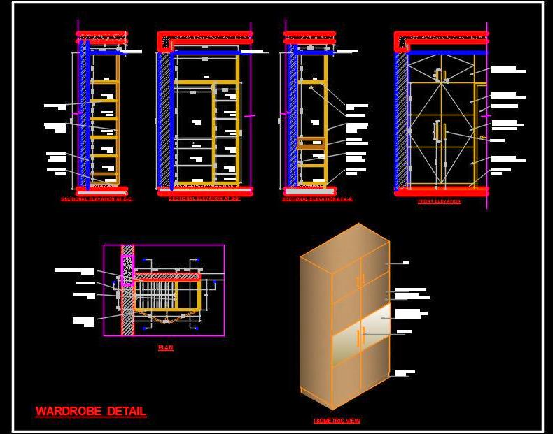
 - AutoCAD DWG.jpg)