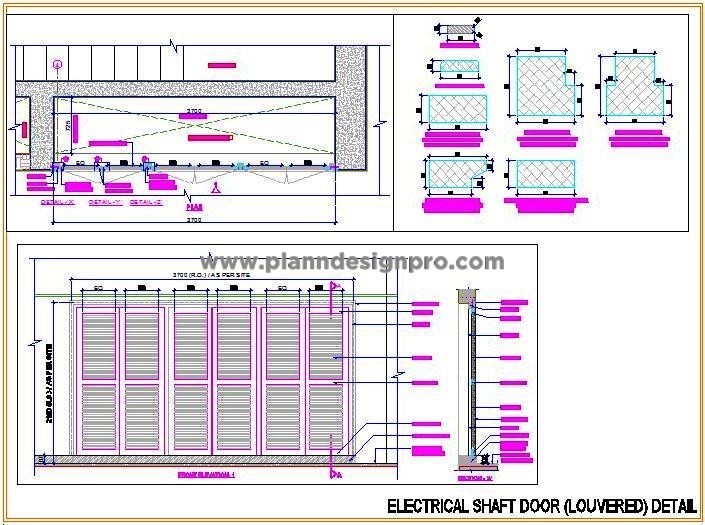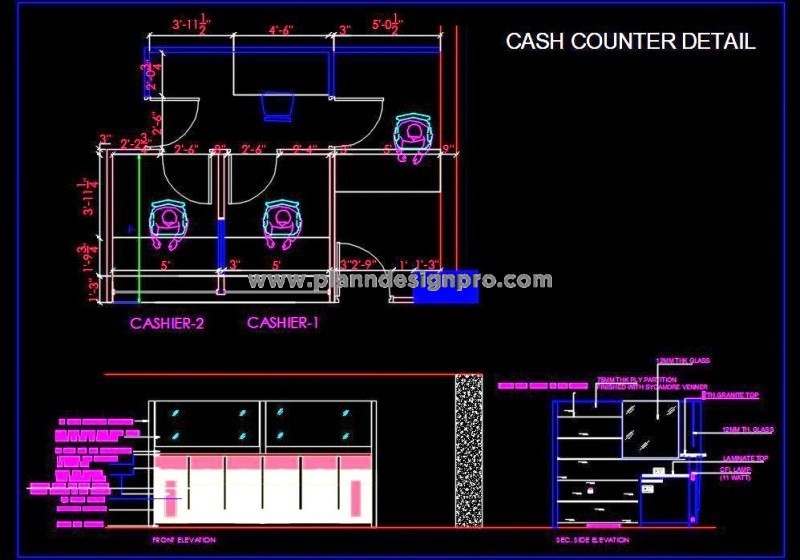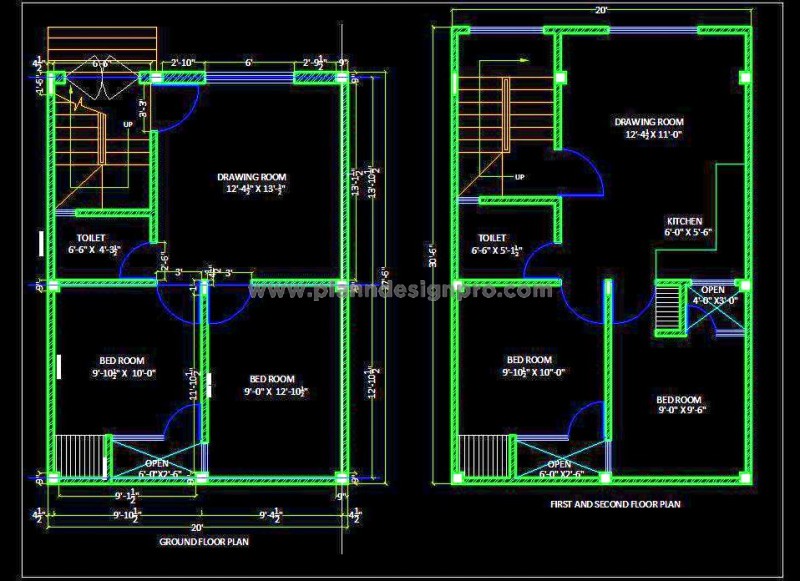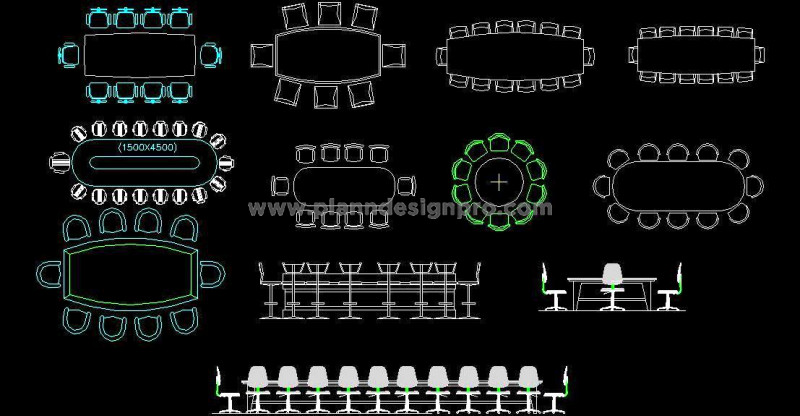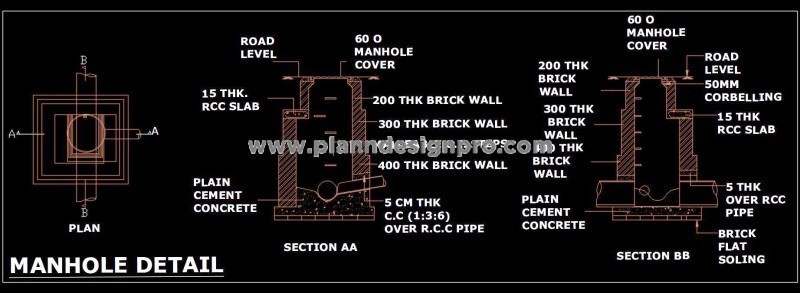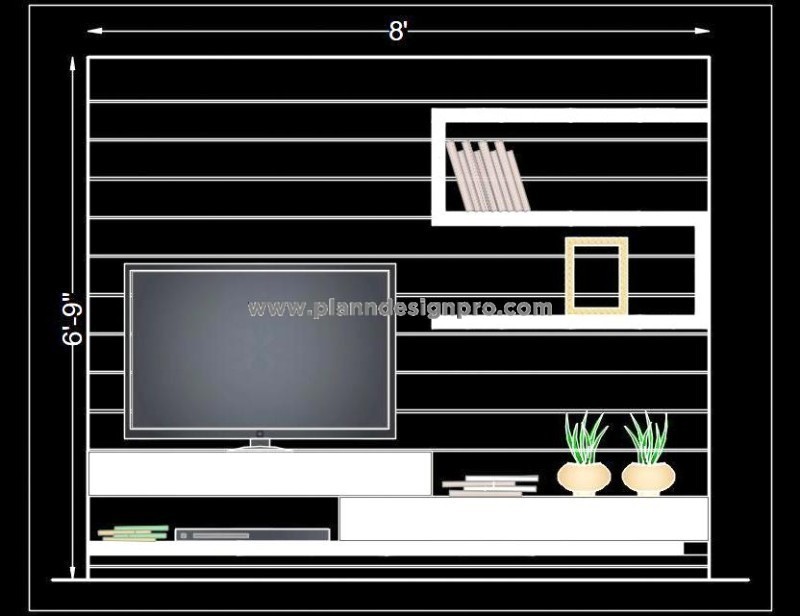Cad Drawing Store - All Drawings
16'x16' False Ceiling Plan and Sections in DWG
Download this detailed AutoCAD drawing of a false ceiling de ...
AutoCAD False Ceiling Drawing with POP and Jaali Details (14'x12')
Download this detailed AutoCAD drawing of a designer false c ...
Detailed CAD Drawing of RCP False Ceiling Design
Explore this detailed AutoCAD block featuring a false ceilin ...
Executive Office Cabin Layout with False Ceiling AutoCAD DWG
Download this detailed AutoCAD drawing showcasing the interi ...
False Ceiling CAD Design (18'x16') with Circular Flower Pattern
Download this detailed AutoCAD drawing of a modern false cei ...
False Ceiling Design 14'x14' - CAD Plan and Sections
Download this detailed CAD block of a false ceiling designed ...
False Ceiling Design CAD - 14'x14' POP and Wood Details
Download this detailed AutoCAD drawing of a false ceiling de ...
Recessed Six-Panel Door CAD- Elevation and Sectional Details
This AutoCAD drawing features a detailed design of a typical ...
UPVC Door & Window Design CAD- Frames, Profiles, and Elevations
This AutoCAD DWG drawing provides detailed designs of variou ...
UPVC Door & Window Frame Sections- Free CAD Details
This AutoCAD drawing provides detailed sections and fixing d ...
UPVC Frame Sections Free CAD- Channel Profiles & Fixing Details
This Free AutoCAD drawing provides detailed sections and pro ...
UPVC Sliding Door CAD Drawing- Elevation, Section, Materials
Download this detailed Autocad drawing of a UPVC frame slidi ...
UPVC Sliding Window CAD Detail with Glass Shutter
This AutoCAD DWG drawing features a detailed design of a UPV ...
UPVC Window Section Detail - CAD Drawing with Blow-Up Detail
Discover the Autocad drawing of a UPVC frame Sliding Window ...
UPVC Window Sill and Lintel Sectional Details for AutoCAD
Download this AutoCAD drawing featuring typical UPVC window ...
Veneer Finish Flush Door Free CAD Drawing
Explore this detailed free Autocad drawing of a flush door, ...
Veneer Flush Door with Jali Design - Free CAD Elevation
This 2D Free CAD block features a modern flush door design. ...
Veneer Main Door DWG with Glass Panel & Frame Sections
This AutoCAD DWG drawing features a modern flush main door, ...
Window Design CAD Details- PVC, Aluminium, Wood Frames
Explore detailed Autocad drawings of three different window ...
Window Shutter CAD Drawing with Glass and Louvers
Download this detailed AutoCAD drawing of a window featuring ...
Wood and Glass Door CAD Blocks in AutoCAD DWG
Download this comprehensive AutoCAD drawing featuring wood a ...
Wood and Glass Door CAD File with Complete Details
Download this detailed AutoCAD drawing of a wood and glass d ...
Wood and Glass Door DWG for Modern Interiors
Download this detailed AutoCAD drawing of a glass door desig ...
Wood and Glass Door Detailed Working DWG
Download this detailed AutoCAD drawing of a wood and glass d ...


.jpg)


-with-Circular-Flower-Pattern.jpg)




















