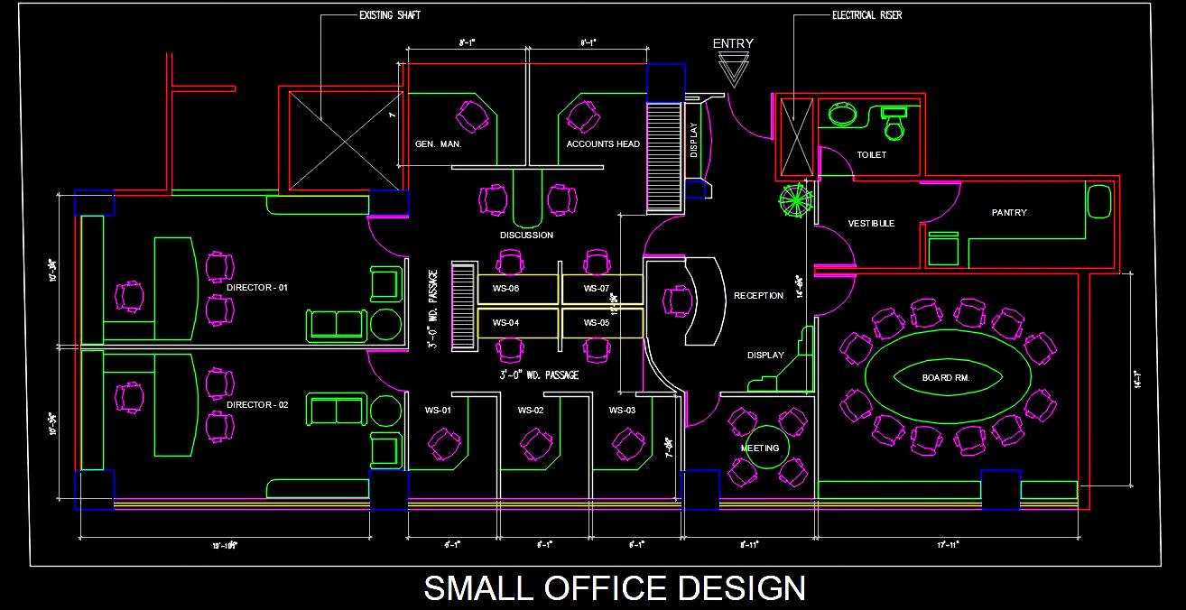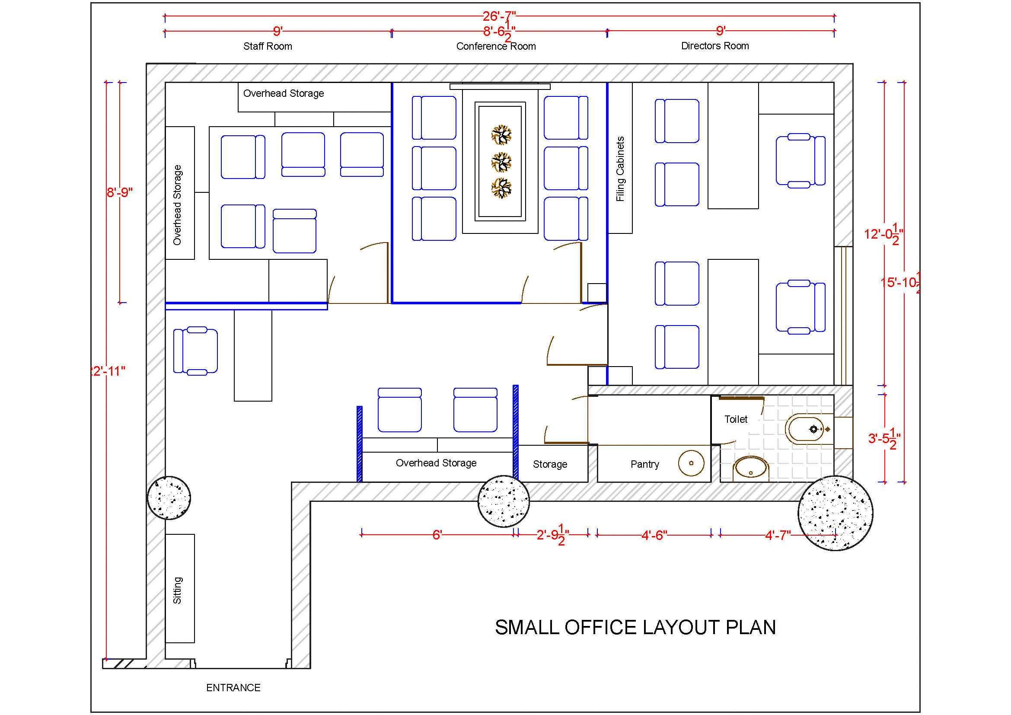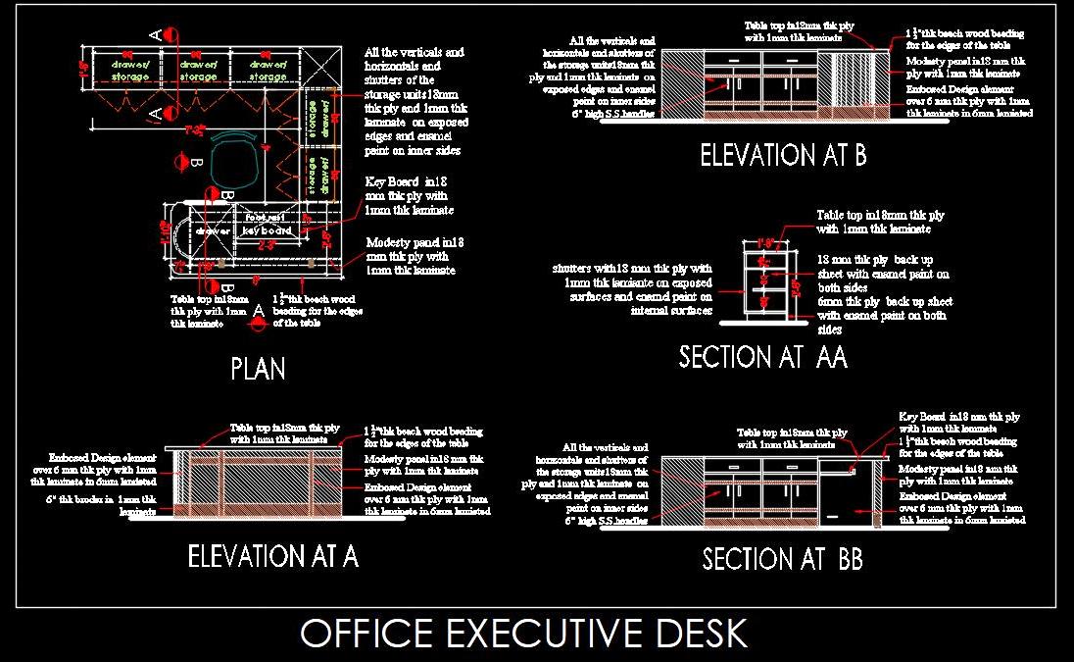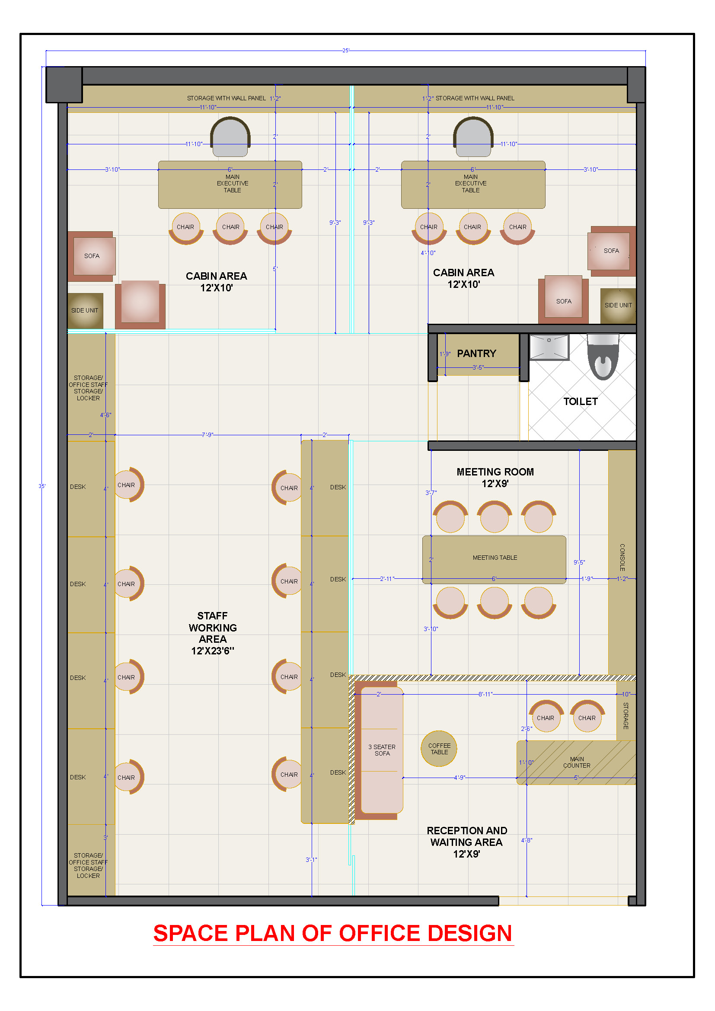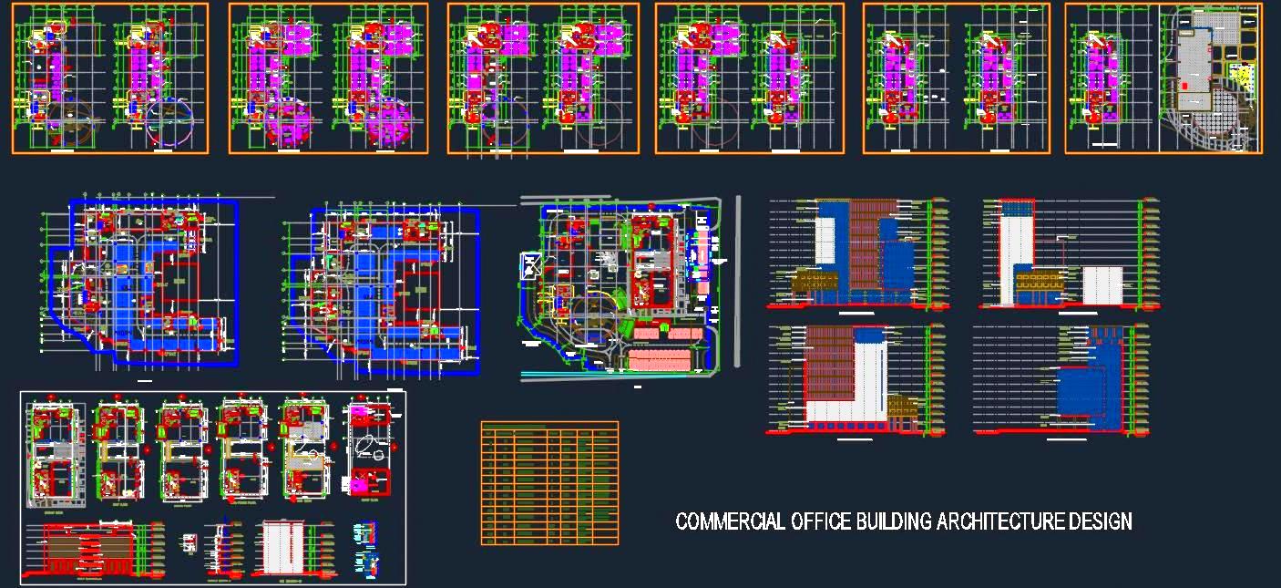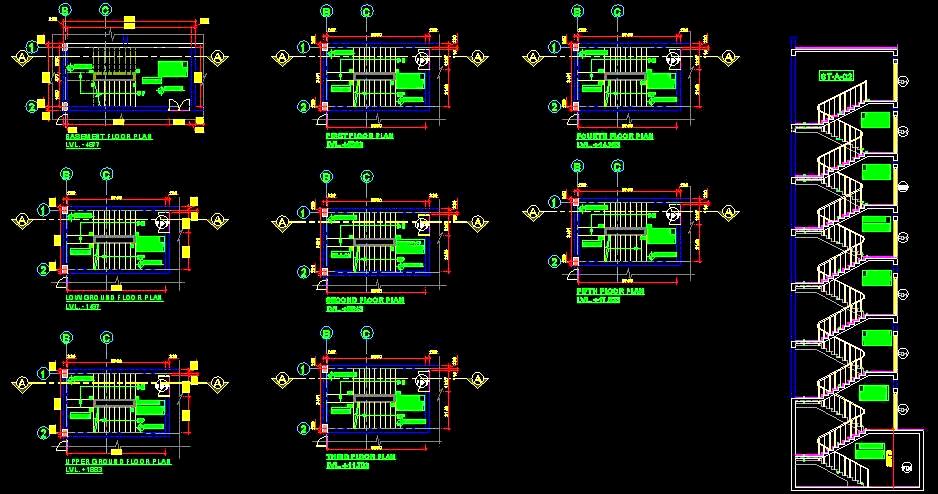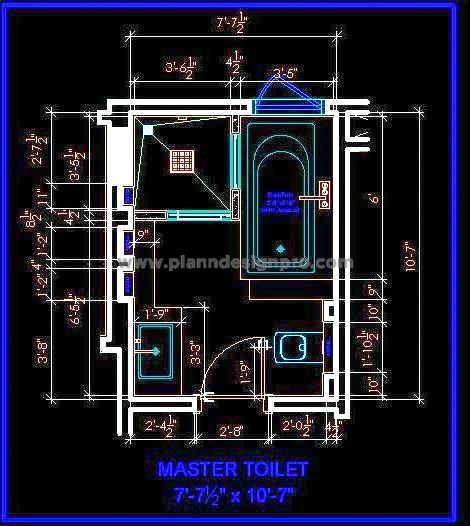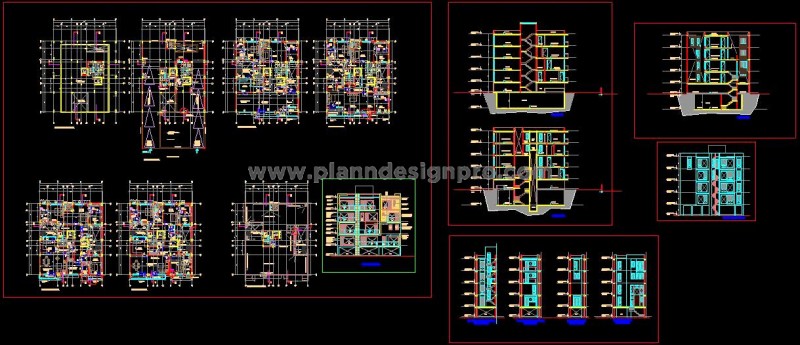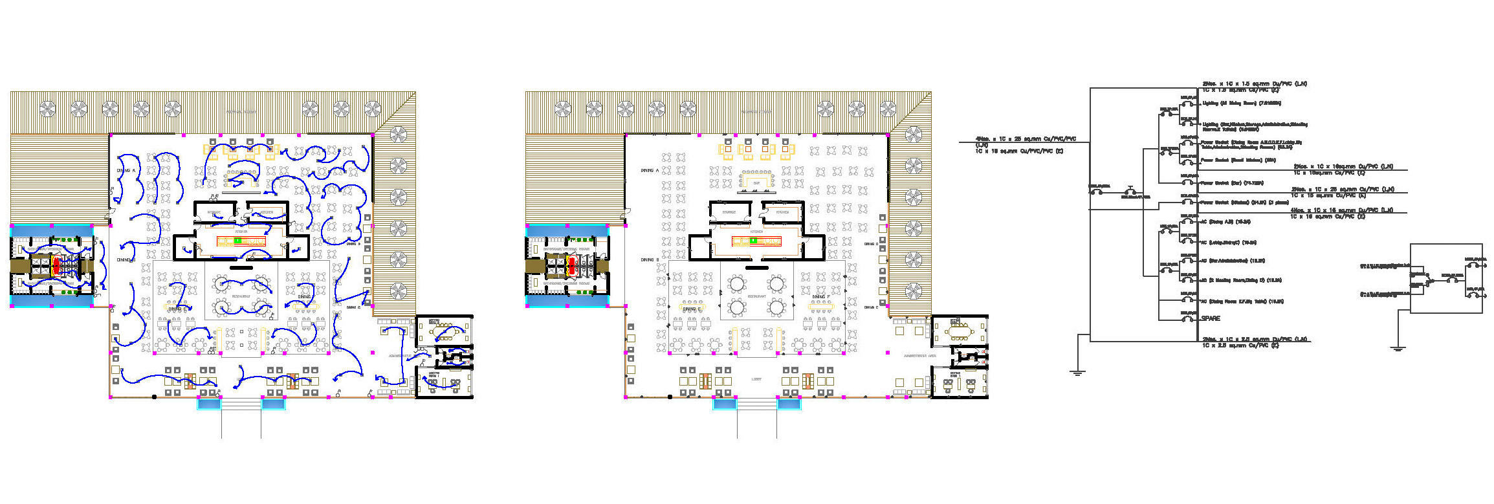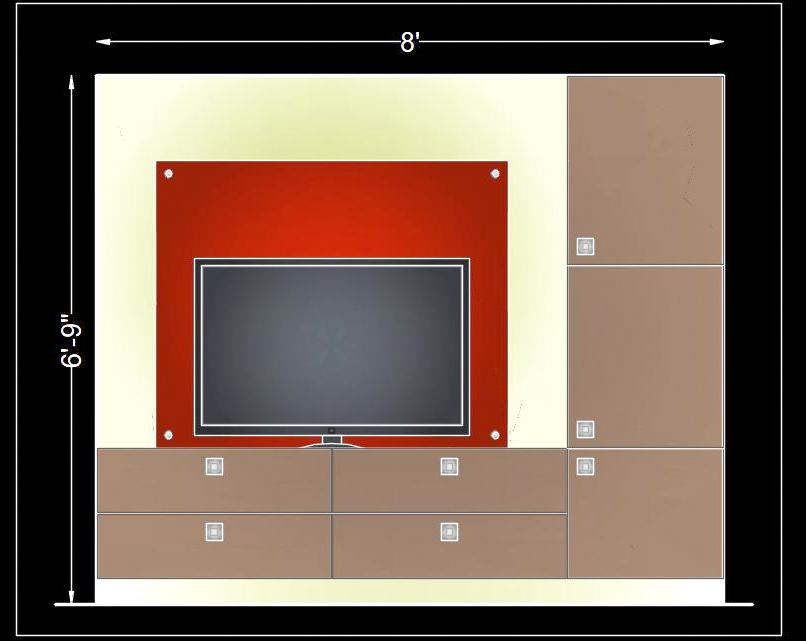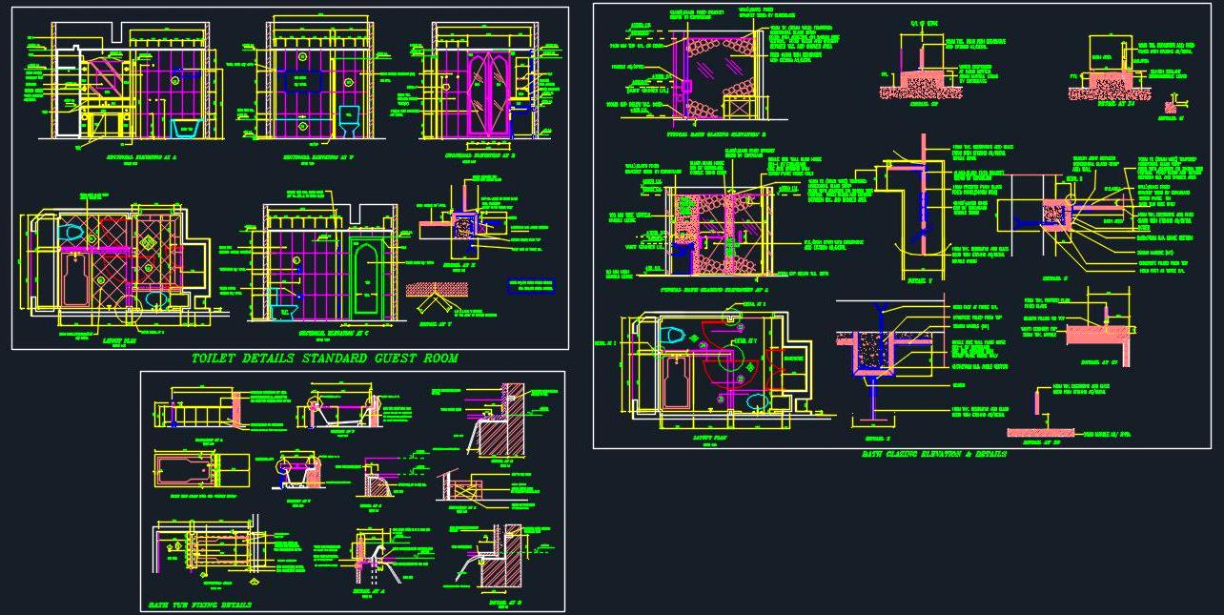'Plan N Design' - All Drawings
Contemporary Accent Wall DWG- Dual Fabric Pattern Design
This Free AutoCAD drawing showcases a contemporary accent wa ...
Feature Wall Paneling CAD Detail for Bed, Living Room
Discover this detailed AutoCAD DWG of wall paneling, measuri ...
Feature Wall with Jali & Mirror Details- AutoCAD Design
This Autocad working drawing showcases a stunning wall panel ...
Glass Partition CAD Drawing with Stylish Door & Film Design
This Autocad drawing showcases a detailed design of a glass ...
Glass Partition Design DWG with Stone Ledge & Pebbles
This Free AutoCAD DWG drawing features a detailed design of ...
Gypsum Board Partition DWG- Construction Details & Finishing Options
This AutoCAD DWG drawing provides detailed sections of gypsu ...
Innovative Feature Wall Paneling CAD Design
Explore this intricate AutoCAD drawing featuring a feature w ...
Interior Column Cladding Design Free CAD Block
Download this free CAD block of an RCC column cladded with l ...
Interior Column Paneling CAD- Gypsum & L-Profile Trim
This AutoCAD drawing provides a detailed design for column p ...
Interior Dry Wall Partition Design- Free DWG Details
Download this free AutoCAD drawing of an interior dry wall p ...
Interior Feature Wall CAD Drawing- Veneer, Glass, Brass, Wood
This Autocad drawing showcases a detailed design for an inte ...
Intricate Jali Design CAD File - Free Download for Designers
This Autocad drawing features a versatile Jali design, perfe ...
Jali Design DWG File for Decorative Panels & Space Dividers
This Autocad drawing showcases a versatile Jali Design parti ...
Jali Design DWG File- Perfect for Screens & Wall Elements
This free Autocad drawing features a versatile Jali design, ...
Jali Pattern CAD File For Walls & Dividers
This Autocad drawing showcases a Jali Design partition, whic ...
Low High Drywall Partition Design in AutoCAD
Download this free AutoCAD drawing of a low-height drywall p ...
Luxurious Wall Paneling Design in AutoCAD DWG- Wood & Mirror
This AutoCAD DWG drawing presents a detailed design of wall ...
Luxury Wall Paneling CAD- Stone, Mirror & Stainless Steel
This AutoCAD drawing features a detailed design of wall pane ...
Small Meeting Room Design CAD Detail (8'x8')
Explore this detailed AutoCAD drawing of an 8' x 8' meeting ...
Small Office Autocad Layout - Reception, Workstations & More
This Autocad drawing provides a comprehensive layout for a s ...
Small Office Layout Plan Free AutoCAD DWG Download
Grab this free AutoCAD drawing depicting a small office layo ...
U-Shaped Office Desk CAD Drawing with Complete Details
Discover the detailed Autocad DWG furniture drawing of a U-s ...
Well-Planned Office Layout AutoCAD DWG File
Discover this detailed AutoCAD drawing showcasing a well-des ...
Multi-Storey Office Complex- CAD Design & Architectural Details
Download this comprehensive Autocad drawing of a multi-store ...

Join Our Newsletter!
Enter Your Email to Receive Our Latest newsletter.

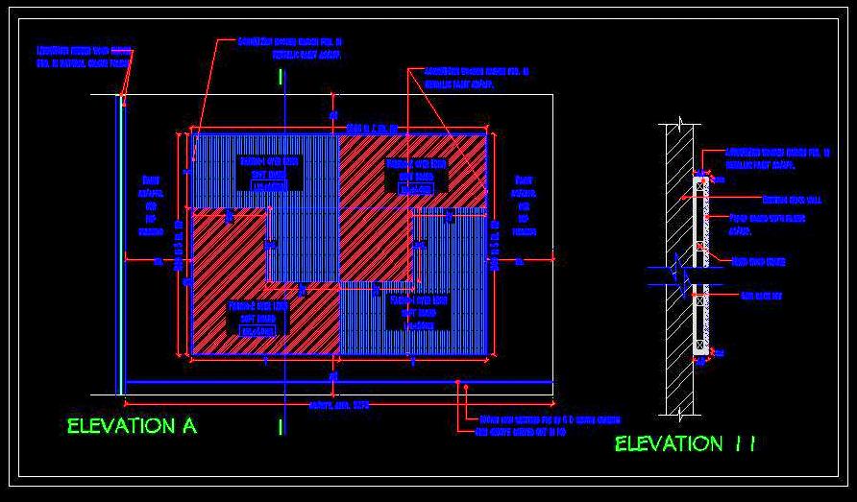
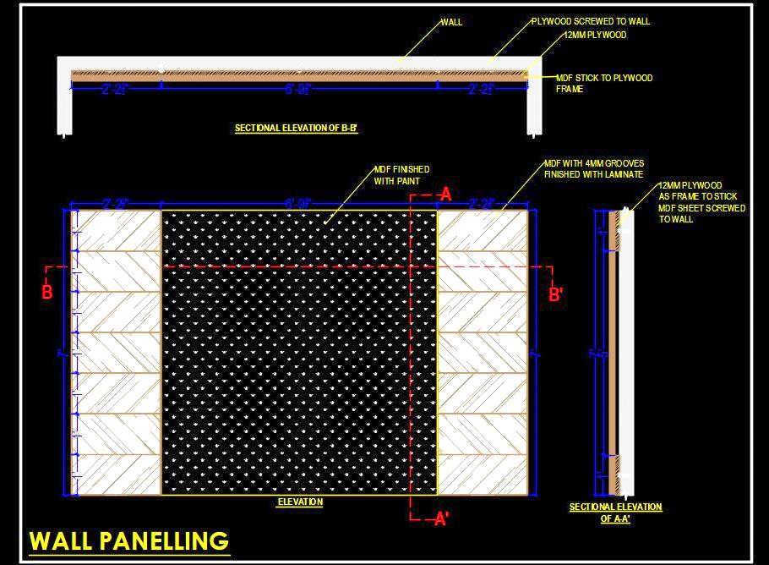

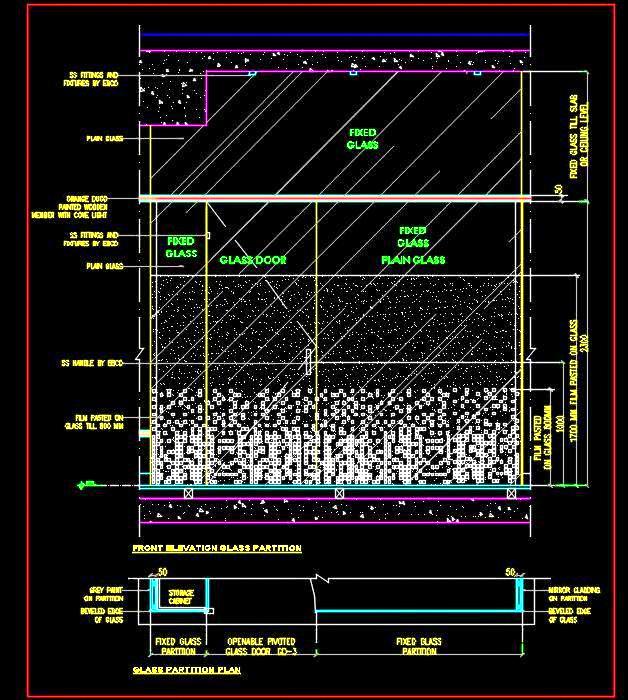
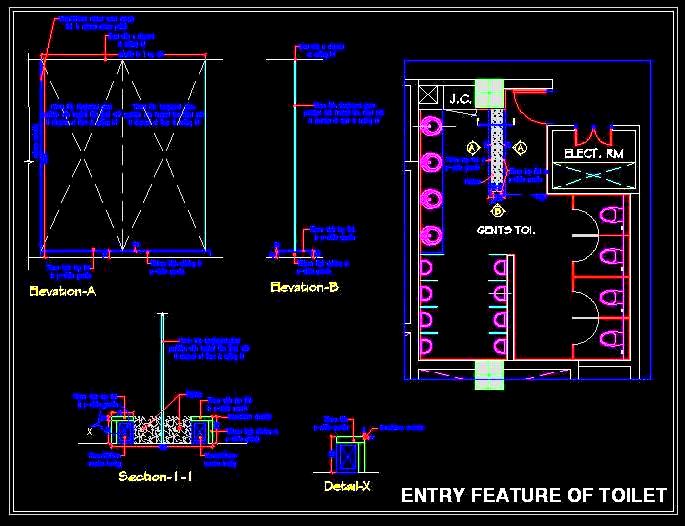
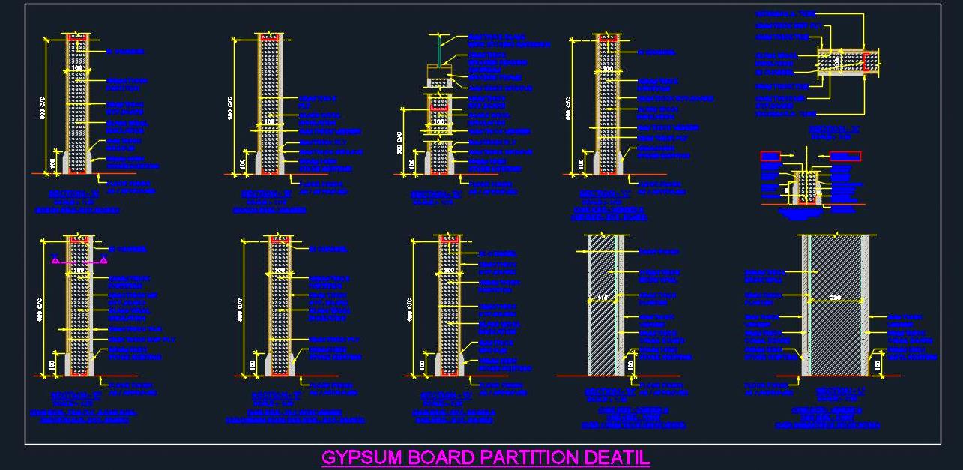
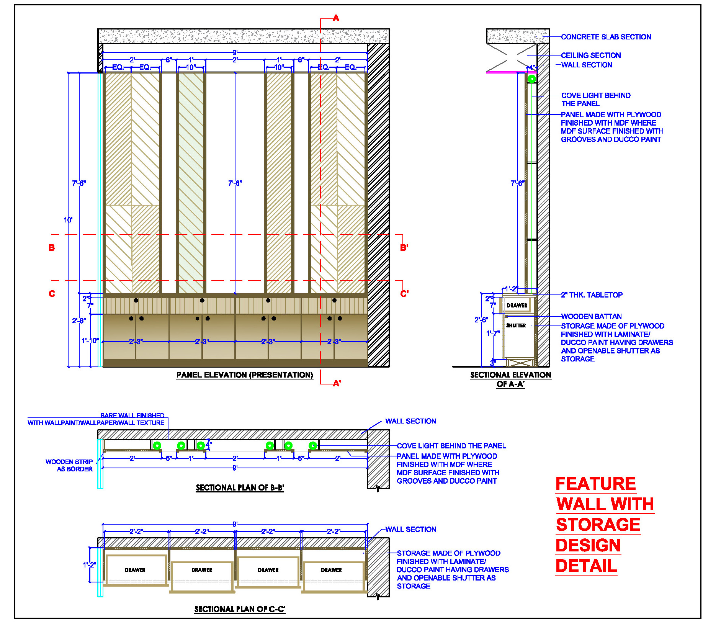
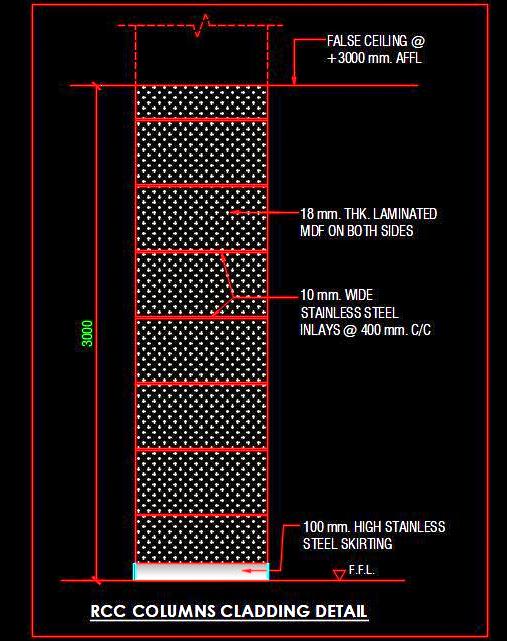
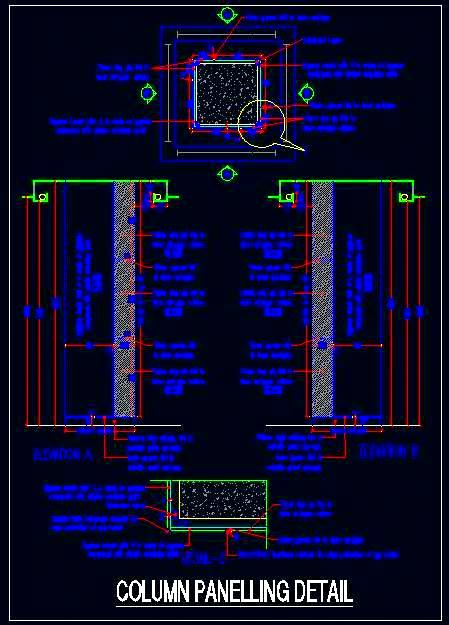
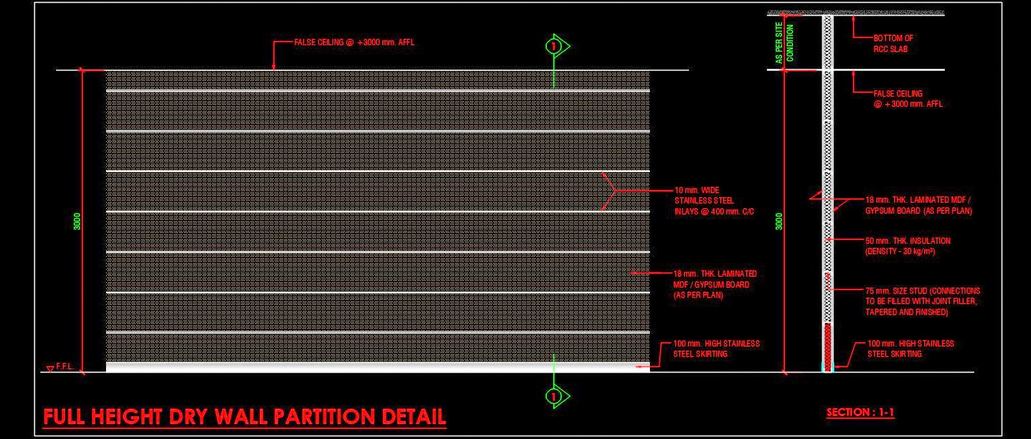
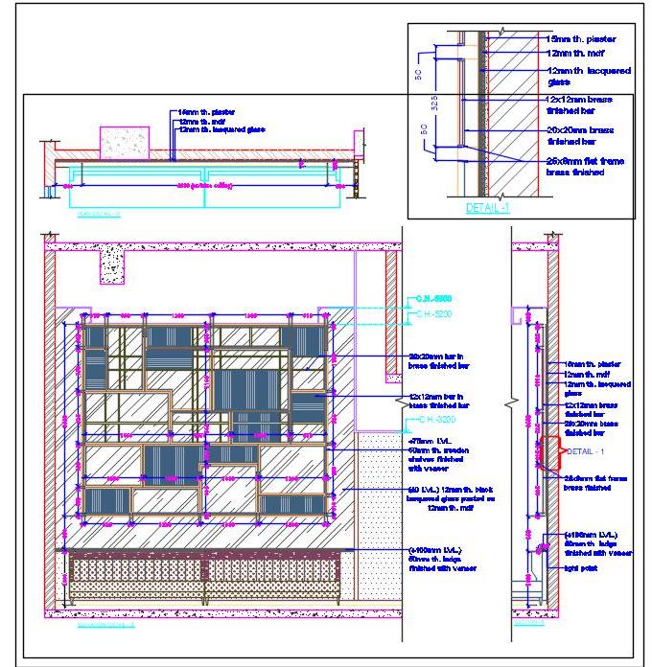
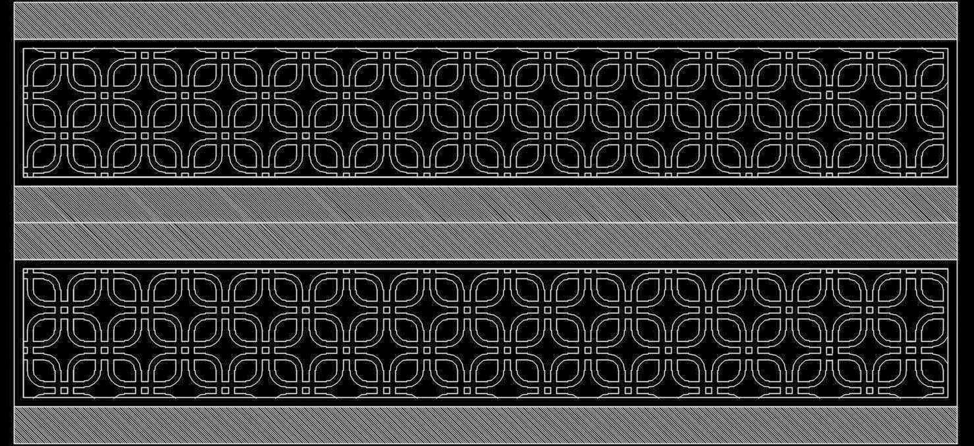
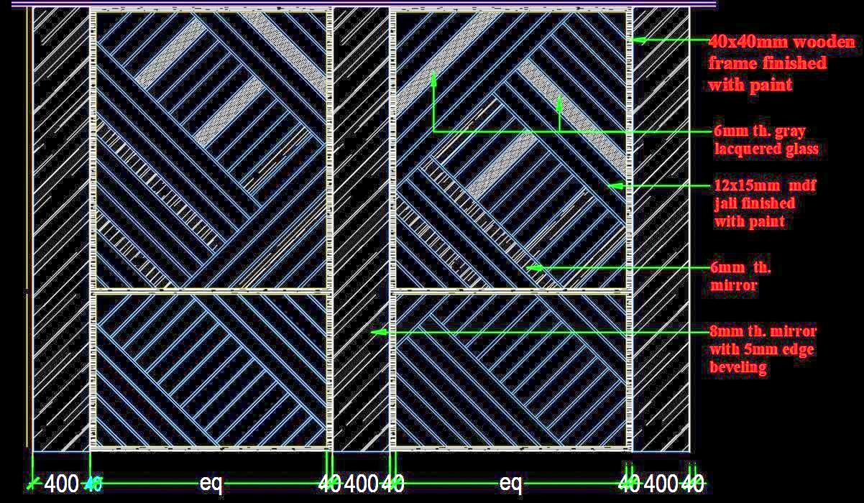

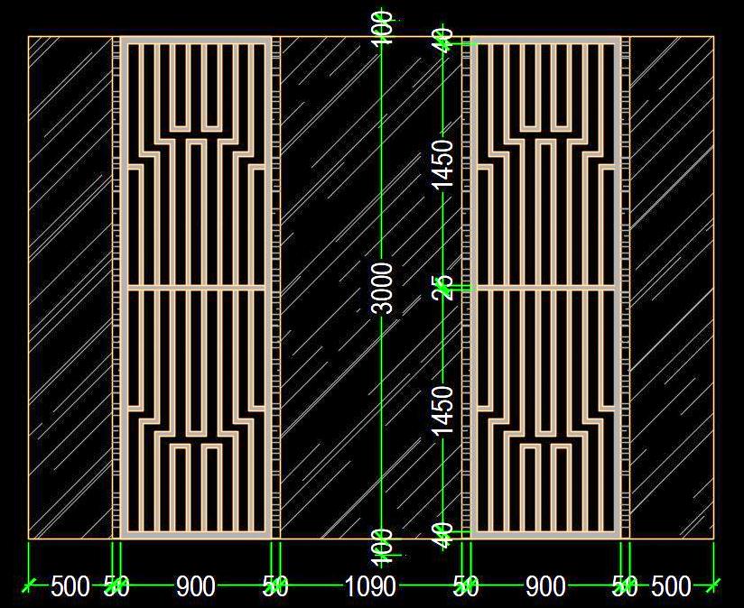
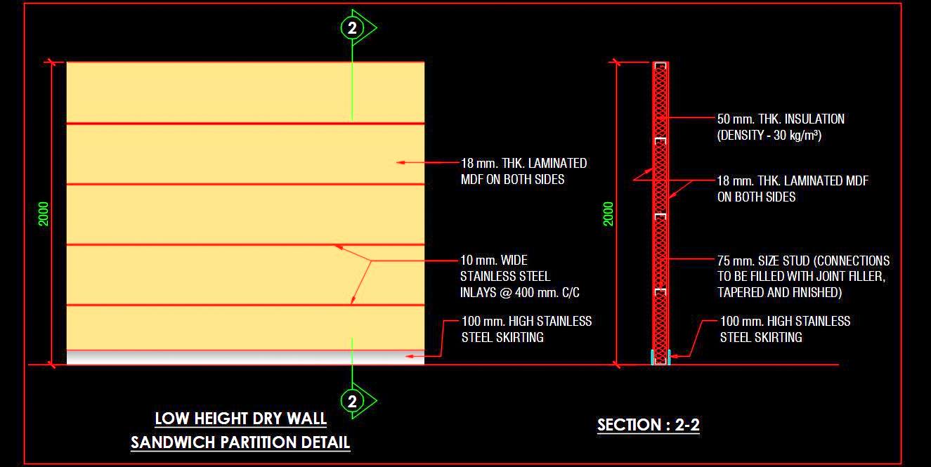
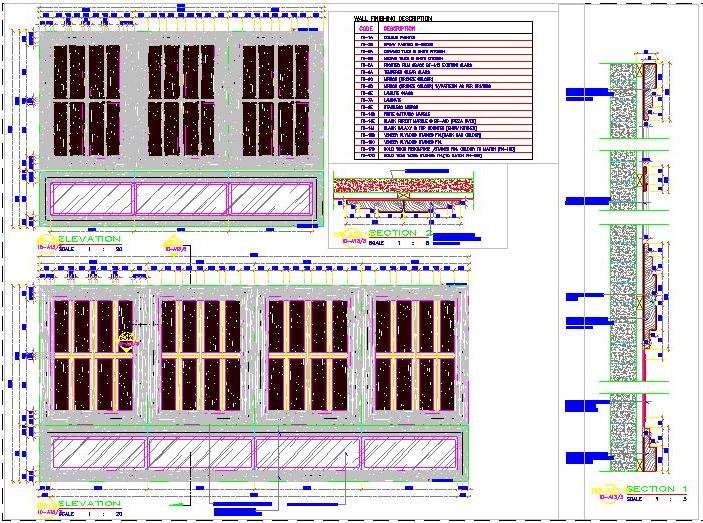
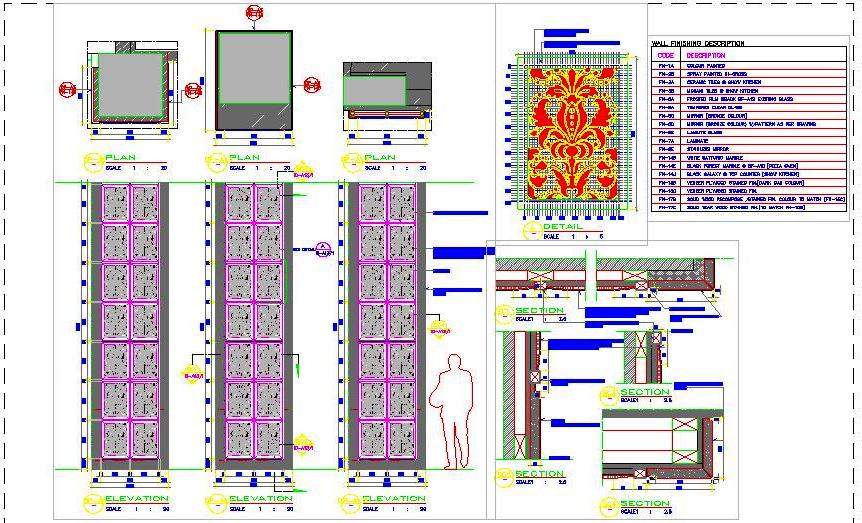
.jpg)
