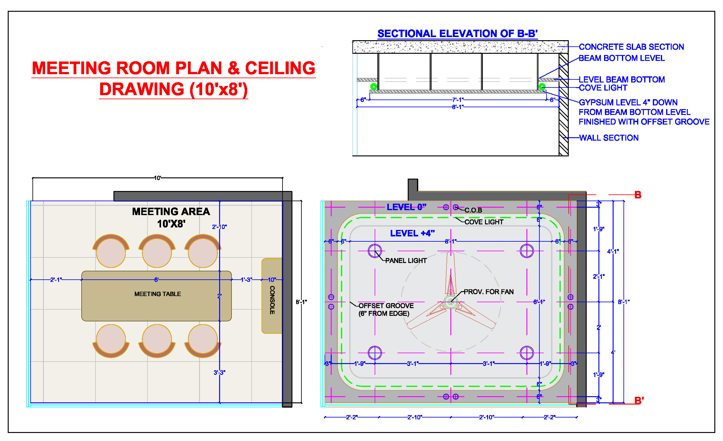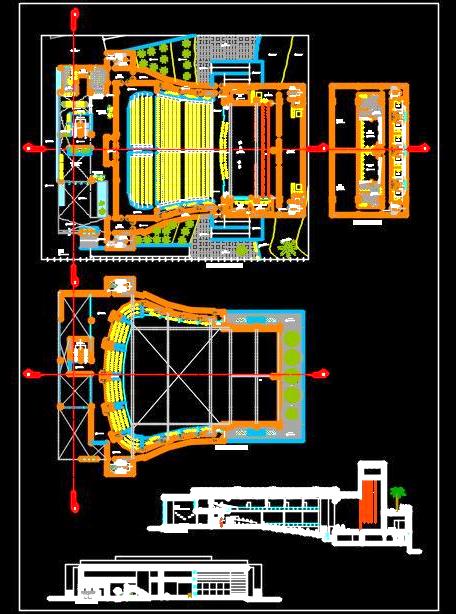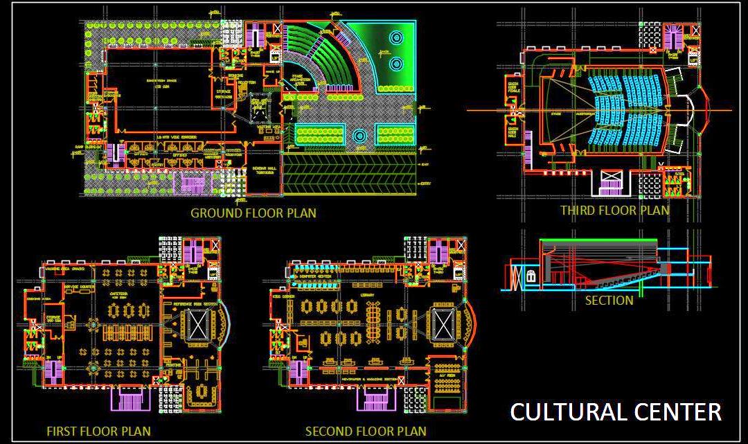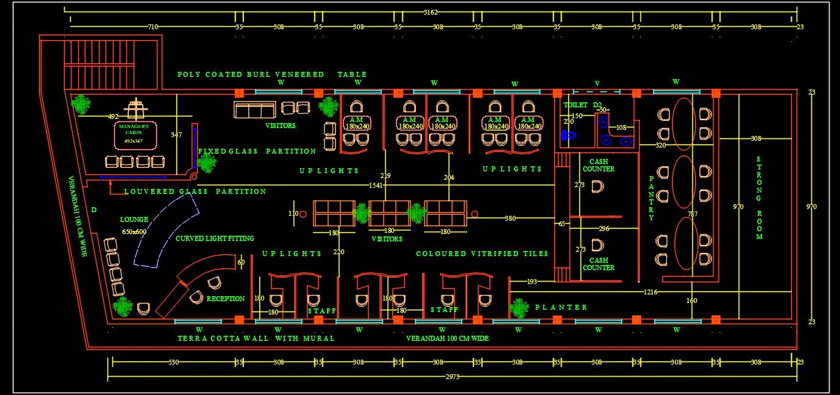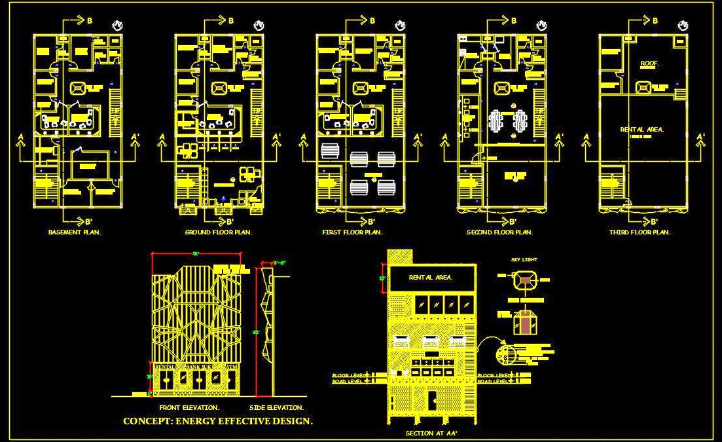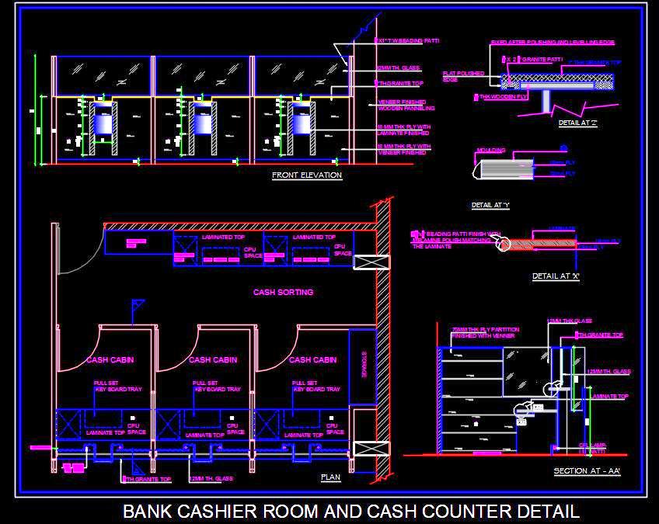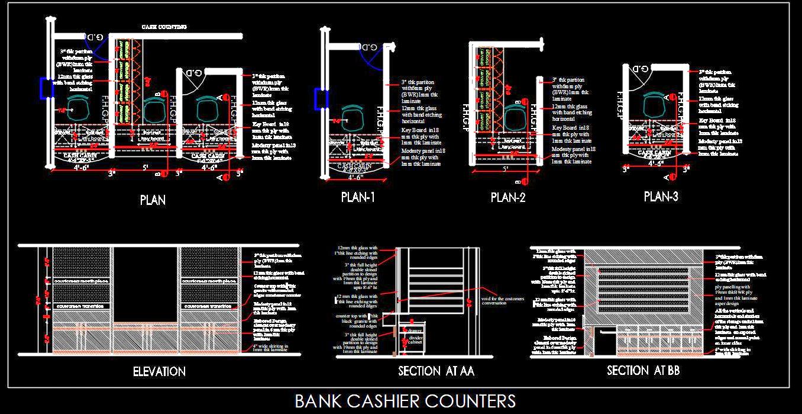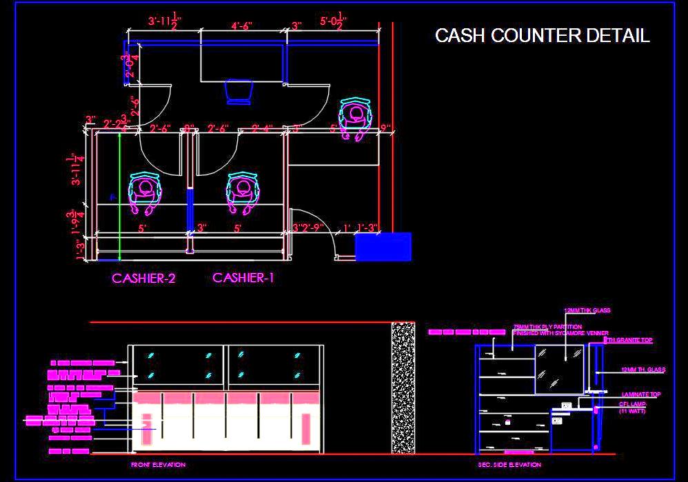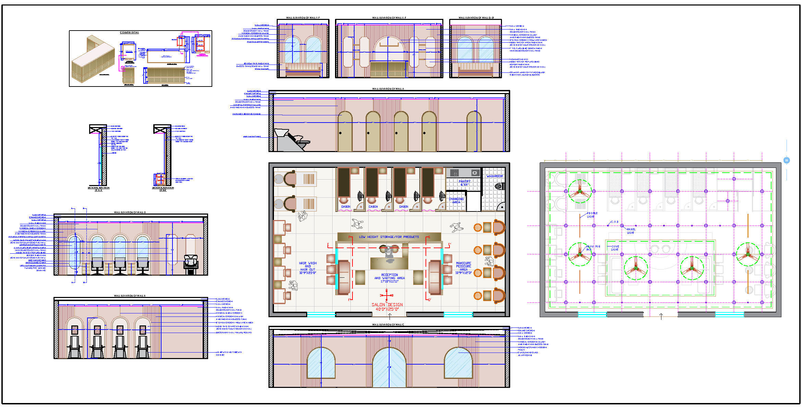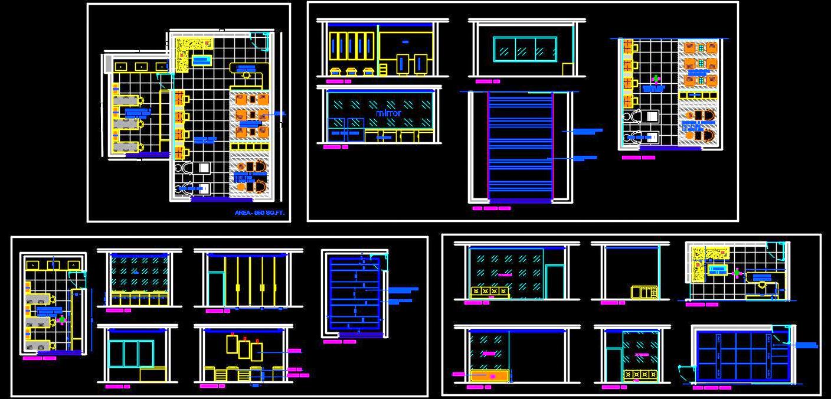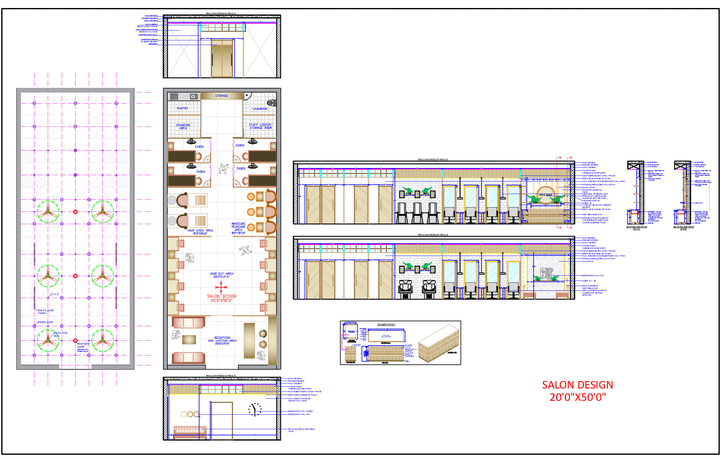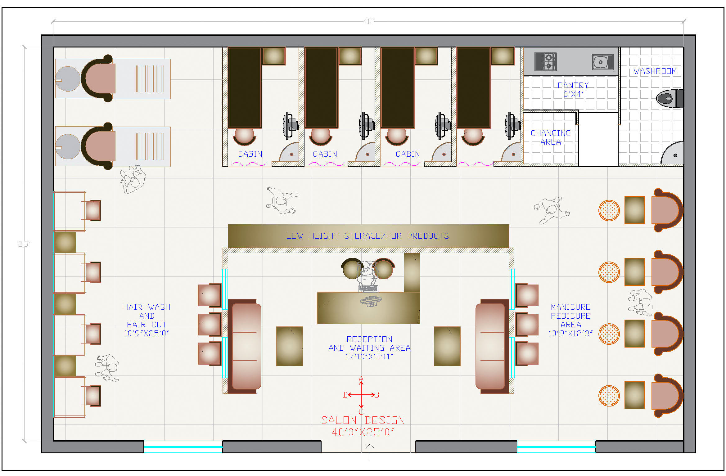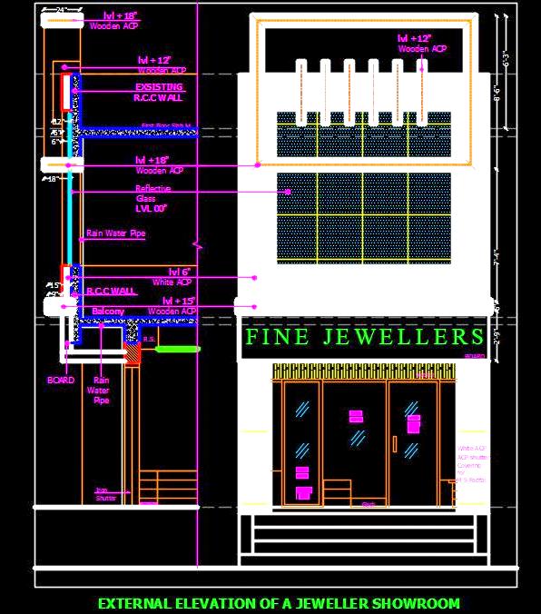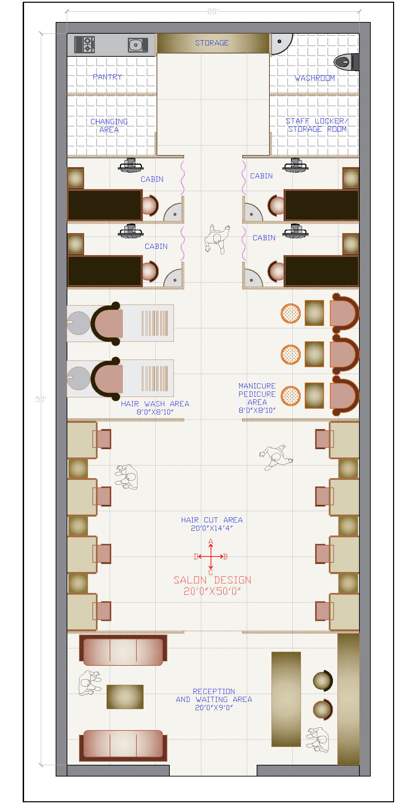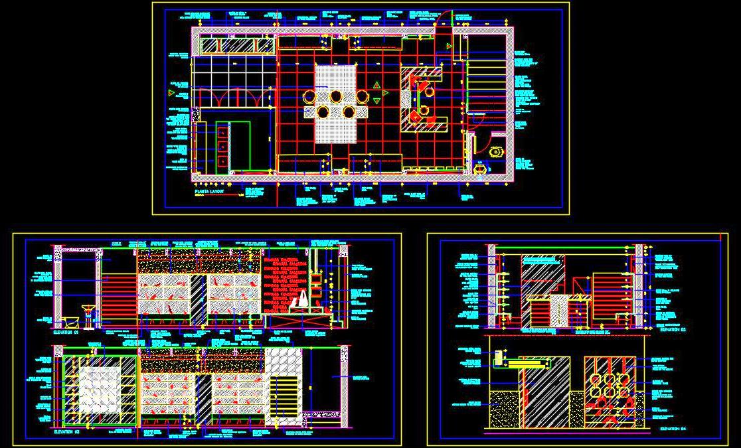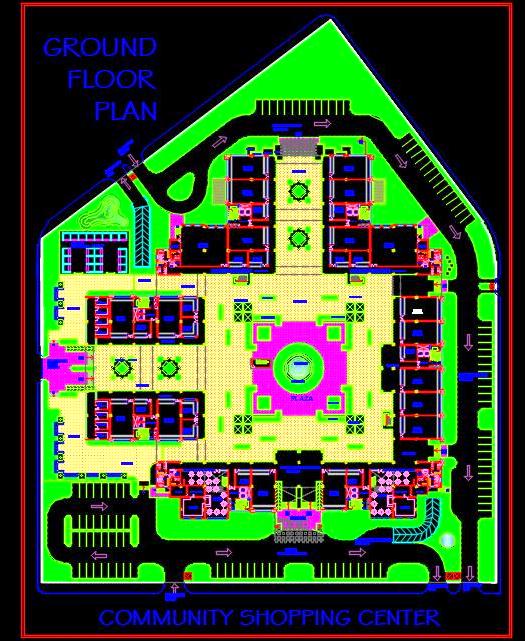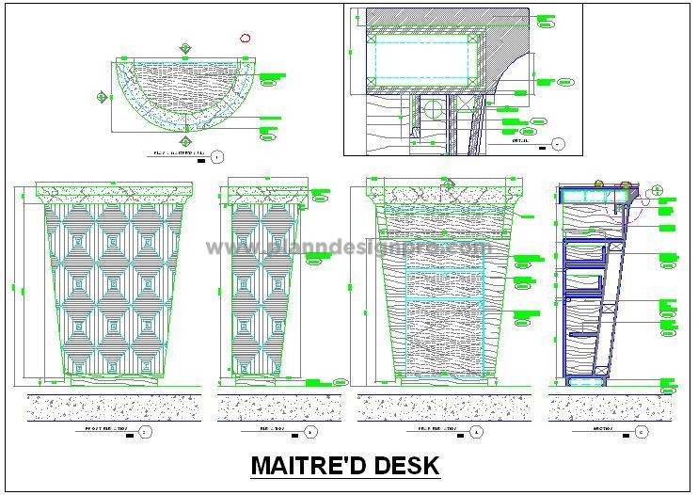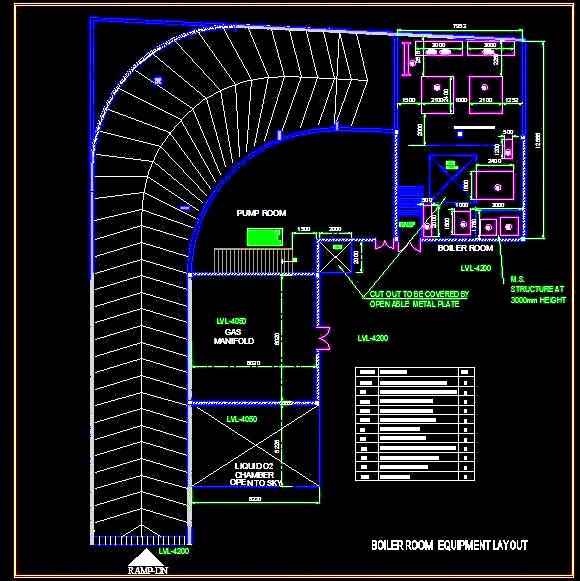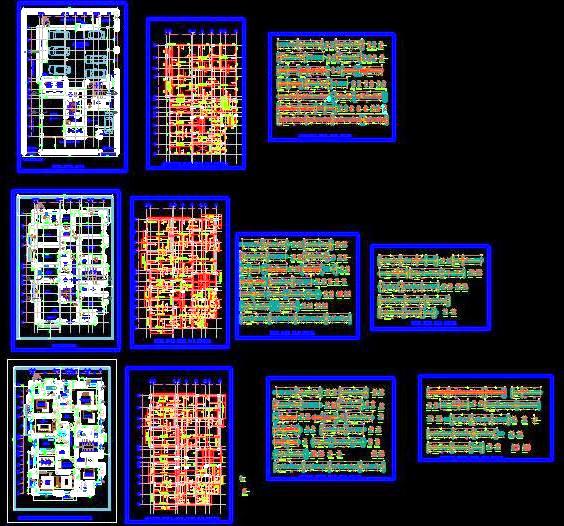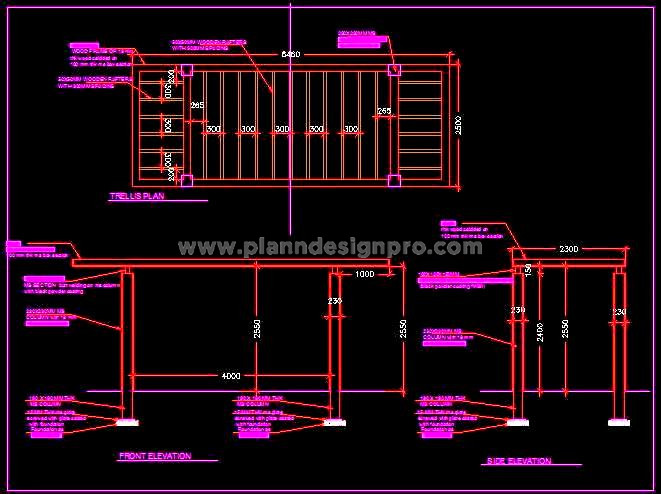'Plan N Design' - All Drawings
L-Shaped Office Workstation Cubicles CAD Drawing
This Autocad drawing provides a detailed design of office wo ...
Manager's Cabin Interior Design AutoCAD Drawings
Explore this comprehensive AutoCAD drawing detailing a manag ...
Meeting Room DWG CAD Block - Formal Board Room Layout
Explore this free DWG CAD block of a formal Board Room/Confe ...
Meeting Room Interior CAD Design with Detailed Sections
Download this detailed AutoCAD drawing of a meeting room mea ...
Meeting Room Interior Design CAD Plans and Details (10'x8')
Download this detailed AutoCAD drawing showcasing a well-des ...
Meeting Room Layout and Ceiling Design in AutoCAD
Download this detailed AutoCAD drawing of a meeting room mea ...
1000 Seater Auditorium Layout Plans and Sections- DWG Detail
Explore this detailed AutoCAD drawing of a 1000-seater audit ...
Auditorium Architectural CAD Plans- Stage, Seating, and Facilities
Explore the comprehensive Autocad drawing of a modern Audito ...
Cultural Center DWG File with Detailed Architectural Plans
Download this detailed AutoCAD drawing of a Cultural Center ...
G+1 Auditorium Design CAD Drawing- Stage, Seating, Facilities
Download this detailed Autocad drawing of an Auditorium, des ...
Bank Interior Furniture Layout Plan - Autocad DWG Download
Explore this Autocad drawing of a Bank spanning approximatel ...
Bank Interior Layout Plan- DWG Drawing for G+3 Floors
Download the detailed Autocad drawing of a Bank, designed fo ...
Cashier Room DWG with 3 Cabins & Detailed Counters
Explore the detailed Autocad DWG drawing of a Cashier Room f ...
Cashier Room Design CAD DWG with Interior Specs
Download the comprehensive Autocad DWG detailing of a Cashie ...
Commercial Cash Counter Detail - AutoCAD DWG File
Download the detailed Autocad DWG drawing of a Cashier Room, ...
Beauty Salon DWG Drawings Layout, and Interiors
Download these detailed AutoCAD drawings of a salon design, ...
Beauty Salon Design Autocad DWG with Detailed Room Layouts
This Autocad drawing presents an in-depth architectural desi ...
Beauty Salon Design Full Interior DWG Layout and Details
Download these detailed AutoCAD drawings of a salon design f ...
Car Showroom and Workshop Floor Plans- Autocad DWG
Explore the comprehensive Autocad drawing of a car showroom ...
Chic Beauty Salon Design CAD Floor Plan with Furniture Blocks
Explore these detailed AutoCAD drawings showcasing a stunnin ...
Jewelry Shop Facade Design - Elevation in AutoCAD DWG
This Autocad drawing file features a detailed design for a m ...
Professional Beauty Salon Furniture Layout CAD Blocks
Download these detailed AutoCAD drawings of a salon design f ...
Shoe & Handbag Store Interior Layout - Autocad DWG File
Discover the meticulously designed Autocad DWG Interior Draw ...
Community Shopping Center Layout Plan in AutoCAD DWG
Download this detailed AutoCAD drawing of a Community Shoppi ...

Join Our Newsletter!
Enter Your Email to Receive Our Latest newsletter.

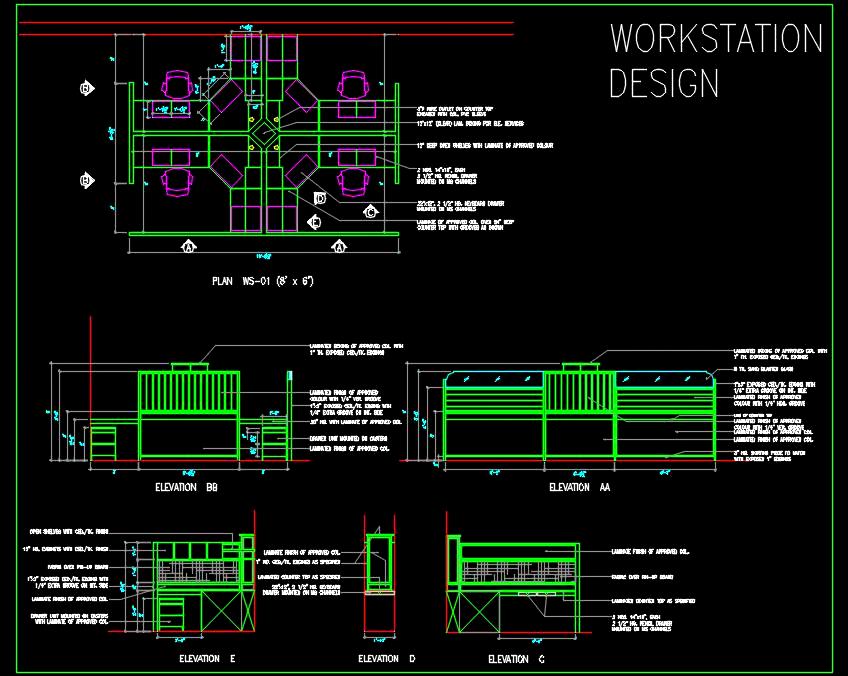
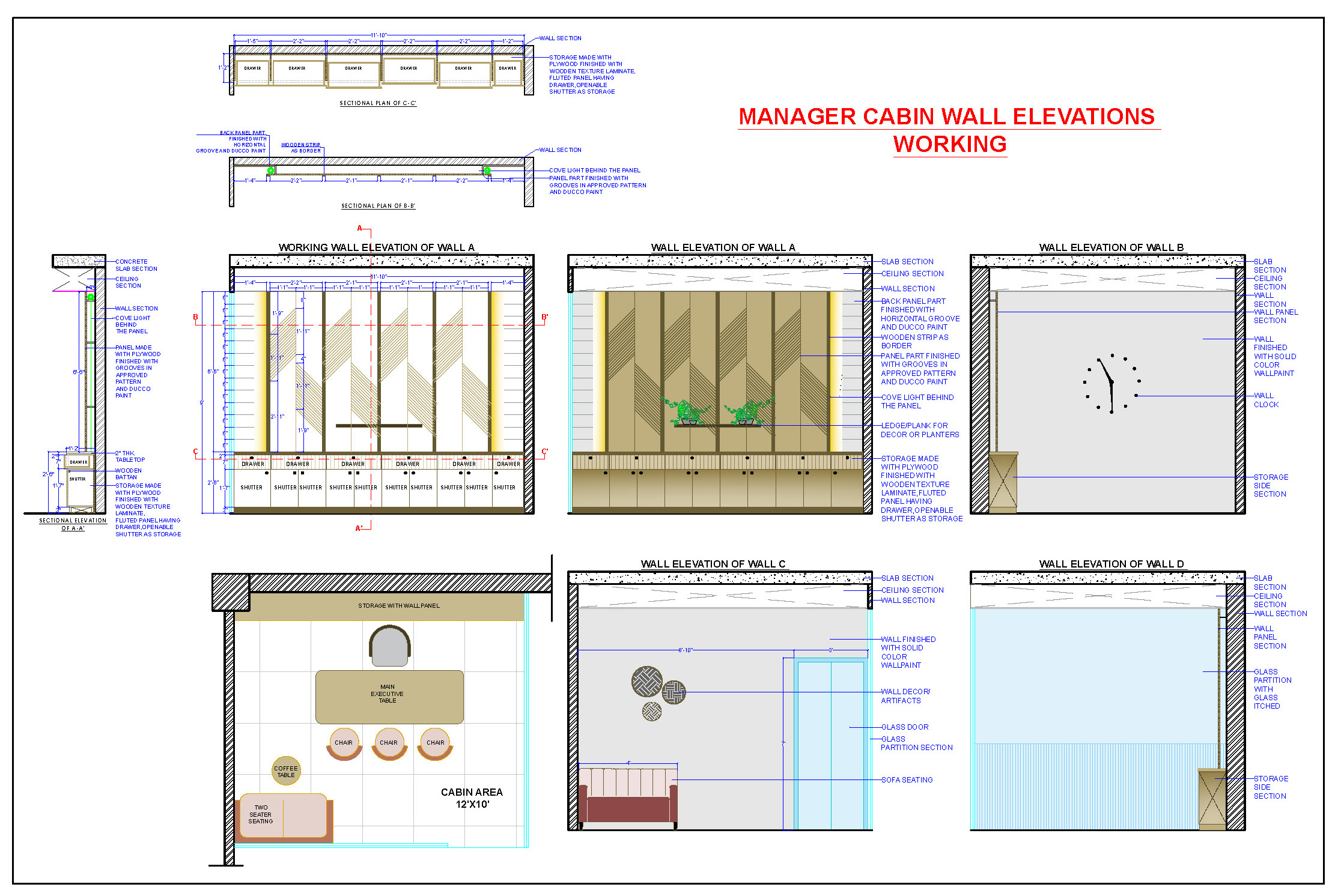
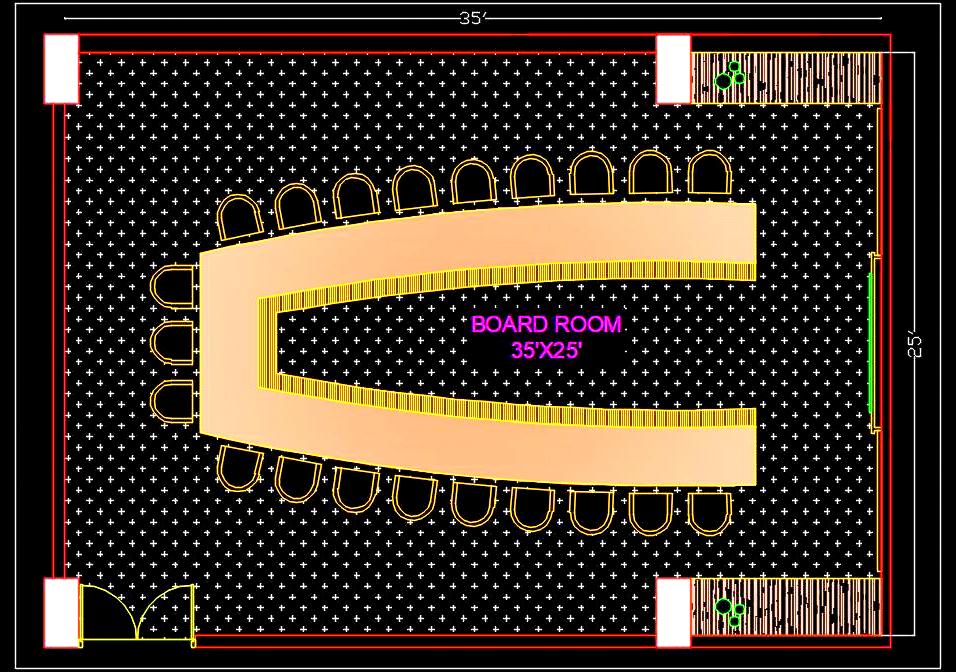
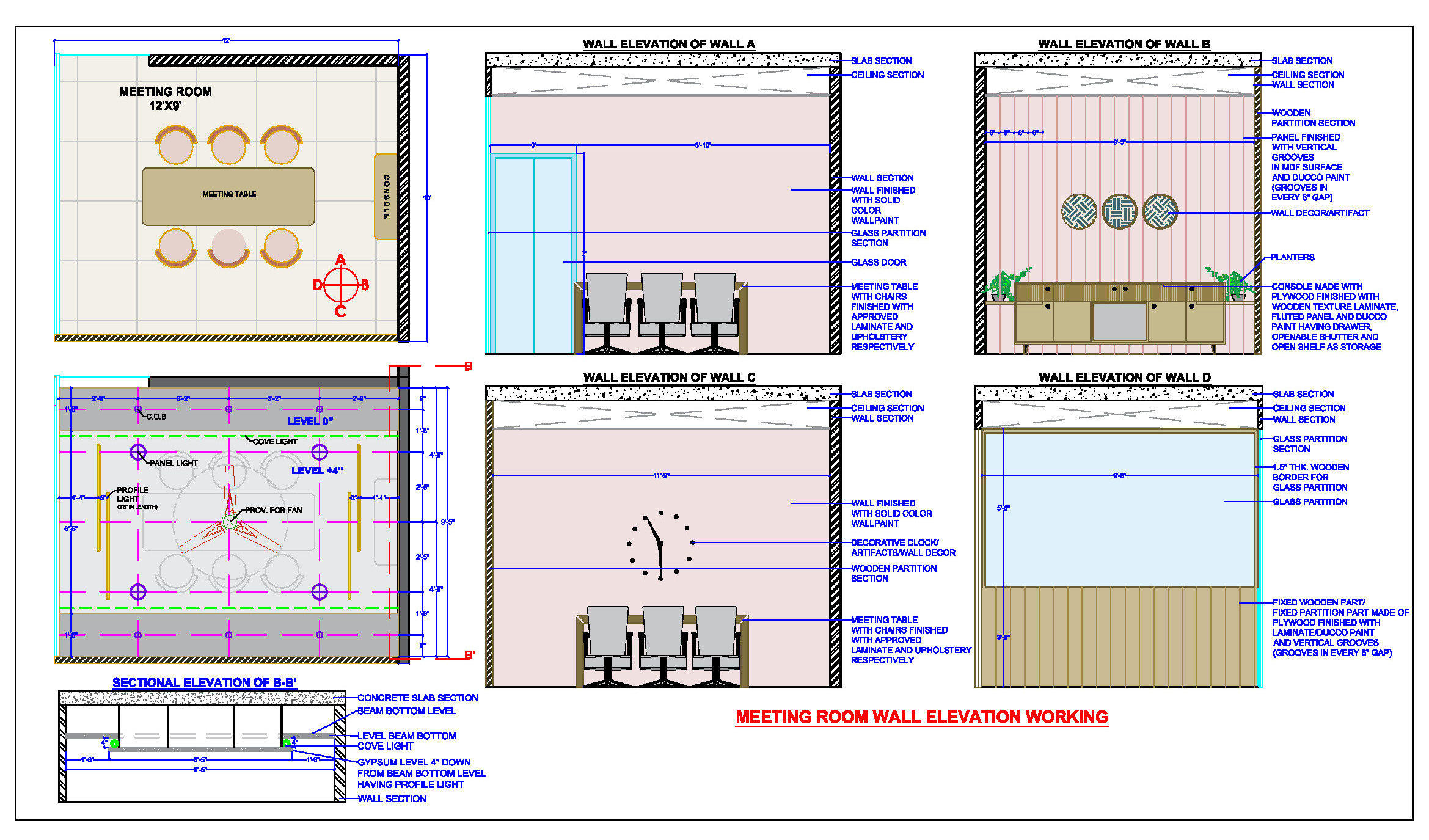
.jpg)
