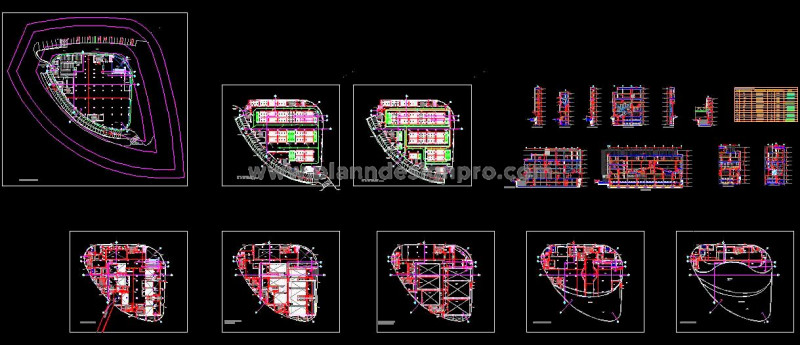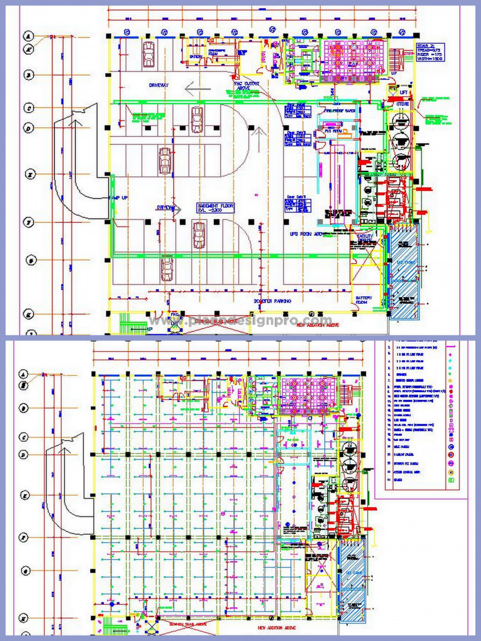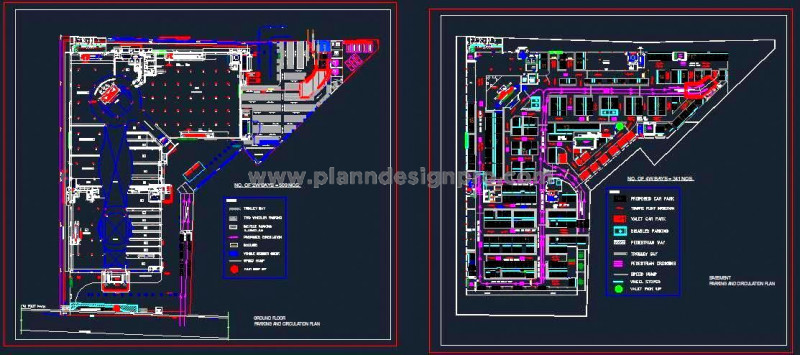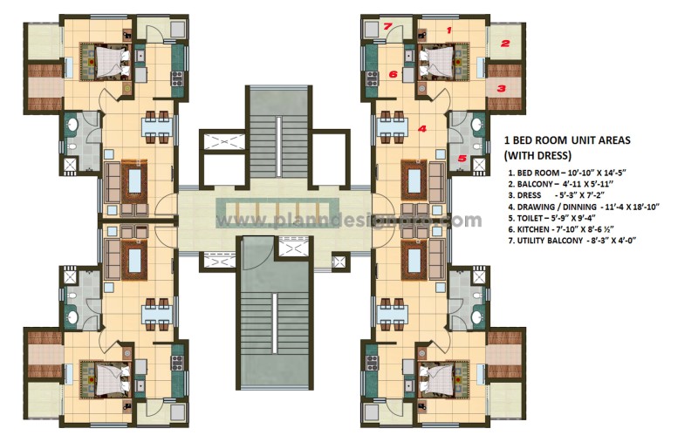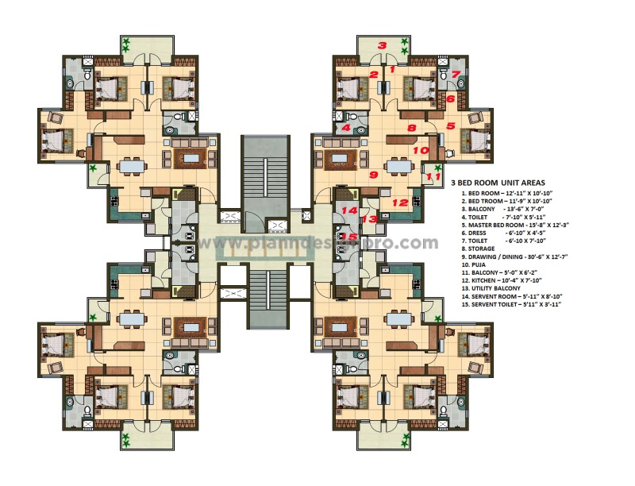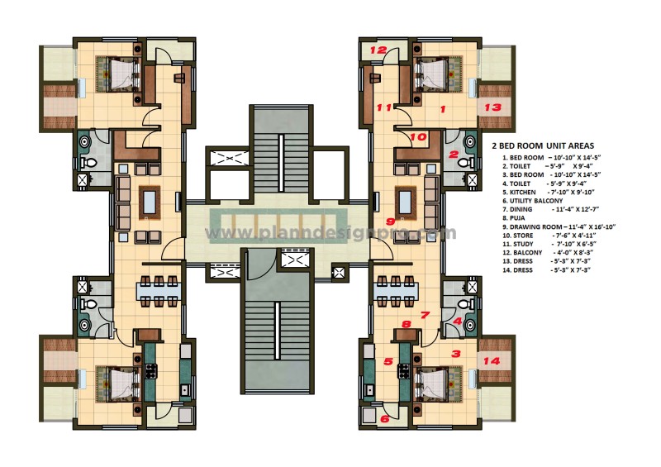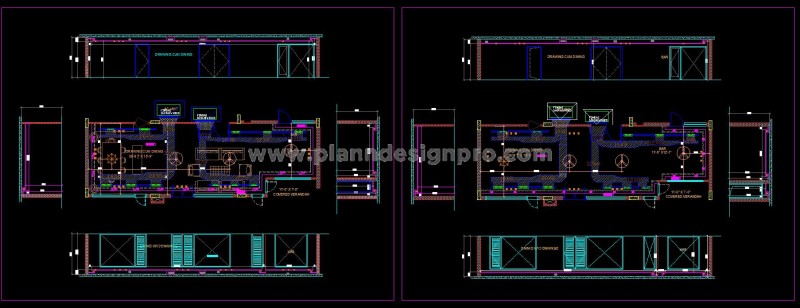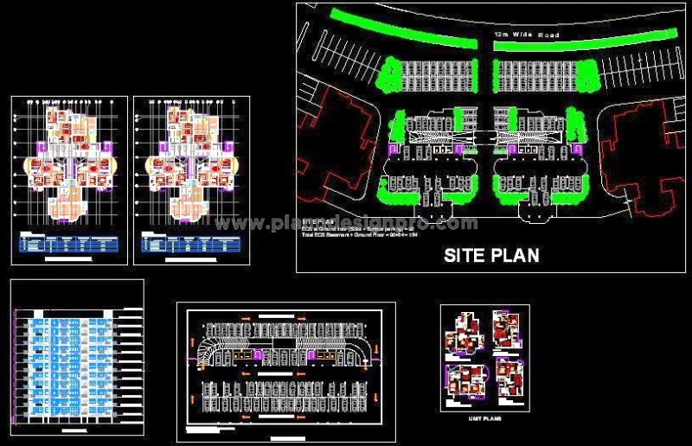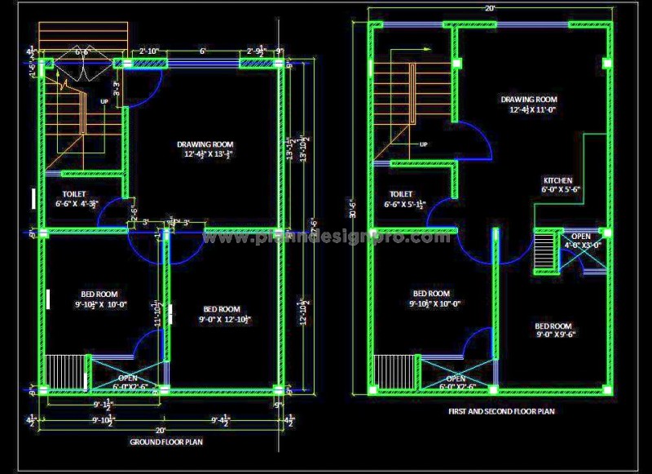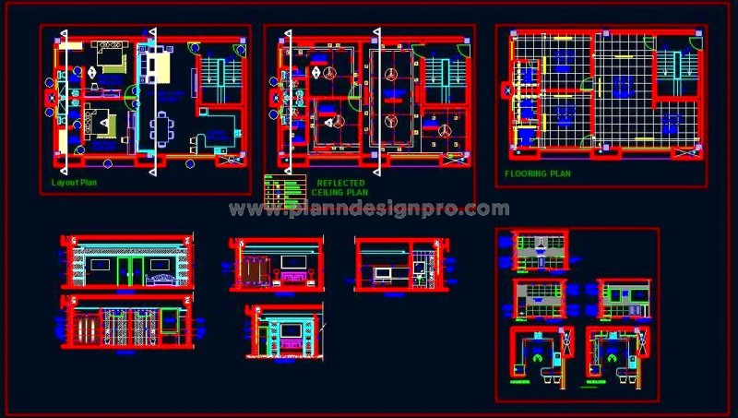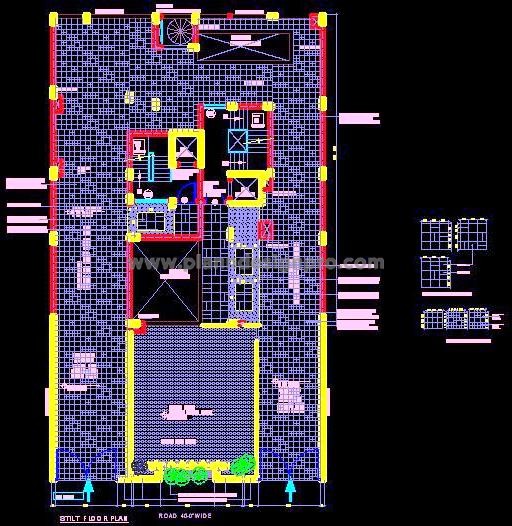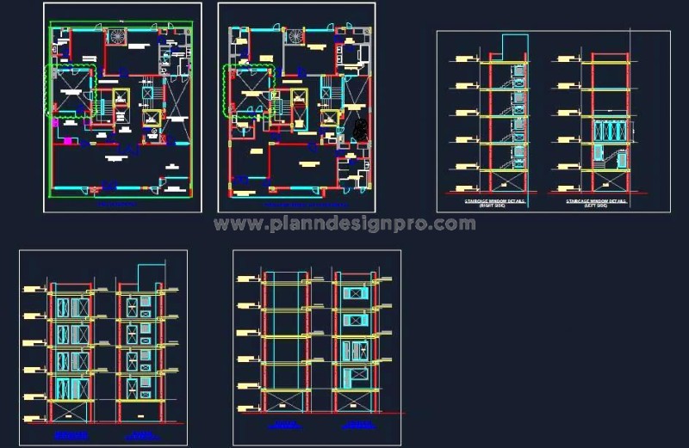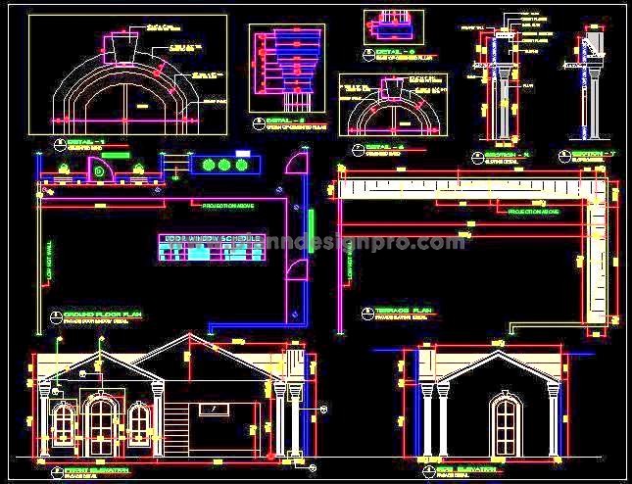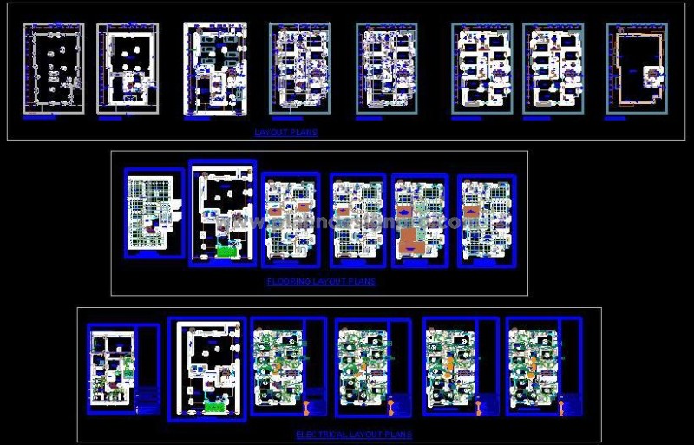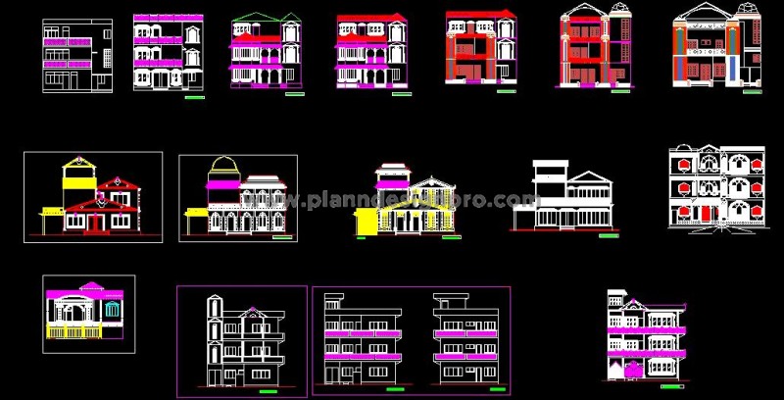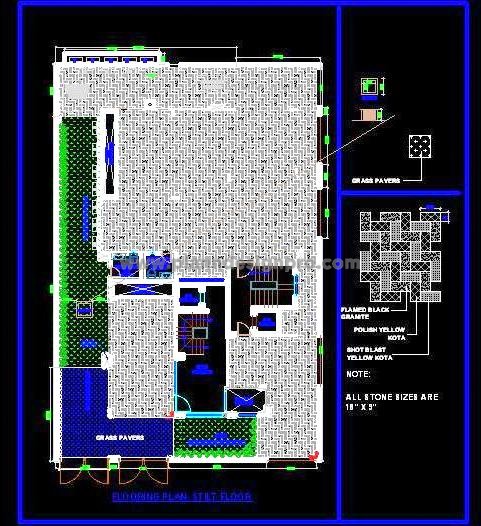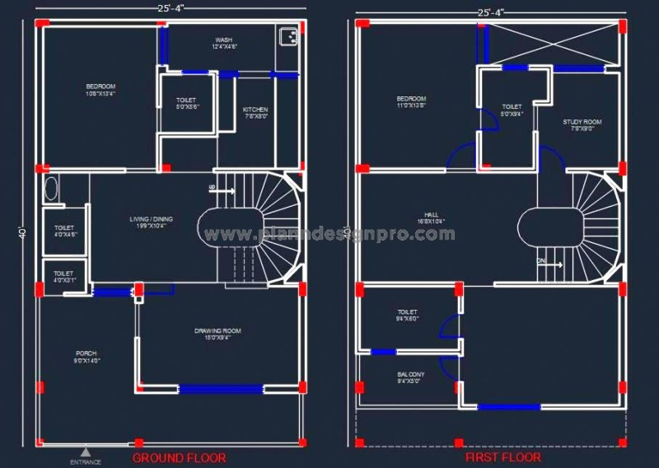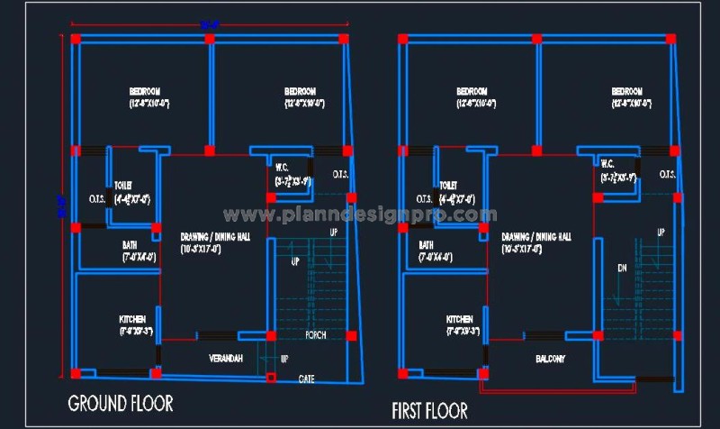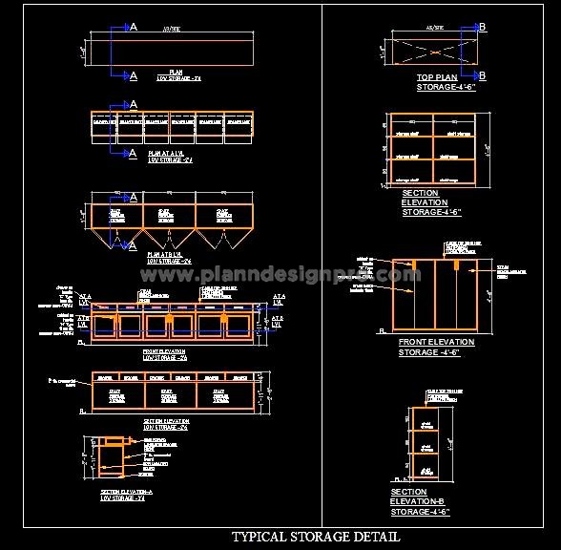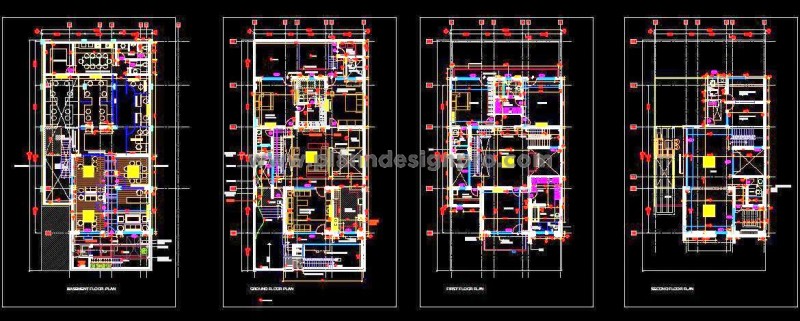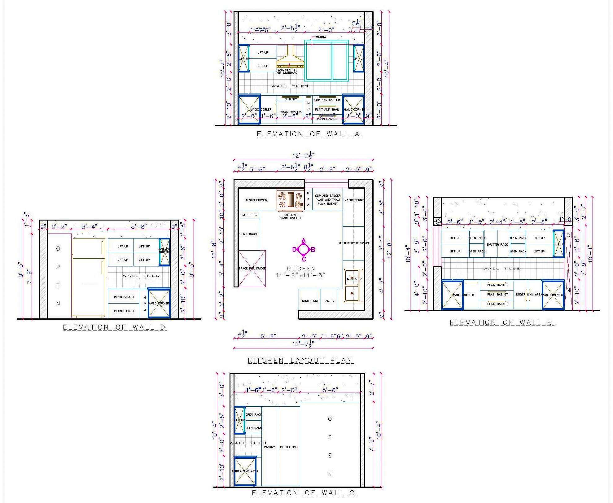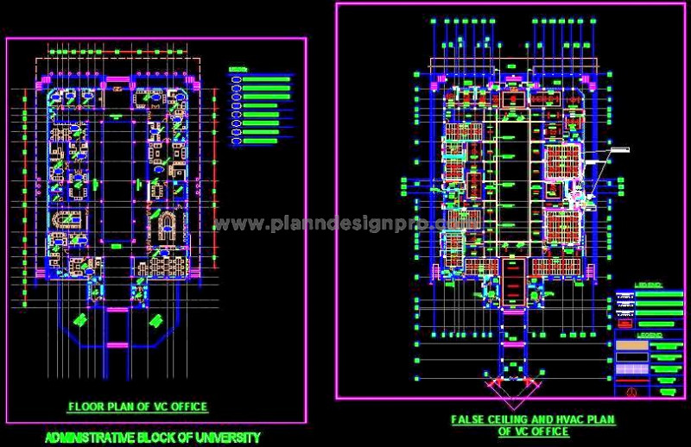'Plan N Design' - All Drawings
G+6 Mall CAD Layout with Architectural Sections - AutoCAD
This AutoCAD CAD block provides a complete architectural lay ...
Commercial Parking and Building Services CAD Design
This AutoCAD drawing provides a comprehensive layout of park ...
Supermarket Interior CAD with RCP, Lighting, and HVAC
This AutoCAD DWG file provides a complete interior design la ...
Basement Parking Plan CAD- Valet, Disabled & Traffic Flow
This AutoCAD CAD Block offers a complete layout of professio ...
Photoshop Rendered Layout of High-Rise 1 BHK Apartments
This Photoshop-rendered presentation drawing showcases a hig ...
Photoshop Rendered High-Rise Apartment- 2 BHK and 3 BHK Units
This Photoshop-rendered presentation showcases a high-rise b ...
Photoshop Rendered 3 BHK Apartment Layout for High-Rise Building
This Photoshop-rendered presentation drawing showcases the l ...
Photoshop Rendered 2 BHK Layout for High-Rise Building
This Photoshop-rendered presentation drawing showcases the l ...
Residential RCP Design CAD Drawing-Cum-Dining Ceiling Plan
This AutoCAD drawing offers a detailed Reflected Ceiling Pla ...
Residential Tower G+11 Design CAD- Plans, Elevations, Parking
This AutoCAD drawing showcases the design of a G+11 storey r ...
Urban Housing Layout CAD-110 Acre Area with Plot Details
This AutoCAD drawing features a comprehensive urban housing ...
Space Planning CAD Block for Small House on 20'x30' Plot
This free AutoCAD drawing offers a detailed space planning l ...
Studio Apartment CAD- 2 Bedrooms, Kitchen & Living Space
This AutoCAD drawing offers a complete design of a studio ap ...
Submission Drawing for 25'x75' House in AutoCAD
This AutoCAD submission drawing features a detailed design f ...
Pavers Flooring Pattern for Stilt Parking Area - Free AutoCAD Block
This free AutoCAD drawing features a stilt floor plan design ...
Residential Duplex CAD Design 55'x65'- Floor Plans and Typical Sections
his AutoCAD drawing features the detailed design of a duplex ...
Residential House CAD Design 35'x70' Plot G+2 Plan, Wooden Pergola
This AutoCAD drawing presents the architectural layout of a ...
Sloped Roof Design CAD- Pillar, Band, and Crown Details
This AutoCAD drawing features a detailed sloped roof house e ...
G+3 Residential Building CAD Design- 4 BHK Floors & Layouts
This AutoCAD drawing showcases a G+3 residential building wi ...
House Elevations Free CAD Block- Railings, Facade & Mouldings
This Autocad drawing features a variety of 2D house elevatio ...
Luxurious G+2 Duplex House CAD Design with Basement
This AutoCAD drawing features a luxurious independent duplex ...
Paver Flooring CAD Block for Parking Area - AutoCAD DWG
This free AutoCAD DWG drawing showcases a stilt floor plan s ...
Duplex House Free CAD Design- 1 BHK Layout on 25'x40' Plot
This free AutoCAD drawing provides a detailed space plan for ...
Free DWG- 2 BHK House Layout on 25'x30' Residential Plot
This free AutoCAD drawing provides a detailed space plan for ...

Join Our Newsletter!
Enter Your Email to Receive Our Latest newsletter.

