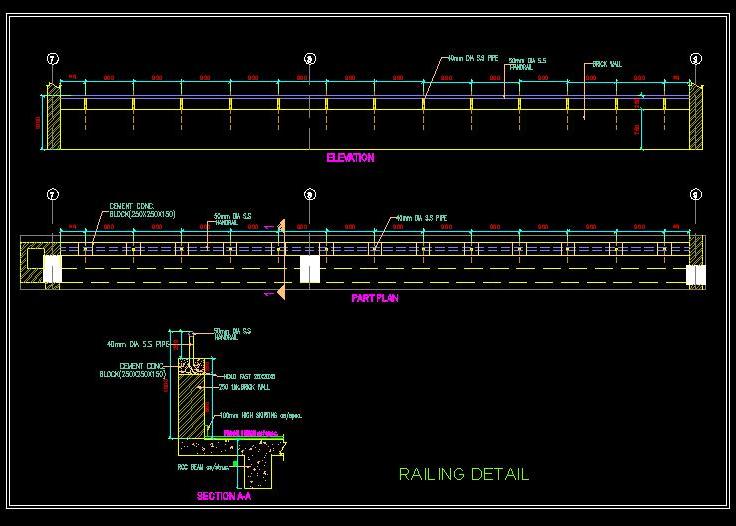This AutoCAD drawing provides a detailed design of a boundary wall constructed using brickwork and MS pipe. The wall stands 1000 mm tall, with the lower 750 mm consisting of solid brickwork. Above this, SS pipes with a 40 mm diameter are installed, supported by holdfasts placed every 900 mm. A 50 mm diameter handrail is fixed at the top. The drawing includes sectional plans, elevations, and detailed sections, complete with material specifications and dimensions. This resource is ideal for architects, designers, and engineers involved in both residential and commercial boundary wall projects, offering precise and practical design details.

